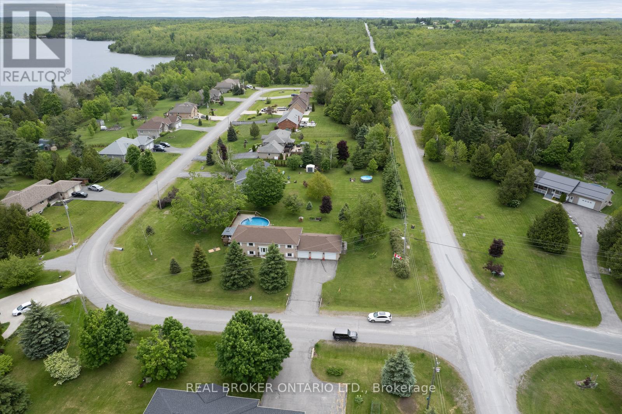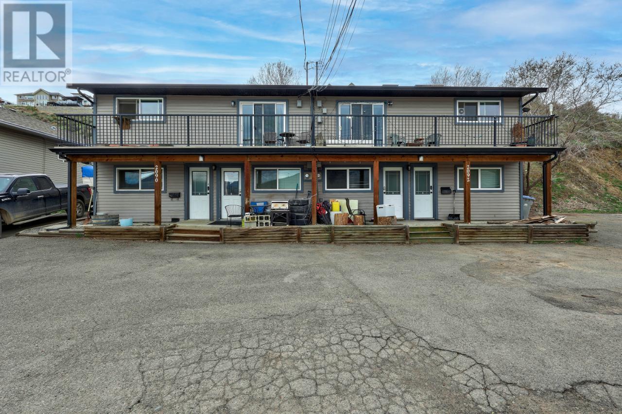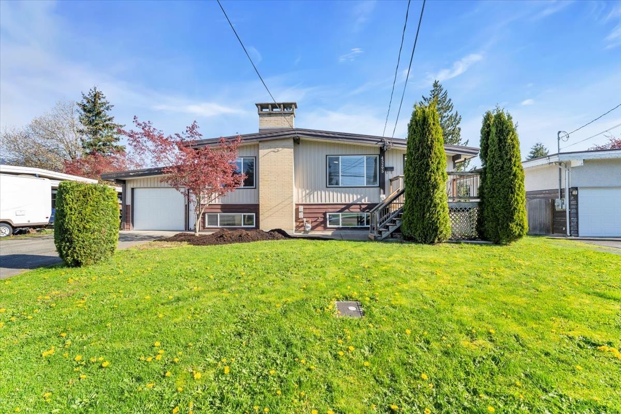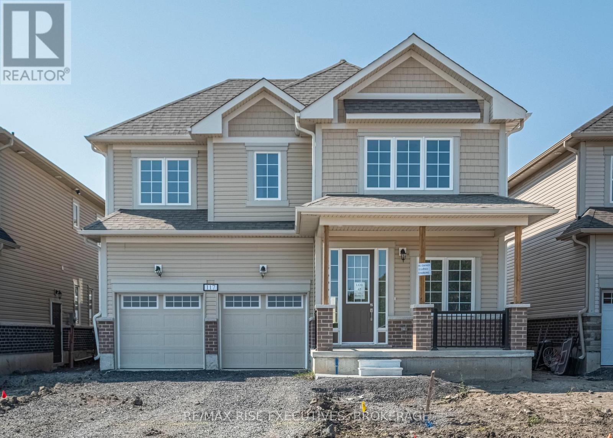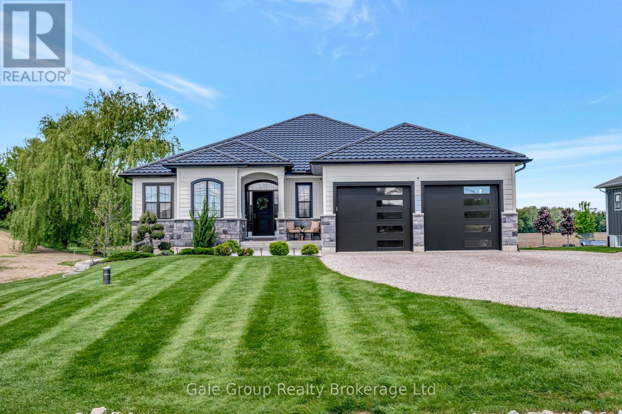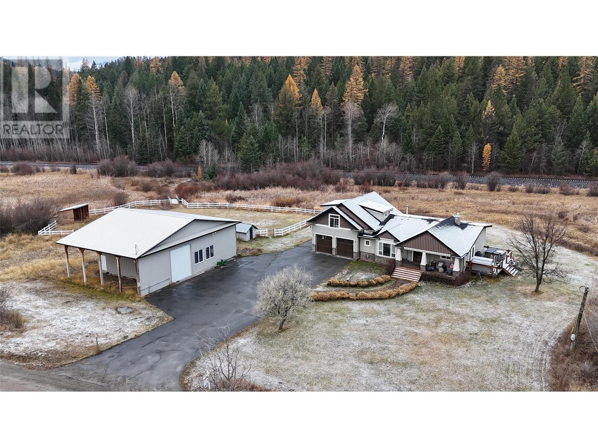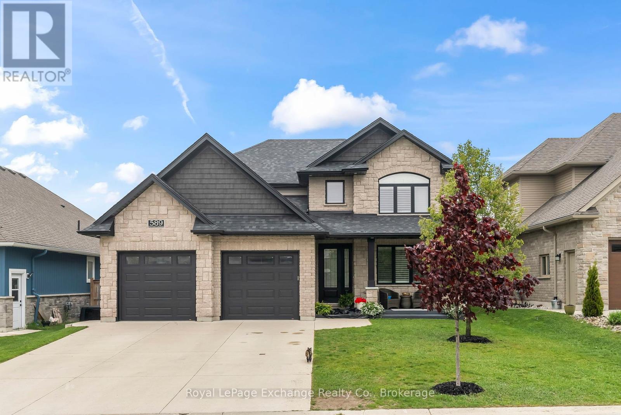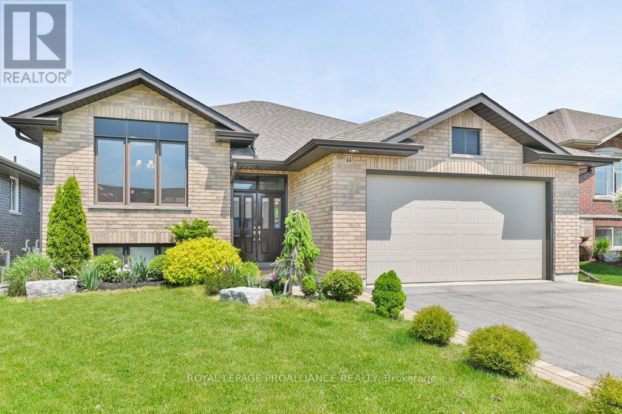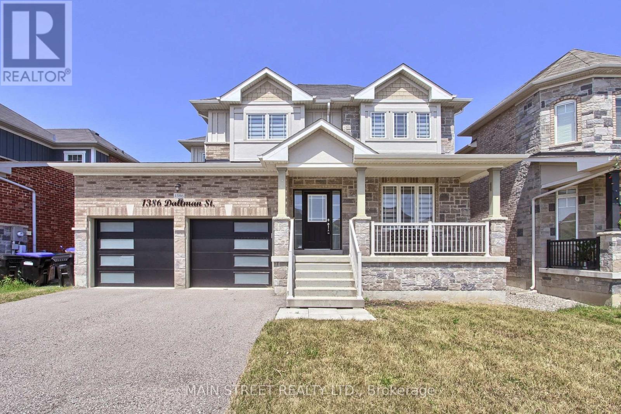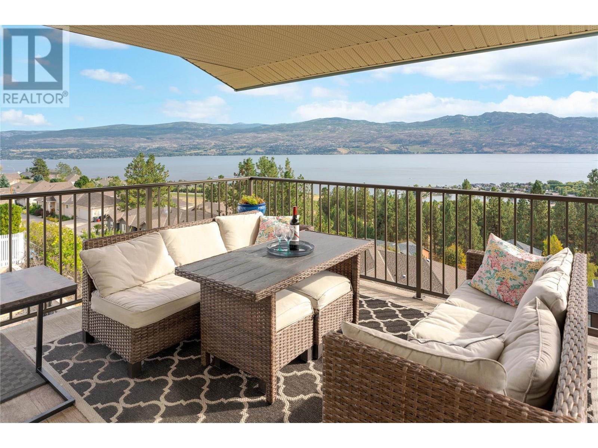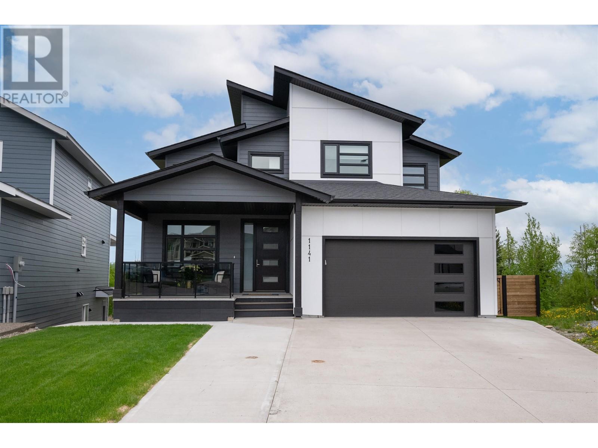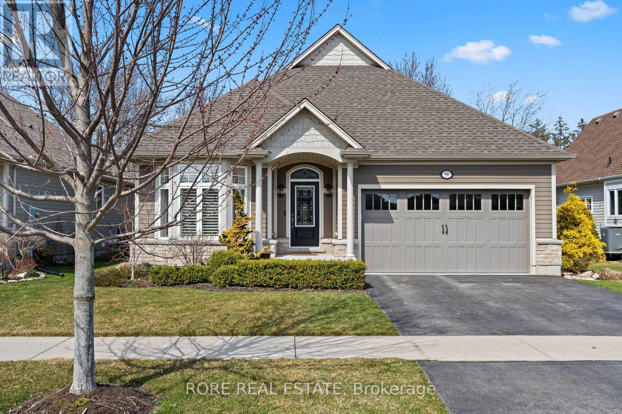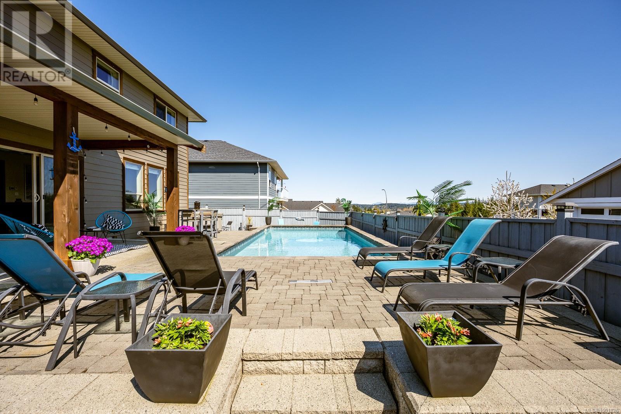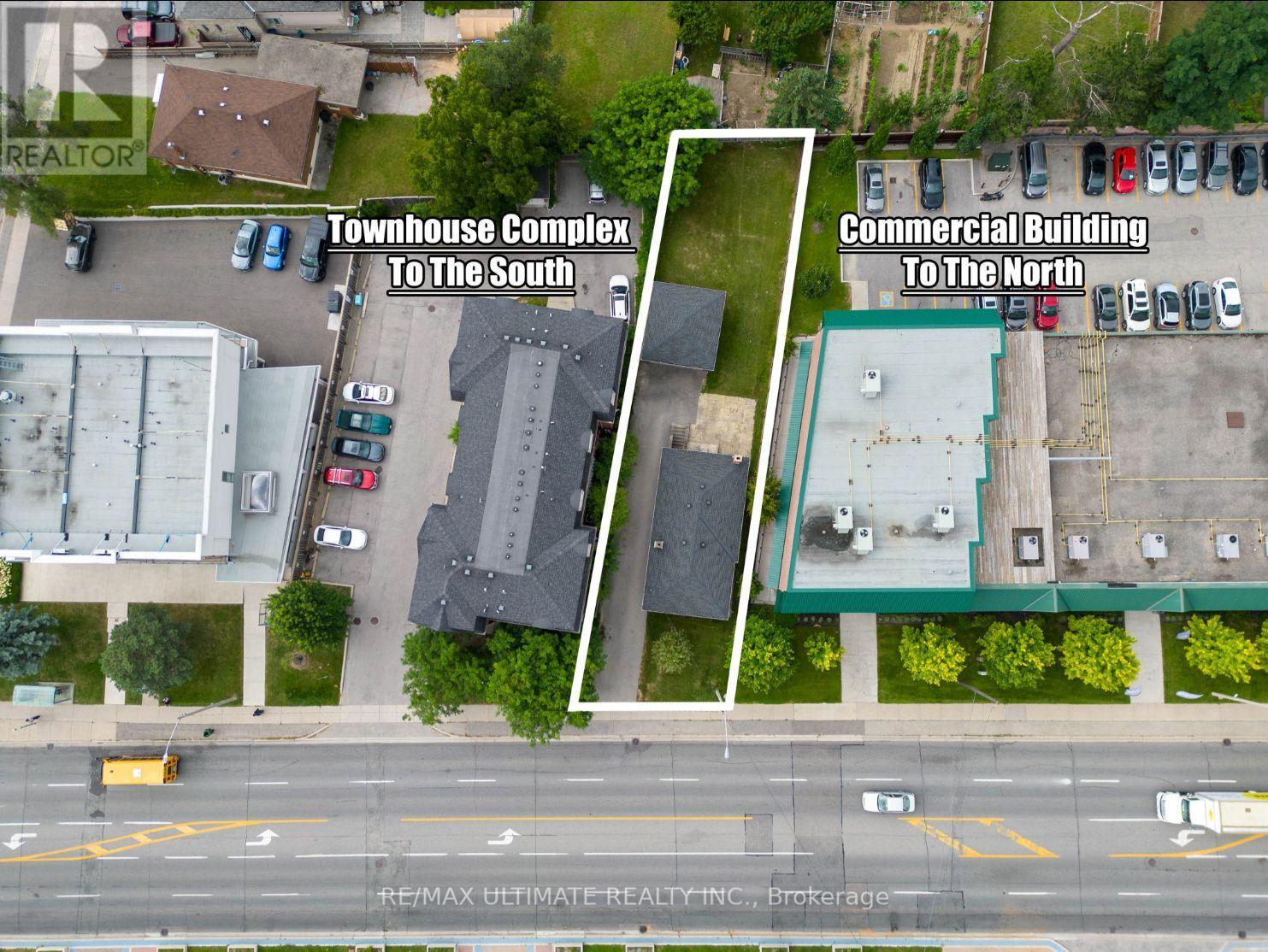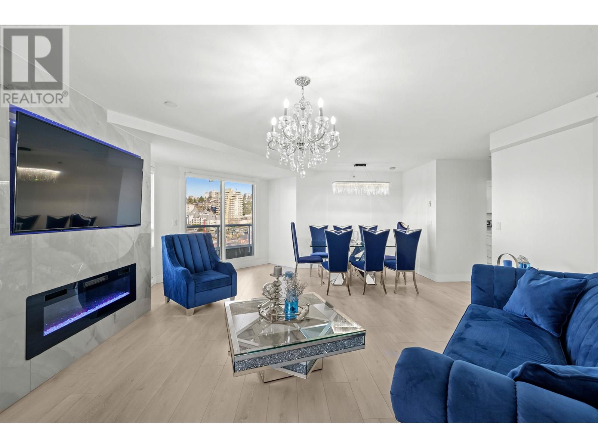195 Wilson Street W Unit# 6
Hamilton, Ontario
Beautiful Detached Home in Coveted Old Ancaster. This charming 2-storey home offers over 2,120 sq. ft. of beautifully finished living space, ideally located at the end of a quiet cul-de-sac in the highly sought-after community of Old Ancaster. Featuring 2 spacious bedrooms and 2.5 bathrooms, with the potential to convert the main-level family room into a third bedroom, this home offers flexible living options to suit your needs. The open-concept main floor is perfect for entertaining, with a bright and airy living room that flows seamlessly into the kitchen and dining area. Step through the sliding glass doors onto a large deck—ideal for enjoying your morning coffee or hosting summer gatherings. Additional highlights include a double attached garage with ample driveway parking. Enjoy the convenience of being within walking distance to Fortinos, The Brassie, My Thai, and Spring Valley Primary School. With easy access to the LINC and Hwy 403, commuting is a breeze. (id:60626)
RE/MAX Escarpment Frank Realty
1743 Barton Drive
Selwyn, Ontario
Tucked moments from the heart of Buckhorn, this beautifully maintained raised bungalow offers a peaceful setting with the perfect balance of nature and modern comfort. Set on a private, treed lot, the home features three bright bedrooms on the main floor, two full bathrooms, and gleaming hardwood floors throughout. Large, updated windows fill the home with natural light and frame picturesque views of the surrounding landscape.The finished lower level adds flexible living space with a cozy family room, propane fireplace and an additional bedroom which is ideal for overnight guests, a home office, or a quiet retreat. Enjoy deeded access to Buckhorn Lake with your own private dock on the Trent-Severn Waterway. This home is perfect for sunny days on the boat, lazy afternoons, and unforgettable nights around a campfire.Only two hours from the GTA, this property offers an ideal year-round home in the heart of the Kawarthas. (id:60626)
Real Broker Ontario Ltd.
2090/2092 Westsyde Road
Kamloops, British Columbia
Great investment opportunity for this non conforming fourplex. Turn key investment with multiple upgrades done over the past few years including new roof, 4 separate, on demand hot water units, 4 separate electrical panels, sound dampening between each up and down unit with res bar and sonopan. Natural Gas lines run to each dryer and each stove. Month to month tenants. Plenty of parking, easy access off of Westsyde road, large 0.76 acre lot. Outdoor Storage shed. 3 bed 1 bath per upper unit and 2 bed 1 bath per lower unit. (id:60626)
Exp Realty (Kamloops)
45295 Bernard Avenue, Chilliwack Proper West
Chilliwack, British Columbia
Welcome to 45295 Bernard Avenue! This beautifully renovated home offers over 3,000 square feet of living space on a subdividable lot that can be split into two parcels. It features a spacious two-bedroom suite, a 351-square-foot garage, and a 200-square-foot deck. The kitchen has been thoughtfully upgraded, blending modern functionality with timeless design, and the fully landscaped backyard is perfect for entertaining. Conveniently located near schools and Highway 1, this home is ideal for families and commuters alike. Don't miss this opportunity! OPEN HOUSE SAT JUN 21 2PM-4PM! (id:60626)
Keller Williams Ocean Realty
117 Windermere Boulevard
Loyalist, Ontario
Welcome to 117 Windermere! A brand new, 2-storey with views beautiful Lake Ontario. The Ember model offers 3002 square feet of aboveground living space. This new construction features natural light and views of Lake Ontario. The home's main level is an open-concept layout with a designer kitchen that opens eat-in area and living room with an impressive amount natural light. The mudroom has an inside entry to 2-car garage and a spacious half bath and laundry area. Closing out the main level is a nicely sized den at the front of the house. The upper level features the primary bedroom with closet/ensuite as well as 4 additional bedrooms, two 4-piece baths, with lookout views of Lake Ontario. Located on a 44X125 lot, The home is surrounded by many amazing community features. Located only 5 minutes to Amherstview, 20 minutes to downtown Kingston, 1 hour to Prince Edward County and 2 hours to Toronto! This property is a must see. We have three Aura model homes available for viewing! Join us for open houses every Saturday and Sunday from 24 PM. Our agent will meet you at 162 Purdy Rd, Bath, where you can tour any of the three models. (id:60626)
RE/MAX Rise Executives
11715 Plank Road
Eden, Ontario
Are you craving extraordinary? Are you wanting a cut above the rest? This immaculate, meticulously maintained 3 bedroom, 2.5 bathroom, custom built bungalow home on an impressive 0.39 acre lot will leave you speechless. Boasting 2,253 sq ft of exquisite living space, every last detail has been curated to emphasize luxury living, comfort and style. Family and friends will be begging to come over to be entertained so they can indulge in this luxury lifestyle. From the 9' ceilings, to the chef's dream kitchen, to the all encompassing high end finishes, your dreams have come true. Unmatched curb appeal with professional low maintenance landscaping, a detailed manicured lawn and back yard privacy for all of your seasons enjoyment. This home cannot be outdone. So close to the beaches of Lake Erie and Port Burwell Provincial Park (15 minutes), a stones throw from Tillsonburg and all its amenities. (id:60626)
Gale Group Realty Brokerage
10 Maybrook Place
Ottawa, Ontario
Welcome to your dream home- an exceptional 4-bedroom residence tucked away on a quiet, family-friendly street! This beautifully maintained property offers the perfect blend of comfort, function, and style, both inside and out. If a backyard retreat is on your wish list, this home delivers. Enjoy summer days in your own private oasis featuring a heated saltwater pool, a spacious deck for lounging, a stone patio with a charming pergola, and a grassy area ideal for kids or pets to play. Inside, you'll find a bright and open layout filled with natural light, highlighted by hardwood and luxury vinyl flooring. The living room showcases soaring cathedral ceilings, while the heart of the home, the kitchen, has been thoughtfully updated with birch cabinetry, sleek quartz countertops, a stainless steel apron-front sink, and an eye-catching backsplash. The kitchen flows effortlessly into the eat-in area and cozy family room, making it a great space for both daily living and entertaining. From the eat-in area, patio doors open directly to your backyard paradise. The sunken family room, featuring a warm gas fireplace, will quickly become your favourite place to relax. A practical main floor mudroom/laundry room offers direct access to the backyard- perfect for families who love to spend time outside. Upstairs, you'll find four generously sized bedrooms, including a spacious primary suite with his-and-hers closets and a luxurious ensuite complete with a soaker tub. This home is ideal for growing families and those who love to entertain. Don't miss this rare opportunity to own a truly special home that checks all the boxes! (id:60626)
RE/MAX Hallmark Pilon Group Realty
60 Indian Crescent
Hamilton, Ontario
Welcome To 60 Indian Cres, This Rarely Offered 3+1 Bedroom Detached Four Level Backsplit With A Massive Lot Is Located In A Family Friendly Neighbourhood Of Hamilton Mountain. This Beautiful Open Concept Layout Features Laminate Floors, Wainscotting, Porcelain Tiles, Granite Counter Tops, S/S Appl, Updated Kitchen, Finished Basement With Recreational Amenities, Large Backyard With A Built In Gazebo. This Home Is Perfect For Entertaining & Hosting. Very Well Maintained With Lots Of Natural Light Perfect For Families, First Time Home Buyers, Downsizers & Investors. Home Shows Extremely Well, Nice & Clean From Inside & Out Displaying Real Pride Of Ownership. Don't Miss Out On This Opportunity To Call This Your Home. (id:60626)
RE/MAX Excellence Real Estate
11715 Plank Road
Bayham, Ontario
Are you craving extraordinary? Are you wanting a cut above the rest? This immaculate, meticulously maintained 3 bedroom, 2.5 bathroom, custom built bungalow home on an impressive 0.39 acre lot will leave you speechless. Boasting 2,253 sq ft of exquisite living space, every last detail has been curated to emphasize luxury living, comfort and style. Family and friends will be begging to come over to be entertained so they can indulge in this luxury lifestyle. From the 9' ceilings, to the chef's dream kitchen, to the all encompassing high end finishes, your dreams have come true. Unmatched curb appeal with professional low maintenance landscaping, a detailed manicured lawn and back yard privacy for all of your seasons enjoyment. This home cannot be outdone. So close to the beaches of Lake Erie and Port Burwell Provincial Park (15 minutes), a stones throw from Tillsonburg and all its amenities. (id:60626)
Gale Group Realty Brokerage Ltd
1916 - 70 Roehampton Avenue W
Toronto, Ontario
Tridel-Built Luxury Green Condominium - The Republic. Built With The Highest Quality. Charming Open Concept Almost 1000 Sqft Split 2 Bdrm Layout And 2 Bath. Stunning West View Overlooking The New Track And Field Of North Toronto From Good Size Balcony. Hardwood Floors Throughout, Crow Molulding, 9 Ft Flat Ceilings, Floor To Ceiling Windows, Modern Kitchen With Centre Island, Stainless Steele Appliances, Granite Counter Tops And A Pantry, Parking & A Locker. Amazing Location! Very Trendy, Steps To TTC, Shopping, Restaurants And Cinema. 24 Hr Concierge, Lounge Cabanas, BBQs On Terrace, Indoor Lap Pool, Gym, Private Theatre Room, Party Room, Guest Suite. A Highly Sought After Neighbourhood At The Republic By Built By Tridel in Heart Of Midtown Toronto, Minutes From Yonge & Eglinton Centre. Includes Spa-Like Amenities. (id:60626)
Sutton Group-Admiral Realty Inc.
5533 Twin Lakes Road
Cranbrook, British Columbia
Just 10 minutes to Cranbrook paradise is found. On just over 16 acres with crown land just steps away from your backyard. The home features 2814 sq ft of developed area and so many unique features like 29x31 loft over the double attached garage which is perfect for your office, gym or private retreat. The 1 1/2 story home has been exquisitely renovated with 3 bedrooms, 2 baths, vaulted ceilings, open concept living and dining. The patio off the kitchen houses a relaxing hot tub and fisher peak views. Outside is a 29 x 40 detached shop with in floor heating, double RV bays and attached RV carport, plus horse corrals, great camping spots, firepit area and the nostalgia of yesteryears. The tractor, wood splitter, firewood, mower, hauling bucket and hot tub are included ! (id:60626)
RE/MAX Blue Sky Realty
589 Morrison Crescent
Kincardine, Ontario
Stunning 5-bedroom, 4-bath executive home in the sought-after Stone Haven community offers the perfect blend of modern luxury and family functionality. Featuring a striking stone exterior with sharp black accents, this home makes a bold first impression and continues to impress inside and out. Step into an open-concept main floor with soaring 9-foot ceilings, where a gourmet kitchen steals the show. Complete with quartz countertops, a gas stove, stainless steel appliances, and a walk-in pantry, this kitchen is built for both the home chef and entertainer. The bright dining room opens to a beautifully landscaped backyard oasis featuring a paver stone patio and built-in outdoor fireplace perfect for evening gatherings. The main floor also includes a spacious living room with a gas fireplace framed by custom built-in shelving, a dedicated home office/den, and a large laundry room with plenty of storage. Upstairs, you'll find four generously sized bedrooms, including a luxurious primary suite with a walk-in closet and spa-inspired 5-piece ensuite. A well-appointed 4-piece bathroom completes the upper level. The fully finished basement offers additional living space with a cozy family room, a second gas fireplace, a gym area, a 5th bedroom and 3-piece bathroom ideal for guests or teens. The attached double-car garage includes a unique bonus: one bay has been converted into a golf simulator that doubles as a home theatre for movie nights or watching the big game. Every inch of this home is designed with care and upgraded finishes, making it the ideal choice for families seeking quality, space, and community. Located close to schools, parks, golf course, beaches and all Kincardine amenities, this is executive living with a family-first focus. (id:60626)
Royal LePage Exchange Realty Co.
3524 Greystone Close
Langford, British Columbia
Discover Woodrow, a classic collection of beautifully crafted townhomes by Formwell. Overlooking forestside surroundings, this newly released, 4-bedroom, 3.5-bathroom home boasts a private, west-facing yard with patio and a separate balcony. An open concept main floor features 9’ ceilings, full-size living and dining, powder room, and gourmet kitchen with shaker-style cabinets, quartz counters, KitchenAid appliances, and unmatched storage including full-height pantry, built-in broom storage, and recycling + compost stations. Three bedrooms upstairs, including a spacious primary with walk-in closet and 5-piece ensuite with double vanity, soaker tub, glass shower, and heated floors. Lower floor with fourth bedroom and full bathroom is perfect for guests, a media room, or office. ERV and air conditioning for comfortable living. Nestled among forest groves and natural hillsides in South Langford, close to parks, schools and conveniences. Price + GST. Completing Spring 2026. (id:60626)
Engel & Volkers Vancouver Island
Coldwell Banker Oceanside Real Estate
121 Hickory Lane
Frontenac Islands, Ontario
Welcome to 121 Hickory Lane Waterfront Living on Wolfe Island Discover peaceful waterfront living at this exceptional 3-bedroom, 2.5-bathroom home on Wolfe Island. Thoughtfully constructed on an ICF foundation with a full stone exterior, this home combines durability, energy efficiency, and timeless curb appeal in a stunning natural setting. Perched along the southern shores of the St. Lawrence River, the property offers expansive views where you can watch freighters glide by and enjoy tranquil moments by the water. Inside, soaring vaulted ceilings and oversized windows fill the home with natural light and showcase the breathtaking waterfront vistas. The open-concept layout features a finished walkout basement with radiant in-floor heating, offering cozy comfort through all seasons. Step out onto the full-length deck, ideal for entertaining or soaking in the views accessible directly from the primary bedroom, making morning coffee feel like a private retreat. The tiered outdoor living space includes a lower covered patio and a hot tub, surrounded by the serenity of nature. The home also includes an attached garage, a separate detached garage, a large shed, and a charming bunkie, providing versatile space for guests, hobbies, or additional storage. Whether you're relaxing in the hot tub, watching the ships pass by, or hosting friends and family, 121 Hickory Lane offers a rare opportunity to own a beautifully built, turn-key waterfront property in one of the regions most picturesque island settings. (id:60626)
RE/MAX Finest Realty Inc.
662 Route 535
Cocagne, New Brunswick
Waterfront Opportunity on the Cocagne River Over 10 Acres for possible development! Welcome to this charming 3-bedroom, 1-bathroom two-storey home nestled on more than 10 acres of peaceful land with frontage along the Cocagne River. Take in the water views from your large wrap-around decka perfect spot to relax or host family and friends. A private road is already in place, making it easy to access the land all the way down to the river. Plus, electricity is already set up on-site, making future development even easier. Whether you're dreaming of building more homes, creating a retreat, or exploring a subdivision project, the possibilities are wide open. The extra-large detached garage is currently being used as a workshopgreat for hobbies, projects, or extra storage. This rare waterfront acreage offers space, privacy, and potentialideal for someone looking to invest, develop, or simply enjoy the calm of riverfront living. (id:60626)
Exit Realty Associates
56 Cranleigh Court Se
Calgary, Alberta
This must-see executive home by Jayman is being offered to a new owner. Selectively customized to meet the discriminating taste of the owners, this 3-bedroom home with almost 2800 sq. ft. of above ground living space offers very generous sized rooms and a bright airy environment with loads of natural light from the numerous large windows. As you drive up, take note of the location in the corner of a quiet cul-de-sac and the maturity of the landscaping. The newly resealed exposed aggregate driveway, walk and steps, the new garage door and the repainted exterior speak of the care that this home has received. As you enter the large foyer, you will be attracted to the elegant dining room that easily seats 12. The site-finished cherry hardwood floor invites you to see the remainder of this wonderful home. Across the rear of the main floor is the open living area with a great living room including a center wall gas fireplace with a blower fan to add to the pleasant environment. Move onto the well-equipped, functional gourmet kitchen, featuring an island with a raised breakfast bar, corner pantry, granite counters, excellent lighting with numerous pot lights, loads of cabinets and upscale appliances. The breakfast nook offers a 270-degree garden setting. A fully functional office with custom built-ins has space for 2 workstations. The laundry is conveniently located off the garage entrance. An elegant, reversed staircase with wood capped rails and steel spindles leads from the main floor living area to the upper level. The main hall is wide enough to accommodate some seating. On this level you will find plenty of space for relaxation, work, play and privacy. A huge bonus room with large windows has 2 built-in workstations and lots of seating space. The primary suite is expansive with room for a king-size bed, seating area, a 5-piece en-suite with separate walk-in shower and a huge walk-in closet with organizers. In winter, you can see the snowcapped Rockies from your bedr oom windows. Two generous sized additional bedrooms and a 4-piece main bath complete this level. Some additional features and recent upgrades include 9’ ceilings on the main and lower levels, soft corners, custom electrical outlet covers, Malarkey Legacy extreme weather protection class 4 shingles (2015), 2 high efficiency furnaces, power humidifiers, electric air cleaners (2010), 2 central air conditioners (2016), exterior and interior paint, sliding door (2018), exposed aggregate concrete patio (2025). The lower level with 3 windows and rough-ins for a bathroom and central vacuum, offers the opportunity to add additional living space. Set on a huge pie shaped lot with west exposure and landscaped with mature trees and gardens, the rear yard is a setting for great gatherings of family and friends. Located in Cranston Ridge, the community offers a great system of walking and bicycle paths, services and shopping, easy access to the South Health Campus, Deerfoot and Stoney Trails. See it today! (id:60626)
Royal LePage Benchmark
44 Liberty Crescent
Quinte West, Ontario
Welcome to 44 Liberty Crescent. This stunning all brick home is situated in the sought after neighbourhood of Applegrove Acres. This 5 year old home has been beautifully cared for and it shows. Large foyer with direct access to the attached double car garage with epoxy floor. Main floor offers an abundance of open space and natural light. Dining area, gorgeous kitchen with quartz counters, modern backsplash and ample cupboards. Lovely patio door leading to the deck with awning. Perfect to provide privacy or to enjoy the beautiful view. Composite deck for low maintenance. 2 spacious bedrooms, 4 pc bath and primary with ensuite. Lower level offers a wonderful space with basement walk out, 2nd kitchen and newer appliances. (2024) 3spacious rooms, 4pc bath and rec room with gas fireplace. In Law Suite potential. Landscaped and spacious yard. Located close to all amenities, shopping, schools, 401 and CFB Trenton. This home is elegant and welcoming. Come take a look at the beauty it has to offer. (id:60626)
Royal LePage Proalliance Realty
1386 Dallman Street
Innisfil, Ontario
Stunningly Upgraded Functional Family Home w/ Central Location in Subdivision! Featuring 4 Bedrooms, 4 Baths, Gleaming Hardwood Flooring Throughout, Open Concept Layout, Large Eat-In Kitchen w/ Quartz Counters & Backsplash, S/S Appliances & Center Island, Walk-out From Breakfast Area to Oversized Fully Fenced Backyard, Spacious Family Room w/ Potlights Overlooking Living/Dining Combo w/ Elegant Waffle Ceiling. 2nd Floor Features Large Bedrooms, Primary Bedroom w/ Walk-in Closet & 5 Pc. Ensuite, Main Bath w/ Double Sinks! Fully Finished Basement Ready for Personal Touch Featuring 3 pc. Bath, Gas Fireplace, Large Windows, Cold Cellar and Utility Room! Located Minutes to Park, Schools, Shopping, Restaurants, Beaches, HWY Access and Much More! (id:60626)
Main Street Realty Ltd.
1431 Menu Road
West Kelowna, British Columbia
Experience sweeping lake views, a functional layout, and quality updates in this stunning walk-out rancher. You’ll be welcomed by an abundance of natural light, expansive windows framing the view, and soaring vaulted ceilings. The bright kitchen features white shaker cabinetry, stone countertops, an island with seating, and quality appliances—ideal for both daily living and entertaining. The open-concept dining and living room centres around a cozy gas fireplace and uninterrupted views. Step out onto the upper deck, recently updated with new decking, railings, and stairs to the lower level. The main floor primary retreat enjoys lake views, while a second bedroom, full bathroom, and mud room complete the level. Downstairs offers two more bedrooms, a spacious rec/family room with fireplace, a separate entrance, laundry, and ample storage—perfect for hobbies, guests, or working from home. The second lakeview deck and low-maintenance landscaping provide peaceful outdoor living. Located on a quiet cul-de-sac, just minutes to wineries, dining, and the lake. (id:60626)
RE/MAX Kelowna - Stone Sisters
1141 Monteith Court
Prince George, British Columbia
* PREC - Personal Real Estate Corporation. This year's BBQ season will be much more fabulous! Throwing a party is easy when you've got all the right assets: a modern kitchen with an island and quartz countertops, an open concept main living space, functional floor plan, a walk-out basement with a one bedroom suite and a private covered sundeck. It also doesn't hurt to have a 0.32 acre landscaped lot backing onto 'green space' and central air conditioning. You need to see this one for yourself! Most people won't even use half of the incredible amenities this house has to offer, but you're not most people are you? You've always got friends and family visiting; you're always the one hosting the events (in your current, limited space). If you're in the market for a home that will create long-lasting memories, your search is over! (id:60626)
RE/MAX Core Realty
56 Sunrise Court
Fort Erie, Ontario
Welcome to 56 Sunrise Court in the prestigious community of Ridgeway By The Lake. Built by an award-winning builder, this home offers unmatched quality craftsmanship and stylish design elements. Spacious and bright, this 2+1 bedroom, 3 bathroom home makes the perfect space to relax and entertain friends. The kitchen is an ideal size for cooking up a feast or gathering friends around the island. The kitchen flows seamlessly into the dining and living areas where French doors lead you out to your screened-in porch. The screened-in porch provides a serene view of your backyard oasis, which boasts mature trees and lovely gardens. This backyard is sure to impress, offering privacy and tranquility. The large master bedroom, located on the main level, features a generous walk-in closet with shelving units for all your clothing needs. The ensuite bathroom is spacious and conveniently includes the laundry room. The basement extends the living space by offering a family room, bedroom and another bathroom. It also has another sizeable room that has loads of possibilities. This home is equipped with several noteworthy items, including the gas fireplace, California shutters, sprinkler system, metal fence (2024), granite countertops, newer dishwasher (2024) and newer carpet in the basement family room (2024). Living in this community comes with the option of accessing the private Algonquin Club, which includes amenities such as the pool, fitness room, sauna, library and games room. The monthly membership fee is approximately $90/month. Nearby you will find an array of restaurants to choose from, cafes, shopping, golf courses and not to mention the beach! Look no further for the perfect place to call home. 56 Sunrise Court offers everything you need for a comfortable and luxurious lifestyle in a friendly and welcoming community. (id:60626)
Rore Real Estate
4060 Southwalk Dr
Courtenay, British Columbia
Enjoy the inground pool on those hot summer days! The perfect blend of elegance and functionality for family living. This 4-bedroom, 3-bathroom home was built in 2016 and features main-level with a spacious open-concept living, kitchen, and dining area. Bright and airy this home flows effortless with lots of natural light. The kitchen features white shaker cabinets, a stylish tile backsplash, and a large island-ideal for extra seating and meal prep. The great room opens directly to an expansive patio with a hot tub, in-ground pool with ocean and coastal views and a partially covered deck for year round use. The extensive deck and private back yard makes this home a dream for outdoor living or entertaining. Upstairs are three spacious bedrooms, including a luxurious primary suite with a large walk-in closet and a five-piece ensuite. Additional features include a heat pump, for year-round comfort, a fully fenced low maintenance yard, RV/boat and additional parking. (id:60626)
Royal LePage-Comox Valley (Cv)
2966 Islington Avenue
Toronto, Ontario
An incredible opportunity for Investors and or builders to own this amazing Income Property. The Official Plan Designated For MMS zoning (Main Street Mixed Use) ranging from commercial and residential applications. An exceptional area providing enormous upside potential for future development and Rezoning. The City of Toronto is exploring possible approval of additional housing applications and increased density along major roads. All buyers to verify and conduct their own due diligence with the city planning department. (id:60626)
RE/MAX Ultimate Realty Inc.
905 1185 Quayside Drive
New Westminster, British Columbia
Discover this stunning 3-bedroom unit with two private balconies and a spacious walk-in closet, located in the heart of New Westminster! Perfectly situated in a safe, accessible neighborhood, this desirable home is just an 8-minute walk from the SkyTrain and a short stroll to the scenic boardwalk, parks, and vibrant markets. Enjoy fantastic amenities such as a well-maintained fitness room, indoor pool, hot tub, rec centre, sauna, and library. Plus, the unit boasts beautiful water views! The unit is fully furnished, with furnitures included in the purchase price, offering a hassle-free move-in experience. The proactive strata is in excellent condition, allowing for both rentals and pets. This property is a true must-see for the discerning buyer! (id:60626)
Exp Realty


