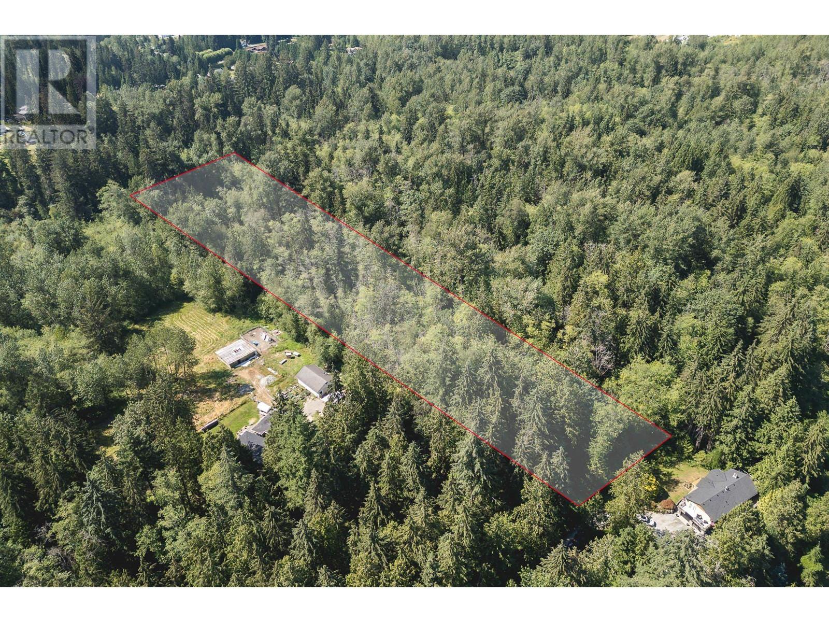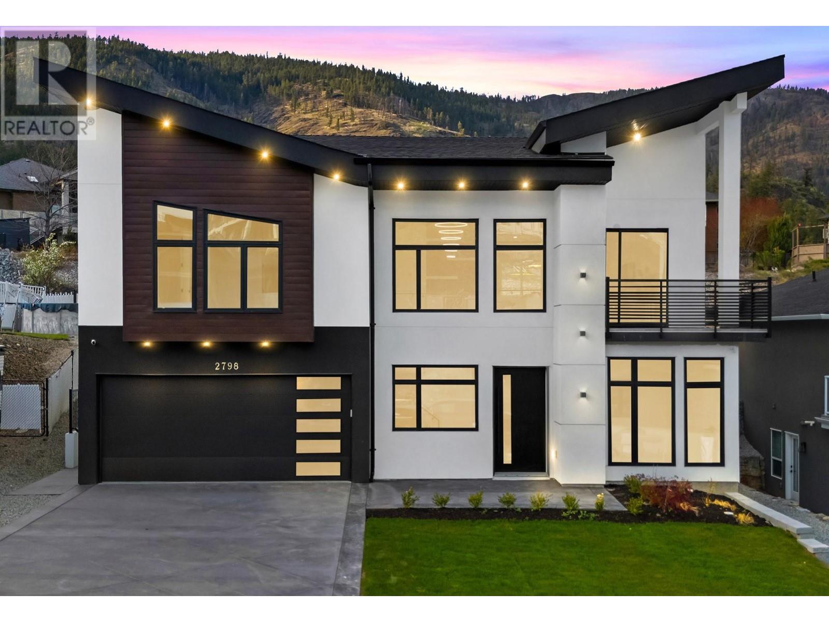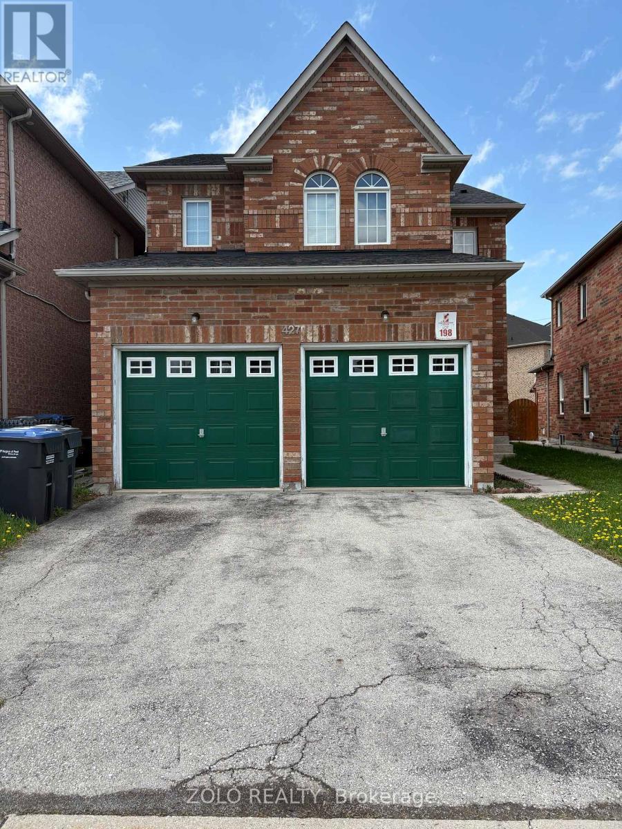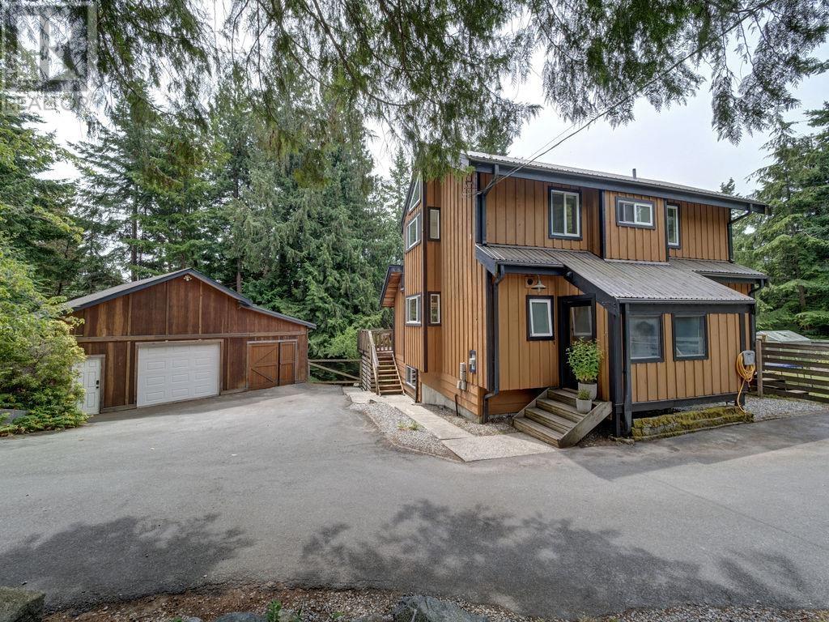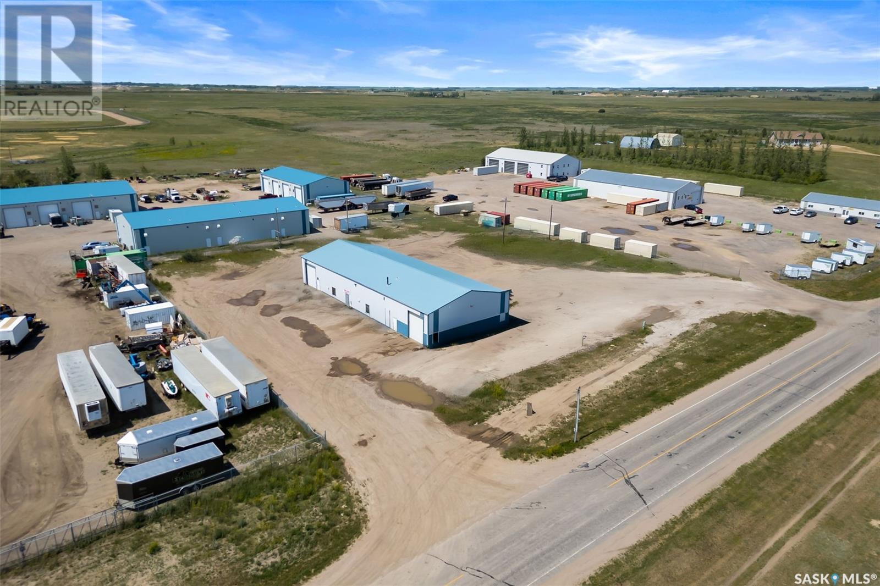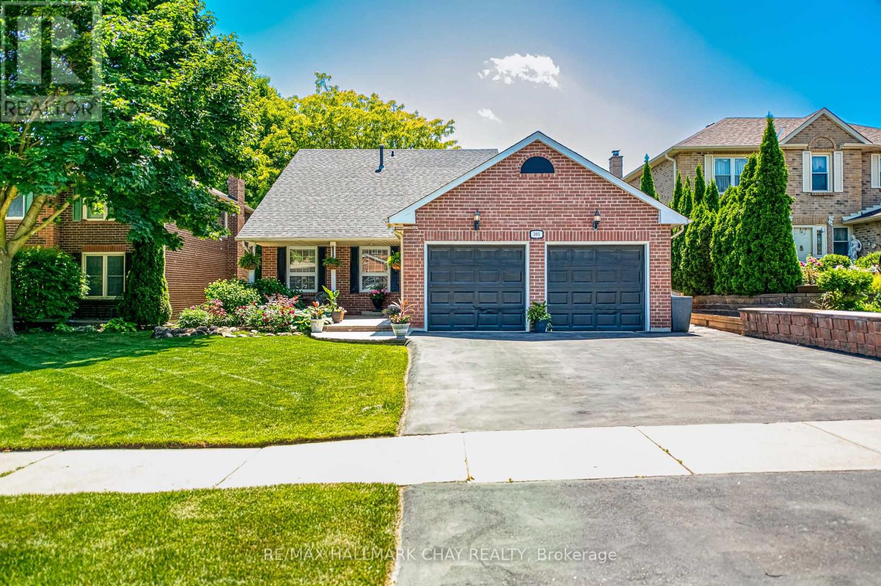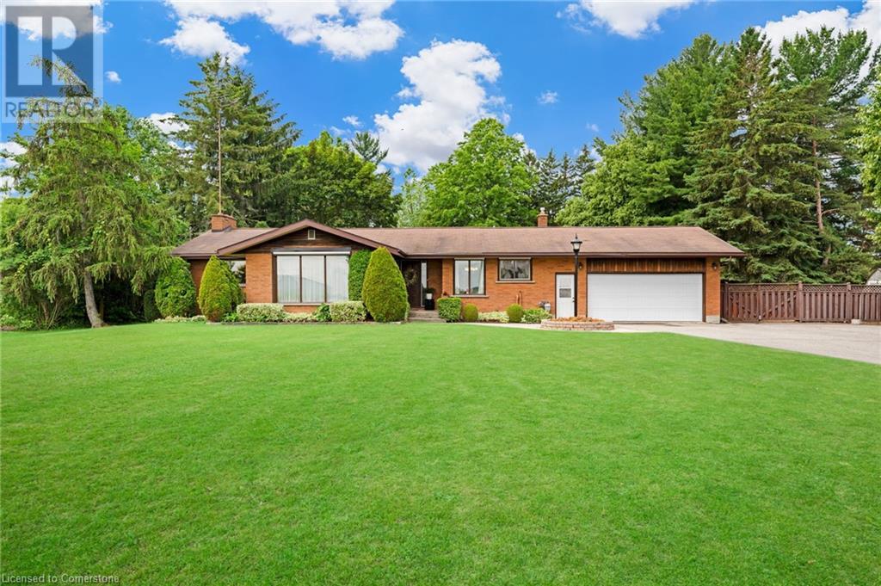Lot 3 254 Street
Maple Ridge, British Columbia
Rare 5 acre, high and dry, treed lot in Websters Corner, awaiting your building ideas. Located on a low traffic street, in a quiet, and peaceful rural area yet only minutes to town. This property offers country lifestyle with city convenience. (id:60626)
Homelife Benchmark Realty (Langley) Corp.
976 Dunford Ave
Langford, British Columbia
Court Ordered Sale, price just reduced! Flexible MU2 zoned vacant property ideal for new commercial business or higher-density mixed use development. The MU2 (Mixed Use Residential Commercial) zone offers several commercial/residential uses including retail, fitness center, daycare, restaurant, office, medical, apartment and many more. Located in the heart of Langford this 7,962sq' lot is a 69.6' x 114.4' cleared and level rectangle. Draft OCP (Due by December 2025) identifies this as City Centre Development Permit Area envisioning mid rise up to 6 stories. Central access to Trans Canada and Hwy 14. Walking distance to downtown Langford shopping and services. Front faces south/south west. Court ordered sale, further information available for that process. (id:60626)
Nai Commercial (Victoria) Inc.
976 Dunford Ave
Langford, British Columbia
Court Ordered Sale, price just reduced! Flexible MU2 zoned vacant property ideal for new commercial business or higher-density mixed use development. The MU2 (Mixed Use Residential Commercial) zone offers several commercial/residential uses including retail, fitness center, daycare, restaurant, office, medical, apartment and many more. Located in the heart of Langford this 7,962sq' lot is a 69.6' x 114.4' cleared and level rectangle. Draft OCP (Due by December 2025) identifies this as City Centre Development Permit Area envisioning mid rise up to 6 stories. Central access to Trans Canada and Hwy 14. Walking distance to downtown Langford shopping and services. Front faces south/south west. Court ordered sale, further information available for that process. (id:60626)
Nai Commercial (Victoria) Inc.
2798 Canyon Crest Drive
West Kelowna, British Columbia
Discover the pinnacle of luxury living in this custom built Tallus Ridge home. Spanning close to 3200sqft this luxurious home boasts 5 bedrooms,5 bathrooms, and a thoughtfully designed layout perfect for families or investors. The spacious upstairs includes a beautifully appointed kitchen with a large island that walks out into the expansive 9,678 sqft lot with room for a pool and has a covered area ideal for entertaining. The dining and living area are made larger by the grand 21ft high entrance and expansive views of the surrounding forest. The primary suite comes with his-and-hers sinks, spa-like finishes and a walk-in closet. The upper floor has 2 more well appointed bedrooms, one complete with a 3pce ensuite perfect for guests and family. Other features for the upper level include a 4pce bathroom, built-in laundry, high ceilings, custom built wine rack and wet bar- you'll love the quality finishings throughout this immaculate home. The office is downstairs alongside a picture perfect theatre room with a separate entrance. The 2-bed legal suite features a private entrance & offers incredible income potential. Other features include: attached double-car garage, oversized driveway with plenty of parking, landscaping, and scenic walking and MTB trails out your front door. Located near Shannon Lake Elementary with Mt Boucherie Secondary not too far away, this home offers both lifestyle and investment opportunity. Price + GST. (id:60626)
Coldwell Banker Horizon Realty
Stonehaus Realty (Kelowna)
427 Huntington Ridge Drive
Mississauga, Ontario
4 BR Detached in a desirable location, close to Square One. Basement with opportunity to finish to suit needs and preferences. Primary PR with ensuite bath and W/I closet. Roof, furnace and AC (new, under 5 years). House has a central air purification system. (id:60626)
Zolo Realty
8 Stearns Court
Ajax, Ontario
Welcome to 8 Stearns Crt...your forever home! This executive 4 bdrm family home with beautiful curb appeal, sits on a quiet court in an exclusive, high demand pocket of Ajax - steps to the outstanding Hermitage Park. The huge pie shape lot widens to over 80 ft in the back offering beautiful mature landscaping and perennial gardens, with extensive decking, a private sitting area and more! The interior of this home is impeccably maintained and exudes pride of ownership with numerous upgrades, tasteful finishes/decor and wonderful personal touches throughout. The main floor features a welcoming front foyer, formal living and dining rooms with beautiful bay window and hardwood floors, and a charming family room with gas fireplace and walkout to the yard. The jewel of the main floor is the exceptionally oversized kitchen/breakfast room with additional walk out to the deck. It boasts extensive cabinetry, granite counters, pot lights and a separate island work area with pendant lighting. A main floor 2 pc powder room, laundry room with unique laundry chute, and direct entry from the double garage all add to the convenience of this home. The 2nd floor with beautiful hardwood floors and four bedrooms is equally impressive. The primary bedroom is huge with a sitting area, walk-in closet and 5 pc. ensuite. The 3 additional bedrooms with closets are all serviced by the main 5 pc bath. The large basement is partially finished with a recreation/workout room. The remainder serves as excellent storage and workshop space...easily converted to additional bedroom, games/hobby rooms etc. The basement potential is unlimited. The backyard/garden is stunning and with a covered /lighted pergola area over the deck, offers 3 season enjoyment of the yard. A custom shed provides ample storage for garden equipment etc. With excellent public and separate schools nearby, and a convenient proximity to the 401 and 407, 8 Stearns Crt.is an exceptional property for all your needs! (id:60626)
RE/MAX Hallmark Realty Ltd.
14 Shadywood Road
Brampton, Ontario
Welcome to 14 Shadywood Road a beautifully updated 4-bedroom detached home set on an impressive 50 x 143-foot lot in one of Bramptons most established and prestigious neighborhoods. Offering the perfect blend of style, comfort, and practicality, this move-in-ready gem is ideal for families seeking an upscale lifestyle in a peaceful, tree-lined community.Step inside to discover a spacious open-concept main floor featuring gleaming hardwood floors, elegant pot lights, and distinct living, dining, and family areas designed for both everyday living and effortless entertaining. At the heart of the home is a renovated chefs kitchen, boasting sleek quartz countertops, European-style cabinetry, premium stainless steel appliances, and generous storage a dream setup for culinary enthusiasts.Upstairs, youll find four bright and well-proportioned bedrooms, including a luxurious primary retreat complete with a walk-in closet and a spa-inspired ensuite featuring double sinks and contemporary finishes. Each room offers comfort, natural light, and thoughtful design for growing families or multi-generational living.Outside, the home impresses with its beautiful curb appeal and a professionally landscaped backyard ideal for summer gatherings, peaceful evenings, or weekend barbecues.Situated in a highly desirable neighborhood known for its mature trees and pride of ownership, this property is just minutes from top-rated schools, parks, shopping, public transit, and major highways making daily life both convenient and connected. Don't miss your chance to own a piece of Bramptons finest book your private tour of 14 Shadywood Road today! (id:60626)
Fortune Homes Realty Inc.
8057 Cooper Road
Halfmoon Bay, British Columbia
MOVE IN READY! Gorgeous 3 bed, 3 bath West Coast style home with open concept living in a sought-after Halfmoon Bay neighbourhood. Features a stunning kitchen, wood stove, post-and-beam accents, sunken living room, metal roof, and large windows that flood the space with natural light. Private deck off the primary bedroom plus a spacious sundeck. Tastefully finished in-law suite on the lower level. Loads of storage with separate garage, workshop, and renovated office. Fully fenced back yard with 3-zone sprinkler system, garden area with a shed and a chicken coop. The home is on an automated smart system which fully controls the lights, locks, music and more. Located close to a fantastic elementary school, beach and corner store. This is the property you have been waiting for. Call today for a showing. (id:60626)
Sotheby's International Realty Canada
14 Young Street W
Waterloo, Ontario
BEAUTIFULLY RESTORED 4-UNIT APARTMENT BUILDING!! 1 - 3 BR, 1 - 2 BR and 2 - 1 BR apartments (2 units month-to-month and 2 vacant units). Substantial updates include new Marvin windows, new electrical panel and wiring, new plumbing throughout, new eavestrough, newer furnaces, and new historically accurate porch and exterior paint. Also, New kitchens, baths and floors for 3 units. 3 bedroom unit over 2 floors awaits your touch. Great upside potential in market rents (find your own tenants), parking, storage and laundry. Ideally located close to Wilfrid Laurier University, U of W, Waterloo Park, CIGI, and the Perimeter Institute. Close to convenient public transit options for a short ride to the Google campus. A block away from excellent restaurants, bars and shopping. Includes parking for up to 6 vehicles and treed oasis for tenants. Don't miss your opportunity to explore this beautiful listing. (id:60626)
Ipro Realty Ltd.
1010 Butte Street
Pilot Butte, Saskatchewan
Discover an exceptional investment opportunity at 1010 Butter Street, where immediate cash flow meets long-term growth potential. This meticulously maintained 7,200 square foot commercial building sits on an expansive 2-acre parcel, offering an impressive land-to-building ratio rarely found in today's market. Built for durability and minimal maintenance, the property features premium steel siding and roofing, significantly reducing ongoing maintenance costs while providing excellent protection against the elements. The fenced compound adds an additional layer of security that current tenants value highly. What truly sets this investment apart is its established income stream. Three long-term tenants currently occupy the space, eliminating the vacancy concerns and startup costs typically associated with new commercial acquisitions. This stable tenant base delivers consistent monthly income with minimal management requirements. From a financial perspective, this property shines with a projected 7.4% capitalization rate.For investors seeking passive income without the headaches of tenant acquisition and property rehabilitation, this turnkey opportunity deserves serious consideration. The strategic location offers excellent visibility and accessibility, further enhancing the property's long-term value proposition and tenant retention capabilities. Don't miss this opportunity to add a performing commercial asset to your investment portfolio. (id:60626)
Exp Realty
303 John Bowser Crescent
Newmarket, Ontario
Top Reasons You Will Love This Home. Beautiful Curb Appeal With New Landscaping. Bright Sun Filled Main Floor With New Paint And Trim. Hardwood Floors And Custom Light Fixtures. Beautiful Kitchen With Quartz Countertop, Backsplash And A Breakfast Bar. Legal Basement Apartment With Bedroom, Bathroom And Living Room. Enjoy Your Private Fenced Backyard Backing On To Green Space. Great For Family/Friends/Bbq's. Fall In Love With This Desirable Neighbourhood Of Glenway Estates. Walking Distance To All Amenities, Parks And Trails. *New Upgrades (Roof, Driveway, Furnace, Landscaping, Deck, Dryer, Shed Siding, Paint, Trim)*. Solar Panels Available. (id:60626)
RE/MAX Hallmark Chay Realty
1310 Four Mile Creek Road
Niagara-On-The-Lake, Ontario
Welcome to 1310 Four Mile Creek Rd. in beautiful Niagara-on-the-Lake! Settle into a Muskoka chair along over 100 of waterfront and enjoy herons, fish, ducks and the occasional canoe meander by. This home offers a lifestyle many can only dream of! From the long driveway that can easily park over 15 cars, to the curb appeal of this all-brick, 1600 sqft bungalow with oversized 2+ car attached garage. Additional workshop with garage door, 220Volt & water is located behind the garage. Covered front porch on which to sit and enjoy your morning coffee in peace and serenity. Step into the welcoming foyer. Spacious living room to the left with double-aspect windows overlooking the sprawling front lawn. Eat-in country kitchen has ample counterspace and entry to the oversized garage, making it easy to carry in groceries. Step into the formal dining room beyond with sliding patio doors leading out onto a shaded deck with built-in seating. Dine al fresco! 3 generous bedrooms are situated on the left side of the house and offer views of the front and back yards. A spacious family bath with double sinks and tub/shower completes the upper level. Basement has a generous family room showcasing oversized windows overlooking this breath-taking property, a wall of built-in shelving and fireplace and features many pot lights, making the room bright and welcoming. Enjoy a cold beverage at the wet bar with mini fridge. 4th bedroom with full bath beside it. Laundry/utility room with kitchenette convenient for serving guests and additional kitchen facilities. Furnace/AC 2022. Convenient walk-up entry to backyard from family room. This home offers Muskoka living at its best! Solid home with great layout with great opportunity to make it your own! Freshly painted upper level. Conveniently located 10 minutes to US border, 10 minutes to QEW. 2 great great elementary schools within a few km. Minutes to Old Town with its heritage district, theatre, shopping, dining. (id:60626)
Royal LePage NRC Realty Inc.

