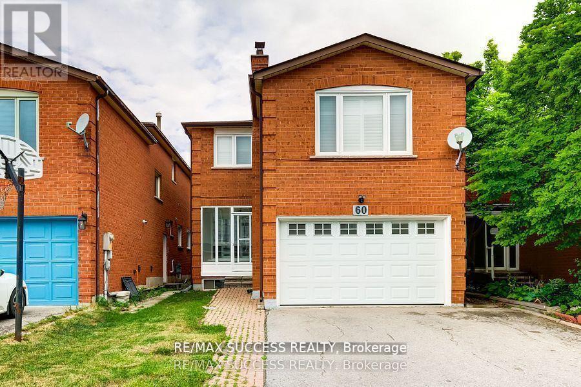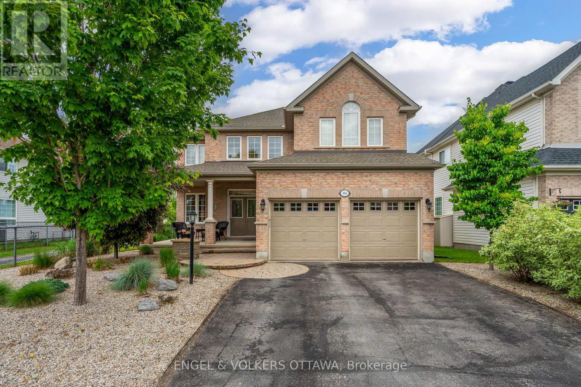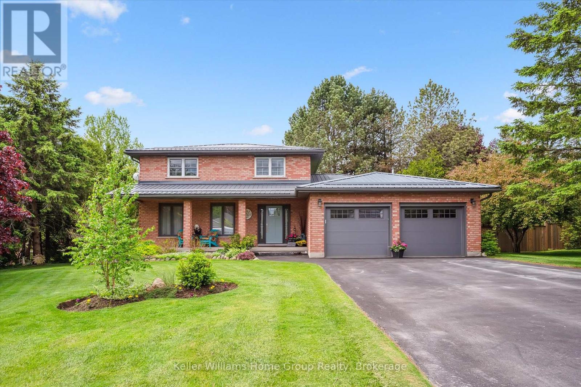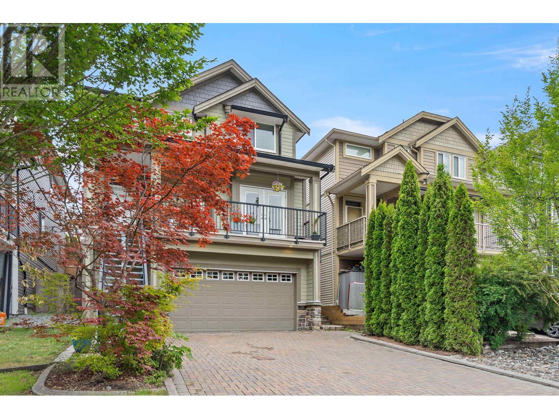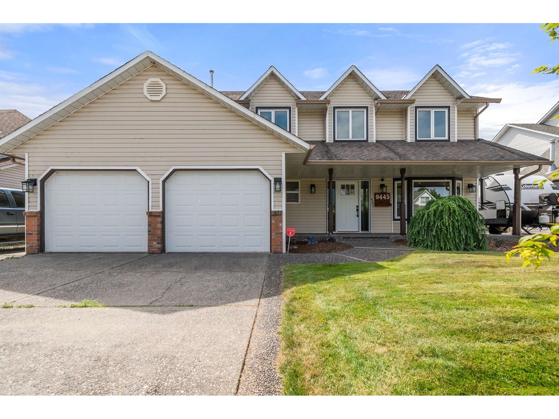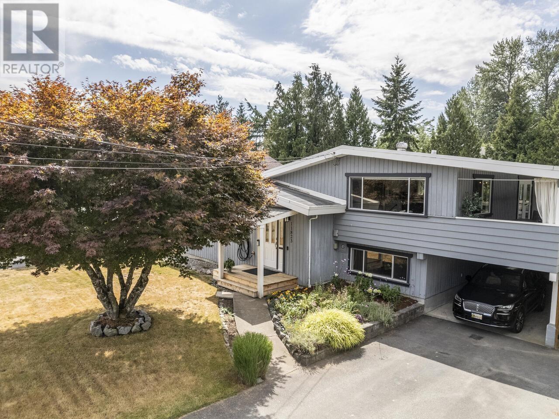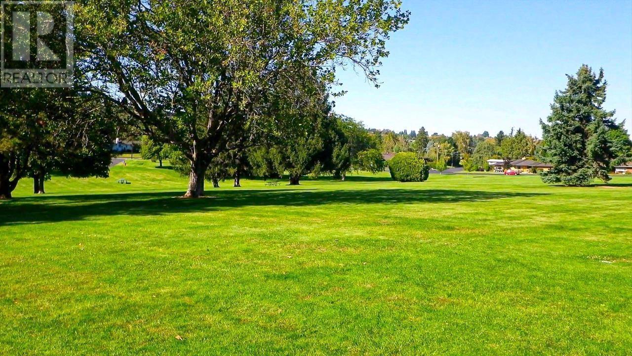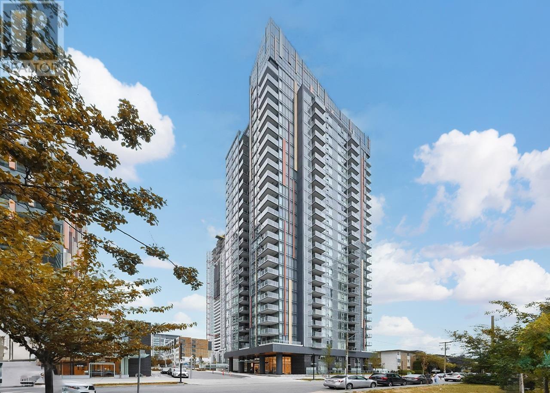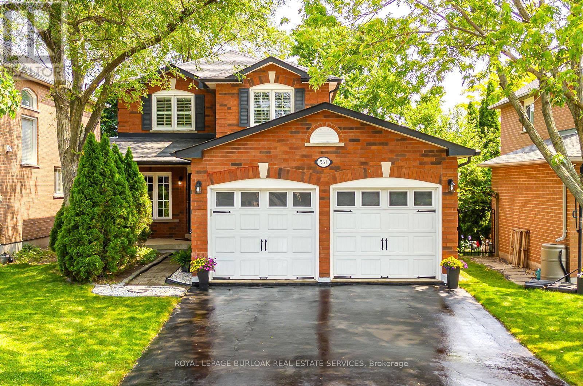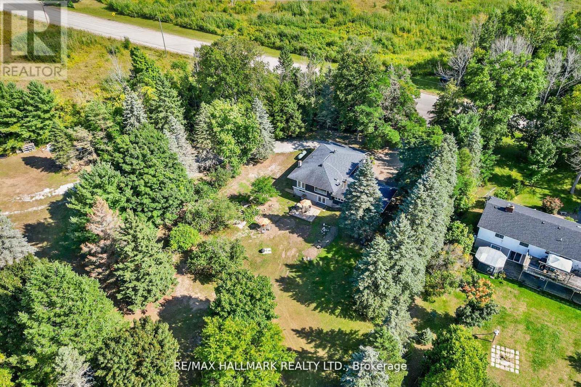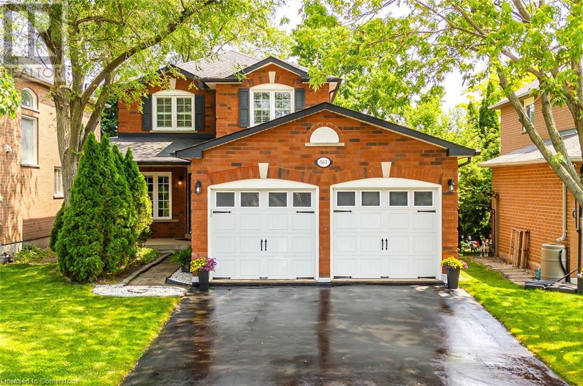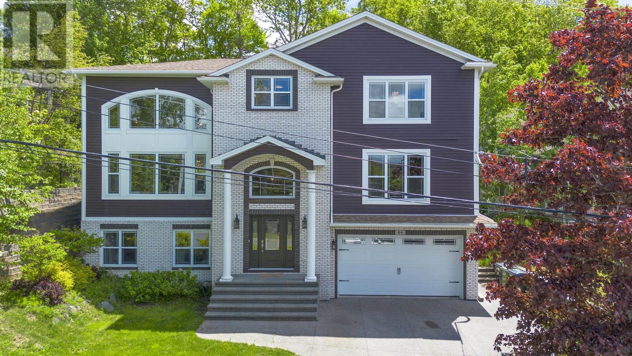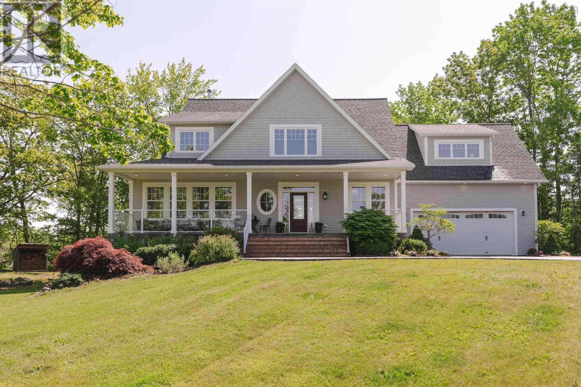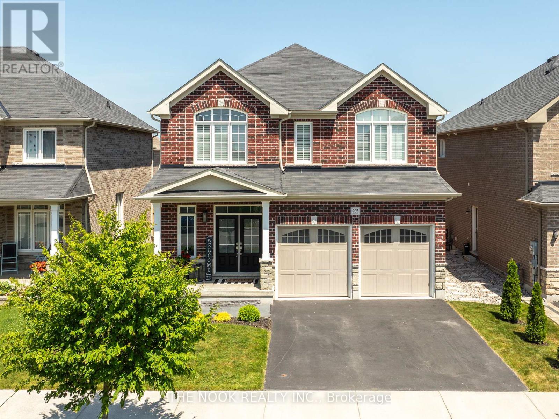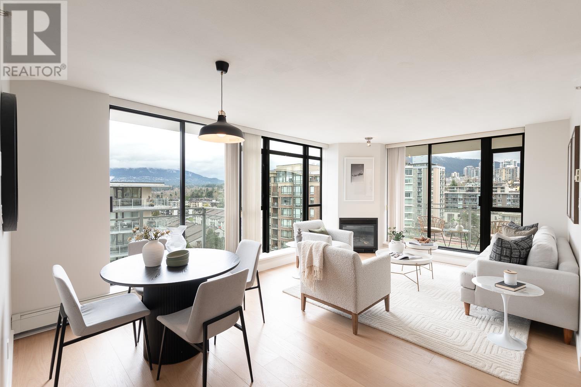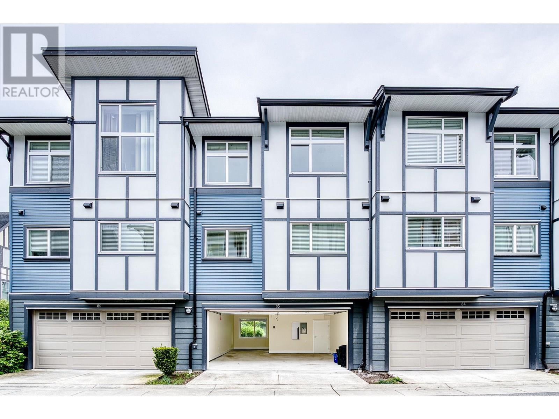60 Gayla Street
Vaughan, Ontario
Step into this stunning 2-story detached home offering 4+2 bedrooms and 5 bathrooms. The open-concept living and dining area showcases gleaming hardwood floors, pot lights, and sophisticated California shutters. The kitchen features ceramic flooring and a walkout to a fully fenced backyard perfect for entertaining. Both the primary and second bedrooms include private 3-piece ensuite baths, while the third and fourth bedrooms are equipped with generous closet space. The fully finished basement adds versatility with a second kitchen, laundry area, and two extra bedrooms ideal for extended family or rental income. A rare opportunity with two separate rentable units this home is built for comfort, style, and smart living. (id:60626)
RE/MAX Success Realty
4378 Fieldmont Pl
Saanich, British Columbia
Welcome to this spacious and versatile 5-bedroom home offering over 2,250 sq. ft. of finished living space across two levels, ideally located near Mount Doug, the beach, and top-rated schools. Set on a 6,000 sq. ft. lot, this well-maintained residence is perfect for families or multi-generational living. The main floor features a bright living room with a charming brick fireplace, a separate dining room, and a functional kitchen with solid wood cabinetry. You’ll also find two bedrooms on this level, including a generous primary with a 2-piece ensuite, a full 4-piece bath, and a breakfast nook that opens onto a sunny deck, ideal for relaxing or entertaining. The lower level includes three additional bedrooms, a 2-piece bath with laundry, and a self-contained suite complete with kitchen, living room, 4-piece bath, and private entry, perfect for extended family or rental income. Additional upgrades include a gas furnace and air conditioning and hot water on demand for year-round comfort and efficiency. The fenced backyard, patio, garage, and ample off-street parking round out this fantastic offering in one of Saanich’s most sought-after neighbourhoods. (id:60626)
Exp Realty
94 Riverstone Drive
Ottawa, Ontario
Welcome to 94 Riverstone Drive - a stunning executive home on a premium lot in sought-after Stonebridge, with no rear neighbours! Backing directly onto greenspace and just a short walk to the Stonebridge trails and golf club, this beautifully maintained 5 bed, 4 bath home offers the perfect blend of space, style, and location. Step inside to a bright and welcoming foyer featuring sleek hardwood flooring and soaring ceilings. The sun-filled living room flows effortlessly into the elegant dining areaideal for family meals and entertaining. The adjacent kitchen is both stylish and functional, with modern white cabinetry, stainless steel appliances, a double sink, and a large island. An additional breakfast nook offers a cozy space, plus an inviting family room with a warm gas fireplace. A powder room and laundry room complete the main level. Upstairs, you'll find 4 generously sized bedrooms, including a spacious primary suite with a walk-in closet and luxurious 5-piece ensuite. Enjoy a versatile den/office, three additional bedrooms, and a 3-piece bathroom. The fully finished lower level expands your living space with a large recreation room, a 5th bedroom, and a full bathroom. Outside, enjoy a private backyard oasis with a stone patio and lush gardens. The attached 2-car garage offers additional convenience and storage. Don't miss your opportunity to own this exceptional, turn-key home in one of Stonebridge's most coveted locations! (id:60626)
Engel & Volkers Ottawa
4 Sargent Boulevard
Centre Wellington, Ontario
Private, mature lot in Belwood - just steps to the lake and conservation area! Enjoy year-round fun with boating, fishing, snowmobiling, and more. Easy commute to Guelph, KW, Georgetown & Hwy 401. Set on just over half an acre with mature trees, this all-brick 2-storey home is beautifully updated. Relax on the charming front porch with your morning coffee. Inside, the bright main floor features gleaming hardwood floors, large windows, and renovated principal rooms. The gourmet kitchen boasts quartz countertops, stainless steel appliances, ample cupboard space, and opens to the dining room. Family room offers a cozy wood stove and walkout to the private rear patio and yard west-facing for stunning afternoon sun. Main floor also includes laundry and access to the double attached garage. Upstairs, you'll find 3 generous bedrooms, including a spacious primary with large windows and a luxurious ensuite with walk-in tiled shower. The unspoiled basement is ready for your rec room or games room vision. A huge driveway provides ample parking and storage. Perfect family home with an exceptional location, worth a closer look. (id:60626)
Keller Williams Home Group Realty
953 Barton Way
Innisfil, Ontario
Welcome To 953 Barton Way, Stunningly Upgraded 4-Bed & 4-Bath Detached Home With Finished Basement Nestled On A Quiet Street! This 2-Car Garage Stylish Retreat Is Located On An Upgraded Sidewalk Free Lot & Offers The Perfect Blend Of Style, Comfort & Convenience. Features 4,000+ Sq Ft Living Space (2,801 Sq Ft A.G.);Hardwood Floors & 9 Ft Ceilings On Main;Inviting Foyer W/Double Entry Dr & Double Dr Closet W/Custom Organizers; Custom Stylish Window Coverings That Enhance The Homes Aesthetics; Custom Closet Organizers For 5 Closets; Professionally Painted Throughout; Oversized Family Rm Open To Kitchen & Featuring Beautifully Designed Focal Point Fireplace Wall That Adds Warmth & Sophistication To The Home; Conveniently Located 2nd Flr Laundry W/Oversized Window, Closet & Modern Porcelain Floors! The Heart Of This Family Home Features Modern, Upgraded Kitchen W/Sleek Quartz Countertops & Modern Backsplash, Upgraded Pot Filler, Large Sun Filled Eat-In Area W/Custom Feature Wall, Centre Island/Breakfast Bar, Walk-In Pantry, Modern App-s - Ideal For Cooking & Entertaining. Generously Sized Bedrms Provide Ample Space For Family & Guests, While The 4 Baths, Including An Ensuite, Ensure Convenience & Privacy For Everyone. Primary Bedroom Features A 5-Pc Spa-Like Ensuite W/His & Hers Sinks, Seamless Glass Shower, Water Closet & A Freestanding Soaker Tub! A Versatile Finished Basement Offers Living Space That Can Serve As A Rec Rm,Home Office,Gym, Home Theatre Or Guest Suite.Thoughtfully Designed W/Open, Flowing Spaces, Perfect For Modern Family Living. Large, Sun-Drenched Fully Fenced Backyard Features Natural Gas Line For BBQ - Perfect For Hosting Summer Barbecues, Or Simply Enjoying The Outdoors. Situated Close To Schools, Parks, Shops, Dining & Modern Amenities, Ensuring A Convenient & Family-Friendly Lifestyle. 6 Car Parking Total! This Home Is A Perfect Choice For Families Seeking A Balance Between Luxurious Living & Convenient Location. See 3-D! (id:60626)
Royal LePage Your Community Realty
1825 160 Street
Surrey, British Columbia
Welcome to this beautifully maintained 1/2 duplex located in the heart of South Surrey! This spacious 3-bedroom, 2.5-bathroom home offers the perfect blend of comfort and functionality with no strata fees. The main floor features a bright and open layout, ideal for both relaxing and entertaining, with a well-appointed kitchen, cozy living room, and convenient powder room. Upstairs, you'll find three generous bedrooms including a primary suite with ensuite and walk-in closet. Enjoy the private fenced yard-perfect for kids, pets, or summer BBQs. Recent upgrades includes new windows, A/C, brand new fridge, all 3 bathrooms, tile floor in 2 bathrooms upstairs and backyard. Situated near schools, parks, shopping, and transit, this is a fantastic opportunity for families or investors alike! (id:60626)
Exp Realty
24213 103a Avenue
Maple Ridge, British Columbia
Welcome to this charming family home with secondary suite located in quiet cul-de-sac by greenbelt. Close walkability to new school & community centre. The fully-fenced backyard provides safety for children or pets. Spacious patio area perfect for summer BBQ's. Two-car garage provides ample storage, and driveway offers additional parking. Large front porch invites you to relax & enjoy peaceful surroundings, while also being able to supervise your kids playing in cul-de-sac. Gourmet kitchen: equipped with S/S appliances, granite countertops & plenty of cabinetry. Open floor plan. Crown mouldings. AIR-CONDITIONING! Don´t miss out the chance to make this house your home. Contact your Realtor today to schedule a viewing. (id:60626)
Royal LePage Elite West
9445 Rosepark Place, Rosedale
Rosedale, British Columbia
Rare opportunity in one of Chilliwack's most desirable neighbourhoods! This home on a dead end street surrounded by farmland is an incredible blend of luxury, function, and lifestyle. Inside the 4 bedroom home has many renovations with quality custom finishings throughout, offering a level of detail and craftsmanship thats hard to find. The spa-like ensuite is a true retreat, featuring high end materials for the soaker tub and walk in shower. Enjoy the privacy of the deck that overlooks farmland- ideally for morning coffee or entertaining. Out back is a massive detached shop and RV parking. This home check all the boxes. (id:60626)
Oakwyn Realty Ltd.
11823 Stephens Street
Maple Ridge, British Columbia
DON'T MISS THIS BEAUTY , THE BEST PRICE & VALUE . 3-bedroom, 2 FULL bathrooms upper level and renovated 2 bedroom, full kitchen and full bathroom on walkout basement level. Huge green flat private back yard, 5 parking spots plus RV parking. Great potential opportunity for the savvy investor; could be a super rental property at $5.300. per month. 5 minute walk to Thomas Haney Secondary School. Arthur Peake Secondary School and Golden Ears Elementary. Shopping is a 10 minute walk. Bus route and West Coast Express are very close. An itemized upgrade list of the home and property is available upon request. (id:60626)
Sutton Group Seafair Realty
503 7638 Cambie Street
Vancouver, British Columbia
This stunning SUB-PENTHOUSE NW CORNER unit, featuring 2 bedrooms, 2 bathrooms, plus FLEX room. The spacious gourmet kitchen is equipped to host any event, offering a generous dining area and direct access to a sprawling 700+ SF wraparound deck with breathtaking views of the open horizon, City & Mountain. Premium finishes throughout include a Wolf gas cooktop, integrated SubZero fridge, quartz countertops with a waterfall edge, bar seating, A/C, engineered hardwood floors, and non-adjacent bedrooms with walk-in closets and ensuites with heated floors. Plus, you´ll enjoy the convenience of 2 side-by-side parking spaces. School catchment: J.W. Sexsmith Elementary and Sir Winston Churchill Secondary. Open House: July 20 (Sun) from 2-4 pm. (id:60626)
Metro Edge Realty
501 6398 Silver Avenue
Burnaby, British Columbia
Welcome to the Sun Tower by Belford. Prime Location in the heart of Burnaby. Walking distance to skytrain station, Metrotown shopping mall, Crystal mall, restaurants, and entertainment. Everything you need for your daily life is at an arm length. This unit features Elegance and refinement in modern style w/quartz countertops kitchen, high end Bosch appliances, air conditioning, in-suite laundry and more. Close to 24000 of Solaris Club, including indoor swimming pool, hot tub, badminton court, golf simulator, fitness centre, party room. School catchment : Maywood Elementary, Burnaby South Secondary. Book your private showing today. Open House Jul 20 (Sun) at 2-4 pm (id:60626)
RE/MAX City Realty
6330 Lorca Crescent
Mississauga, Ontario
Pride of ownership of this 4 level backsplit which includes a very bright lower level apartment with up to 2 bedrooms and a separate entrance that will help you qualify for a mortgage with a potential rent of $2000. As you walk in, you will be greeted by a wide entrance, bright living room, dining room and an eat-in kitchen. Walk up to three well-lit bedrooms and a 4 piece washroom. Walking down from the main level, you will find a family room with a large window and a fireplace, a bedroom with a large window, washroom, laundry and a walk-up to the backyard and front yard. The basement boasts a kitchen, common room, bedroom/office and a 3 piece washroom including a finished closet/storage room. The property accommodates lots of parking, 4 to 5 on the driveway and a 1 car garage. Bus stop and nearest public school are within 150 metres. This home is located close to many amenities including walking distance to a Meadowvale Town Centre, FreshCo plaza, schools (Settler's Green PS, St. Elizabeth Seton PS, Meadowvale SS, Plowman's Public School, Bright Scholar's & Pre-school Montessori and Hakuna Matat Child Care Centre), linked parks including lake Aquitaine, lake Wabukayne and Windwood Park and recently renovated Meadowvale Community Centre offering swimming/fitness centre, arena and a library. In proximity to the Meadowvale Theatre and tennis courts. Recent updates include the roof 8 to 10 years ago, furnace 4 to 5 years ago and the garage door. The sun fills the home all throughout the day. Cease the opportunity to move into this cozy and practical home. (id:60626)
Exp Realty
2362 Meadowlands Way
London North, Ontario
Welcome to 2362 Meadowlands Way, located in one of the most desirable neighbourhoods in North London ! Quality Built by Wastell , This stunning 4-bedroom family home sits on the 59"X135" lot offers the perfect blend of elegance, functionality, and comfort. Step through the 18ft ceiling foyer, you'll be impressed by the bright open concept layout featuring generous family room and dining areas, a main floor 10 ft ceiling office/den, a large eat-in kitchen with pantry , granite countertops and a walkout to the backyard. Upper level with 4 spacious bedrooms and 2 full baths including primary suite with walk-in closet and 5 pcs ensuite. Main floor laundry room with convenient inside access from double attached garage. Unspoiled basement with plenty of storage and loads of potential. The huge backyard is a true oasis with the potential to make your own pool ! It is also in an excellent school district, St Catherine Catholic Elementary is just few steps crossing the street , School bus routes for Masonville Public School , AB Lucan SS and Mother Teresa Catholic. This home is perfect for families looking for room to grow! Parks, shopping nearby and no.34 Bus transportation directly to Western . This home is made to impress! A must-see in North London! (id:60626)
Century 21 First Canadian Corp
561 Phoebe Crescent
Burlington, Ontario
Looking for a Nice Home, Great Location & Value? Look No further.. This lovely detached home sits on a well-sized lot and offers 2122 sf of living space in one of Burlingtons most sought-after and family-friendly communities. Just a short drive to the lake and steps from several parks, this full brick home provides the perfect blend of comfort and convenience. Families will appreciate the proximity to excellent schools, shopping, GO Station (6 mins), and quick highway access for commuting. The front exterior is beautifully landscaped with mature trees and welcoming curb appeal - plus a 2-car garage for added security and convenience during snowy winter months. Inside, the main floor features hardwood throughout and a layout designed for ideal living. The eat-in kitchen showcases granite countertops, glass tile backsplash, brand new SS appliances, ceramic flooring, and a large over-sink window that floods the space with natural light. Enjoy casual meals in the breakfast nook or host guests in the dining area, which flows seamlessly into the living room. The heart of the home, the living room offers warmth and character with its stone gas fireplace w/ built-in media niche, and walk out to the back deck ideal for indoor-outdoor entertaining. Upstairs, you'll find 3 bedrooms, all with new laminate flooring. The bright primary suite features a 4pc ensuite, while a second 4pc bath serves the additional bedrooms. The finished lower level provides an abundance of additional living and a large open layout perfect for a rec room, play area, or home gym. Step outside to your own backyard retreat fully fenced, surrounded by mature trees, perennial gardens, offering both privacy and beauty. A wood deck creates the perfect setting for BBQs and relaxation, while ample green space provides room for yourself, kids or pets to enjoy freely. This home checks all the boxes thoughtful updates, a practical layout, and an ideal location. Don't miss your chance to make it yours! (id:60626)
Royal LePage Burloak Real Estate Services
2422 Snow Valley Road
Springwater, Ontario
Exclusive 10-Acre Estate at Snow Valley A Rare Opportunity! Seize this incredible chance to own 10.22 acres of unparalleled privacy and seclusion at the base of Snow Valley Ski Hill! This fully renovated 3-bedroom, 3-bathroom home boasts over 3,310 sq. ft. of living space, including a separate entrance for a professional home office or in-law suite and a finished, above-ground walkout basement.The estate features zoned controlled heating for year-round comfort and a detached double garage with electric openers. Behind the home, you'll find kennels and access to private trails in the rear of the property - perfect for recreational vehicles, hiking, or simply enjoying nature. Surrounded by Crown Land on three sides, this unique property offers the ultimate Springwater sanctuary for outdoor enthusiasts, skiers, and golfers alike. Whether you envision a custom family estate or a peaceful retreat, this 10-acre playground is a rare gem in one of the regions most desirable areas. Separate Detached Garage is designated an existing structure and is insulated and heated. (id:60626)
RE/MAX Hallmark Realty Ltd.
561 Phoebe Crescent
Burlington, Ontario
Looking for a Nice Home, Great Location & Value? Look No further.. This lovely detached home sits on a well-sized lot and offers 2122 sf of living space in one of Burlington’s most sought-after and family-friendly communities. Just a short drive to the lake and steps from several parks, this full brick home provides the perfect blend of comfort and convenience. Families will appreciate the proximity to excellent schools, shopping, GO Station (6 mins), and quick highway access for commuting. The front exterior is beautifully landscaped with mature trees and welcoming curb appeal - plus a 2-car garage for added security and convenience during snowy winter months. Inside, the main floor features hardwood throughout and a layout designed for ideal living. The eat-in kitchen showcases granite countertops, glass tile backsplash, brand new SS appliances, ceramic flooring, and a large over-sink window that floods the space with natural light. Enjoy casual meals in the breakfast nook or host guests in the dining area, which flows seamlessly into the living room. The heart of the home, the living room offers warmth and character with its stone gas fireplace w/ built-in media niche, and walk out to the back deck ideal for indoor-outdoor entertaining. Upstairs, you'll find 3 bedrooms, all with new laminate flooring. The bright primary suite features a 4pc ensuite, while a second 4pc bath serves the additional bedrooms. The finished lower level provides an abundance of additional living and a large open layout perfect for a rec room, play area, or home gym. Step outside to your own backyard retreat fully fenced, surrounded by mature trees, perennial gardens, offering both privacy and beauty. A wood deck creates the perfect setting for BBQs and relaxation, while ample green space provides room for yourself, kids or pets to enjoy freely. This home checks all the boxes thoughtful updates, a practical layout, and an ideal location. Don't miss your chance to make it yours! (id:60626)
Royal LePage Burloak Real Estate Services
44 Admiral Cove Drive
Bedford, Nova Scotia
Welcome to 44 Admiral Cove Drive, located in the highly sought-after Eaglewood subdivision in Bedford. This meticulously designed 5000 square-foot home offers stunning water views and includes five bedrooms and five bathrooms spread across three levels, making it ideal for a large family. The gourmet kitchen is a chefs delight, featuring a professional refrigerator, granite island, and a breakfast bar with a wine/beer fridge. This space opens onto a private balcony equipped with a hot tub, surrounded by fruit trees and basking in sunlight. The living room's soaring cathedral ceilings provide breathtaking views and are complemented by a cozy propane fireplace. The formal dining room is spacious enough to accommodate a table for 12, perfect for entertaining. This elegant property, only seven years old, boasts an efficient ducted heat pump, hardwood floors throughout, granite countertops in the bathrooms, and a convenient coffee station on the second floor. The enormous primary bedroom includes two walk-in closets, an ensuite with a Jacuzzi, and a beautifully tiled shower, along with stunning water views. Additional features include a theater room/gym, top-floor laundry, a two-car garage, an exposed aggregate driveway, and perennial gardens, all offering the utmost in comfort and privacy. Located in a prime Bedford area, close to restaurants and stores, with a trail leading to Admiral Cove Park right behind the house, this home combines urban amenities with natural beauty. (id:60626)
RE/MAX Nova
25 Meadowvale Lane
Oakfield, Nova Scotia
Tucked between the tranquil shores of Fish Lake and Grand Lake, 25 Meadowvale Lane offers a rare blend of organic elegance and refined family living. Set in the coveted Oakfield Park Community - an enclave of estate-style homes - this property invites you to breathe a little deeper, stretch out a little more, and settle into a lifestyle that feels both grounded and elevated. Less than a decade old, this bright and spacious custom-built home offers plenty of space to gather and grow, with four bedrooms, three full baths, and a layout with lots flex (including a large rec room, and a versatile loft space above the attached double garage). The home sits at the end of a long, paved driveway, on over 2 acres, where eagles soar overhead, pheasants wander freely, and the forest feels like an extension of your own backyard. You're just steps from Oakfield Provincial Park and Oakfield Golf Course, and only 9 mins from the essentials in Fall River or Elmsdale. With quick access to the airport and the new Aerospace exit, the commute downtown is a breeze. Built to Energuide 85 standards, equipped with a GenerLink whole home generator hookup, and ducted heating and cooling, this home offers energy efficiency and peace of mind in every season. The spacious lot may also offer subdivision potential (to be confirmed by buyer), giving you room to dream even bigger. Families will love being in the Fall River school district, with bus pickup at the end of the driveway. And while this is a home made for the motions of every day life, it's also a place to slow down and savour the moment - morning coffee on the porch, evenings around the fire, or weekend strolls through nearby park trails. Here, life moves at a gentler pace without sacrificing connection or convenience. Whether you're hosting loved ones, or simply soaking up the stillness of your surroundings, 25 Meadowvale Lane is it. If you're ready to come home to something truly special, book your showing today! (id:60626)
Parachute Realty
16 Winter Court
Whitby, Ontario
Welcome to this stunning two-storey residence in one of Whitby's most sought-after neighbourhoods. Situated on a rare pie-shaped lot backing onto walking trails, this spacious family home offers over 3,000 sq. ft. of thoughtfully designed living space including a full walk-out basement in-law suite for a total of 4+1 bedrooms and 4 bathrooms. The Main Floor foyer invites you into a light-filled living and dining room. The family room features a gas fireplace & connects to the kitchen & breakfast room. The kitchen is well appointed with granite countertops, stainless steel appliances, tile backsplash and pantry. The sliding doors go out to an elevated deck, perfect for morning coffees or summer BBQs. A convenient powder room and access to the attached double-car garage make this home easy for family living. The second Floor offers an oversized primary suite featuring a generous walk-in closet & spa-inspired ensuite bathroom. Boasting a large soaker tub, and an generous shower with rain-head, this bathroom offers the perfect wind-down to a busy day. Three additional, well-proportioned bedrooms all with ample closet space plus a full family bathroom offers terrific space for each family member. The walk-out basement is a fully appointed in-law suite complete with a large living room (with gas fireplace), a generous dining room, a kitchen with an eat-up island and dedicated pantry, plus a fifth bedroom and a full bath. The separate laundry makes for added convenience. Direct access through sliding doors to a private backyard patio, this is great outdoor space for quiet evenings or casual gatherings. A premium pie-shaped lot with mature landscaping and direct access to the walking path behind. This home offers an open & versatile floor plan designed for seamless family living and entertaining. Meticulously maintained, this exceptional home delivers stylish, move-in ready living with the flexibility of a private in-law suite. Schedule your private tour today! (id:60626)
Sutton Group-Heritage Realty Inc.
3948 Campbell Street N
London South, Ontario
Welcome to Forest Homes 2,528 sq ft Model Home of premium living space in the sought-after Heathwoods community. Come in and be greeted by a spacious and light-filled foyer that seamlessly flows into the open-concept living area. At the heart of the home is the luxurious kitchen, where custom cabinetry meets premium quartz countertops. The large central island, complete with a breakfast bar, is perfect for both entertaining and casual meals. Adjacent to the kitchen is the expansive family room, bathed in natural light as well as the dining room with a convenient patio slider, leading out to the covered back deck. Upstairs, you'll find four generously sized bedrooms, accompanied by two well-appointed bathrooms. A Jack & Jill style bathroom connects two of the bedrooms, adding a functional and stylish touch. The primary suite is a true sanctuary, featuring a spacious walk-in closet and a luxurious 6-piece ensuite. Here, indulge in a beautifully tiled shower with a glass enclosure, a large bath, double sinks, and elegant quartz countertops.The upper level also includes the added convenience of an in-house laundry room. Outside, the stamped paver stone driveway leads to a double car garage with direct access to the home.This property blends modern design with thoughtful details, creating the perfect space to call home. Make it yours today! (id:60626)
Thrive Realty Group Inc.
207 Crombie Street
Clarington, Ontario
Unlike Anything On The Market Today- Spectacular All-Brick Home In North Bowmanville Offering 2835SqFt Above Grade + A Fully Finished Bsmt. Meticulously Maintained By Its Original Owners, This Property Is Spotless, Upgraded, & Move-In Ready. Ideally Located Just A Short Walk To The Brand New Northglen Orchard Public School Opening September 2025, With A Newly Announced Catholic Elementary School Only 5 Mins Away- An Incredible Benefit For Families. Inside, Youll Find A Large Open Foyer With 2-Piece Washroom. Stunning Custom Kitchen With Quartz Countertops, High-End Cabinetry, Marble Flooring, Premium Appliances & A Spacious Centre Island With Breakfast Bar. Not Typical Builder-Grade Construction, This Home Has Been Carefully Designed And Upgraded! The Kitchen Flows Into A Massive Open-Concept Dining & Great Room Area With Hardwood Floors, A Gas Fireplace & A Walkout To A Fenced Backyard With Covered Gazebo. Upstairs Offers Exceptional Space With 4 Large Bedrooms & 3 Full Baths. The Primary Suite Includes A Walk-In Closet & Private Ensuite With Double Sinks, Glass Shower, & Standalone Tub! A Second Primary Bedroom Also Features Its Own Dedicated 4-Pc Bath. A Third Full Bathroom With Double Vanities Serves The 2 Remaining Bedrooms. Bonus Feature- A Unique Open Loft At The Top Of The Stairs- A Perfect Home Office Or Play Space! Upgrades Include Hardwood & Tile Flooring, Plush Carpeting In Beds, Crown Moulding, Neutral Paint, & Modern Lighting. The Professionally Finished Basement Is An Extra-Large Flexible Space That Could Fit A 5th Bed, And Features A Wet Bar Area That Could Be Converted To A Kitchen For In-Law Suite Potential. 2-Piece Bsmt Washroom With Space To Reconfigure To A Full Bath If Desired. Outside, Enjoy Professionally Landscaped Gardens! Easy Access To Hwy 407 (Free On The Durham Region Portion) & Convenient Routes To Hwy 401 Via Hwy 57. Truly A Rare Opportunity To Own An Upgraded, Spacious Home In One Of Bowmanville's Most Desirable Neighborhoods! (id:60626)
The Nook Realty Inc.
1406 155 W 1st Street
North Vancouver, British Columbia
Welcome to this bright and airy 2 bed, 2 bath corner home in the heart of Lower Lonsdale. Thoughtful updates throughout include fresh paint, new engineered hardwood flooring, modern kitchen appliances, and an induction cooktop-blending form and function for everyday living. The open floor plan offers excellent flow and seamless indoor-outdoor living with two patios and striking views of the water, city, and mountains. This well-cared-for home is part of the highly regarded Time building, just steps to the Shipyards, Lonsdale Quay, Seabus, parks, and some of the North Shore´s best dining, coffee, and local shops. A truly connected lifestyle with comfort and views to match. Includes 1 parking and 1 storage locker. OPEN HOUSE: Sunday July 20th, 2:30-4pm (id:60626)
Stilhavn Real Estate Services
181 Theodore Drive
Hamilton, Ontario
Welcome to 181 Theodore Dr - set on a quiet court in Hamilton's coveted, sought-after neighbourhood, this bright and spacious 5-bed, 3.5 bath stunner boasts approximately 2,700 sqft of updated living space plus approximately 1100 sq ft finished basement! The open-concept layout features a main floor office, separate dining, a family room with a cozy gas fireplace, and an eat-in kitchen. From the kitchen, enjoy access to the private, pie-shaped yard where you can enjoy summer days in the heated above-ground pool, surrounded by gorgeous mature gardens, multiple seating areas, plus NO REAR NEIGHBOURS! This large finished basement features plenty of storage, a 3-piece bathroom, and laundry room, plus a rough in for kitchen, bar or possibly an in-law suite! The brick-and-stone exterior, front porch aggregate and patterned concrete driveway, and double-car garage add curb appeal. This location is near Limeridge Mall, parks and schools, and the LINC delivers unmatched convenience. This rare find blends privacy, space and style-perfect for work, play and family life. (id:60626)
Royal LePage Burloak Real Estate Services
85 9680 Alexandra Road
Richmond, British Columbia
Experience unparalleled luxury in this newly renovated, air-conditioned south-facing 3-bedroom townhouse in a prime central location. Featuring brand-new hardwood floors, fresh paint, and a deep clean throughout, this stylish home is move-in ready. The open-concept layout offers soaring ceilings, expansive windows, a sunlit living room, spacious dining area, and a chef´s kitchen with a new high-performance exhaust fan, new dishwasher, and generous island. Upstairs includes three cozy bedrooms, two luxurious bathrooms, and a new washer and dryer. Enjoy your private yard and patio-ideal for BBQs and gardening. Conveniently located near top schools, Central at Garden City, Lansdowne Mall, and steps to transit. Contact for private showing. Open House July 20 at 2-4 pm. (id:60626)
RE/MAX Crest Realty

