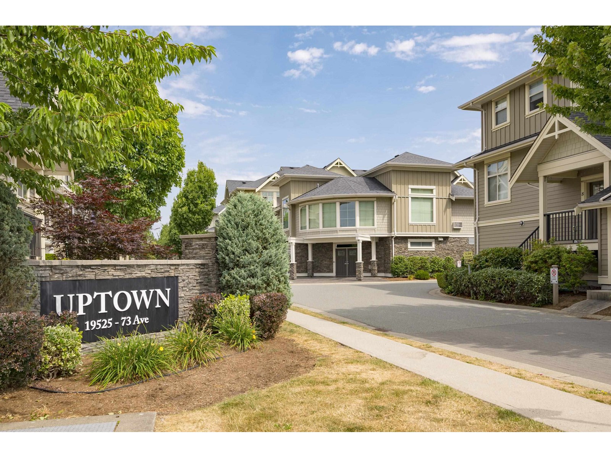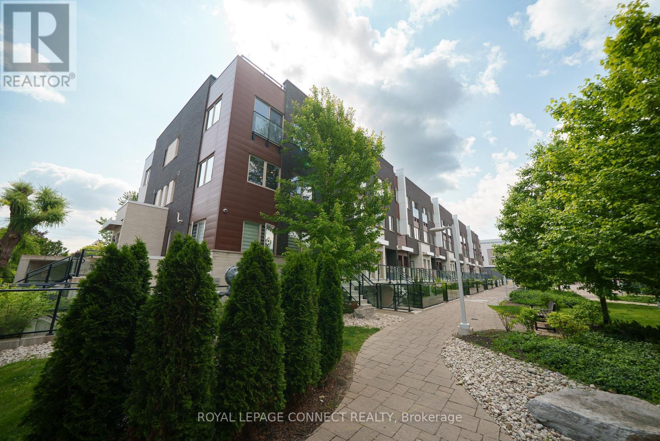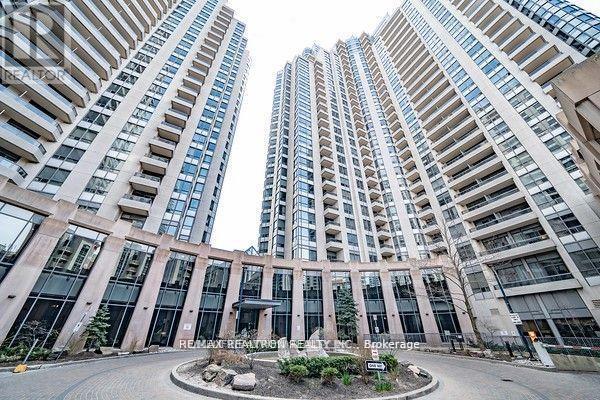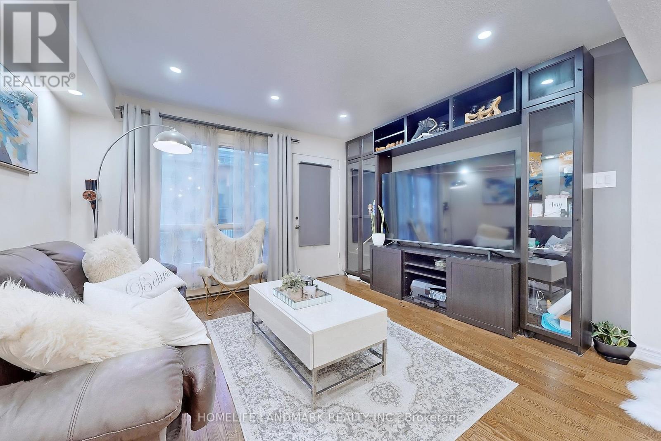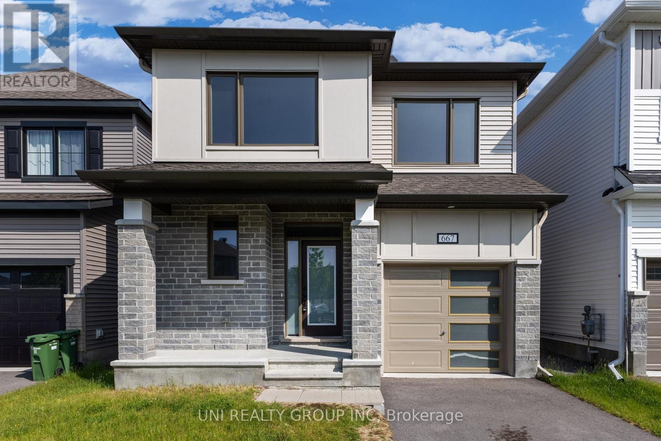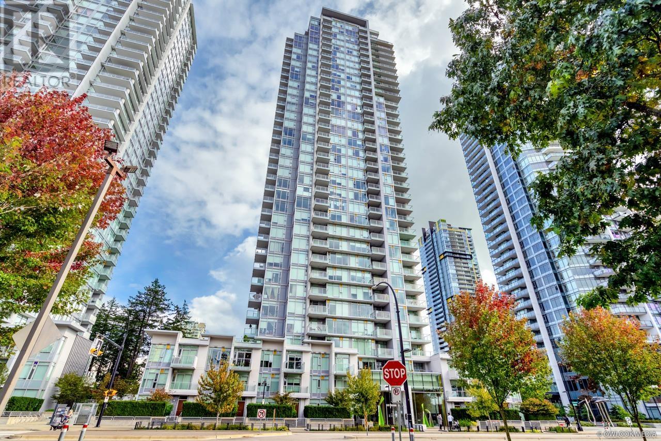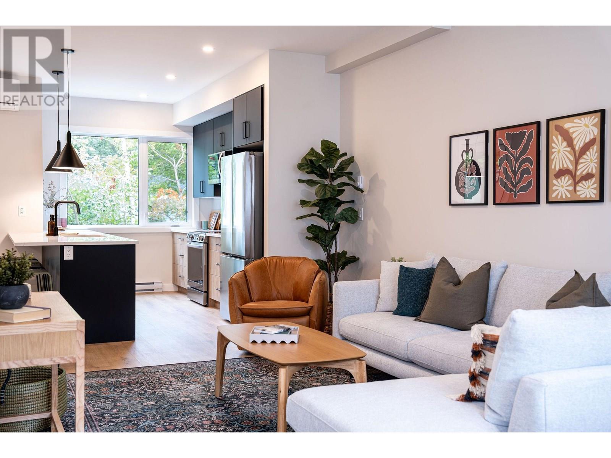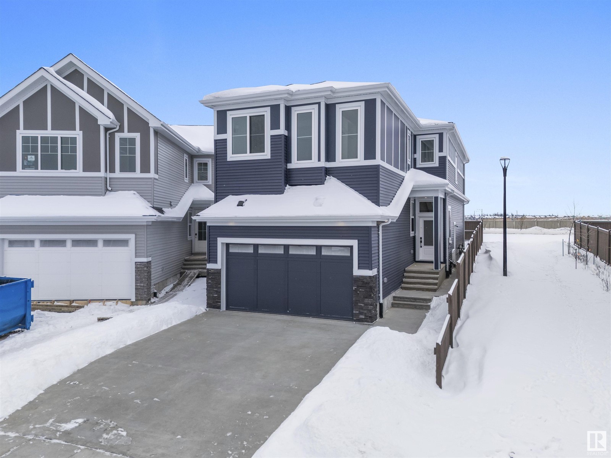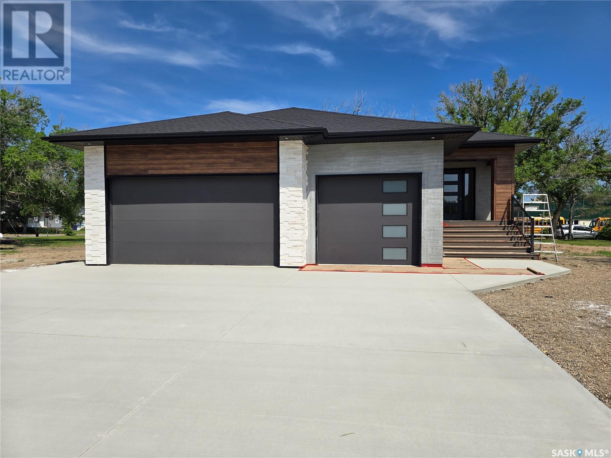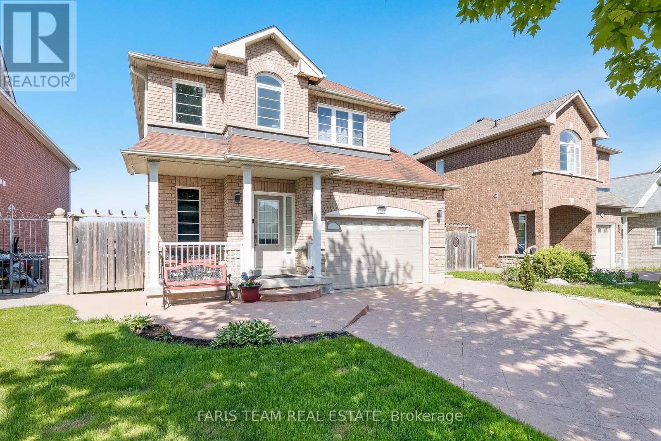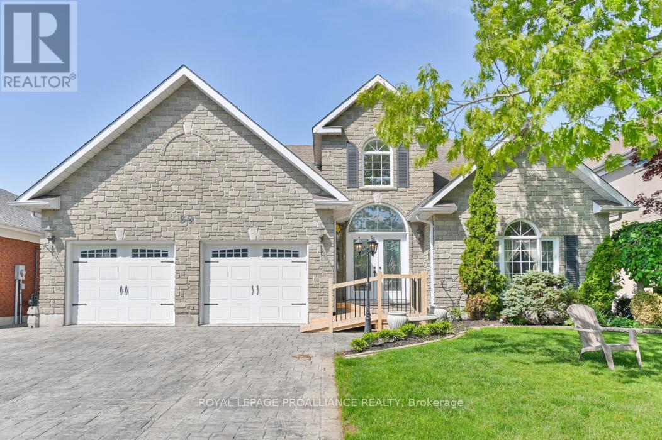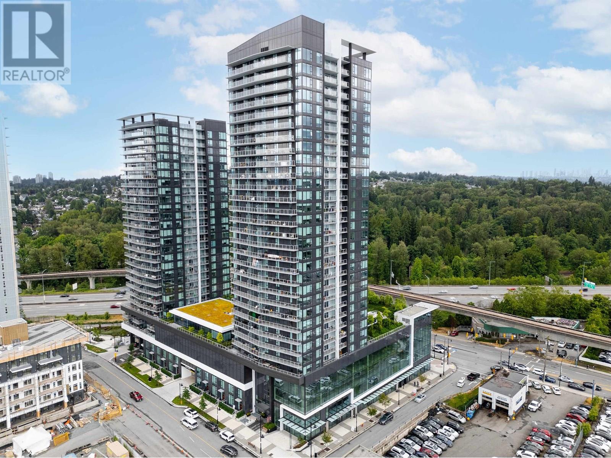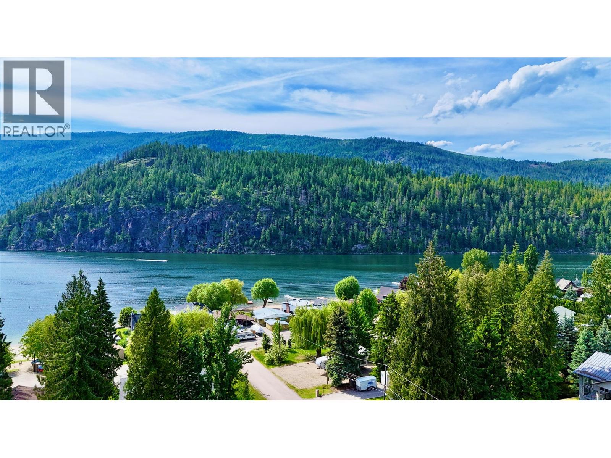30 19525 73 Avenue
Surrey, British Columbia
Stunning Uptown complex 1505 sf townhouse, 3 spacious bedrooms upstairs, 2 full bthrms, laundry, the main floor features your great room concept w/lvg rm, dng rm, kitchen, then family room w/access to your balcony deck. Plus a powder room! Family room boosts bi custom shelving/tile nook & electric f/p. Kitchen has white cabinets, s/s appliances and a big breakfast bar. Then the basement has a large foyer, garage w/room w/access to your fenced backyard. Granite, 2" blinds, screens, tile, laminate. Vinyl fencing. Great value, original owner shows pride of ownership. (id:60626)
One Percent Realty Ltd.
Th03 - 780 Sheppard Avenue E
Toronto, Ontario
Welcome to the truly special Park Towns Community!There is no other boutique condo development in Bayview Village that offers this rare combination of serenity, style, and affordability. This is an exceptional opportunity to enter one of Toronto's most desirable neighbourhoods, with direct access to green space, TTC and urban convenience without the price tag of a detached home.This fully re-imagined corner end-unit is truly one of a kind. Originally a 3-bedroom, the layout has been thoughtfully transformed into a spacious 2-bedroom with an expanded open-concept living and dining area (easily converted back if desired). Premium upgraded finishes include engineered Acacia hardwood over cork underlay all throughout, radiant heated tile, a custom Caesarstone kitchen, matte black fixtures, new appliances from original and three fully upgraded bathrooms.No corner of this designer home is left untouched!Enjoy your large, open yet private rooftop terrace overlooking a sea of mature trees in a quiet courtyard residential setting your own elevated escape in the heart of the city!Just steps to Bessarion Station, Bayview Village Shopping Centre, local parks, top-rated schools, shopping, grocery and major commuter routes. Parking is located directly below the unit with free Visitor Parking Included. Don't miss your chance to own this one of a kind, unicorn of a property at Park Towns, Bayview Village! (id:60626)
Royal LePage Connect Realty
8 12123 222 Street
Maple Ridge, British Columbia
This house features 3 spacious bedrooms, including a primary suite with a walk-in closet connecting to an updated bathroom with a double shower and soaker tub. The main floor offers a bright living room, dining area with built-in shelving, and a refreshed kitchen with new cabinets, countertops, and a stainless steel sink. The cozy den or eating area leads to a private, south-facing backyard with a patio and faux grass. Updates include double-pane windows, electrical, light fixtures, heat pump with air conditioning, hot water on demand, and a newer washer/dryer. Close to schools, transit, Maple Ridge Square, Walmart, and Maple Ridge Secondary. (id:60626)
Keller Williams Ocean Realty Vancentral
Lot 34 Concession 2 Road
Niagara-On-The-Lake, Ontario
Bring your vision to life in Canadas most beautiful town: Niagara-on-the-Lake! Discover the endless potential of this .91-acre piece of heaven, where you can build the custom home of your dreams and revel in the perfect balance of country living with urban conveniences all around you. Enjoy being just minutes from world-renowned wineries, fine dining, and boutique shopping, while also being close enough to local farms to source fresh, farm-to-table ingredients for your meals. Whether you envision a sprawling estate or a cozy retreat, this property offers the space and flexibility to create something truly special. The official address will be assigned by the city upon application for a building permit. Don't miss out on this exceptional opportunity: secure your slice of Niagara-on-the-Lake today! (id:60626)
Revel Realty Inc.
1704 1283 Howe Street
Vancouver, British Columbia
Welcome to Tate on Howe, a modern residence in the heart of downtown Vancouver. This bright corner unit offers 2 bedrooms, a luxurious bathroom with a deep soaker tub, a gourmet kitchen, an enclosed balcony, a flex/storage room, and in-suite laundry. Floor-to-ceiling windows flood the space with natural light, creating an inviting ambiance. Residents enjoy world-class amenities, including a fitness center, yoga room, garden terrace, meeting rooms, library lounge, party room with a chef´s kitchen, billiards room, and a theatre. Steps from Fresh St. Market, London Drugs, Shoppers, Starbucks, top restaurants, and the Seawall, this is the perfect blend of urban convenience and modern comfort. Don't miss this incredible opportunity! (id:60626)
Prompton Real Estate Services Inc.
1006 - 5 Northtown Way
Toronto, Ontario
One Of The Most Luxurious Tridel Built Condo .Yonge And Finch Area. Spacious Bright Corner Unit With Excellent N/E View, Bow Window, Ideal Split Bedroom Layout, Open Balcony, Elegant Kitchen And Finishes, 24Hrs Concierge, Excellent Facilities, Bowling, Tennis And Indoor Swimming. Walk To Subway, Schools, And Shopping. All Utilities Included. (id:60626)
Homelife/bayview Realty Inc.
82 - 1209 Queen Street E
Toronto, Ontario
Discover city living at its finest at 1209 Queen St East. This cozy home blends historic charm with modern convenience. Freshly painted throughout the home, coupled with bright spaces on the main floor with delicate finishes of smooth ceilings, Illuminated by potlights throughout the main floor. This property is boasting new flooring on the stairs, and the spacious interiors welcome you into a gourmet kitchen with very large cabinets for storage. Retreat to the master suite or unwind in the tranquil backyard retreat. With over 1300 sqft,3 bedrooms, 2 full bathrooms, and stylish updates, this home offers the perfect balance of comfort and style. Don't miss out on this prime Leslieville opportunity! Nestled on four floors, this captivating residence offers a unique living experience where everyone can savor their own space amidst the bustle of city life. From the cozy nooks on the upper levels to the expansive living areas below, each floor exudes its own charm and character, providing the perfect balance of privacy and togetherness for modern living. Want more? Windows and the exterior sidings are NEW. New deck and exterior stairs on the way, funding already accounted for. Perfect for small families and couples (id:60626)
Homelife Landmark Realty Inc.
90 Breeze Drive
Bradford West Gwillimbury, Ontario
Welcome to this stunning, sun-filled modern home in the heart of Bradford! Thoughtfully designed with premium finishes and large windows throughout, this beautifully maintained property offers space, comfort, and style. The open-concept layout is perfect for family living and entertaining, and the private backyard is ideal for evening barbecues and relaxation. Located in a highly desirable, family-friendly neighbourhood, you're just minutes from Hwy 400, GO Transit, shopping centres, restaurants, parks, and recreational facilities. Top-rated local schools, including St. Angela Merici Catholic Elementary School, Chris Hadfield Public School, Holy Trinity High School. Top Rated Hillcrest Elementary School and Bradford District High School. Offer excellent educational options nearby. This is a truly shows pride of ownership perfect for families and professionals alike. Don't miss your chance to make this exceptional property yours. We're reviewing all strong offers - don't wait! (id:60626)
Royal LePage Real Estate Services Ltd.
306 2055 Yukon Street
Vancouver, British Columbia
Welcome to the Montreux at False Creek! This well-designed home features a large bedroom, den (suitable as a second bedroom), office, and flex room-ideal for first-time buyers, small families, or investors. Highlights include 9' ceilings, hardwood floors, a cozy fireplace, and an open living/dining area. The kitchen is upgraded with stainless steel appliances and a 5-burner gas stove with hood fan. Located in the heart of Cambie Village, you're just minutes from Olympic Village Station, the Seawall, shops, cafés, Save-On, Whole Foods, Canadian tire, Home Depot and more. Amenities include a gym, meeting room, and a lush courtyard. Comes with one parking. One dog or cat allowed. Come and make this your home. (id:60626)
RE/MAX Crest Realty
667 Rye Grass Way
Ottawa, Ontario
Located in the quiet Cul-De-Sac with modern exterior, this charming like-new single home has many features you dream about! It has 9 foot ceilings on the main level that features an open-concept design with hardwood/ceramic throughout and conveniently located mudroom w/ large pantry. Eye catching chic electric fireplace in the living room. The upgraded gourmet kitchen boosts cabinets that go straight to the ceiling, sparkling large quartz counter, back splash, a chimney hood fan and 3 stainless steel appliances. Second level has 4 spacious bedrooms including the master bedroom with a walk-in-closet and a relaxing 5-piece bath oasis ensuite with quartz counter, features a free standing bathtub, raised double sinks and a stand-up glass shower. Landry room on second level. Wanna relex? Go out to the fully fenced and landscaped maintenance free backyard that gives this home a regal look. Benefit & enjoy all Barrhaven has to offer w/ parks, top schools, shoppings, many trails & strong sense of community! Your new home awaits! (id:60626)
Uni Realty Group Inc
32 Robinson Street
Simcoe, Ontario
Fully rented solid medical building in the heart of Downtown Simcoe. Fully leased to Pharmacy and Medical Clinic. Two (2) Storey building, with an excellent income of $80,000.00 annually with ten (10) Year Triple net Lease, with excalation of rents.. Won't find a deal like this at 10% guaranteed return on cash investment. Recession proof income. (id:60626)
Bridgecan Realty Corp.
1810 6588 Nelson Avenue
Burnaby, British Columbia
The Met, Silver Leed Certificated Development, Built by Concord Pacific! Sweeping View Northeast Corner with Great Floor-plan! This home comes 2 bedroom and 2 bathrooms with no waste space, features open layout concept, quartz countertop, marble tile back splash, S/L Appliances. Met includes 5 star resort services and amenities, including Concierge in the grand lobby, golf simulator, karaoke/media room, lounge and grand dining room with Cartering kitchen, Social room, indoor pool & hot tub, yoga dance studio, and much more! Walking distance to almost everything, Bonsor park, community center, Metrotown, Skytrain station, crystal mall, banks, restaurants and much more! Move in anytime! (id:60626)
Claridge Real Estate Advisors Inc.
1213 Douglas Street W
Revelstoke, British Columbia
Brand new premium townhome on Douglas Street in central Revelstoke just completed and ready for move in this spring. Raven Townhomes is a boutique enclave of 31 townhomes in one of Revelstoke's most sought after inner neighborhoods. Surrounded on one side by a forested ridge and facing the Monashee Mountain Range, these homes are in the perfect location to enjoy all of Revelstoke's amenities from a serene location. With yoga, massage and a bakery across the street and Revelstoke Mountain Resort under 15 minutes away, this is the perfect Revelstoke location. Every home has 3 bedrooms, with 2 masters on the top floor and 2 full ensuites along with a 3rd bedroom with its own bathroom in its own separate living space on the main floor. Finishing is premium throughout with hard surface plank flooring on every level and upper end designer details completing each home. An oversized heated garage with lots of space for gear and offstreet parking in the driveway is provided on every home. Amazing views, a low maintenance strata allowing a lock and leave lifestyle and large efficient floor plans along with excellent value all add up to make Raven Townhomes an ideal home ownership option in Revelstoke. Prices do not include applicable GST. (id:60626)
Coldwell Banker Executives Realty
1050 Hot Springs Road Lot# 1
Nakusp, British Columbia
Once known as the Huckleberry Inn, Family Business/Home with a European flair. comprised of 4 self contained suites on main and 2 on second floor. 2 newly developed rooms down stairs with common bathroom. The 8 rooms all share a common entrance with common laundry and Full Kitchen and Living room. What once was the Attached main home still could be 4 bedrooms and 3 baths, laundry, large open Kitchen, dining room and Livingroom with views from the many windows, Keeping 4 Self contained Suites. Fenced private yard . A must to see . So as it is now 8 rentable rooms of which 6 with own bathrooms and 2 rooms share a bathroom. they all share the kitchen, living room and laundry. Large parking lot. Beautiful hand built log structure. So much potential to expand on this property with many commercial adventures. Works well for a family Inn. 2 minutes to Nakusp and 10 Minutes to Nakusp Hot Springs. (id:60626)
Coldwell Banker Rosling Real Estate (Nakusp)
413 - 211 Randolph Road
Toronto, Ontario
This meticulously maintained low-rise condo is nestled between quiet, tree-lined residential streets and endless shopping and dining options offering the best of both worlds in the heart of South Leaside. Situated in this highly sought-after neighbourhood, this thoughtfully renovated two-bedroom, two-bathroom suite is rarely available and combines modern updates with comfortable, functional living. Inside, you're greeted by a welcoming foyer with a front hall closet for convenient storage. The beautifully renovated kitchen stands out with its sleek quartz countertops and stylish backsplash, opening seamlessly to the spacious, open-concept living and dining area. Gorgeous hardwood flooring and a cozy gas fireplace add warmth and character, creating an inviting space to relax or entertain. The primary bedroom features hardwood floors, a walk-in closet, and an updated four-piece ensuite. The second bedroom could easily serve as the primary as well, with a generous closet and easy access to another renovated three-piece bathroom. One underground parking space and one locker are included, plus EV chargers are available. Residents enjoy a wonderful sense of community and excellent building amenities, including a gym, party room, underground visitor parking, secure bike storage, and green outdoor space. Walk to Starbucks, Farm Boy, Longo's, Winners, PetSmart, and all the shops and dining on Laird and Bayview. Top school catchment for Bessborough and Leaside, with Trace Manes, parks, tennis, Sunnybrook, and Holland Bloor view nearby. The long-awaited Leaside Station for the Eglinton Crosstown Line is a short walk, with the TTC right at your doorstep for an easy commute downtown. Dont miss this incredible opportunity to own a spacious, beautifully maintained suite in an unbeatable location this home truly shows well and is ready to welcome you! (id:60626)
RE/MAX Hallmark Realty Ltd.
1299 Podersky Wd Sw
Edmonton, Alberta
Welcome to modern living in the vibrant community of Paisley. This newly built 2,273 SF home is thoughtfully designed to offer a seamless blend of style, comfort, and practicality. With 3 generously sized bedrooms and 3 full bathrooms, it’s the perfect space for families looking to grow and create lasting memories. On the main floor, you’ll find a versatile den, ideal for a home office or quiet study space. The sleek, contemporary kitchen is complemented by a separate spice kitchen, providing ample space for meal prep and culinary creativity. The open-to-above living room fills the home with natural light, adding a sense of grandeur perfect for both everyday living and entertaining. Upstairs, a spacious bonus room offers flexibility, while the double attached garage adds convenience. The legal two-bedroom basement suite is a fantastic opportunity for rental income or as a mortgage helper. Enjoy the privacy of a backyard with no rear neighbors, offering peace and tranquility right at home. (id:60626)
Century 21 Bravo Realty
1357 Cypress Drive
Sparwood, British Columbia
Welcome to this stunning, contemporary home in Sparwood, built in 2011 and thoughtfully designed with comfort, function, and style in mind. Offering approximately 2,800 sq. ft. of living space, this 4-bedroom, 3-bathroom home features a spacious, open-concept layout with sleek modern finishes and an abundance of natural light throughout. The main floor boasts a large entryway that flows seamlessly into the open kitchen, dining, and living areas—ideal for both everyday living and entertaining. Patio doors lead to a generous deck that offers both covered and uncovered space to enjoy the outdoors in any weather. A convenient half-bath completes this level. Upstairs, you'll find a unique split-level design: the first level features a bedroom currently used as a second living space, along with a laundry room. The upper level includes three more bedrooms, including the luxurious primary suite with walk-in closet and spa-like ensuite, plus an additional full bathroom. The partially finished basement offers a huge flex space—currently set up as a home gym—with the potential to add a fifth bedroom and another full bathroom. Pride of ownership shines throughout this meticulously maintained home. Additional features include an attached heated garage, fully fenced backyard, outdoor storage, as well as added privacy with the property backing onto green space. This is your chance to own a modern, move-in-ready home with room to grow in one of Sparwood’s desirable neighborhoods! (id:60626)
Century 21 Mountain Lifestyles Inc.
44 Kenney Crescent
Weyburn, Saskatchewan
Brand New 3-Bedroom Bungalow in a Premier New Development – 1,440 Sq Ft with Triple Car Garage Welcome to your dream home! This brand-new 1,440 sq ft bungalow is located in a vibrant new development and offers the perfect blend of modern design, high-end finishes, and spacious living. Step inside to discover an open-concept layout with three generously sized bedrooms, including the Master bedroom with a gorgeous En-suite and another full bathroom, ideal for families, downsizers, or anyone seeking comfort and style. The heart of the home is the stunning kitchen featuring a large central island, perfect for entertaining, casual meals, or extra prep space. High-quality cabinetry, stylish fixtures, and modern flooring flow seamlessly throughout the main level. The abundance of windows floods the living space with tons of natural light. Enjoy the serenity of your covered deck and your backyard that features mature trees. Unwind in the inviting living area with a sleek electric fireplace, creating a warm and contemporary focal point. The unfinished basement offers endless possibilities to customize and expand your living space to suit your needs – whether it's a home gym, media room, or additional bedrooms. Car enthusiasts and hobbyists will love the triple car garage, offering ample room for vehicles, storage, and workspace. With new infrastructure and located in a thoughtfully planned community, this home is move-in ready and built for long-term low maintenance, comfort and efficiency. This new home comes with a 1year New Home Warranty. The home also comes with a 3year tax exemption from the City of Weyburn that is transferable to the Buyer. Don’t miss your chance to own a quality new build in a growing neighborhood. (id:60626)
RE/MAX Weyburn Realty 2011
242 Hill Street
London East, Ontario
A vacant lot with high-rise zoning. An R3 re-zoning could result possibly in usage for a 4-unit building. This lot is located in the SoHo Community Improvement Project (CIP) area. It's also in the Primary Transit Area ( PTA). To the immediate east on two lots, a four-storey low-rise building is soon to start construction. One family has owned this lot for many years. Back in the 60s, a duplex on it was removed. Who wants to take on this new project? (id:60626)
RE/MAX Advantage Realty Ltd.
1244 Mary-Lou Street
Innisfil, Ontario
Top 5 Reasons You Will Love This Home: 1) Meticulously maintained and move-in ready, this spacious three bedroom, three bathroom home is ideally suited for a growing family seeking comfort and functionality 2) Ideally situated just minutes from Innisfil Beach Park and scenic waterfronts, you'll enjoy quick access to sandy shores, lakeside strolls, and weekend relaxation 3) The upper level laundry room is equipped with built-in appliances, making everyday chores more convenient and seamlessly integrated into your routine 4) Detached backyard workshop with its own 100-amp panel provides the perfect setup for DIY projects, a hobbyists retreat, or a creative workspace 5) With no rear neighbours and tranquil views of the greenbelt and nearby trail, this property provides a peaceful connection to nature. 1,489 above grade sq.ft. plus an unfinished basement. Visit our website for more detailed information. (id:60626)
Faris Team Real Estate Brokerage
39 Grosvenor Drive
Belleville, Ontario
This remarkable home offers 3395 square feet of elegant living space, boasting 4 bedrooms and 4 bathrooms. The main level features exquisite hardwood flooring with decorative inlays. The grand entryway has a welcoming feel. The sunken family room, adorned with floor-to-ceiling windows, gas fireplace/built-ins and garden doors opening to an exterior patio providing a bright and inviting space. Two gas fireplaces add warmth and charm to both the family room and primary bedroom. The main level primary bedroom is a luxurious retreat, show casing a coffered ceiling, fireplace and a large en-suite bathroom and walk-in closet. there is a convenient main level laundry and 2 piece bathroom. Upstairs, three additional bedrooms with 1 bedroom featuring a 3 piece en-suite, walk-in closet, offering comfort and privacy for family or guests. The heart of the home is a massive, timeless white kitchen, perfect for culinary enthusiasts. Separate Dining room and living room offer additional space to entertain. Outside, the modern stamped concrete driveway and rear patio enhance the property's curb appeal and provide ample space of outdoor entertaining. This exceptional home seamlessly blends classic elegance with modern amenities creating an unparalleled living experience. (id:60626)
Royal LePage Proalliance Realty
1809 318 Alderson Avenue
Coquitlam, British Columbia
SOCO North Tower, sweeping PANORAMIC VIEW. 841 sqft 2 bed 2 full bath. Bright Corner unit with open layout. Heat pump/AC, spacious rooms, hardwood laminate flooring, built-in Bosch appliances, gas stove. One parking and one locker. Complex has 43,000 sqft of indoor and outdoor amenities including: entertainment sized lounge, basketball court, outdoor playground, table tennis area, study area, bbq area, guest suite, and fitness room. Minutes of walking distance from vast array of shops, restaurants and services. Also walking distance to Lougheed Skytrain Station and Bus stops. Very easy and close to HWY#1 and Lougheed HWY access. (id:60626)
Macdonald Realty
8936 Swanshore Road
Swansea Point, British Columbia
*LIVE & LOVE LAKE LIFE* Lake living at it's finest! This stunning FULLY RENOVATED Swansea Point home is move-in ready and directly across from Mara Lake. A meticulously cared for home featuring a brand new kitchen that is an entertainer's dream with ample workspace, island with seating, stainless steel appliances, dining area and quality custom cabinets. A complete wall of windows offers peek-a-boo views of Mara Lake, flooding the kitchen and living room with natural light, creating a sanctuary like no other. The primary bedroom and it's ensuite bathroom have fixtures and finishings of quality and thoughtful design that provide a private spa-like retreat. 2 spacious bedrooms and another full bathroom complete the single story living space. The covered deck creates a shaded peaceful outdoor living space, while the landscaped yard features mature willow trees for privacy. This home checks all lake living boxes - beaches, lake view, boat launch and access to Mara and Shuswap Lakes. World class recreation - sledding, golf, skiing and boating. 15 minutes to Mara Hills golf, 1 hour to Silver Star Mountain, 1 hour to Revelstoke Mountain Resort, 15 minutes to Owls Head Sledding and 1.25hr to Kelowna International Airport. This exceptional property is a must see. **PLEASE NOTE- 8932 Swanshore Road (adjacent lot) offered at $589,000** CLICK ON MULTIMEDIA to VIEW 360 VIRTUAL TOUR (id:60626)
RE/MAX At Mara Lake
4020 Main Street
Niagara Falls, Ontario
LIVE, WORK & PLAY! THIS ADDRESS OFFERS ALL 3! FEATURES 567 SQFT STORE FRONT W/2PC BATH. UPPER UNIT IS A NICELY APPOINTED 3 BDRM WITH LARGE OPEN CONCEPT LIVING/DINING AREA AND PATIO DOORS TO UPPER DECK. LOWER UNIT IS 1 BDRM- LARGE WITH PATIO DOORS TO PATIO (COULD BE CONVERTED BACK INTO MORE STORE SPACE). AMPLE PARKING FOR 9 CARS OUTSIDE WITH 30X 25FT GARAGE HEATED WITH 24FT RADIANT GAS TUBE, 60AMP & 12FT CEILINGS, WITH LARGE GARAGE DOOR #1 9FT X 9FT WITH AUTOMATIC OPENER, GARAGE DOOR #2 9FT AND ATTACHED 14.6 X 25 STORAGE RM. WALK TO RIVER & BOAT LAUNCH AND DOWNTOWN CHIPPAWA. FURNACE 2024 (id:60626)
Realty Executives Plus Ltd

