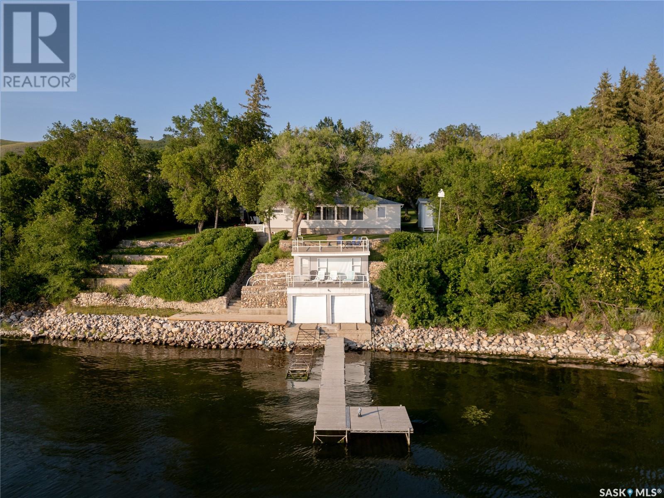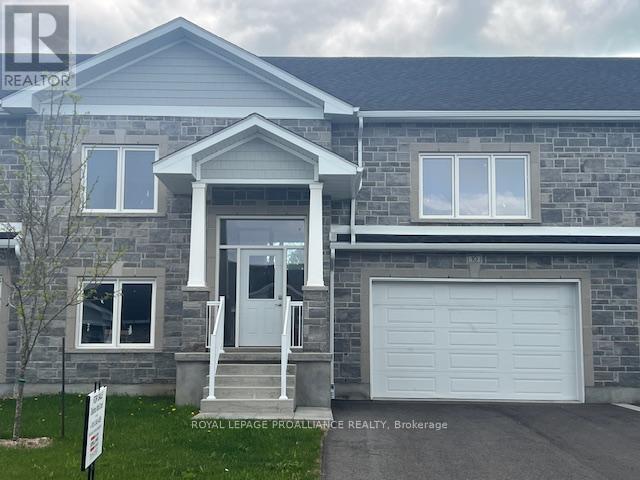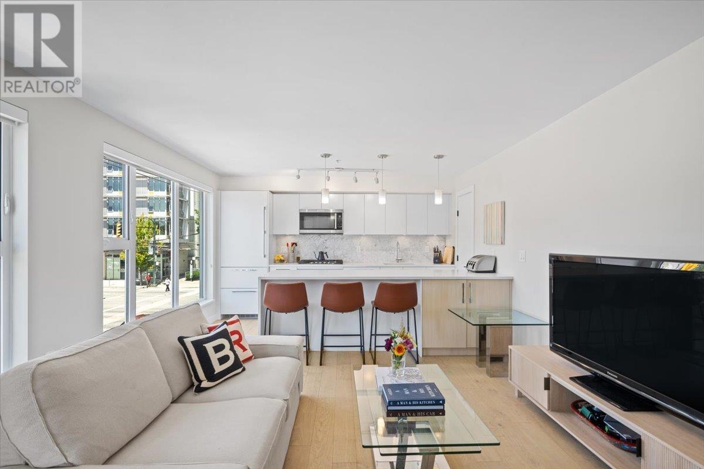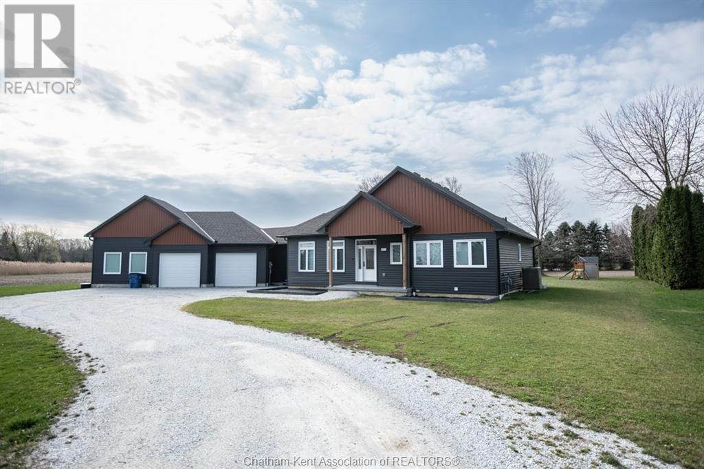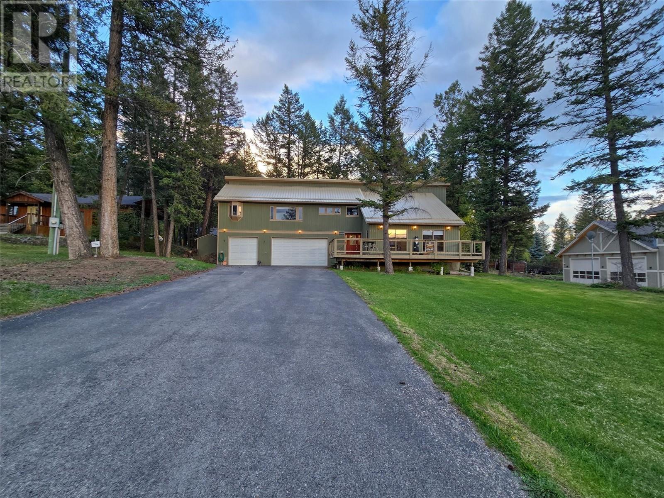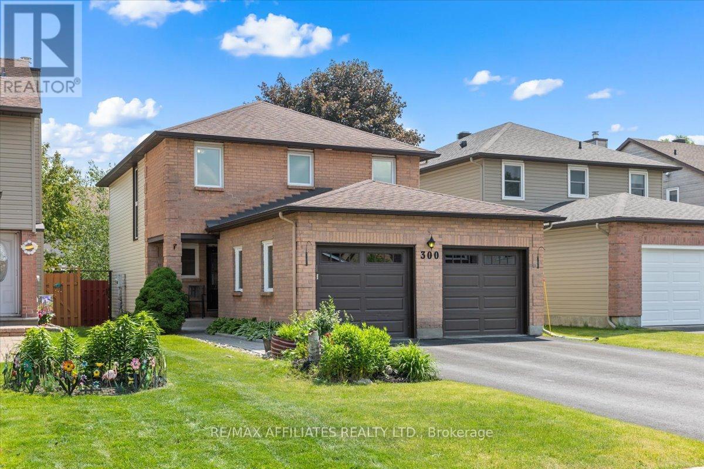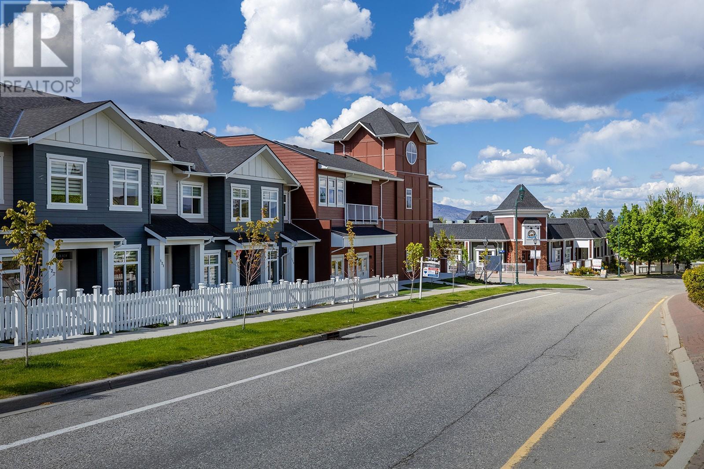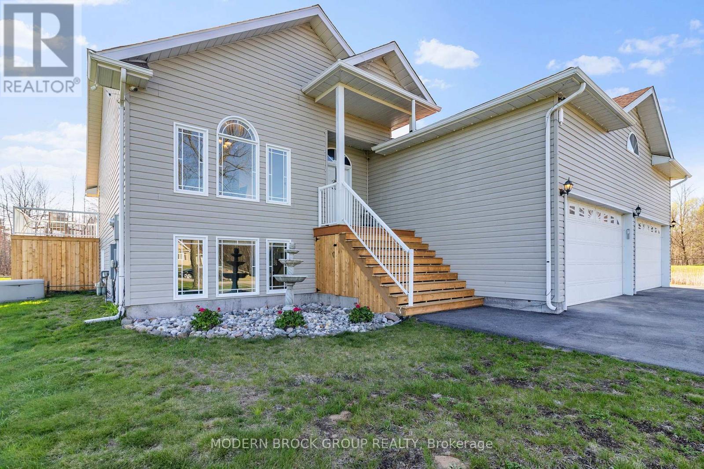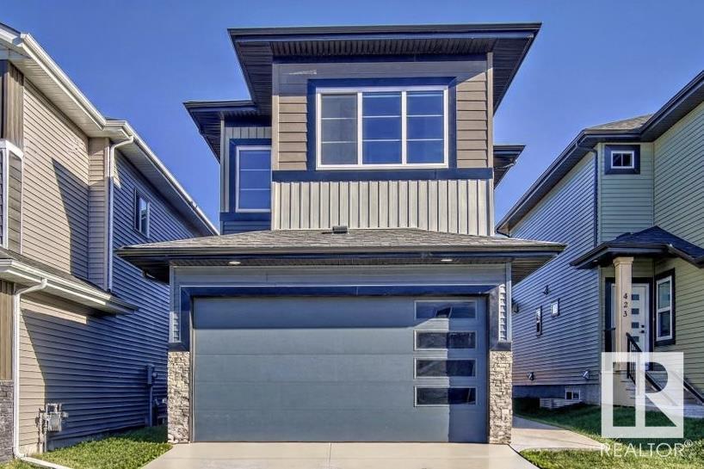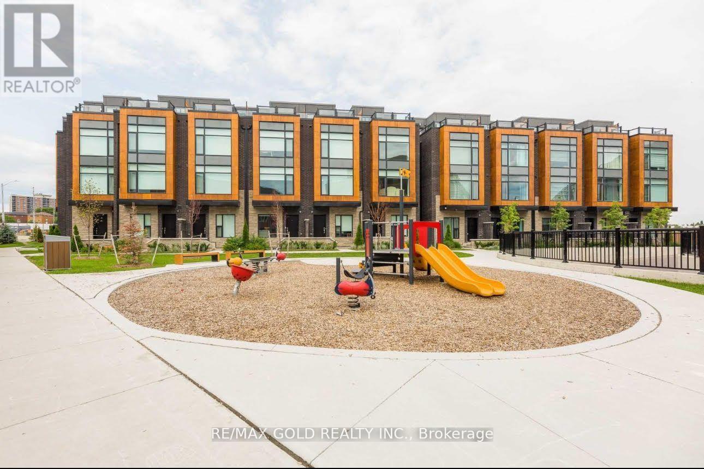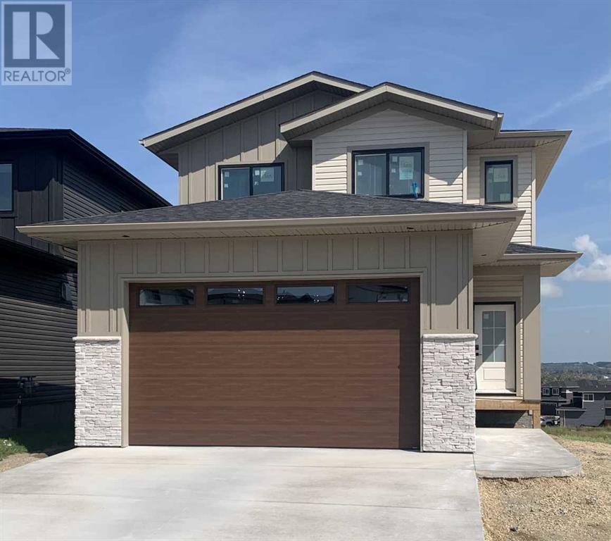290 S Katepwa Drive
Katepwa Beach, Saskatchewan
Discover the ultimate lakefront oasis at 209 S Katepwa Dr, Katepwa Beach. Features a stunning 1.48-acre lakefront lot with an impressive 170 feet of shoreline, beautifully landscaped with mature trees and vibrant perennials, the property is a true natural retreat. The charming 1,456 sq ft seasonal cabin exudes warmth and comfort, offering 5 bedrooms and 1 bathroom—perfect for hosting family and friends. Additional highlights include a concrete boathouse with a cozy guest suite above, a separate building with laundry and storage, and a double detached garage. This exceptional property has everything you need for your private lakeside escape. (id:60626)
Hatfield Valley Agencies Inc.
461 Nueva Wynd
Kamloops, British Columbia
Really nice light bright and stylish turn-key 4 bedroom 3 bath home on the third fairway at Rivershore Estates, Kamloops Finest Golf. The large and bright south-facing living/dining room with a fireplace and generous dining area leads to an efficient kitchen, bay window nook and main floor family room with another fireplace. There are 2 bedrooms and 2 baths on this level including the newly renovated main bath, the primary bedroom with its walk-in closet, soaker tub ensuite bath, and french-door access to the rear patio. There is a third bedroom/bonus room above the garage that is accessed from this level as well. On the lower floor, you will find a fourth bedroom, 3 piece bath, a comfortable recroom/family room with a third fireplace, as well as a hobby area, plenty of storage, and an outside door. Rivershore is a wonderful and close-knit community with a great mix of residents. Bareland strata fee $275/mth. All measurements approximate and should be verified if critical. (id:60626)
RE/MAX Real Estate (Kamloops)
10 Ben Tekamp Terrace
Brockville, Ontario
Welcome to the impressive St Alban's Village, an adult lifestyle community of 57 quality built homes. Each owner has 1/57th ownership of a "to be built" 2,060 sq ft Clubhouse for the exclusive use of the owners. Equipped with a Kitchen, games, sitting area and washrooms. The Builder, Brookland Fine Homes, has a long standing reputation of "Building Beyond Code". This beautifully appointed 1840 sq ft attached townhome has 3 Bedrooms, 2 1/2 bath, 4 piece ensuite in Primary Bedroom as well as an oversized walk-in closet, a spacious double car garage with entry into the lower level which has been plumbed for a 4th bathroom and can be finished by the builder to your specifications. Quality is evident from the moment you step into the spacious foyer. Note the 9' ceilings, Engineered Hardwood or Luxury Vinyl Plank in the Great Room and hallways, quality ultra ceramic flooring in the foyer, baths and laundry, spacious Island with quartz countertop in the Kitchen. Quality quartz countertops with quartz backsplash, oversized windows that let in plenty of natural light and the list goes on. Enjoy the convenience of the laundry room adjacent to the Primary Bedroom. The unfinished basement has been plumbed for a 3 piece bath. The crisp, eye pleasing classic design with grey stone facade will impress. As it is at framing stage, you can make your personal selections for kitchen, bath, flooring and your new home can be ready for a fall 2025 closing. (id:60626)
Royal LePage Proalliance Realty
813 - 8188 Yonge Street
Vaughan, Ontario
Welcome to the brand new condos at 8188 Yonge St! Discover modern elegance overlooking nature & the Uplands Golf & Ski Club, built by Constantine Enterprises and Trulife Developments. These meticulously designed units offer open-concept layouts, high-end finishes, and floor-to-ceiling windows that fill your home with natural light. Enjoy chef-inspired kitchens, and private balconies with stunning unobstructed views. Offering exclusive amenities, including a state-of-the-art entertainment & fitness centre, outdoor pool, upper lever party room & terrace, co-working space, indoor childrens play area, and concierge services. Nestled in a prime location on notable Yonge Street, 8188 Yonge offers the perfect blend of sophistication and convenience. Don't miss your chance to own a piece of luxury! **EXTRAS** Quartz counters, Stainless steel appliances, Samsung washer & dryer, large balcony. Building is under construction. Occupancy end of 2025. (id:60626)
Forest Hill Real Estate Inc.
201 2508 Fraser Street
Vancouver, British Columbia
Located in the boutique concrete building "Midtown Central" at the vibrant intersection of Mount Pleasant's Fraser and Broadway this 1 bed+2 bath offers unparalleled access just minutes away from downtown. With a meticulously designed floor plan, oak floors, massive windows, spacious kitchen with island breakfast bar and lots of in-suite storage, it's the perfect combo of comfort and style. Don't miss the opportunity to make it yours. You'll love the trendy cafes, restaurants, and shops right at your doorstep. Transit access just steps away. 1 Parking + 1 Storage + 1 Bike Locker. Move-in ready, quick possession available. Whether you're a first-time buyer or seasoned investor, this is your chance to own a piece of Mount Pleasant! (id:60626)
Exp Realty
4011 Dufferin Avenue
Wallaceburg, Ontario
Come discover this one of a kind, sprawling rancher built in 2023. This stunning 3+ 1 bedroom, 3 full bathroom home is set on almost 1 acre in a country setting and has everything you need on one floor. Main floor laundry, a large primary bedroom with walk-in closet and 3-piece ensuite. The open concept kitchen has a large island, quartz countertops, and lots of natural light. Attached double car garage has extra depth to house your boat or other toys. Separate entrance into the mudroom leads to the heated bonus room/studio off the garage has many potential uses, including a golf simulator room, office etc. The patio doors lead out to the covered back composite deck that overlooks the farmers field. Fully finished basement has epoxy flooring throughout the entire basement. Large rec room, 4th bedroom, office, storage room and 3 pc bath. Just minutes from Hwy 40 and the Town of Wallaceburg. Book your showing today to check out this country escape and see the endless possibilities! (id:60626)
Royal LePage Peifer Realty (Dresden)
38 Harbour Street Unit# 416
Port Dover, Ontario
Escape to Port Dover’s newest condo building in the heart of town, and experience the hassle-free, adult lifestyle in a rarely-available, 3 BED, 2 BATH, 2 BALCONY, double-exposure corner PENTHOUSE suite! The vibrancy of our charming town is at your doorstep, with the beach, pier, restaurants, shopping, and much more being literally steps away. This open concept, TRUE three BED suite—each with its own, floor-to-ceiling windows--has ample space for entertaining family and guests with ease. 9ft ceilings & flooded with light even on overcast days, you cannot help but feel happy, but the sunsets truly steal the show! Away from the other rooms, the peace of your private PRIMARY SUITE oasis gets gently bathed in the morning sun. Complete with its own 4-piece en suite and walk-in closet, this suite’s PRIVATE BALCONY overlooking the river is a perfect retreat for morning coffee or curling up with a book! Being on the building’s top level away from the action and eyes below, no one above and only one neighbour directly beside, PH# 416's QUIET and PRIVACY is truly unique! The one owner has also substantially upgraded with new engineered hardwood; additional LED pot lights / other fixtures, most which are app-controlled; quartz counter tops; counter-depth, stainless steel appliances; extensive shelving & additional storage; custom barn doors; electric fireplace; and creative wall colours, wallpapers, & artistic embellishments that truly stand out. A designated private INDOOR PARKING SPOT & secured separate locker are also yours, and residents also have use of an outdoor BBQ / entertainment area. Made for efficiency and easy maintenance, there is little to worry about, and the condo fee includes extras, such as HEAT, GAS, and WATER. Ideal for empty-nesters, snowbirds, or just as an easy-to-get-to / no hassle weekend escape from the city, you will soon fall in love with the charm of Dover Wharf’s PH# 416, and quickly make it your home. (id:60626)
RE/MAX Erie Shores Realty Inc. Brokerage
5162 Columbia River Road
Fairmont Hot Springs, British Columbia
Invest in yourself!!! 5162 Columbia River Road has so much opportunity and potential! Whether it is a multi-generational living arrangement (the purpose built executive 1 bedroom suite above the triple garage shows like new and boasts great views of the Purcell Mountains and the Hoodoos), or room for your family and home based business (or serious hobbies), or purely an investment (the combined rental income from the main house, garage, and suite could be substantial). Situated on a 0.34 acre lot with full water and sewer service (no messing around with septic), the location gives you quick access to the highway and services, in addition to the pleasant and sunny front yard, there is a massive park like backyard. Enjoy those long summer evenings in the screen room and on your back deck. The main part of the house features five bedrooms and three full baths over three levels. The recent addition of a heat pump in the living room and primary bedroom helps with winter energy efficiency and summer air conditioning. Spend those winter evenings curling up by the quality wood burning insert in the living room. This home is available for quick possession! Don't wait to invest in real estate and your self! The sellers may consider partial vendor financing for qualified buyers. (id:60626)
Mountain Town Properties Ltd.
49 Kincora Terrace Nw
Calgary, Alberta
Welcome to the lifestyle you’ve been waiting for—AN IMMACULATE, ORIGINAL-OWNER VILLA BUNGALOW IN THE HEART OF PEACEFUL KINCORA, thoughtfully designed for comfort, convenience, and long-term enjoyment. NO CONDO FEES and BUILT BY BEATTIE HOMES, known for quality craftsmanship and lasting value, this property has been METICULOUSLY MAINTAINED AND IS SMOKE- AND PET-FREE.Tucked away in a QUIET CUL-DE-SAC BACKING DIRECTLY ONTO LUSH GREEN SPACE WITH UNINTERRUPTED VIEWS, this location offers the ultimate in privacy and tranquility. With only TWO VILLAS COMING TO MARKET IN THE PAST TWO YEARS, opportunities like this are EXCEPTIONALLY RARE.Offering nearly 2,300 SQ.FT. OF DEVELOPED LIVING SPACE, this home combines functional design with timeless finishes. The open-concept main level is bathed in natural light from large windows and showcases FRESHLY PAINTED WALLS, RICH HARDWOOD FLOORING, and a SPACIOUS LIVING ROOM WITH VAULTED CEILINGS and a GAS FIREPLACE. Features 9 FOOT CEILINGS throughout.The WELL-APPOINTED KITCHEN features classic OAK CABINETRY, WELL-MAINTAINED APPLIANCES, TILE BACKSPLASH, CORNER PANTRY, CENTER ISLAND WITH WINE RACK, and a SUN-FILLED SKYLIGHT above. The adjacent dining area opens to your SOUTH-FACING, MAINTENANCE-FREE DURADECK PATIO, perfect for enjoying peaceful mornings or relaxing evenings while taking in the green space views. Features UNDERGROUND SPRINKLER SYSTEM.The MAIN-FLOOR PRIMARY SUITE offers a spacious WALK-IN CLOSET and a 4-PIECE ENSUITE with WALK-IN SHOWER and a DEEP SOAKER TUB. A flexible FRONT DEN OR OFFICE, HALF-BATH, and MAIN-FLOOR LAUNDRY WITH WASHER AND DRYER complete the main level.The PROFESSIONALLY DEVELOPED LOWER LEVEL provides two more generous bedrooms, a full bathroom, and a LARGE REC ROOM, ready for movie nights or family gatherings. A WET BAR ROUGH-IN is already in place, giving you the option to customize the space further. The OVERSIZED UTILITY/STORAGE ROOM adds functional space for seasonal items and organization. Additional upgrades include CENTRAL A/C, GRADE 4 HAIL-RESISTANT ROOF AND NEW SIDING, and a 23’X20’ OVERSIZED DOUBLE ATTACHED GARAGE with built-in CENTRAL VACUUM and VacuFlo outlet.PERFECTLY POSITIONED FOR RETIREMENT LIVING, this low-maintenance home is located in a mature, peaceful community where neighbors become friends. Enjoy the nearby SCENIC RAVINE PATHWAYS, PARKS, AND WALKING TRAILS, while being minutes from all the amenities at CREEKSIDE, BEACON HILL, AND SAGE HILL CROSSING. With EASY ACCESS TO STONEY TRAIL, everything you need is close by.RARELY DOES A VILLA OF THIS CALIBER AND LOCATION BECOME AVAILABLE. DON’T MISS YOUR CHANCE TO OWN A HIGH-QUALITY BEATTIE-BUILT HOME—BOOK YOUR PRIVATE SHOWING TODAY! (id:60626)
Iq Real Estate Inc.
238 Belmont Avenue W
Kitchener, Ontario
Nestled on a welcoming, tree-lined street, this spacious home offers flexibility, comfort, and exceptional value. Perfectly located near the vibrant shops and restaurants of Highland Road, the festivals at Victoria Park, and the convenience of St. Mary’s Hospital, the setting is ideal for both daily living and weekend enjoyment. With parking for over 4 vehicles. Inside, the home features two fully equipped kitchens, separate basement entrance—making it perfectly suited for a private in-law suite or basement rental potential. The upper level offers a bright, modern 3-bedroom layout with stone countertops, stylish flooring, stainless steel appliances, and a well-maintained bathroom. The lower level, vacant and move-in ready, Separate Side Entrance, includes single bedroom, a functional kitchen, and in-suite laundry—providing a seamless blend of privacy and practicality. Includes a new fridge, new 200 auto breaker panel and newer water softener. A rare opportunity for multi-generational living with room to grow. (id:60626)
Right At Home Realty Brokerage Unit 36
16 Balliston Road
Barrie, Ontario
Charming All-Brick Raised Bungalow with In-Law Suite. Welcome to this bright and spacious raised bungalow, featuring a thoughtfully designed open-concept layout perfect for family living. The main level offers a modern eat-in kitchen with stainless steel appliances and a walkout to a deck overlooking a beautifully landscaped, fully fenced yard — ideal for entertaining or relaxing. Upstairs, you'll find three generously sized bedrooms and a full bathroom. The convenience of upper-level laundry is neatly tucked away in one of the bedroom closets. The fully finished basement offers excellent in-law potential with a second eat-in kitchen, a large living room with a cozy wood-burning fireplace, two additional good-sized bedrooms, a full bathroom, laundry facilities, and ample storage space. This versatile family home is ideally located just minutes from top-rated schools, shopping, restaurants, RVH Hospital, and Highway 400 — making commuting a breeze. (id:60626)
Keller Williams Experience Realty Brokerage
35 Corner Glen Common Ne
Calgary, Alberta
JAYMAN BUILT | SOLAR PANELS INSTALLED | BRAND NEW 2025 BUILT | NEVER OCCUPIED | MAIN FLOOR BED & FULL BATH | WITH NEW HOME WARRANTY. Welcome to this stunning brand new detached double front garage house with lot of upgrades. Once you enter on an floor you will be welcomed upgraded kitchen with quartz countertops and all stainless steel appliances(gas stove, refrigerator, built in microwave, dishwasher). Main floor features the full bedroom and full 3 pc bathroom for elder parents or guests. Addition to all these, you will have living room, dining room and your own private backyard for private gatherings. Step u to the upper floor with Bonus room, 3 bedrooms, 2 full bathrooms and a laundry room. Out of three bedroom you have one master bedroom with its own 5 piece ensuite and walk in closet. House is located in the nice community of North east in Calgary Alberta close to all amenities. (id:60626)
RE/MAX Irealty Innovations
300 Sylvie Terrace
Ottawa, Ontario
BRIGHT, SPACIOUS HOME in an INCREDIBLE LOCATION! Close to everything Orleans has to offer! This 4+1 bedroom home is just up the hill from Place D'Orleans, Centrum, great restaurants and the Shenkman Art Center! Also right around the corner from a large park with skating, volleyball, tobogganing and plenty of space to run and play! Some great features include: NEW FURNACE, AC and HUMIDIFIER, many newer windows (2015-2017), NEW PROFESSIONALY UPDATED KITCHEN w QUARTZ COUNTERS, POTS & PANS DRAWERS, AMPLE CABINETRY and lower pull outs, new overhead lights, new WASHER/DRYER (2024), fence (2015), HARDWOOD and LAMINATE floors upstairs, siding (2019), keyless entry and an upgraded en-suite bath. The GORGEOUS MODERN KITCHEN (with included appliances) overlooks a sunken family room with wood-burning FIREPLACE and access to the LARGE BACKYARD with perennials and vegetable beds... The FINISHED BASEMENT provides in-law suite potential with a rec room, 5th bedroom, powder room, laundry and lots of storage! All of these great features in a VERY DESIRABLE part of ORLEANS! Welcome home (id:60626)
RE/MAX Affiliates Realty Ltd.
840 Wentworth Street
Peterborough West, Ontario
Stunning updated all-brick bungalow on a premium corner lot with beautiful park views. Located on a quiet street in a popular west end neighbourhood a short drive to golf, restaurants, shopping, schools, transit and countless amenities. Pride of ownership is evident in every corner of this meticulously maintained abode that offers convenient single-level living. Open concept living/dining with tray ceiling, herringbone vinyl flooring, and shiplap gas fireplace . Bright open kitchen with breakfast bar, subway tile backsplash and pantry. Large sunroom with high vaulted ceiling, fireplace and walkout to yard offers the perfect cozy space to unwind and enjoy the sunset. Spacious primary bedroom with 2 closets, large arched window, and feature wall. Adjacent updated 4pc bathroom could become a private ensuite. Front 2nd bedroom with bay window and double closet. Convenient main floor laundry/2pc powder room*. Lower level boasts a large rec room, bedroom, and office as well as a 4pc bath and storage/workshop space with built-in work bench and shelving. Generac Generator connected to the entire house offers peace of mind year-round. Enjoy a quiet morning watching the sunrise on the covered front porch overlooking the park or time outside in the low maintenance fully-fenced yard. Attached 1.5 car garage with inside access and convenient direct access to the backyard. Whether you are downsizing or a first-time home buyer this immaculate home is loaded with updates and is larger than it looks and does not disappoint! (id:60626)
Tfg Realty Ltd.
5300 Main Street Unit# 121
Kelowna, British Columbia
Brand New. Parallel 4 Boutique Community in Kettle Valley. 3-bedroom, 3-bathroom open-concept living, with large windows overlooking the beautifully landscaped front yard. Entertain in style in the gourmet two-tone kitchen, complete with a waterfall island, designer finishes, and top-of-the-line Wi-Fi-enabled Samsung appliances. Thoughtful touches include built-in cabinets in the living room, custom closet shelving, roller blind window coverings, and more to elevate the space. The main floor also boasts 9ft ceilings and luxury vinyl plank flooring throughout. Upstairs, the primary bedroom features a spacious walk-in closet and an ensuite with a rainfall shower & quartz countertops. Two additional bedrooms, both with walk-in closets, share a full bathroom with a tub, while a convenient laundry area completes the third floor. Enjoy seamless indoor-outdoor living with a covered deck off the dining room and a fully fenced front yard-perfect for kids or pets. The lower level provides access to a double-car tandem garage with EV charging roughed-in, along with a rear entry off the laneway. Live steps away from top-rated schools, endless parks and trails, grocery options, award-winning wineries & more. Don’t wait to call one of Kelowna’s most coveted neighbourhoods home. This brand-new townhome is move-in ready and PTT-exempt. To view this home, or others now selling within the community, visit our NEW SHOWHOME (#106) Thursdays to Sundays from 12-3pm. (id:60626)
RE/MAX Kelowna
16 Balliston Road
Barrie, Ontario
Charming All-Brick Raised Bungalow with In-Law Suite. Welcome to this bright and spacious raised bungalow, featuring a thoughtfully designed open-concept layout perfect for family living. The main level offers a modern eat-in kitchen with stainless steel appliances and a walkout to a deck overlooking a beautifully landscaped, fully fenced yard ideal for entertaining or relaxing. Upstairs, you'll find three generously sized bedrooms and a full bathroom. The convenience of upper-level laundry is neatly tucked away in one of the bedroom closets. The fully finished basement offers excellent in-law potential with a second eat-in kitchen, a large living room with a cozy wood-burning fireplace, two additional good-sized bedrooms, a full bathroom, laundry facilities, and ample storage space. This versatile family home is ideally located just minutes from top-rated schools, shopping, restaurants, RVH Hospital, and Highway 400 making commuting a breeze. (id:60626)
Keller Williams Experience Realty
1444 Maplewood Drive
Elizabethtown-Kitley, Ontario
Situated on a large private lot at the end of a quiet cul-de-sac, this property offers space, comfort, and all the extras including a hot tub, patio, spacious deck, play structure, and tons of room for children or pets to roam. Inside, you're welcomed by a bright front entry and a formal dining room with large windows. The open-concept kitchen and living room are ideal for entertaining, made even more impressive by the soaring cathedral ceiling. The main floor features three generous bedrooms, including a primary suite with a walk-in closet and updated 3-piece ensuite. You'll also find a second full bath and a convenient mudroom with access to the garage. Downstairs, the lower level is filled with natural light and includes a large family room with a wet bar perfect for gatherings or movie nights. Two additional bedrooms offer flexible use, with one easily serving as a home office. A third bathroom and plenty of storage round out this level. Enjoy the ultimate convenience of a heated 3-car garage perfect for winter mornings, hobby space, or storing all the toys, big and small. This is a move-in ready home with all the right features. Recent updates include roof (2024), Fridge and Dishwasher (2024), Ensuite updates including in floor heating (2022), Basement flooring and bathroom (2024), Main level Bathroom & Laundry room (2023), Decks including rear and front steps (2024), Paved Driveway (2024) (id:60626)
Modern Brock Group Realty
215 Deruiter Drive
Strathroy-Caradoc, Ontario
Discover this charming two-story home nestled in Strathroy's desirable north end. Step into the welcoming vaulted front living room that seamlessly flows into the heart of the home - an open concept kitchen, dining, and living area perfect for entertaining and daily family life. The space is anchored by a cozy gas fireplace and features convenient sliding door access to your private backyard. The main floor is complete with a 2-piece bathroom, recently renovated laundry room with garden door exterior access and stackable washer and dryer unit, and access to the attached 2-car garage.Upstairs, you'll find four generous bedrooms including a luxurious primary suite featuring a 5-piece ensuite and spacious walk-in closet, plus a convenient 4-piece family bathroom to serve the remaining bedrooms. The lower level offers a finished family room and unfinished space perfect for future customization, including rough-in plumbing for a 4-piece bathroom. Practical updates include a newer furnace and air conditioning system installed in 2019, plus the added value of an owned water tank. The low maintenance backyard is perfectly appointed with a deck for outdoor relaxation and entertaining. This thoughtfully designed home combines comfort, practicality, and an excellent location for families seeking the perfect blend of space and community convenience. (id:60626)
Royal LePage Triland Realty
12139 Papineau Crt
Tecumseh, Ontario
WELCOME HOME! ENJOY THIS LOVELY SPACIOUS 4-LEVEL BACKSPLIT WITH A 2 CAR ATTACHED GARAGE SITUATED ON A BEAUTIFULLY LANDSCAPED QUIET CUL-DE-SAC STREET. PRIDE OF OWNERSHIP, BOASTS 3 BEDROOMS, 2 BATHS, FAMILY RM/WITH WOOD BURNING FIREPLACE, PLAYROOM, 2ND KITCHEN IN 4TH LEVEL. BEAUTIFUL HARDWOOD FLOORS ON THE 1ST & 2ND LEVELS. PATIO DOORS LEADING TO BACKYARD RETREAT W/A SCREENED IN 10X10' GAZEBO AND AN INVITING BREATHTAKING 10FT. DEEP POOL. (10' AT ONE END.) LOTS OF BACKYARD PRIVACY, INCLUDING A PATIO FOR ENTERTAINING AND A SHED. YOU DON'T WANT TO MISS THE OPPORTUNITY TO OWN THIS HOME IN A DESIRABLE TECUMSEH LOCATION! CALL NOW TO VIEW! (id:60626)
Century 21 Request Realty Inc.
8451 Mayday Link Sw Sw
Edmonton, Alberta
This custom-built EAST FACING home boasts a 2 BEDROOM LEGAL BASEMENT SUITE, providing potential RENTAL INCOME to help with mortgage payments. Enjoy serene views of green space and walking trails from the backyard, with NE NEIGHBOURS behind. The main floor features a spacious BEDROOM and BATHROOM , modern open-concept kitchen with wet bar in dinning area & SPICE KITCHEN, Abundance of Windows in main living area. The second floor offers two bedrooms sharing a common 3 PC bathroom, while the MASTER BEDROOM impresses with a 5-piece ensuite and walk-in closet. A bonus room provides additional space with stunning views. at the back. (id:60626)
RE/MAX Excellence
30 Ridgeview Co
Sherwood Park, Alberta
Imagine living in one of the Parks' finest communities, in an absolutely premium cul de sac location, and in a home built by one of the areas most renowned builders. Too good to be true? This stunning SALVI built 4 bed/3 bath, 1646 sq/ft bungalow, is set away from all the busy thoroughfares. It's the perfect, quiet, family oriented neighborhood. The home's curb appeal shines, with it's meticulously landscaped front and back rock gardens, mature trees and schrubs. An incredibly private setting in the backyard that includes a stone patio with custom pergola covered hot tub (incl. retractable priv. screens). Your spacious foyer leads to a completely open living, dining and kitchen area (PREMIUM APPLIANCES). Soaring ceilings just add to the spacious feel. A main floor primary bedroom with 4 pce ensuite (sep. tub and shower), and W/I cl. MF laundry and mudroom. 2nd main fl. bed, perfect for a nursery or office. Superb rec. and ent. space in the basement (9ft ceiling). 2 addl bed & full bath. Heated O/S garage. (id:60626)
Maxwell Devonshire Realty
42 - 200 Malta Avenue
Brampton, Ontario
Beautiful 3+1 Bedroom Townhouse in Prime Brampton Location! Bright and spacious townhouse featuring 3 bedrooms + a den and 3 bathrooms in a sought-after Brampton community. The open-concept main floor shines with laminate flooring and a freshly painted interior. The modern kitchen includes quartz countertops, stainless steel appliances, and ample cabinet space, perfect for entertaining. Upstairs, the primary bedroom offers a glass shower ensuite and a large closet, while two (2)additional bedrooms provide plenty of space. The private terrace features a den for office or recreational purposes and also can be used as an additional 4th bedroom as it has ample sunlight, open space is ideal for summer BBQs with a green space view. Enjoy low condo fees covering landscaping, snow removal, and water. Just minutes to transit, Sheridan College, and shopping don't miss this move-in-ready home! Book a viewing today! (id:60626)
RE/MAX Gold Realty Inc.
3024 Keldon Road
Lac La Hache, British Columbia
Nestled on a peaceful, no-through road in the scenic community of Lac La Hache, this one-of-a-kind multi-family property offers the perfect setup for multi-generational living, a family homestead, or a private getaway compound. Set on 5.49 acres of usable land, it features two fully detached homes, established gardens and orchard, a massive workshop, and over 1,100 sq ft of deck space designed to make the most of the peaceful outdoor surroundings. Main Home: Built in 1995, this spacious residence offers 3–4 beds, 2 full baths, and a generous 2,320 sq ft of interior space. The flexible layout, and multiple living areas suits large families all while the natural light make it feel open and welcoming. Second Home: Built in 1998, the secondary home offers 2 beds, 2 baths, 880 sq ft (id:60626)
Crosina Realty Ltd.
7 Vincent Gate
Sylvan Lake, Alberta
Experience luxury lakeside living in this exquisite new construction home in The Vista at Sylvan Lake. Thoughtfully designed with elegance and functionality in mind, this two-storey gem boasts sweeping lake and city views. Step into a spacious open-concept layout adorned with premium finishes and natural light pouring in through expansive triple-pane windows. Featuring 3 generously sized bedrooms, including a serene primary suite with a walk-in closet and spa-inspired ensuite with custom tiled shower, this home is the perfect blend of comfort and sophistication.The gourmet kitchen is a chef’s dream, complete with quartz countertops, a large island, stainless steel appliances, and ample cabinetry. Enjoy cozy evenings by the modern tiled gas fireplace or host summer gatherings on the private covered deck overlooking your fully landscaped yard, complete with new sod. The walkout basement features insulated exterior walls and room for a future 4th bedroom and full bath—ready to grow with your needs.Additional highlights include a heated oversized double garage with 220V outlet, a paved back lane to access extra parking with a beautiful stone retaining wall and Energy Star certification with upgraded insulation for year-round efficiency. Located minutes from Sylvan Lake’s vibrant waterfront, schools, shops, trails, and recreation, this is more than a home—it’s a lifestyle. Don't miss your chance to own in one of Sylvan Lake’s most sought-after communities. (id:60626)
Real Broker

