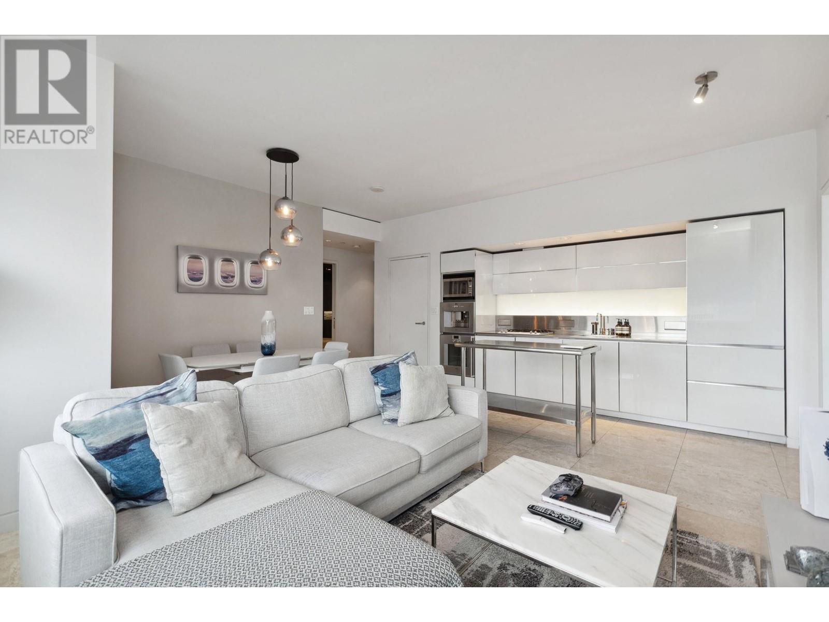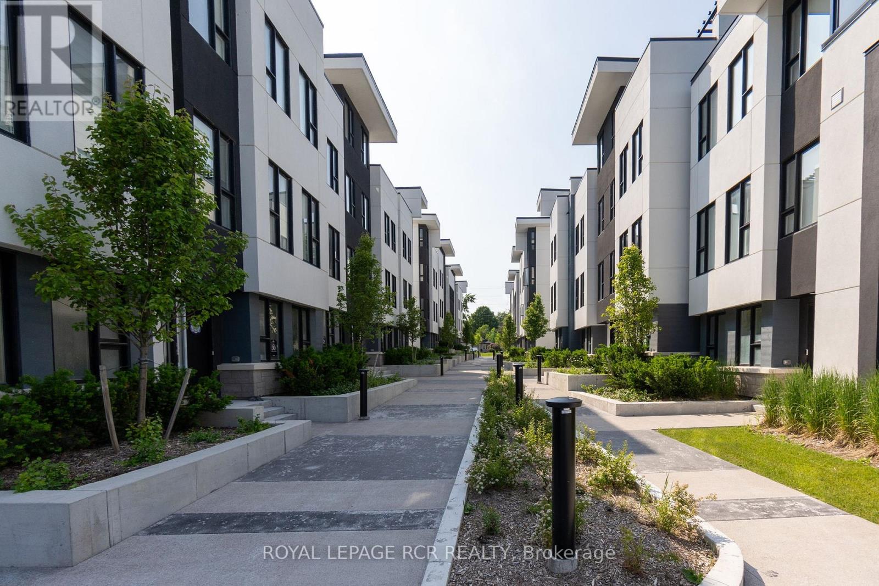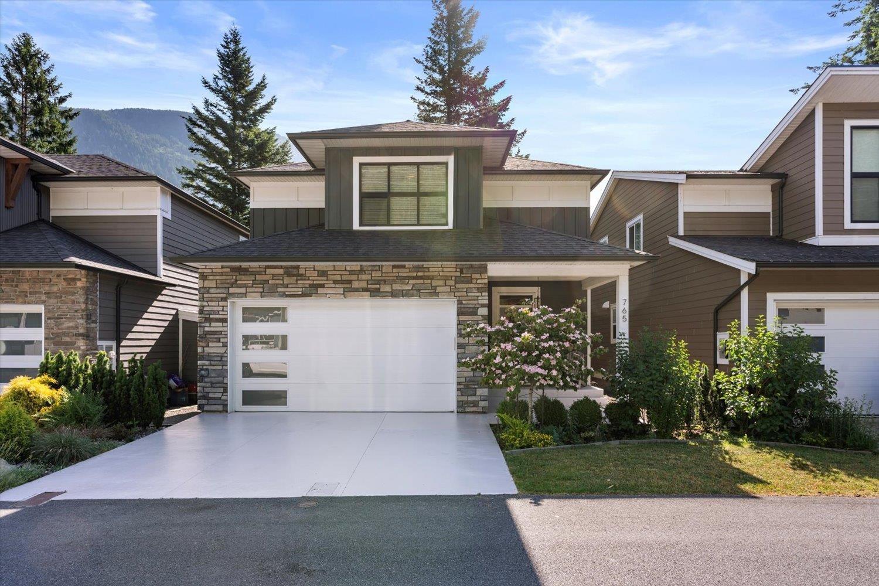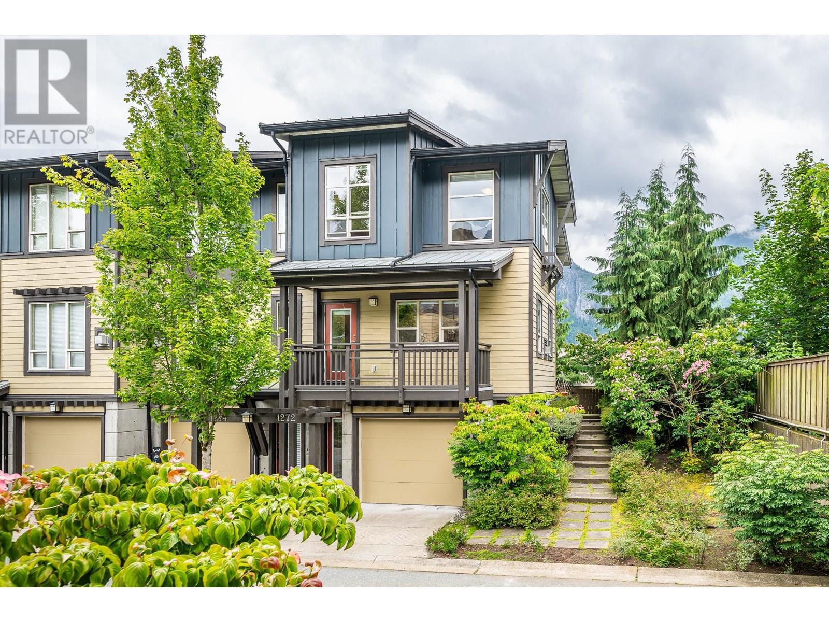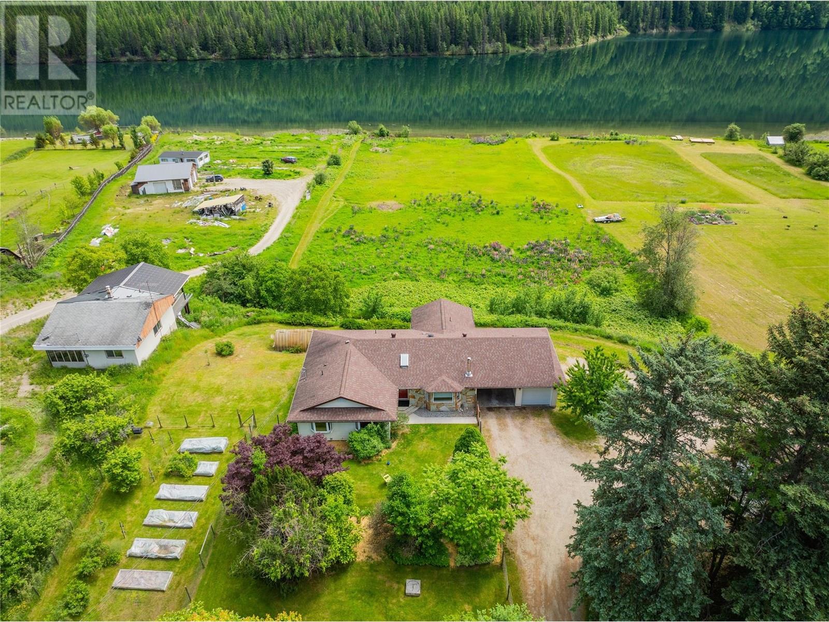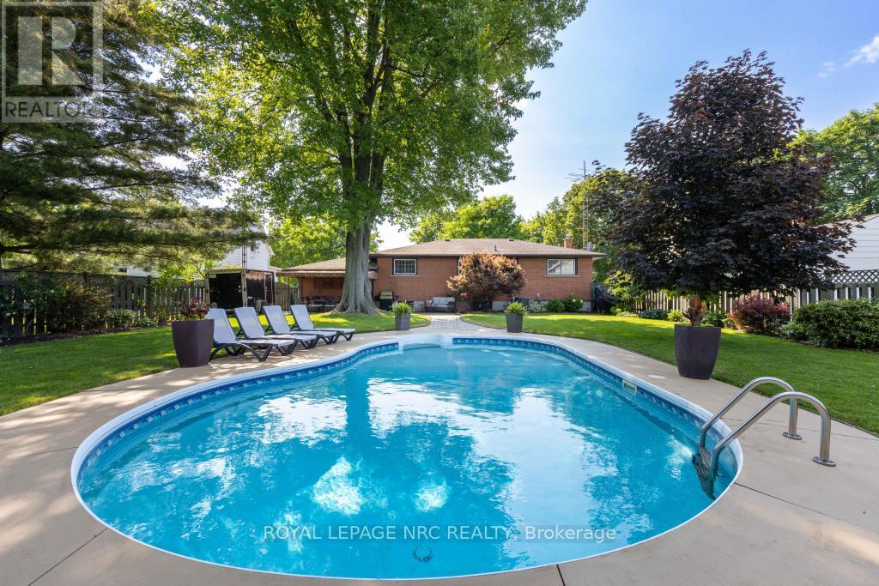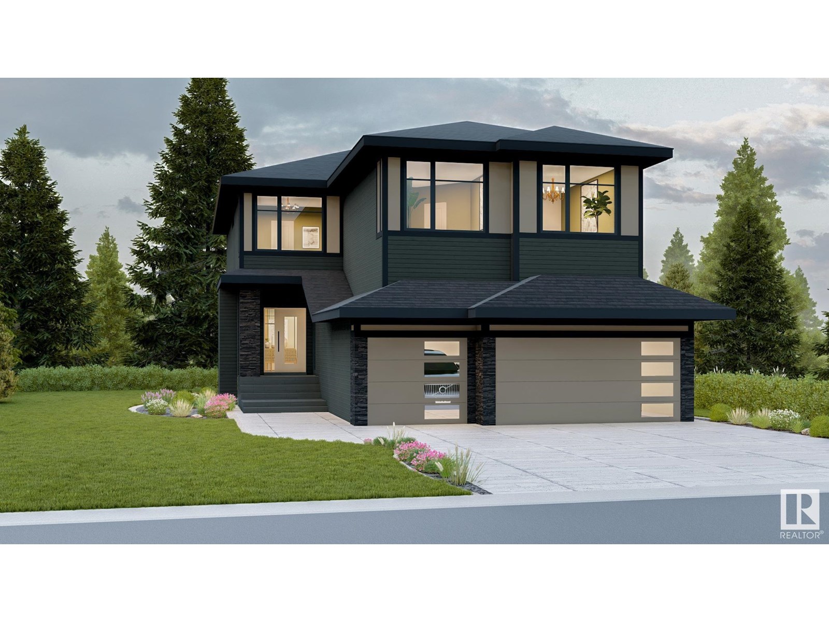65 Waterbury Crescent
Scugog, Ontario
PRICE REDUCTION : JUNE 26.Located in the Highly Sought-after Adult Lifestyle Community of Canterbury Common in picturesque Port Perry, this meticulously maintained 2 bedroom Bungaloft has Lake Scugog vista views from Deck, Dining and Living Rooms. A light-filled home with approx. $95k upgrades (see list) including 2024 updated primary ensuite, patio doors; and loft carpet. Over 2000 sq. ft of gracious living space, including a large loft/family room & powder room overlooking the cathedral ceilinged living/dining space. Extra-large kitchen/breakfast area with Cambria quartz countertops & walk-out to deck. Main floor laundry hook-up. Spacious recreation room separate from very large laundry/craft and workshop/storage area. W/O to gardens & just a short stroll out back on a community walkway to the recently renovated Community Clubhouse (tours available by L/A) and heated pool. Easy access to a nature trail around Lake Scugog. Within walking distance to Port Perrys quaint Queen Street where youll enjoy boutique shopping, quality restaurants and the scenic beauty of Lake Scugog.** EXTRAS** In Ground Sprinkler System, Newer shingles,furnace/AC. (id:60626)
Royal LePage Frank Real Estate
2102 838 W Hastings Street
Vancouver, British Columbia
Experience sophisticated urban living at Jameson House, a landmark residence designed by the renowned Foster+Partners. This impeccable interior designed home features city and water views & floor to ceiling glass in the primary bedroom. Premium Gaggenau and Sub-Zero appliances, built-in espresso machine- this sleek modern kitchen is elegantly appointed with Italian cabinetry by Dada, Molteni&C. Indulge in spa-inspired bathrooms featuring a luxurious soaker tub & exquisite travertine stone floors that provide radiant heating-cooling throughout the home for year-round comfort. Designed with 2 bedrooms positioned on opposite sides for optimal privacy, and featuring Italian closets, this residence includes 1 fully automated parking stall and access to a 24-hour concierge. (id:60626)
Coldwell Banker Prestige Realty
17 Sunrise Way
Priddis Greens, Alberta
OPEN HOUSE SATURDAY JULY 12 (12:00pm-2:00pm). Chance of a lifetime! 17 Sunrise Way in the stunning golf course community of Priddis Greens. This is the largest and most sought-after layout—the “Augusta” model—offering over 1,800 sq ft above grade with a finished walkout lower level, 4 bedrooms, and 3 full bathrooms.Backing directly onto Hole 4 of the Hawk course, this home offers breathtaking views of the mountains and three fairways, providing year-round beauty, privacy, and tranquillity.A major renovation in 2010 updated the kitchen, transformed the primary ensuite with a steam shower, and refreshed the walkout level. In 2023, a new gas furnace and heat pump were installed, bringing modern efficiency with both heating and air conditioning.Step onto the expanded 14-foot deck, rebuilt in 2020, featuring two natural gas outlets, a firepit, and an overhead infrared heater—perfect for enjoying cool evenings with a view. A staircase leads directly from the deck to the backyard for added convenience.The heated double garage is fully finished with epoxy floors, professionally installed cabinetry, and a dedicated space for a golf cart.This home also includes thoughtful touches throughout, such as an automatic irrigation system, Gemstone exterior lighting, a charming 60-foot spruce tree in the front yard adorned with 6,000 LED lights, a wood-burning fireplace on the main floor, and a gas fireplace with in-floor heating on the walkout level—adding both comfort and character to this exceptional property.This is a rare opportunity to own one of the most desirable homes in Priddis Greens. Reach out today for early access before it hits the market. New Dishwasher - 2025. (id:60626)
Exp Realty
2127 Hunt Crescent
Burlington, Ontario
Dream home for young families and couples alike wanting to enter the Burlington market! Located in a family-friendly neighbourhood, on a quiet crescent, steps away from parks, creeks, paths and schools. This charming 3-bedroom, 4-bathroom home has been newly updated, with solid hardwood floors, elegant white kitchen with granite countertops, marble backsplash and farmhouse sink. Recently updated main bathroom and rare half bath off the main suite. Finished basement, with full bath and optional office space. This home is move-in-ready with great love and attention to detail, from the square panelled moulding on the main floor to the dreamy clad walls in the nursery. A generous backyard with mature trees and lush greenery provides the perfect retreat. Come see for yourself! Updates: Roof 2024, Dryer 2024, Range 2023, Fridge 2022, Full-bath 2019, Kitchen 2018 (id:60626)
RE/MAX Real Estate Centre Inc.
5017 22 Avenue Nw
Calgary, Alberta
Welcome to 5017 22 Ave NW, a stunning and well-designed home situated in the highly desirable Montgomery community—just minutes from parks, pathways, shopping, and top-rated amenities! This home features a legal basement suite, perfect for rental income or extended family, complete with a spacious bedroom, full bathroom, kitchen, and a large recreation room. The main floor is thoughtfully laid out with a bright living room featuring a cozy gas fireplace, a flex/dining room, and a powder room. The mudroom with built-in storage keeps everything organized, while the back deck offers a great space for entertaining or relaxing outdoors. Upstairs, the luxurious primary suite boasts a dual vanity, soaking tub, and a walk-in shower, creating a true retreat. The convenient upstairs laundry is perfectly located near two additional bedrooms, making daily living effortless. Nestled in Montgomery, this home is within walking distance to local shops, cafés, parks. The photos are from a similar build by the same builder. While the features, finishes, and layout are comparable, there may be slight variations. Book a showing to see this stunning home in person! (id:60626)
Exp Realty
9 Bru-Lor Lane
Orillia, Ontario
Waterfront living in the desirable narrows of Lake Simcoe and Couchiching. Enjoy the luxury of cottage living without maintenance and steps from your own designated boat slip. This unit has 3 bedrooms and 4 bathrooms, offering the perfect blend of comfort and modern elegance. Imagine waking up to the views of a shimmering lake every morning, while enjoying the serenity of waterfront living. Step onto your private rooftop terrace and soak in the panoramic vistas, perfect for entertaining guests or unwinding in tranquility. As if that wasn't enough, indulge in the resort-style amenities which include a waterfront pavilion, park, private pool and fire pit. Experience the epitome of waterfront living in this meticulously crafted townhouse that offers numerous upgrades throughout. (id:60626)
Royal LePage Rcr Realty
765 Aspen Lane, Harrison Hot Springs
Harrison Hot Springs, British Columbia
Pride of ownership is evident in this 4 bed, 3 bath home in the sought-after resort town of Harrison Hot Springs. Just minutes from the elementary school, the beach, shopping, and all the recreation the Village offers. Step inside and be greeted by a bright, open concept layout ideal for gatherings. The kitchen is a chef's delight, featuring ample storage, quartz counters, and a spacious island. The primary suite on the main boasts a spa-like ensuite, with 3 more bedrooms and a family room upstairs-perfect for cozy movie nights. A fully fenced backyard with a large patio awaits your morning coffee or evening drink. Resort-style living every day! (id:60626)
Select Real Estate
1272 Stonemount Place
Squamish, British Columbia
Bright and spacious 3 bed, 2.5 bath end unit townhome with stunning views of the Stawamus Chief! Enjoy a generous, fenced yard-sun-filled and private-perfect for gardening or relaxing. The open-concept living space features large windows, a cozy gas fireplace, solid wood cabinets in bathrooms/kitchen & granite kitchen counters with s/s appliances. Heated floors in upper bathrooms. Extra height ceilings. Quiet location, walkable to schools, shopping, and endless recreation. Tandem double garage offers extra storage/workshop space plus room for all your adventure gear-bikes, kayaks, SUPs & more. Bonus: Murphy bed in spare room and loads of natural light from extra windows. The ideal Squamish base for families (best neighbourhood for trick-or-treating!) and outdoor enthusiasts! (id:60626)
Royal LePage Black Tusk Realty
1720 Thrums Road
Castlegar, British Columbia
Nestled on the peaceful shores of the waterfront, this 2.87-acre property offers a rare opportunity to own a slice of paradise. The sprawling landscape provides ample room for outdoor activities, gardening, or simply basking in the tranquility of nature. Step inside the bright and spacious rancher to find a thoughtfully designed 5-bedroom, 3-bathroom layout that exudes comfort and style. The main floor features expansive windows that flood the living spaces with natural light and showcase stunning views of the water. Descend to the walkout basement and discover a private 2-bedroom suite with its own entrance, perfect for accommodating guests or extended family members. The suite boasts panoramic views of the water, creating a serene retreat for residents and visitors alike. The property is further enhanced by a well-appointed shop, garage, and carport, providing ample space for storage and hobbies. With plenty of parking available, including space for RVs, boats, and multiple vehicles, this property is ideal for those with recreational pursuits or hosting gatherings. Conveniently situated near the vibrant communities of Nelson and Castlegar, this waterfront haven offers the best of both worlds - tranquility and accessibility. Enjoy easy access to a variety of amenities, recreational opportunities, and cultural attractions while relishing the peace and privacy of your own waterfront sanctuary. Don't miss this exceptional opportunity to own a piece of paradise on the water! (id:60626)
Coldwell Banker Executives Realty
4752 Fairbridge Dr
Duncan, British Columbia
Welcome to 4752 Fairbridge Drive and this offering of one of the original cottages at Fairbridge Farm built in 1935; this wonderful character-filled family home is nestled on a beautiful, flat 0.57-acre lot. Fairbridge holds thoughtful history with gorgeous rural surroundings and character throughout the generously spaced homes in this unique, larger lot, park-like community. The home's recent updates inside and out range from new decks, railings and gutters to new bathrooms inside and more, all maintaining the character feel of the home known as ''Richard's cottage.'' Four bedrooms with an option for another using the smaller den on the main floor. Two larger single garages flank the home, and the upper sun deck takes in the peaceful, mature surroundings. Excellent, quiet, rural location, yet only a short drive to town and easy commuting highway access. More than just a house, it's also a part of history and a place your family will love to call home. (id:60626)
Pemberton Holmes Ltd. (Dun)
763 Charlotte Street
Niagara-On-The-Lake, Ontario
All boxes are ticked with this wonderful renovated top to bottom 3+1 Bdrm Bungalow! Welcome to 763 Charlotte where attention to detail is the order of the day. Complete with a spectacular In-Law Suite, main floor work-out space, and an in-ground salt water pool with fabulous Pool House, this stylish Bungalow offers location, condition, price and opportunity to assist your monthly mortgage. Just a short walk to the Commons, the heart of this home features an open concept DR, LR and Kitchen with upgrades of new lighting, S/S Appliances including a gas stovetop, built-in oven and microwave, Quartz counter tops, and a redesigned sink location providing plenty of counter space. The Dining area is dramatically framed with Douglas Fir timber and provides access to the extended front porch, while the Living Rm has a high end feature wall of Custom Cabinetry, perfect for your Collectibles, stereo system and television. There are 3 good sized bedrooms and a beautifully renovated 4 Pc wshrm. A few steps off the kitchen leads to a wonderful surprise: the converted single car garage of fully insulated heated gym, breezeway and a very handy workshop. There is a back door that opens to a beautifully landscaped backyard featuring Interlocking patio space and walkway, an in-ground heated salt water pool w new circulation pump, sand filter and salt generator cell (2023), handsome pool house w lots of storage, mature trees and gardens, and enough lawn with space for the kids, grandkids, dogs, guests, and even a badminton net! Side gate provides access for trailers. The light filled basement is a great layout, ideal for an AirBnB, rental, Guests, or In -Law/ Nanny Suite. 1 Bdrm, updated 3 Pc wshrm, Living Rm with gas Fireplace, Dinette, Office Space, Updated Kitchen, and the Cold Room are separate from the shared Laundry Room. Access is through the Breezeway. Herringbone Interlock Double Car Driveway, Upgrades are many and recent! (id:60626)
Royal LePage NRC Realty
6884 Knox Loop Sw Sw
Edmonton, Alberta
Under construction in the final phase of the Estates of Arbours of Keswick, this FOUR bedroom home offers over 2600 developed SQFT and a triple car garage. Features include 9' main and upper ceiling height, main floor Den, 10' central island and built-in appliances in Kitchen. Luxurious primary suite with 5-piece ensuite, free standing soaker tub, tile-base shower and make-up desk. Main bath includes double vanities. Upstairs laundry room includes sink and cabinetry. One lot in the community remains to design and build if this floor plan isn't quite the right fit. (id:60626)
Maxwell Progressive


