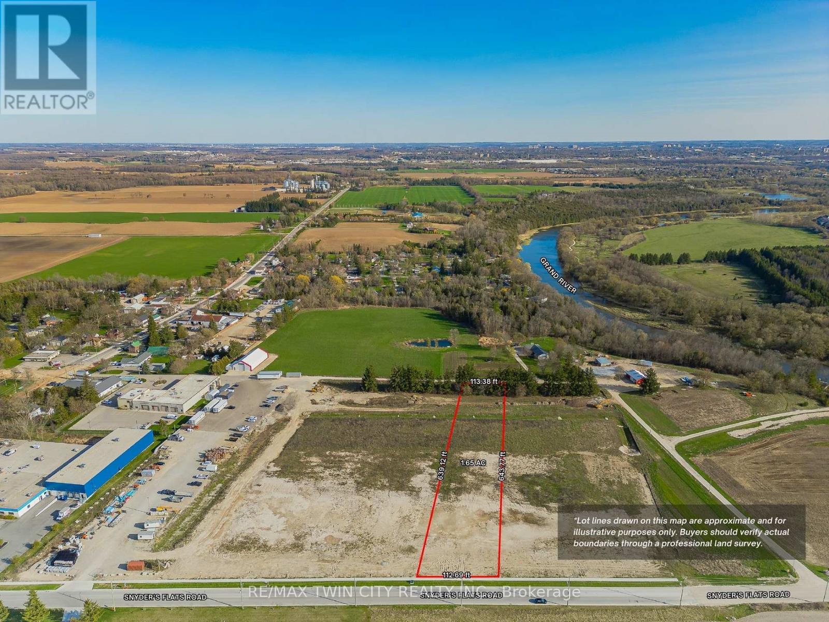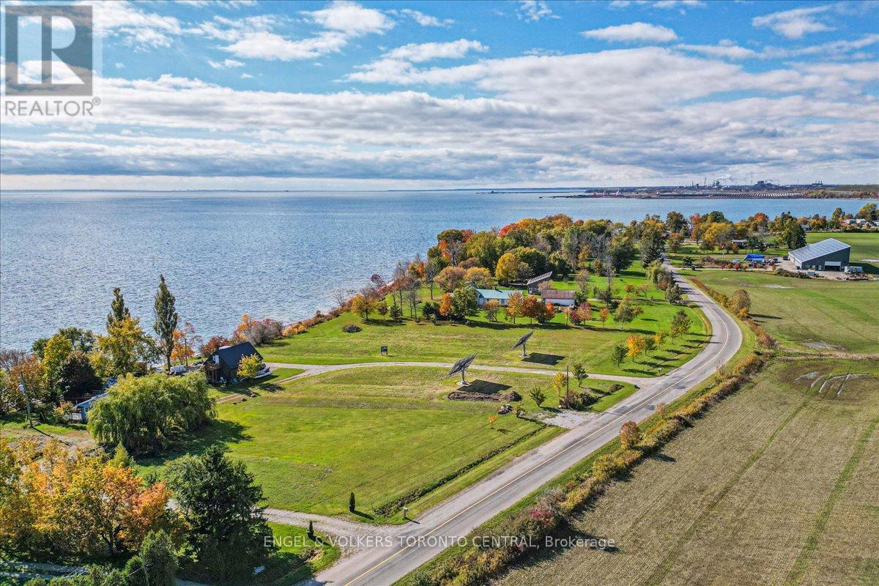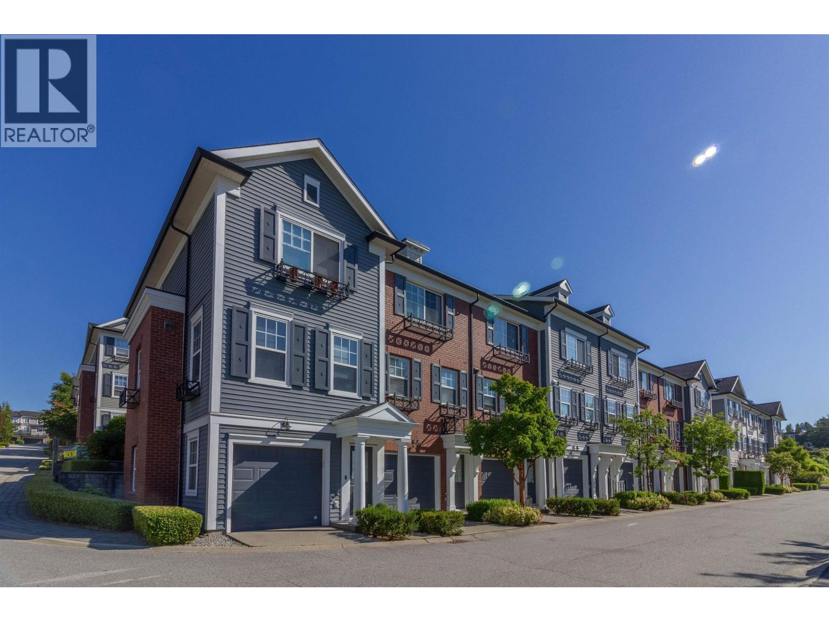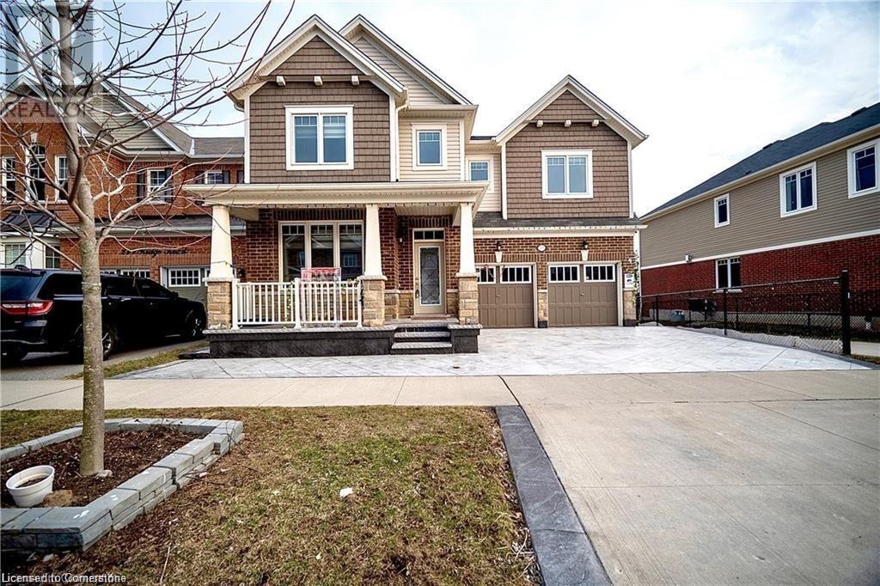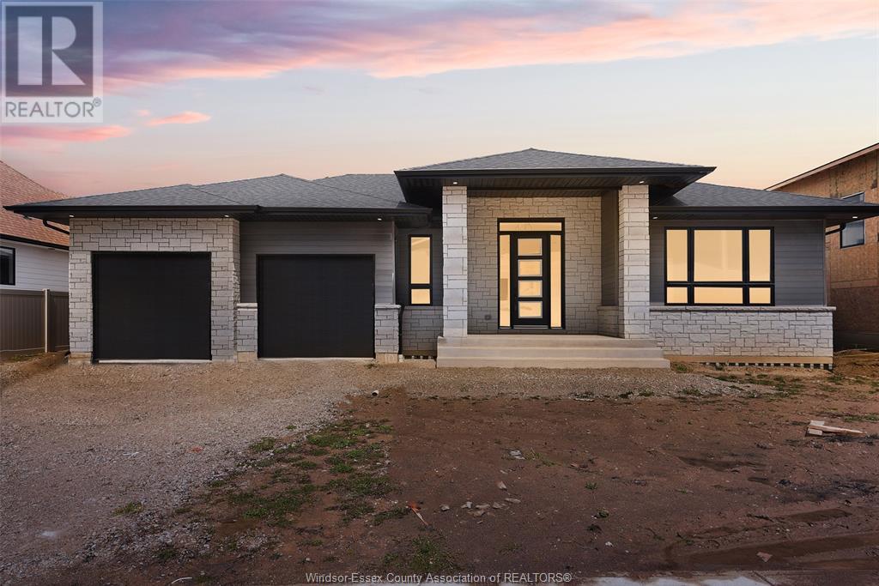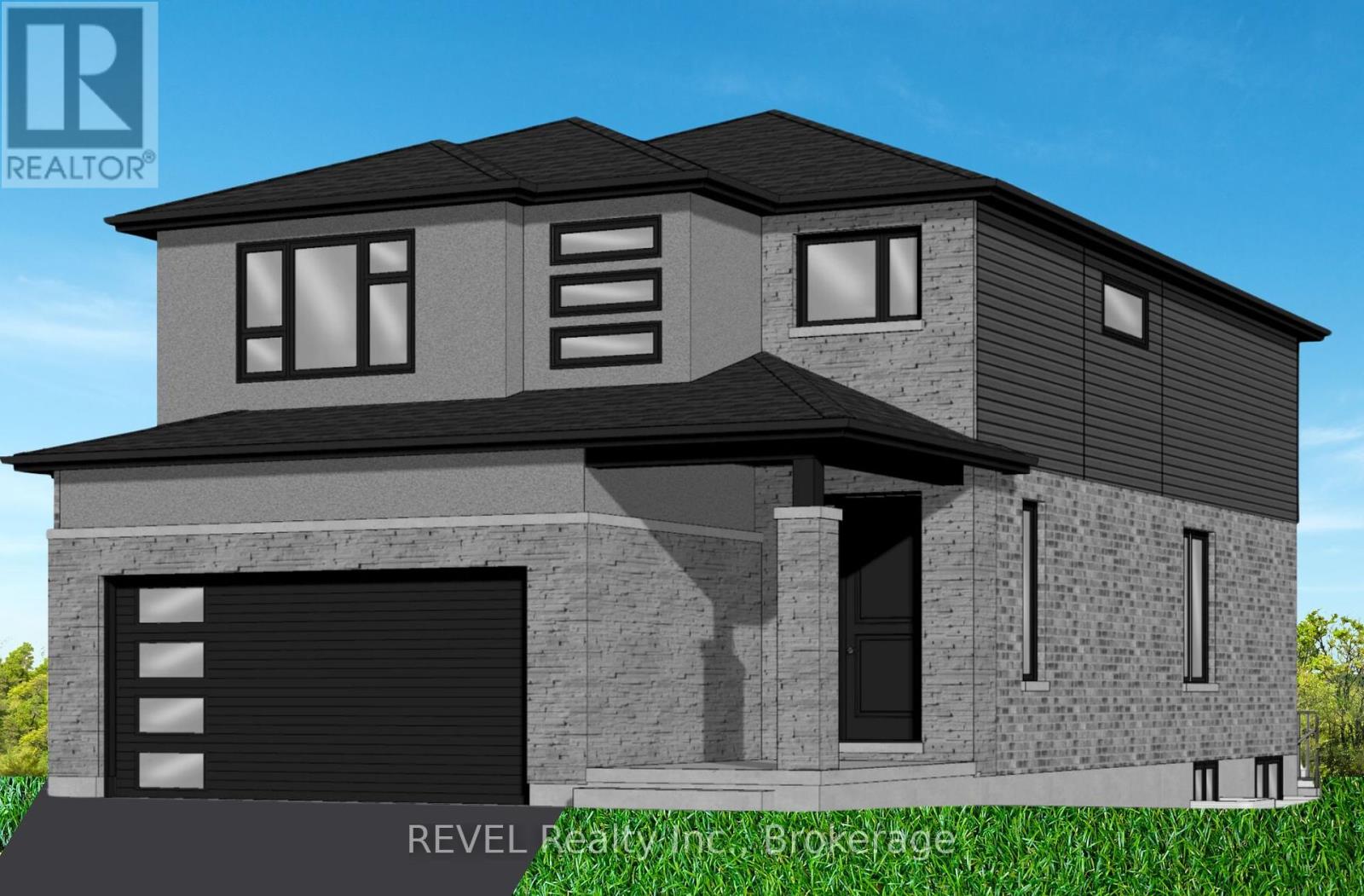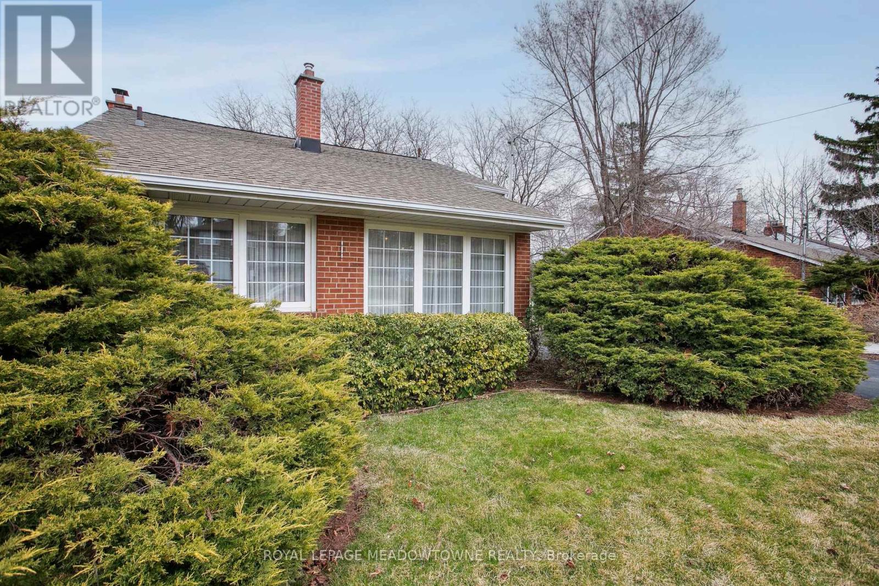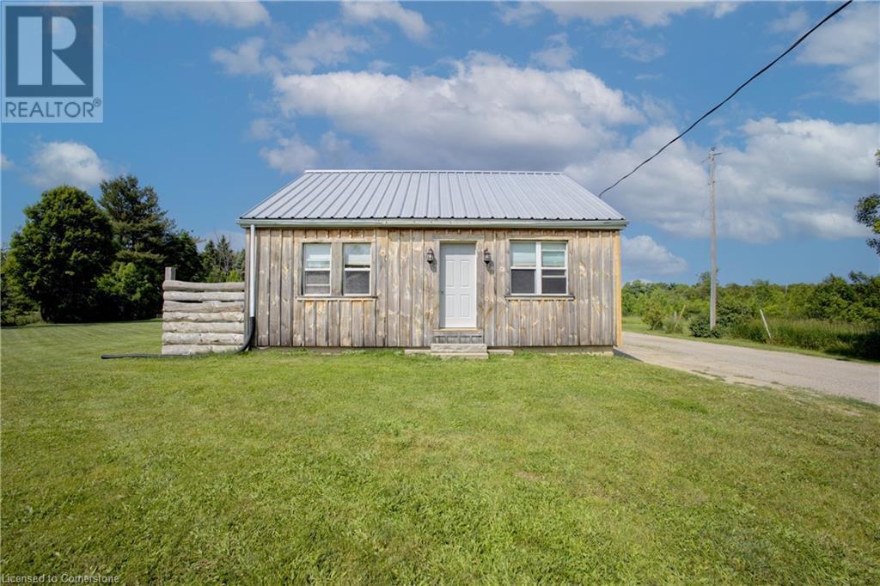1062 Snyders Flats Road
Woolwich, Ontario
BUILDING LOT: Build your dream home, amidst nature's splendor at Snyder's Flats Estates! Spanning 1.65 acres, this building lot is a canvas for your dream home! Nestled alongside the picturesque Grand River and adjacent to the Snyder's Flats Nature Preserve, this estate homesite offers unparalleled natural beauty. Situated adjacent to the 100-hectare Snyder's Flats Nature Preserve, this highly sought-after estate homesite development offers unparalleled natural beauty. With a 4.5-kilometer looped trail that connects to the Grand Valley Trail system, as well as ponds, streams, forests, and the Grand River, outdoor enthusiasts will find endless opportunities for exploration and adventure. This prime location offers serene surroundings just 10 minutes from Kitchener, Waterloo, and Breslau, and 30 minutes from Guelph and Cambridge. Conveniently close to shopping, schools, and golf courses, its also 9 minutes from St. Johns-Kilmarnock (SJK) School and easily accessible via Highway 401, Highways 7 & 8, and the Conestoga Parkway. Hydro and natural gas are available, and lots will require well & septic. Enjoy the tranquility of rural living while still being just minutes away from essential amenities. Contact us today for more information! Please note: Images are conceptual, and you'll work with your builder, architect, and landscape design experts to create your unique sanctuary. (id:60626)
RE/MAX Twin City Realty Inc.
33428 3 Avenue
Mission, British Columbia
Beautifully well kept split-level rancher on a spacious 6,500 sqft lot with great development potential-zoned for duplex or hold for future Attached Multi-Unit Residential (buyer to confirm with City). This home features 3 bedrooms and 1 bath up, plus a 3 bed/1 bath walk-out suite with separate laundry. Currently rented for $4,250/monthly. Upgrades include new flooring, cabinets, counters, vanity, toilet, and plumbing in the suite, as well as an updated main kitchen and bath. Enjoy indoor-outdoor living with 12 ft glass doors leading to a 269 sqft south-facing deck and private fenced yard. Enclosed carport is wired-ideal as storage, workshop, or for future ideas. Conveniently located near shops, restaurants, transit, and West Coast Express! (id:60626)
Investa Prime Realty
488 South Coast Drive
Haldimand, Ontario
Outstanding opportunity to acquire a beautiful lakefront property with a pristine shoreline. An exceptionally deep, south-facing grassy lot with mature trees and incredible lake views. This property is NOT subject to the Foreign Buyer Ban! (id:60626)
Engel & Volkers Toronto Central
103 688 Edgar Avenue
Coquitlam, British Columbia
Welcome to The Gable, where modern comfort meets convenience! This bright and airy townhouse offers north and south exposure, flooding the space with natural light. Open-concept main floor feat. 9' ceilings, seamlessly connecting the dining area to the kitchen, with granite countertops, chef's island and s/steel appliances. Step out from the living rom onto your private, fenced backyard, perfect for relaxing or entertaining. Upstairs, 2 generously sized bedrooms and 2 full bathrooms are ideal for families or professionals. the 2-car tandem garage provides ample storage space or a small workshop. Located minutes from Lougheed Town Centre and SkyTrain, with easy access to Lougheed Highway and Highway 1, this home is a short drive to SFU, Lord Baden-Powell Elementary and Centennial Secondary. (id:60626)
RE/MAX Crest Realty
215 Ridge Road
Cambridge, Ontario
Ravine Lot !! NO Backdoor Neigbours !!Absolutely Stunning 4-Bedroom Detached Home in Prestigious River Mills, Cambridge. Discover luxury living in this exquisite 4-bed, 3-bath detached home in the highly sought-after River Mills community, surrounded by scenic trails and lush greenery. This upgraded gem offers a modern open-concept eat-in kitchen featuring granite countertops, a stylish backsplash, a large lower island, and premium stainless steel appliances—perfect for entertaining. Enjoy 9-ft ceilings, elegant hardwood flooring on the main level, and upgraded hardwood stairs, complemented by an impressive glass front door that enhances the home’s curb appeal. The spacious primary suite is a true retreat, boasting a 5-pc ensuite with a glass-enclosed shower, a stand-alone soaker tub, and a massive walk-in closet. Additional highlights include convenient second-floor laundry, updated light fixtures, zebra blinds throughout, a brand-new high-efficiency A/C, and a spacious basement with above-grade windows and a 3-pc rough-in—ready for your personal touch. Nestled in a serene ravine setting, this home offers both tranquility and convenience—just 4 minutes from Highway 401, close to GO Transit, and within 30 minutes of major cities. Don’t miss this incredible opportunity—schedule your private showing today! (id:60626)
Exp Realty
10 Gregory Avenue
Kingsville, Ontario
Exquisite ranch-style nestled in Timbercreek Estates built by Alta Nota Custom Homes. This Ranch offers a Spacious 3 bdrms and 2.5 full baths with hardwood and ceramic flooring throughout, the main floor boasts a grand great room featuring vaulted ceilings and fireplace. The custom kitchen, complete with an open pantry, seamlessly flows into the mudroom laundry and 3 car tandem garage. Step out to the 12ft x 16ft covered back porch for outdoor relaxation. Detailed millwork, custom ceilings, and wainscoting adorn the space. Located in a premium area near parks, waterfront, Pelee Island Winery, and Kingsville's entertainment and shopping district. Connect for more details! (id:60626)
The Signature Group Realty Inc
6 Miami Grove
Brampton, Ontario
Welcome to 6 Miami Grove, an exquisite, fully renovated freehold townhouse located in the highly sought-after Heart Lake community. Surrounded by lush greenery, top-rated schools, shopping malls, Highway 410, and a golf course, this stunning home offers the perfect blend of luxury, comfort, and convenience. Boasting over 2,000 sq. ft. of living space, this 5-bedroom, 5-bathroom gem includes a brand- new 1-bedroom legal basement, making it ideal for multi-generational families or investors seeking rental income. This home has been upgraded with over $150K in renovations, featuring a spacious main-floor bedroom and a full washroom, perfect for guests or elderly family members. The double-door entrance creates a grand first impression, leading into a space filled with elegant new tiles, freshly painted walls, and textured feature walls. The home boasts two gourmet kitchens with quartz countertops, stylish backsplash, and stainless steel appliances, making meal preparation a delight. The custom blinds and modern fixtures enhance the homes contemporary appeal, while 9-ft ceilings in the living room provide an open and airy ambiance. The Juliet balcony in the master bedroom offers scenic green views and a refreshing breeze. Throughout the home, pot lights illuminate the space, adding warmth and sophistication. With its spacious layout, high-end finishes, and rental income potential, this home is perfect for first-time homebuyers, growing families, or savvy investors. Dont miss out on this incredible opportunity homes like this don't stay on the market for long! (id:60626)
Century 21 Property Zone Realty Inc.
3 2588 152 Street
Surrey, British Columbia
Welcome to Woodgrove - a gated, kid-friendly and pet-friendly duplex townhome community! This semi-attached home features a primary bedroom on the main floor, two additional bedrooms upstairs, and one bedroom below. Total of three bathrooms. The main level boasts vaulted ceilings in the kitchen and family room, while the lower level offers a spacious rec/media room for your entertainment needs. Enjoy the updated kitchen complete with quartz countertops, stainless steel appliances, and a large island, ideal for gatherings. Recent upgrades include a new hot water tank. The double garage plus driveway spaces provide ample parking. Located in the Semiahmoo Secondary School catchment. Close to shopping and with easy access to the highway. Don't miss out on this fantastic opportunity! (id:60626)
Pacific Evergreen Realty Ltd.
7311 Majestic Trail
Niagara Falls, Ontario
Experience luxury and comfort in this stunning 2,122 sq. ft. two-story home to be built on Majestic Trail in Niagara Falls. Nestled on a premium lot with no rear neighbours, this meticulously designed home features modern construction with brick and board & batten, a fully sodded lot, a covered rear deck, and a separate entrance walk up from the basement. The interior boasts engineered hardwood and ceramic floors. A luxurious kitchen with quartz countertops, soft-close cabinets, and under-cabinet lighting adorns the kitchen with patio sliders. The kitchen opens up to a lovely main-floor living room, powder room and front foyer. The second floor offers a conveniently located laundry room, 4pc bathroom, and 4 spacious bedrooms, including a primary suite with its own ensuite featuring a free-standing tub and a glass-tiled shower. Enjoy modern conveniences such as an open-to-below staircase, a high-efficiency gas furnace, and an owned on-demand hot water heater. With its elegant finishes and thoughtful design, this home is perfect for families looking for style and comfort! (id:60626)
Revel Realty Inc.
7303 Majestic Trail
Niagara Falls, Ontario
Experience luxury and comfort in this stunning 2,122 sq. ft. two-story home to be built on Majestic Trail in Niagara Falls. Nestled on a premium pie-shaped lot with no rear neighbours, this meticulously designed home features modern construction with brick and board & batten, a fully sodded lot and a covered rear deck. The interior boasts engineered hardwood and ceramic floors. A luxurious kitchen with quartz countertops, soft-close cabinets, and under-cabinet lighting adorns the kitchen with patio sliders. The kitchen opens up to a lovely main-floor living room, powder room and front foyer. The second floor offers a conveniently located laundry room, 4pc bathroom, and 4 spacious bedrooms, including a primary suite with its own ensuite featuring a free-standing tub and a glass-tiled shower. Enjoy modern conveniences such as an open-to-below staircase, a high-efficiency gas furnace, and an owned on-demand hot water heater. With its elegant finishes and thoughtful design, this home is perfect for families looking for style and comfort! (id:60626)
Revel Realty Inc.
123 Vista Drive W
Mississauga, Ontario
WOW! Meticulously Maintained 4-Bedroom Backsplit in Trendy Vista Heights, Streetsville! This Impressive 4-level backsplit offers 1,781 sq. ft. of above-ground living space in one of Mississauga's most sought-after neighborhoods. A spacious family room addition (completed in 1983) enhances the home, featuring a primary bedroom, a 4-piece ensuite, and a walkout to a fully fenced backyard - your private oasis in the city. Upstairs, you'll find three generous bedrooms and another full 4-piece bathroom. Located in a family-friendly community, this home is just a short walk to top-rated Vista Heights Public School with French Immersion. Enjoy the charm of Streetsville Village, offering boutique shops, restaurants, and all essential amenities. Conveniently located near Streetsville GO Station, Credit Valley Hospital, major highways (401, 403, 407, & QEW), and Pearson International Airport, making commuting a breeze. Don't miss this incredible opportunity to own a home in one of Mississauga's most desirable neighborhoods! (id:60626)
Royal LePage Meadowtowne Realty
13307 Sixth Line
Halton Hills, Ontario
Welcome to this beautifully upgraded 1.5-storey home nestled on a peaceful 1.18-acre lot, located less than 15 minutes from Georgetown. This 3-bedroom home offers the perfect blend of rural tranquility and modern living, featuring an open-concept main floor with updated finishes throughout. The top 3 features of the home include: 1) DETACHED GARAGE: A rare find. A detached garage with tons of heated space, perfect for trades, home-based businesses, or serious hobbyists. The added bathroom makes it fully functional and versatile. 2) OPEN CONCEPT LIVING: The main level is bright and open, creating a bright, modern space ideal for entertaining and everyday family living. 3) TONS OF UPGRADES: Recent upgrades include: Roof (2017), Windows (2020), Furnace/AC (2021), Water Softener (2023), Board and Batten Exterior (2022/2025), Front Door Replaced, freshly painted (2025). Come see why this home offers the perfect blend of quiet living and superb location. (id:60626)
Shaw Realty Group Inc. - Brokerage 2

