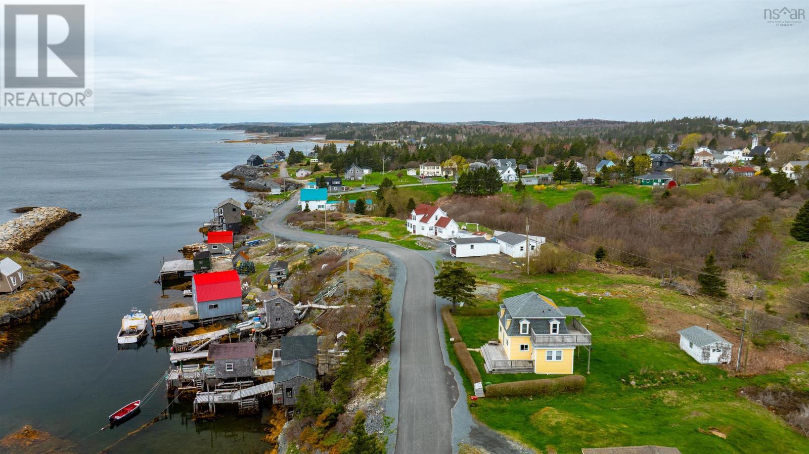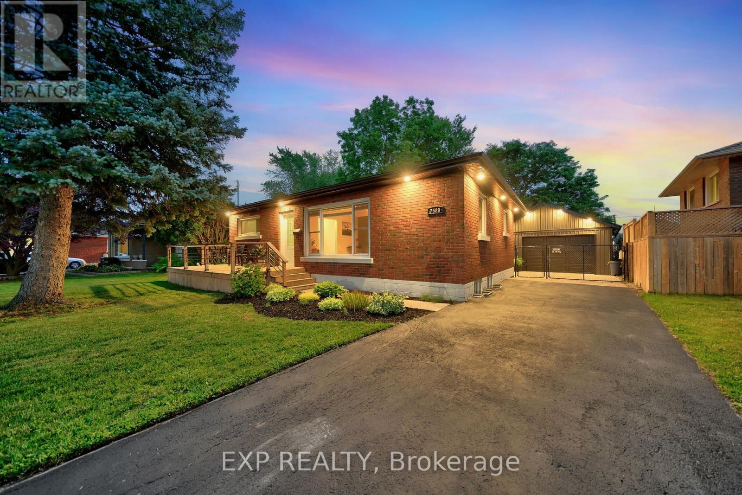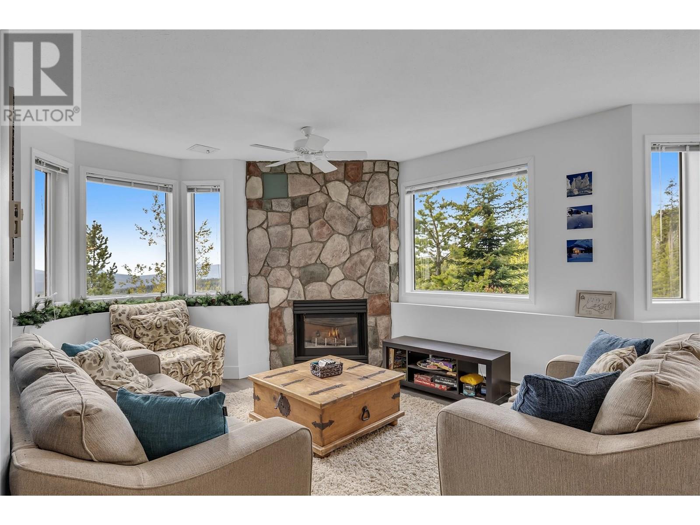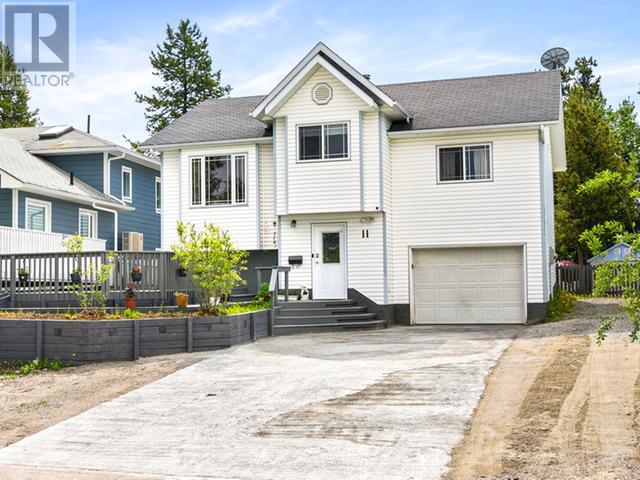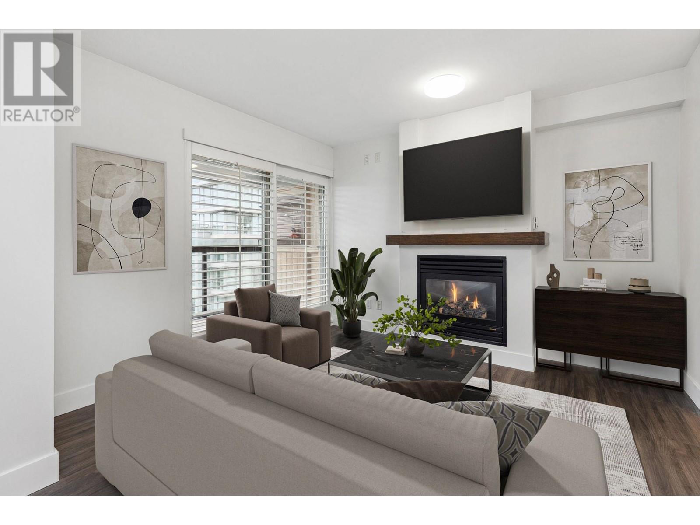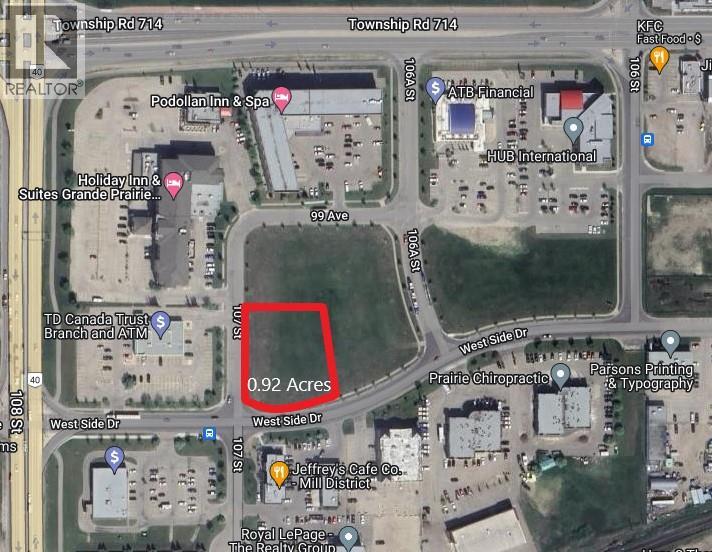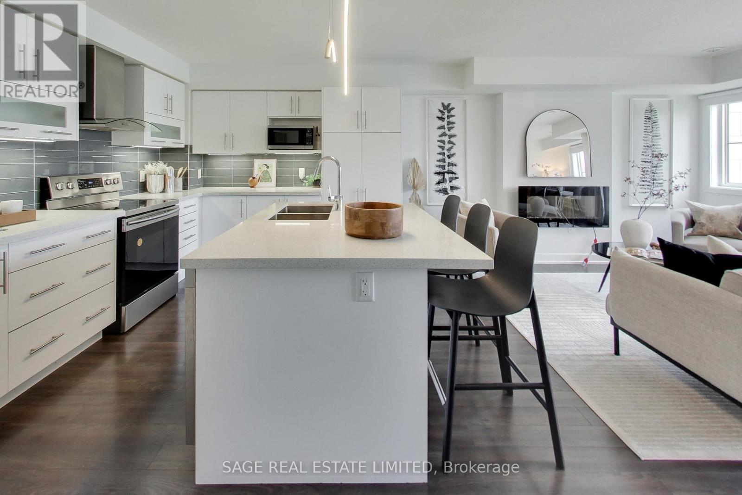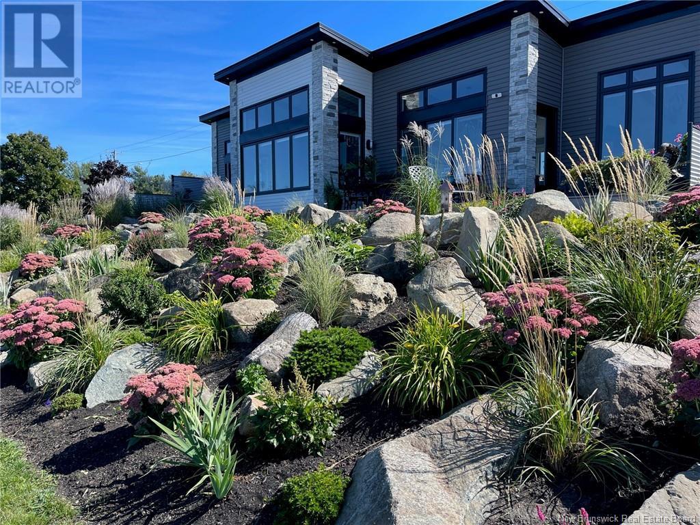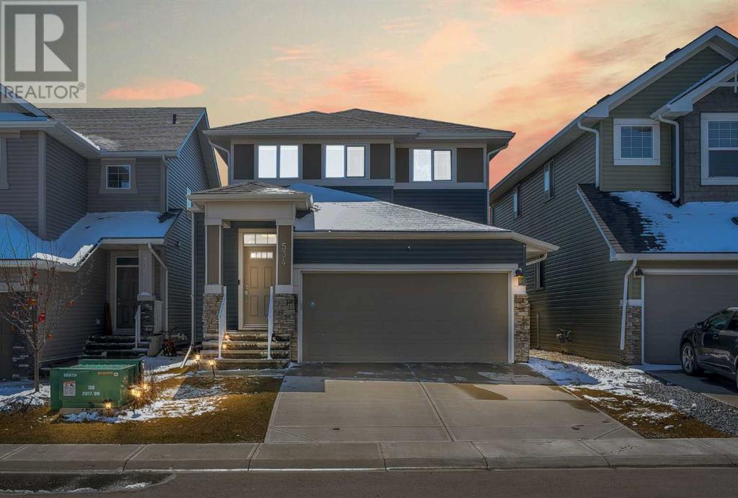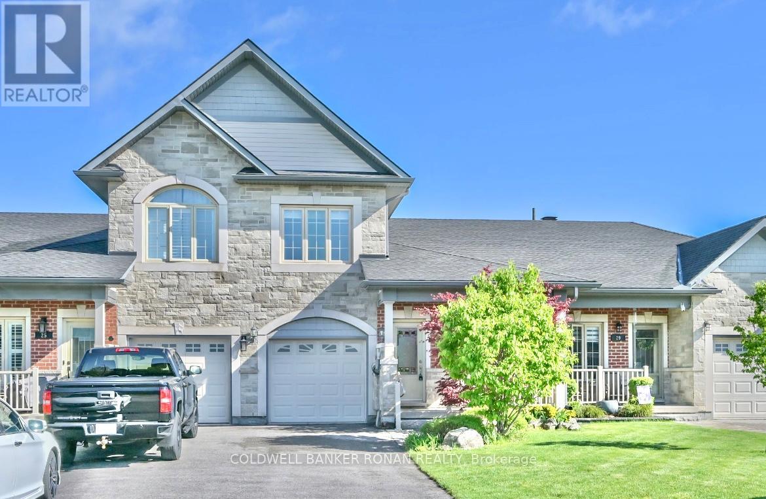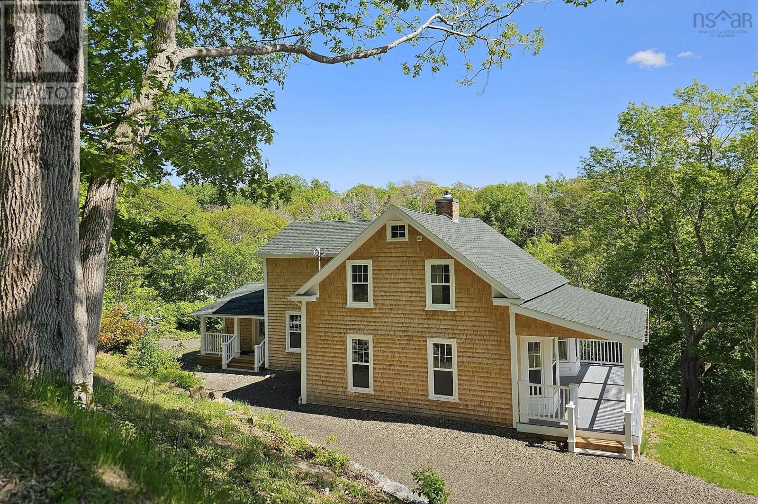125 The Point Road
Blue Rocks, Nova Scotia
Blue Rocksa stunning coastal retreat nestled along Nova Scotia's rugged shoreline, offering panoramic views that will leave you in awe. This world-renowned location provides the rare chance to spot the iconic Bluenose II as it sails by, adding a touch of maritime charm to your daily life. Originally constructed in 1890, this architectural gem underwent an extensive restoration, completed in 2018, ensuring modern comforts while preserving its historic allure. Updates include new insulation, windows, a re-shingled roof, siding, wiring, PEX plumbing, and a brand-new septic system, making this a move-in-ready masterpiece. Heat pump on the main level. As you step inside, you're immediately greeted by an abundance of natural light and expansive views. The open-concept main floor is perfect for entertaining, with a spacious kitchen featuring a custom backsplash by local artist Rick Silas, a separate dining area, and a cozy living room with a reading nook. The main level also includes a laundry area, a half bath, and a convenient storage closet beneath the stairs. An elegant oak staircase leads to the second floor, where you'll find two well-appointed bedrooms, each with its own private full bath. An inside & outside entrance to the upper level leads up to a breathtaking two-tiered patiowhere the views are truly unparalleled. Located just 6 minutes from the UNESCO World Heritage Town of Lunenburg, youll have easy access to unique shops, restaurants, cafes, hotels, and a golf course, all boasting stunning vistas. For outdoor enthusiasts, theres a perfect spot nearby to launch a kayak and explore the serene coastline.Towns of Mahone Bay & Bridgewater all within 20 mins and one hour away from the city of Halifax. (id:60626)
Engel & Volkers (Lunenburg)
7589 Wilson Crescent
Niagara Falls, Ontario
Welcome to 7589 Wilson Crescent - a solid all-brick bungalow tucked into the heart of family-friendly Drummond Heights. If you're looking for a home that checks all the boxes (and then some), this one's got serious potential! Set on a spacious 50' x 144' ft. lot with no rear neighbours, it's easy to picture the kids playing in the yard while you kick back around the concrete fire pit, roasting marshmallows under the big trees. Add in a hot tub and an exposed aggregate patio - backyard goals are unlocked! Inside, you'll find a smart open-concept layout that feels both comfortable and functional. The kitchen is generously sized, with room to add an island, and it flows seamlessly into the dining space - ideal for family dinners and casual get-togethers. Hardwood floors, tile in the kitchen, and an abundance of natural light throughout make the home feel bright, warm, and lived-in (in the best way). The 4-piece bathroom has been updated with tiled shower walls and newer fixtures, and all three main floor bedrooms have closets and full-size windows. Downstairs, there's a finished rec room, a 4th bedroom, and a 3-piece bathroom, perfect for teens, guests, or even that home office you've been needing. Now let's talk garage. This isn't your average setup. It's massive, 21' x 31' ft. plus a 15-foot extension, complete with concrete floors, a built-in bar, and space for all the toys (motorcycles, sleds, tools - you name it). Whether you're into entertaining or need a proper workspace, it's a total bonus. Updated roof, furnace, soffits, eaves, soffit lighting, water heater, and that incredible garage, all done in the past 5 years. This is the kind of place that feels like home. Move in before the school year and start your next chapter right here in Niagara Falls! Come view this awesome property today! (id:60626)
Exp Realty
225 Kettle View Road Unit# 104
Big White, British Columbia
Incredible three bedroom two bathroom at Chateau on the Ridge at Big White Ski Resort! Perfectly located along the ski run, creating the perfect ski-in and ski-out access, this unit showcases a bright and open concept main living area. Nestled in the corner is a cozy fireplace surrounded by windows to showcase the stunning view. Flow directly into the spacious kitchen with stainless steel appliances and extra seating at the counter bar. Large dining area is great for families and entertaining. Other stand out features are the spacious bedrooms, in-suite laundry, and secure underground parking. After a day on the slopes, take a quick walk to the Village or relax in one of five outdoor hot tubs in the complex. This unit ticks all of the boxes. LIVE WHERE YOU PLAY! Exempt from Foreign Buyer Ban, Foreign buyers tax, speculation tax, empty home tax, and short term rental ban. Take advantage of the newly expanded accessibility to Big White, with direct flights from Los Angeles, Toronto, and Montreal via Alaska Airlines. Just an hour from YLW, immerse yourself in a winter wonderland renowned for the best snow in North America (id:60626)
Sotheby's International Realty Canada
102 38 Leopold Place
New Westminster, British Columbia
Completely renovated and beautifully updated, this bright 2-bedroom, 2-bathroom corner unit in the desirable Eagle Crest community features a spacious living room and huge open kitchen with natural light and stunning mountain and river views. Spotless and move in ready! The king-sized primary bedroom offers a large walk-through closet, stylish ensuite, and balcony access. The enclosed kitchen boasts huge island, quartz countertops, new stainless steel appliances, and custom cabinetry. Both bathrooms are tastefully updated, with waterproof vinyl flooring and screened windows throughout. This well-managed building includes an exercise room, underground parking, and a storage locker. Steps to Queen´s Park, and close to waterfront, dining, the pier. Book your showing today. (id:60626)
Lehomes Realty Premier
11 Garnet Crescent
Whitehorse, Yukon
Lovely Family Home in Copper Ridge - Room for Everyone (Even the RV!) Welcome to this well-loved 3-bed, 2-bath family home in the heart of Copper Ridge! With fantastic curb appeal and plenty of parking, this property is perfect for those seeking both comfort and convenience. Step onto the spacious front deck and enjoy your morning coffee, or retreat to the enclosed back deck for a little more privacy and year-round use. Inside, you'll find a bright and inviting open-concept kitchen/dining/living areas--ideal for both family life and entertaining guests. The full basement provides even more flexibility, with room for a home office, cozy den and ample storage. The single attached garage adds everyday convenience, while the large backyard offers room to relax, garden or play. Tucked away in a quiet location, this home is just minutes from schools, trails, and all the amenities you need. Don't miss your chance to own a warm, welcoming home in one of Copper Ridge's most desirable spots! (id:60626)
2% Realty Midnight Sun
2002 989 Richards Street
Vancouver, British Columbia
Welcome to this spacious and bright upper floor 1 bedroom + den corner home in the Mondrian 1 by Bosa, perfectly located at the edge of Yaletown. With a unique floor plan offering flexibility and plenty of space, this home is flooded with natural light and features stylish wood shutters, stainless steel appliances, granite countertops, and laminate and tile throughout. Enjoy cozy evenings by the gas fireplace or unwind on your balcony with stunning city views. The building offers resort-style amenities including an exercise centre, hot tub, sauna, guest suite, and visitor parking. Plus, you´ll have 1 parking spot and a locker for added convenience. Steps away from Yaletown's trendy restaurants, retail, and transit, this home offers the perfect blend of comfort, style, and location. (id:60626)
RE/MAX Westcoast
9801 107 Street
Grande Prairie, Alberta
This 0.92 acre commercial land, situated at the west end of Grande Prairie in the Westside Plaza development, is now up for grabs. It presents a rare prospect for investors, developers, and businesses as it is surrounded by a bustling neighborhood that includes reputable establishments like Holiday Inn, Podollan Inn, Jeffrey's Cafe Co., TD Bank, and BMO. The land's location offers easy accessibility to highways 40 and 43, while its flexible zoning regulations add to its appeal. Those seeking to establish themselves in this vibrant city will find this property to be an exceptional opportunity. (id:60626)
RE/MAX Grande Prairie
39 Pallock Hill Way
Whitby, Ontario
Welcome to 39 Pallock Hill Way -- a modern 3-bedroom, 2-bathroom townhome ideally situated on a quiet street directly across from Vanier Park. This sun-drenched home boasts a beautifully designed open-concept main floor with sleek wide-plank flooring, a contemporary wall-mounted electric fireplace, and an inviting walkout to a private terrace perfect for morning coffee or evening unwinding. The kitchen features crisp white cabinetry, quartz countertops, a statement island with seating, stainless steel appliances, including a new fridge and dishwasher still under warranty, a full pantry, and a striking tile backsplash that blends style with function. Upstairs, you'll find three generously sized bedrooms with ample closet space, including a skylit third bedroom offering unique architectural charm. The large foyer provides direct access to a built-in garage and a full laundry room, with additional storage in the basement. Enjoy the best of both worlds -- peaceful suburban living with parks, shopping, restaurants, schools, transit, and the Whitby Recreation Centre all nearby. This location is ideal for families, professionals, and anyone craving convenience with space to breathe. Quick & Easy Access To Transit, Go, Hwy 401, 412 & 407. Whether you're upsizing, downsizing, or buying your first home, this move-in ready townhome offers everything you're looking for, including the rare opportunity to assume the sellers' ultra-low 2.29% mortgage (subject to bank approval) locked in until late January 2027. (id:60626)
Sage Real Estate Limited
17 River Street
Rexton, New Brunswick
Stunning modern home on the Richibucto River offering breathtaking views of the Rexton Bridge, historic United Church, and serene riverfront with new armour stone and beachfront. This newly built gem features impressive landscaping with large stones, perennial gardens, and a spacious front deck perfect for relaxing or entertaining. Enjoy main-level living with an open-concept layout that floods with natural lightideal for hosting or cozy nights by the fireplace. The chefs kitchen is a showstopper with an oversized island, abundant cabinetry, and high-end finishes. Two generously sized bedrooms, including a luxurious primary suite with spa-like ensuite featuring a walk-in shower and soaker tub. Second full bath also offers a sleek walk-in shower. A 4.5-ft crawl space provides tons of extra storage. Thoughtful design includes the option to add an attached garageplans already in place! Ideally located near shops, restaurants, and entertainment, with beaches and outdoor recreation close by. Just 10 minutes to Saint-Anne Hospital and 40 minutes to Moncton or Miramichi. This riverfront gem has it all. There is also Additional Land available! Check out MLS® Number: NB116808. Book your showing today! (id:60626)
Keller Williams Capital Realty
534 Bayview Way Sw
Airdrie, Alberta
Welcome to this beautifully maintained home in the sought-after community of Bayview. Originally built by Genesis Builders, this property offers timeless design and modern comfort. Featuring an attached double garage, the home welcomes you with durable laminate flooring on the main level and elegant quartz countertops throughout.The spacious main floor boasts 9-foot ceilings, an inviting gas fireplace in the great room, a functional mudroom, and a stylish kitchen complete with white cabinetry, stainless steel appliances, a walk-through pantry, and ample space for cooking and entertaining.Upstairs, you’ll find a generous bonus room, convenient upper-floor laundry, and three well-sized bedrooms, including a large primary suite with a luxurious 5-piece ensuite featuring a soaker tub, double sinks, a fully tiled shower, and a walk-in closet.Additional highlights include a front landscaping package and a fantastic location just steps from the canals, nearby schools, and all the amenities Airdrie has to offer. This home blends comfort, style, and convenience—perfect for modern family living. (id:60626)
Prep Ultra
27 Kingsmere Crescent
New Tecumseth, Ontario
Charming Bungaloft in Sought-After Kingsmere Community, Alliston. Nestled on a beautiful private street in the desirable Kingsmere neighbourhood, this rare bungaloft model offers the perfect blend of comfort, style and convenience. Ideally located in the south end of Alliston, it's within walking distance to the local recreation centre, dining and shopping and offers an easy commute to both Highway 400 and Highway 50. This sun-filled home features a unique upper-level loft space with vaulted ceilings, large south-facing windows and stunning natural light perfect as a second bedroom, home office or peaceful den. The open-concept main floor is ideal for entertaining and daily living, boasting a double-sided gas fireplace. And featuring a spacious primary bedroom with a beautiful four-piece ensuite. Convenient interior access to the garage, currently equipped with an accessibility ramp for added mobility support. Enjoy peaceful evenings on the lovely back deck overlooking a mature perennial garden or take a leisurely stroll around the community pond just steps from your door, a truly serene setting. The fully finished basement offers even more living space, complete with a second bedroom and cozy rec room. Flexible closing available. Don't miss your chance to own this one-of-a-kind home in a vibrant, established community. (id:60626)
Coldwell Banker Ronan Realty
1940 Clementsvale Road
Bear River, Nova Scotia
I am pleased to present this beautiful mid 19th century home which has gone through a Cinderella-like transformation after being completely rebuilt from the inside-out, resulting in a home with the charm of its original vernacular architecture, and all the benefits of a brand new build. This 3-bedroom, 3-bath home sits on just under 1 acre, a short stroll from amenities in the village of Bear River. It features a covered front veranda, bay windows, 4 light-filled principal rooms with hardwood floors, exposed beamed ceilings (except kitchen), and custom mill work. Gather around the fireplace in the family room on a chilly evening, or spend hours on the expansive, private 3-season screened porch with Harris Brook babbling below. The new family-sized kitchen, large enough for a farmhouse table, is equipped with all-new Frigidaire appliances. There is a new ICF foundation wall on the South side. The rear addition to the main floor has an ICF foundation, and includes the side entry foyer, walk-in closet, 3-pc bath, and laundry room. The second floor features a primary suite with exposed beam ceiling, a walk-in closet and a three-piece bath with a tiled shower. Additionally, there are two other bedrooms with generous closets, and a four-piece family bathroom. A central heat pump for the second floor also provides air conditioning. All systems, including the septic system, are brand new and to code. The basement boasts a large, bright bonus room with a walk-out that extends underneath the screened porch, perfect for a sheltered, private patio. A roughed-in bathroom is in place, in case you wish use this level as a guest suite. The mechanical room is spray-foamed and houses the main floor heat pump, an air exchange system, a 200-amp electrical panel, a new hot water tank, and pressure tank. The drilled well has all new equipment. Located on the edge of the picturesque village of Bear River, close to wineries, shops and cafe's and minutes to both Digby and Annapolis Royal. (id:60626)
Engel & Volkers (Annapolis Royal)

