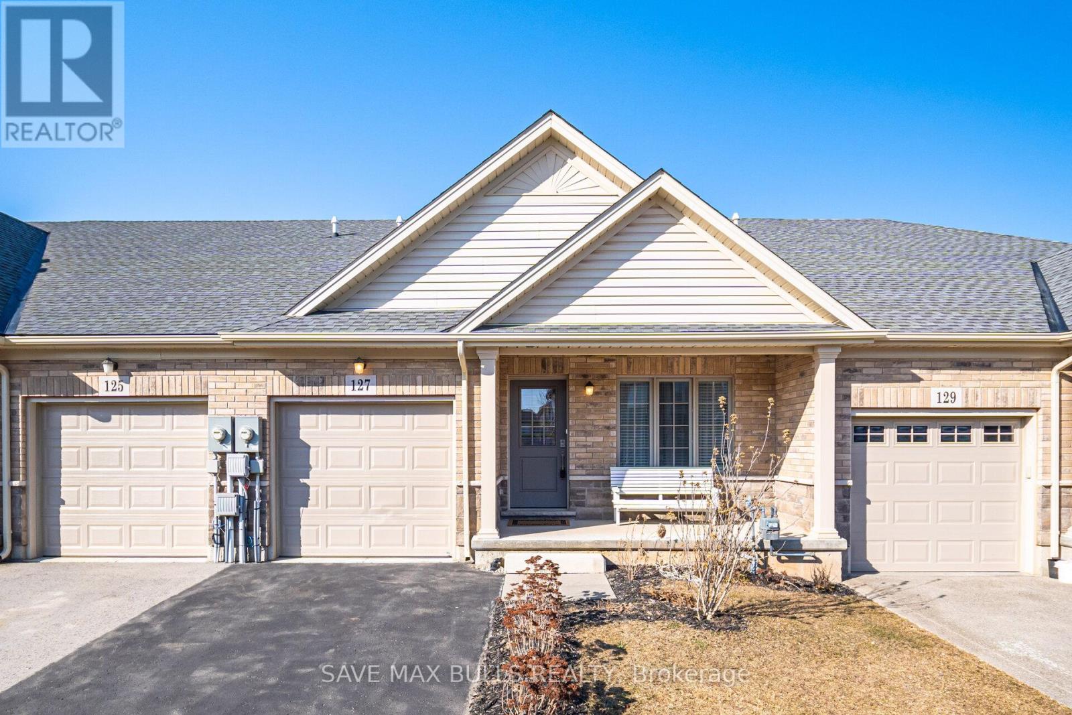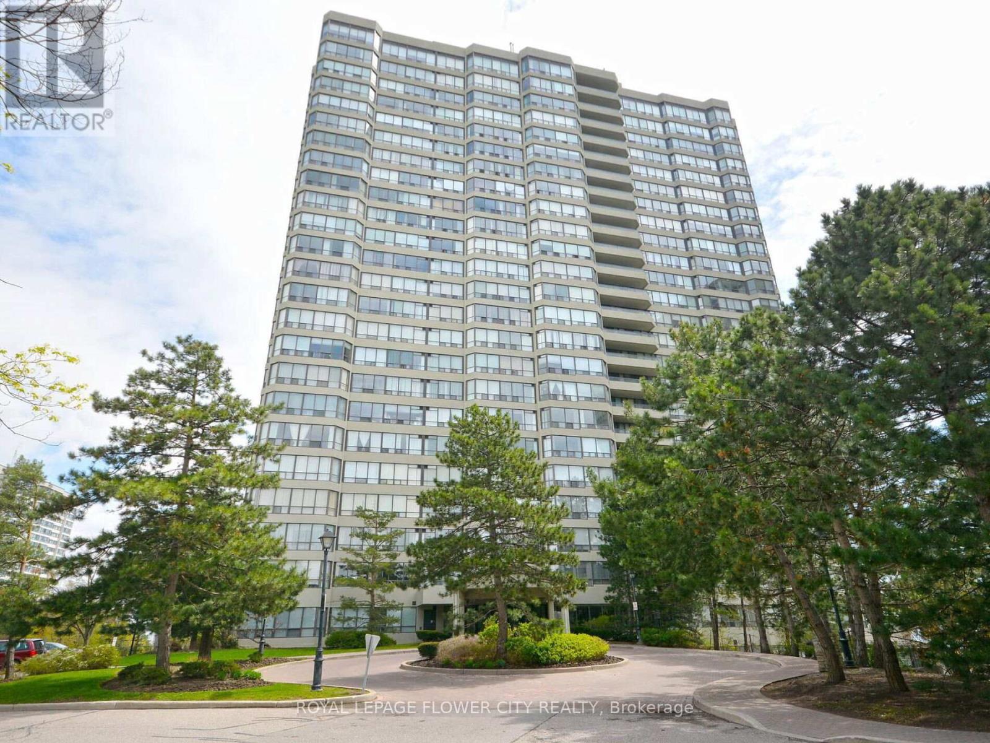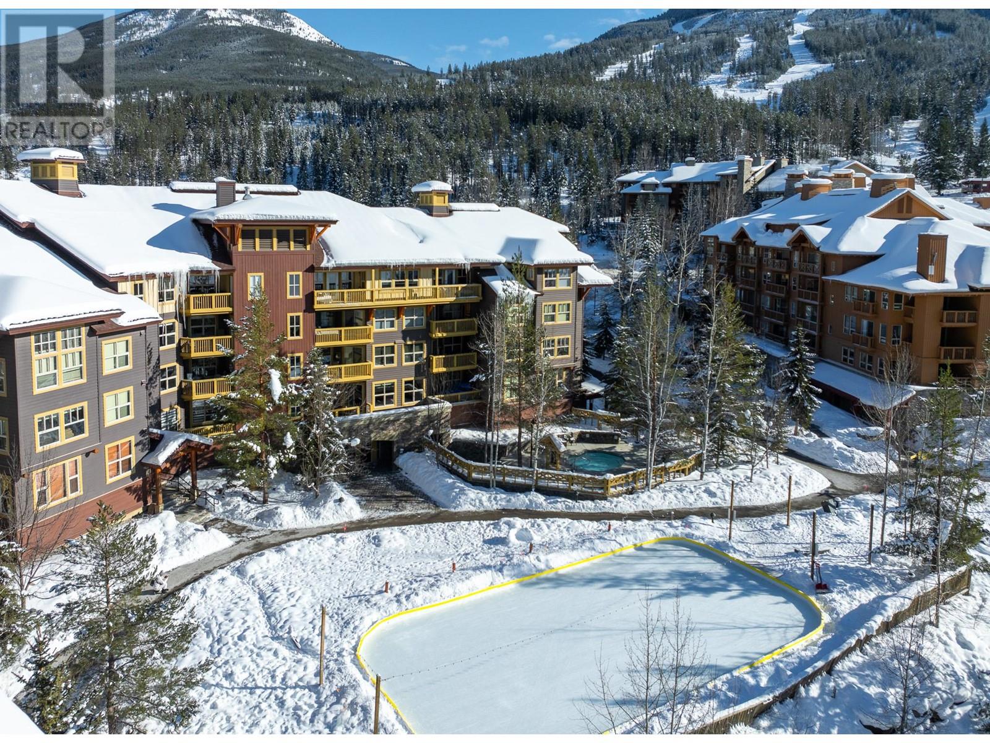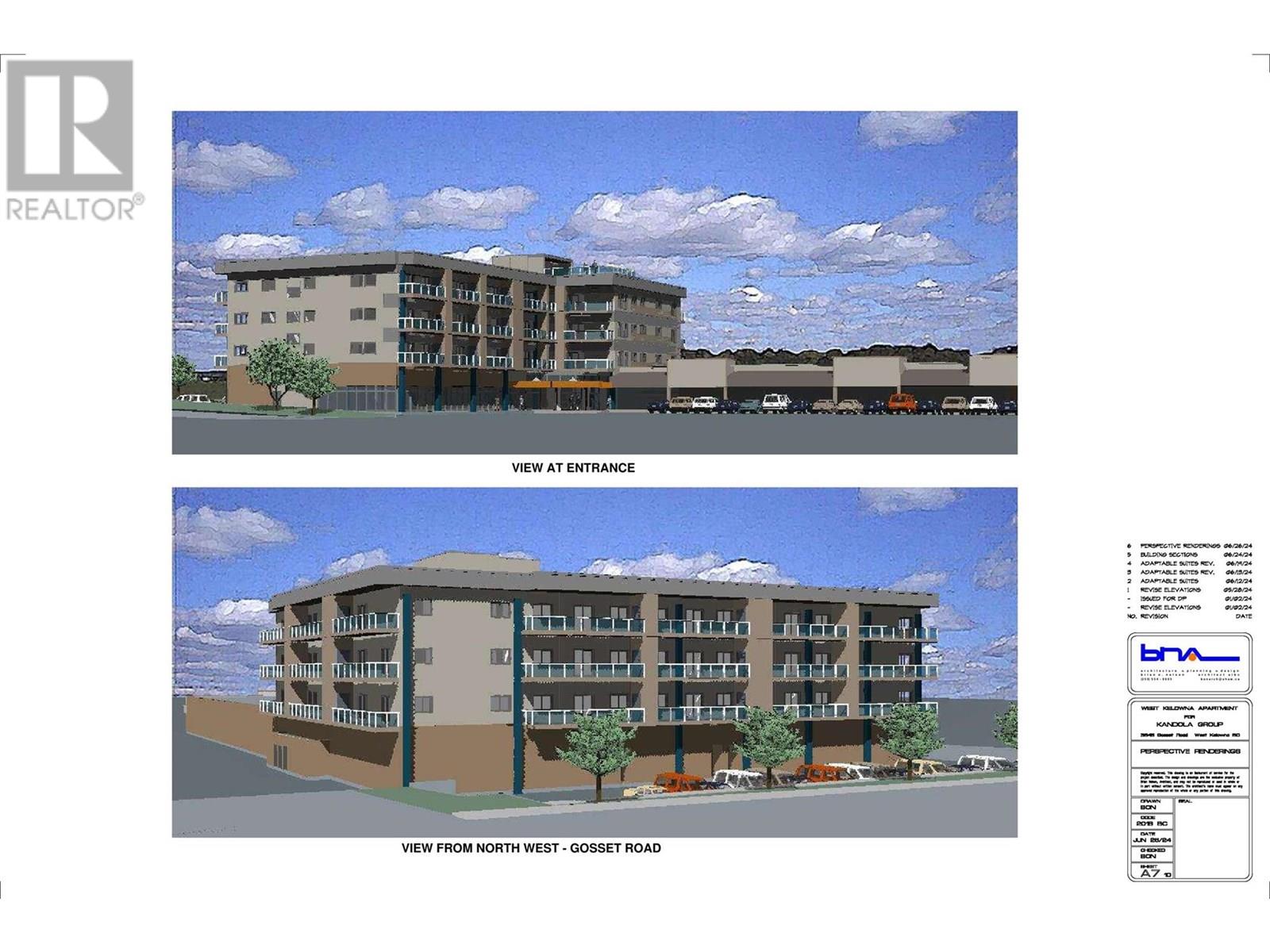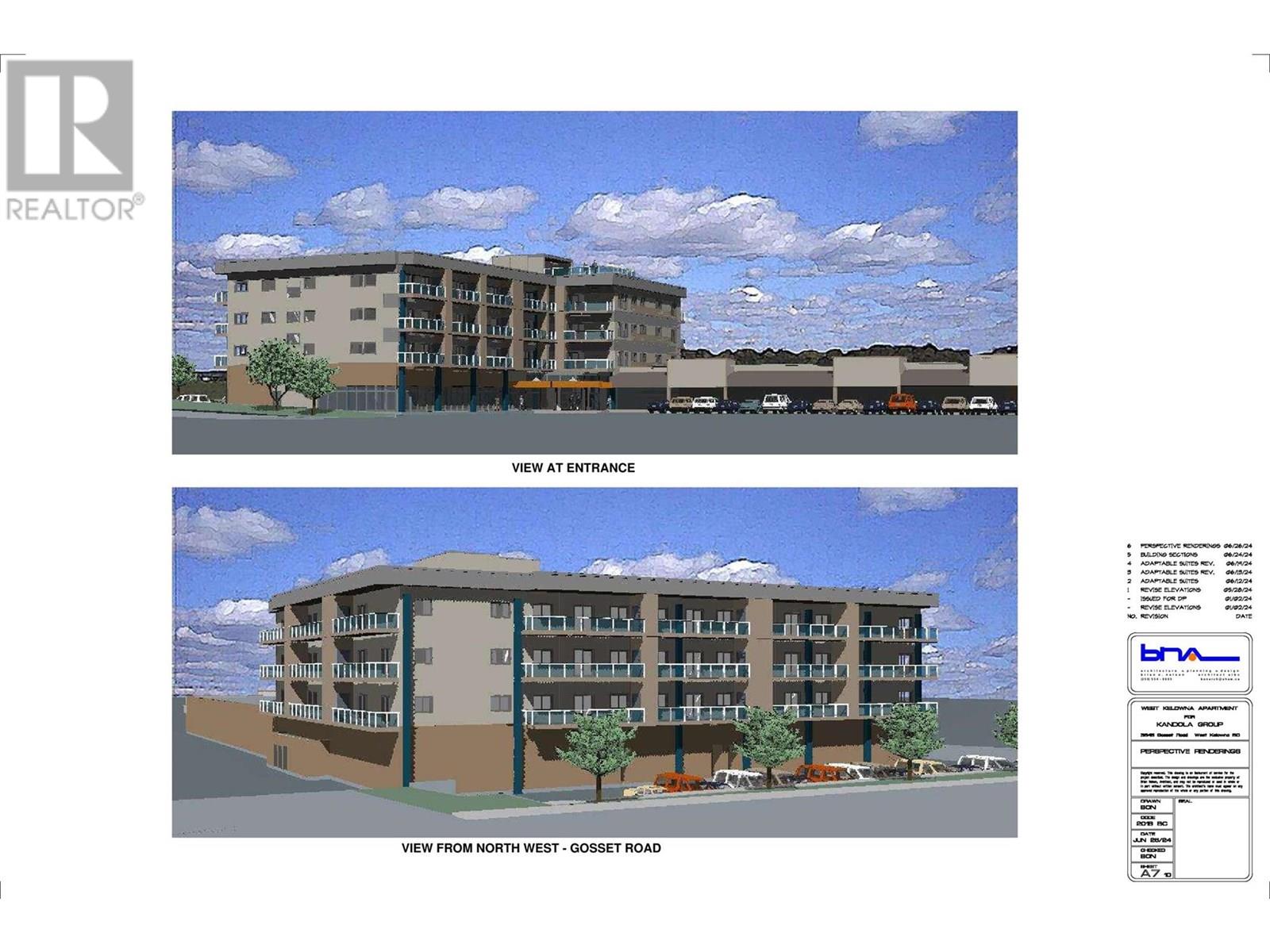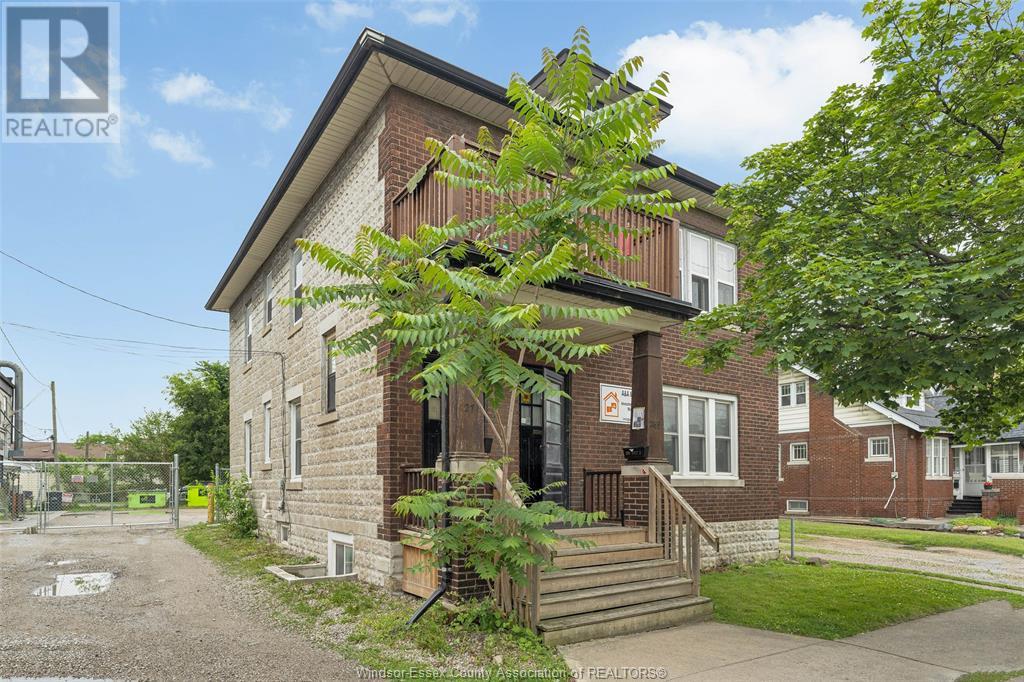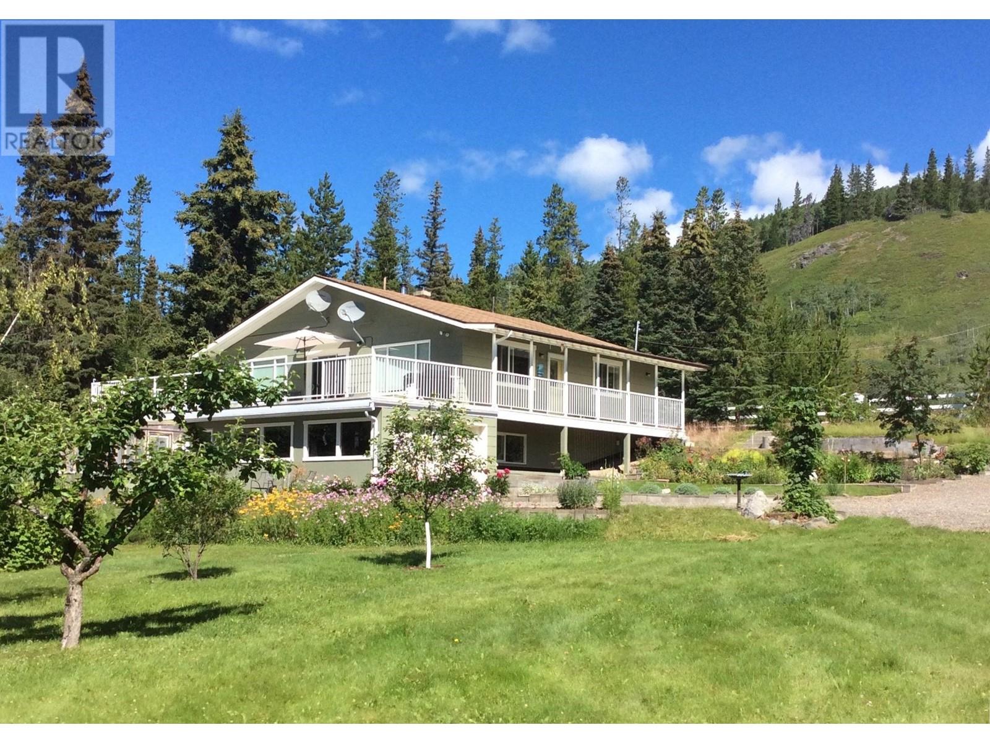127 Acacia Road
Pelham, Ontario
Introducing this stunning 2-bedroom, 2-bathroom Freehold Bungalow that exudes sophistication and comfort. Nestled on a peaceful street, this newly constructed townhouse showcases high-end finishes throughout. As you enter through the welcoming foyer, you'll be greeted by an open-concept design featuring hardwood floors, pot lights, and soaring ceilings. The gourmet kitchen is a chef's dream, with top-of-the-line appliances, plentiful cabinetry, and a spacious center island with a breakfast bar. The main level also offers two generously sized bedrooms, a convenient laundry area, and a large primary suite with ample closet space and a luxurious en-suite bathroom. Plus, the unfinished basement presents endless possibilities to customize the space to suit your needs. Located near nature, with easy access to shops, parks, trails, and schools, this home is truly a perfect find. Don't miss your chance to own this exquisite property! (id:60626)
Save Max Bulls Realty
710 - 22 Hanover Road
Brampton, Ontario
Welcome to Brampton's Premier Condo Residences! Bright and well maintained corner unit offering 3 generous size bedrooms and RARE 4 parking spaces. Bathed in natural light creating a warm and inviting atmosphere throughout. Upgraded kitchen and open concept living and dining area is perfect for entertaining. Enjoy panoramic views from this corner unit with convenience of prime location close to shopping, transit, highway, schools, parks and trails. Don't miss this unique opportunity-corner units with 4 parking spaces don't come around often. 5 star building amenities include indoor pool, gym, squash court, basketball court, pool room, tennis courts, gate house and landscaping. Seeing is believing (id:60626)
Royal LePage Flower City Realty
1021 - 1504 Pilgrims Way
Oakville, Ontario
Experience stylish, low-maintenance living in this professionally renovated 3-bedroom, 1.5-bathroom condo, ideally located in the heart of Glen Abbey one of Oakvilles most sought-after, family-friendly neighbourhoods. Surrounded by scenic nature trails, parks, and playgrounds, and situated within the highly ranked Abbey Park High School catchment, this move-in-ready home offers approximately 1079 sq. ft. of beautifully updated living space designed for modern comfort. Every detail has been thoughtfully curated, from the wide-plank laminate flooring and oversized marble-look tiles to the custom cabinetry, upgraded lighting, and deluxe stainless steel appliances. The sun-filled, south-facing living room features a striking corner wood-burning fireplace and a walkout to a generous balcony with composite wood floor tiles and a walk-in storage room. Entertain effortlessly in the open-concept dining area and custom kitchen with quartz counters, sleek white cabinetry with contrasting woodgrain built-ins, and a raised breakfast bar. The primary suite offers an upgraded walk-in closet with custom organizers and a chic renovated 2-piece ensuite, while the luxurious main bath showcases spa-inspired finishes and a deep soaker tub/shower combination. Enjoy the added convenience of in-suite laundry and underground parking. Walk to Pilgrim Wood Elementary School, Abbey Park High School, Glen Abbey Community Centre, shops, dining, and everyday amenities at Abbey Plaza all within minutes plus commuters will love the quick 4-minute access to the QEW/403. This is Glen Abbey condo living at its finest! (id:60626)
Royal LePage Real Estate Services Ltd.
477 Booth Street
Ottawa, Ontario
Calling all investors, builders, infill contractors, and first-time buyers! Charming downtown home in a prime location. In the heart of downtown, this 3-bedroom, 1-bathroom single-family home offers the perfect blend of urban convenience and cozy comfort. Just steps from Preston Street's vibrant restaurants, boutique shopping, and entertainment, this prime location is ideal for those who love city living. Enjoy a scenic bike ride along the Rideau Canal or take in the breathtaking tulips at Dows Lake, just minutes from your doorstep!Inside, a spacious open-concept living and dining area creates a warm and inviting atmosphere, perfect for entertaining or relaxing. The bright and airy kitchen features a cozy eat-in spaceideal for enjoying your morning coffee or casual meals.Step outside to your private, fenced-in backyard oasis, where mature trees and shrubs provide a serene retreat. This beautifully landscaped space includes a tranquil patio area, a barbecue zone, and a charming pond, offering the perfect setting for outdoor enjoyment.Additional features include a large, dry basement with ample storage and a dedicated laundry area. This home also boasts a legal uncovered parking spot with space for additional vehicles.Recent updates include a new furnace and air conditioning (2021), ensuring year-round comfort.Located just a short walk to Dows Lake and Little Italy, this property is a fantastic opportunitywhether as a primary residence or an investment. Dont miss out on this rare gem of urban living! (id:60626)
RE/MAX Hallmark Realty Group
2070 Summit Drive Unit# 301a & 301b
Panorama, British Columbia
Welcome to Summit Lodge in the heat of the upper village at Panorama Resort! This unique A/B lock off has a LARGER than average 3Bed 3Bath unit, right next to the main pools & hot tubs. A TRUE Ski In/Ski Out with Heated Underground Parking, Ski Lockers, Summit Lodge also has its own HOT TUB. This spacious LOCK-OFF is significantly LARGER than regular 3-Br/2-Ba condos, offered turn key with these advantages; 2 Master Bedrooms! 2 Living Rooms, each with a GAS FIREPLACE and 65” 4K Smart TV. . . Adults in one, kids in the other? A PRIVATE Mudroom between the units with a storage room for each unit, 2 Fully STOCKED Kitchens, 2 Dining Rooms with One seating 10 and the other 4, 2 Balconies with MOUNTAIN views. Comfortably sleeps 6 - 10 people, Master Bedroom #1: King Bed + Attached Bathroom, Private 55” 4K Smart TV and Master Bedroom #2: Queen Bed + Attached Bathroom, Private 65” 4K Smart TV, Queen Sofa Bed. The 3rd Bedroom: Queen Bed and a Queen Sofa Bed in Living Room. Summit Lodge Amenities: Heated Underground parking, Ski Lockers, Hot Tub (right outside the building), Outdoor shared BBQs, In-Building Laundry Facilities, 30-seconds WALK to all the restaurants, bars and shops, Access to ALL Panorama Resort amenities included in the yearly fees; A warm pool and two hot tubs, Large cold pool with a wading area and waterslides, Dry Sauna, Gym, Tennis & Basketball Courts, Mini Golf, Skating Rink. Enjoy this resort summer and winter. (Plus GST). (id:60626)
RE/MAX Elk Valley Realty
3645 Gosset Road Unit# 209
West Kelowna, British Columbia
Contact your Realtor to be registered for PRE SALES!! Proposed 4 Storey 39 unit - Bachelor, 1 & 2 Bedroom Condominium building planned to begin construction Spring of 2025. Proposed rezoning with WFN Council to include Short Term Rentals (TBD by Jun 2025) Developer is expecting completion June/July 2026 (id:60626)
RE/MAX Kelowna
3645 Gosset Road Unit# 308
West Kelowna, British Columbia
Contact your Realtor to be registered for PRE SALES!! Proposed 4 Storey 39 unit - Bachelor, 1 & 2 Bedroom Condominium building planned to begin construction Spring of 2025. Proposed rezoning with WFN Council to include Short Term Rentals (TBD by Jun 2025) Developer is expecting completion June/July 2026 (id:60626)
RE/MAX Kelowna
269-271 Mill
Windsor, Ontario
Attention investors! Fully rented, well-maintained brick duplex ideally located near the University of Windsor, shopping, restaurants, and the riverfront. The main floor offers 3 spacious bedrooms, a full bathroom, kitchen, and living room. The upper unit features 3 bedrooms plus a den, a full bathroom, kitchen, and living room. Zoned CD2.2, this property includes separate gas and hydro meters, independent basements for each unit, and separate furnaces, hot water tanks, washers, and dryers. Potential for additional bedrooms in the basement. (id:60626)
Jump Realty Inc.
11 Ferguson Street
Prince Edward County, Ontario
The Yellow Brick Home: centrally located in Picton, this semi-detached home (which boasts 2000 sq ft!) hits both historic charm and locational convenience being only steps from the Main Street core. The position of this home on the street allows for plenty of privacy; thoughts of a home based business? This home has a main floor rear room with a separate outside entrance and offers the perfect opportunity for a private work space, with the ease of an accessible location and plenty of parking. The rest of the main floor features large, spacious rooms that let in a beautiful amount of sunlight and create an opening and welcoming atmosphere. Upstairs are three well-proportioned bedrooms and a centrally located 4 piece bathroom. This home is host to many original character features: the warmth of exposed brick through the entrance to the family room along the central wall, refinished hardwood floors, transom windows, claw foot tub, and natural wood accents. The expansive side and back yard offers a back-drop for any outdoor enjoyment. Whether you dream of creating a lush garden, crafting vibrant flower beds, or gathering around a firepit under the stars, this space is ready to accommodate your vision. Naturally bright, spaciously presented, a place to call home and the potential to infuse it with your personal style, this home presents a beautiful opportunity! **EXTRAS** New windows 2024. New furnace & attic insulation 2020. (id:60626)
Harvey Kalles Real Estate Ltd.
38731 Driftwood Drive
Burns Lake, British Columbia
Exceptionally private property with 425 ft of lakefront located on the north shore of beautiful Francois Lake! Spacious & immaculately maintained home offers a well-designed bright & open layout, 2,584 sq ft of living space. Great kitchen with plenty of cabinets, island, & expansive counter space. Large windows let in natural light & solar energy. Enjoy the view from an amazing deck that overlooks the lake & yard. The property is beautifully landscaped with gardens, mature trees, perennials & more. Low bank access for water sports. Other features include cold storage, garage, greenhouse, machine/boat/RV buildings, wood & tool sheds. Updates incl windows, deck, picket/glass railing, HW tank, pressure tank, submersible pump, generator panel, & carpet. Fenced 3 sides. Move in & enjoy! (id:60626)
RE/MAX Bulkley Valley
6980 Sienna Road
Texada Island, British Columbia
Welcome to a peaceful haven at the end of the electric grid listed below BC Assessment price! This sun-drenched 4.96-acre property offers privacy, quiet, and the kind of lifestyle you can truly grow into--literally. With a 932 sqft home, 1,432 sqft modular, and a approx 1,000 sqft powered shop, there's space to live, create, and work. Two solid metal outbuildings add potential, and three civic addresses offer flexibility. Mowat Creek winds through fertile soil, surrounded by ever-blooming gardens, thriving veggies, fruit trees, and 1.5 fenced acres. Two septic systems, a private well, and nearby trails, lakes, and beaches keep you connected to nature. Just 15 mins to the store, and steps from the gateway to South Island's renowned deer hunting territory--abundant game, no predators, and endless wilderness. Whether you dream of sustainable living, creative ventures, or simply room to breathe, this one's ready to welcome you home. (id:60626)
2% Realty Pacific Coast
32 Rice Avenue
Slave Lake, Alberta
Experience the Charm of Country Living while still being close to all amenities. With 1580 sq ft of living space, this Modified Bi-level home in a quiet cul de sac features 2 Bedrooms, a 4Pc Bath; Oak kitchen with plenty of Counter Space and Corner Pantry. Hardwood floors that flow throughout most of the main and upper levels, complementing the Spacious Living and Dining area with vaulted Ceilings. The Primary Bedroom on the upper level boasts a 4Pc Ensuite and Walk-in Closet. The Fully Finished basement offers a Cozy sitting area with Wood Burning Stove, an additional Bedroom, 3Pc bathroom and Rec Area comes complete with a Pool Table and accessories. Storage is abundant, and the Heated Triple Car Garage is perfect for car enthusiasts. Enjoy the serene Fully Landscaped yard adorned with Spruce, Lilac, Maple trees, as well as Beautiful Perennials. The Driveway, Patio and RV parking are all paved with stamped & coloured concrete for easy maintenance. Conveniently located close to Shopping, Schools, Trail System, Golf Course, and the Lake. Embrace a Peaceful Lifestyle in this Idyllic Home. (id:60626)
Royal LePage Progressive Realty

