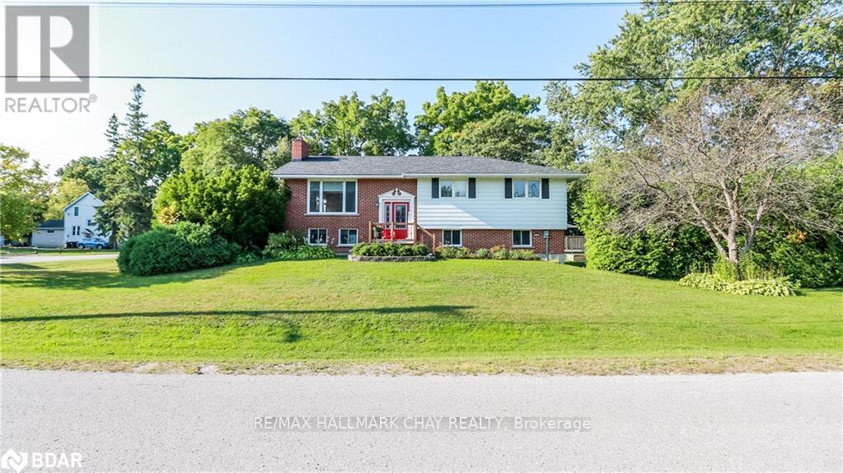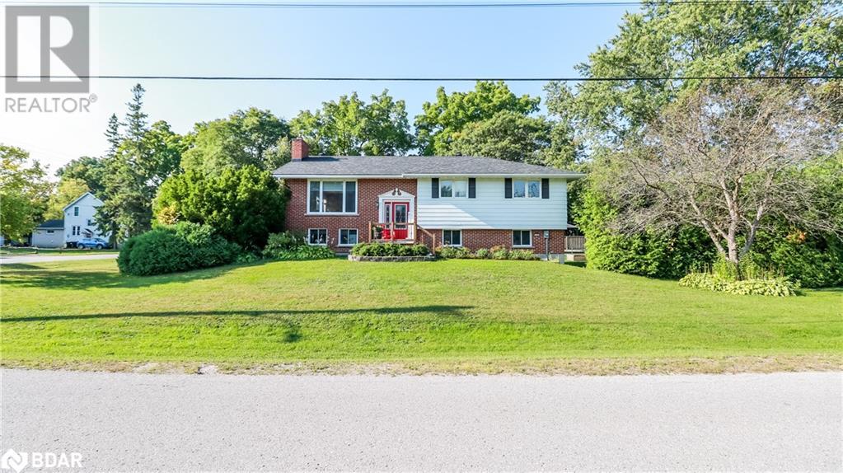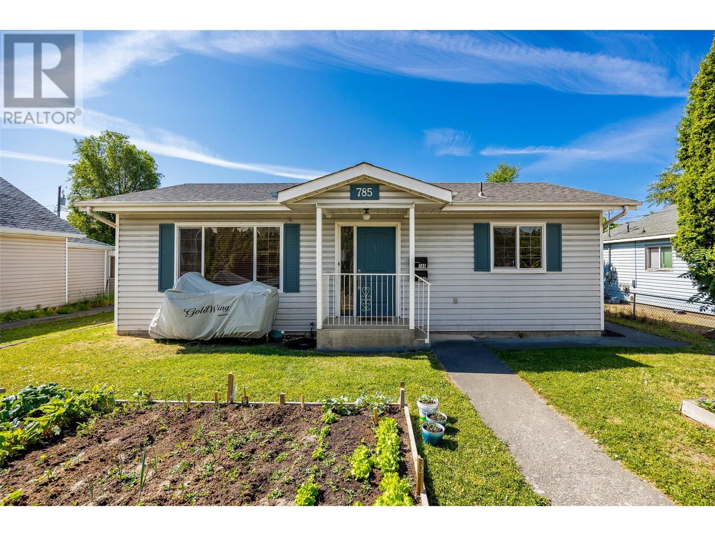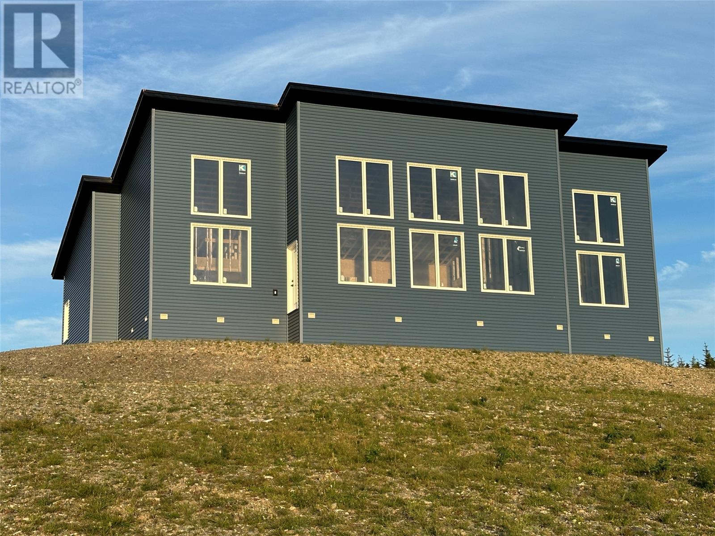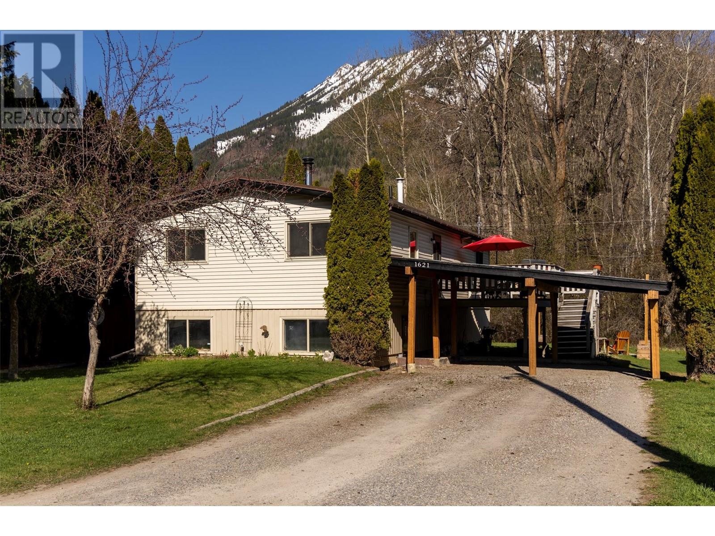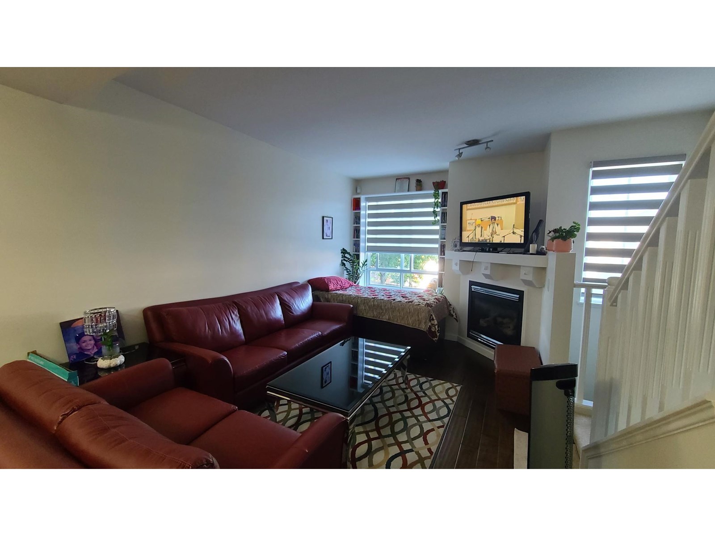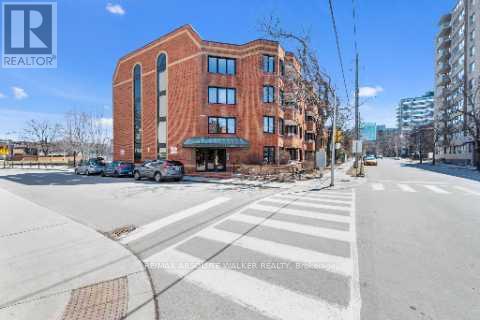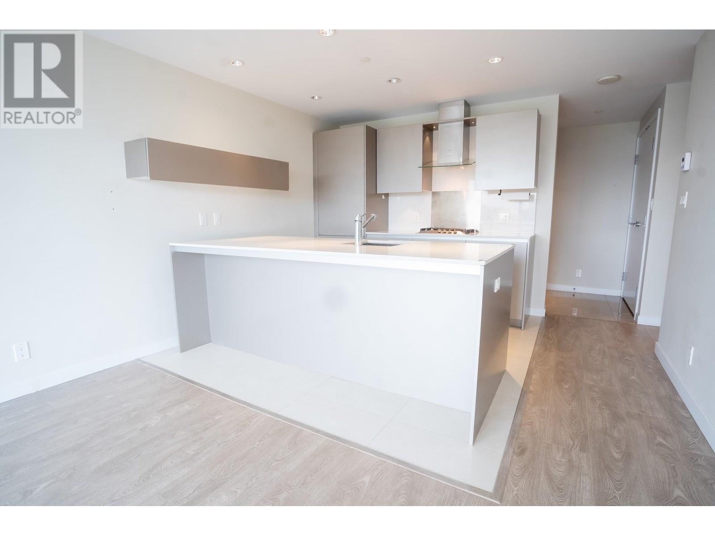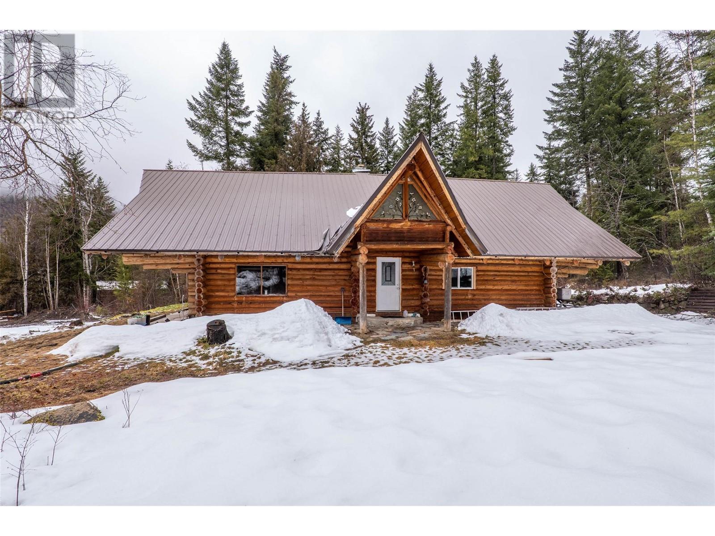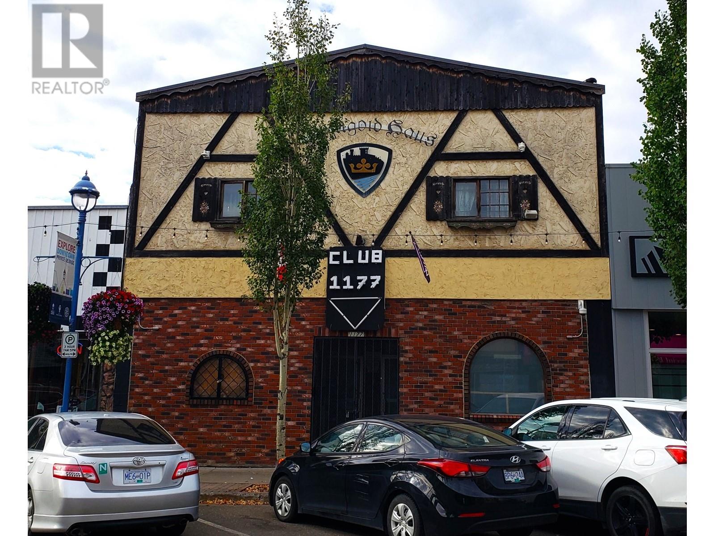250 Superior Street
Clearview, Ontario
Welcome to 250 Superior Street in the fast growing town of Stayner. This Super clean, well kept raised bungalow is nestled on a corner lot with beautiful mature trees. The main floor has the kitchen as the focal point of this home. With extensive cabinetry, quartz counters, open floor plan to the dining room and deck, it is perfect for entertaining. The family room is bright and inviting and with the large windows and garden doors there is plenty of natural light all day long. Down the hall there are 3 bedrooms, one a large and spacious master and the main bath with soaker tub and oversized walk-in shower which is an oasis on its own. The finished lower level is filled with potential for an in-law suite. The large recreation room has a cozy stone faced wood burning fireplace and patio doors leading to the side yard. There is also a mud room with its own separate entrance to the side yard. An additional bonus room, which could be a hobby room, gym or 4th bedroom has direct access to the garage. Finishing this level is a powder room and sizeable laundry closet. The possibilities for this floor are limited only by your imagination. Pot lights throughout, hardwood flooring and a carpet free home are just some of the bonus features found in this home. The exterior of this home has a semi-private driveway, 2 garden sheds, dog kennel and raised gardens. This home truly is a little gem. Stayner is a quaint town lined with boutique shops and eateries and is centrally located to Wasaga Beach, Collingwood and the Blue mountains and 20 minutes to CFB Borden. Don't wait, book your personal tour before it disappears! (id:60626)
RE/MAX Hallmark Chay Realty
250 Superior Street
Stayner, Ontario
Welcome to 250 Superior Street in the fast growing town of Stayner. This Super clean, well kept raised bungalow is nestled on a corner lot with beautiful mature trees. The main floor has the kitchen as the focal point of this home. With extensive cabinetry, quartz counters, open floor plan to the dining room and deck, it is perfect for entertaining. The family room is bright and inviting and with the large windows and garden doors there is plenty of natural light all day long. Down the hall there are 3 bedrooms, one a large and spacious master and the main bath with soaker tub and oversized walk-in shower which is an oasis on its own. The finished lower level is filled with potential for an in-law suite. The large recreation room has a cozy stone faced wood burning fireplace and patio doors leading to the side yard. There is also a mud room with its own separate entrance to the side yard. An additional bonus room, which could be a hobby room, gym or 4th bedroom has direct access to the garage. Finishing this level is a powder room and sizeable laundry closet. The possibilities for this floor are limited only by your imagination. Pot lights throughout, hardwood flooring and a carpet free home are just some of the bonus features found in this home. The exterior of this home has a private driveway, 2 garden sheds, dog kennel and raised gardens. This home truly is a little gem. Stayner is a quaint town lined with boutique shops and eateries and is centrally located to Wasaga Beach, Collingwood and the Blue mountains and 20 minutes to CFB Borden. Don't wait, book your personal tour before it disappears! (id:60626)
RE/MAX Hallmark Chay Realty Brokerage
785 Clement Avenue
Kelowna, British Columbia
Looking for a great short-term investment and a fantastic long-term opportunity? This home sits on an oversized lot with lane access, right in the heart of Kelowna’s fastest-growing district. Just steps from brew pubs, restaurants, and more—and only a short walk to the beach or downtown core. With rental revenue of $4,155 per month from excellent tenants, in-unit laundry, and recent renovations, it’s an ideal holding property if you're not quite ready to develop. The City is very supportive of future development along the transit corridor. Call today for more details on this opportunity. (id:60626)
Coldwell Banker Executives Realty
Lot 12 Penneys Lane
Greens Harbour, Newfoundland & Labrador
OCEANFRONT DREAM HOME !! Located just off 387 Westside Rd in Greens Harbor ... This AMAZING HOME features 3 large bedrooms , primary has its own walk in closet , soaker tub and custom walk in shower , 2nd Bedroom is 14' by 17' and the 3rd bedroom is 17' by 21' , full main bath , 1350 SQ. FT. OPEN CONCEPT great room , dining room and kitchen ; walk in pantry . DRAMATIC FLOOR TO CEILING FIREPLACE in the GREAT ROOM ! Super energy efficient with , R20 in the walls , R50 in the ceilings , TOP OF THE LINE HEAT PUMP .10k appliance allowance . 15k flooring allowance . 25k cabinet allowance .. 9 year NEW Home LUX WARRANTY , HST Included in price .. rebate goes to builder . KOHLTECH windows and doors - windows have stainless steel hardware and are guaranteed for life , KOHLTECH exterior doors , exterior is done with clapboard and plastic type trims , private drilled well and septic all completed to current Government standards , EVERTHING DONE TOP NOTCH as you would expect from KEMCO CONTRACTING LTD. ! Home is at the early construction stage so builder can accommodate whatever changes the new owner would like . GREAT LOCATION .. around 30 minutes to Carbonear with its 8 story modern Hospital , major shopping etc. - less then 90 minutes to ST. John's and an International Airport ABSOLUTELY STUNNING OCEAN VIEWS OVERLOOKING HOPEALL ISLAND and across all of Trinity Bay .. CALL NOW and make this OCEANFRONT DREAM HOME ... YOUR NEW ADDRESS !! (id:60626)
Clarke Real Estate Ltd. - Carbonear
1621 11th Avenue
Fernie, British Columbia
Location! Location! Tucked away on a quiet cul-de-sac in the Annex neighbourhood, this 3-bedroom, 1-bathroom home backs directly onto the Annex Park, Elk River and local trail system, offering out-the-back-door-access to many of Fernie's favourite amenities. Step inside to a spacious main floor featuring a bright, open living room with a cozy wood-burning fireplace—perfect for relaxing after a day in the mountains. The adjoining dining room offers morning sunshine and the lovely kitchen has lots of counter space and cupboard storage, completing the living space of the home. Down the hall you'll discover 3 good sized bedrooms and full four-piece bathroom. Downstairs, the walk-out basement is a blank canvas—already equipped with a new hot water tank—just waiting for your ideas. Outside, enjoy the incredible mountain scenery from the sundeck, or unwind in the private yard flanked by mature forest. This home also offers low-maintenance vinyl siding, new storage shed, and a two-car carport. Whether you're looking to simply move in or dreaming of renovating and adding value to your investment, this home offers loads of potential in a truly unbeatable location. (id:60626)
RE/MAX Elk Valley Realty
57 15030 58 Avenue
Surrey, British Columbia
SUMMERLEAF in Panorama Village in a high demand area! This perfect starter townhouse has been well maintained and kept in excellent condition by its current owners. Located in a Quiet part of the complex this 2 bdrm, 2 bath unit has been upgraded with fresh warm paint wood deck is perfect for bbqs and entertaining! 2 bedrooms upstairs on opposite ends gives loads of privacy. Tandem garage for 2 cars and extra storage space at back for workbench. Footsteps to shopping center, park, Restaurants & more! A great place to live and a fantastic community! It's move in ready property and I believe it won't last long because price is right. (id:60626)
City 2 City Real Estate Services Inc.
484 Raymond Street
Peterborough North, Ontario
Beautifully Renovated North End Bungalow with Walk-Out & In-Law Potential! Much larger than it appears from the street, this fully updated bungalow in Peterborough's desirable North End offers incredible versatility with a separate side entrance and backyard walk-out - perfect for in-law living or income potential. The bright and open main floor features 3 spacious bedrooms, a modern 4-piece bathroom, and an open-concept kitchen, dining, and living. The primary bedroom features patio doors that flow seamlessly onto a huge deck overlooking lush green space - ideal for relaxing or entertaining. Downstairs, the finished lower level is ready to go with two additional bedrooms, a stylish bathroom, laundry, huge living room with fireplace and a kitchenette area, offering great flexibility for extended family or rental opportunities. Enjoy the privacy of a backyard that backs directly onto green space, while being just steps from great schools, shopping, parks, cycling trails, and more. A rare opportunity in a sought-after location! Move-in ready with room to grow or share with family in a bright, walk out lower level, representing amazing income potential. This one won't last! (id:60626)
Mincom Kawartha Lakes Realty Inc.
401 - 317 Metcalfe Street
Ottawa, Ontario
Welcome to an exceptional opportunity in the heart of downtown, just steps from vibrant Elgin St., top-tier restaurants, Parliament Hill, and all the excitement city living has to offer. This beautifully appointed 2-bedroom, 2-bathroom condo offers sophisticated city living. Step inside to an impressive open-concept layout, where an elegant kitchen with rich cabinetry, granite countertops, and a breakfast bar seamlessly flows into a spacious living and dining area. Sunlight pours into the living room, highlighting the elegant fireplace and creating a warm, inviting space to relax or entertain. The generously sized primary bedroom features a private ensuite for ultimate comfort, while the second bedroom and full guest bathroom offer flexibility for family or guests. Enjoy the convenience of in-unit laundry and take advantage of the included parking and storage locker. When the warmer months arrive, unwind or entertain on the rooftop terrace with city views. (id:60626)
RE/MAX Absolute Walker Realty
404 5111 Brighouse Way
Richmond, British Columbia
Discover River Green luxury living in this elegant 1-bedroom apartment with breathtaking water views. Enjoy exclusive access to a clubhouse, indoor swimming pool, state-of-the-art gym and much more. Conveniently located just minutes from Richmond Center and Richmond Oval, this residence offers both tranquility and excitement right at your doorstep. Welcome home to unparalleled comfort! (id:60626)
Sutton Group - 1st West Realty
1757 Chase Falkland Road
Chase, British Columbia
Tucked away on 27 private, wooded acres, 1757 Chase-Falkland Road is a true rural retreat with endless potential. Although pavement takes you to the driveway , beyond that sits a classic log home sits nestled among the trees, offering 2 bathrooms and loads of rustic charm—ready for your updates to make it shine again. The property features a massive powered shop, perfect for serious projects, storage, or a home-based business, plus a partially finished guest house for visitors . Chase Creek winds peacefully through the land, adding natural beauty and a sense of calm. Secluded yet accessible this home is —just 10 minutes to Chase, 20 minutes to Falkland, and 45 minutes to Kamloops—this property offers the best of both worlds. Whether you’re dreaming of a hobby farm, a quiet homestead, or a weekend escape, this backcountry gem is ready for your ideas. (id:60626)
Royal LePage Westwin Realty
453 Crystal Creek Li
Leduc, Alberta
WELCOME TO LEDUC’S NEWEST DEVELOPMENT IN WEST CREEK ESTATES! PURCHASE IN THE NEXT 60 DAYS AND CHOOSE YOUR OWN COLORS & FINISHES! THIS BEAUTIFUL 2300 + SQFT WALK OUT BASEMENT BACKING ONTO POND & STEPS TO OHPANHO SECONDARY SCHOOL. STEP INSIDE AND BE WELCOMED BY A SPACIOUS FOYER, 4 BEDROOMS, 4 BATHS, 2 ENSUITES, MAIN FLOOR DEN. FLEX ROOM. 9-FT CEILINGS THROUGHOUT HOME! HIGH-END FINISHES INCLUDE LUXURY VINYL PLANK FLOORING, SLEEK CABINETRY, QUARTZ COUNTERTOPS, AND A SPACIOUS OPEN KITCHEN, COMPLETE WITH A FUNCTIONAL SPICE KITCHEN / BUTLER’S PANTRY. AMAZINGLY DESIGNED WITH 8-FOOT DOORS THROUGH OUT. OVERSIZED, TRIPLE-PANE WINDOWS FLOODS THE ENTIRE HOME WITH NATURAL LIGHT. OPEN-TO-ABOVE LIVING AREA BOASTS 18-FEET CEILINGS, CLOSE TO ALL AMENITIES, AIRPORT MINUTES TO EDMONTON. (id:60626)
Maxwell Polaris
1177 3rd Avenue
Prince George, British Columbia
Solid 2 story plus part basement commercial building with excellent C1L commercial zoning. The building is currently set up as a 2 story nightclub but the zoning and floor plan allow for many other uses if desired. The well-maintained building had upgrades to the heating systems, electrical, roof and more back around 2015 and the top floor has a nice kitchen with hood, fire suppression system and some new kitchen equipment added. Information package and Lease information available on request with signing a confidentiality agreement. All information approximate and to be verified by buyers if deemed important. Photo's from before tenant occupancy. (id:60626)
Team Powerhouse Realty

