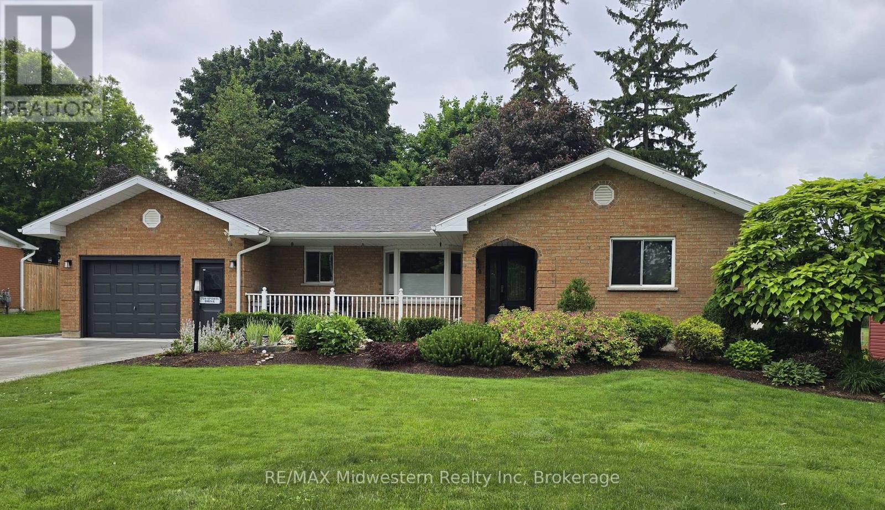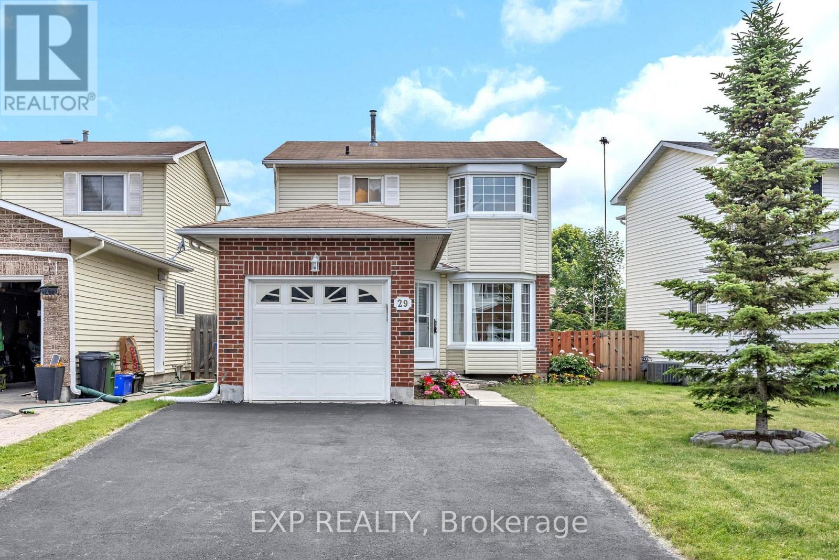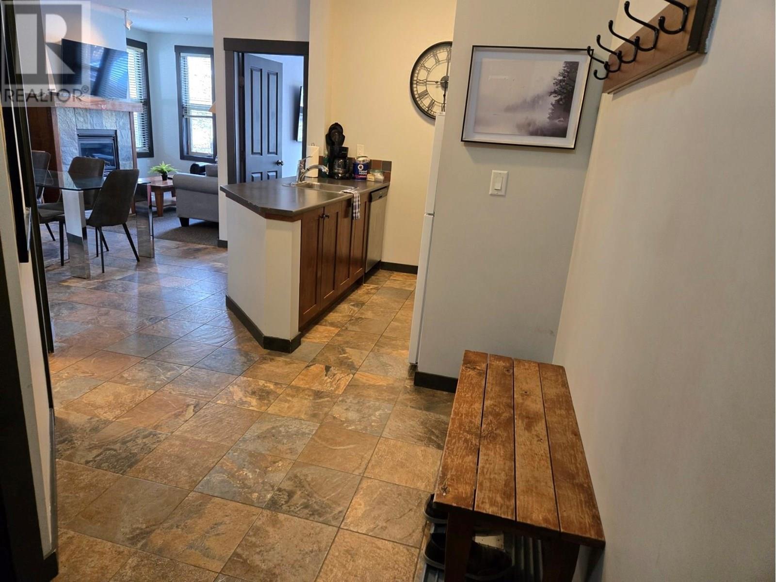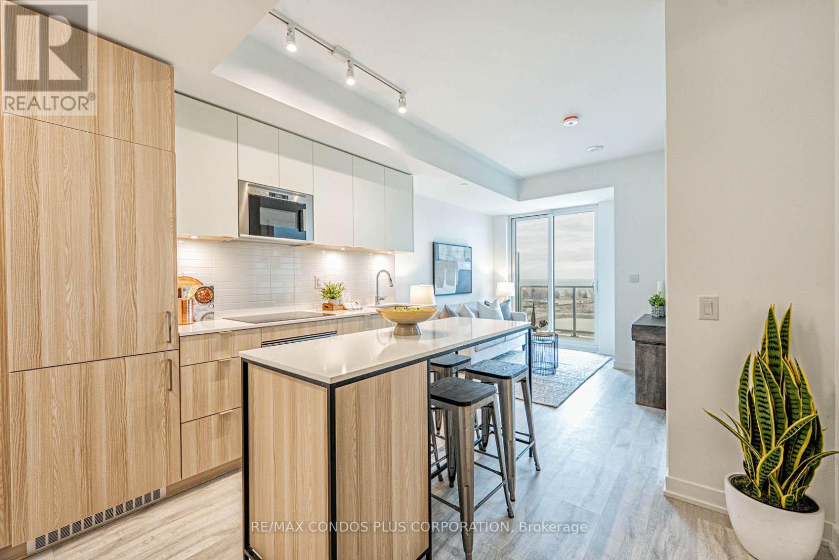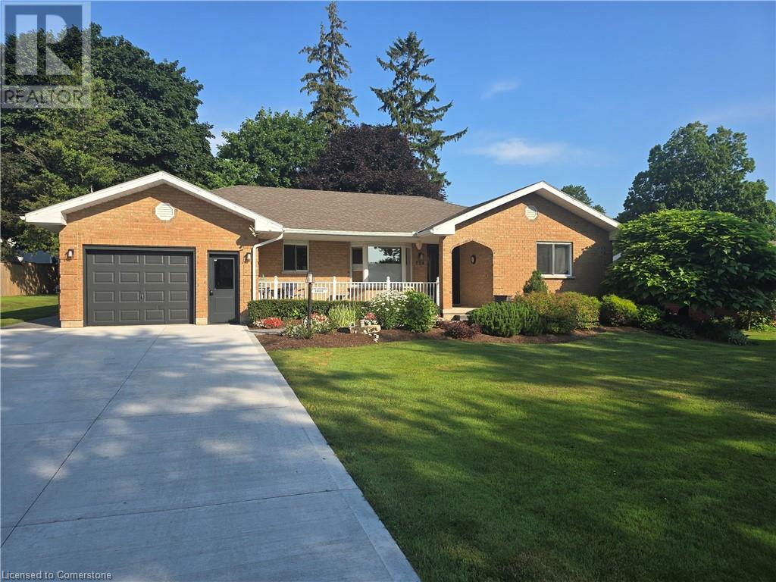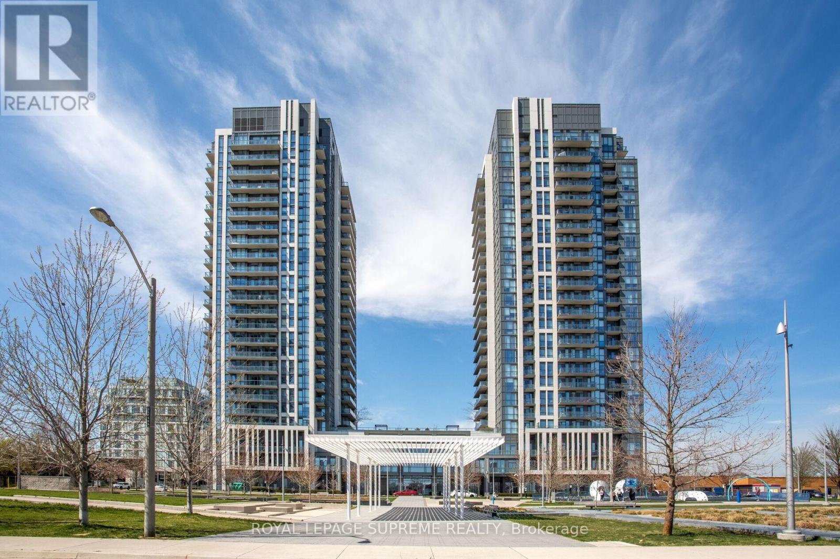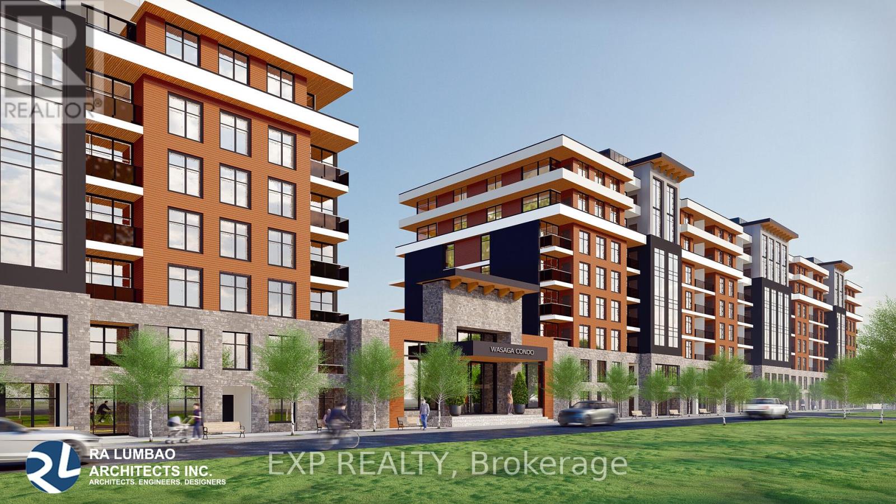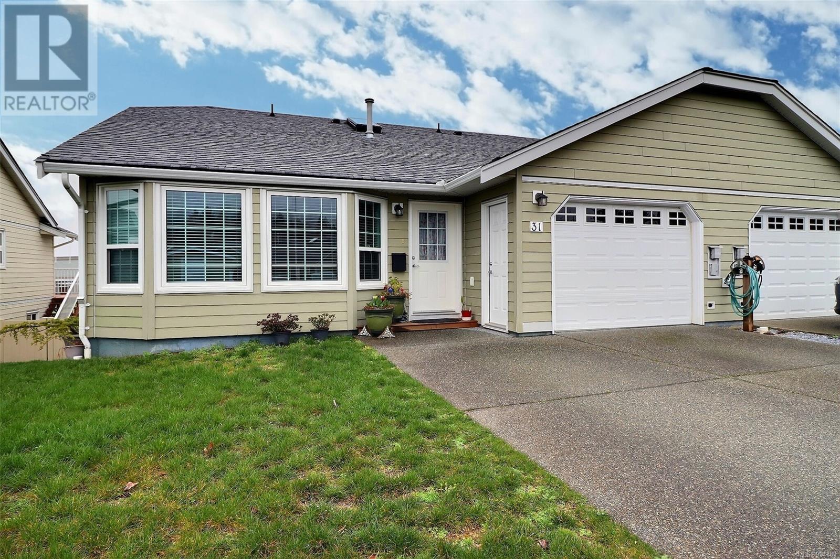720 Sports Drive
Huron East, Ontario
This is the first time this custom built home has been offered for sale. The location is ideal for an active family being a short walk to the Rec complex, pool, ball diamond, soccer fields, and conservation dam and park. This well kept home offers 3 bedrooms, 3 baths and a mostly finished basement with a spacious Rec room, office and crafts room. Many updates including, roof, exterior doors, stamped concrete patio and walks, plus Trusscore in the garage. The large concrete drive holds 4 cars easily. (id:60626)
RE/MAX Midwestern Realty Inc
51 Serviceberry Lane Unit# 2
Simcoe, Ontario
What’s in a name? The Serviceberry is a native tree of Norfolk’s Carolinian forest—resilient, elegant, and right at home here. This 2-bed, 2.5-bath bungaloft offers vaulted ceilings, fresh paint, new luxury vinyl plank flooring, a granite kitchen island, and a full-height pantry. The main-floor primary suite features a tiled ensuite and walk-in closet. Upstairs, you'll find a bright loft, second bedroom, and full bath. Enjoy a partially private rear deck and an attached double garage. Immediate possession available! (id:60626)
RE/MAX Erie Shores Realty Inc. Brokerage
29 Gowrie Drive
Ottawa, Ontario
Discover your dream home at 29 Gowrie Drive, Kanata, Ontario! This charming 2-storey detached house boasts 3 spacious bedrooms on the second floor, perfect for growing families. Enjoy a modern eat-in kitchen with sleek granite countertops and stainless appliances, ideal for culinary adventures. Relax in the large, fenced backyard, a private oasis for play or entertaining. Freshly painted throughout, this home sparkles with charm. Nestled on a quiet street in a family-friendly neighborhood, its steps from top schools, Gowrie Park & playground, and tons of shopping along Terry Fox Drive. Move-in ready and brimming with warmth, this Kanata gem offers comfort, convenience and pride of ownership! (id:60626)
Exp Realty
2070 Summit Drive Unit# 201a & 201b
Panorama, British Columbia
Spacious, fully furnished 2br. 2bth. corner unit in Summit Lodge along with the fully furnished studio adjacent. The two properties share a foyer off the hall and have separate entrances. This combination provides flexibility for usage and rentals Extra large decks to enjoy the mountain views at Panorama. You are close to everything in the Upper Village, yet Summit lodge is quietly located from the day lodge, bars and restaurants. Walk outside and you are only steps from the Panorama Springs hot pools. This is a place to truly set down roots and enjoy Panorama for years to come. GST owing on sale. (id:60626)
Panorama Real Estate Ltd.
810 - 220 Missinnihe Way
Mississauga, Ontario
Unparalleled Lakeside Elegance at Brightwater II in Port Credit! Welcome Home. Enjoy an exquisite brand new, intimate, 14-Storey boutique residence in Port Credit's Premier Waterfront Community. This thoughtfully designed One-Bedroom plus Den Suite offers an extraordinary south-facing panorama capturing forever views of Lake Ontario and the Toronto skyline. Bask in the beauty and marvel at the sunrises and sunsets from your full-width private balcony, a tranquil retreat high above the shoreline. Inside, discover a versatile and refined layout with soaring 9 ft ceilings and expansive windows to take in the views. The Primary Bedroom retreat comfortably accommodates a Queen-sized bed, complemented by double closets and floor-to-ceiling windows that flood the space with natural light. The separate den serves as an ideal flex space, home office, guest suite, or private fitness area, adapting seamlessly to your lifestyle. Set within the sought-after Brightwater community, this residence offers effortless access to a new Farm Boy grocery store, LCBO, Waterfront Trails, J.C. Saddington Park...with Port Credits finest dining and shopping just steps away. Complete with Smart Home Ready Features, Low-maintenance Laminate Wood Floors, Quartz Counters, Premium Integrated Appliances with an Induction Cooktop, one parking space and a private locker, this exceptional home presents an unparalleled fusion of luxury and breathtaking views in the ultimate waterfront village setting. Take advantage of the exceptional building amenities including; 24 hrs Concierge, an Expansive Gym & Fitness Area, Pet Spa, Party Room, Outside lounge area, and an exclusive community app with a shuttle bus service to the Port Credit GO station. See Video Tour for More! (id:60626)
RE/MAX Condos Plus Corporation
539 Ranchview Place Nw
Calgary, Alberta
This FANTASTIC home in sought-after Ranchlands is located on a large CORNER lot! Complete with a FENCED yard and an OVERSIZED HEATED DOUBLE ATTACHED GARAGE with 240V and RV parking. The large CORNER lot offers plenty of parking.Freshly painted throughout with NEW CARPET and VINYL PLANK upstairs. The main floor features an OPEN LAYOUT and lots of WINDOWS allowing for plenty of NATURAL LIGHT to flow through. The SPACIOUS KITCHEN comes with STAINLESS STEEL APPLIANCES, an ISLAND, and plenty of CABINETS with SOFT-CLOSE mechanisms, ample COUNTER SPACE, and an ADJACENT DINING AREA. PATIO DOORS lead to your DECK and MASSIVE BACKYARD. The LARGE LIVING ROOM will accommodate plenty of furniture. There is also a MAIN FLOOR BATHROOM.Upstairs, there are 3 BEDROOMS including a LARGE PRIMARY and a FULL BATHROOM. The BASEMENT is FINISHED with a LARGE LIVING ROOM, an ADDITIONAL BEDROOM/DEN, and AMPLE STORAGE.NEW ROOF in 2023 and HOT WATER TANK in 2021. Excellent location on a QUIET STREET close to PARKS, SCHOOLS, SHOPPING, and with EASY ACCESS to major ROADWAYS. (id:60626)
RE/MAX House Of Real Estate
720 Sports Drive
Brussels, Ontario
This is the first time this custom built home has been offered for sale. The location is ideal for an active family being a short walk to the Rec complex, pool, ball diamond, soccer fields, and conservation dam and park. This well kept home offers 3 bedrooms, 3 baths and a mostly finished basement with a spacious Rec room, office and crafts room. Many updates including, roof, exterior doors, stamped concrete patio and walks, plus Trusscore in the garage. The large concrete drive holds 4 cars easily. (id:60626)
RE/MAX Midwestern Realty Inc.
306 - 17 Zorra Street
Toronto, Ontario
This stunning 2-bedroom, 2-bath condo features a smart, open concept layout with soaring 9' ceilings and floor-to-ceiling windows that flood the space with natural light. Enjoy modern finishes throughout, including granite countertops, laminate flooring, ensuite laundry and a convenient locker for extra storage. Resort-Style Amenities allow you to stay active in the fully equipped fitness centre, unwind in the infinity pool, or entertain in the party room, lounge, or games room. Soak in the city views from the outdoor rooftop BBQ area. Plus, 24-hour concierge service offers peace of mind. Prime Location just steps from public transit, shopping, dining, and the cinema, with quick access to the Gardiner Expressway and Hwy 427. (id:60626)
Royal LePage Supreme Realty
318 - 00 Sunnidale Road
Wasaga Beach, Ontario
Experience Luxury Beach Town Living LOCATED MINUTES FROM GEORGIAN BAY WATERFRONT! Welcome to Wasaga Beach Lux - An exclusive residence with all the amenities you could ask for: Indoor pool, Tennis courts, Gym, Media and Party Rooms, Roof Top Terrace & Bar and 24-hour concierge - all at your finger tips! With lots of green spaces for outdoor enjoyment and close proximity to the waterfront, this is a great location to live and relax in all seasons throughout the year. Spacious, open concept one bedroom plus den condo (725 square feet) with private balcony, 9' ceilings, pre-selected Designer Finish Palette includes a beautiful combination of laminate & ceramic/porcelain tile floors, and paint options that have been chosen to flow together. Modern designed kitchen with quartz counters and stainless steel appliances. In- unit laundry. Spa like bathroom with quartz counters and frameless glass shower doors. This is truly elegance and luxury at it's best. Live just minutes from the World's Longest Fresh Water Beach! Underground parking available to purchase. Don't miss out on this incredible opportunity! (id:60626)
Exp Realty
25 Hillcrest Road
Frontenac Islands, Ontario
Located on a quiet dead end street on the outskirts of Marysville, Wolfe Island, you'll find this well maintained three bedroom bungalow. The home's main floors open concept layout offers an eat-in kitchen, dining room, living room, family room with wood fireplace insert, patio doors leading out to a private back deck, three bedrooms, full bathroom, powder room, main floor laundry and mudroom which leads out to an insulated double garage. The basement offers ample storage. Outside, on the large village lot there is a large garden shed, the home is surrounded by mature trees and there is plenty of space for gardens and outdoor activities. All within a short walk to community center, restaurants, schools, churches, library, general store, bakery, shops, free ferry ride to downtown Kingston and may other Island amenities. With the new larger ferry landing in Marysville year round and providing an improved service, it is a wise time to invest in this quaint village, enjoy a great community and island life. (id:60626)
Royal LePage Proalliance Realty
3050 Gleason Crescent
Williams Lake, British Columbia
New build rancher on just over 5 private acres. Quality built Spruce Lee Construction and Milus Architectural Design. Appreciate low-maintenance living and high-end finishing. This 3 bedroom 2 bathroom home has a fabulous open concept living space. Flooded with natural light, you're going to love the expansive, state of the art kitchen. Bonus covered carport with a thoughtful separate mudroom entry. (id:60626)
Royal LePage Interior Properties
31 815 Dunsmuir Cres
Ladysmith, British Columbia
Visit REALTOR® website for additional information. This beautifully designed patio home in Colonia Gardens 55+ community offers main-level entry, a walk-out basement, and a single-car garage. Filled with natural light, the living room features large windows, a cozy gas fireplace, and an open flow to the dining area. The kitchen boasts ample cabinetry, counter space, an eat-in area, and access to a covered deck—perfect for morning coffee or evening wine. The main floor includes a 4pc bath with skylight, a bedroom, and a spacious primary with a 3-piece ensuite. The lower level has a separate entrance and features a spacious rec room, third bedroom, 3pc bath, workshop, and wine-making room with multi-use potential—perfect for family or guests. Outside, enjoy a fenced backyard with garden beds for added privacy and relaxation. (id:60626)
Pg Direct Realty Ltd.

