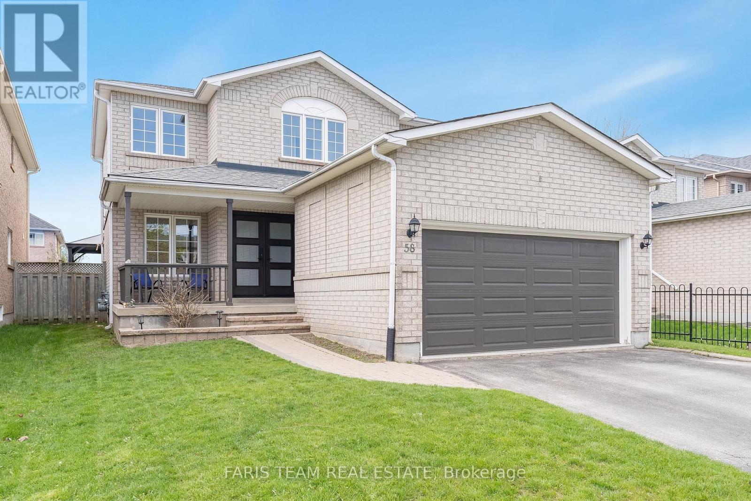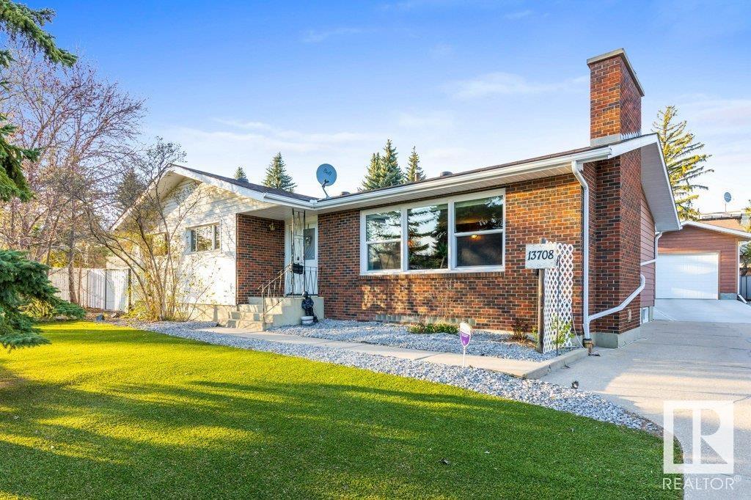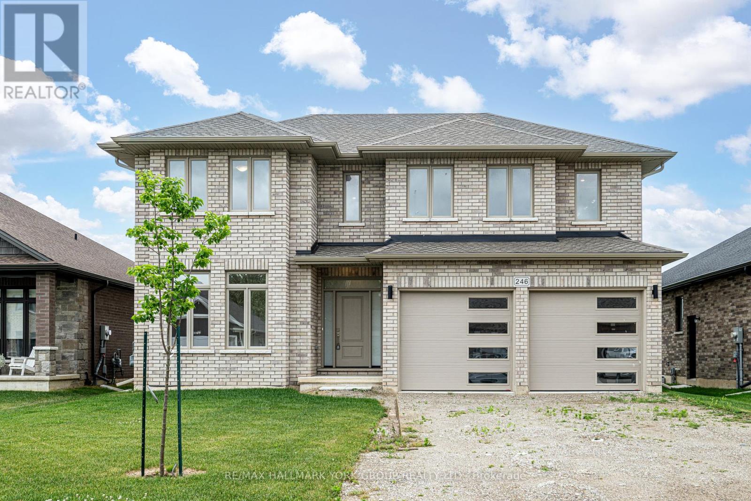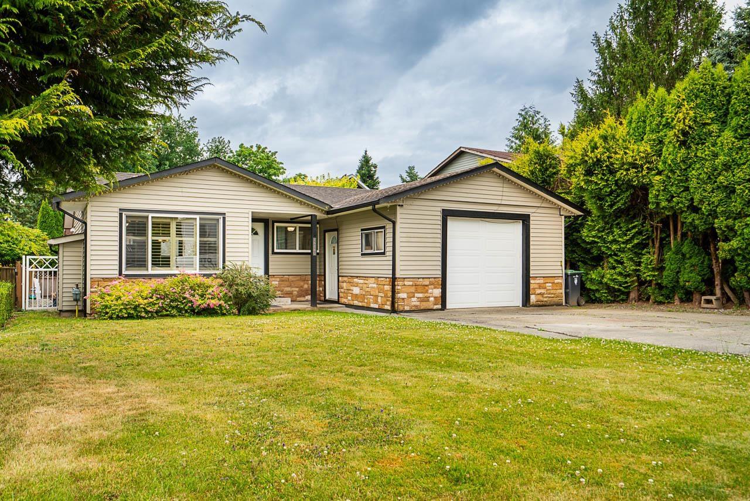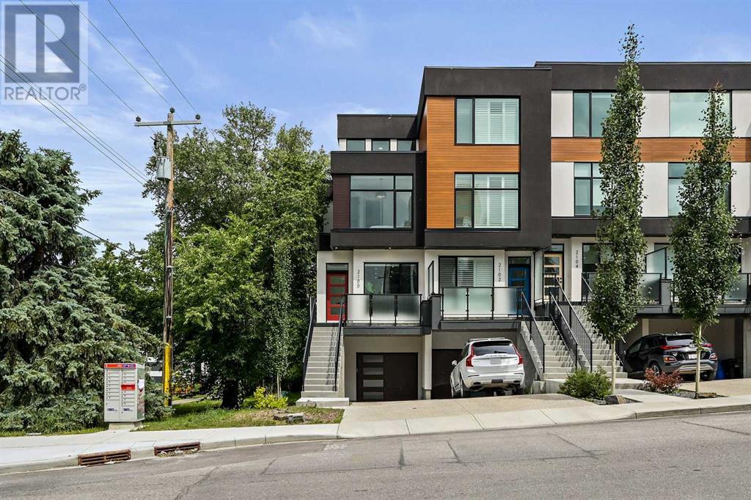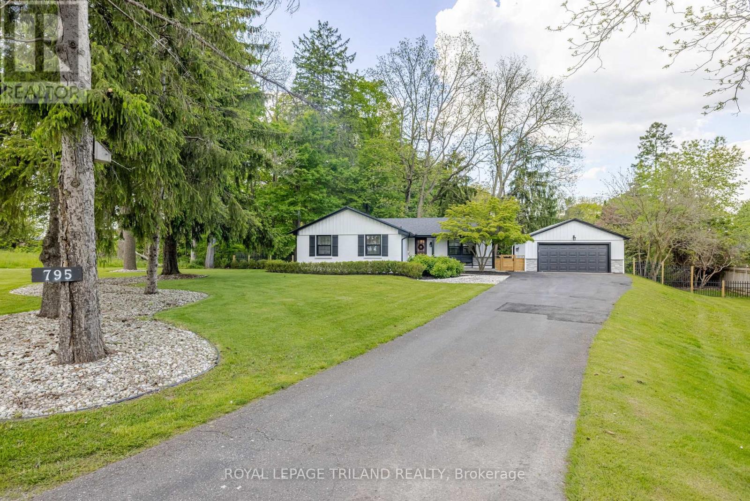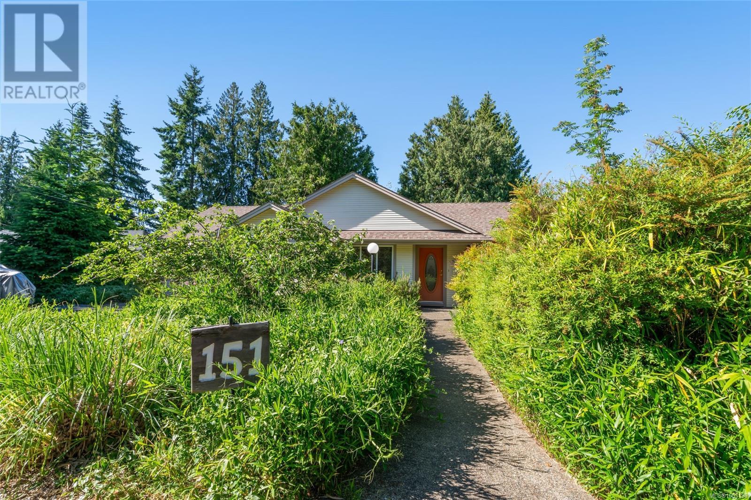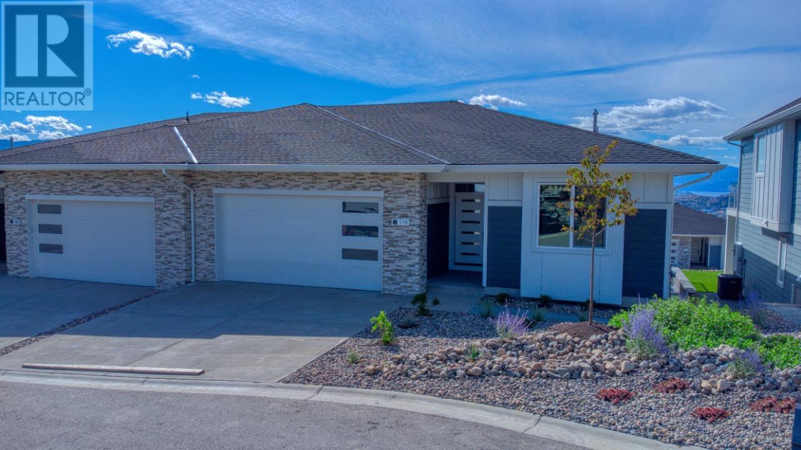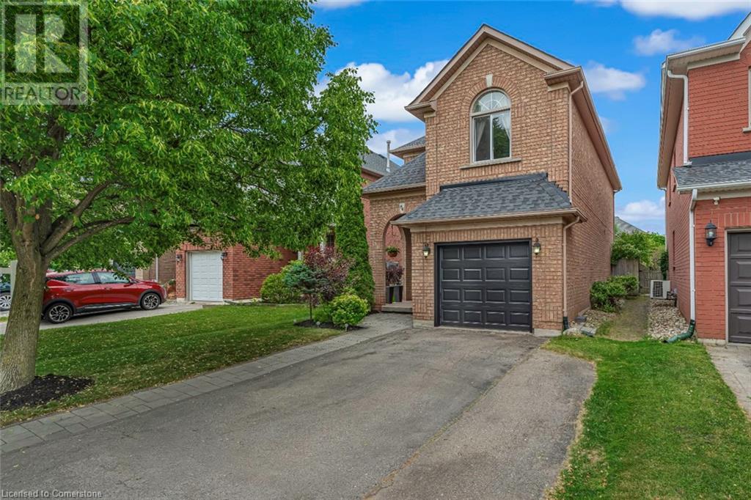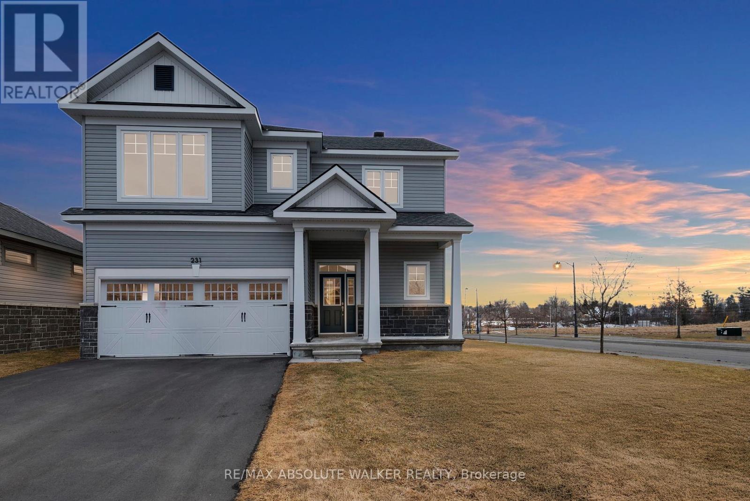58 Girdwood Drive
Barrie, Ontario
Top 5 Reasons You Will Love This Home: 1) Meticulously renovated and carefully considered 2-storey home flaunting high-end designer touches throughout with no details overlooked 2) Situated in a coveted South Barrie location close to shopping, amenities, schools, parks, a community centre, and easy highway access 3) Outside, a spacious, fully fenced backyard awaits amidst nature's beauty, with a large deck to enjoy summer barbeques 4) Chef's paradise kitchen with a quartz waterfall centre island with matching countertops and backsplash, a built-in KitchenAid fridge, sleek cabinetry with a crown moulding detail, a custom coffee bar, and high-end finishes 5) This residence boasts custom trim and door features that elevate its quality to an impressive level, sure to leave a lasting impression. 2.794 fin.sq.ft. Age 28. Visit our website for more detailed information. *Please note some images have been virtually staged to show the potential of the home. (id:60626)
Faris Team Real Estate Brokerage
13708 Buena Vista Rd Nw
Edmonton, Alberta
This original-owner bungalow is immaculately maintained & nestled in the prestigious, family-friendly community of Parkview on a massive, park like lot. Inside, you’ll find a bright, spacious layout with two charming brick wood-burning fireplaces. The kitchen offers stainless steel appliances, a breakfast nook and custom floor-to-ceiling storage. Just a few steps down, relax year-round in the sunroom with a built-in swim spa. The main floor features a 4-pc bathroom and three generous bedrooms, including a primary suite with 3-piece ensuite and walk-in closet. The partially finished basement offers additional living space and future potential. Enjoy the beautifully landscaped, low-maintenance yard and an expansive paved driveway leading to the newer oversized, double garage—ideal for vehicles and storage. The home offers A/C (2024) and 100 AMP service. Steps from the River Valley, near top schools, amenities, the Edmonton Valley Zoo, and Sir Wilfrid Laurier Park—this is a gem in a prime location! (id:60626)
RE/MAX Elite
246 Leitch Street
Dutton/dunwich, Ontario
Welcome to your dream home in the desirable Highland Estates Subdivision! This spacious two-storey residence is perfectly situated on a generous lot, offering ample space for both family living and outdoor enjoyment. With 4+1 bedrooms and 2.5 bathrooms, this home is designed to accommodate your family's every need. The attached two-car garage provides convenience and additional storage. Step inside to discover an abundance of living space on the main floor, highlighted by an impressive Great Room featuring a cozy fireplace perfect for gatherings and relaxation. The gourmet kitchen is a chef's delight, equipped with a modern quartz countertop, making meal preparation a joy. The formal dining area, with easy access to the backyard, is ideal for entertaining guests or enjoying family dinners. Also located on the main floor is a spacious bedroom and a convenient 2-piece powder room, offering flexibility for guests or multi-generational living. As you ascend to the upper level, you'll find a generous Primary Bedroom that serves as a private retreat, complete with a lavish ensuite bathroom and a walk-in closet. Three additional bedrooms provide plenty of space for family members or can easily be transformed into a home office or playroom. The large main bathroom and separate laundry room further enhance the functionality of this upper level. Step outside to your expansive lot, where the possibilities for outdoor fun and relaxation are endless. Whether it's hosting summer barbecues, gardening, or simply enjoying the serene surroundings, this backyard is a true oasis. Conveniently located just minutes from the 401, this home offers easy access to London (20 minutes away) and St. Thomas (25 minutes away). It's also zoned for excellent schools and is in close proximity to all essential amenities, ensuring that everything you need is within reach. Don't miss out on this incredible opportunity to make this beautiful house your home! (id:60626)
RE/MAX Hallmark York Group Realty Ltd.
346 Foresters Falls Road
Whitewater Region, Ontario
Absolute dream home and property perched on 2.77 acres of serene countryside! The 10 feet deep, private, stocked bass pond right in the front yard is a true anglers paradise and the triple car garage puts the cherry on top! Built in 2024, this stunning 1800+ sq ft custom slab-on-grade home was crafted with energy-efficient ICF construction and topped with a durable metal roof to blend modern comfort with quality. The eye-catching stone exterior sets the tone for the quality within. Step inside through the covered front porch to a grand open concept living space with soaring vaulted ceilings and abundant natural light. The show-stopping white kitchen features sparkling quartz countertops, custom cabinetry, and a spacious dining area off to the side. An impressive electric fireplace with a custom stone mantle centers the comfortable living room. The primary suite offers a massive picture window, walk-in closet and a luxurious 4-piece ensuite. Two additional large bedrooms, a second 4-piece bath, separate laundry room, and a practical mudroom complete the interior. The MASSIVE attached 44' x 30' (1600+ sq ft) three car garage provides ample space for vehicles, toys, workshop, or that golf simulator youve always dreamed of! Outside, enjoy the one-of-a-kind, fully stocked bass pond - perfect for fishing and swimming in summer, and ice skating in winter. The charming windmill aerates the water naturally - reducing algae growth & promoting healthy fish. Tucked just off HWY 17, youll love the easy access for commuting while still enjoying the peace of rural living. A rare find that combines custom craftsmanship, modern efficiency, and natural beauty - come see it today! (id:60626)
Royal LePage Edmonds & Associates
26440 28a Avenue
Langley, British Columbia
CUTE RANCHER with three bedrooms and an open plan ready to pass from one long-time owner to the next. The large eat-in kitchen has tons of storage, stone countertops, breakfast bar and space for your dining table. Double doors off the kitchen lead to 460 square feet of deck with partial cover and a fully fenced yard. Ready for summer BBQs and morning coffee. The cozy living room has a roughed-in gas fireplace that needs to be hooked up and finishing touches applied. The primary bedroom has a 2 piece ensuite and large closet with access to a full crawl space that offers over 1100 square feet of storage. The garage is 282 square feet and has space for a car as well as lots of storage. The driveway has space for your RV. Located next to a small park and greenspace! OPEN SAT July 12from 2-4pm. (id:60626)
Acrosstown Realty Inc.
2100 17a Street Sw
Calgary, Alberta
LUXURY. CONVENIENCE. COMMUNITY.Welcome to 2100 17A Street SW – a sophisticated urban retreat just steps from the energy and vibrancy of 17th Avenue. This beautifully designed end-unit luxury townhouse seamlessly blends upscale finishes, modern comfort, and low-maintenance living in the community of Bankview. From the moment you arrive, you'll notice the high-end upgrades and attention to detail that set this home apart. Key features include: A heated tandem garage with in-floor heating and parking for 3 vehicles (2 in the garage + large driveway), end unit backing onto a park for added privacy and green space, Soaring 10’ ceilings on the main level and 9’ ceilings on the upper level, spacious roof top patio. The main floor offers open-concept living ideal for both relaxing and entertaining. The gourmet kitchen is a true showpiece, featuring dual quartz waterfall islands, premium stainless steel appliances, and custom cabinetry. The living area is anchored by a sleek electric fireplace and opens to a private patio—perfect for morning coffee or evening cocktails. Upstairs, the primary suite is a private sanctuary with custom built-ins, a spa-inspired ensuite, and a walk-in closet. A spacious second bedroom, full bathroom, and a large, well-appointed laundry room complete this level. On the top floor, discover a versatile loft/bonus room—perfect as a home office, fitness space, or even a third bedroom. Step outside onto your expansive terrace, an ideal space for entertaining under the stars and taking in the city skyline. The developed lower level walks out to a private fenced backyard surrounded by mature trees—an unexpected oasis offering tranquility and privacy in the heart of the city. Located just steps from trendy shops, top-rated restaurants, cozy cafés, and minutes from the downtown core, this home delivers the ultimate in walkability and urban lifestyle. Don’t miss this rare opportunity to own a truly luxurious inner-city townhome. (id:60626)
Charles
795 Commissioners Road W
London South, Ontario
Welcome to 795 Commissioners Road West a thoughtfully renovated bungalow nestled on just under half an acre of stunning, landscaped grounds, directly beside Reservoir Park with trail access only steps away. This unique property combines the charm of a mature, treed lot with modern updates and a prime west-end location. Set back from the road and surrounded by greenery, the homes timeless exterior features white brick and vinyl siding, updated black windows, soffits, fascia, and skirting. A detached double garage and long driveway offer plenty of parking and storage. Step inside to a bright, open entryway leading to a convenient 2-piece powder room. The spacious living room showcases original hardwood flooring and a cozy gas fireplace, flowing into a large dining area and stylish kitchen with butcher block counters, stainless steel appliances, updated grey cabinetry, subway tile backsplash, farmhouse sink, and a walk-in pantry. From the kitchen, walk out to the newly rebuilt sundeck and enjoy the expansive, private backyard filled with mature trees, lush landscaping, and ample space to relax or entertain. Down the hall, you'll find three spacious bedrooms all with original hardwood flooringand a stylish 3-piece bathroom with a tiled, glass-enclosed shower. The fully finished lower levelprofessionally completed with permits in 2015 adds even more living space with a massive rec room, a fourth bedroom with egress window, a 4-piece bathroom, large laundry area, and abundant storage. Extensive updates include: windows, shingles, windows, furnace, central air, soffits, fascia, vinyl siding, skirting, and septic system. Located in a highly sought-after neighbourhood near top-rated schools, Springbank Park, shopping, and transit. As an added bonus, the City of London has proposed a future road re-alignment that could reroute Commissioners Road West, potentially reducing traffic in front of the home and increasing long-term property value and tranquility. Welcome Home! (id:60626)
Royal LePage Triland Realty
151 Village Way
Qualicum Beach, British Columbia
Rarely available, a comfortable three-bedroom home with walkout basement, located minutes to the village centre in Qualicum Beach. Enjoy easy access living in this spacious 2169 square foot home. The open floor plan features vaulted ceilings, skylights and access to two separate patio areas. Enjoy a coffee in the sunny south side garden. Or relax on the spacious raised deck that overlooks the fenced back yard. The kitchen offers lots of cabinetry and counter space. The primary suite also features direct balcony access. The lower level of the residence features a comfortable one-bedroom in-law suite. Perfect for extended family or rental cash flow. Private suite access plus interior access available. Discover the front garden area and take advantage of extensive fenced back yard. Enjoy the convenience of being so close to everything. The village centre with shops, professional offices, library, parks and pool. Walk the trails, experience Heritage Forest, the beaches and more. (id:60626)
RE/MAX Professionals
178 Whistler Place
Vernon, British Columbia
New Move-in ready, quality-built home by Carrington Homes! Take in sweeping deck views of Vernon, with its picturesque mountains and stunning lake views, as you barbeque off the dining room or enjoy morning coffee from the master bedroom. The view doesn’t end there! From the moment you enter this bright and spacious home, you’ll be awed by its on trend neutral colors, designer selected materials and quality workmanship throughout. Features offered in the signature walk-through pantry to the abundant main floor primary bedroom, this spacious 4 bed 3 bath level entry home with finished walk out basement, doesn’t disappoint. Low maintenance yard is yours to be inspired, no strata fees! Location. Nestled in sought after Foothills subdivision. It’s a close drive to Silver Star Mountain, downtown Vernon, local beaches and parks. Bike or walk to BX Elementary School, and abundant trails. GST APPLICABLE. (id:60626)
Bode Platform Inc
84 Rockhaven Lane
Waterdown, Ontario
Prime location in Waterdown! This beautifully maintained 3-bedroom, 2.5-bathroom detached home offers the perfect blend of comfort, space, and modern style. With a spacious two-storey layout, it’s ideal for growing families or anyone seeking a peaceful suburban lifestyle. Step inside to find a bright and spacious main floor featuring an open-concept layout, perfect for entertaining. The kitchen offers ample cabinetry and a functional design, flowing seamlessly into the dining and living areas. Upstairs, you'll find three generously sized bedrooms, including a primary bedroom with an ensuite bathroom. Additional highlights include a convenient main-floor powder room, convenient inside entry to the garage, a fully finished basement, heat pump (2023) offering energy efficiency and savings, and a private backyard with a deck that's perfect for summer relaxation. With parks, schools, shopping, and easy access to major highways, this home truly has it all. Don’t miss your chance to make this Waterdown beauty your own! (id:60626)
Keller Williams Edge Realty
231 L'etang Street
Clarence-Rockland, Ontario
Step into a home where luxury meets functionality, featuring over $92,000 in premium upgrades throughout. At its heart, the stunning kitchen boasts custom Deslaurier cabinetry, upgraded quartz countertops, and an offset backsplash tile, creating a space as stylish as it is practical. The kitchen is equipped with top-tier appliances, including a counter-depth fridge, gas range with convection & air fryer features, and a custom apron sink. A pot filler above the stove adds convenience, while a cold water line to the fridge ensures fresh, filtered water at all times. The great room offers a warm, inviting atmosphere with an upgraded fireplace & custom built-ins, perfectly complemented by an optional great room window allowing abundant natural light. A bonus living room above the garage provides extra functional space ideal for a growing family, home office, or entertainment area. The primary suite is a true retreat, featuring a custom tile-accented main wall and an elegant ensuite with upgraded tile throughout, a fully tiled shower with a luxurious tile base, and a Silestone countertop with upgraded fixtures & hardware. The main second-level bath is equally impressive, offering upgraded cabinetry, vanity & finishes. Attention to detail continues in the fully finished basement, which includes Roxul insulation in the basement bedroom/office for enhanced soundproofing. The basement bath features the same level of luxury, with upgraded cabinetry, vanity & hardware. Practicality is not forgotten, with a front-loading washer & dryer on pedestals in a well-appointed laundry room. Upgraded tile flooring in the foyer, mudroom, powder room & laundry adds durability & style. Situated on a private corner lot, the backyard offers growing trees for enhanced privacy, perfect escape at home. Located in a prime neighbourhood, this home provides easy highway access & is moments from schools, an arena, shopping & restaurants. (id:60626)
RE/MAX Absolute Walker Realty
40 - 445 Ontario Street S
Milton, Ontario
Welcome to luxury living in this impeccably designed 3-bedroom, 3-bath executive townhouse offering 1,900 sq ft of sophisticated space. Located in Milton's sought-after Timberlea community, this stunning home blends upscale finishes with modern functionality perfect for professionals, families, or anyone seeking low-maintenance living without compromising on style. Key Features:- Smart Home Integration: Stay connected and secure with an integrated security camera, smart locks, thermostats & light switches. Also boasts custom Hunter Douglas power blinds throughout all controlled via your smartphone.- Gourmet Kitchen: Upgraded with quartz countertops & a deep farm sink, no expense was spared on the top-of-the-line Bosch stainless steel conduction stove, range hood & dishwasher. The GE Café line refrigerator & microwave complete the kitchen appliance package. A perfect-for-2island & generous dinette with patio door access to the 2nd floor balcony adds to this ideal for entertaining space.- Elegant Living/Dining: an impressive, combined space with upgraded pot lights & hardwood flooring is flooded with natural light.- Primary Retreat: King-sized primary suite with a custom double closet & spa-inspired ensuite featuring an oversized glass-enclosed shower and heated floors!- 2 Additional Bedrooms: perfect for guests, home office, or family living with direct access to an additional 3 piece bath.- Convenience & Comfort: Upper-level laundry, ample basement storage with roughed-in bath and attached garage with direct entry, epoxy floors and shaft-driven door opener.- Bonus Family Room! On the main level you'll find a large, open space with direct access tothe backyard via patio doors.- Prime Location: Steps to parks, shopping, dining & schools, with quick access to downtown &major routes. This executive freehold townhouse offers the perfect balance of luxury, comfort, and convenience. Move-in ready, just unpack and enjoy! (id:60626)
Royal LePage Meadowtowne Realty

