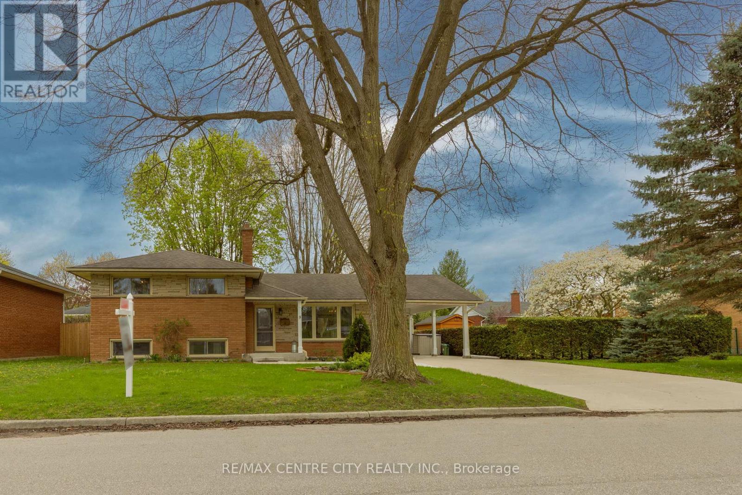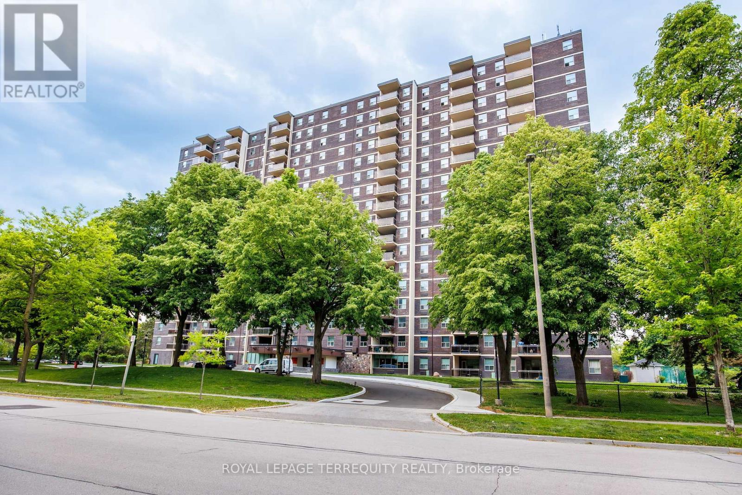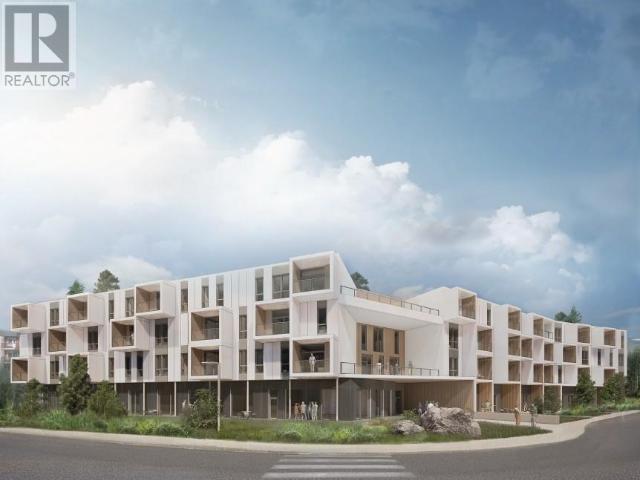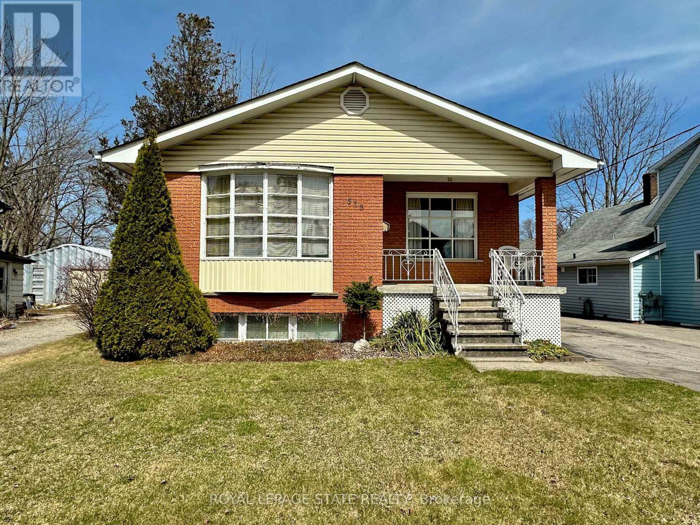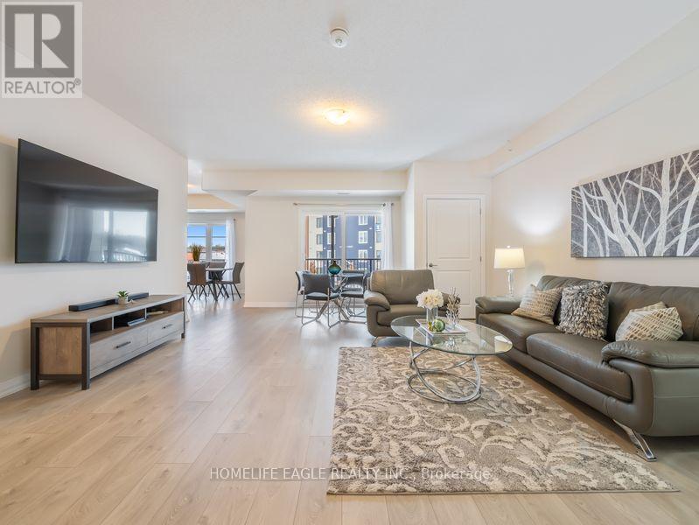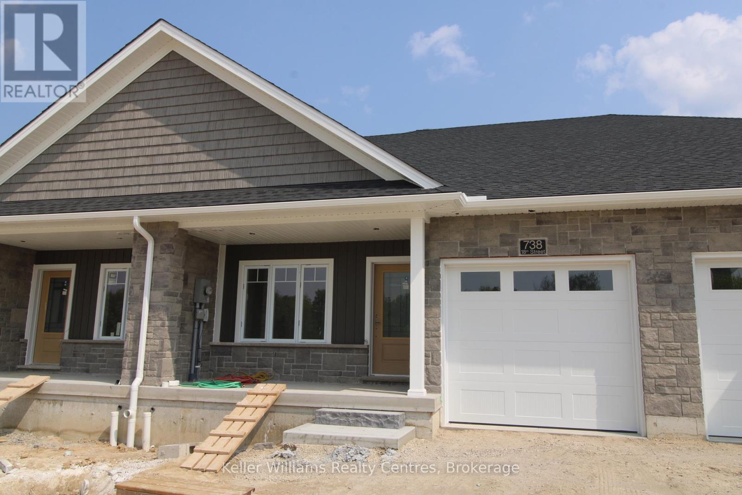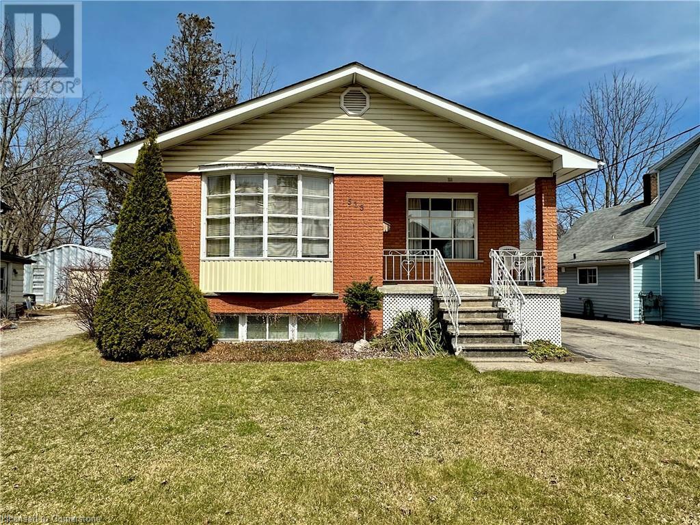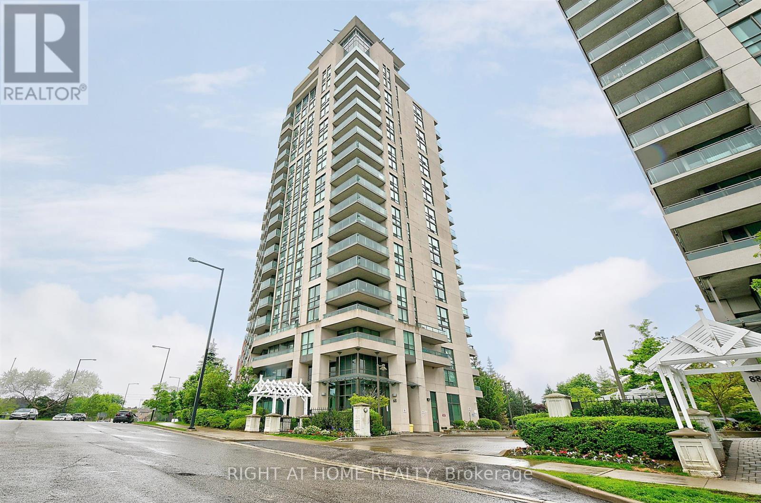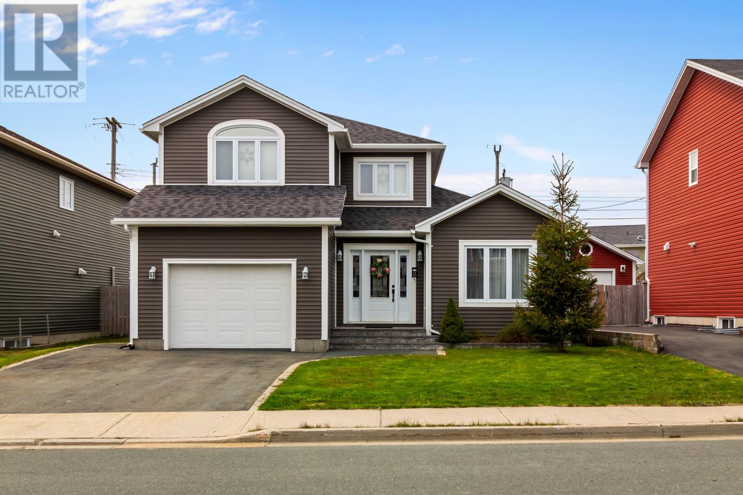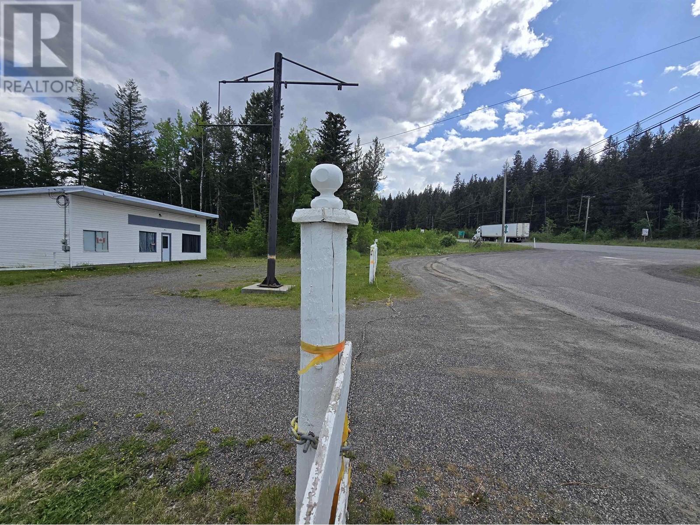3 Honeysuckle Crescent
London East, Ontario
This spacious 4-level side split is tucked into a fantastic neighbor hood in East London, just minutes from Fanshawe College making it perfect for families, investors, or anyone looking for extra space to grow. Step inside to find a bright main floor featuring a generous living room and dining area, with sliding doors that lead out to a massive backyard oasis. Enjoy summer BBQs on the concrete patio under the charming pergola, with plenty of room for kids, pets, or future garden dreams. Upstairs, you'll find three comfortable bedrooms and a full bathroom, while the lower level boasts two large living spaces and a separate entrance ideal for creating a future in-law suite or rental setup. The basement level offers even more potential, ready for your finishing touches. Sitting on a huge lot in a friendly, established neighborhood, this home offers amazing versatility and opportunity. Whether you're a first-time buyer, multi-generational family, or savvy investor, 3 Honeysuckle is full of possibility. Come see it for yourself! (id:60626)
RE/MAX Centre City Realty Inc.
63 Bardwell Way
Sylvan Lake, Alberta
BRAND NEW CONSTRUCTION | AUGUST POSSESSION - Situated in sought after Beacon Hill and only steps away from parks, playgrounds and schools, this modern 2 storey could be your family's next home! Built by Laebon Homes, this 2 storey Riley floorplan offers 1928 square feet above grade, a wide open floor plan filled with natural light, and modern finishes throughout. The kitchen is well appointed with two tone cabinetry, quartz counter tops, a large island with eating bar, stainless steel appliances, and a large walk-in pantry. The living area is spacious and bright with a large picture window overlooking the backyard, and the adjacent dining area offers access to the back deck through large sliding patio doors. Upstairs you'll find the spacious master bedroom suite with your own private 4 pce ensuite with his and hers sinks, shower, and a spacious walk-in closet. Two more bedrooms share a 4 pce bathroom, and you'll appreciate the convenience of upper floor laundry close to all the bedrooms. You'll love ending your day in the large bonus room, which makes the perfect space for family movie nights or a relaxing space to wind down. The attached garage is insulated, drywalled, and taped. If you need more space, the builder can complete the basement development for you, and allowances can also be provided for blinds, and a washer and dryer to make this a completely move in ready package. Poured concrete front driveway, front sod, and rear topsoil are included in the price and will be completed as weather permits. 1 year builder warranty and 10 year Alberta New Home Warranty are included. Taxes have yet to be assessed. This home has an estimated completion date of August 2025. Photos and renderings are examples from a similar home built previously and do not necessarily reflect finished and colours used in this home. (id:60626)
RE/MAX Real Estate Central Alberta
1006 - 966 Inverhouse Drive
Mississauga, Ontario
Discover this rare, 3-bedroom unit, perfectly situated in the desirable Clarkson neighborhood. Enjoy effortless access to the Clarkson GO Station, local shops, and beautiful parks, all just a short walk away. Plus, you're only 2 km from the QEW for easy commuting. This pet-friendly home welcomes BBQs on your private 120 sq ft balcony, ideal for watching the sunrise. The kitchen boasts an upgraded KitchenAid fridge and stove, complemented by upgraded windows and a patio door. The primary bedroom features a private ensuite and a spacious walk-in closet, while a versatile ensuite workshop/locker space offers endless possibilities. With maintenance fees covering high-speed cable and internet this is an opportunity you won't want to miss! (id:60626)
Royal LePage Terrequity Realty
405-2 Klondike Road
Whitehorse, Yukon
Discover The Summit, an exceptional new residential project in Riverdale, Whitehorse, offering sophisticated condo living amid serene natural surroundings. Designed to elevate your lifestyle, The Summit seamlessly blends comfort, quality, and convenience, providing residents with thoughtfully designed spaces, modern amenities, and easy access to vibrant community attractions and outdoor recreation. Features include 10' ceilings with exposed wood, large windows, modern kitchens and tile bathrooms, private balconies, and more! Enjoy the perfect balance of tranquility and city living at The Summit--your gateway to a remarkable Yukon experience. (id:60626)
Yukon's Real Estate Advisers
352 Penworth Way Se
Calgary, Alberta
This is indeed a rarity that should be considered. A very well maintained and updated two-story home in lovely Penbrooke with four bedrooms upstairs and fenced spaces to park two recreational or other vehicles outside on top of the 24’ x 24’ oversized, detached double garage with 220V wiring. With over 1700 square feet of space on the two levels above grade and another 465 square feet in the developed portion of the basement, there is lots of room here and makes you one of the bigger homes in this neighborhood. Mechanically sound, the key components have been dealt with recently. This includes furnace and central air conditioning (2021), Radon Environmental Certificate (2019), Three Season Sunroom Addition (2016), Garage Motor and Springs (2016), Electrical Inspection and Corrections (2016), Front and Back Doors (2015), Eaves and Soffits (2012), Windows on Main Floor and Upstairs (2006-2009), New Garage Door (2007) and All Shingles (2006). Other updates include Outside Paint on House Garage & Deck (2025), Full Painting Main Floor and Upper Level (2024-2025), Vinyl Plank Flooring in Master (2022), Basement and Fireplace Painting (2019), All Sides of Fence Replaced (2012-2016), Cement Sidewalk Installed (2015), Replace Kitchen and Both Baths Linoleum (2014), Replace Basement Carpet (2010). The appliances have also been kept up with Dishwasher (2023), Fridge and Oven (2021), Dryer (2016), and Washer (2010) all being replaced. Enjoying a great location on the quietest part of an already quiet side street, the huge lot is well treed, fully fenced and offers lots of grassy space left to enjoy. The back alley is fully paved so is much cleaner when parking in the garage. Schools are in the area with all 4 public schools currently needed to complete K-12 within 600m (K-3, and 4-6) and 1.7km (7-9 and 10-12). Transportation options have never been better here with easy access to 17th Ave, Memorial and Stony Trail. The abundant amenities of International Ave and Marlborou gh (36th Street) are just a short hop away. This is a fantastic move-in ready property at a great price. Come and see for yourself today. (id:60626)
Coldwell Banker Home Smart Real Estate
515 Broad Street W
Haldimand, Ontario
This charming brick raised ranch home is designed to cater to the needs of the modern family. Featuring a spacious layout, an in-law suite and expansive rear yard, making it an ideal choice for young families seeking extra income to help pay the mortgage or extended families taking advantage the two full, separate living spaces. As you step inside, you will be greeting by the inviting ambiance of the home, and the big windows provide an abundance of natural light, creating a welcoming space for both relaxation and entertainment. The main level boasts a generous living room, separate dining and functional kitchen with plenty of counter and storage space. Each of the three main floor bedrooms offers ample closet space and large windows. The lower level 2 bedroom in-law suite is a self-contained space ideal for extended family, or guests.. It includes a comfortable living / dining area, its own 4 pc bath, and full kitchen. The back yard offers endless possibilities for outdoor activities, gardening or a space for hosting summer barbecues. Location is key, and this home is perfectly situated within walking distance to schools, the hospital, various medical services as well as stores and restaurants. Whether you are looking to accommodate extended family members or simply enjoy this family functional living space, this home is sure to meet your needs. (id:60626)
Royal LePage State Realty
211 - 20 Koda Street
Barrie, Ontario
Offers anytime! Motivated Seller! * The Perfect 3 Bedroom 2 Bathroom Corner Unit Condo ** Enjoy This Sunfilled Layout With 1464 Sq Ft Of Interior Space *4 Years New *Beautiful Barrie Southwest *Family Friendly Community * 9 Ft Ceilings *Spacious Open Concept *Large Kitchen W/ Stainless Steel Appliances *Granite Countertops * Subway Style Backsplash * Prim Bdrm W/ Spa Like Ensuite And Large Closet * Oversized Expansive Windows *Hardwood Floors * Large Balcony * En-Suite Laundry * Ample Storage For All Families * All New Vanities W/ Glass Standing Shower * 7 Minutes From Hwy 400 * 8 Minutes From Park Place and Shopping *Top Rated Schools *Heated Underground Parking + Locker * Must See!!! (id:60626)
Homelife Eagle Realty Inc.
738 18th Street
Hanover, Ontario
Middle unit town home with finished basement in the new Cedarwest subdivision in Hanover! Built by Candue homes, this 1339 sq ft home offers 3 bedrooms, 3 bathrooms and no backyard neighbour. On the main level you'll find 2 of the bedrooms (one being the master with walk-in closet and 3 pc ensuite bath), a main 4 pc bath, laundry room, walkout to the back covered deck and access to the attached single car garage. The finished lower level has another bedroom and 4 pc bath along with the recreation room and lots of storage. You'll find beautiful quartz countertops in the kitchen, ensuite bath and main bath, plus a custom tile shower in the ensuite. Kitchen includes all appliances and breakfast bar seating at the counter. Dining and living area are open concept and have an electric fireplace for ambiance. (id:60626)
Keller Williams Realty Centres
515 Broad Street W
Dunnville, Ontario
This charming brick raised ranch home is designed to cater to the needs of the modern family. Featuring a spacious layout, an in-law suite and expansive rear yard, making it an ideal choice for young families seeking extra income to help pay the mortgage or extended families taking advantage the two full, separate living spaces. As you step inside, you will be greeting by the inviting ambiance of the home, and the big windows provide an abundance of natural light, creating a welcoming space for both relaxation and entertainment. The main level boasts a generous living room, separate dining and functional kitchen with plenty of counter and storage space. Each of the three main floor bedrooms offers ample closet space and large windows. The lower level 2 bedroom in-law suite is a self-contained space ideal for extended family, guests. It includes a comfortable living / dining area, its own 4 pc bath, and full kitchen. The back yard offers endless possibilities for outdoor activities, gardening or a space for hosting summer barbecues. Location is key, and this home is perfectly situated within walking distance to schools, the hospital, various medical services as well as stores and restaurants. Whether you are looking to accommodate extended family members or simply enjoy this family functional living space, this home is sure to meet your needs. (id:60626)
Royal LePage State Realty Inc.
1612 - 68 Grangeway Avenue
Toronto, Ontario
Beautiful unit in the heart of Scarborough, 2 bedrooms and 2 full bathrooms, open concept kitchen with a granite countertop and breakfast bar, stainless steel appliances, balcony facing westward towards the Toronto skyline and gorgeous sunsets. Walking distance to the Scarborough Town Center, grocery stores, public transit, highway 401, clinics and restaurants. It includes many amenities like bike storage, 24 hour concierge services, a gym, indoor pool, party room, meeting room, movie night room, billiard room, visitor parking (id:60626)
Right At Home Realty
11 Oberon Street
St. John's, Newfoundland & Labrador
This beautiful two-storey home on Oberon Street is just seconds away from the Kelsey Drive shopping area and highway access. It’s also a short walk to the new Kenmount Terrace community park. This home has everything you need! Featuring hardwood and ceramic flooring throughout, the main floor offers an open-concept kitchen, dining, and living room—perfect for entertaining. There's also a versatile room that can serve as a playroom, office, or rec room. Upstairs, the spacious primary bedroom includes an ensuite and a walk-in closet. Two additional bedrooms and a full bath complete the second floor. The fully finished basement features a large rec room, an additional bedroom, an office area, and a storage room or pantry. The backyard is fully fenced and includes a generously sized deck—ideal for outdoor enjoyment. (id:60626)
RE/MAX Realty Specialists
997 Alder Avenue
100 Mile House, British Columbia
Position your business or investment in one of the most sought-after locations in town! This exceptional commercial property is the first property visible as you enter from the south on Highway 97, offering unmatched exposure in a high-traffic corridor — perfect for drawing attention to your business. The property features a detached commercial building with highway 97 exposure along with a spacious 4-bedroom, 2-bathroom home — a rare opportunity to live and work from the same location. Whether you continue its current mixed-use setup or re imagine the space to suit your vision, the potential here is tremendous. Zoned C-3, the site allows for a wide variety of commercial uses, making it an ideal choice for entrepreneurs, investors, or developers looking for a high-visibility foothold in the market. Don’t miss out on this affordable and flexible investment opportunity. (id:60626)
Exp Realty (100 Mile)

