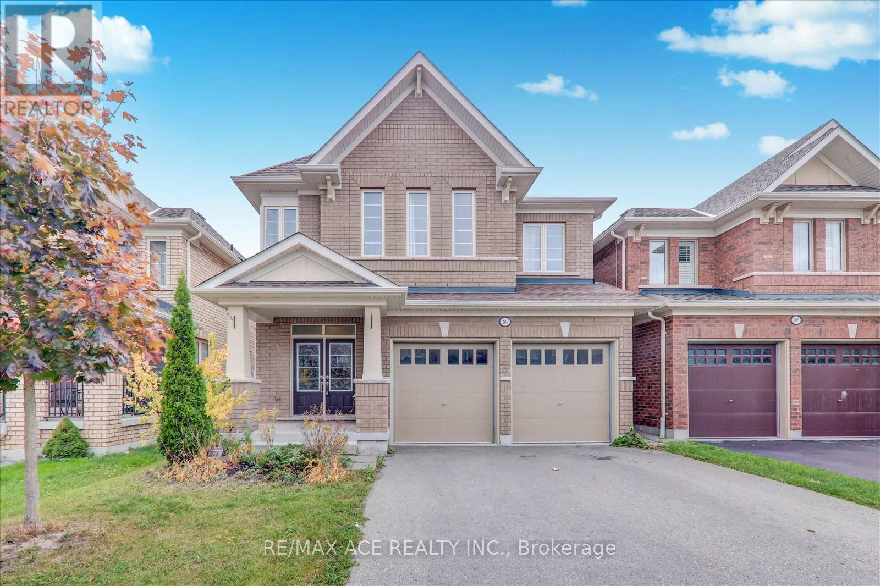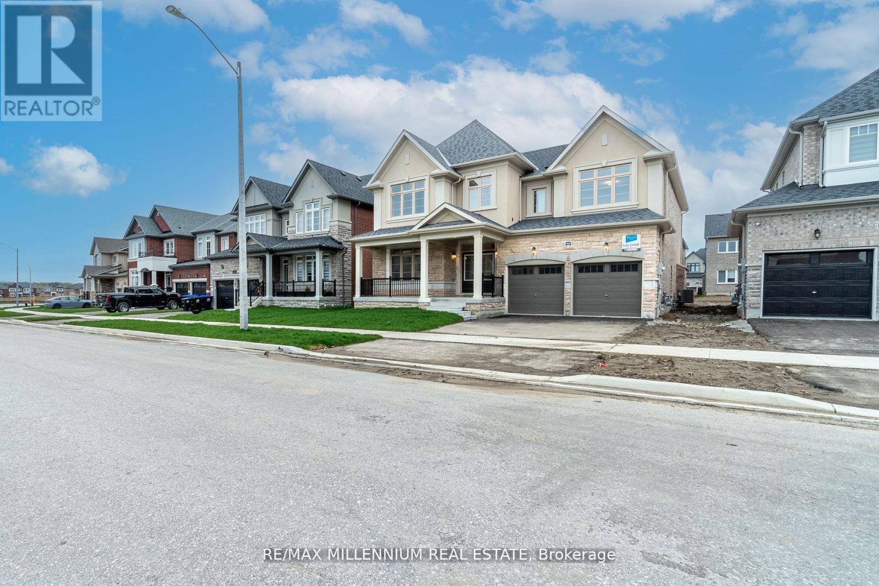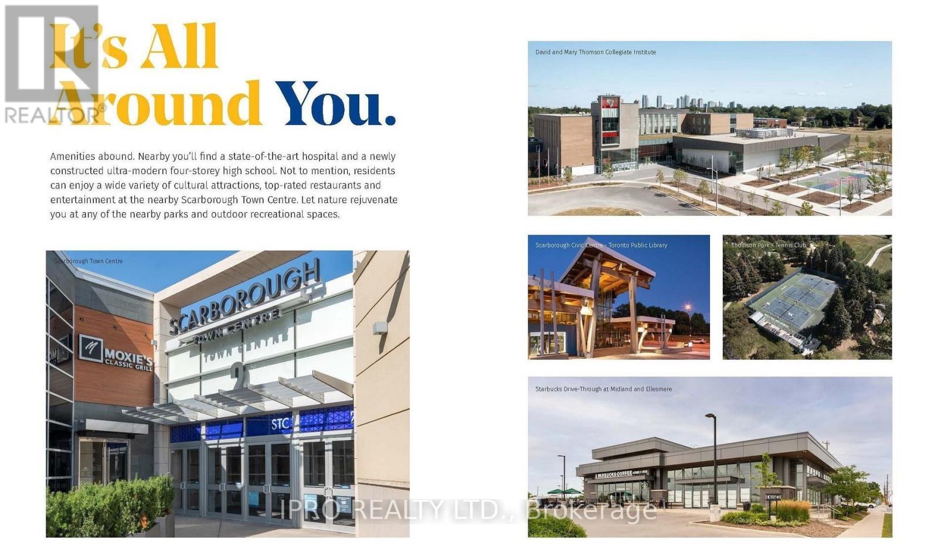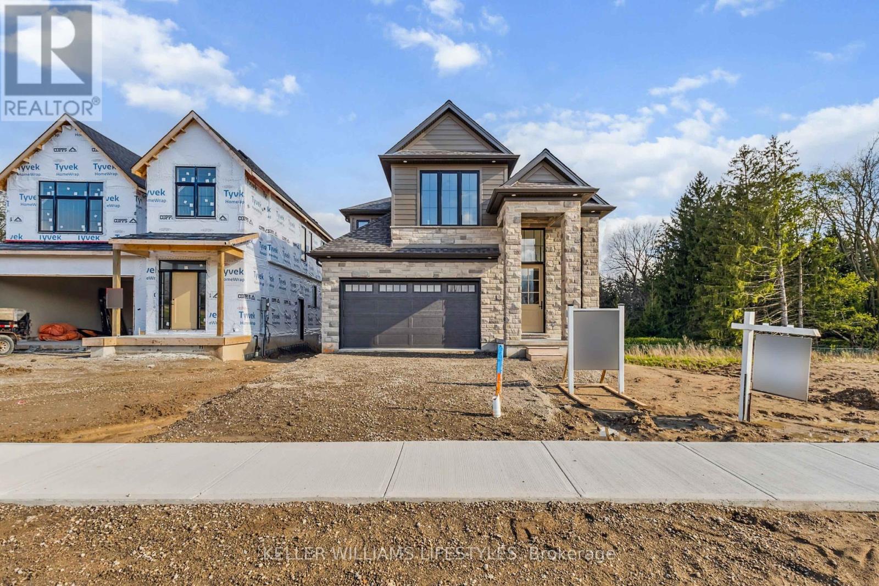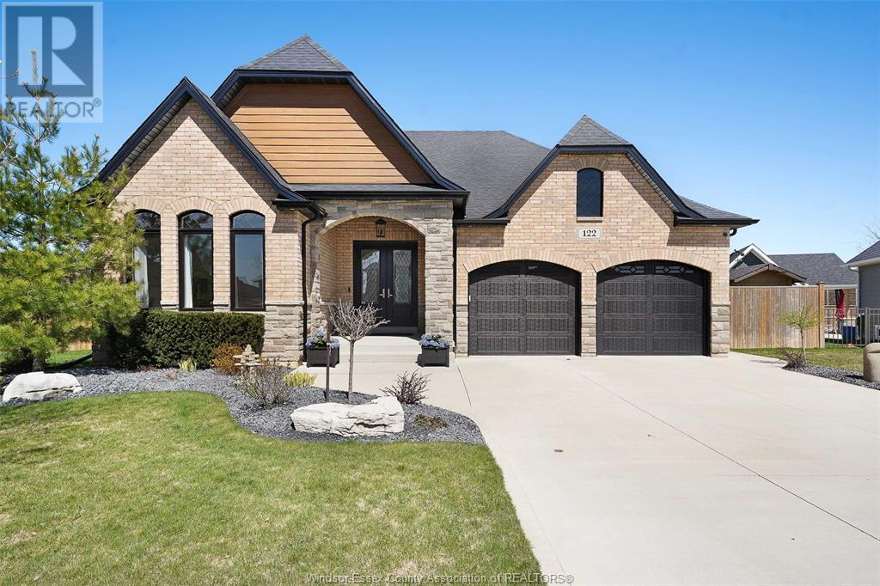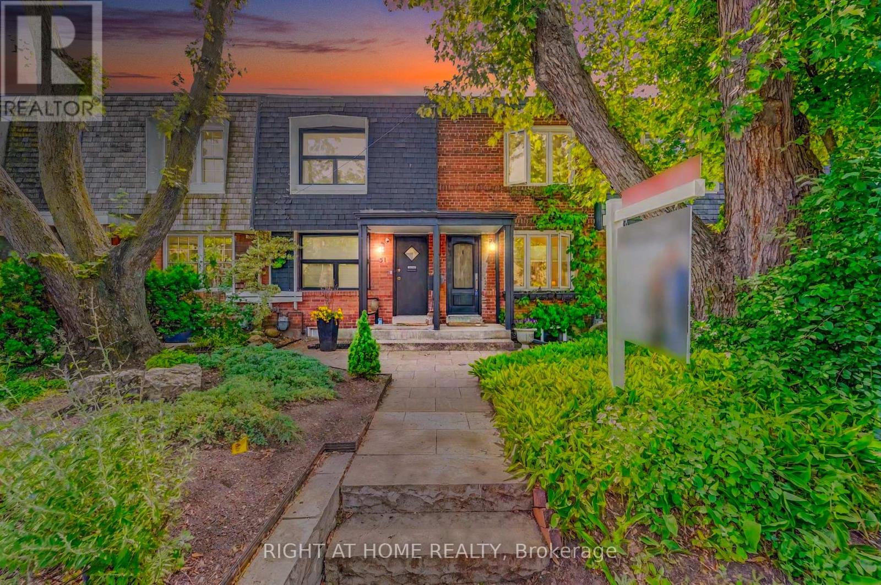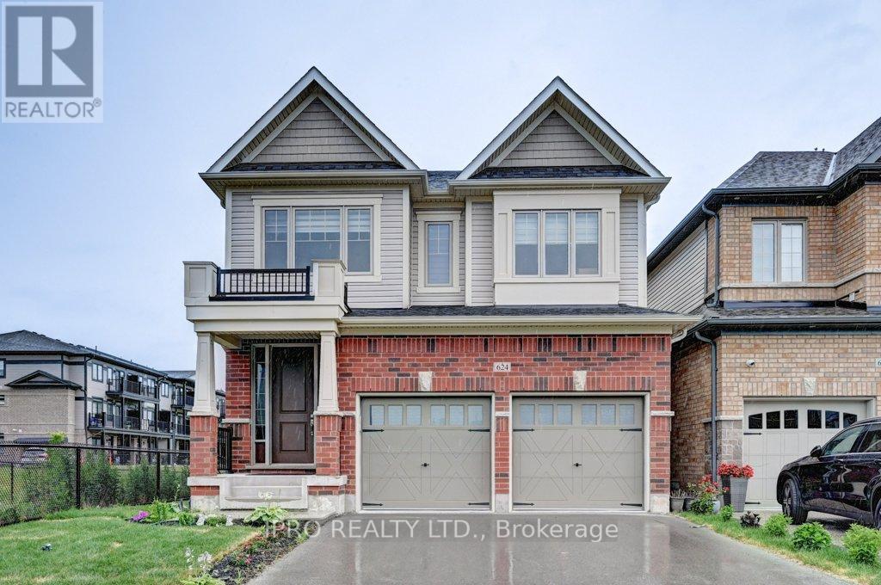205 South Ocean Drive
Oshawa, Ontario
Beautiful Vacant 4 Bedroom Detached Home Nicely Finished 3 bedroom basement with separate entrance. Double door entry & double car garage. It has a 9 feet ceiling, A kitchen with granite counter, Newly renovated hardwood flooring, Open to breakfast area. Main Floor & Basement both have Stainless Steel Appliances. Overlooking & welcoming great room with gas fireplace. All the information as per seller. **EXTRAS** Walking Distance to Durham College & Unit. 2 Mins to Hwy 407. Future Mall & School Walking Distance (id:60626)
RE/MAX Ace Realty Inc.
1640 Corsal Court
Innisfil, Ontario
Exceptional New Home featuring 3600+ sq ft home with incredible lot size of 50x114 feet. Offering the perfect blend of contemporary living with 4 Bed/4 Bath contains open concept layout. This house includes hardwood floors,9ft ceilings, an office and an beautiful family room with a gas fireplace. The exceptional kitchen has stainless steel appliances, a pantry, granite countertops,Hardwood Floors, Encased Windows, Quartz Countertops, Undermount Sink, stylish backsplash and convenient breakfast bar. Entertaining made enlightening with abundance of space for hosting guests!The master bedroom impresses with his and her closets and a stunning 5-piece ensuite. Laundry room in upper level. Located minutes from Innisfil Beach, future GO Train, mins Away From The Lake,schools, grocery stores, Tanger Outlets, Hwy 400, restaurants and more. Book today! (id:60626)
RE/MAX Millennium Real Estate
1103 Wheat Boom Drive
Oakville, Ontario
Brand New, Freehold, Upgraded Exesetive Townhouse Features 4 Bdrms, 4 BRs, 2-Car Garage, Large Deck, Over $65k In Upgrades Including 4 th Bedroom (In-Law Suite) On Ground Floor, Luxury Kitchen Package (Upgraded Quartz Countertop, Back Splash, Kitchen Island and Cabinets) Upgraded Hardwood Flooring, 9' Doors, Smooth Ceiling Throughout. Walk in Shower in the Primary Bdrm, Mins From Major Hwys (407, QEW, and 401), Hospitals, Public Transit, and Supermarkets. (id:60626)
Century 21 People's Choice Realty Inc.
38 Danielle Moore Circle
Toronto, Ontario
***Assignment Sale*** Brand-new Freehold Townhome in the MILA 2 Master Plan Community by Madison Group. Comfort in this mind-blowing Unit with all natural & real, designed for your luxury living. Bright, spacious 4 Bedrooms, 4 Washrooms, 2 Entrances providing lots of space &comfort. This Luxury Home offers 9' High, Smooth Ceilings throughout over 2000 SqFt of living space, excluding the Basement. The Seller spent lots of Optional Upgrades plus pre built upgrades & extras worth $40,000+. Upgraded package with Main Flr 4th Bedroom, 5pc Full-Bathroom. Fantastic Open-Concept Design seamlessly connects the Living, Family, Kitchen, &Dining Areas. Centrally Air-conditioned. Windows give this entire Townhome tons of Daylight.Master Bedroom Suite with attached 5pc full Bathroom has oversized Walk-in Closet & Wardrobe.En-suite Standing Shower with Framed Glass Enclosure has seating and an Accessible facility.3pc basement Bathroom Rough-In, Finished Garage with newly built Stairs, and separate entrance to basement from the Garage Side is ideal for Rental-Income Potential. Super Convenient Location with TTC at the doorstep, 24/7 Bus Access within a few steps. Grocery, Plaza, Bank,Medical, Restaurant, Shopping, School, Mosque, Temple, Church, all within Walking Distance. 5min to Kennedy/Scarborough Subway/Go Station, Upcoming Sheppard LRT, Eglinton LRT, 20 min to Downtown Toronto. Close to all Amenities & Attractions. Vibrant community surrounded by multiple parks, playgrounds, and Recreational Facilities. Great Schools/Colleges are all nearby. No $0 Maintenance Fee. Your ideal living in a prime location is waiting for you! (id:60626)
Ipro Realty Ltd.
28 Wardenwood Drive
Brampton, Ontario
Exceptional corner live/work townhouse located in the vibrant Mayfield Village Community. The ground level features a spacious retail storefront and a versatile home office ideal for entrepreneurs or additional rental income. The second floor offers a bright, open-concept layout with a generous living and dining area, private balcony, and a modern kitchen complete with a breakfast bar. Oversized windows flood the space with natural light. The third floor showcases a luxurious primary bedroom with a walk-in closet and a 5-piece ensuite, along with three additional well-sized bedrooms, each with ample closet space, large windows, and balcony access. This rare offering is not only a comfortable residence but also a lucrative income-generating opportunity perfect for investors or owner-operators looking to live and work in one dynamic location. (id:60626)
Century 21 Property Zone Realty Inc.
6881 Heathwoods Avenue
London South, Ontario
Available for Possession May 31st! This model home on a walk out lot offers 5 spacious bedrooms and 4.5 modern bathrooms; with over 3,300 square feet of beautifully finished space including a finished basement and KitchenAid appliances included! This home stands out with over $190,000 in carefully selected upgrades that truly impress. From the moment you step inside, you'll notice the attention to detail: upgraded trim, crown moulding, and wainscoting add a touch of luxury. A stylish stone fireplace surround creates a warm focal point in the family room, while a stepped ceiling in the primary bedroom adds a distinctive architectural element. Hardwood flooring is found on the second floor and primary bedroom, offering both a timeless look and ease of maintenance. The kitchen and other living spaces are enhanced by upgraded cabinetry and countertops, and smooth ceilings throughout create a modern, uncluttered feel. Built-in speakers and additional potlights help set the perfect mood in every room, and heated floors in both the primary ensuite and the basement bathroom deliver year-round comfort. The finished basement offers extra living space, ideal for family gatherings, a home theater, or a play area all with direct backyard access. Outside, the 22' x 16.5' covered rear deck with WeatherDek membrane is perfect for relaxing or entertaining. Curb appeal is at the forefront with impressive Arriscraft Stone front and James Hardie Siding that make a lasting first impression.Built by Johnstone Homes, a trusted name with over 35 years of building excellence. Easy access to the 401 & 402 highways makes commuting a breeze, and you are only minutes away from over 14 parks, 39 recreation facilities, and a broad selection of schools. Enjoy a small town feel with the added benefits of big-city amenities in a neighborhood where families & professionals alike thrive. (id:60626)
Keller Williams Lifestyles
122 Blue Jay Crescent
Kingsville, Ontario
LOOK NO FURTHER! THIS REFINED CUSTOM RANCH HAS IT ALL ! THE EXQUISITE FACADE IS PERFECTLY COMPLIMENTED BY THE BEAUTIFUL LNDSCPG. ATTENTION TO FINE DETAILS WILL DELIGHT EVEN THE MOST DISCERNING OF BUYERS FOR THIS 3300 SQ FT OF LIVING. THE GRACIOUS FOYER W/DOUBLE DOOR ENTRANCE INTRODUCES THE PREMIER FLOOR PLAN W/9' & 10' CEILINGS, SEAMLESS OAK HRWD & A SOPHISTICATED QUARTZ SELECTION ADORNS THE GOURMET KITCHEN W/W-IN PANTRY & POT FILLER! GATHERING SPACES ARE FLOODED W/NATURAL LIGHT WHILE STILL MAINTAINING INTIMACY. 4 BDRMS, 3 FULL BATHS, PRIMARY W/SPA ENSUITE & W-IN CLST. FULLY FINISHED BSMT, 2+ CAR GARAGE & FENCED YARD. SPECIAL FEATURES - 3 SEASON SUN RM, HOT TUB, OUTDOOR KITCHEN W/AWNING, FULL HOUSE GENERATOR, RADON MONITOR SYSTEM, INTRICATE MILLWORK & DESIGN! THE CONVENIENCE OF TOWN & TONS OF PRIVACY W/THIS STUNNING HOME! CALL TODAY! (id:60626)
Jump Realty Inc.
49 Summerhill Gardens
Toronto, Ontario
Nestled On One Of The Most Picturesque And Coveted Laneways In Summerhill, This Beautifully Updated Freehold Townhome Offers The Perfect Blend Of Historic Charm and Modern Sophistication. Situated In The Heart Of Toronto's Rosedale-Moore Park Neighbourhood, This Home Is Ideal For Professionals, Down Sizers, Or Anyone Seeking Refined City Living In A Walkable and Serene Setting. Bright and Open Concept Living, Original Hardwood Floors, And A Thoughtfully Updated Kitchen With Quartz Countertops. Walk Out To Your Beautifully Landscaped Garden. Private, And Perfect For Entertaining or Unwinding. 2 Generously Sized Bedrooms Including A Primary Suite With Double Closets. One Dedicated Rear Parking Space With Laneway Access. The List Goes On! Steps To The Summerhill Subway Station, Yonge Street Shops, Cafes, And The Iconic LCBO In The Historic Former Train Station. Easy Access To The Beltline Trail, David A. Balfour Park, And Ravine Pathways. Book Your Showing Today! (id:60626)
Right At Home Realty
28 Wardenwood Drive
Brampton, Ontario
Exceptional corner live/work townhouse located in the vibrant Mayfield Village Community. The ground level features a spacious retail storefront and a versatile home office ideal for entrepreneurs or additional rental income. The second floor offers a bright, open-concept layout with a generous living and dining area, private balcony, and a modern kitchen complete with a breakfast bar. Oversized windows flood the space with natural light. The third floor showcases a luxurious primary bedroom with a walk-in closet and a 5-piece ensuite, along with three additional well-sized bedrooms, each with ample closet space, large windows, and balcony access. This rare offering is not only a comfortable residence but also a lucrative income-generating opportunity perfect for investors or owner-operators looking to live and work in one dynamic location. (id:60626)
Century 21 Property Zone Realty Inc.
624 Beckview Crescent
Kitchener, Ontario
Welcome to this gorgeous 4 bedroom detached home in a highly desirable neighborhood of Kitchener. This home is built in 2022 by Heathwood Homes Model The Westwood. This almost like brand new corner unit close to 2800 sqft has a walk out basement with no neighbours behind over looking a pond , Open concept Kitchen with Great Room and Dinning Room, High 9ft ceilings on Main floor, hardwood flooring on the main level, Remote control Blinds, Upgraded Kitchen Cabinets includes granite countertops, built in stainless steel appliances, extra large island with a breakfast bar. 3 full washrooms on the second level. 2nd & 3rd bedrooms share a Jack & Jill bathroom. 200 AMPS electrical panel, Garage Openers, Water Filtration System. Close to all amenities: schools, parks & new shopping plaza. (id:60626)
Ipro Realty Ltd.
900 Roshan Drive
Kingston, Ontario
Experience the pinnacle of luxury living in one of Kingston's most distinguished residences. This stunning custom-built home offers over 4,000 sq. ft. of exquisitely designed living space, where every detail has been thoughtfully curated to deliver an elevated lifestyle. The main floor showcases a dream kitchen with a 10' island, built-in desk, display cabinets, floating shelves, and a walk-in pantry seamlessly blending style and functionality. The open-concept layout flows into a spectacular great room with soaring ceilings, built-in speakers, a striking fireplace, and an expansive 4-panel patio door leading to a covered deck and a beautifully landscaped, pool-sized lot with mature trees perfect for both elegant entertaining and serene evenings at home. A formal dining room, private office, and spacious mudroom complete the main level. Upstairs, you'll find four generously sized bedrooms, including a luxurious primary suite with a spa-inspired ensuite featuring a freestanding tub, glass shower, heated floor, and large walk-in closet. A thoughtfully designed laundry room with built-in storage adds convenience to the upper level. The fully finished lower level offers even more space to enjoy with a home gym, a wine room and walk-in pantry, an additional bedroom and full bath, and a stylish recreation room anchored by a second large fireplace surrounded by custom built-ins. Set on a private lot with multiple seating and entertaining areas, mature trees, and a rough-in for a future hot tub, this home offers a peaceful retreat just minutes from downtown Kingston, top-rated schools, waterfront parks, and trails. The oversized three-car (tandem) garage features built-in storage and a direct walkout to the backyard ideal for hobbyists or car enthusiasts. This is more than a home it's a statement. Welcome to your luxury lifestyle in Kingston. (id:60626)
RE/MAX Service First Realty Inc.
183 Old Upper Middle Road
Oakville, Ontario
Welcome to a rare and extraordinary opportunity to create the custom home of your dreams in one of Oakvilles most coveted neighbourhoods. Situated in the heart of College Park, this impressive and private lot offers approximately 0.29 acres (87.9' x 148.6') of prime land, nestled among a quiet enclave of custom-built executive residences. With mature trees and a lush, natural setting, the property offers a peaceful, cottage-like atmosphere right in the heart of the city. Behind the lot lies approximately 100 feet of municipally owned wooded land, providing added privacy and a serene backdrop for your future home. Zoned RL2 residential, with 30% lot coverage on approximately 12,992 sq. ft., the potential here is extraordinary. Imagine designing and building a custom home of over 6,000 sq. ft., with space for a pool, outdoor living area, and more (buyer to verify plans and zoning). Whether you're envisioning a luxurious modern masterpiece or a timeless estate, the setting and scale of this lot will accommodate your vision. Located minutes from Glen Abbey Golf Course, Oakville Golf Club, 16 Mile Creek trails, and Sheridan College, this location also offers access to top-ranked public and private schools, upscale shopping, transit, and major highways combining natural beauty with urban convenience. The property currently has a home in poor condition, serviced with water, sewer, hydro, and gas, providing an efficient starting point for redevelopment. This is more than just a property its a rare chance to own a slice of Oakvilles finest and craft a forever home tailored to your lifestyle. Opportunities like this seldom come to market in such a desirable, established community. Dont miss your chance to build your legacy in College Park your private retreat in the city awaits. (id:60626)
Keller Williams Edge Realty

