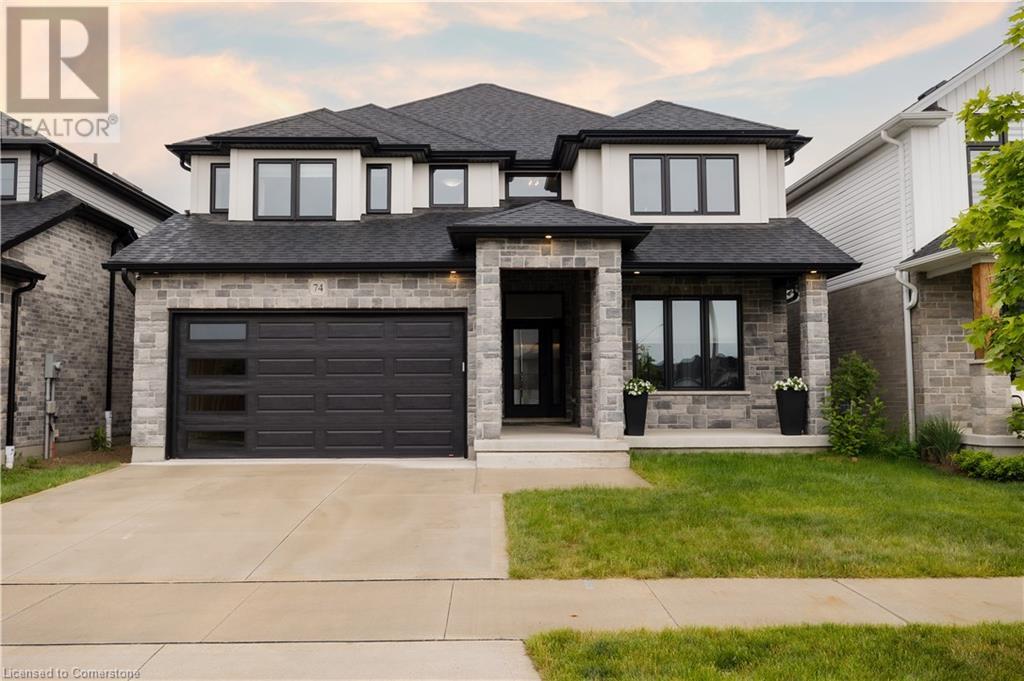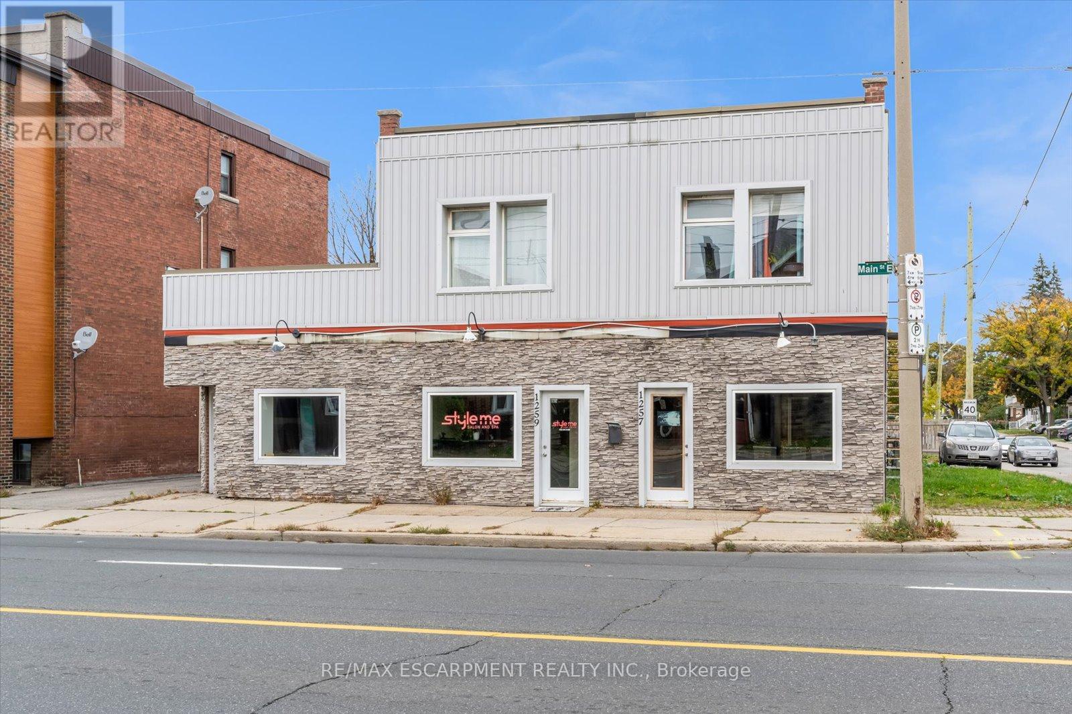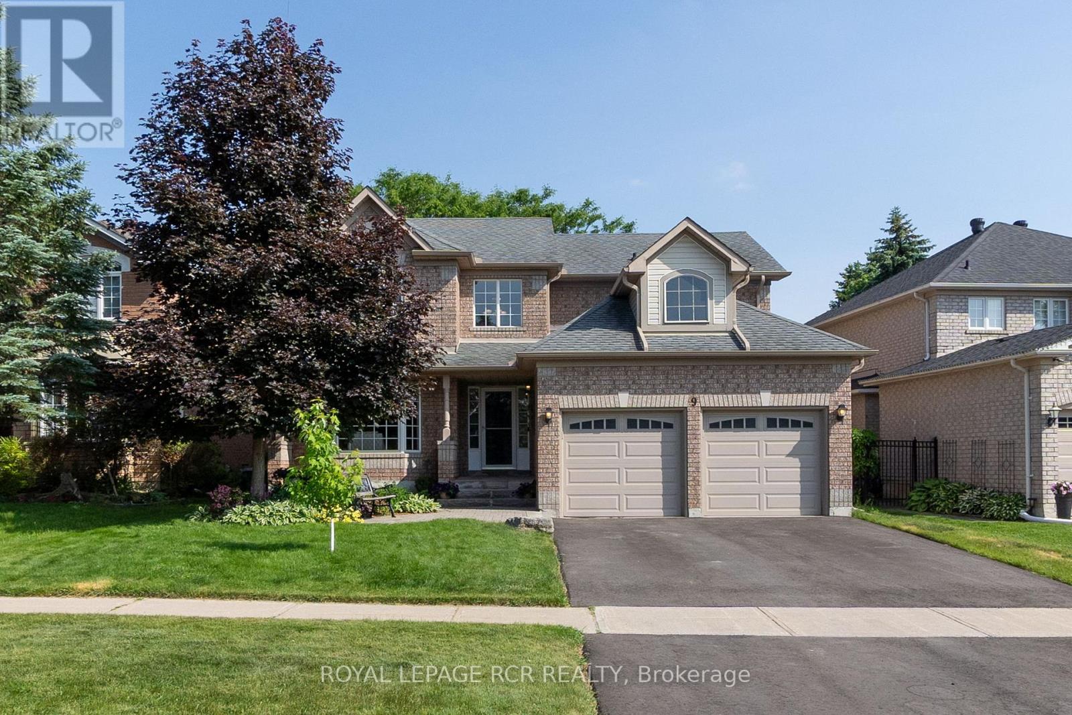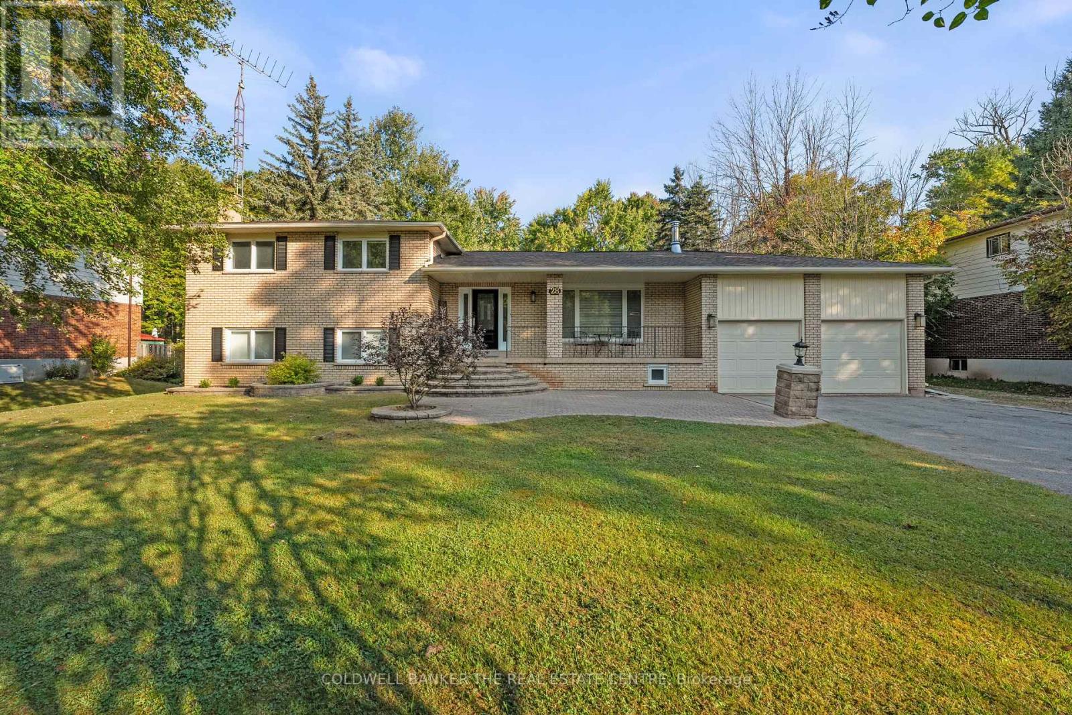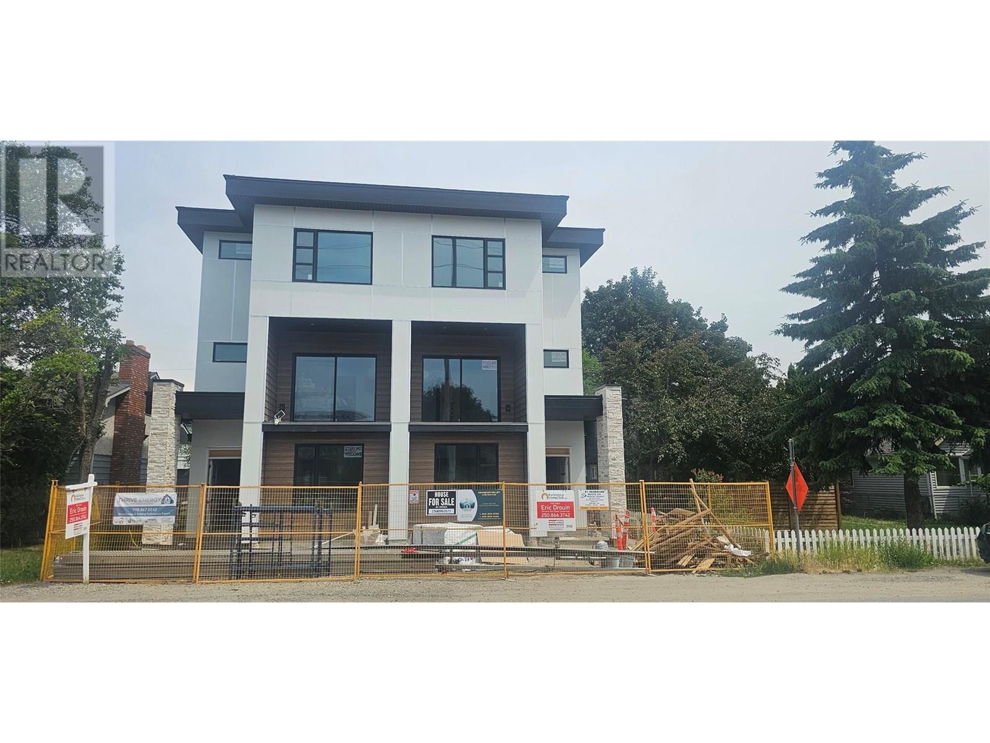643 Line 7 Road
Niagara-On-The-Lake, Ontario
Charming 14.5-Acre Rural Retreat in Niagara-on-the-Lake.Escape to your own private sanctuary with this picturesque 14.5-acre property nestled in the heart of Niagara-on-the-Lake. Surrounded by mature trees and natural beauty, this peaceful retreat offers the perfect blend of tranquility and convenience.The charming bungalow features 3 spacious bedrooms, 2 full bathrooms, a cozy living area with large windows framing the serene views, and a bright, open-concept kitchen ideal for entertaining. Whether you’re looking to enjoy nature, or simply find peace and quiet just minutes from world-class wineries and historic Old Town, this property offers endless possibilities.Enjoy rural living at its finest with easy access to amenities, schools, shopping and highways. A rare opportunity to own a piece of paradise in one of Ontario’s most desirable regions. (id:60626)
Coldwell Banker Community Professionals
74 Gellert Drive
Breslau, Ontario
Welcome to 74 Gellert Dive, Breslau - This exquisite 2,600 sq. ft. Thomasfield-built residence, ideally located in an exclusive enclave on the edge of Kitchener and backing onto serene green space. Designed for both elegance and comfort, this newer home showcases premium finishes and a thoughtfully curated floor plan that caters to modern lifestyles. Step into the grand formal living room, where a soaring two-storey ceiling sets an impressive tone, complemented by a formal dining room ideal for sophisticated entertaining. The chef’s kitchen is a culinary masterpiece—featuring a striking centre island, high-gloss custom cabinetry, and a spacious dinette with direct access to a fully fenced backyard, blending indoor luxury with outdoor leisure. Anchored by rich hardwood flooring and a cozy gas fireplace, the family room offers a warm and inviting atmosphere with clear sightlines to the kitchen—perfect for gatherings both large and small. A sunken main floor laundry room doubles as a practical mudroom, with direct access to the oversized double garage. The expansive primary suite is a true retreat, offering a generous walk-in closet and a spa-inspired 5-piece ensuite with a curb-less glass shower, dual vanities, and a deep soaker tub. Three additional well-appointed bedrooms complete the upper level, providing ample space for family and guests. Meticulously maintained and loaded with upgrades, this is more than just a home—it’s a lifestyle. Enjoy the tranquility of nature with the convenience of city access. An exceptional opportunity awaits in one of the region’s most sought-after communities. (id:60626)
Exp Realty
1261 Main Street E
Hamilton, Ontario
This exceptional mixed-use property features three well-appointed commercial spaces on the ground floor, perfect for retail, office, or service-oriented businesses. Each space boasts large windows for maximum visibility and foot traffic, enhancing the potential for success. store front is currently configured as a hair and nail salon offering a fantastic opportunity for investors or entrepreneurs looking to step into a well-established business, all spa chairs are included in sale. Upstairs has 2 Residential units - unit 1: 2 bed 1 bath Unit 2: 2 bed, 1 bath 3 separate entrances for Commercial units - 2 on Main St, 1 on Province Being sold AS IS WHERE IS (id:60626)
RE/MAX Escarpment Realty Inc.
9 Schaefer Place
Caledon, Ontario
Welcome Home to 9 Schaefer Place! Situated perfectly on a 54 ft lot on a family friendly quiet street in the Bolton North Hill Community. This beautiful 4+1 Bedroom & 4 Bathroom home exudes pride in ownership from it's inviting curb appeal and welcoming exterior to the well kept and maintained interior, with high end finishes throughout you are sure to be impressed. As you enter the home you are immediately greeted by the sun filled foyer leading to the combined formal Living Room featuring a lovely bay window and the Dining Room adjacent to the home chef dream Kitchen. The Kitchen boasts a large centre island with Breakfast Bar, granite counters, ample cabinetry, pantry, coffee knock and a Dining Area with walk-out to the Yard. Enjoy meals in your family style eat-in Kitchen or take your meals outdoors to the wonderful backyard patio, a great space to entertain or unwind alike. The Yard also offers a Workshop/Garden Shed with Electricity, the perfect place to get creative, enjoy hobbies or start working on home projects. The Family Room open to the Kitchen is the perfect spot to cozy up by the gas fireplace and gather as a family. Ascend to the 2nd Level and retreat to the Primary Bedroom with walk-in closet and spa-like 6-piece ensuite. The 2nd Level also offers 3 additional sizeable bedrooms and a 4-piece main washroom. The finished Lower Level with an open concept layout boasts a great Recreation Room, 5th Bedroom, 3-piece Washroom, Cold Cellar and plenty of storage space! Located near schools, parks, walking trails, walking distance to Hwy 50, and just a short drive to Caledon Centre for Recreation and Wellness, downtown Bolton and all amenities. You do not want to miss the opportunity to call 9 Schaefer Place Home! (id:60626)
Royal LePage Rcr Realty
3112 William Cutmore Boulevard
Oakville, Ontario
Discover the epitome of sophisticated living with The Falconwood, a brand-new, never-lived-in gorgeous freehold townhouse by Mattamy Homes, nestled in Oakville's highly sought-after Upper Joshua Creek community. This stunning three-level brick townhome is meticulously designed to optimize space and natural light, offering an inviting and modern open-concept layout. The spacious great room effortlessly transitions to the family room leading to a private 2nd floor balcony, perfect for enjoying your morning coffee or an evening breeze. The heart of this home is the eat-in kitchen, where form meets function with stainless steel appliances and an expansive center island a true chef's delight. Daily routines are simplified with a convenient third-floor laundry room, and a main-floor powder room adds ease for guests. This exquisite townhome boasts four spacious bedrooms and four luxurious bathrooms. The primary bedroom , features a charming Juliet balcony for fresh air, a generous walk-in closet, and an opulent ensuite with double sinks, a luxe glass standing shower, and a freestanding soaker tub. Make you way to your private rooftop terrace. This idyllic spot is perfect for relaxation or hosting memorable gatherings under the sky, offering breathtaking skyline views. With a double-car garage, you'll have ample space for vehicles and storage. Located just minutes from key highways (QEW/403/407), The Falconwood positions you near top-rated schools, premier shopping, dining, and entertainment. (id:60626)
Land/max Realty Inc.
226151 80 Street E
Rural Foothills County, Alberta
Your Private 8.99-Acre Oasis – Just Minutes from the CityHorse & Livestock Ready | Updated Bungalow | Stunning Rural SettingEscape to peace and privacy just 6 minutes outside city limits. This beautifully updated bungalow sits on 8.99 acres of mature, tree-lined land—fully set up for horses or livestock, yet close to top schools, golf courses, and amenities.Property Highlights:•Open-concept bungalow with bright, sun-filled layout•Modern kitchen featuring stainless steel appliances, maple cabinetry & large island•Spacious living room with custom fireplace & newer blinds•Primary suite with two closets & luxurious 5-piece ensuite•Two more main-floor bedrooms & updated second full bath•Fully finished basement with large family room (surround sound), office, hobby space, two additional rooms & full laundry•Two high-efficiency furnaces, upgraded electrical, central vac, water system with carbon & potassium filtrationOutdoor Features:•Long paved driveway, two composite decks, hot tub-ready•Barn with tack room •Fenced pens, shelters, water sources for animals•4–5 acres of hay field (farm your own or lease it out)Just minutes from Cottonwood Golf & Country Club, nestled along the Bow River, this rare property offers the perfect blend of rural serenity and city convenience.Acreages like this don’t come along often—book your private viewing today and experience the lifestyle for yourself. (id:60626)
RE/MAX Real Estate (Mountain View)
28 Morgans Road
East Gwillimbury, Ontario
Tucked away on a quiet dead-end street, this Holland Landing home offers the perfect blend of privacy, nature, and convenience. Set on a spacious lot backing onto a tranquil forested area, it provides a peaceful retreat while still being just steps from the Holland River and Silver Lakes Golf Course ideal for outdoor enthusiasts. Despite its serene setting, it's only a 10-minute drive to Newmarket, offering easy access to shopping, dining, and amenities. Inside, the thoughtfully designed layout is perfect for families and entertaining, featuring a beautifully renovated kitchen and updated upstairs bathrooms. With 3+1 bedrooms and the convenience of main floor laundry, this home combines modern comfort with a scenic, sought-after location. (id:60626)
Coldwell Banker The Real Estate Centre
250020 Range Road 275
Rural Rocky View County, Alberta
Welcome to your dream retreat—set on 4.05 fully fenced acres with stunning views and only 15 minutes from Calgary and Chestermere. This beautifully maintained bungalow offers just over 3,000 sq.ft. of developed living space, including a thoughtfully designed an illegal in-law suite, making it ideal for multi-generational living or added rental potential.The main residence features a spacious primary bedroom filled with natural light from its south- and east-facing windows. The elegant ensuite includes a walk-in shower, soaker tub, and dual sinks, while the walk-in closet is equipped with built-in shelving and access to a massive 2,000 sq.ft. poured concrete crawl space—perfect for all your storage needs. Two additional bedrooms and a four-piece bathroom are located in the main wing. The open-concept living and dining room is centered around a stunning floor-to-ceiling, double-sided stone fireplace. With vaulted ceilings and a wood-burning insert with gas start, it adds warmth and charm to the space while creating a seamless flow between living and dining areas. The kitchen is bright and welcoming with plenty of cabinetry, a large walk-in pantry, Brazilian granite countertops, DuraCeramic tile flooring, and a breakfast bar. East-facing windows and patio doors lead to a cozy outdoor seating area—perfect for morning coffee, evening BBQs, or relaxed entertaining. Heading down the hallway to the in-law suite, you’ll pass a convenient three-piece bathroom and a den—perfect for a home office or quiet reading nook. The shared laundry room is both functional and stylish, offering a window for natural light, a utility sink, countertop for folding, and beautiful cabinetry for extra storage. The in-law suite was thoughtfully laid out with comfort in mind. The kitchen features a modern-country style with an apron sink overlooking a charming window, a gas stove for the home chef, and an island for additional prep space or casual dining. The open-concept living room is cozy and i nviting, and a west-facing window captures breathtaking sunsets. The large bedroom offers a peaceful place to unwind at the end of the day, while the three-piece bathroom includes a walk-in shower, built-in shelving, and a mirrored cabinet for extra storage. Recent upgrades include new shingles and updated front siding, giving the home great curb appeal and long-term value. Outside, a 31'4 x 26'0 barn—including a separate storage room—offers versatile options for a workshop or animal shelter. A tranquil pond is fed by the adjacent canal, and the property is accented with mature deciduous trees and shrubs for added beauty and privacy. For evening enjoyment, gather around the cozy firepit area under the stars—perfect for roasting marshmallows and making lasting memories. This sought-after acreage combines space, privacy, and quick access to city amenities. Whether you're looking to escape the hustle of urban life or find a perfect place for your family to grow, this property is truly one of a kind. (id:60626)
RE/MAX Key
1780 Burnbrae Road
Trent Hills, Ontario
With two parcels of land, Burnbrae Road is boasting in potential. This Ready Mix Site is zoned Extractive Industrial (M2) which is the best possible zoning for the permitted uses of Open Storage, Sand and Gravel Pit, Portable Processing Plant, Public Use, Quarry, Waysite Pit, or Sand Gravel and Rock Stock Pilling Operation. Parcel A offering 11.26 Acres and Parcel B offering 14.37 Acres, there is ample opportunity at this property while still relatively close to town. Zoned and licensed for concrete batching with an active license in place for ready mix association. There is recycled water onsite, aggregate withheld in the retaining wall, along with a holding tank at the office, septic at the concrete plant, one dug well by the washplant hydro poles that draws to the office and washplant, and one drilled well by the concrete plant as well. Buildings onsite include a new office, an older shop, and two other shops. (id:60626)
Ekort Realty Ltd.
2231 Richter Street
Kelowna, British Columbia
Exceptional Kelowna Opportunity! This brand new 3,400+ sq ft half duplex offers luxury, efficiency and income potential in a prime location near the hospital, transit, shopping, beaches and downtown amenities. Built to Step 4 Building Code standards, it features triple-pane windows and top-tier energy efficiency for improved comfort and low operating costs. Enjoy and relax to stunning mountain views. Step into your gourmet kitchen featuring state-of-the-art appliances, quartz countertops, a walk-in pantry and a generous island perfect for entertaining. The main home showcases four spacious bedrooms, each with its own full ensuite and walk-in closet, including a luxurious primary suite with two walk-in closets and a private balcony. Modern finishes and thoughtful design run throughout, with two covered patios for outdoor enjoyment and a double garage with EV charger and ample storage. A fully separate, legal 2-bedroom suite provides excellent income potential or space for extended family. All this with no strata fee! Zoned for business uses including group homes, health services or Boarding & Lodging! This is a rare opportunity to combine upscale living with flexible potential. Some finish selections can still be customized at this time, completion expected early July. Full duplex also available! (id:60626)
Royal LePage Kelowna
128 Marine Drive
Southern Harbour, Newfoundland & Labrador
An exceptional business opportunity awaits in the charming town of Southern Harbour, just 1 hour and 15 minutes from St. John’s Metro. This unique property offers a turn-key commercial operation with multitude of revenue streams, all in one location. Most notably, it houses the town’s only gas station, convenience/grocery store, and liquor store, making it a vital service hub attracting steady local and regional traffic. The business also includes a fully stocked NL Liquor Express outlet. All equipment and inventory inside the store are included in the sale (Everything!). Additional income is generated through a profitable ice-making and delivery service, using an on-site ice machine to produce and distribute bagged ice locally, along with a dedicated meat packing and cutting station used for preparing deli items for the store and custom cutting for clients (services that could be further expanded with additional staff).A fully renovated (2020) 3-bedroom, 2-bathroom home, currently rented, adds rental income potential. Also included is a 2018 F450 Super Duty truck with slip tanks, ideal for expanding into fuel delivery.The commercial building, fuel tanks, and systems are just 8 years old and have been meticulously maintained, reflecting the owners’ pride in their operation. Located just three minutes from the highway, the property offers excellent accessibility. The business is highly profitable with strong, consistent income. The owners are more than happy to share balance sheets with serious buyers. All required permits are in place, and the land is owned. The vendor is prepared to provide an updated survey (approx. one acre) and is committed to a smooth transition, offering training and support. Beautiful ocean views can be enjoyed throughout. With two full-time employees and room to grow, this is a rare opportunity to own a thriving, essential, and well-maintained business with excellent potential! Proud recipient of the 2025 Business Excellence Award. (id:60626)
Century 21 Seller's Choice Inc.
128 Marine Drive
Southern Harbour, Newfoundland & Labrador
An exceptional business opportunity awaits in the charming town of Southern Harbour, just 1 hour and 15 minutes from St. John’s Metro. This unique property offers a turn-key commercial operation with multitude of revenue streams, all in one location. Most notably, it houses the town’s only gas station, convenience/grocery store, and liquor store, making it a vital service hub attracting steady local and regional traffic. The business also includes a fully stocked NL Liquor Express outlet. All equipment and inventory inside the store are included in the sale (Everything!). Additional income is generated through a profitable ice-making and delivery service, using an on-site ice machine to produce and distribute bagged ice locally, along with a dedicated meat packing and cutting station used for preparing deli items for the store and custom cutting for clients (services that could be further expanded with additional staff). A fully renovated (2020) 3-bedroom, 2-bathroom home, currently rented, adds rental income potential. Also included is a 2018 F450 Super Duty truck with slip tanks, ideal for expanding into fuel delivery. The commercial building, fuel tanks, and systems are just 8 years old and have been meticulously maintained, reflecting the owners’ pride in their operation. Located just three minutes from the highway, the property offers excellent accessibility. The business is highly profitable with strong, consistent income. The owners are more than happy to share balance sheets with serious buyers. All required permits are in place, and the land is owned. The vendor is prepared to provide an updated survey (approx. one acre) and is committed to a smooth transition, offering training and support. Beautiful ocean views can be enjoyed throughout. With two full-time employees and room to grow, this is a rare opportunity to own a thriving, essential, and well-maintained business with excellent potential! (id:60626)
Century 21 Seller's Choice Inc.


