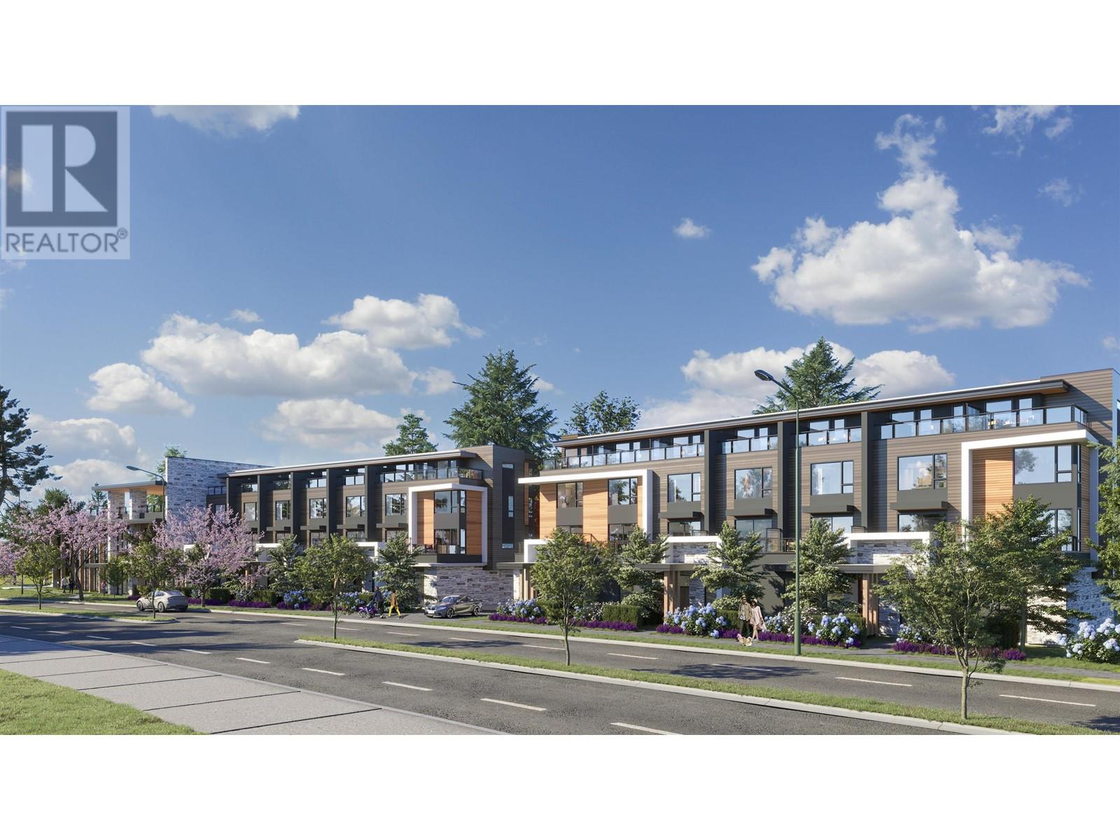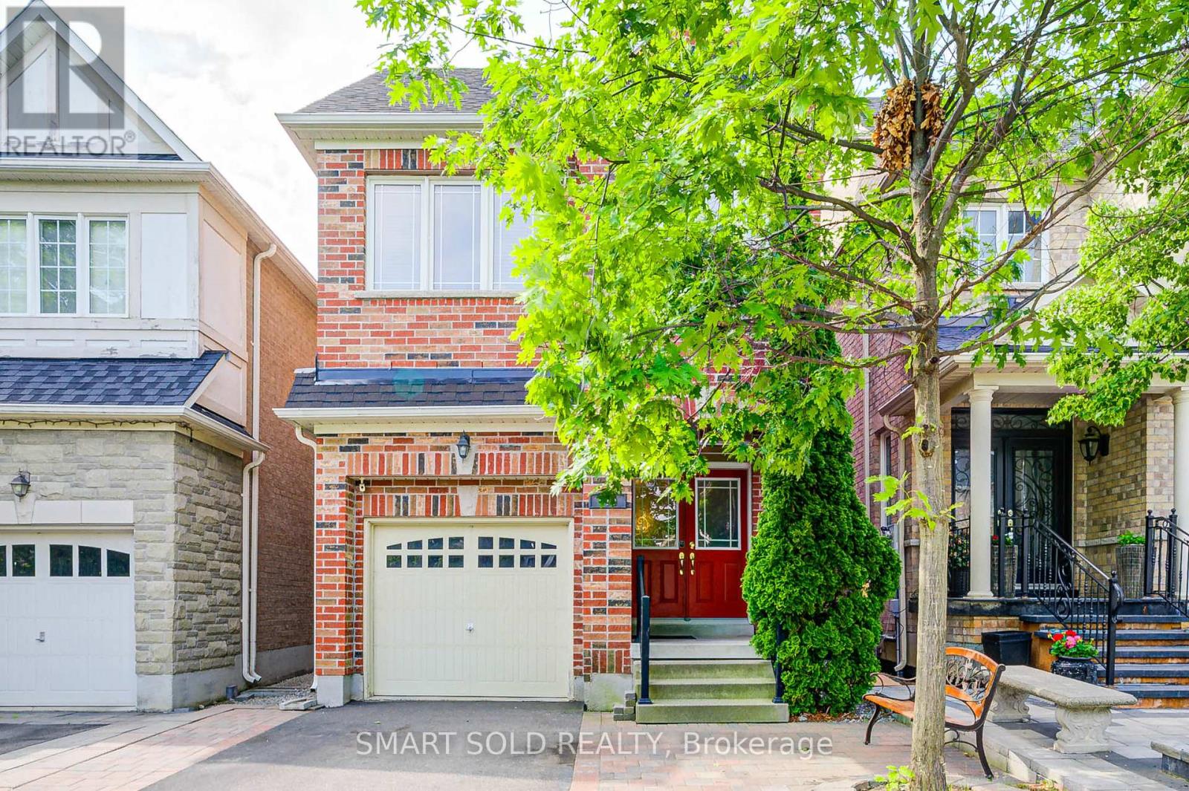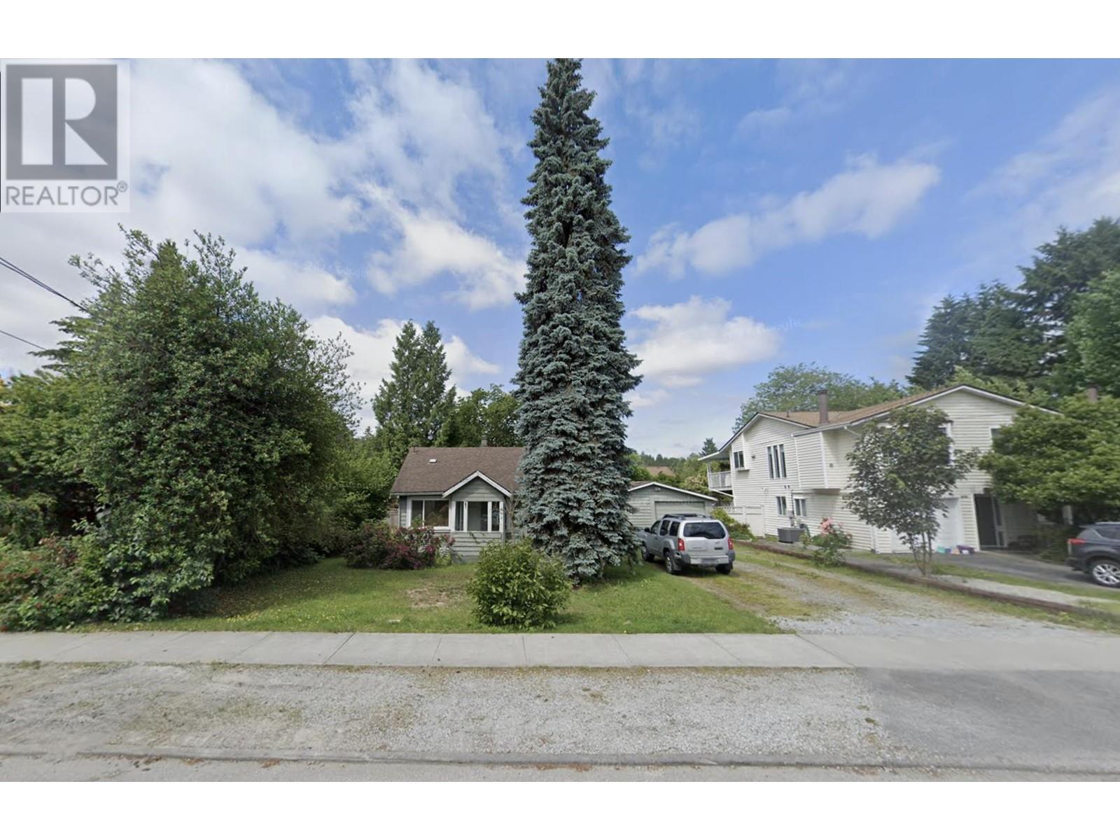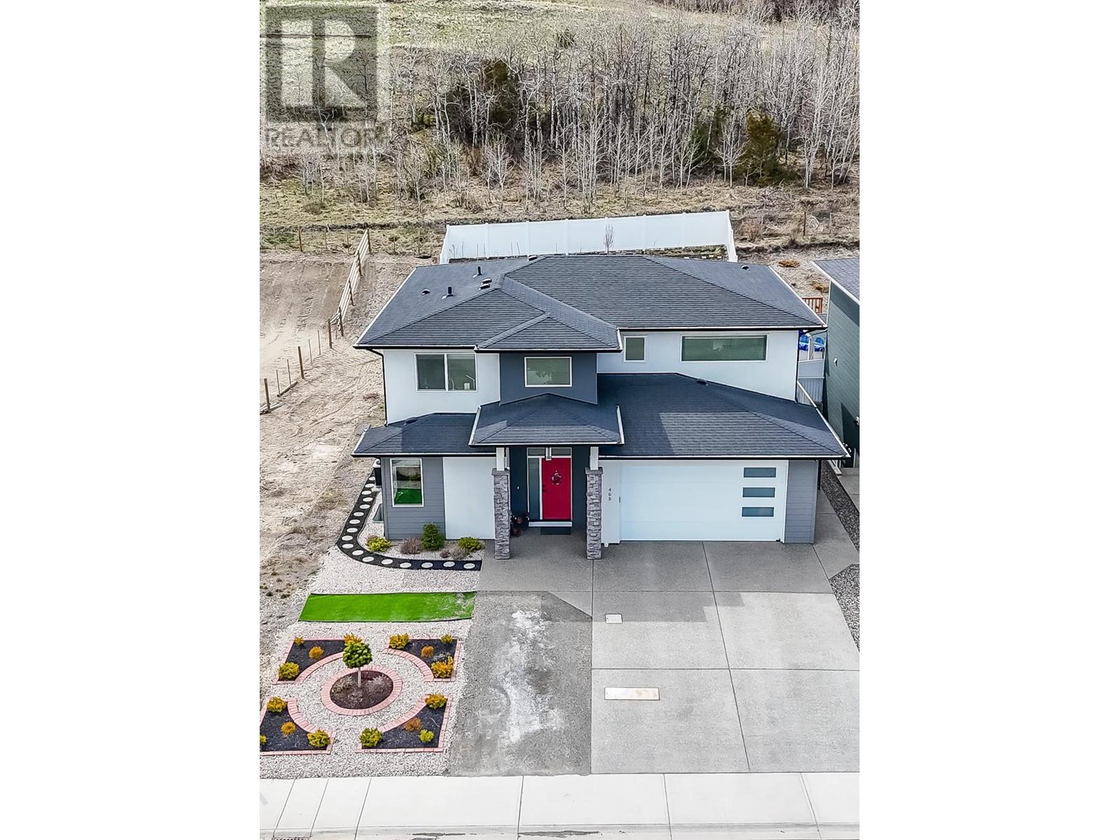1803 8800 Hazelbridge Way
Richmond, British Columbia
Welcome to the luxurious Concord Gardens South Estates in the heart of Richmond. This spacious 1,107 sq.ft corner unit features a functional open layout with 3 well-sized Bedrooms, thoughtfully positioned apart from each other for maximum privacy, Bosch SS appliances, floor-to-ceiling windows, and AC for heating and cooling. 1 locker and parking included. One of its most remarkable highlights is the expansive 449 sq. ft. balcony, offering breathtaking 90-degree views of the mountains and the entire city skyline. Diamond Clubhouse provides resort-style amenities, including a gym, indoor pool, sauna, steam room & hot tub, badminton court, and much more. Convenient lifestyle, only a few minutes distance to the new Capstan Skytrain Station, T& T Supermarket,Canadian Tires, Costco,etc.Must See! (id:60626)
RE/MAX Westcoast
100 Montague Street
Lunenburg, Nova Scotia
The Savvy Sailor - Lunenburg is one of the most visited and Historical waterfronts in Canada's Maritime Provinces. For many of you who have visited and those that live here, have stopped to have a bite and refreshment in the dining room and deck of The Savvy Sailor. The Savvy Sailor has been successfully operating since 2012. If you have ever had the dream of owning an iconic restaurant, The Savvy Sailor is looking for a skipper to take over the wheel house. It is a turn key operation with all fixtures, chattel, name included. Its dining room can sit 26, the deck 16. Three stories of the building offer a walk-in fridge and storage on the top deck, the main deck has direct off the sidewalk, main dining with deck coffee and dessert bar, lower deck is the kitchen where all the magic takes place. The menu is time tested and proven to be an absolute favourite, with amazing daily's lunch specials that are beyond compare. What a great way to start a weekend, Saturday brunch at The Savvy Sailor. To be in the dining room or on the deck, it is arguably the best view of the Lunenburg harbour. The boats at the dock, people watching, The Bluenose Leaving or returning after a morning or afternoon sail. The building has been in this location for 135 years. From it being a stable to now The Savvy Sailor, We look forward to the next chapter that the new skipper will write. (id:60626)
Engel & Volkers (Lunenburg)
B2g2 3588 Wayburne Drive
Burnaby, British Columbia
Have you been searching for a spacious 3 to 4 bedroom townhome in central Burnaby? Welcome to Moonlight Sonata by Symphony Homes! our community features a collection of 130 townhomes located just east of BCIT in Burnaby and only 8-minutes away from T&T, Walmart, Costco, Brentwood Mall & SkyTrain station and Metrotown Mall & SkyTrain Station! This Garden Collection is offering one-level (no staircases) of an almost 1,200 sf, 3-bedroom + large recreation room. As a bonus, you get private 130+sf of storage locker and 28+sf wide garden! Amenities include air conditioning, pre-wired EV charging, pet-friendly spaces, a pet wash, a car wash, and no split entry staircases. With a plethora of options to choose from, visit out Presentation Centre at 5648 Imperial Street, Burnaby! (id:60626)
Jovi Realty Inc.
3294 Thorncrest Drive
Mississauga, Ontario
Welcome to this sun-filled, meticulously maintained home located directly across from two elementary schools and Thorncrest Park, complete with tennis courts and a soccer field. Thoughtfully updated with energy-efficient windows, skylights, California shutters, hardwood flooring, and elegant wainscotting throughout the main floor, this home blends timeless charm with modern comfort. The spacious backyard offers a true outdoor retreat with a large entertaining deck, a kids' playground, and a fully insulated studio shed with electricity perfect as a home office, gym, or creative space. Inside, the finished basement features two bedrooms, a full bathroom, a second kitchen/living area with a fireplace, and ample storage, making it ideal for extended family. Recent upgrades include new appliances (2021/2022), A/C (2020), water heater (2021), a 50-year roof (2021), and a heated double garage with built-in storage. The upper level has been double-insulated for year-round efficiency, and the convenience of main floor laundry adds to the homes functionality. This is a rare opportunity to enjoy space, style, and a vacation-like lifestyle in one of the areas most family-friendly pockets. (id:60626)
RE/MAX Hallmark Realty Ltd.
3260 Doupe Rd
Duncan, British Columbia
Welcome to your 6.69 dream acreage! Nestled on a peaceful no-through road just minutes from Duncan, this beautiful property offers the ideal blend of rural charm, equestrian/farming opportunities & comfort. Whether you’re a passionate horse lover, farmer, or simply seeking a serene country lifestyle, this property checks all the boxes. The Land is fully usable, with fencing & cross-fencing for pastures and paddocks. There is 120'x80' riding ring, round pen, newer hardy plank 3 stall barn,w/ metal roof, w/walkouts & tack room, plus several additional outbuildings, including a dog grooming area, workshop, covered equipment area, several coops & animal pens. Good drainage & excellent sun exposure make it ideal for growing produce and maintaining healthy pasture. The 3 bed, 2 bath home, including the fully self contained suite downstairs, with a covered deck area, has been lovingly maintained. The veggie garden is planted and the fruit trees are in bloom ready for you & your farm dreams. Zoning allows for 970 square foot 2nd dwelling. . (id:60626)
Royal LePage Parksville-Qualicum Beach Realty (Qu)
170 Carrier Crescent
Vaughan, Ontario
Largest Single Garage Detached Model (2206 Sq Ft Above Grade, Plus Finished Basement) Proudly Maintained By The Original Owner, In Sought-After Thornberry Woods Patterson Community! Featuring Hardwood Flooring Throughout, A Fully Finished Basement, And A Modern Interlocked Driveway, This Home Exudes Quality And Care. The Bright, Open-Concept Main Floor Offers An Elegant Living Room, A Formal Dining Area, And A Spacious Family Room That Flows Seamlessly Into The Sun-Filled Breakfast Area. The Upgraded Kitchen Boasts Tall Cabinetry, Upgraded Countertops & Backsplash, Stainless Steel Appliances, Overlooking The Private BackyardIdeal For Both Everyday Living And Entertaining.Upstairs, The Grand Primary Suite Features A Spacious Walk-In Closet And An Upgraded Ensuite Bathroom, Offering A Comfortable And Private Retreat. Three Additional Bedrooms Are Bright, Generously Sized, And Filled With Natural Light, Perfect For Family Living Or A Home Office Setup. The Convenient Upper-Level Laundry Room Adds Everyday Ease.The Finished Basement Extends Your Living Space With A Bedroom, Full Bathroom, A Large Recreation Area, And A Dedicated Storage RoomIdeal For Guests, Or Future Rental Potential. New Roof (2022) & New Second-Floor Hardwood (2022). Located In A Family-Friendly Neighborhood, Just Minutes From Top-Ranked Schools, Parks, Restaurants, Golf Courses, Shopping, Hwy 7, Hwy 407, Go Station, And More. ** This is a linked property.** (id:60626)
Smart Sold Realty
24 Mona Lisa Court
Hamilton, Ontario
Welcome to 24 Mona Lisa Crt, A Very Rare Find in the Sought-After Carpenter Neighbourhood. Tucked away on a hard to come by private cul-de-sac, this really is a rarely offered location. This Tuscany-built residence is the perfect blend of luxury, comfort, and family-friendly living. Located in Hamiltons desirable West Mountain community, this home offers exceptional access to top-rated schools, parks, and amenities, not to mention fantastic neighbours and a quiet location with plenty of convenience, making it an ideal place to raise a family. From the moment you arrive, the impressive aggregate concrete driveway and double-door entry set the tone for whats inside. Step into the grand front foyer with soaring ceilings and a layout that flows seamlessly into an expansive main floor filled with natural light. Hardwood floors and California shutters run throughout the home, with large windows framing every room.The chefs kitchen features granite counters, a large sit in island and stainless steel appliances. Enjoy family meals in the spacious eat-in area with a walkout to your private deck, BBQ Gas line and fully fenced backyard are perfect for entertaining or relaxing. The XL living room overlooks both the kitchen and backyard, great for relaxing or your movie nights. Upstairs, you'll find 4 generously sized bedrooms including a stunning Primary Room with walk-in closet and 4pc ensuite, offering ample space and privacy for the whole family. The fully finished basement extends your living space to nearly 4,000 sq ft and includes its own kitchen, bathroom, and open-concept living area, ideal for extended family, potential in-law suite or a play, entertainment area. Enjoy the convenience of a mud room/laundry room access on main via the garage entrance for easy access with your groceries, sports equipment and more. 24 Mona Lisa Court is more than just a home its a lifestyle in a vibrant, family-focused neighbourhood. Do not wait on this one! (id:60626)
Realosophy Realty Inc.
29 Albert Firman Lane
Markham, Ontario
Buy Direct From Builders Inventory!! This remarkable brand new never lived in Landmark End unit townhome faces directly onto the park and offers over 2094. ft. of living space and features 3 bedrooms. Your kitchen is the perfect space for entertaining as it connects to the combined living/dining space and the expansive great room creating an inviting setting for gatherings with family and friends. Additionally, the rooftop terrace offers a perfect spot for outdoor entertaining. Positioned for convenience, this home sits close to schools, bustling shopping centers, and offers seamless access to HWY 404 & Hwy 7 (id:60626)
Intercity Realty Inc.
988 Irvine Street
Coquitlam, British Columbia
GREAT FOR REBUIILD or GREAT LAND ASSEMBLY OPPORTUNITY! Transit oriented area (within 800m radius) Price is for land value only. Lot size is approx. 66' x 132'. Small house on the lot but not renovated at all. Newly built house on the block which can also be done for this lot. Fabulous flat land. This old house needs a makeover. Can build your new dream home to accommodate all your growing needs. Close to the Coquitlam Central SkyTrain Station, shopping mall, various shops, grocery stores and restaurants. Don't miss this opportunity!! Contact for private showing! (id:60626)
Sutton Group-West Coast Realty
465 Edinburgh Boulevard
Kamloops, British Columbia
Visit REALTOR website for additional information. Escape to your own private 3,720 sqft retreat at the end of a peaceful cul-de-sac. NO FUTURE DEVELOPMENT. This spacious 7-bedroom, 4-bathroom home offers luxury, comfort and convenience, with a fully furnished suite for extended family, guests or potential rental income. Enjoy a backyard oasis with pool, hot tub, various berries, garden, irrigation and premium artificial grass for unforgettable summers and peaceful nights under the stars. Built in 2019, this contemporary home features modern conveniences like instant hot water, motorized blinds, and rough-ins for central vacuum and sound system. The well-appointed kitchen includes an induction stove and walk-in pantry. Heated garage provides ample storage space and mounted bike racks. (id:60626)
Pg Direct Realty Ltd.
4143 Bluebird Road
Canim Lake, British Columbia
Experience luxurious waterfront living at this custom-built 4-bedroom, 3-bath home on Canim Lake. Built in 2007, this stunning property features a private dock with a boat launch, gorgeously landscaped grounds, and a 2-door garage. The primary bedroom boasts a walk-in closet and spacious ensuite with a jetted tub for ultimate relaxation. With a 40' x 30' ft shop, bathroom in the shop, and undercover RV parking spot, this home offers both comfort and convenience in a picturesque lakeside setting. Don't miss out on the opportunity to own this waterfront gem. (id:60626)
RE/MAX 100
42 Collingwood Place Nw
Calgary, Alberta
COLLINGWOOD LUXURY CUSTOM HOME | ATTACHED DOUBLE GARAGE | LEGAL 2 BDRM BASEMENT SUITE. Welcome to 42 Collingwood Place! Situated on a 32’ x 100’ lot atop Collingwood Place, over 3,000 sqft of total living area, custom-built home is a true masterpiece. Every detail has been METICULOUSLY planned for OPTIMAL LIVING. The main floor features 10’ CEILINGS and a bright south-facing dining area. At the center is a chef’s kitchen with an OVERSIZED ISLAND, quartz counters and backsplash, LED-under-lighting, full-height cabinetry and a pot-filler above the 36” gas range. A COFFEE BAR with cabinetry and a beverage fridge adds convenience. A private office space is secluded by custom French-inspired iron casement sliding doors sits across the kitchen. The living room features an electric fireplace, custom LED shelving, an in-ceiling speaker system, and a powder room near the mudroom which boasts floor-to-ceiling custom cabinetry for ample storage. The ATTACHED double garage is FULLY INSULATED, drywalled, and includes a 200 AMP breaker and gas heater and EV charger rough-ins. Upstairs, the primary suite offers breathtaking views of DOWNTOWN CALGARY and the ROCKY MOUNTAINS, an expansive walk-in closet, and a dual vanity ensuite with an OVERSIZEDSOAKER TUB, a STEAM SHOWER with dual niches, and a standalone VANITY COUNTER with a light-up mirror. A frosted glass window provides privacy while allowing in natural light. The laundry room features quartz counters, a sink, and full-height cabinetry. Two additional bedrooms overlook NOSEHILL PARK, each with custom closet built-ins. A main bathroom and linen closet complete this level. All bathrooms (except the powder room) include IN-FLOOR HEATING and LED underlighting. The FULLY LEGAL BASEMENT SUITE boasts 9’ ceilings, a spacious kitchen, a large living area, and TWOBEDROOMS. The suite comes with a full kitchen / laundry appliance package. The mechanical room features TWO furnaces, an A/C unit for the main, a sump pump, radon rough-in, an d an oversized hot water tank. The private courtyard-style backyard (vinyl decking) includes outdoor speaker rough-ins and a gas outlet for a BBQ or fire table. CONFEDERATION PARK is just steps away to the south, with Nose Hill Park to the north. Short walk to Collingwood elementary school , St. Francis High School & bus stop, easy access to downtown. Close to all amenities—Calgary Winter Club, shopping malls, U of C, Children and Foothills Hospitals. This home blends urban convenience with natural beauty and offers downtown & mountain views. Fully hardwired for security systems and cameras, it also qualifies for CMHC’s 30-year amortization and GST rebates—check with your lender/accountant! Built by Archway Developments, a family-owned business with 20+ years of experience, this home is backed by Progressive New Home Warranty. Contact your favorite realtor today—this home will IMPRESS! (id:60626)
RE/MAX Real Estate (Mountain View)














