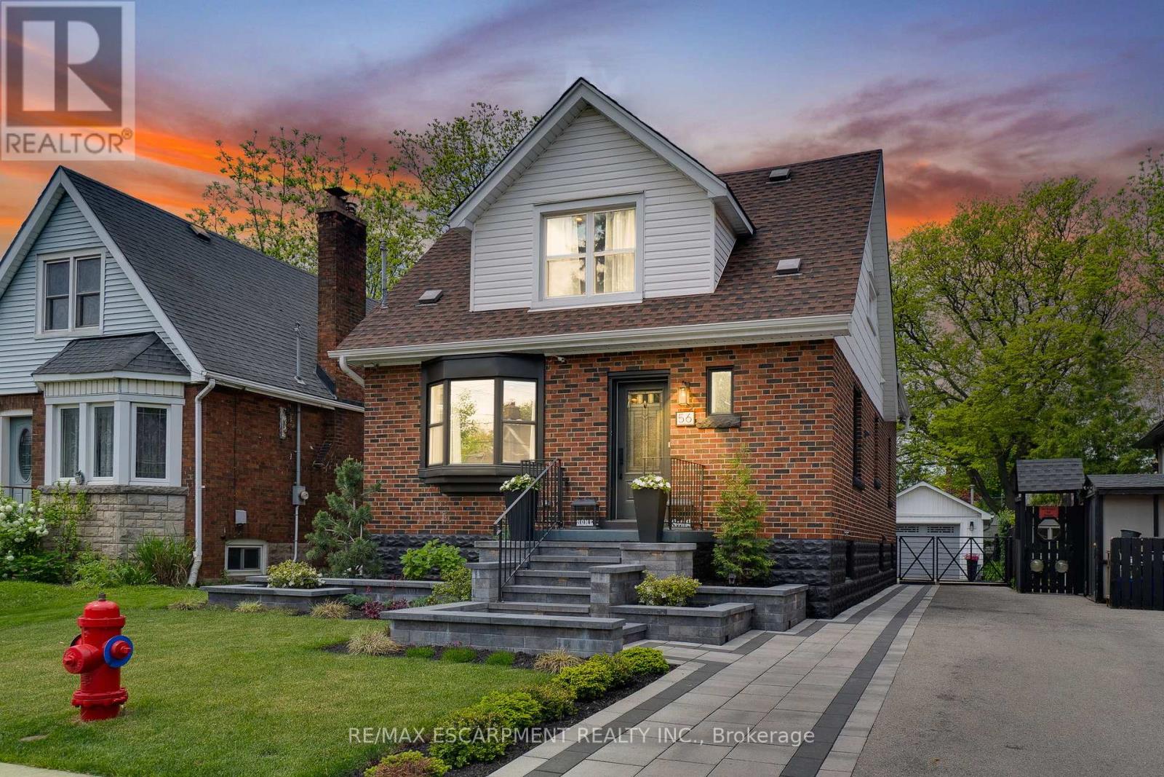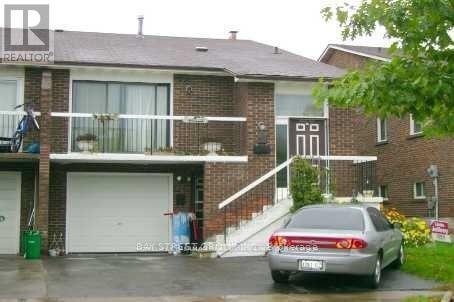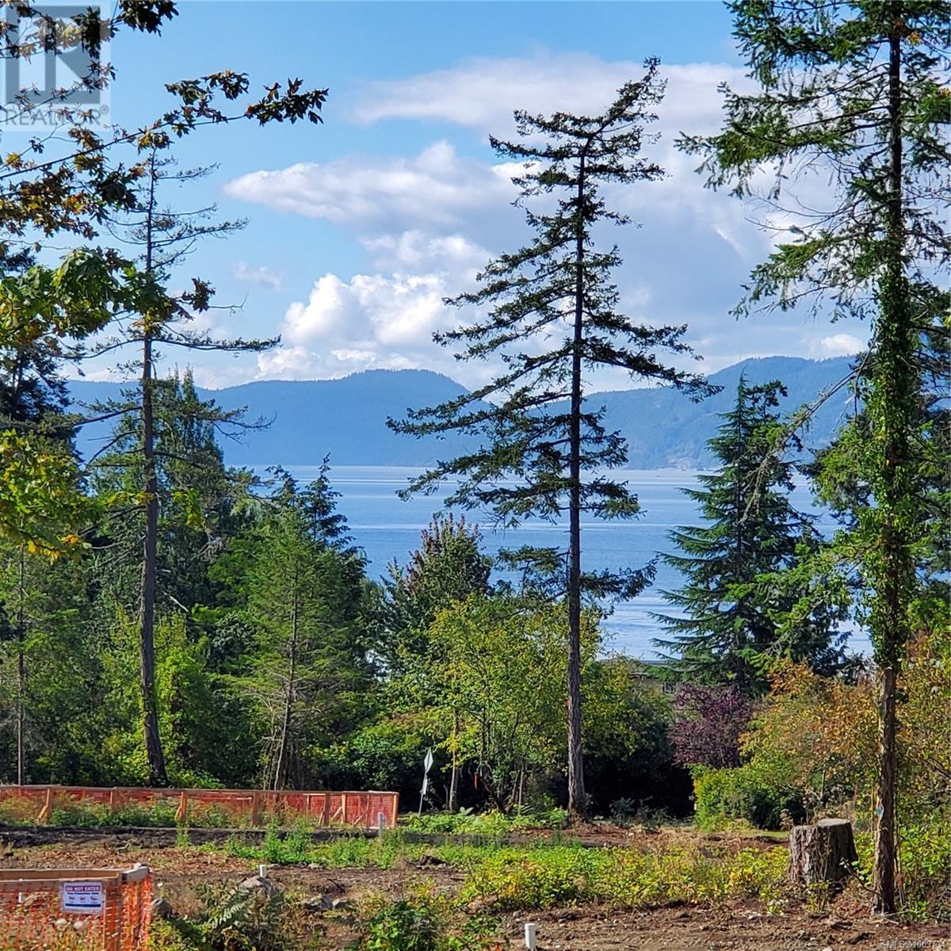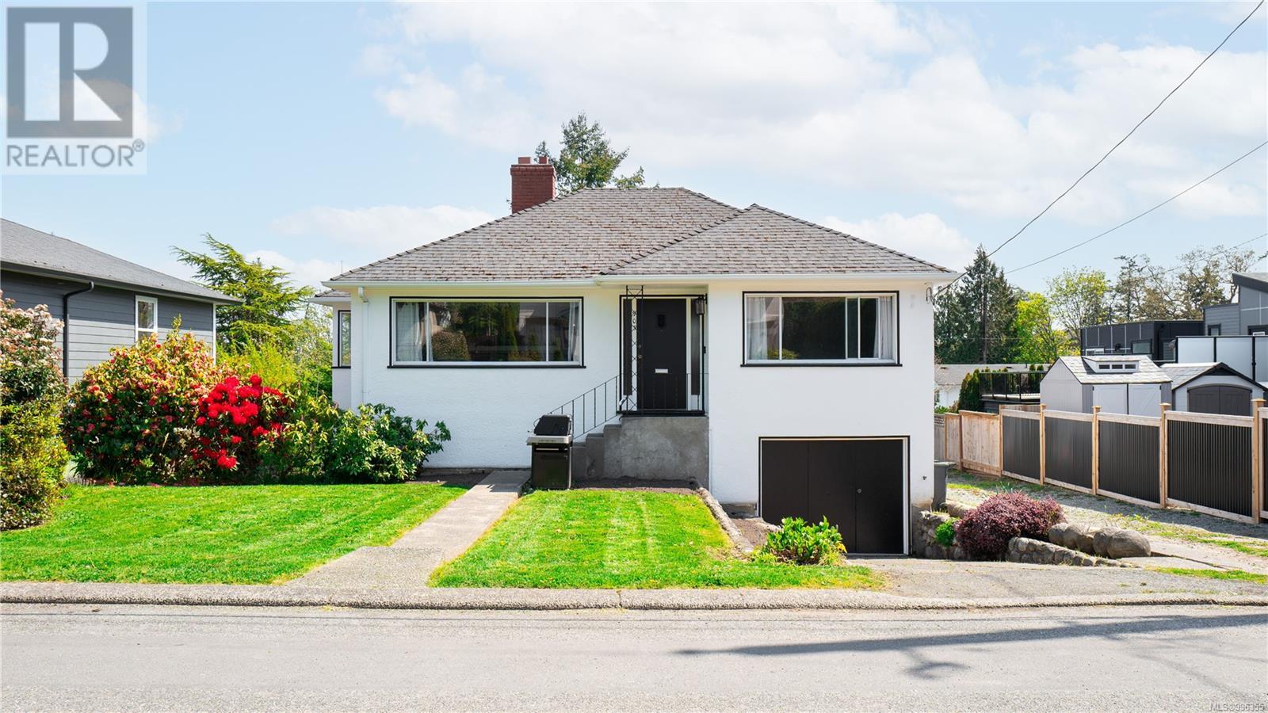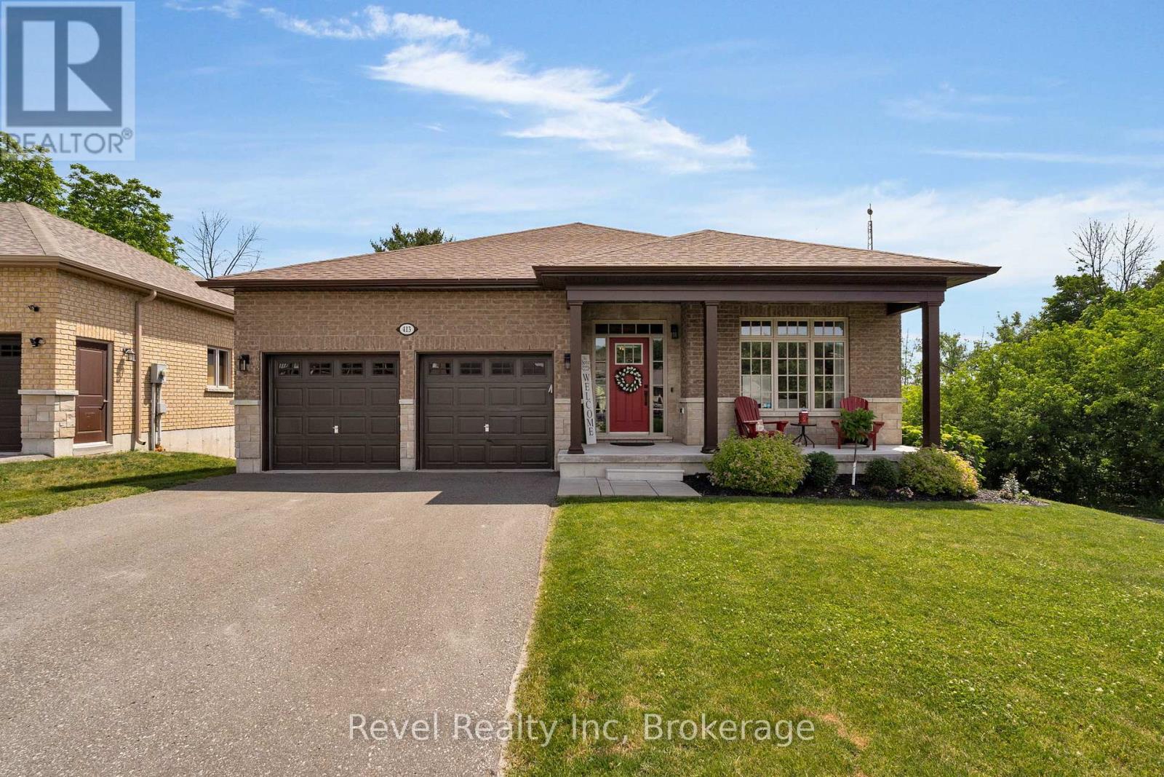56 Highcliffe Avenue
Hamilton, Ontario
Stunning Turn-Key Home in Prime Hamilton Mountain Location with curb appeal and so much more!! Welcome to this beautifully updated 4-bedroom, 4-bathroom home nestled in one of Hamilton Mountains most desirable and family-friendly neighbourhoods. Thoughtfully designed with exceptional attention to detail, offering custom high-end finishes with a seamless open-concept layout perfect for modern living. From the moment you arrive, youll appreciate the quality craftsmanship and care that has gone into every inch of this property. Enjoy peace of mind with recent furnace upgrade (2022) , newer windows throughout most of the home, a newly built *Gas-Heated* Garage and new front porch with added stonework. The interior boasts gleaming hardwood floors, main floor bedroom, a spacious finished basement ideal for entertaining, a large primary with large walk in closet and an ensuite. The 4 bathrooms perfectly accommodating a growing family or guests with ease. Step outside to a fully fenced backyard oasis, complete with a large deck that lights up beautifully at night perfect for relaxing or hosting gatherings. Located just a short walk to scenic escarpment trails and breathtaking views, minutes from hospitals, schools, and amenities, this home truly offers the best of both comfort and convenience! (id:60626)
RE/MAX Escarpment Realty Inc.
52 Simmons Boulevard
Brampton, Ontario
LEGAL BASEMENT APARTMENT | INCOME POTENTIAL Welcome to 52 Simmons Blvd - a rare and exceptional opportunity to own a spacious jumbo model home with a fully LEGAL Basement Apartment, Perfect for multi-generational living or generating dual rental income. Whether you're a first-time buyer looking to offset your mortgage with reliable rental income or an investor seeking a turn-key cash-flowing property, this home checks all the boxes. Offering a total of 5 bedrooms, this well-maintained residence provides ample living space across both levels. The main level boasts bright, open-concept living and dining areas, a large eat-in kitchen, and generous bedroom sizes. The legal basement unit includes its own private entrance, full kitchen, bathroom, and shared laundry, ensuring privacy and comfort for both units. Located in a family-friendly neighbourhood, close to schools, parks, shopping, and transit, in one of Brampton's most desirable communities. Excellent Income Potential! from two legal units. Perfect for investors or homeowners who want to live in one unit, rent out the other, and offset their mortgage or a large/extended family.. Homes with LEGAL basement apartments are rare and hard to find. Don't miss this incredible opportunity to own a solid property with excellent income potential! (id:60626)
Homelife/cimerman Real Estate Limited
6028 Monashee Way
Nanaimo, British Columbia
Being an owner of a certified Green Gold Built home you will enjoy a healthier more durable home with a lower environmental impact. These homes are more affordable with a reduction in monthly operating costs and improved resale value. Situated on a flat lot in a family area that is perfect for walking your dog, street hockey and bike riding, with alley access to the rear, you will find this 5 bedroom 4 bathroom modern home equipped with a 2 bedroom legal suite. This highly sought after Parkwood neighbourhood in North Nanaimo is one the best around within walking distance to Dover Bay High School and McGirr elementary and within 5 minutes to every amenity including Costco and Woodgrove Mall and one of the best sandy beaches is nearby. This 2 story versatile home includes all 3 bedrooms on the upper main floor with a bright open concept kitchen/dining area with an island with quartz counters and a nice stainless steel appliance package as well as access to the upper deck which is perfect for BBQing and entertaining or relaxing, with stairs that lead down to the rear yard. The spacious living area has a cozy gas fireplace, 9 foot ceilings and ceiling fan. The primary suite is a good size and features a 3 piece ensuite, walk-in closet and access to the rear deck. 2 more bedrooms, a full bathroom and laundry room complete this upper floor. The lower level features a bright open concept 2 bedroom legal suite with separate entrance and hydro meter, electric fireplace and its own in unit laundry. Some of the modern efficiencies of this Green Gold Build include a hydronic furnace, air conditioning, hot water on demand, gas BBQ hook up and the garage is wired for an Electric Vehicle. There is plenty of parking including room for your RV. (id:60626)
Sutton Group-West Coast Realty (Nan)
Lot 5 Derrick Rd
North Saanich, British Columbia
Gorgeous half acre ocean view lot located in the heart of Deep Cove. Nestled within an exclusive enclave of multi-million dollar homes. Sun drenched south-western exposure with views down Saanich Inlet, level and easy to build on with services at lot line. A five minute stroll down a country lane to the beach, and nature trails at your doorstep. This idyllic country setting feels a world away but so convenient to Sidney shopping, BC Ferries, Victoria International airport, and Victoria. Come discover all that west coast living has to offer. (id:60626)
RE/MAX Camosun
29 Billingsley Crescent
Markham, Ontario
3 Bedroom, Finished Basement, 2 Storey, End Unit.Excellent Freehold Town House In Demand Area. Location, Location, Location. Hardwood Floor From Top To Bottom, Double Door Entrance, Fenced Back Yard, Basement 2 Bedrooms, Rec Room, Bathrooms. Tankless Water Heater, Close To Shopping, Transportation, 407 And Hwy 401 (id:60626)
RE/MAX Crossroads Realty Inc.
11957 Shore Road
Little Sands, Prince Edward Island
A Spectacular, Private Oceanfront Estate with over 26 acres, set on an easily accessed breathtaking Beach. A beautiful Classic Cape Cod Style home set respectfully back from the ocean and tucked in beside the pond, offering an amazing private natural setting that is so rare to find. At low tide, there is an extensive sandy beach that you just dream of living on. The great room has a beautiful wood-burning fireplace with a heat transfer system to maximize efficiency and warmth, plus a large picture window to enjoy your spectacular waterfront view. A garden door walks out to the covered porch to continue enjoying the oceanfront sounds and view. The great room is open to the dining room, which steps down into the relaxing Sun Room. The Dining Room is also open to the lovely Family Kitchen. The Primary Suite is on the main level and has an Ensuite Bathroom, plus there is an Office/Den on the main level. The upper level has spacious bedrooms 2 and 3 and a full bath. The lower level is a full basement and is studded, fully insulated and ready for drywall if you want to finish the space! The detached studio loft has a spacious guest suite with a 4th Bedroom, a 4-piece bath and an ocean-view balcony. The Detached Studio also has a main-level living room that is currently being used as an art studio and there is also room to add a kitchenette if desired plus there is also a large workshop space. A large century barn adds additional space for dry storage. The possibilities are endless with this property! This is a very special property featuring your private beach waterfront estate set on the warm waters of the Northumberland Strait. A Truly Spectacular Setting that features the Best the PEI has to offer. "An Amazing Year Round Home" or your "Summer Cottage Retreat" or your "Waterfront Farm". This property is NOT affected by the Canadian Foreign Buyer Ban. (id:60626)
Royal LePage Prince Edward Realty
47 Windsor Circle
Niagara-On-The-Lake, Ontario
Amazing opportunity to own The Windsor Luxury Corner lot Townhouse near downtown Niagara on the Lake. Walkable distance to all amenities , Tim Horton's , Subway, Library, Community Centre, Gas Station and world renowned Vineyards. Bright open concept with 9ft ceilings on the main level, light fixtures, crown moulding, window coverings, oak staircase with railings, finished basement with large rec room, study room and 4pc washroom. Wine cellar done in cold room downstairs. (id:60626)
Royal LePage Signature Realty
903 Shirley Rd
Esquimalt, British Columbia
Chris and Kerry are proud to welcome you to 903 Shirley Rd. Ideally located in the heart of Esquimalt, this family home combines character, functionality, and room to grow. Sitting on a generous 7,800 sq ft lot, this home features three bedrooms, one bathroom, and 1,127 sq ft of bright living space. Enjoy original hardwood flooring, large windows, and a classic brick fireplace bring warmth and charm. The kitchen flows seamlessly into a bright dining area, where corner windows let in plenty of natural light. Downstairs, you’ll find over 800 sq ft of additional space including one finished bedroom and an unfinished area with its own entrance, offering potential for a mortgage helper, home office, or guest suite. A 470 sq ft garage provides flexibility for storage or a workshop setup and the rear yard is spacious and private, with plenty of space beside the home for parking your boat, trailer, or other toys. Located in a quiet, family-friendly neighbourhood just minutes from the Gorge Waterway, Esquimalt Gorge Park, Gorge Vale Golf Club, and a short drive to downtown Victoria. This property is one that you want to see in person. RD-4 zoning allows either one building with up to two units, or a Single Family Home with a Detached Accessory Dwelling Unit (DADU), see zoning information within supplements. Book your showing today! (id:60626)
Engel & Volkers Vancouver Island
413 Russ Howard Drive
Midland, Ontario
This is the kind of home where life slows down in the best way. Backing directly onto beautiful Little Lake , this turn-key ranch bungalow offers the perfect blend of comfort, convenience, and nature. The main floor features two spacious bedrooms and two full bathrooms, including a primary suite with its own ensuite with heated floors, and double closets. The open-concept layout connects the living, dining, and kitchen areas, where hardwood and ceramic flooring flow throughout. A cozy gas fireplace anchors the living space, and a walkout leads to a private deck overlooking mature trees and the lake beyond ideal for morning coffee or evening wine. Downstairs, the fully finished walkout basement adds incredible flexibility with two more bedrooms, a full bathroom, and a large family room with a second gas fireplace. Its perfect for visiting family, movie nights, or hobby space all with easy access to a fully fenced backyard and peaceful views of nature. Enjoy daily access to walking trails, open green space, and the calming energy of the lake just steps from your back door. The neighbourhood is quiet, friendly, and only minutes from the shops, restaurants, and amenities of Midlands charming downtown. And when you're craving a bigger adventure, Georgian Bay is just a 3-minute drive away. This home is perfect for downsizers, retirees, or anyone ready to trade in the hustle for something a little more peaceful without giving up convenience or comfort. From the renovated kitchen, new floors, new vanities to the breezy and fully fenced backyard, every detail is designed for easy, relaxed living. Move-in ready. Backing onto nature. Full of possibilities. This is more than a home its a lifestyle waiting to be lived. (id:60626)
Revel Realty Inc
96 Robert Parkinson Drive
Brampton, Ontario
Stunningly Designed Dream Home That Features 1739sf Of Beautifully Finished Living Space, 3+1 Large Bedrooms (The +1Bedroom Option Currently Used As Family Room In This Model), 3 Bathrooms, 9 Ft Ceilings On The Main Floor - Completely Turnkey. Enter The Spacious Foyer And Into The Open Concept Dining Room With Its Clean Lines Running Into The Gourmet Kitchen With Stainless Steel Appliances, Including Built In Stove, Stove Top And Microwave. The Kitchen Features Gorgeous Chocolate Cabinetry, Breakfast Bar With Pendant Lighting, Center Island Breakfast Bar With Walk Out To The Fenced In Yard. The Second Level Features A 3-pc Bath, Family Bathroom And 3 Generously Sized Bedrooms, Primary Bedroom With Ensuite 3pc Bath, The Lower Level Offers A Large Living Room With Lots Of Natural Light From The Various Surrounding Windows, A 2 Pc Bath, Dining Room With Direct Access To Fenced In Rear Yard, Let's Not Forget The Front Porch For Those Lights Of Stargazing Within The City. Lots Of Features To List: Solid Wood Stairs, California Shutters Throughout, Close To All Amenities, Schools, Parks, Public Transit, Coffee, Groceries, Restaurants, Community Centers And Easy Highway Access. (id:60626)
Ipro Realty Ltd.
29 Cityside Link Ne
Calgary, Alberta
LOCATION! LOCATION! LOCATION!Stunning 7-Bedroom, 5-Bathroom EAST-FACING Home with Basement LEGAL Suite for Sale. This exceptional 2022-built luxury home offers 3,886 sq. ft. of total developed space, with 2,964 sq. ft. above grade and a 922 sq. ft basement legal suite, featuring 7 spacious bedrooms, 5 bathrooms including 2-bedroom, 1-bathroom basement legal suite—ideal for multi-generational living or generating additional rental income. Every detail has been thoughtfully upgraded, blending quality and elegance.The lot size is 4,208 sq. ft. with a 46-foot-wide frontage. Enjoy the privacy of having no neighbors behind, offering a peaceful and secluded setting. Enjoy breathtaking views of the Rocky View Mountains and downtown Calgary from the backyard. Each floor boasts high ceilings, creating an open and airy atmosphere.On the main floor, the bedroom features an attached ensuite bathroom, complete with a steam room, ideal for elderly family members or as a private office or guest room. The chef-inspired kitchen comes equipped with stainless steel appliances, a gas cooktop, and ample counter space. The open floor plan creates a bright and inviting atmosphere, filled with natural light throughout the home. A half bath on the main floor enhances convenience.The upper floor features 4 spacious bedrooms, designed for comfort and privacy. There are 2 full bathrooms with modern finishes, providing ample space for family use. There is a 20 ft by 16 ft huge family room above the garage, perfect for gatherings or children's entertainment. The upper floor laundry is thoughtfully designed for convenience, with easy access from the bedrooms and common areas to streamline laundry tasks. The primary bedroom features a luxurious 5-piece ensuite bathroom and a spacious walk-in closet.The basement legal suite includes two bedrooms, perfect for guests or tenants, and a modern bathroom with LED mirror and a glass-doored standing shower. The spacious living room features an e lectric fireplace, while there are also two large storage areas for added convenience.This home is full of additional features that elevate its appeal. The home has central AC and heating, ensuring comfort throughout the year. The double garage is ready for a gas heater with rough-ins. For ultimate comfort, there is a two-zone split temperature control, and the professionally fenced and sodded yard enhances the overall privacy and curb appeal. There are also rough-ins for a central vacuum system for added convenience.Location is key, and this home does not disappoint. It is walking distance to Cityscape Square Plaza, with easy access to YYC Airport, Deerfoot Trail, and Stoney Trail just a short drive away.This home combines modern luxury, scenic views, and privacy, offering a rare opportunity for those seeking the best in contemporary living. Get in touch with your preferred realtor to arrange a private showing, or click the attached link to take a virtual tour of the property. (id:60626)
Royal LePage Metro
47 Windsor Circle
Niagara-On-The-Lake, Ontario
Amazing opportunity to own "The Windsor" Luxury Corner lot Townhouse near downtown Niagara on the Lake. Walkable distance to all amenities , Tim Horton's , Subway, Library, Community Centre, Gas Station and world renowned Vineyards. Bright open concept with 9ft ceilings on the main level, light fixtures, crown moulding, window coverings, oak staircase with railings, finished basement with large rec room, study room and 4pc washroom. Wine cellar done in cold room downstairs. (id:60626)
Royal LePage Signature Realty

