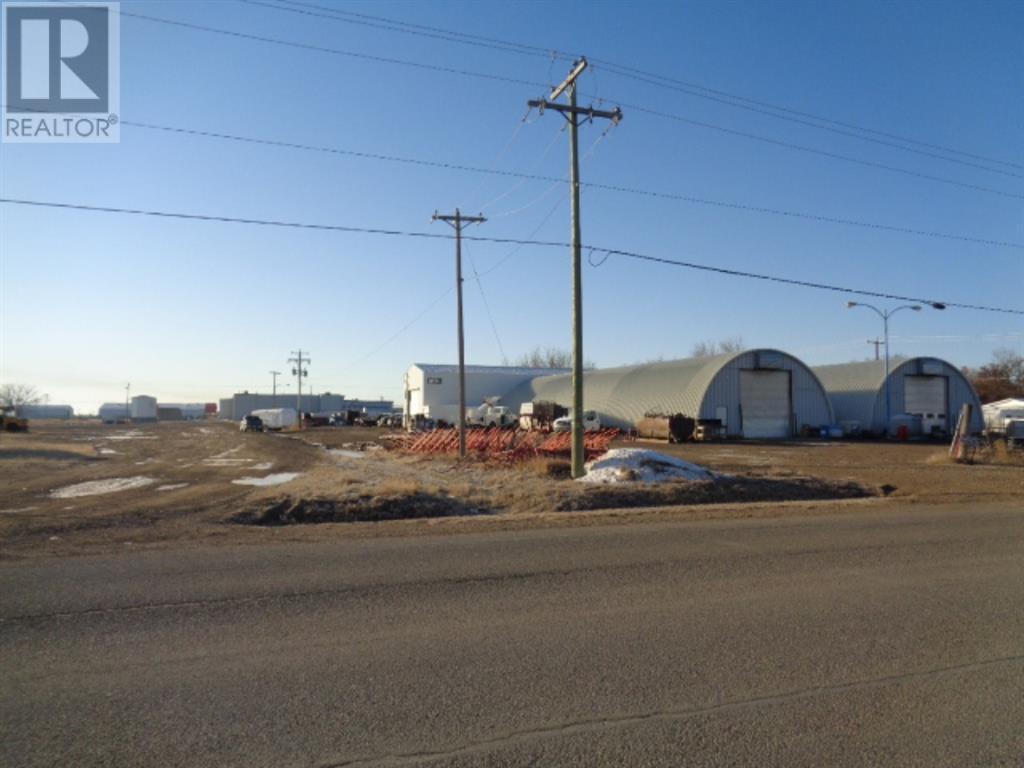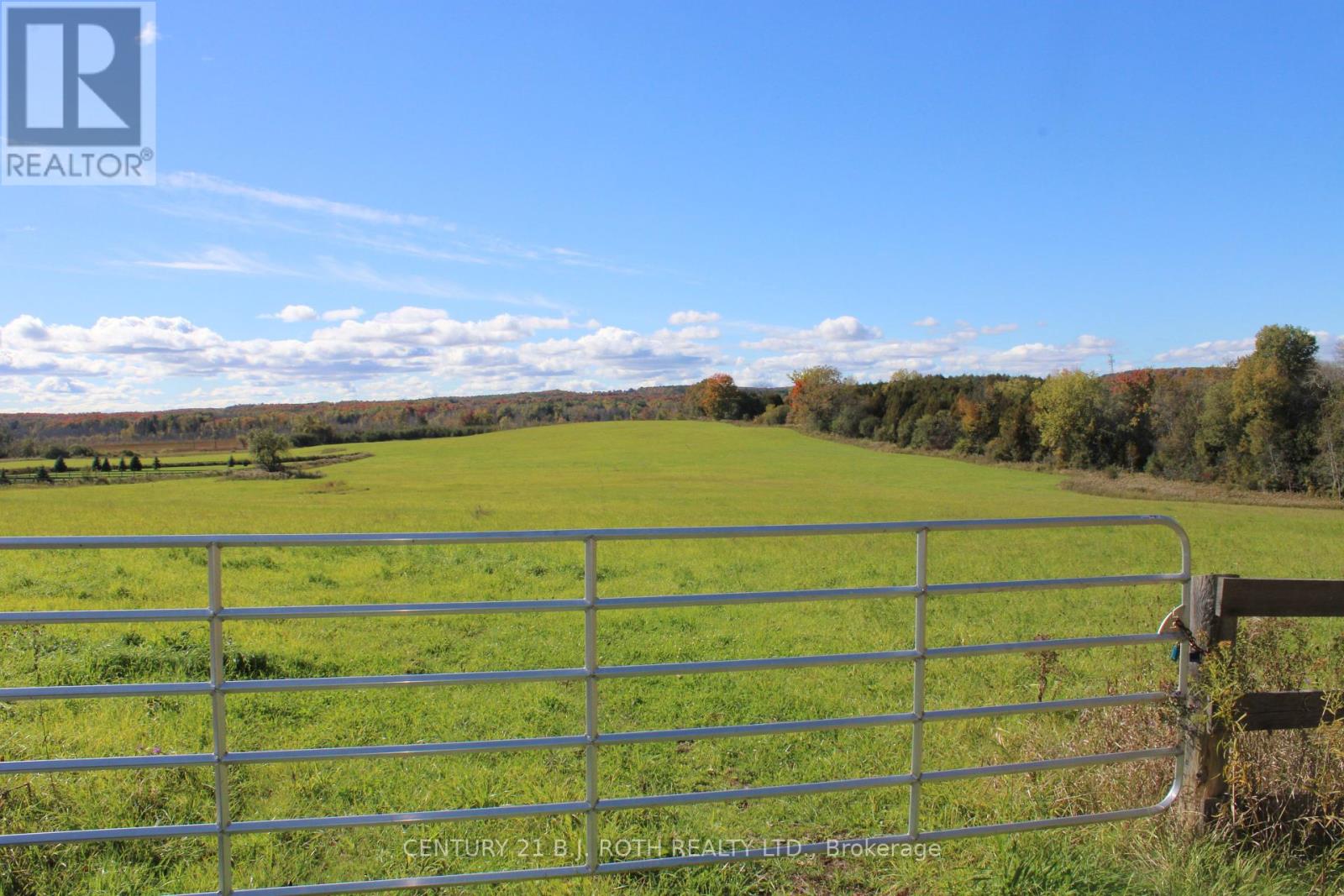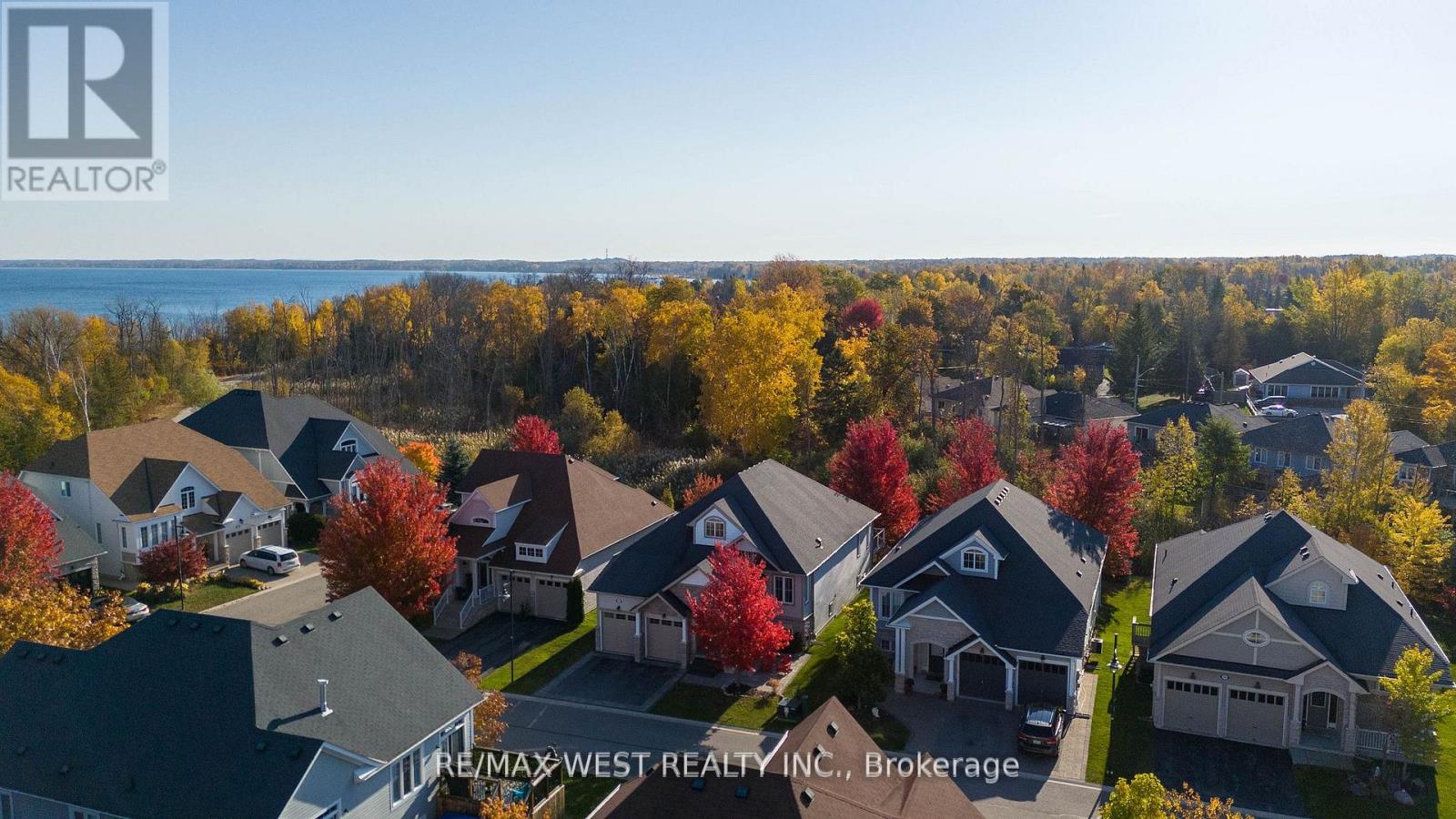11 Greenhill Drive
Tillsonburg, Ontario
Welcome to The Bridges Estates at the Bridges Golf Course, Tillsonburgs premier new development, where modern craftsmanship meets timeless elegance in this stunning new construction townhome. Step into a grand two-story foyer that leads to a versatile den/bedroom/office, perfect for todays flexible lifestyle. The open-concept kitchen, dining, and living area is designed for effortless entertaining, featuring vaulted ceilings, a striking stacked stone fireplace with warm wood accents, and solid surface countertops throughout. The main-floor primary suite is a true retreat, offering a walk-in closet, freestanding tub, and tiled glass-door shower. A mudroom/laundry with separate garage access adds everyday convenience, while the bright, spacious basement awaits your personal touch. The modern craftsman exterior showcases neutral stone and rich wood finishes, and the large deck provides the perfect outdoor escape. Complete with a two-car garage, this home offers luxury and practicality in one unbeatable package. ***Note pictures are of 15 Greenhill Drive as unit is presently receiving finishing touches*** (id:60626)
Royal LePage R.e. Wood Realty Brokerage
5704 54 Avenue
Taber, Alberta
This is a great chance to own a revenue generating shop in a central location in Taber! This 20,164 sq. ft. shop currently is currently occupied by 3 tenants and generates steady monthly revenue. It could also be arranged for a new owner to move in and set up their own operations. This could be used for a heavy or light mechanic shop or a storage/warehouse facility. There is room for large vehicles to pull through and there is plenty of yard space. This is a fantastic investment opportunity for a ready to use building at a time when new construction costs are quite high! (id:60626)
Century 21 Foothills South Real Estate
388 Woodland Drive
Oro-Medonte, Ontario
The 106-acre rolling farmland located on the edge of Orillia. Just 5 minutes from Georgian College & OPP Headquarters, 10 minutes from Highway 11, Costco and Lake Head University & downtown Orillia waterfront. With an EP buffer and mature cedar bush offers a private & picturesque setting for a dream home. The property features expansive, gently rolloing terrain, providing a sense of openness and tranquility. The mature cedar bush adds natural beauty and privacy to the landscape, creating a serene and secluded environment for a residence. The EP buffer ensures the preservation of the natural ecosystem and contributes to the overall environmental sustainability of the property. The creek that runs through part of the property can be used to access Lake Simcoe by canoe, or kayak. This idyllic setting presents an opportunity to build a custom home surrounded by the beauty of nature, with ample space for outdoor activities and potential agricultural pursuits. (id:60626)
Century 21 B.j. Roth Realty Ltd. Brokerage
388 Woodland Drive
Oro-Medonte, Ontario
The 106-acre rolling farmland located on the edge of Orillia. Just 5 minutes from Georgian College & OPP Headquarters, 10 minutes from Highway 11, Costco and Lake Head University & downtown Orillia waterfront. With an EP buffer and mature cedar bush offers a private & picturesque setting for a dream home. The property features expansive, gently rolloing terrain, providing a sense of openness and tranquility. The mature cedar bush adds natural beauty and privacy to the landscape, creating a serene and secluded environment for a residence. The EP buffer ensures the preservation of the natural ecosystem and contributes to the overall environmental sustainability of the property. The creek that runs through part of the property can be used to access Lake Simcoe by canoe, or kayak. This idyllic setting presents an opportunity to build a custom home surrounded by the beauty of nature, with ample space for outdoor activities and potential agricultural pursuits. (id:60626)
Century 21 B.j. Roth Realty Ltd.
44 Starboard Circle
Wasaga Beach, Ontario
Welcome to 44 Starboard Circle, a charming, well-kept bungalow nestled in one of the areas most desirable waterfront communities. Just a short stroll from the water with a direct path for access this home offers the perfect blend of relaxation and convenience. Whether you're looking for a full-time residence or a weekend escape, you'll love the peaceful setting while being just minutes from Collingwood, Blue Mountain, golf courses, trails, and year-round outdoor activities. This bright and inviting home features a functional bungalow layout with open-concept living, hardwood floors, and large windows that fill the space with natural light. The spacious kitchen and dining area are perfect for gathering with friends and family, while the cozy gas fireplace in the living room makes it easy to settle in and feel at home. The fully finished basement provides additional living space, including a large rec room, an extra bedroom, a full bathroom, and plenty of storage ideal for guests, a home office, or growing families. With its unbeatable location, thoughtful layout, and move-in-ready condition, 44 Starboard Circle is a rare opportunity to enjoy the best of Georgian Bay living in a friendly, tight-knit neighbourhood. Grass cutting and snow removal is included as well as clubhouse access. (id:60626)
RE/MAX West Realty Inc.
1 Kraftwood Place
Waterloo, Ontario
Build Your Custom Dream Home on just over 1.1 acres of premium land on the edge Waterloo! This enclave is full of luxury homes. This is a rare built-to-suit opportunity with local home builder CHART. Your dream home awaits! (id:60626)
Royal LePage Wolle Realty
11-14 - 10-16 Orchard Place
Chatham-Kent, Ontario
This is a Condominium Townhome Assembly comprising of a single block of 4 separate homes each with its own maintenance fee, property taxes, and separately metered utility services. There are 4 separate Legal Descriptions/ Titles. Room Dimensions/ Descriptions, Property Taxes, and Maintenance Fee shown herein are for a single (1 of 4) Condominium Townhomes. Each Townhome has 1104SF AG and 552SF in Bsmt. A block of four all brick centrally located well established 2 storey, 3 bedroom, 2 washroom condominium townhomes each with own exclusive parking, and sizeable useable/ unfinished basement, laundry area, and gas forced air heating. Designated surface parking immediately in front, walk-out to rear garden, grounds maintained by condominium corporation with low maintenance/ condo fees. Walk to the Thames River, Tim Hortons, public transit, schools, places of worship, shopping, and other community amenities. Safety services are within 2 kms distance.distance. (id:60626)
Royal LePage Connect Realty
3-6 - 35-41 Orchard Place
Chatham-Kent, Ontario
This is a Condominium Townhome Assembly comprising of a single block of 4 separate homes each with its own maintenance fee, property taxes, and separately metered utility services. There are 4 separate Legal Descriptions/ Titles. Room Dimensions/ Descriptions, Property Taxes, and Maintenance Fee shown herein are for a single (1 of 4) Condominium Townhomes. Each Townhome has 1104SF AG and 552SF in Bsmt. A block of four all brick centrally located well established 2 storey, 3 bedroom, 2 washroom condominium townhomes each with own exclusive parking, and sizeable useable/ unfinished basement, laundry area, and gas forced air heating. Designated surface parking immediately in front, walk-out to rear garden, grounds maintained by condominium corporation with low maintenance/ condo fees. Walk to the Thames River, Tim Hortons, public transit, schools, places of worship, shopping, and other community amenities. Safety services are within 2 kms distance. (id:60626)
Royal LePage Connect Realty
3-6 - 35-41 Orchard Place
Chatham-Kent, Ontario
This is a Condominium Townhome Assembly comprising of a single block of 4 separate homes each with its own maintenance fee, property taxes, and separately metered utility services. There are 4 separate Legal Descriptions/ Titles. Room Dimensions/ Descriptions, Property Taxes, and Maintenance Fee shown herein are for a single (1 of 4) Condominium Townhomes. Each Townhome has 1104SF AG and 552SF in Bsmt. A block of four all brick centrally located well established 2 storey, 3 bedroom, 2 washroom condominium townhomes each with own exclusive parking, and sizeable useable/ unfinished basement, laundry area, and gas forced air heating. Designated surface parking immediately in front, walk-out to rear garden, grounds maintained by condominium corporation with low maintenance/ condo fees.Walk to the Thames River, Tim Hortons, public transit, schools, places of worship, shopping, and other community amenities. Safety services are within 2 kms distance. (id:60626)
Royal LePage Connect Realty
2 431029 Range Road 261
Rural Ponoka County, Alberta
Lot 2. Own a 10 acre parcel of commercial land in the heart of Central Alberta in the County of Ponoka. Build your new business in a newly created subdivision with several large well established companies in a nice industrial area. Dirt work has been brought up to sub grade with some services to the lot line. (id:60626)
Exp Realty
4 431029 Range Road 261
Rural Ponoka County, Alberta
Lot 4. Own a 10 acre parcel of commercial land in the heart of Central Alberta in the County of Ponoka. Build your new business in a newly created subdivision with several large well established companies in a nice industrial area. Dirt work has been brought up to sub grade with some services to the lot line. (id:60626)
Exp Realty
66 Greenfield Wd
Fort Saskatchewan, Alberta
Executive-style bungalow in prestigious Southfort Estates offering over 3,500 sq ft of beautifully finished living space on a fully landscaped 0.34-acre lot. Enjoy a heated double attached garage plus a finished 20x20 shop with side gate access and RV parking. Inside, you’re welcomed by soaring 13' vaulted ceilings, 8’ solid doors, rich dark maple hardwood, and a stunning floor-to-ceiling stone fireplace. The chef-inspired kitchen features granite countertops, expanded custom cabinetry, Frigidaire fridge/freezer, gas stove, oversized island, and a spacious walk-through pantry. The main level includes two generous bedrooms (primary with a luxurious 5pc ensuite and walk-in closet), front den, main floor laundry, and a 4pc bath. The fully finished basement offers a large rec/family room, custom built-in bar, two additional bedrooms, and a 3pc bath. Exterior highlights include a composite deck, flagstone patio, new exterior doors, LeafFilter gutters, permanent gemstone LED lighting, and concrete side drive. (id:60626)
Maxwell Devonshire Realty














