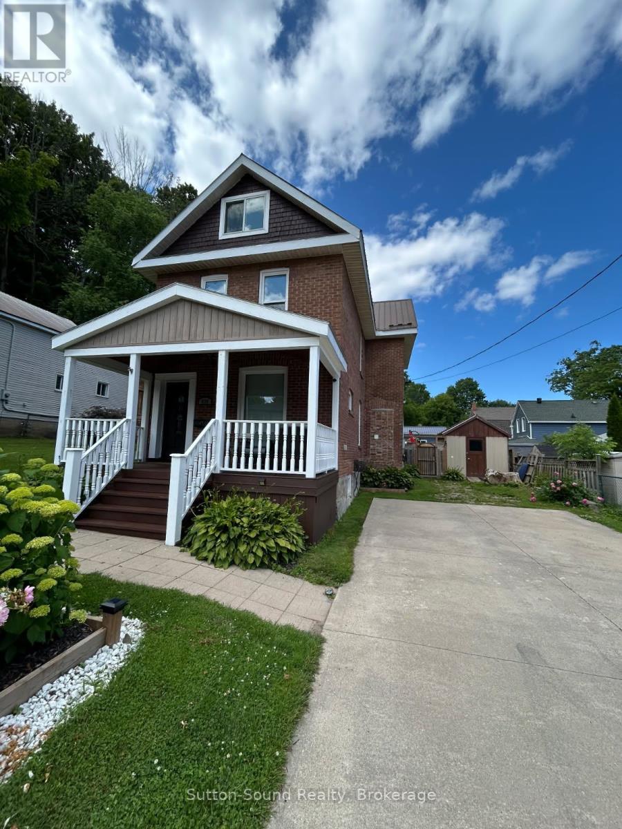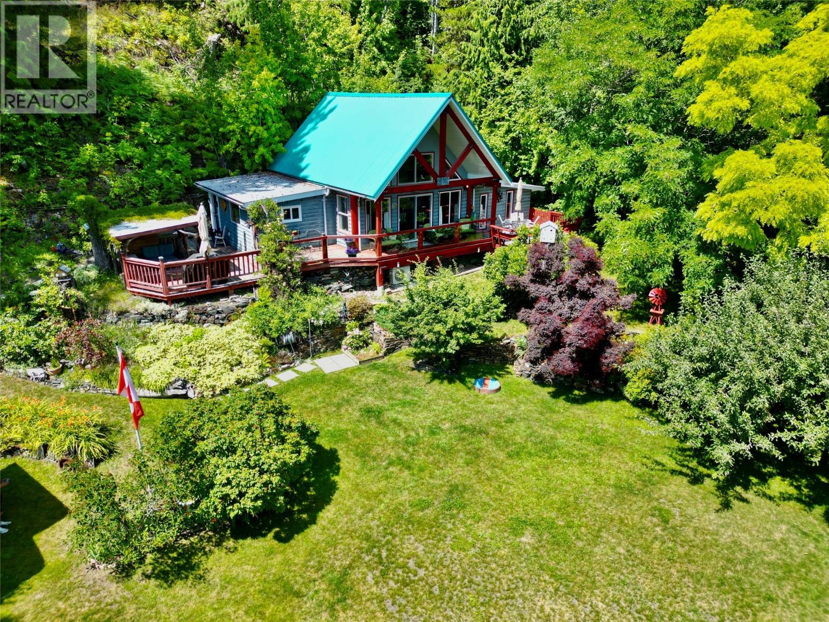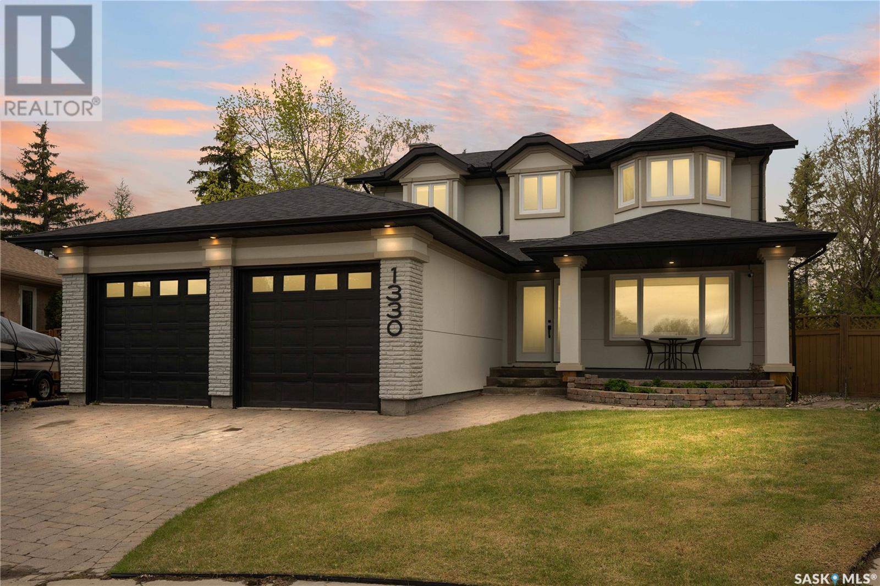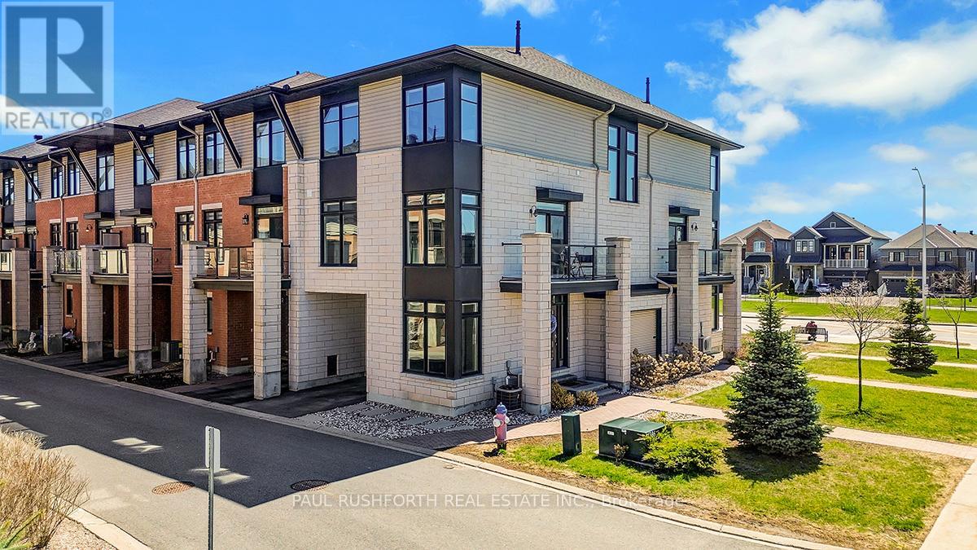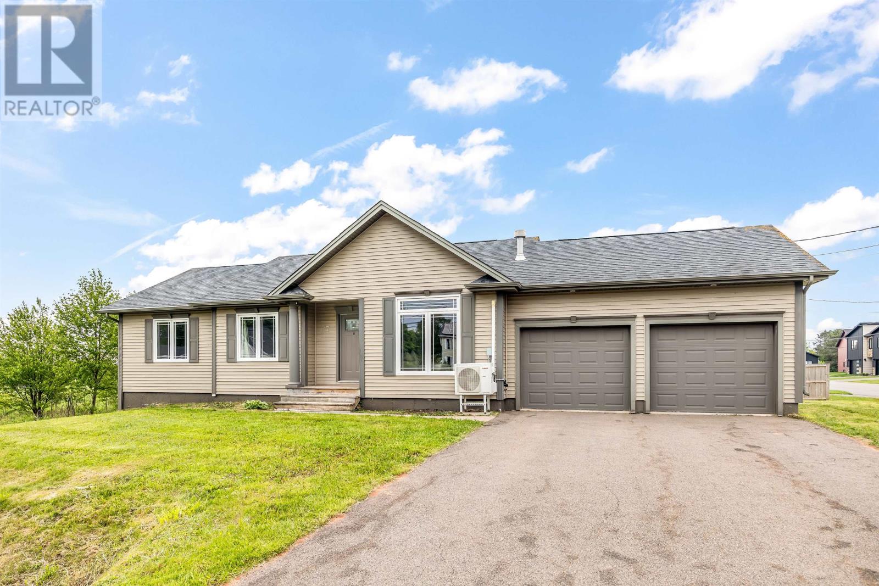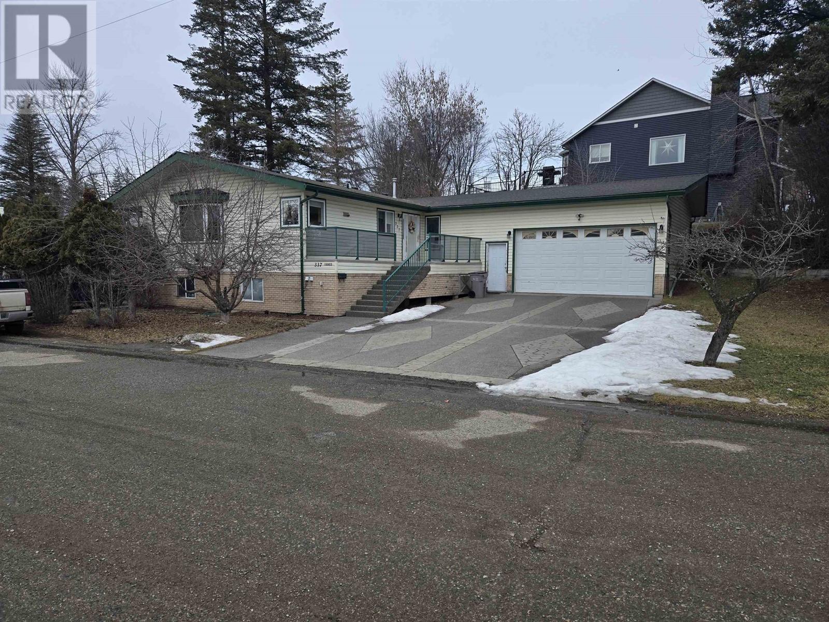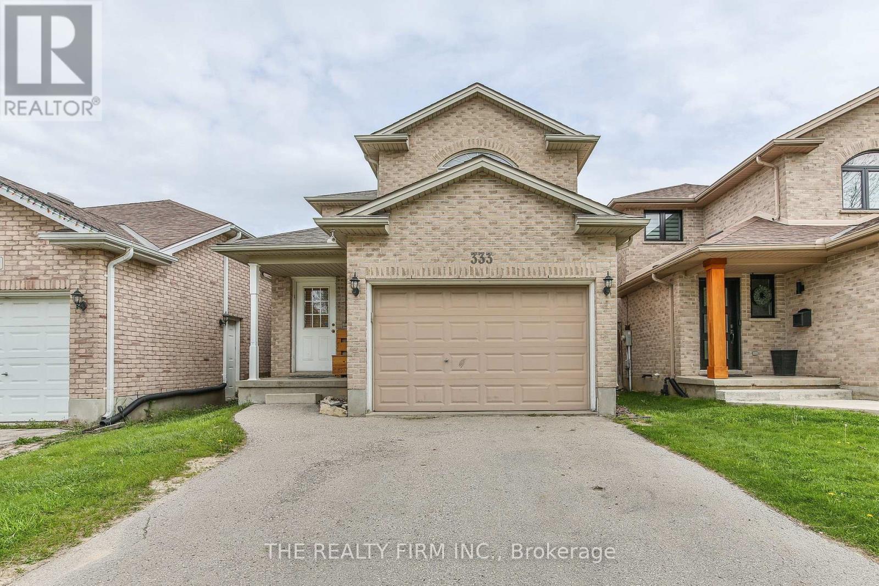534 17th Street W
Owen Sound, Ontario
Nestled on a quiet dead-end street, this charming 4-bedroom, 2.5-bath home offers comfort, character, and conveniencejust a short walk to Kelso Beach, local soccer and baseball diamonds, and the marina. With great curb appeal, this well-maintained property features hardwood floors, vinyl windows, and a spacious backyard complete with a beautiful wood privacy fenceperfect for children and pets. The open-concept kitchen flows effortlessly into the backyard, ideal for entertaining. The primary suite includes an ensuite bath with a separate soaker tub and shower. Two bathrooms feature new flooring, and one has been completely renovated. Thoughtful touches include main floor stackable laundry, generous storage in the third-floor hallway, and a cozy second-floor landing perfect for relaxing. Additional highlights include a steel roof with ice brakes, new A/C, a welcoming front porch, vibrant perennial gardens, and a dry cellar with plenty of storage space. This home truly shows pride of ownershipand it's bigger than it looks! (id:60626)
Sutton-Sound Realty
2386 Highway 201
Tupperville, Nova Scotia
Historic c1780 Colonial Estate with panoramic views of the Annapolis River in Tupperville, Nova Scotia. Set atop nearly 30 pastoral acres in the heart of Tupperville, this distinguished Colonial residence offers a rare opportunity to own a piece of Canadian history. Known as the 'Delancey Estate', this remarkable home overlooks sweeping farmland, the winding Annapolis River, and the mountains beyond - an iconic view matched only by the estate's storied past. Originally settled in the 1780's by Loyalist Colonel James Delancey Harris, formerly known as "The Cowboy of the Bronx" - the home has been lovingly restored to preserve its original charm while thoughtfully incorporating modern comforts. The residence features four spacious bedrooms and three full bathrooms, and exceptional country kitchen with a beehive oven. Six additional fireplaces throughout the home, each adding warmth and ambiance. Elegant living, dining and office spaces filled with natural light - ideal for entertaining or remote work. Recent upgrades (2022 - 2024) include extensive restoration and painting of the original exterior siding, window restoration, a rebuilt front vestibule, new eavestroughs, and more - reflecting a careful stewardship of this heritage property. Perfect for families, couples or individuals who value character, comfort, and privacy, this home is equally suited for entertaining guests or enjoying quiet solitude. The community offers easy access to travel links, scenic trails, beaches, local markets, charming cafes, and shopping - all just minutes away. Above all, this exceptional property is ideal for those who appreciate history, craftsmanship, and the opportunity to live on what is arguably one of the most beautiful roads in southwest Nova Scotia. A rare and timeless offering. (id:60626)
RE/MAX Banner Real Estate
6 Saddlebrook Gardens Ne
Calgary, Alberta
Welcome home to your delightful 2-storey, 3-bedroom home nestled in the vibrant and family-friendly community of Saddle Ridge. This detached home offers a perfect blend of comfort, functionality, and style, making it an ideal choice for first-time homebuyers, growing families, or investors seeking a well-located property. The main floor features a beautiful living room with glowing natural light, a versatile kitchen with ample cabinetry and a moveable island along with an eating area, a spacious front den for your home office or kids play area, a sizeable powder room and extremely convenient main floor laundry! When you walk up the stairs to the upper level you will notice the plush and new carpet under your feet. Walk through the upper level and you will find a generously sized master bedroom with a walk in closet, the main bathroom and two additional bedrooms which are also exceptionally spacious. The basement is extremely spacious and is waiting for your personal touch so you can design it exactly how you want it to be! Enjoy morning coffee on your front porch or step out back to your rear deck and enjoy summer get togethers with friends. You'll also enjoy having an oversided double detached garage and an additional gated parking spot beside the garage for your recreation vehicle or other cars! Situated just minutes walking distance to schools and other great community features. This home is priced to sell and will not last long. View TODAY and move in before the new school year starts! (id:60626)
Cir Realty
58228 Range Road 30
Rural Barrhead County, Alberta
Country living just a quarter mile South of the Pembina River! This 8.06-acre hobby farm retreat is tailored for those who dream of raising animals and cultivating their own land. Nestled in a treed setting just 20 minutes from Barrhead, and only an hour northwest of Edmonton, this well-maintained 1,280 sq ft bungalow offers two bedrooms and a full bathroom on the main floor. The fully finished basement includes two bedrooms, second bathroom, spacious family room, and plenty of storage. A newer barn, two wells, power, gas, livestock waterers, and multiple outbuildings including storage barns, a machine shed (half insulated), and an oversized double garage complete the property. Upgrades include modern bathrooms, stainless steel appliances, and a large eat-in kitchen. A spacious mudroom with main floor laundry, a deck, and a partially covered patio offer relaxing spaces to enjoy the peaceful surroundings. Whether raising animals, gardening, or simply enjoying fresh air, this hobby farm offers room to grow! (id:60626)
The Agency North Central Alberta
5529 Highway 31
Mirror Lake, British Columbia
Discover the perfect blend of comfort, charm, and stunning natural beauty in this delightful 2-bedroom, 1-bath home, nestled on a beautifully landscaped 0.45-acre lot near picturesque Mirror Lake and just minutes from Kaslo, BC. This lovingly maintained home is designed for year-round enjoyment, featuring breathtaking lake and mountain views from your own backyard. Step into a warm and welcoming interior with updated heat pump systems for efficient year-round climate control. The open-concept kitchen and living area flow seamlessly onto a spacious patio, perfect for entertaining or relaxing. The covered BBQ area and lounging space make outdoor living effortless in any season. The yard is a gardener’s dream—fully landscaped and dotted with mature fruit trees, perfect for enjoying fresh produce straight from your garden. Storage is abundant with a workshop area, garden shed, and a double covered carport. Whether you're looking for a peaceful retreat, a place to grow, or a base for outdoor adventures, this property has it all. Come experience the tranquility and charm—this is a home that truly needs to be seen to be appreciated. (id:60626)
Fair Realty (Nelson)
1330 Wascana Highlands
Regina, Saskatchewan
Welcome to 1330 Wascana Highlands, a beautifully updated two-storey tucked away on a quiet bay in the established neighbourhood of Wascana View. With 1,865 sq ft of living space, this extensively renovated home sits on a pie-shaped lot that blends space, comfort, and timeless character. A charming front patio offers the perfect spot to enjoy your morning coffee. The foyer opens to a formal living room on the right, connecting to an office or den through barn doors. On the left, a cozy sunken family room with a gas fireplace sits adjacent to the kitchen and dining area. The kitchen features granite countertops, stainless steel appliances, ample cabinetry, and large windows that fill the dining space with natural light. A side door off the dining area leads to a covered deck, great for entertaining. Just off the foyer is a practical laundry/mudroom with shelving above the washer and dryer, a half bathroom, and access to the insulated, heated double garage. Upstairs offers three bedrooms and a renovated four-piece bath with heated floors. The primary bedroom features a unique ceiling design, pot lights, custom shelving, bay windows, and two closets. The ensuite includes a freestanding tub, double vanity, and tiled walk-in shower. The finished basement features a spacious recreation room with a tile feature wall, electric fireplace, perfect for cozy nights inside. There’s also a large flex space for a home office, gym, or den, and a modern updated bathroom with sauna and walk-in shower. Completing the lower level is a spacious utility room with plenty of storage. Outside, enjoy the peaceful yard with fresh grass, a covered deck, and garden area. Wascana View offers mature, tree-lined walking paths, well maintained parks, and a peaceful, family-friendly atmosphere. Enjoy the convenience of being within walking distance to W.S. Hawrylak School and close to all east-end amenities. Don’t miss this gem in a truly special neighbourhood. (id:60626)
Realty Executives Diversified Realty
14 - 3202 Vivian Line 37 Line
Stratford, Ontario
A MUST SEE!! This absolutely gorgeous home in Stratford, featuring stunning flooring, elegant layout and high-end finishings. This impressive home radiates luxury and comfort in the vibrant town of Stratford. The main level boasts an open concept design with soaring 18 foot ceiling, inviting living space, spacious eating area, and a gourmet kitchen, including an island with breakfast bar. Off the kitchen you can enjoy a morning coffee on your balcony. Main floor includes a spacious bedroom offering a full bathroom with laundry. Second floor you will find a functional mezzanine space currently used as a home office and workout area, additionally a second full bathroom and a spacious primary bedroom retreat offering a walk-in closet. This home has been thoughtfully upgraded, remote blinds in the kitchen, living room, and bedrooms. Updated lighting with ceiling fans, privacy window film, smart lights and thermostat, plus many more luxury details. Located close to the Stratford Festival theatres, golf club, art gallery, the beautiful downtown core with many amazing restaurants, small independent shops, library, shopping mall, big box stores, and too many other amenities to list. Whether you love to entertain or simply relax in style, this property is a must-see! (id:60626)
Royal LePage Triland Realty Brokerage
610 Chaperal Private
Ottawa, Ontario
Absolutely stunning corner unit with sun filled west facing balcony. This open concept home offers more space than you would expect with a main floor office, a finished room in the basement perfect for an additional home office or gym. The main living space features a gorgeous kitchen with a large island and breakfast bar, a convenient pantry, granite counters and stainless appliances and offers space for any sized dining table and a big comfy couch. The top floor features two large bedrooms, the primary boasting his and hers closets and four piece ensuite, a convenient laundry room with some storage space and a four piece main bath. With a chic modern flare in a fantastic location with easy access to shopping, transit, walking and bike paths, restaurants and shopping and surrounded by greenspace this move in ready home is a cut above. (id:60626)
Paul Rushforth Real Estate Inc.
11 Judy Place
Edwardsburgh/cardinal, Ontario
Welcome to 11 Judy Place ! A home with a view ... really ! Spectacular views of both the Galop Canal and St. Lawrence River. This is a wonderful home (circa 2007) that has undergone a major transformation. There isn't one square inch of this home that hasn't been touched. As you enter into the large tiled foyer and direct yourself to the main level, you will be thoroughly impressed with the enormous kitchen-dining area that was renovated with new electrical, pot lights, countertops, backsplash, taps, etc. This area offers the spectacular views described above and an abundance of natural light that floods in daily from the south facing windows. All new and top of the line appliances can be found in this kitchen (2023). A large covered deck off of the dining area will be the place you're destined to spend time on, relaxing and enjoying the views. Also on the main floor you will find a spacious living room, main floor laundry room, a totally new 4 pc. bathroom (2023), a large primary bedroom with sizeable closets and a second bedroom that is also quite large. The lower level presents a large family room, mechanical room, workshop and two bedrooms. In January of 2024, a new heat pump was installed for efficient heating and cooling, as well as a new furnace and hot water tank during this same time frame. March 2024 - a new water filtration system was purchased and installed. 13 window panes throughout, new window blinds, new interior doors, new baseboards, new trim, all new flooring... again see the list for the significant upgrades. Let's talk about the lovely property, which has all been landscaped with trees, shrubs and cedar hedging, AND the new double driveway and sidewalk paved along the house. The hard work has been completed, now YOU get to enjoy it! Immediate possession is available. Centrally located near highways 401 and 416 for easy commutes. (id:60626)
Royal LePage Proalliance Realty
17 Royalty Road
Charlottetown, Prince Edward Island
Welcome to 17 Royalty Road, a stunning rancher nestled in the desirable community of West Royalty. This spacious and well-appointed home is perfect for families looking for comfort and convenience. The main level boasts an inviting open-concept design with a large living room featuring soaring vaulted ceilings and a cozy propane fireplace, perfect for relaxing evenings. The bright kitchen and dining area flow seamlessly, providing an ideal space for family gatherings and entertaining. The master suite is a true retreat, complete with a walk-in closet and a luxurious ensuite for added privacy and comfort. Two additional good-sized bedrooms and a full bathroom round out the main level, offering ample space for everyone. The fully finished basement adds even more room to spread out and enjoy, with a massive rec room that can be used for a variety of purposes?whether it's a home theater, playroom, or gym. Two more spacious bedrooms and a third full bathroom make this level equally functional for larger families or guests. Located just minutes from schools, parks, and all the amenities you need, this home offers both comfort and practicality in one perfect package. Whether you're enjoying the spacious indoor living areas or exploring the vibrant West Royalty community, 17 Royalty Road is an ideal place to call home. Perfect for a growing family, this home has it all. Recent upgrades include new paint throughout the house and new countertop in the kitchen. (id:60626)
RE/MAX Charlottetown Realty
337 Jones Street
Quesnel, British Columbia
* PREC - Personal Real Estate Corporation. Great location! Overlooking Lebourdais Park in downtown Quesnel. Subsidize your mortgage payments by living in one and renting out the other. Easy walking distance to all amenities. Well built home with a legal, self-contained 2-bedroom suite in the basement. 3 bedrooms on the main, private deck and an over-sized double garage with concrete driveways for owner and tenants to park on. Dual heating system includes N/G forced air in the main home and in-floor radiant heat in the fully finished basement. (id:60626)
Royal LePage Aspire Realty (Que)
333 Exmouth Circle
London East, Ontario
All brick home with 3 bedrooms and 2.5 bathrooms in Trafalgar Heights! For parking, this property has an attached 1.5 car garage with inside entry and double drive. The main level offers a large living room, 2 piece bathroom, plenty of countertop & cabinet space in the kitchen, and a dining room with patio door access to the fenced yard and deck. Upstairs are the 3 bedrooms (all with generous closet space) and a 4 piece bathroom with cheater access from the primary bedroom. The finished basement features a recroom and 3 piece bathroom. Conveniently located on a low traffic street, yet with easy access to Veterans Memorial Parkway, Argyle Mall, and Highway 401. 5 appliances included. (id:60626)
The Realty Firm Inc.

