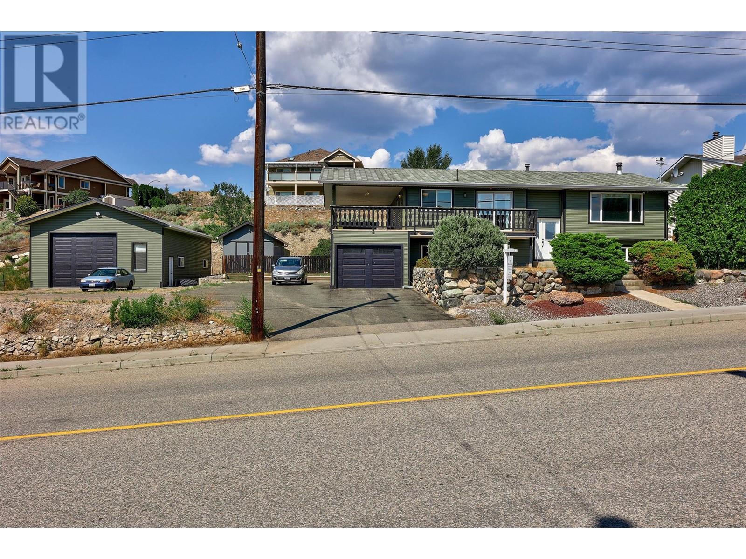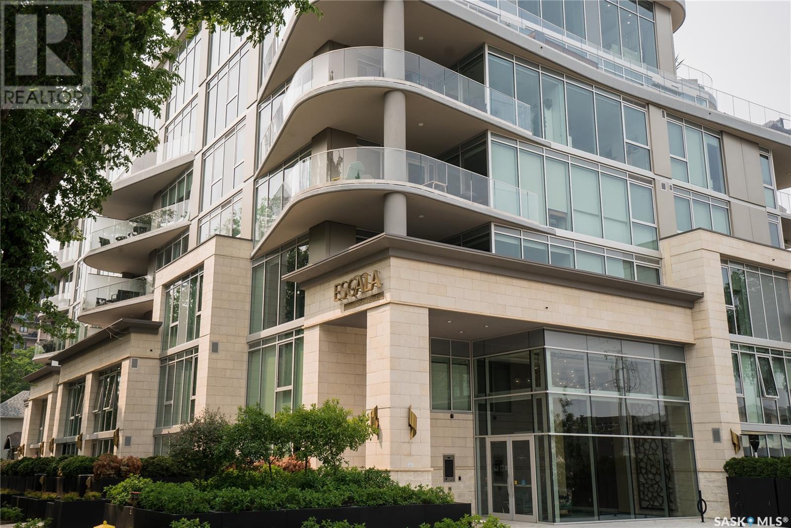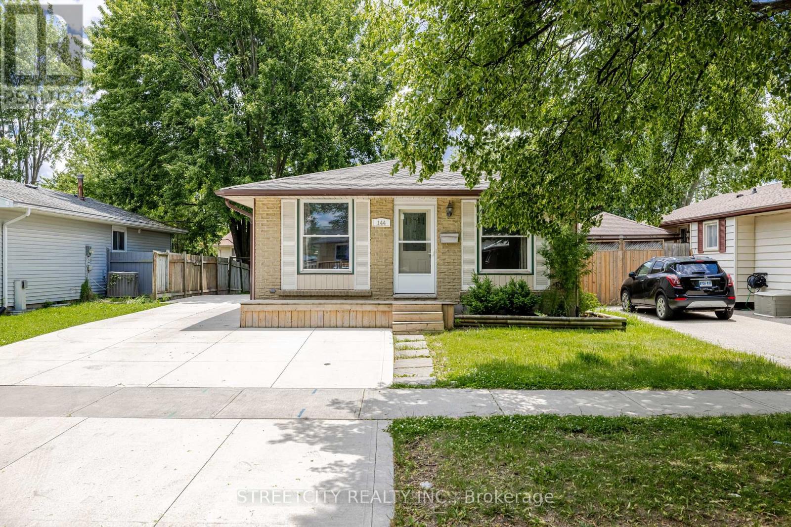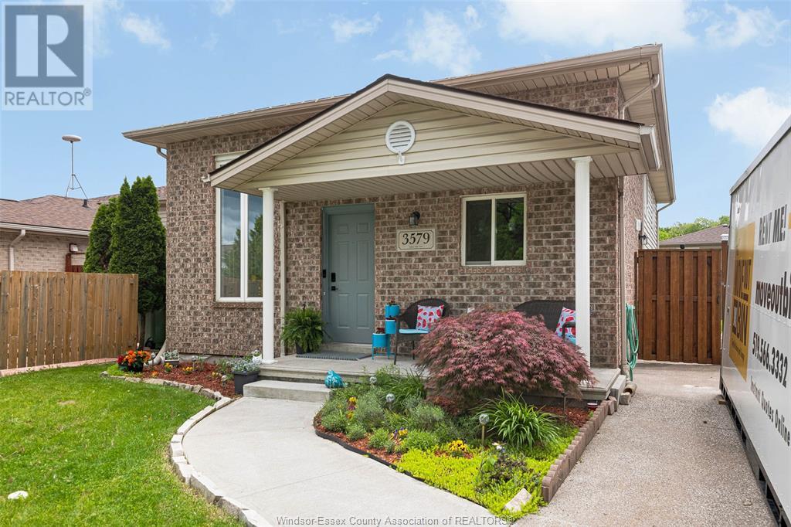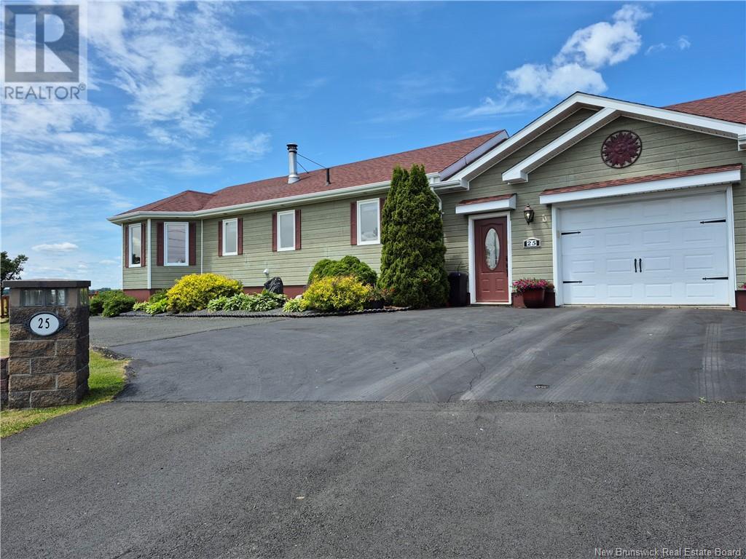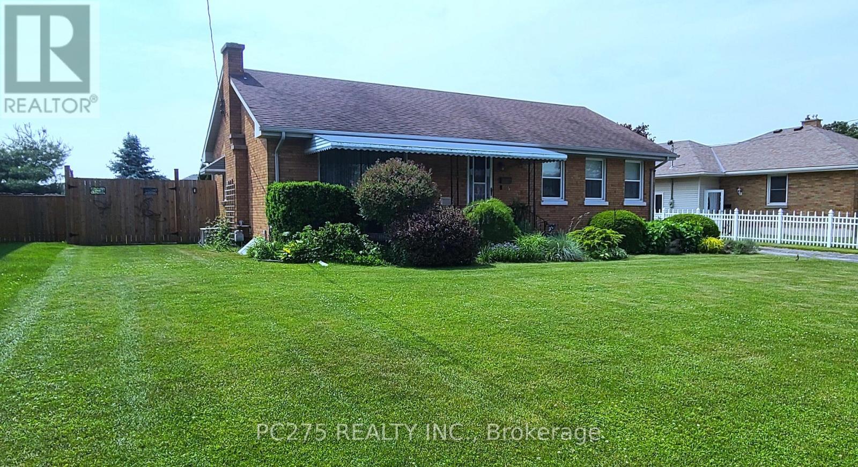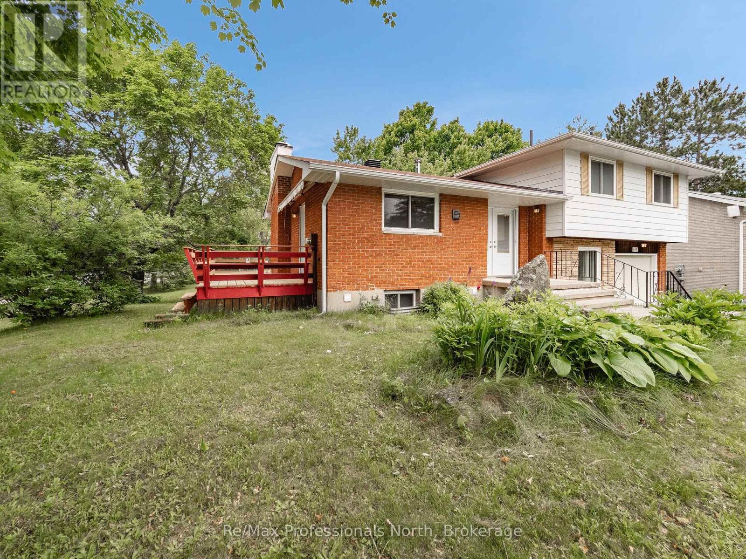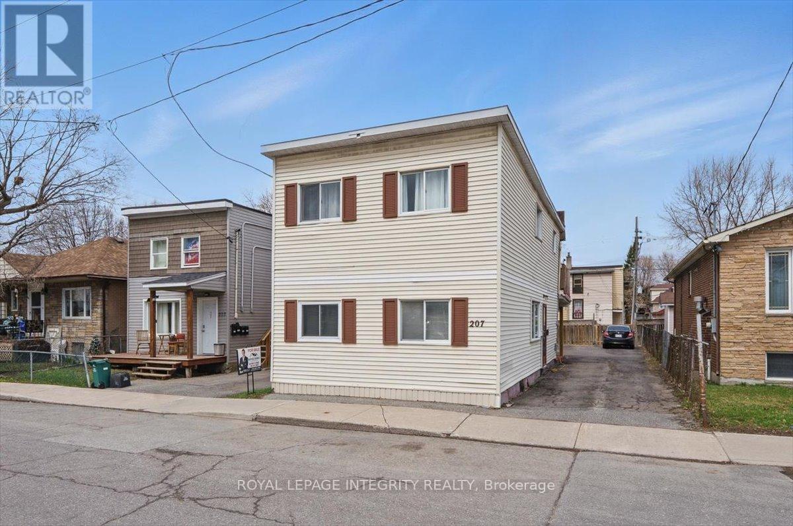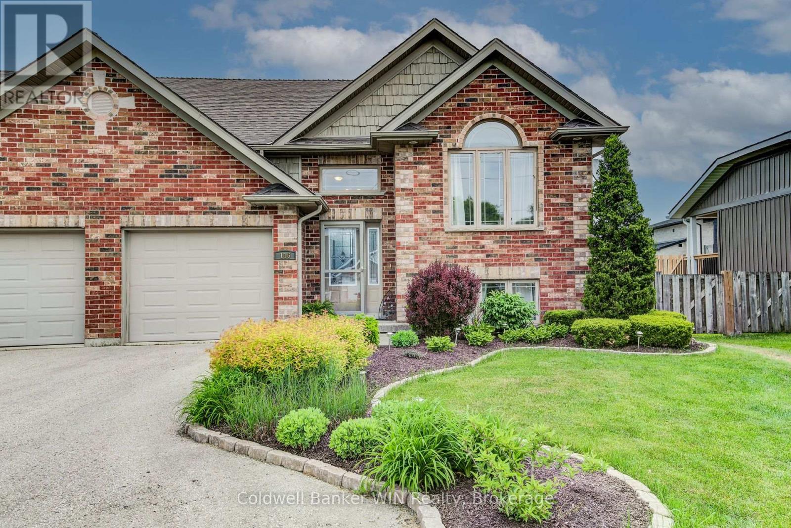457 South Point Glen Sw
Airdrie, Alberta
Welcome to your perfect new home! This lovingly maintained, 3-bedroom, 2.5-bath detached home by Vesta Properties is nestled in the vibrant, family-friendly community of South Point—ideal for anyone looking to put down roots.Step inside to a bright, open layout featuring quartz countertops, stainless steel appliances, and a cozy gas fireplace—great for relaxing or hosting friends. A front-facing den adds flexible space for a home office, playroom, or reading nook. Upstairs, enjoy a spacious primary suite complete with a 5-piece ensuite and large walk-in closet. Two more generously sized bedrooms, a 4-piece bathroom and the must-have upper floor laundry room add comfort and convenience. The unfinished basement offers endless possibilities for future development to grow with you.Outdoors, enjoy your morning coffee on the large front porch or entertain on the sunny south-facing back deck. The backyard features freshly added sod and low maintenance gravel for your convenience and enjoyment as well as a double detached garage!Located in Airdrie’s desirable south end, you’re just STEPS from Northcott Prairie School, parks, tennis and basketball courts, and an off-leash dog park. Quick access to Calgary makes commuting simple, while everything you need is right at your doorstep. Call your favourite Realtor today to book a showing! (id:60626)
Charles
1487 Stage Road
Cache Creek, British Columbia
Welcome to your perfect retreat, where car enthusiasts and outdoor adventurers find their haven. This spacious home features a large, well-equipped garage, perfect for mechanics and hobbyists alike. With ample space for multiple vehicles, a workshop area, and a car lift, it's a car lover's dream come true. The garage also includes built-in storage and workbenches, making it ideal for any project.Inside, you'll find a bright and open living space with a cozy fireplace, ideal for relaxing after a day of exploring the great outdoors. The modern kitchen, complete with stainless steel appliances, offers a perfect setting for family gatherings and entertaining friends.The fully finished basement provides additional space for a home gym or recreation room and can be easily converted into a two-bedroom mortgage helper, adding flexibility and potential income.Step outside to enjoy the stunning views and embrace the tranquility of nature right at your doorstep. Don't miss the opportunity to make this unique property your own. Schedule your showing today! (id:60626)
Engel & Volkers Kamloops
201 637 University Drive
Saskatoon, Saskatchewan
Wow! 942 sq ft luxury 1 bedroom, den ( could be a second bedroom ) with your own 545 sq ft expanded living patio. Open concept with custom designed cabinetry, quartz counter tops, upgraded backsplash and Miele kitchen appliances including washer and dryer. Inviting Living room - dining area with glass wall and garden doors to patio . Upgraded 4 piece bathroom. Walking distance to University , Royal University Hospital, Broadway District and downtown Saskatoon as well as the Meewasin River Valley trails !!! (id:60626)
Barry Chilliak Realty Inc.
144 Lacey Crescent
London South, Ontario
Welcome to 144 Lacey Crescent! This beautifully maintained bungalow is move-in ready and nestled in the highly sought-after White Oaks area. Featuring 3 spacious bedrooms and 2 full bathrooms, this home offers a fully finished basement with a convenient side entrance perfect for in-law potential, extra income or additional living space. Enjoy a large, private backyard and a massive concrete driveway with plenty of parking. Located within walking distance to excellent schools, grocery stores, restaurants, the community center, and White Oaks Mall. Plus, you're just minutes from major highway access. A fantastic opportunity for families, first-time buyers, or investors! (id:60626)
Streetcity Realty Inc.
3579 Innerkip Crescent
Windsor, Ontario
LARGER THAN IT LOOKS from the curb! Step inside this charming 4-bed, 2-full bath home and be prepared to be amazed by the soaring ceilings that bathe the space in natural light. Nestled in the sought-after, family-friendly neighbourhood of Devonshire Heights, this property offers the perfect blend of comfort and convenience. Escape to your impressive primary bedroom, a true retreat featuring a walk-in closet. As an added bonus, discover a fantastic junior suite in the lower level, offering flexibility for guests, older children, or even a home office or gym. For the investor, this move-in ready home can be purchased fully furnished (furniture negotiable) and used to generate cash flow as an Airbnb! Excellent schools, shopping, parks, and medical facilities are all nearby. Don't miss the opportunity to make it yours! Call for more details or for your personal showing. (id:60626)
Jump Realty Inc.
25 Bayshore Drive
Bathurst, New Brunswick
This one-of-a-kind property offers over approximately 185 feet of a stunning panoramic view of the Bay of Chaleur and Bathurst harbour with your very own access to the beach. Step inside and be greeted by a bright open-concept layout with large windows along the north side that flood the space with natural light and panoramic water view. Built in 2003, the home was thoughtfully constructed with double plywood walls on the north side to help protect against cold and wind during winter, making it cozy year-round. Enjoy morning coffee or evening sunsets from the porch complete with power and a ceiling fan or host guests in the detached gazebo, perfect for summer sleepovers with family and friends. Whether you're relaxing in the peace and quiet of your beautifully landscaped yard, taking in the ocean breeze, or enjoying easy access the beach, this home truly offers your own slice of paradise just minutes from local amenities. Dont miss this rare opportunity to own waterfront living at its best. (id:60626)
RE/MAX Professionals
222, 81 Greenbriar Place Nw
Calgary, Alberta
Hudson West end unit townhome, located centrally amidst recent developments near the Farmers Market, was constructed in 2019 and features contemporary colours and decor. This townhome offers an excellent floor plan, including a double-attached tandem garage capable of accommodating two cars, bicycles, and your skis. The location provides convenient access to both the mountains and Stoney Trail. The stylish exterior incorporates brick, stone, and stucco, contributing to the community's urban ambiance. The second level boasts a modern kitchen equipped with newer appliances, granite countertops, a gas stove, a large island, and a breakfast bar. Additional features include high ceilings, recessed lighting, a dining room, a two-piece powder room, and a covered balcony with a natural gas BBQ line. The spacious living room, highlighted by three windows and a feature wall fireplace, benefits from abundant natural light. On the third level, there are two generously-sized bedrooms. The primary bedroom includes a four-piece ensuite bathroom with his-and-her sinks, subway tile shower surround, and a glass door. The ensuite closet is spacious and features a window that allows ample daylight. Enjoy central air conditioning on those warm summer days. The second bedroom also includes a walk-in closet. For added convenience, the laundry facilities are located on the third floor. Situated in a desirable NW location within the city, this property also offers reasonable condo fees. (id:60626)
Century 21 Masters
285 Fresno Place Ne
Calgary, Alberta
Location truly sets this property apart, with easy access to public transportation, schools, parks, the Monterey Food Centre, and just minutes to both Sunridge and East Hills Shopping Centre. Commuting is a breeze with quick access to the Trans Canada Highway and Stoney Trail. This well-maintained and versatile home offers a unique layout with an illegal suite on the lower level, ideal for extended family or rental potential. The lower level features an open-concept design connecting the kitchen, dining area, and living room. A spacious island with an eating bar enhances the kitchen’s functionality, and a convenient door leads directly to the backyard. Three well-sized bedrooms and a three-piece bathroom complete this level, along with a separate washer and dryer in the utility room. The separate entrance at the landing provides access to the upper level, which includes two more bedrooms and a spacious living room centered around a cozy gas fireplace. The upper-level kitchen features stainless steel appliances and another set of washer and dryer units for added convenience. Carpeting on the upper floor and laminate and Lino/Tile combination on the lower level add comfort and practicality throughout. A single attached garage connects to the landing, and the large pie-shaped lot offers exceptional outdoor space. Enjoy the oversized back deck, approximately 27 by 14 feet. The yard is fully fenced and landscaped. Additional parking is available with a generously sized driveway. This property offers excellent flexibility, space, and location for a growing family or investment opportunity. (id:60626)
Diamond Realty & Associates Ltd.
4 Lyndale Avenue
Central Elgin, Ontario
Well located and well renovated on an oversized lot, this 1,025 sq ft home is turn-key and all set for your family to call it 'home'! Entertain your friends and family in an open living/dining room concept with well maintained and recently refinished original hardwood floors with bar-style seating looking into a modernized kitchen. The 4 piece bathroom is complete with tile tub-surround and a stylish, theme-appropriate vanity. Basement is completely finished with in-law capability and space to install a new bathroom in the future. A fourth, sizeable bedroom and large family room for further home entertainment needs completes this family friendly home! The detached garage is an oversized single parking garage with plenty of additional space for storage, gardening equipment, or space for a large workbench to be installed. Plenty of applications possible depending on your needs! With a sizeable backyard, completely fenced and private, it is hard to imagine what more you would need from a home like this! Make sure this one gets added to your must-see list! (id:60626)
Pc275 Realty Inc.
600 David Street
Gravenhurst, Ontario
Welcome to your spacious retreat on a sun-splashed corner lot, just a leisurely stroll from Gull Lake park, beach, and downtown Gravenhurst cafés. Behind twin front doors awaits 1,840 sq ft of finished living space side split that bends effortlessly to family life, work-from-home days, or weekend unwinding. On the main level, a bright, efficient kitchen perfect for keeping an eye on gardening victories or neighborhood play. An airy living room anchored by a wood-burning stove; sliding glass doors open wide to a wrap-around deck built for barbecues, sunset gatherings, and quiet coffee breaks in the tree lined yard. On the ground level, a flexible family/dining/office space with inside entry to the single attached garage, ideal for dry grocery runs and snow-free mornings. On the upper level, three generous bedroom and updated four-piece bath with fresh fixtures and clean lines. On the lower level, an expansive recreation room with propane fireplace for movie nights or teen hangouts and a handy two-piece bath plus a laundry/utility room. Bonus Potential: An in-ground pool expertly filled with sand lies ready for revival if you fancy a summer splash zone. Tucked in a tranquil neighborhood yet moments from everything, this Gravenhurst gem delivers elbow room, warmth, and endless possibility. Move in, spread out, and start living your dream today. (id:60626)
RE/MAX Professionals North
207 Ethel Street
Ottawa, Ontario
Great opportunity to own a duplex with R4-UA Zoning! This legal up/down duplex at 207 Ethel Street offers immediate rental income and outstanding future potential under coveted R4-UA zoning permitting a variety of low-rise residential developments. Both self-contained units feature a bright and functional layout with an eat-in kitchen, spacious living room, two bedrooms, a full bath, and in-unit laundry. Each unit has a private entrance, and the property includes parking and a convenient storage shed - ideal for tenants or owner-occupiers. Located on a quiet residential street in a fast-growing neighborhood, you're just minutes from downtown Ottawa and within walking distance to local shops, cafes, parks, schools, and transit. Enjoy nearby Beechwood Village, Rideau River trails, and all the amenities that make Vanier one of Ottawa's most exciting areas for urban living and redevelopment. Don't miss this chance to invest in a flexible, income-generating property with serious upside. 24 hour notice for all showings. (id:60626)
Royal LePage Integrity Realty
116 Church Street N
Wellington North, Ontario
This impeccably maintained 2 + 1 bedroom beauty enjoys a great location close to downtown shopping, schools, park, sports fields, playground & splash pad. Enter through the large welcoming foyer with a cathedral ceiling into the main level with a carpet free, open concept layout and vaulted ceilings. The laundry is conveniently located on this level as well. The center island adds extra counter space for food preparation or as a serving area. Walkout from the dining area on the deck overlooking the fenced rear yard, newly poured concrete patio and newly seeded lawn. The lower level is a great overflow area with the 3rd bedroom, recreation room and 3 pc washroom for guests or family alike. (id:60626)
Coldwell Banker Win Realty


