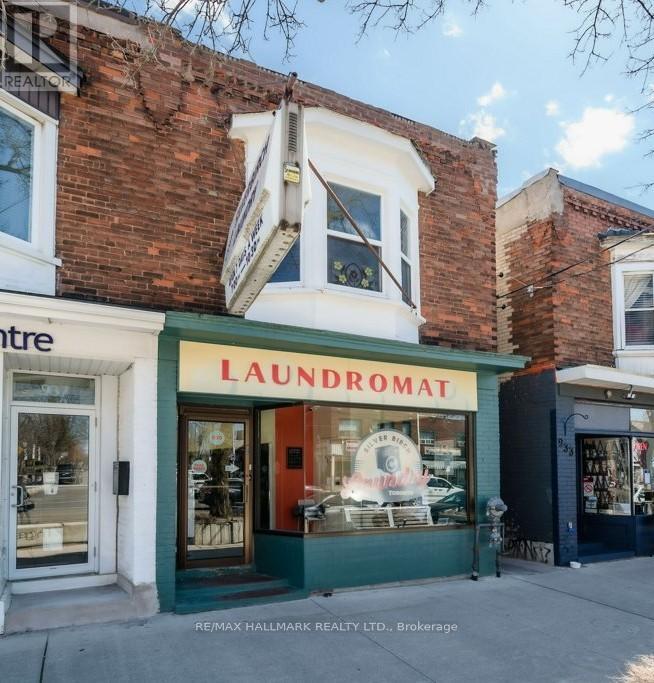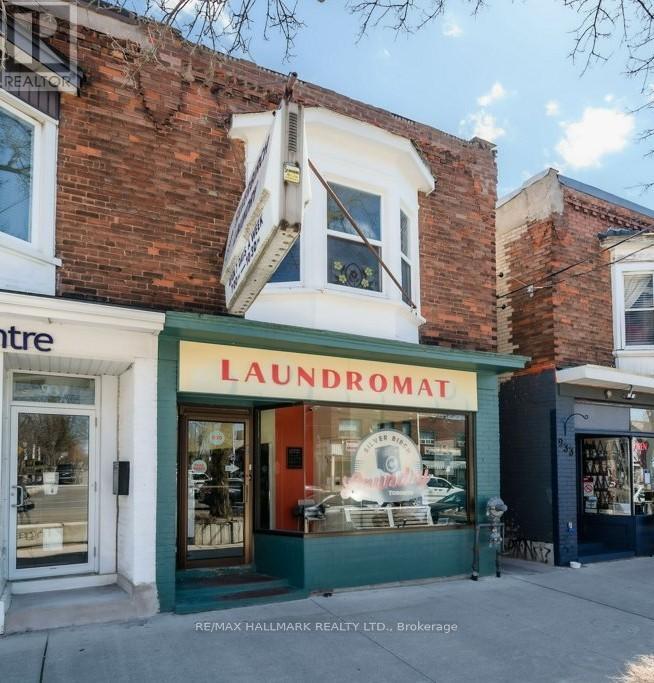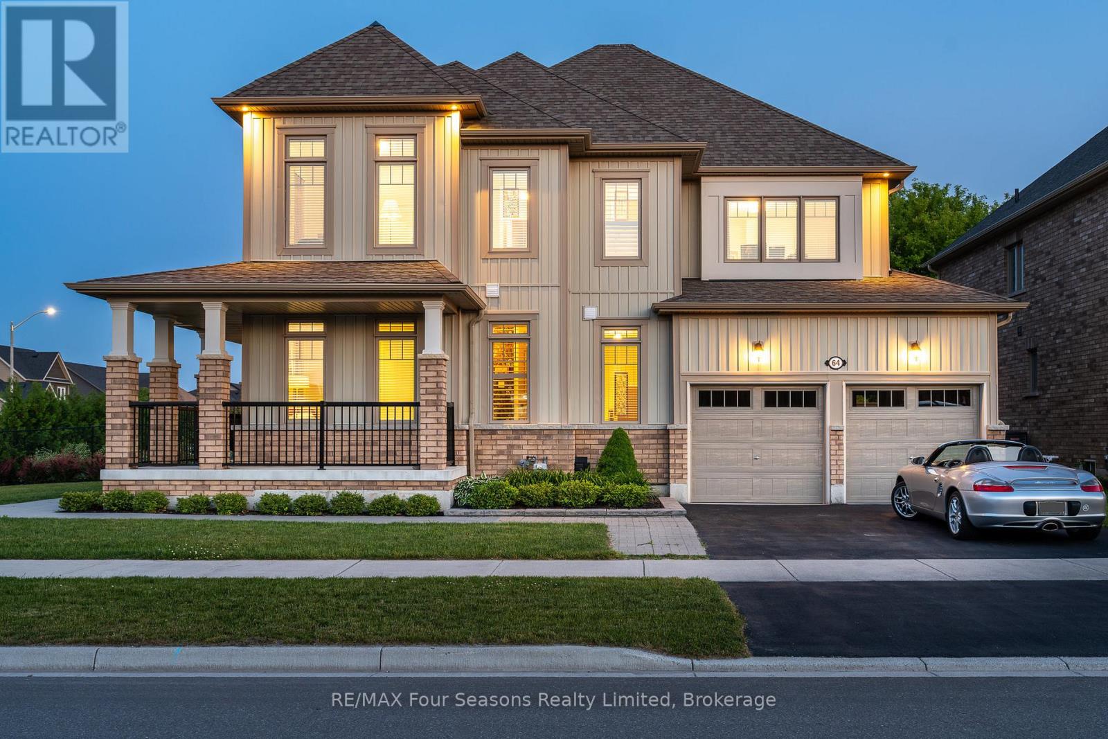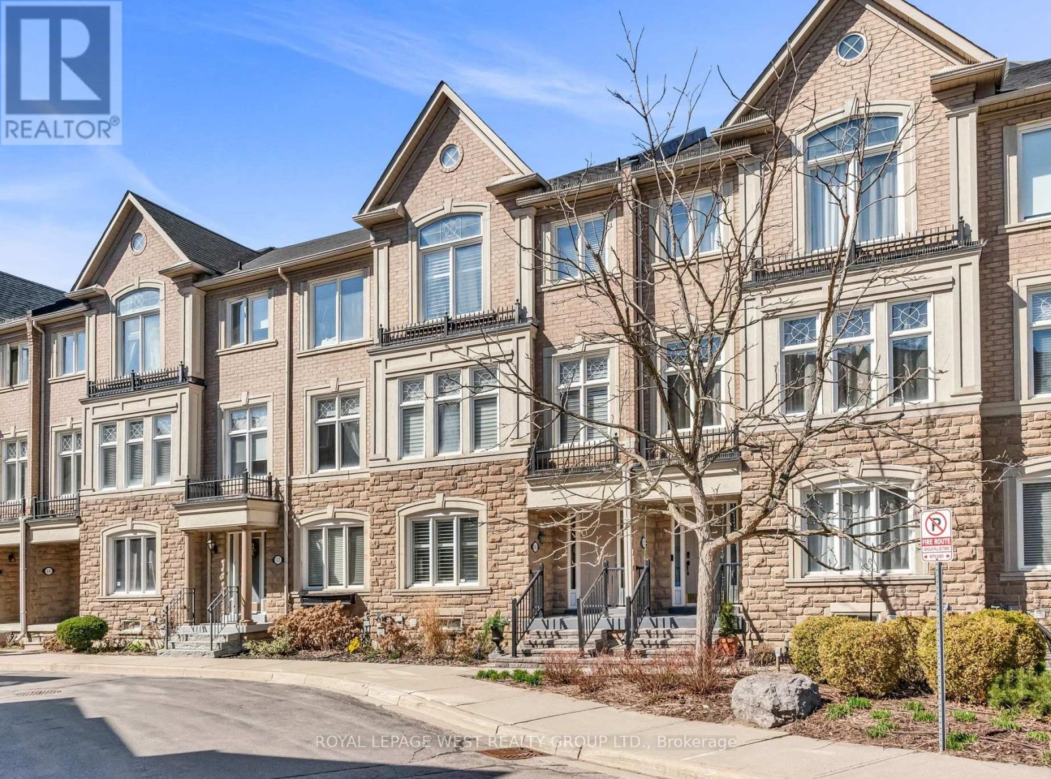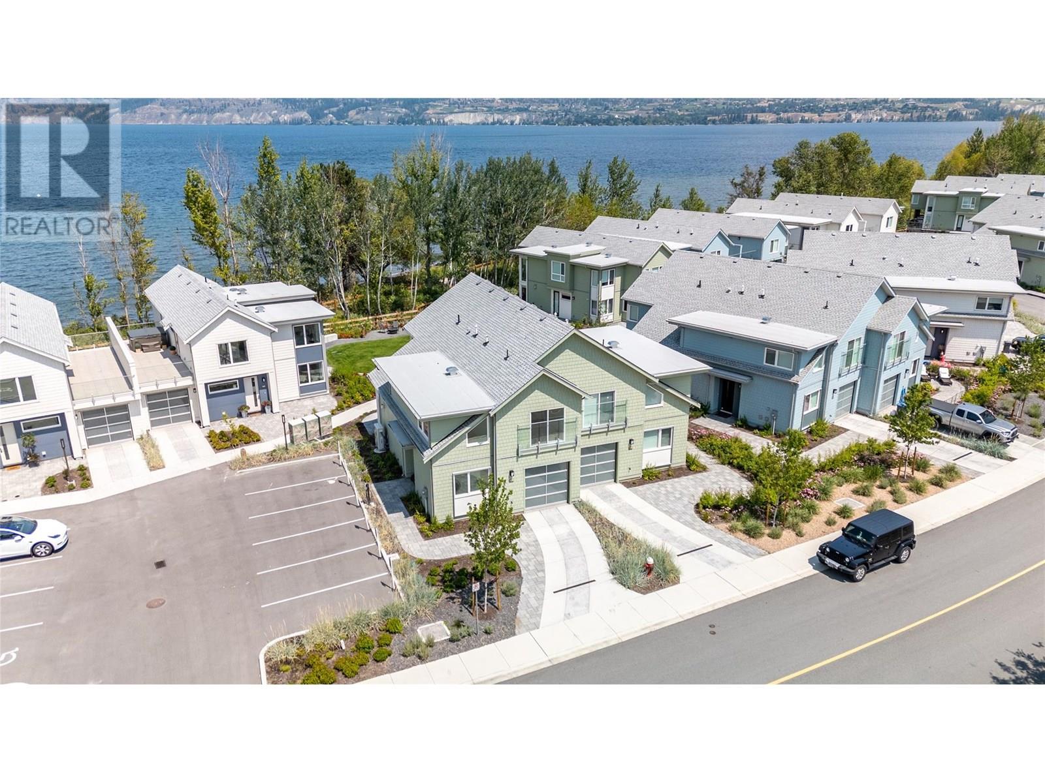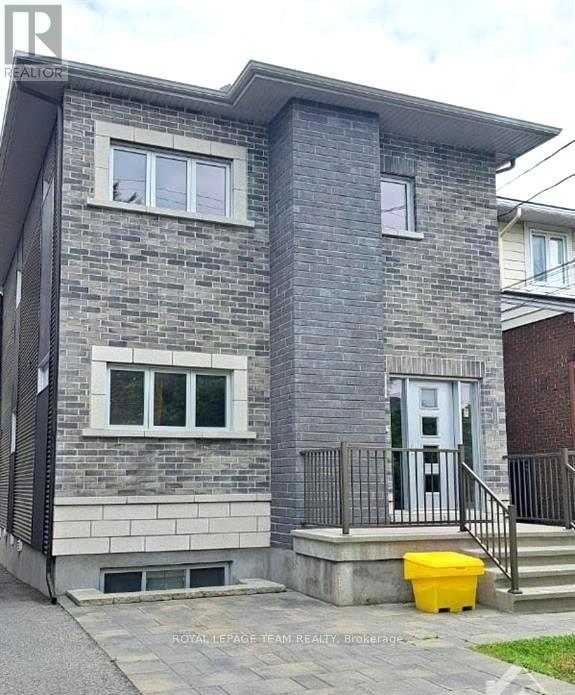935 Kingston Road
Toronto, Ontario
This is more than just a building, its a launchpad for your next chapter. Nestled in one of Toronto's most vibrant and walkable neighbourhoods, this charming brownstone semi offers rare commercial/residential flexibility with income potential and creative upside. The main floor is home to Silverbirch Laundry, a fully equipped laundromat with steady clientele and excellent visibility. The business and equipment can be negotiated separately as part of the sale or the space can be delivered vacant, offering a blank canvas for your own venture. Think design studio, pet store, wellness clinic, or boutique retail, the possibilities are wide open. Upstairs, a freshly painted bright and functional 2+1 bedroom apartment offers nearly 900 sq ft of living space, with new carpet throughout, a private deck and its own entrance. Ideal for rental income, a live/work lifestyle, or future redevelopment . The lower level features a bathroom and generous storage space, providing additional utility and flexibility. Two rear laneway parking spots complete the package. Whether you're an investor, entrepreneur, or creative thinker, 935 Kingston Road invites you to shape something special in a community that truly supports local vision. (id:60626)
RE/MAX Hallmark Realty Ltd.
935 Kingston Road
Toronto, Ontario
This is more than just a building, its a launchpad for your next chapter. Nestled in one of Toronto's most vibrant and walkable neighbourhoods, this charming brownstone semi offers rare commercial/residential flexibility with income potential and creative upside. The main floor is home to Silverbirch Laundry, a fully equipped laundromat with steady clientele and excellent visibility. The business and equipment can be negotiated separately as part of the sale or the space can be delivered vacant, offering a blank canvas for your own venture. Think design studio, pet store, wellness clinic, or boutique retail, the possibilities are wide open. Upstairs, a freshly painted, bright and functional 2+1 bedroom apartment offers nearly 900 sq ft of living space, with new carpet throughout, a private deck and its own entrance. Ideal for rental income, a live/work lifestyle, or future redevelopment . The lower level features a bathroom and generous storage space, providing additional utility and flexibility. Two rear laneway parking spots complete the package. Whether you're an investor, entrepreneur, or creative thinker, 935 Kingston Road invites you to shape something special in a community that truly supports local vision. (id:60626)
RE/MAX Hallmark Realty Ltd.
64 Kirby Avenue
Collingwood, Ontario
Stunning 4 Bed + Den | 5 Bath Home (3 937 sf Finished Living Space) with a Private Backyard Oasis in the Coveted Admiral School District! Welcome to your Dream Home, where Luxury meets Lifestyle in One of Collingwood's most Desirable Neighborhoods. Perfectly Positioned within Walking/Biking Distance to Top-Rated Admiral School, Historic Downtown Collingwood, and the Sparkling Shores of Georgian Bay. This Exquisite Residence is loaded with over $150,000 in Premium Upgrades and Thoughtfully Designed for Comfort, Elegance, and Effortless Entertaining. A Backyard Retreat Like No Other! Step into a Magical Fully Fenced Outdoor Sanctuary with No Rear Neighbours, Backing Directly onto a Serene Forested Trail. Enjoy Total Privacy as you Soak in the Hot Tub Under the Stars, Unwind Amidst Custom Landscaping and Night-Time Lighting, Relax on the Welcoming Covered Porch or Entertain in the Professionally Curated Outdoor Living Spaces with South-Facing Exposure. This Sun-Drenched Backyard is Truly a Show-Stopper. Sophistication Inside & Out From the Moment you Enter~ Notice the High-End Finishes and Thoughtful Upgrades Including * Custom Gas Fireplace/ Mantel for Cozy Evenings *Chef's Kitchen/Quartz Countertops *9 Foot Ceilings/Main Floor *Professionally Finished Lower Level/ 2 Pc Bath/ Additional Living Space *Designer Lighting *True Double Car Garage *Four Generous Bedrooms (With Ensuite Baths) Offers Comfort and Space~5 Stylish Bathrooms Ensure Convenience for the Whole Family. This is More than a Home, Its a Lifestyle of Tranquility, Top-Tier Education, and Year-Round Recreation. Don't Miss your Chance to Own this Exceptional Property in a Premier, Family-Friendly Community. Collingwood is the Lake Side Community with Big City Amenities and Small Town Charm! Steps to Boutique Shops, Restaurants and Cafes Featuring Culinary Delights, Art and Culture. Take a Stroll Downtown, Along the Waterfront or in the Countryside. Visit a Vineyard or Micro-Brewery. View the Virtual Tour! (id:60626)
RE/MAX Four Seasons Realty Limited
4370 Goldenrod Crescent
Mississauga, Ontario
Beautifully Upgraded Family Home in Quiet Neighborhood. Welcome to this well-maintained 4+2 bedroom detached gem, offering a spacious, sunlit layout perfect for family living. The main and second floors feature elegant hardwood flooring, while a stunning circular oak staircase adds a touch of timeless charm. Enjoy cooking in the upgraded kitchen with granite countertops, a new terrace door, and bright windows that fill the space with natural light. The second-floor bathrooms have been fully upgraded with double sinks for added convenience. A finished basement provides extra living space, and the main floor laundry room adds everyday ease. Step outside to a freshly updated deck, perfect for relaxing or entertaining. Conveniently located close to schools, highways, shopping, and all the amenities you need. Ready to make this your next home? Don't miss out! (id:60626)
Master's Trust Realty Inc.
16 Yachters Lane
Toronto, Ontario
Fabulous home in Humber Bay Shores! Bal Harbour is a quiet community of townhomes ideally located across from the lakefront trail system, 2 yacht clubs and a Saturday farmers market in the summer. This spacious townhome has over 2000 sq ft of living space above ground plus a finished basement and a renovated double car garage! The main floor includes a bright office/bedroom, two large closets, a 3-pc bath, laundry room and access to the garage. Travel up one flight to the bright open plan living space. The modern kitchen is open to the family room which has a gas fireplace and a wall of built-in shelving. From the kitchen there is easy access to the double size deck and gas BBQ hookup. Upstairs has two generous bedrooms, both with walk-in closets and ensuite bathrooms. Downstairs the finished basement has built-in speakers, plenty of room for watching the game or your favourite movie, plus enough space for a home office or gym. The utility room has shelving and lots of extra storage space. The double car garage has been customized with a washable floor, tire racks, shelves, overhead storage for bulky items, and an ESA certified level 2 EV charger. The owner has also installed CAT5E network cabling behind the walls to ensure uninterrupted operation of all your TVs and gaming PCs. This home is located on a quiet, safe street with very limited traffic. Just steps from local restaurants, Metro, Shoppers Drug Mart, a walk-in clinic, and the 507 streetcar. A short drive to The Gardiner and the 427. $142 per month takes care of snow, gardens, roads, etc. Don't miss this one! It's light, bright, freshly painted, and ready for its next lucky owners. (id:60626)
Royal LePage West Realty Group Ltd.
9862 Community Centre Road
Hamilton Township, Ontario
Nestled in a serene location just North of town sits this elegant and classic 3 bedroom, double wall construction two-storey home. With a central hall plan, this custom built, perfectly curated home offers both sophistication and comfort. Spacious principal rooms throughout are filled with natural light, gorgeous wood flooring, custom trim, interior wood doors, pocket doors and beautiful finishes everywhere, making this home perfect for both everyday living but also entertaining and impressing. The heart of the home is a modern take on a classic country kitchen equipped with stainless steel appliances, Corian countertops, and an oversized island that doubles as a breakfast bar. Ample cabinet space ensures that everything you need is at your fingertips. The generously sized living room with propane fireplace offers a walk-out to an inviting covered patio, hot tub, heated saltwater pool, pool house and your own slice of paradise with vacation vibes. Sitting on just under 2 acres, this property comes complete with a fully functional 1-bedroom in-law suite above the 2-car garage and can be accessed from inside the home, or by an exterior staircase - perfect for extended family or adult children. And there's more... the basement is fully finished with engineered hardwood flooring, large windows, an electric fireplace, 2 pc powder room and a second set of stairs to access the garage. Surrounded by impeccably kept perennial gardens, greenery and mature trees that provide privacy and a peaceful, enchanting setting. Whether sipping your morning coffee on the front porch or enjoying evenings by the pool, the beauty of this property is truly one of a kind and a must see! (id:60626)
Century 21 All-Pro Realty (1993) Ltd.
1472 Crown Isle Dr
Courtenay, British Columbia
Beautiful Crown Isle rancher! 1472 Crown Isle Dr sits on a large 0.24-acre lot, backs onto the 15th green, and offers 2124 sq ft of living space on one level. Built in 2015 by Benco, this home features a generous foyer with a 10’ ceiling, open concept main living area with extensive built-in cabinetry, separate dining room, and excellent bedroom separation. The primary suite is positioned on the southeast side and features dual closets, a generous 5-piece ensuite, and views of the backyard. The large concrete patio partially covered, allows you to set up your outdoor living space and enjoy the large backyard, plus there is space for gardens or a pool to create a backyard oasis. The parking and storage are excellent with the 555 sq ft garage and crawl space. You will quickly see the location is wonderful and is within walking distance to Crown Isle's clubhouse, shopping, the hospital, medical services and so much more! For more information, please contact Christiaan Horsfall at 250-702-7150. (id:60626)
RE/MAX Ocean Pacific Realty (Cx)
3170 Landry Crescent
Summerland, British Columbia
WATERFRONT LUXURY AWAITS! Welcome to Lakehouse at Summerland, an exclusive enclave of prestigious lakeside residences perched directly on Okanagan Lake's pristine shores in coveted Trout Creek. This stunning three-bedroom, three-bathroom home epitomizes contemporary elegance with floor-to-ceiling windows that flood every room with natural light, creating an airy, luminous sanctuary. Indulge in premium finishes including richly textured wooden countertops, top-tier stainless steel appliances, and European-inspired custom cabinetry, plus an outdoor kitchen perfect for lakeside entertaining. Minutes from world-class wineries and championship golf courses, with Penticton's vibrant amenities just moments away. Residents enjoy resort-style living with exclusive access to pool, hot tub, wet bar, state-of-the-art gym, expansive lounge deck, and BBQ facilities. This is more than a home—it's your private lakeside retreat where every sunrise over the water becomes your daily masterpiece. New Home Warranty included! Price + GST. (id:60626)
Chamberlain Property Group
475b Churchill Avenue
Ottawa, Ontario
This triplex is located in one of Ottawa's most desirable neighborhoods, offering a vibrant community with a mix of trendy shops, restaurants, and recreational spaces. Its proximity to Westboro Beach and convenient access to public transit, including the LRT, make it a highly attractive location.This triplex comprises of 2 - 2 bedroom units and 1 - 1 bedroom unit. All of the units have in suite laundry and the building offers 3 exterior parking spaces. All units separately metered. Perfect for an investor. (id:60626)
Royal LePage Team Realty
8365 144 Street
Surrey, British Columbia
Prime Investment Opportunity! Welcome to this 4-bedroom, 3-bathroom rancher situated on a generous 8,760 sq. ft. lot with back lane access. Offering incredible investment potential, this property is ideal for investors, developers, or those looking for a solid holding opportunity in a rapidly growing neighborhood. Located just steps from public transit and all essential amenities, this home provides both convenience and future growth potential. The spacious lot allows for endless possibilities, whether for rental income, redevelopment, or land appreciation. Don't miss this rare opportunity to secure a prime piece of real estate in a sought-after location! (id:60626)
Srs Panorama Realty
37a Skye Valley Drive
Hamilton Township, Ontario
Welcome to 37A Skye Valley Drive, a spacious, executive home located in the desirable neighborhood of Skye Valley just minutes north of Cobourg. This lovely home is just 7 years old, with 5 bedrooms & 3 baths set on 2 acres. Greeted by a wrap around front porch & elegant landscaping. Vaulted ceilings, tonnes of natural light, hardwood throughout. Main-floor laundry room with build-in, individual coat & shoe cubbies. Walkout to a generous deck with beautiful country views from chef's kitchen, complete with walk-in pantry, oversized island with ample breakfast bar & eat-in kitchen/dining area. Primary suite includes a gorgeous 5 piece bath, walk-in closet & private deck perfect for morning coffee. Main-floor living room offers a gas fireplace and vaulted ceiling. 2 other generous bedrooms on main floor & 2 bedrooms in the open, finished basement with in-floor heating, electric fireplace, a walk-out to covered patio, backyard and 30' x 14' inground, salt-water pool. Double car garage with walkout from the house & ample parking for at least 6 in the driveway. This property is laid out for spacious family living or has multi-family living potential. Come see the peace and tranquility this home and neighborhood has to offer. (id:60626)
Royal Service Real Estate Inc.
99 Benhurst Crescent
Brampton, Ontario
Move-in ready and offering more than 3,500 sq. ft. of living space, this meticulously maintained 4-bedroom detached home includes approx. $160,000 in premium upgrades. Only 3 years old, built by Townwood homes, it features a double car garage and a finished 2-bedroom legal basement with an additional private room, full kitchen, and washroom ideal for extended family or rental income. Designed for comfort, style, and flexibility, this home is perfect for families and investors.The home enjoys an ideal northwest-facing orientation with natural light throughout the day. The kitchen and primary bedroom are positioned in directions often preferred for their sense of balance and comfort.The main floor features 9 ft ceilings, upgraded flooring and tiles, a modern kitchen with upgraded cabinetry, screwless wall plates, and a rare walk-in pantry. All bedrooms include custom closet organizers, and the primary bedroom features a coffered ceiling raised to 9 ft, adding a refined touch. A convenient second-floor laundry room enhances everyday comfort. The primary bedroom offers a custom ensuite layout, and custom blinds on all windows provide a clean, polished look.The legal basement has a separate side entrance, full kitchen, dedicated laundry, and flexible space ideal for income or multigenerational living. The additional private room with its own kitchen and washroom is perfect for remote work or guest use.Outside, enjoy professionally finished concrete at the front, side, and rear, a landscaped garden bed, and a built-in BBQ gas line for easy entertaining. The no-sidewalk lot allows for more parking, and the garage comes with custom shelving and an EV charger, combining practicality with modern lifestyle needs. (id:60626)
Homelife/miracle Realty Ltd

