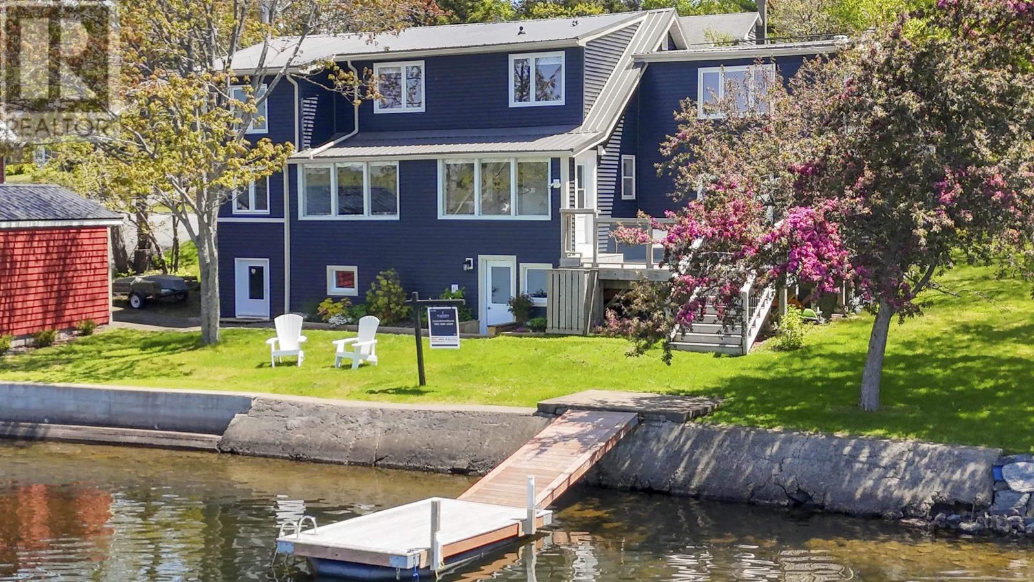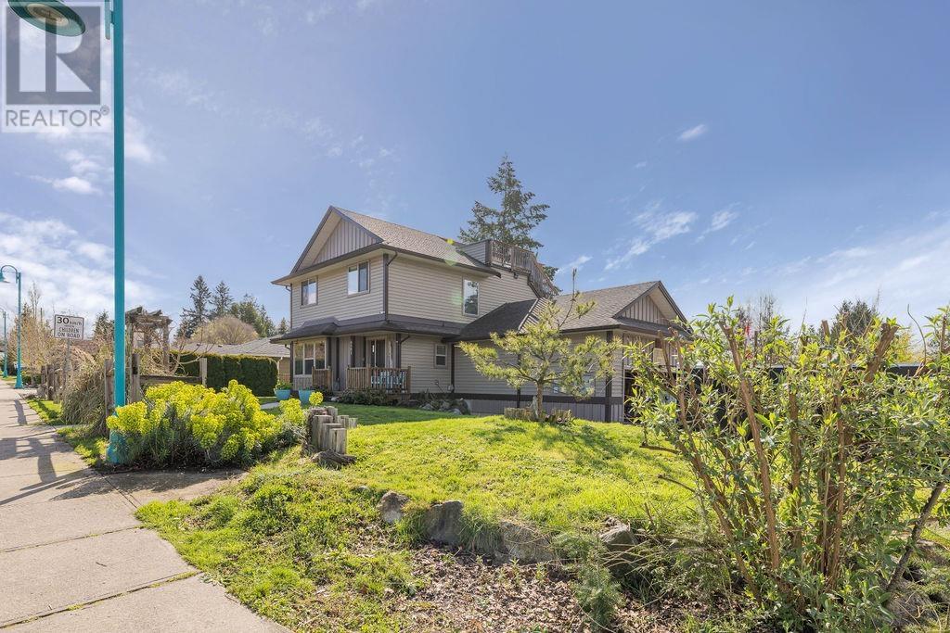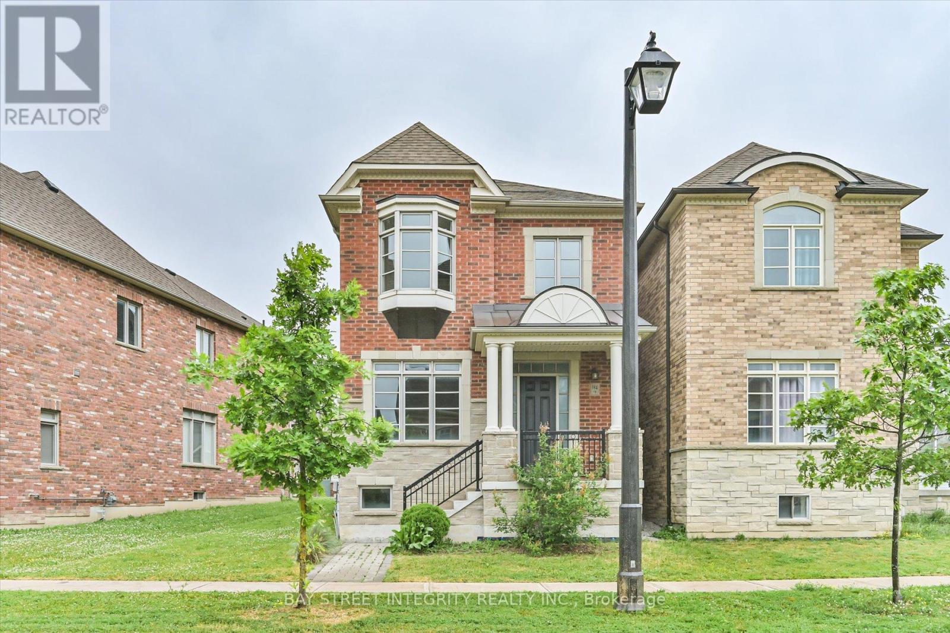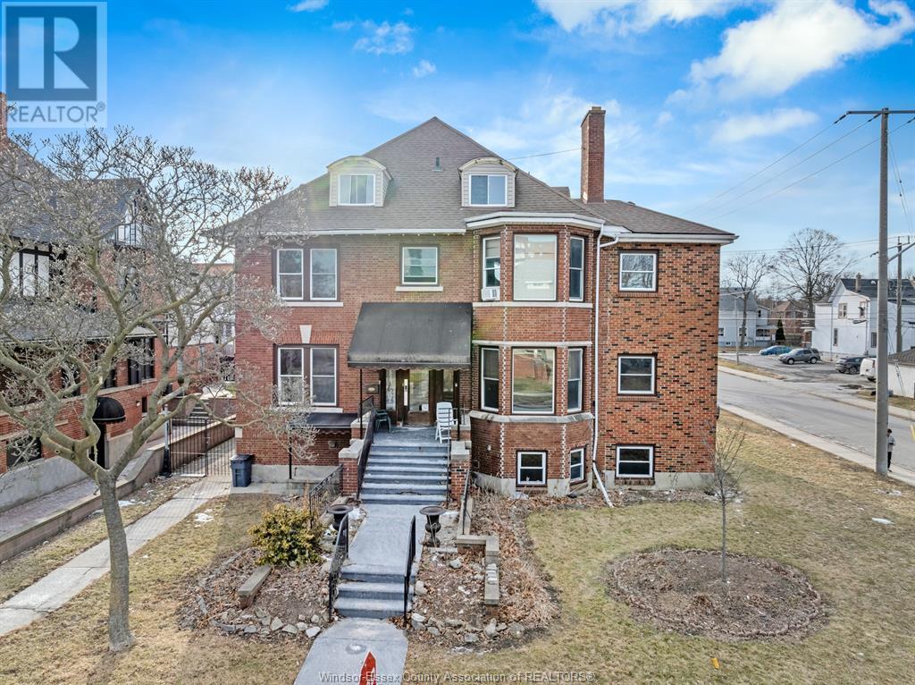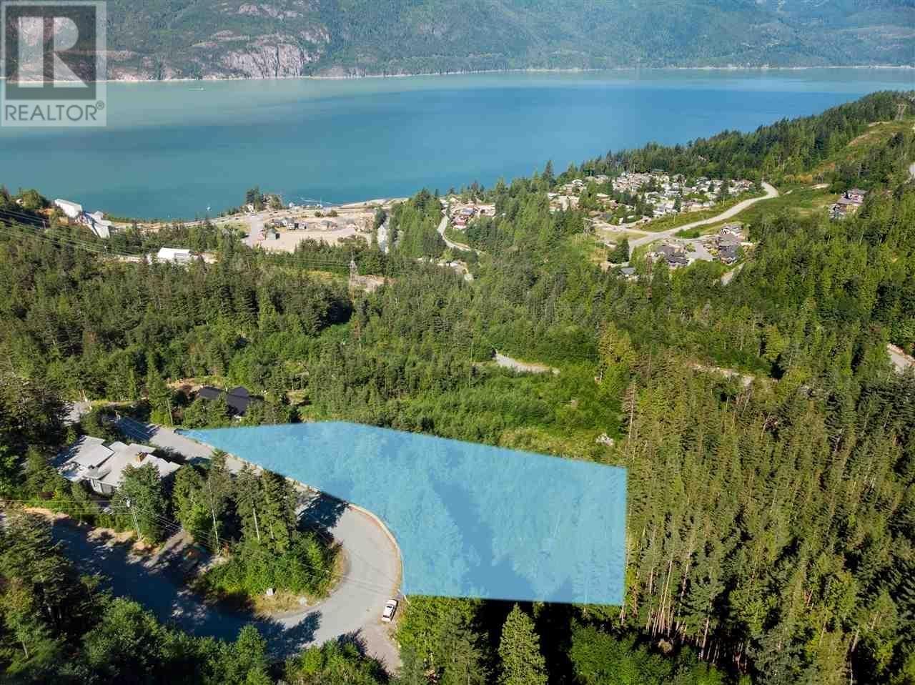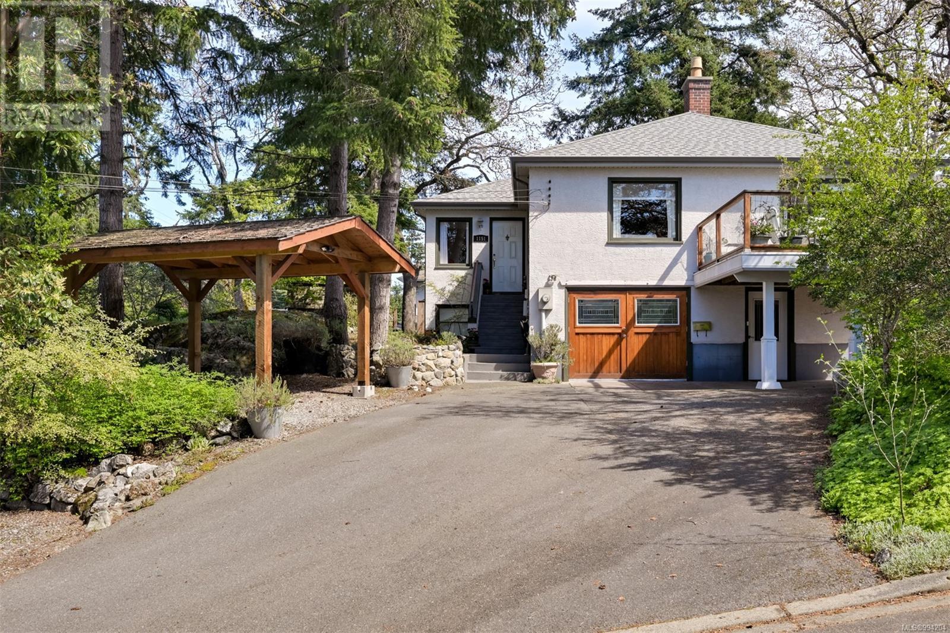20962 93a Avenue
Langley, British Columbia
Beautifully renovated 4 bed 3 bath 1900sf family home on a flat 5003sf lot in Heritage Circle - Walnut Grove! Fantastic 2 storey layout featuring open concept kitchen/living/dining w/ quartz counters & large centre island, under-mount farmhouse sink, custom cabinetry & pantry, stainless steel appliances w/ gas range, wide plank laminate floors, newer windows, sliding doors out to large south facing deck over looking the private fenced backyard! A/C throughout. 3 bed & 2 renovated bathrooms on main. Large rec room, laundry room/office w/ plumbing & electrical making it easy to suite, full bath & 4th bed down. Attached 1 car garage. Just steps to parks, West Langley Elementary, Walnut Grove Secondary & Community Centre, shopping, groceries. OPEN HOUSE: Saturday July 12th 1-2pm! (id:60626)
Oakwyn Realty Ltd.
3403 Lakeshore Drive
Sylvan Lake, Alberta
Absolutely breathtaking inside and out! This exquisite home offers unobstructed views to the shimmering lake just across the street from multiple vantage points– bringing natural beauty and tranquility to your doorstep. Impeccably redesigned in 2009 right down to the studs with unmatched attention to detail, this residence is the epitome of luxury living. Step inside to find perfection in every corner, from the high-end finishes to the flawless layout that maximizes light and views. Large main floor entrance invites you to discover all the beauty of this amazing home. This level offers a great sized, bright home office/flex room, spacious media room with built in cabinets and access to sunroom facing the lake/parklike yard, complete with gas fireplace and vinyl windows, a cozy place to enjoy lake life. There are 2 bedrooms on this level, a 3pc bathroom and access to single attached garage (in floor heat, epoxy flooring) The upper level showcases pristine craftsmanship, from the elegant living room facing the lake, to the chef’s kitchen – featuring cherry-glazed cabinetry, stainless appliances, sit up eating island, granite countertops, and again, views to the lake. A fireplace, a large dining room and access to upper decks, one facing the lake, the other on the west side (very private, both with duradeck floors) complete the kitchen/dining area. Entertaining made easy. The laundry room is so fantastic, it can be used for extra kitchen space. Loaded with cabinets, workspace and built-in pull-out ironing board and laundry basket. Primary bedroom offers 5pc ensuite, heated jet tub, in floor heat in ensuite and plenty of closet space. There is also one more bedroom and a 3 pc bathroom. Oak flooring throughout much of this level. Professionally landscaped grounds create a private oasis that’s as stunning as the interior. Whether you’re relaxing on the patio, entertaining guest, or simply enjoying the view – this home offers a lifestyle of comfort, elegance, and serenity that is truly one of a kind. Detached double garage too! And this garage is exceptional in every detail. This home is a rare gem that combines a luxurious lifestyle and endless breathtaking surroundings. Perfection is truly an understatement. (id:60626)
RE/MAX Real Estate Central Alberta
395 Waverley Road
Dartmouth, Nova Scotia
Welcome to 395 Waverley Road, an exceptional waterfront property on Lake Charles. This beautifully updated home blends modern efficiency with serene lakeside living, just minutes from downtown Dartmouth. With panoramic lake views from the main living areas & primary bedroom and backyard access to your private dock, this home is perfect for paddling, boating, entertaining, or simply enjoying the sweeping sunset views. Inside & out have been extensively renovated, and it now offers efficiency rarely seen. With significant energy efficiency upgrades, it now performs better than many modern homes! Along with a ducted heat pump, two mini-split units, and a new heat pump hot water heater (20222025), the foundation was replaced and waterproofed with french drains and fresh landscaping added (2019), ensuring peace of mind for years to come. Set on a beautifully landscaped lot with metal roofing, multiple decks, and a gently sloping backyard to the waters edge, this property is as functional as it is picturesque. A rare opportunity to own a move-in-ready lakefront home in a prime Dartmouth locationclose to Shubie Park, Lake Charles Trail, and city amenities. The garage has a unique shape maximized for the lot with a depth of 28 feet. The unique two story garage provides indoor street level parking as well as lake level access to the lower storage/workshop area. The basement level has versatile space that could be used as a nanny/inlaw suite or a cottage-like oasis for the homeowners! Lake Charles is a private lake and motorized boats are permitted for home owners with lake frontage. Full upgrade list available. Book your private tour today and experience lakeside living at its finest. (id:60626)
Royal LePage Atlantic
2772 Canyon Crest Drive
West Kelowna, British Columbia
Priced under assessed value. This custom home by Harmony Homes boasts luxurious yet with attention to detail. You will love how the main floors open living seamlessly flows to the massive, mostly covered deck with views of Shannon Lake & the golf course, enticing you to soak in the Okanagan sun. A spacious walk-in pantry, large island & plenty of natural light complete the chef’s kitchen. Upstairs you find a 500 sf master bedroom with a large walk in closet & a gorgeous ensuite showcasing a custom shower, in floor heat & under cabinet lighting. Three other bedrooms, a full bathroom & laundry complete the top floor making the day to day easier to manage. Two of those bedrooms share a Jack & Jill style play/games room behind them perfect for kids hang outs. In the basement is a large rec room, a bathroom & a great storage room with double doors to the outside that could be an art studio or workshop. The tech in you will appreciate the Wi-Fi booster, closed-circuit hardwired security cameras & zoned heating/AC which provides maximum comfort & savings. The private legal suite was extensively sound proofed so you don't hear your guests & has separate heating, h/w tank, entrance & parking. The over sized garage has EV charging & epoxy floors while the driveway has 1000 sf of exposed aggregate concrete. This home has great curb appeal with high-end exterior finishes, a professionally landscaped, irrigated yard & wiring for a hot tub. Schools & parks within walking distance. (id:60626)
Oakwyn Realty Okanagan
Century 21 Assurance Realty Ltd
6391 Oracle Road
Sechelt, British Columbia
Remarkable 3 bedroom, 3 bathroom home with two bedroom suite situated in the heart of West Sechelt. This stunning three level residence boasts a spacious two car garage and ample storage, including outdoor shed areas, raised garden beds, fruit trees, beautiful fire pit area, and a rooftop deck offering breathtaking views from Vancouver Island to the local mountains. This presents an excellent opportunity for someone seeking a mortgage helper or a multi family residence. (id:60626)
Sutton Group-West Coast Realty
184 Paradelle Drive
Richmond Hill, Ontario
Welcome To 184 Paradelle Dr, A Beautiful Detached Home Nestled In The Highly Sought-After Oak Ridges Community. Over $100k In Builder Upgrades! This Home Features Elegant Hardwood Flooring Throughout, Soaring 10 Ft Ceilings On The Main Floor With Abundant Pot Lights, And 9 Ft Ceilings On The 2nd Floor. The Kitchen Is Designed For Modern Living, Boasting Stainless Steel Appliances, A Center Island, And An Open-Concept Layout That Flows Seamlessly Into The Spacious Dining And Breakfast Areas. A Gas Line Is Installed Near The Stove. Enjoy A Bright And Airy Living Room With Large Windows And A Cozy Family Room Complete With A Fireplace. On The 2nd Floor, You'll Find Four Spacious Bedrooms. The Luxurious Primary Suite Features A Walk-In Closet And A 5 Pc Ensuite. While Second And Third Bedroom Share A Semi Ensuite. An Additional Bathroom Has Been Added For Extra Convenience On The 2nd Floor. Quartz Countertops Have Been Upgraded In All Bathrooms. Each Bathroom Also Includes A One-Piece Toilet And A Convenient Power Outlet Near The Toilet. This Home Is Equipped With 200 Amp Electrical Service And An EV Charger In The Garage. There Is Also A BBQ Gas Pipes Connected At The Rear Entrance, Perfect For Outdoor Entertaining. Ideally Located With Quick And Easy Access To Yonge Street And Highway 404, Close To Public Transit, Restaurants, Grocery Stores, Schools, Beautiful Parks, Multiple Golf Courses, Lake Wilcox, Scenic Conservation Areas, And The Oak Ridges Community Centre. (id:60626)
Bay Street Integrity Realty Inc.
801 Victoria Avenue
Windsor, Ontario
A fantastic prime location near the University of Windsor, major bridges, tunnel to the USA, in the core of downtown and key transport routes. With the significant size of 22 bedrooms and 15 bathrooms a commercial kitchen, large dining area, separate two bedroom apartment, coin laundry, office, 2 car garage and parking area. These details make the property ideal for enthusiastic investors looking to expand their portfolio or those looking to convert the property into multi-unit housing or a large rental property. (id:60626)
Royal LePage Binder Real Estate
801 Victoria Avenue
Windsor, Ontario
A fantastic prime location near the University of Windsor, major bridges, tunnel to the USA, in the core of downtown and key transport routes. With the significant size of 22 bedrooms and 15 bathrooms a commercial kitchen, large dining area, separate two bedroom apartment, coin laundry, office, 2 car garage and parking area. These details make the property ideal for enthusiastic investors looking to expand their portfolio or those looking to convert the property into multi-unit housing or a large rental property. (id:60626)
Royal LePage Binder Real Estate
411 528 W King Edward Avenue
Vancouver, British Columbia
Stunning 3-Bed + Den, 2-Bath Condo in Cambie! This spacious 3-bed + den, 2-bath condo offers luxury, convenience & breathtaking north-facing views. Steps from W King Edward Canada Line & 5 mins to Queen Elizabeth Park, it boasts an open-concept living area, floor-to-ceiling windows & a gourmet kitchen featuring high-end Miele appliances, a gas cooktop, large island & custom cabinetry-perfect for entertaining. Enjoy a private 160 sqft south-facing balcony, ideal for relaxing or dining outdoors, & year-round comfort with central A/C. Additional perks include in-suite laundry, 1 parking stall & a storage locker. Building amenities: a rooftop deck with stunning views, an outdoor BBQ area, a playground, a lush garden & a party room for hosting gatherings. Located in a vibrant neighborhood near bike lanes, trendy cafes, shops & restaurants, with Downtown, UBC & Richmond just 15 mins away. Don´t miss this incredible opportunity! (id:60626)
Georgia Pacific Realty Corp.
Stonehaus Realty Corp.
1121 Copper Drive
Squamish, British Columbia
EXCLUSIVE OCEAN-VIEW PARCEL IN BRITANNIA BEACH. This private 1.5-acre lot is primed for your dream home, offering unbelievable panoramic ocean and mountain views of Howe Sound. One of the best view lots in the area, cleared with water, sewer, hydro, telephone, and cable at lot line, with permit-ready building plans available. Minutes from Furry Creek Golf Club, or walk down the hill to the brand new historic artisan village nearly completed with restaurant, brewery, shops, daycare, cafes, grocer and watersport rentals at your fingertips. Just 25 minutes to West Vancouver and 50 minutes to downtown Vancouver or Whistler Village. Future adjacent community South Britannia featuring one-of-a-kind surf park, condos, hotel and more. Realize your architectural vision on this trophy lot- call today! (id:60626)
Royal LePage Sussex
1151 Reynolds Rd
Saanich, British Columbia
Beautifully maintained and full of timeless charm, this 1939 character home offers a rare multigenerational layout in the heart of the coveted Maplewood neighbourhood.The main level features a welcoming foyer that opens into a bright living room with oak floors and a cozy wood-burning fireplace. The kitchen includes a sit-up island, stainless steel appliances, a pantry, and a separate dining area. The southwest-facing patio is the ideal space for relaxing, entertaining, or summer BBQs. The spacious primary bedroom impresses with double closets and a 4-piece ensuite complete with a clawfoot tub. Downstairs, the flexible lower level offers excellent potential for an in-law suite or extra bedrooms for growing families. An attached garden suite provides additional accommodation, perfect for a student, guests, or extended family. Set on a 10,800 sqft lot surrounded by Garry oaks and natural gardens, and just a short stroll to Saanich Centre, grocery stores, and transit. (id:60626)
RE/MAX Camosun
13852 80 Avenue
Surrey, British Columbia
Beautiful home in a great neighborhood. (id:60626)
Planet Group Realty Inc.



