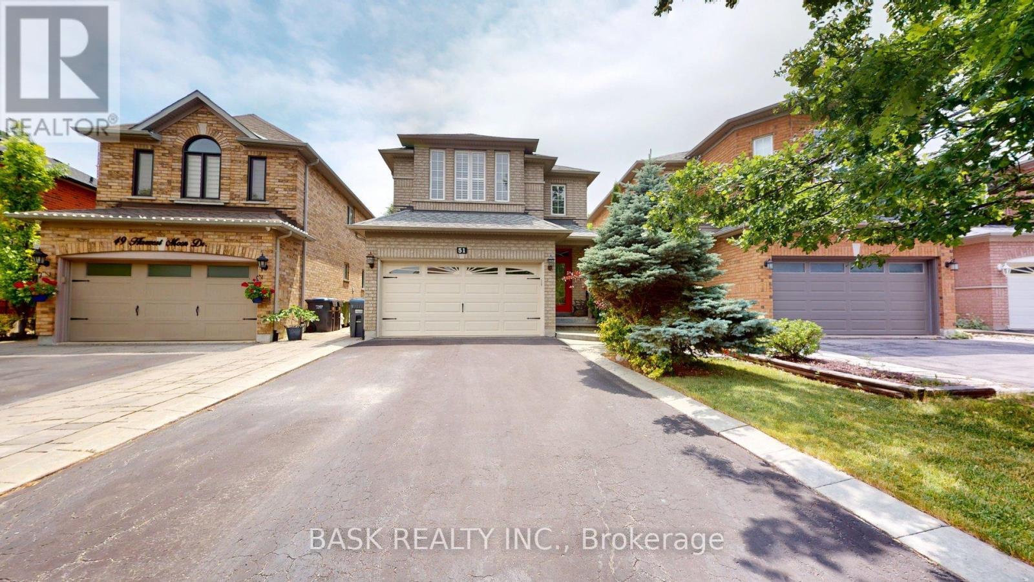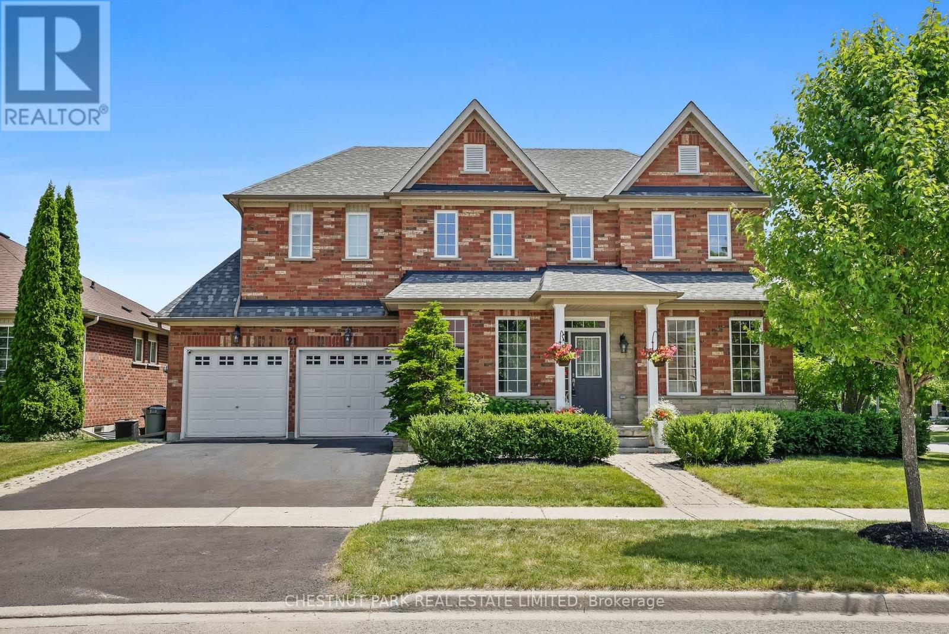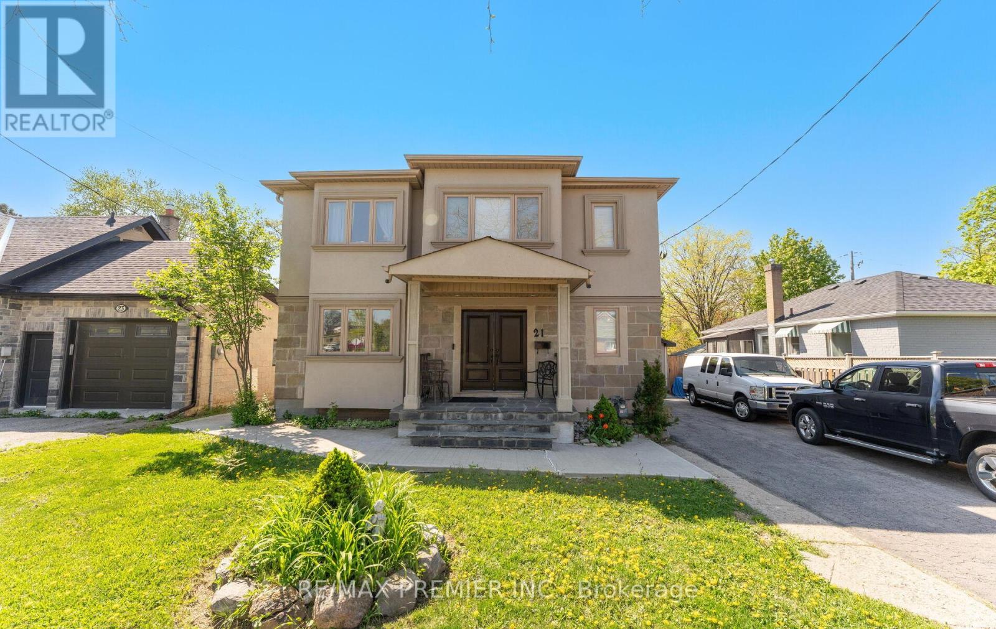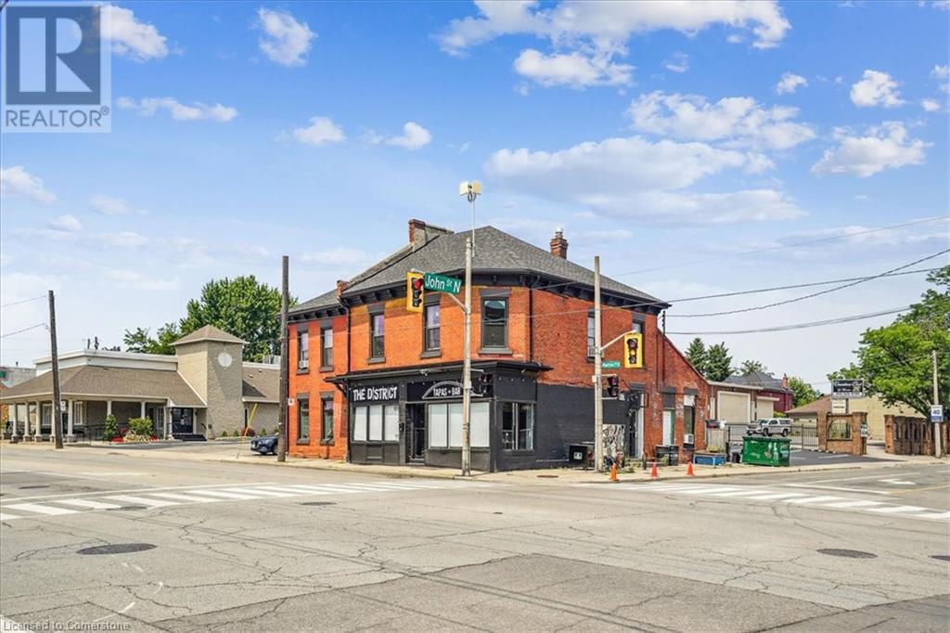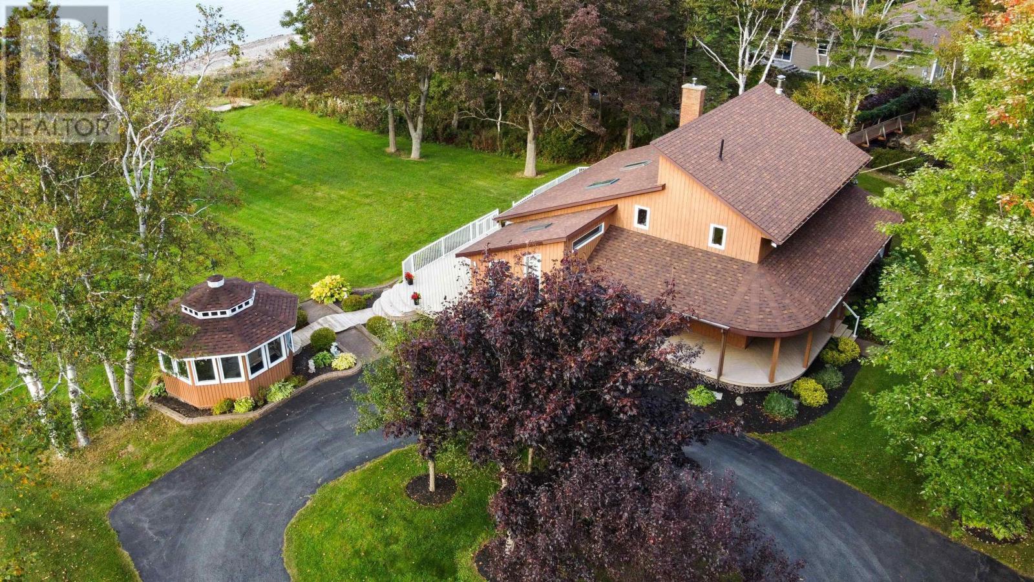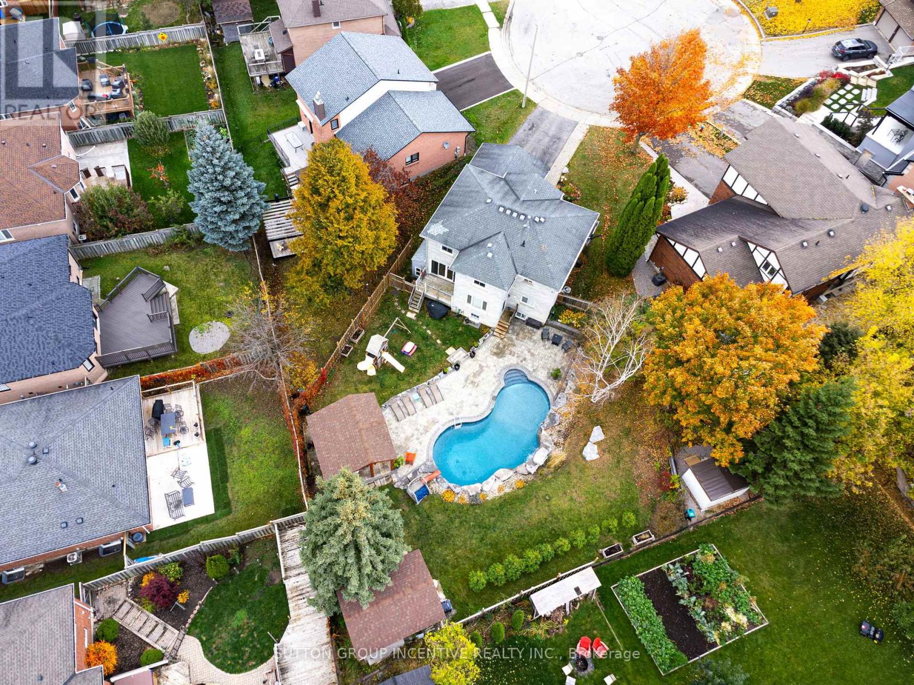308 Kitty Murray Lane
Ancaster, Ontario
Welcome to this beautiful 2-storey home located on a quiet, family-friendly street in the heart of Ancaster. Featuring 3 spacious bedrooms and 2.5 bathrooms, this home is perfect for modern family living. The open-concept main floor seamlessly connects the updated kitchen to the bright and inviting living room — ideal for entertaining. Step into your backyard oasis with an inground pool, perfect for cooling off on hot summer days or hosting unforgettable gatherings. Numerous updates offer peace of mind and contemporary comfort: rubber concrete around the pool (2022), pool liner (spring 2021), pool heater (2020), and pool pump (2019). The kitchen was beautifully upgraded in May 2018 with granite countertops, new cabinetry, stylish backsplash, and premium KitchenAid appliances, all appliances 2022. Additional improvements include the ensuite shower (October 2019), California shutters throughout (2020), and Samsung dryer (2013) & Washer (May 2025). This prime location is within walking distance to both public and Catholic elementary schools, the Ancaster Meadowlands shopping centre with restaurants, Costco, and a movie theatre. Easy access to Hwy 403 and the Lincoln M. Alexander Parkway makes commuting a breeze. Don’t miss this opportunity to own a stunning, move-in-ready home in one of Ancaster’s most sought-after neighbourhoods! (id:60626)
RE/MAX Escarpment Frank Realty
51 Harvest Moon Drive
Caledon, Ontario
Welcome to this beautifully maintained 2 storey detached home located in a desirable, family friendly neighbourhood of Bolton. This inviting property offers a spacious and functional layout, perfect for comfortable family living. The main floor features a bright living room with a cozy gas fireplace, a formal dining room for entertaining, and a well-appointed kitchen with a breakfast area that walks out to the private backyard, ideal for summer BBQs or relaxing evenings. Upstairs, you'll find three spacious bedrooms, including a primary retreat with a walk-in closet and a 4 piece ensuite. An additional 4 piece bathroom provides convenience for the rest of the household. The finished basement extends the living space with a large recreation room and a 3 piece washroom, offering flexibility for a home gym, theatre, or play area. Step outside to your private backyard oasis, featuring no rear neighbours, a relaxing hot tub, and a gazebo, the perfect space to unwind and entertain. Additional highlights include a 1.5 car built in garage and a driveway with parking for 2 additional vehicles. This move in ready home is an excellent opportunity for families or anyone looking to enjoy all that Bolton has to offer. Don't miss your chance to own this fantastic home! (id:60626)
Bask Realty Inc.
21 Ash Green Lane
Uxbridge, Ontario
Exceptional 3000 square foot, 4 bedroom, 4 bathroom family home on highly coveted street backing onto protected greenspace! Incredibly spacious with each bedroom having direct access to a bathroom, a main floor office, an 88 square foot second floor laundry room, +100 square foot walk in closet in primary and a walk out basement! Immaculately maintained with thousands spent on recent upgrades. Enjoy a brand new Trex composite deck with glass rail overlooking your private backyard (2025), all new eaves and downspouts (2024), new furnace (2022), roof (2017) and more! Beautiful and bright with 9 foot ceilings, hardwood throughout both floors, and open concept living spaces. Pretty kitchen with stainless steel appliances has breakfast area, walk out, and overlooks the expansive 20 x 15 ft family room with gas fireplace, made for tons of seating and entertaining friends & family. Walk out the front door to Maple Bridge Trail or enjoy walking into town via the Trans Canada Trail. With incomparable curb appeal, a quiet street, private backyard and dynamite layout, there will be nothing left on your house wish list! Other highlights include: backyard irrigation, flagstone front porch with armour stone steps, phantom screen for cross breeze in summer, fully waterproofed second story deck for possible use of hot tub in winter, skylight over stairwell, 1400 square foot basement with walk out, 4 car parking in driveway, gas line for BBQ, custom window coverings in kitchen and breakfast room and new hot water tank (O) (2021). *Floorplans and Maple Bridge Trail map attached* (id:60626)
Chestnut Park Real Estate Limited
21 Yvonne Avenue
Toronto, Ontario
Welcome To 21 Yvonne, Nestled On A Generous 56X107 Ft Lot, This Beautifully Maintained 4 Bedroom , 4 Bathroom Detached Home Offers The Ideal Blend Of Comfort, Space & Convenience.Featuring A Fully Finished Basement With A Separate Entrance For Potential Rental Income. Step Inside & Enjoy Spacious Rooms And A Functional Layout That Caters To Both Everyday Living And Entertaining. The Home Is Powered By A 200 AMP Service, A Cold Room, Private Backyard Oasis And Just Minutes To Highways, Parks, Grocery Stores & Shopping Centres. Don't Miss Your Chance To Make This Exceptional Property Your Own!!!!! (id:60626)
RE/MAX Premier Inc.
57-61 Barton Street E
Hamilton, Ontario
This unique and versatile mixed-use property at 57-61 Barton St E in Hamilton, ON, offers commercial and residential opportunities in the heart of the city. Located at the corner of John and Barton, this impressive building features a ground-floor commercial space currently used as a restaurant, along with five residential units. The main floor commercial unit boasts a spacious dining area, a fully equipped kitchen, and two bathrooms. The restaurant's prime location ensures high visibility and foot traffic. Two residential units are conveniently located on the main floor, with one additional unit in the basement, and two more units upstairs, featuring a mix of one and two-bedroom layouts. The units offer bright and airy living spaces, kitchens with upgraded cabinetry and countertops, and well-maintained bathrooms. The property's strategic location offers easy access to Hamilton's vibrant downtown core, public transportation, and major highways. Residents will appreciate the proximity to local parks, schools, shopping, and dining options, while business owners will benefit from the bustling community and growing urban development. Additional features include ample parking for both commercial and residential tenants, a well-maintained exterior, and a secure entrance. Whether you're looking to expand your real estate portfolio or seeking a property with diverse income potential, 57-61 Barton St E is a rare opportunity that should not be missed. (id:60626)
Royal LePage State Realty Inc.
209 Castle Oaks Crossing
Brampton, Ontario
Aprx 2900 Sq FT !! Come & Check Out This Very Well Maintained Fully Detached Luxurious Home. Main Floor Features Separate Family Room, Combined Living & Dining Room & Spacious Den. Hardwood Throughout The Main Floor. Upgraded Kitchen Is Equipped With S/S Appliances & Center Island. Second Floor Offers 4 Good Size Bedrooms & 3 Full Washrooms. Two Master Bedrooms With Own Ensuite Bath & Walk-in Closet. Separate Entrance Through Garage To Unfinished Basement. Upgraded House With Triple Pane Windows, 8' Foot Doors & Upgraded Tiles On The Main Floor. Newly Upgraded Four Piece Bathroom. (id:60626)
RE/MAX Gold Realty Inc.
1731 46 Avenue Sw
Calgary, Alberta
Attention builders renovators prime location on super quiet wide street. SOUTH BACKYARD middle of the block , one block to park, walk to River Park and Glenmore Athletic Park. Beautiful open floor plan, two large bedrooms up one down. Two fireplaces. Features an oversized 24x22 garage. (id:60626)
RE/MAX House Of Real Estate
81 William Street
Caledon, Ontario
The search for the perfect Bungalow is over. Stunning Detached bungalow with large addition, all situated on a huge 70 x 180 ft lot. This gorgeous bungalow boasts, hardwood throughout, prime bedroom w/ walk in closet, ensuite bath and w/o to deck, all baths are renovated, L-Shaped living room/dining room, w/crown molding and upgraded baseboards, re-modelled kitchen with B/I appliances, granite counter tops, breakfast bar & pot lights, large family room with vaulted ceilings, gas fireplace, pot lights and walk out to custom deck complete with fire pit outdoor lighting, and custom garden shed, separate entrance to finished lower level with second family room, workshop and plenty of space to add another bedroom or convert to an in-law suite. Roof re-done in 2015, furnace and CAC in 2023, hot water tank is owned and was installed in 2021. 1 Huge Pool sized Lot! Show with absolute confidence! Download Schedule B and 801 with all offers. (id:60626)
RE/MAX West Realty Inc.
9113 145a Street
Surrey, British Columbia
Discover your dream home in the desirable Bear Creek Green Timbers area! This beautifully updated residence features new windows with argon gas, a new furnace and heat pump (2007), and a stunning new kitchen with appliances (2020). Enjoy the luxury of fresh carpet (2013), a new roof (2018), a driveway and garage with rubber paving (2019), and a brand-new balcony deck and railing (2023). The convenience of a new hot water tank (2020) ensures modern living. Perfectly situated across the street from Blackberry park and just minutes from schools, transit, and grocery shopping, this home offers the ideal blend of comfort and convenience. Don't miss out on this fantastic opportunity! (id:60626)
Royal LePage West Real Estate Services
8816 East Bay Highway
Middle Cape, Nova Scotia
Nestled in the heart of Nova Scotia's natural beauty, this exclusive estate at 8816 East Bay Highway offers a lifestyle that harmoniously marries equestrian elegance with the tranquil charm of country living. Set upon 7 acres of lush, meticulously maintained property, this location is a rare gem. The crowning jewel of this estate is the impressive horse barn, a true equestrian's dream constructed in 1999. It boasts four generously-sized stalls, a well-appointed tack room, a convenient wash rack, and a sprawling 60' x 100' indoor riding arena, all crowned by a 30' x 40' hay loft. Cross a picturesque bridge over a babbling brook, and you'll arrive at the main residence and a cozy guest house, perfectly blending rustic Canadian warmth with modern luxury. The main residence's water-facing side is a marvel of design, featuring an abundance of windows that provide an uninterrupted panorama of the Bras d'Or Lake. The oversized primary bedroom on the main level and three additional loft bedrooms offer comfort and space. A grand brick fireplace graces the living room, where a half-cathedral ceiling adds drama to the space. The kitchen has been thoughtfully modernized with state-of-the-art appliances and stone countertops. The guest house, positioned closer to the brook, offers its own scenic charm with large windows that provide a serene view of the brook and horse barn. The property's exclusivity is heightened by the presence of a private beach, inviting you to relax by the water's edge. Experience the best of Canadian country living, where the equine enthusiast and nature lover unite in harmony. This property uniquely captures the essence of the horse farm lifestyle while bestowing breathtaking views of the Bras d'Or Lake. Don't miss this rare opportunity to own a piece of Canada's rustic elegance. (id:60626)
RE/MAX Park Place Inc.
44 Sultana Avenue
Toronto, Ontario
Welcome to 44 Sultana Avenue, a rare opportunity in the heart of Lawrence Manor. With brand new windows and stunning updates, this solid 2-storey home sits on a premium 50 x 132 ft pool sized building lot. Offering over 2,500 square feet plus a basement, the home features two kitchens, with potential to convert the second upstairs to a bedroom, and a versatile layout ideal for multi-generational living, rental income, or future renovation. The property also comes with Committee of Adjustment decisions and building plans in hand. Whether you're looking to live in, renovate, or build new, this is a prime opportunity surrounded by multi-million dollar homes, just steps from top schools, parks, synagogues, and transit in one of Torontos most desirable neighbourhoods. Walking Distance To Places Of Worship, Baycrest, Groceries, Transit, Shopping, Highways, Schools And More! Inspection Report Available - SEE ATTACHMENTS FOR PLANS AND DECISION FROM COMMITTEE OF ADJUSTMENT. (id:60626)
RE/MAX Realtron David Soberano Group
9 Tower Court
Bradford West Gwillimbury, Ontario
QUICK CLOSE AVAILABLE! Just in time for your first of many Summers in this beautiful retreat! Backyard oasis, income potential, and modern updates throughout - this property has it all! Situated on a large lot, the backyard features a stunning saltwater inground pool with a stone waterfall feature, pool house, and unilock pool deck that elevate the space. Step inside the front door to find a bright, spacious front entry with multiple closets, main floor laundry, and a family room/office offering privacy from the rest of the main floor. The open-concept living, dining, and kitchen area is an entertainers dream, with two walkouts to the backyard for easy access to the spectacular yard. Kitchen features updated custom cabinetry and has been remodeled in 2025 with new flooring and backsplash, quartz countertops, deep sink, and stunning light fixtures. Upstairs, the primary bedroom provides two closets and a full 4-piece ensuite. Three additional spacious bedrooms with beautiful Brazilian Cherry hardwood and a renovated (2025) 4-piece bathroom complete the upper level. The 2-bedroom basement in-law suite with a separate entrance offers incredible potential for multi-generational living or rental income. Thoughtfully designed, it includes a brand-new gas fireplace, widened doorways and hallways for accessibility, brand new bathroom with laundry, and a private living area with full kitchen. Lovingly maintained by the same family for over 20 years, this property is ready for you to make unforgettable memories. Don't miss out on this gem - there's nothing else like it in town! (id:60626)
Sutton Group Incentive Realty Inc.


