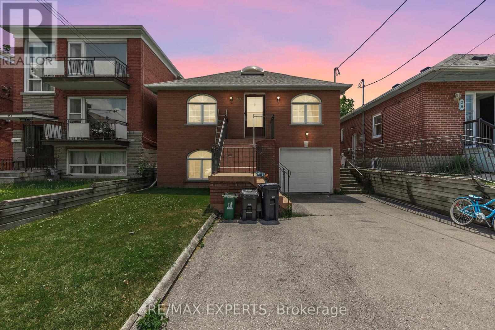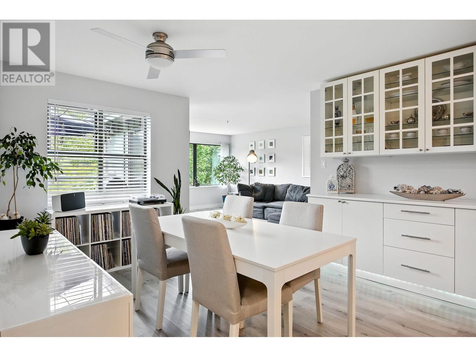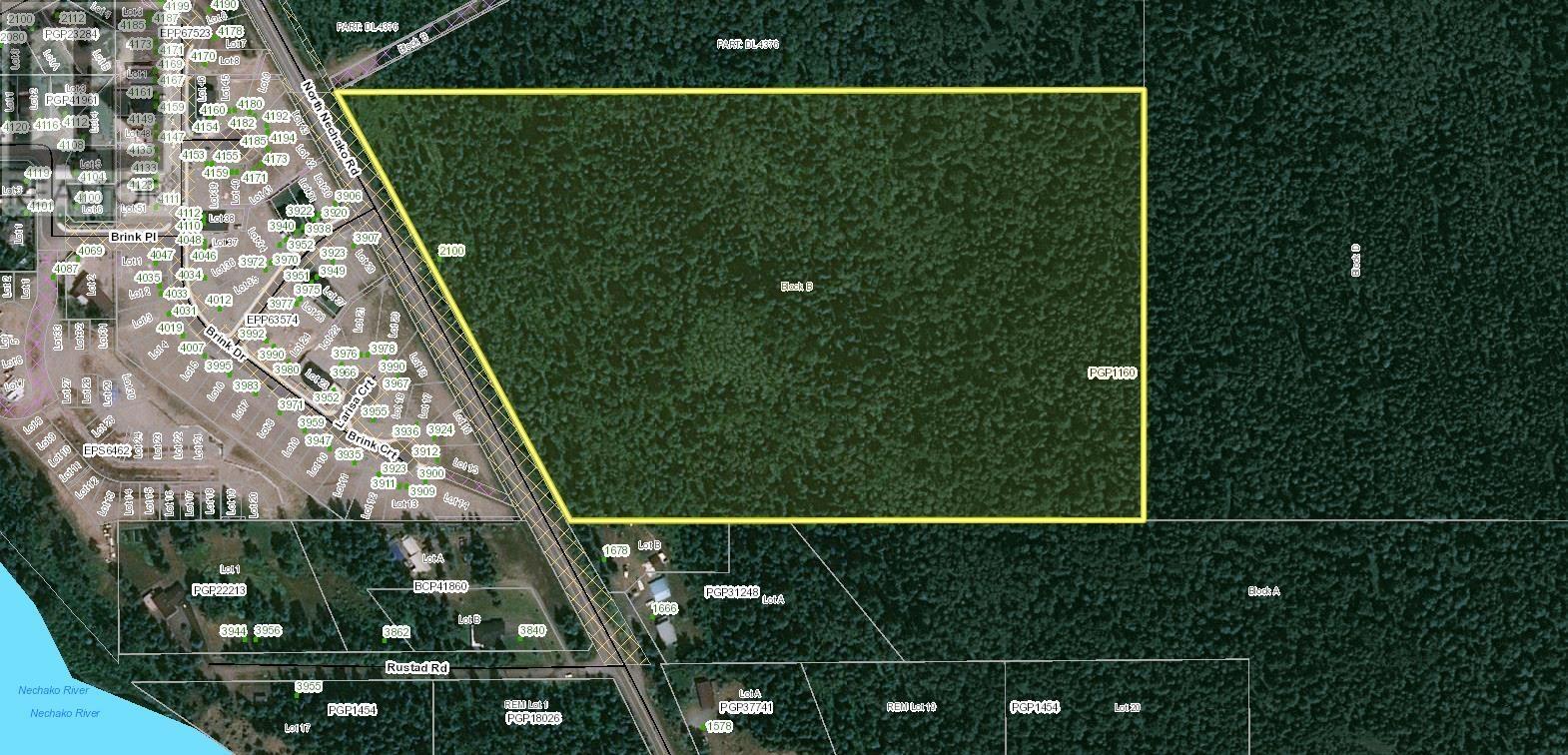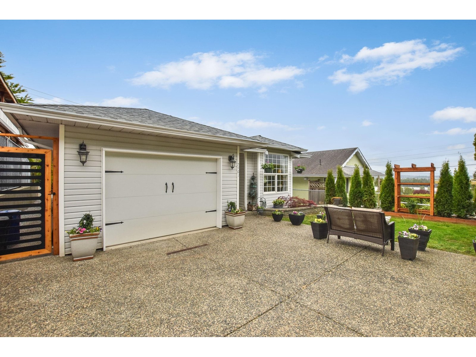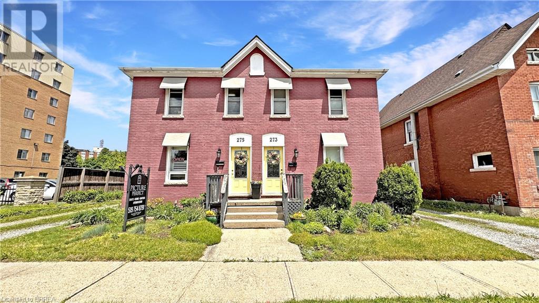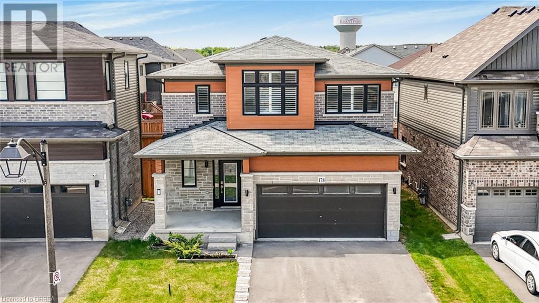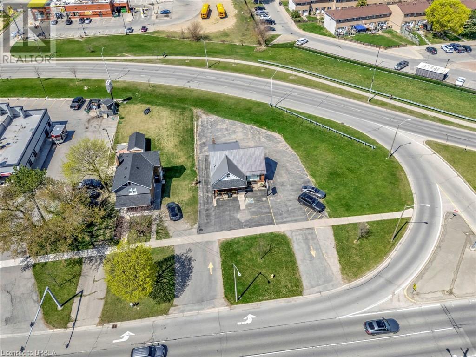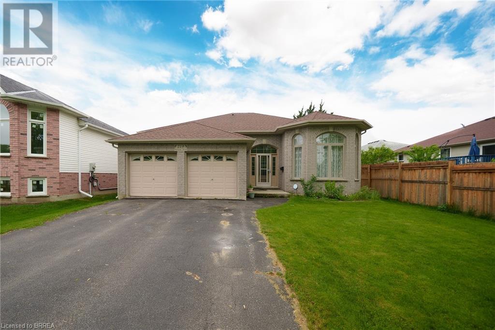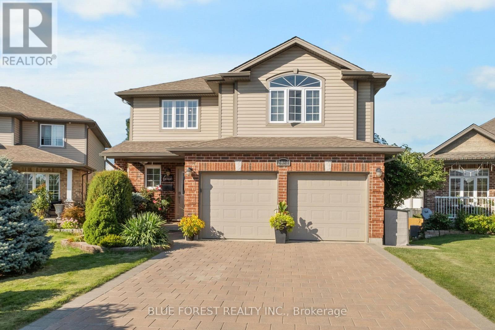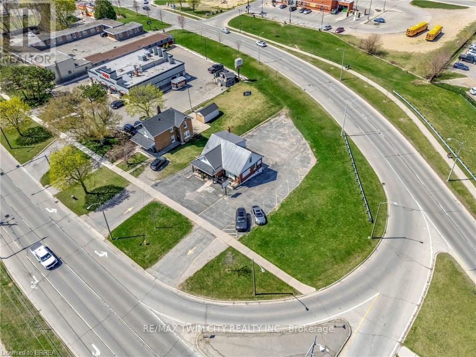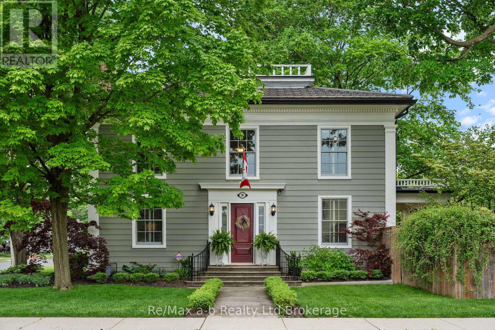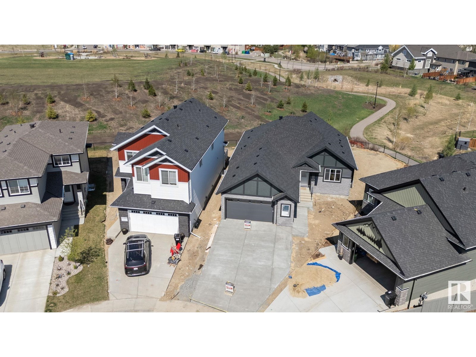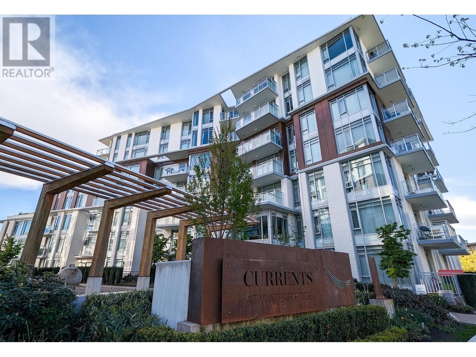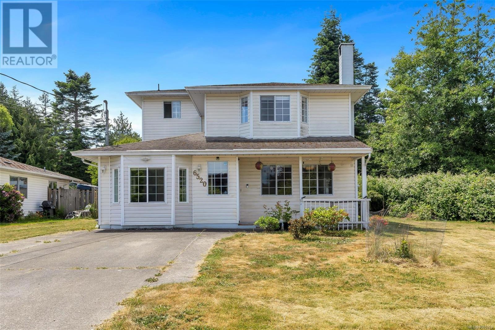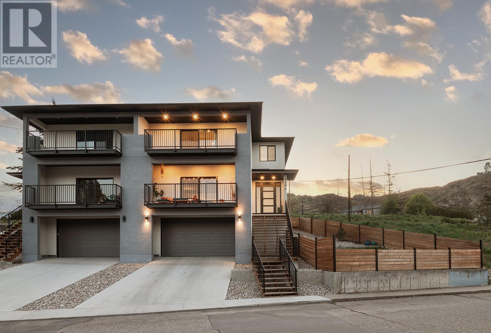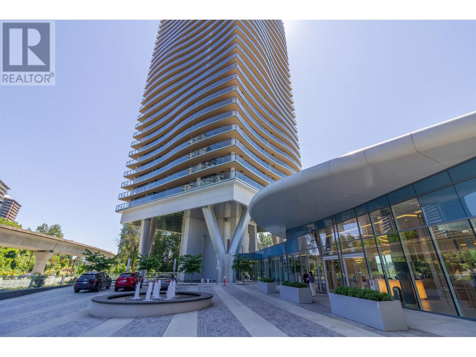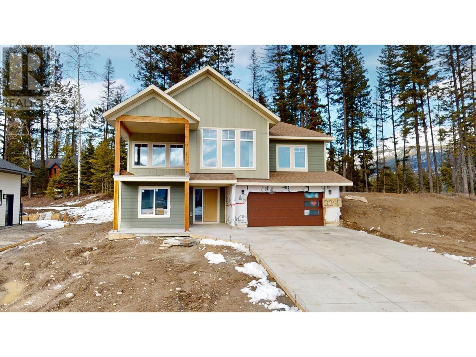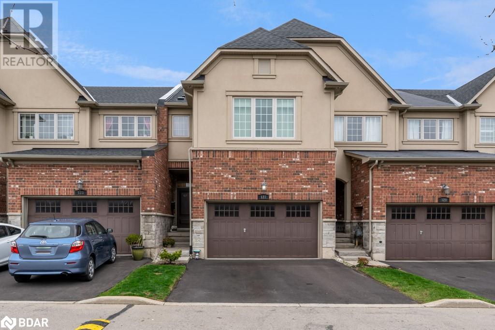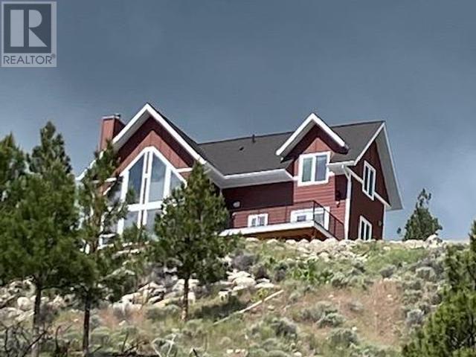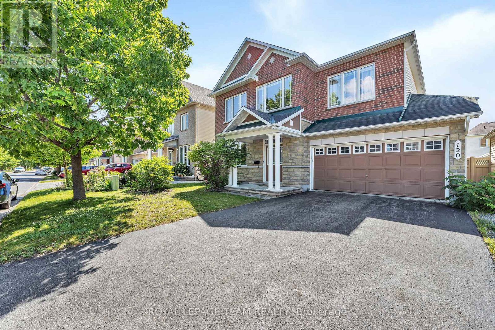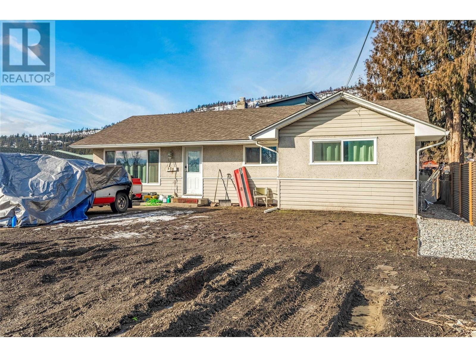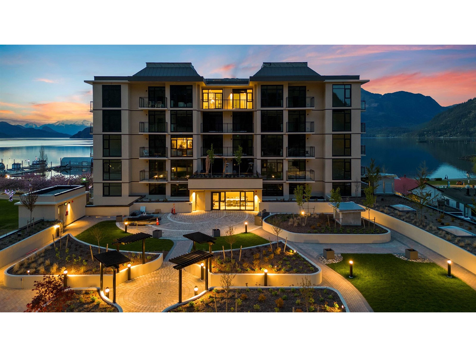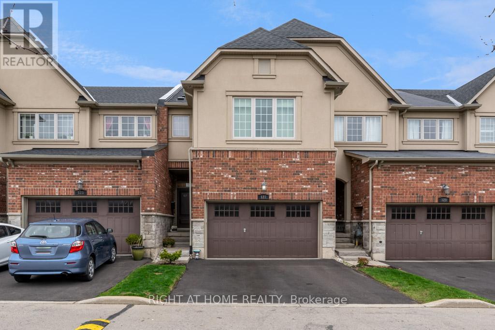27 Venn Crescent
Toronto, Ontario
Welcome to 27 Venn Crescent, a rare find in a rapidly growing neighbourhood just steps to the new Eglinton LRT. This solid 2-bedroom, 2-bathroom raised bungalow sits proudly on one of the highest elevation lots in the area, offering unobstructed views of the downtown skyline and CN Tower, a view that must be seen to be truly appreciated. Lovingly maintained by the original owner, this home is full of potential and ready for your personal touch. Whether you're a contractor, builder, or savvy buyer looking for your next project, the possibilities here are endless. Renovate, expand, or build new, the choice is yours. This is your chance to invest in a rarely offered property in a highly desirable location with incredible upside. Dont miss out on this unique opportunity to create something spectacular. (id:60626)
RE/MAX Experts
404 225 Newport Drive
Port Moody, British Columbia
Imagine waking up surrounded by everything you love, a vibrant village vibe, green spaces, and a home that feels made for you. This beautifully renovated 2 bed, 2 bath corner suite offers 1,014 square ft of modern style and comfort in Port Moody´s hidden gem, Newport Village. Enjoy an updated kitchen, sleek flooring, custom built-ins, and a cozy fireplace perfect for relaxing evenings. The private patio on the quiet side invites morning coffee, quiet reading, or fresh air dinners. Steps to trails to take fido for a walk, charming cafés, boutique shops, and the SkyTrain for easy city access. Whether you´re starting fresh or simplifying life, wouldn´t it be amazing to finally live the lifestyle you´ve been imagining? Bonus 2 parking 1 storage locker. OPEN HOUSE SAT JULY 12TH 1-3PM (id:60626)
Century 21 In Town Realty
2100 N Nechako Road
Edgewood Terrace, British Columbia
* PREC - Personal Real Estate Corporation. Great location - North Nechako, 35.88 Acres of development property with subdivision plan in place for 25 lots. City water and septic at the lot line. Connections are in and paid for. Zoned AG and AF also allow for many other possibilities including agriculture, single family housing, forestry and more. Land size is approximate, Buyer to verify if deemed important. Buyer to verify access. GPS (Lat: 53° 56' 26.4" N - Lon: 122° 47' 3.2" W). (id:60626)
Exp Realty
7461 Murray Street
Mission, British Columbia
LOVE Where YOU Live!! Welcome home Discover this beautifully renovated 3-bedroom, 2-bathroom rancher, offering modern comfort and breathtaking views. Whether you're just starting out or downsizing to a more manageable space, this home is thoughtfully designed to suit your needs. Featuring laneway access and a private yard, it provides both convenience and tranquility. Centrally located near schools, transportation, recreation, shopping, and the West Coast Express, this home is truly a must-see. Book your showing today! (id:60626)
Vybe Realty
6 Drayton Street
Norfolk, Ontario
Welcome to 6 Drayton Street, Norfolk County. A Dream Home Just Blocks from Port Dover Beach Nestled on a peaceful street in the heart of Norfolk County,6 Drayton Street is a spacious, well-maintained family home offering the perfect blend of comfort, potential, and location. Situated on an oversized lot with the potential for future severance or expansion, this property is an exceptional opportunity whether you're looking for a home to move into immediately or renovate into your dream property. (id:60626)
Sam Mcdadi Real Estate Inc.
409 Adelaide Street
Wellington North, Ontario
Heaven on earth - welcome to the Devon. No sidewalk, allowing you to accommodate 4 car parking in the driveway. Builders specs state 2842 square feet. Soaring 9-foot ceilings on the main floor draw your attention. Thoughtful placement of windows with the open concept design acts as a conduit for light to cascade through. Oversized ceramic tiles, engineered wood floors and kitchen cabinetry, Taller doors / upgraded tiles / upgraded shower/ 200A service / electrical conduit in garage / upgraded electric fireplace / stained floors / glass showers / lookout basement are all upgrades. Upgraded electric fireplace can be enjoyed while entertaining in the family room. Smart upper level laundry room is tucked away. Four well laid out bedrooms combined with two five-piece baths make this home hard to overlook. The master suite is garnished with a generous walk-in closet. The Cat 5 enhanced cable upgrade makes working remotely much more inviting. Roughed-in bath and above-grade lookout windows so it doesn't feel like a basement...easily adding possibilities of more square footage. (id:60626)
Right At Home Realty
273-275 Brant Avenue
Brantford, Ontario
Opportunities like this are few and far between. Take a look at this beautiful, historic property located in one of Brantford's heritage districts: 273–275 Brant Avenue. This property was originally two semi-detached residential homes, now merged on title. With proper due diligence and conversations with the powers that be, there is potential to separate the property back into two distinct addresses, or to explore a conversion to full residential or full commercial use. Whether you’re interested in restoring the original division, maintaining the current mixed-use setup, or reconfiguring the property entirely, there is flexibility here, all depending on your vision and the necessary approvals. Better yet, the property will be delivered with vacant possession. The current zoning allows for a plethora of uses. This could be the perfect live-work arrangement. Run your business on one side and live in the other. You could also use both sides for commercial purposes, one for yourself and the other as a rental. Prefer residential? Live in one side and rent out the other, or convert the entire property into an income-generating rental. It could even make sense as student housing given the proximity to Laurier and Conestoga. Step into 273, the residential unit, and you’re welcomed by a large living room, kitchen, a three-piece bathroom, and a main floor bedroom. Upstairs, there are three more bedrooms and a two-piece bathroom. Next door at 275, the commercial unit offers a spacious front room, a second large room, a fully functional kitchen, and a three-piece bathroom. The upper level is completely open concept, ready to be customized to your needs. A rare find on Brant Avenue, the lot is generously sized with ample parking, which is another major bonus. The current owners are ready to move on and are looking for the right buyer to write the next chapter of this unique property's story. Don't delay Call your REALTOR® today. (id:62611)
Real Broker Ontario Ltd.
273-275 Brant Avenue
Brantford, Ontario
Opportunities like this are few and far between. Take a look at this beautiful, historic property located in one of Brantford's heritage districts: 273–275 Brant Avenue. This property was originally two semi-detached residential homes, now merged on title. With proper due diligence and conversations with the powers that be, there is potential to separate the property back into two distinct addresses, or to explore a conversion to full residential or full commercial use. Whether you’re interested in restoring the original division, maintaining the current mixed-use setup, or reconfiguring the property entirely, there is flexibility here, all depending on your vision and the necessary approvals. Better yet, the property will be delivered with vacant possession. The current zoning allows for a plethora of uses. This could be the perfect live-work arrangement. Run your business on one side and live in the other. You could also use both sides for commercial purposes, one for yourself and the other as a rental. Prefer residential? Live in one side and rent out the other, or convert the entire property into an income-generating rental. It could even make sense as student housing given the proximity to Laurier and Conestoga. Step into 273, the residential unit, and you’re welcomed by a large living room, kitchen, a three-piece bathroom, and a main floor bedroom. Upstairs, there are three more bedrooms and a two-piece bathroom. Next door at 275, the commercial unit offers a spacious front room, a second large room, a fully functional kitchen, and a three-piece bathroom. The upper level is completely open concept, ready to be customized to your needs. A rare find on Brant Avenue, the lot is generously sized with ample parking, which is another major bonus. The current owners are ready to move on and are looking for the right buyer to write the next chapter of this unique property's story. Don't delay Call your REALTOR® today. (id:62611)
Real Broker Ontario Ltd.
18 14311 60 Avenue
Surrey, British Columbia
It is part of the stunning Woodward lane inspired boutique community of 18 homes proudly developed by Polywest Homes. It boasts 3 Bedroom, 3.5 bathrooms. The main floor greets you with a cozy family room, a powder room seamlessly transitions in-to the kitchen with LG stainless steel appliances, a gas range and oversized sink. Large windows, a high-efficiency gas furnace & an on-demand water heater are also included. The spacious primary bedroom is complemented with separate entrance. Both Kitchen and family room are thoughtfully designed for comfort and privacy. Every single unit has privacy. DONT' BE FOOLED BY THE SINGLE CAR GARAGE-IT INCLUDE OPEN INDEPENDENT PARKING LARGE ENOUGH TO ACCOMMODATE A CARGO VAN. This home is just a short walk to schools, parks and shopping. (id:60626)
Team 3000 Realty Ltd.
178 Longboat Run W
Brantford, Ontario
Welcome to 178 Longboat Run West—a stunning 2-storey home nestled in one of Brantford's most desirable and family-friendly communities. Thoughtfully designed with modern comfort and timeless style, this beautiful property sits on a premium 36 ft. x 114 ft. lot with no rear neighbours and features over $21,000 in upgrades! Step inside to experience open-concept living at its finest, where natural light pours across the spacious main level. Every room is enhanced with upgraded baseboards that add a refined finish, and California shutters that provide both privacy and a touch of elegance. The inviting living room showcases rich hardwood flooring, sleek pot lights, and a welcoming ambiance ideal for both relaxing and entertaining. The modern kitchen is a chef’s dream, complete with flat-panel cabinetry, quartz countertops, stainless steel appliances, and a stylish backsplash. Just off the kitchen, the dining area is ideal for family meals and gatherings, with sliding glass doors leading to a cozy patio—perfect for barbecues and enjoying warm evenings outdoors. Upstairs, the grand primary suite offers a luxurious retreat with elegant double-door entry, a spacious walk-in closet, and a spa-like ensuite. Unwind in the deep soaking tub or refresh in the oversized walk-in shower with upgraded sliding glass doors. Two additional bedrooms, a modern 3-piece bathroom with an upgraded glass shower door, and the convenience of an upstairs laundry room with window complete the second floor. The unfinished basement offers an excellent opportunity for customization, featuring large upgraded windows that fill the space with natural light and a pre-installed bathroom rough-in for added convenience. Outside, enjoy a fully fenced backyard with ample green space to play and relax throughout the seasons. This home truly has it all: modern finishes, family-friendly comfort, and an unbeatable location. Don’t miss your chance to make 178 Longboat Run West your forever home! (id:60626)
Pay It Forward Realty
455 Dundas Street
Woodstock, Ontario
Exciting Opportunity to Own a Fabulous Mixed Used Commercial Building in Woodstock Downtown Core. Across From The Museum Square. Excellent Exposure & High Traffic Area. This Building Consists of A 2200 square feet Restaurant on The Main Floor with a Basement and two Residential Apartments on The Upper Floor. Upstairs Is A 1 Bed 1 Bath Unit & Large 2 Levels Unit W 2 Beds & 2 Bath. Rental Income on Three Units in Place! (id:62611)
Reon Homes Realty Inc.
584 Colborne Street
Brantford, Ontario
Situated in the main corridor to the heart of Brantford, where two main downtown streets intersect and the direct route off of the 403 and Wayne Gretzky Parkway to down town you will find this versatile property at 584 Colborne Street. It offers incredible zoning and maximum exposure for a unique commercial and multi-residential opportunity. This property features a spacious main-level business area (which could easily be converted into a 2-bedroom 1-bathroom unit), plus a 1-bedroom 1-bathroom walk-out lower unit with a separate entrance, AND a 3-bedroom 1-bathroom upper unit (currently being used for business purposes), offering an adaptable 6-bedroom 3-bathroom layout with endless possibilities! With ample parking available, this property is ideal for both residential tenants and commercial clients. With city plans proposed to create a round about directly infront of this location, there could be even more exposure from every angle. This is a unique opportunity to own a piece of real estate in a prime Brantford location with exceptional potential for growth and development. (id:60626)
RE/MAX Twin City Realty Inc.
584 Colborne Street
Brantford, Ontario
Situated in the main corridor to the heart of Brantford, where two main downtown streets intersect and the direct route off of the 403 and Wayne Gretzky Parkway to down town you will find this versatile property at 584 Colborne Street. It offers incredible zoning and maximum exposure for a unique commercial and multi-residential opportunity. This property features a spacious main-level business area (which could easily be converted into a 2-bedroom 1-bathroom unit), plus a 1-bedroom 1-bathroom walk-out lower unit with a separate entrance, AND a 3-bedroom 1-bathroom upper unit (currently being used for business purposes), offering an adaptable 6-bedroom 3-bathroom layout with endless possibilities! With ample parking available, this property is ideal for both residential tenants and commercial clients. With city plans proposed to create a round about directly infront of this location, there could be even more exposure from every angle. This is a unique opportunity to own a piece of real estate in a prime Brantford location with exceptional potential for growth and development. (id:60626)
RE/MAX Twin City Realty Inc
584 Colborne Street
Brantford, Ontario
Situated in the main corridor to the heart of Brantford, where two main downtown streets intersect and the direct route off of the 403 and Wayne Gretzky Parkway to down town you will find this versatile property at 584 Colborne Street. It offers incredible zoning and maximum exposure for a unique commercial and multi-residential opportunity. This property features a spacious main-level business area (which could easily be converted into a 2-bedroom 1-bathroom unit), plus a 1-bedroom 1-bathroom walk-out lower unit with a separate entrance, AND a 3-bedroom 1-bathroom upper unit (currently being used for business purposes), offering an adaptable 6-bedroom 3-bathroom layout with endless possibilities! With ample parking available, this property is ideal for both residential tenants and commercial clients. With city plans proposed to create a round about directly infront of this location, there could be even more exposure from every angle. This is a unique opportunity to own a piece of real estate in a prime Brantford location with exceptional potential for growth and development. (id:60626)
RE/MAX Twin City Realty Inc
584 Colborne Street
Brantford, Ontario
Situated in the main corridor to the heart of Brantford, where two main downtown streets intersect and the direct route off of the 403 and Wayne Gretzky Parkway to down town you will find this versatile property at 584 Colborne Street. It offers incredible zoning and maximum exposure for a unique commercial and multi-residential opportunity. This property features a spacious main-level business area (which could easily be converted into a 2-bedroom 1-bathroom unit), plus a 1-bedroom 1-bathroom walk-out lower unit with a separate entrance, AND a 3-bedroom 1-bathroom upper unit (currently being used for business purposes), offering an adaptable 6-bedroom 3-bathroom layout with endless possibilities! With ample parking available, this property is ideal for both residential tenants and commercial clients. With city plans proposed to create a round about directly infront of this location, there could be even more exposure from every angle. This is a unique opportunity to own a piece of real estate in a prime Brantford location with exceptional potential for growth and development. (id:60626)
RE/MAX Twin City Realty Inc
219 Balmoral Drive
Brantford, Ontario
Welcome home to this stunning property featuring a million-dollar view of the Walter Gretzky Golf Course! Entering the front door, you will find a spacious living room with hardwood floors and an abundance of natural light. Up a few stairs takes you to the spacious dining room and eat-in kitchen. Imagine lighting up your BBQ and entertaining family and friends on the deck just off the kitchen. The spacious backyard is a nature lover's delight where you can enjoy your morning coffee, while relaxing to the sound of birds singing and the rustle of leaves in the trees. Back inside the house, you'll find three good size bedrooms with hardwood floors and a 4-pc bath with linen closet on the upper level. The lower level is cheery and bright with great natural lighting. The spacious family room with gas fireplace is a perfect gathering place for family and friends. The library nook off the family room could be used for many purposes, such as a computer nook/office area or children's play area. A three-piece bathroom and good-sized bedroom are conveniently located on the lower level. The laundry room features plenty of space for all your storage needs. This fantastic home is situated in a quiet neighbourhood, conveniently located a short drive from Hwy 403, shopping and restaurants. The family-friendly neighbourhood features a great school district with nearby amenities, such as playground, golf course, sports centre and public transportation. Check it out! This could be your next home! (id:60626)
Century 21 Heritage House Ltd
2982 Devon Road
London, Ontario
Welcome to your 2-storey dream home, situated on a cul-de-sac in the city's South end! This stunning property features four spacious bedrooms upstairs, with a fifth bedroom conveniently located in the basement with its own bathroom, making it perfect to convert the lower level into a granny suite. Upstairs, the primary bedroom is a true retreat, with gorgeous vaulted ceilings, a spacious walk-in closet, connected to a a beautiful ensuite. Plus, a laundry room upstairs for convenience! The home showcases elegant hardwood flooring throughout the first and second floors, with stylish tile accents in the kitchen and bathrooms for durability, and a central vacuum for ease of cleaning! Enjoy cozy evenings either by the fireplace in the main floor's family room, or in the basement living room, just steps away from your walkout patio. The charming multi-level backyard oasis is perfect for relaxation and entertaining, offering multiple seating areas, a beautiful garden and fire pit. This home seamlessly combines comfort, style, and functionality, making it an exceptional choice for your family's next move. You don't miss out on this remarkable property, so schedule your viewing today and get settled into this home before summer! (id:60626)
Blue Forest Realty Inc.
186 Munro Circle
Brantford, Ontario
Welcome To Your New Home Empire! As Soon As You Step Inside, You'll Be Greeted By The Warm & Inviting Open-Concept Layout, Perfect For A Growing Family With 4 Bedrooms & 3 Washrooms, You'll Have Plenty Of Space For Everyone To Relax & Make Memories. The High Ceilings On The Main Floor Create A Bright & Airy Atmosphere, W/ Lots Of Natural Light Pouring In From The Many Large Windows. Seamless Flow & Ample Room For Guests To Mingle. Retreat To The Luxurious master bedroom, Complete With A Walk-In Closet & Spa-Like Ensuite. The Real Beauty Of This Home Its Location! Close to Local Parks, top-ranked Schools, Shopping, Hwy, Everything You Need Is Steps Away From Your Front Door. Don't Miss This!! (id:60626)
Royal LePage Signature Realty
584 Colborne Street
Brantford, Ontario
Situated in the main corridor to the heart of Brantford, where two main downtown streets intersect and the direct route off of the 403 and Wayne Gretzky Parkway to down town you will find this versatile property at 584 Colborne Street. It offers incredible zoning and maximum exposure for a unique commercial and multi-residential opportunity. This property features a spacious main-level business area (which could easily be converted into a 2-bedroom 1-bathroom unit), plus a 1-bedroom 1-bathroom walk-out lower unit with a separate entrance, AND a 3-bedroom 1-bathroom upper unit (currently being used for business purposes), offering an adaptable 6-bedroom 3-bathroom layout with endless possibilities! With ample parking available, this property is ideal for both residential tenants and commercial clients. With city plans proposed to create a round about directly infront of this location, there could be even more exposure from every angle. This is a unique opportunity to own a piece of real estate in a prime Brantford location with exceptional potential for growth and development. (id:60626)
RE/MAX Twin City Realty Inc.
219 Balmoral Drive
Brantford, Ontario
Welcome home to this stunning property featuring a million-dollar view of the Walter Gretzky Golf Course! Entering the front door, you will find a spacious living room with hardwood floors and an abundance of natural light. Up a few stairs takes you to the spacious dining room and eat-in kitchen. Imagine lighting up your BBQ and entertaining family and friends on the deck just off the kitchen. The spacious backyard is a nature lover's delight where you can enjoy your morning coffee, while relaxing to the sound of birds singing and the rustle of leaves in the trees. Back inside the house, you'll find three good size bedrooms with hardwood floors and a 4-pc bath with linen closet on the upper level. The lower level is cheery and bright with great natural lighting. The spacious family room with gas fireplace is a perfect gathering place for family and friends. The library nook off the family room could be used for many purposes, such as a computer nook/office area or children's play area. A three-piece bathroom and good-sized bedroom are conveniently located on the lower level. The laundry room features plenty of space for all your storage needs. This fantastic home is situated in a quiet neighbourhood, conveniently located a short drive from Hwy 403, shopping and restaurants. The family-friendly neighbourhood features a great school district with nearby amenities, such as playground, golf course, sports centre and public transportation. Check it out ... this could be your next home! (id:60626)
Century 21 Heritage House Ltd
19 St.andrews Drive
St. Thomas, Ontario
Welcome to this beautiful home located in an upscale neighbourhood of Shaw Valley. Fabulous bungalow offers plenty of space for gatherings with family or friends. This home has a covered front porch and beautiful decorative glass doors. Entering the home you walk into a large foyer with a bedroom or office area and a four piece bathroom. Continuing into the home you are greeted with an open concept floor plan with a spacious kitchen with pantry, granite countertops, center island overlooking the dining area and great room, cathedral ceilings, gas fireplace. . Patio doors opens up to a backyard oasis with a back covered deck, patio area, firepit area, landscaped fenced yard and storage shed. The Primary Suite has a walk in closet, four piece ensuite with walk in shower and patio doors leading to a patio and hot tub. Head downstairs to the open concept great room with gas fireplace, games room with pool table, two more bedrooms with spacious closets and a three piece bath with walk in shower. Lots of storage, cold room, and a separate storage furnace room. All appliances included. Just a pleasure to show. (id:60626)
Century 21 First Canadian Corp
19 Baker Lane
Paris, Ontario
Welcome to our new listing in the beautiful and historic town of Paris! This Stunning and Spacious 3 generous size bedroom Executive Semi-Detached By Losani, and boasts over 2000 sq ft of living space. Over $100K in upgrades and improvements master with ensuite & walk-in closet Main floor offers modern living with all the comfort and convenience you need. featuring a bright and open-concept main floor 9 ft ceiling modern luxury Vinyl flooring, open concept kitchen with stainless steel appliances, backsplash, & island breakfast bar & a Professionally finished basement perfect for a family room or home office with full washroom and a rare 1.5 garage with inside entry Private fully fenced backyard & deck/ /pergola/gazebo ideal for outdoor entertaining, wide driveway for 4 car parking & located in a family-friendly neighborhood, close to schools, parks, shopping, and Highway 403. Whether you're a growing family, a first-time buyer, or looking to downsize without compromise, this home has it all. Move-in ready and waiting for you in one of Ontarios prettiest towns! (id:60626)
RE/MAX Real Estate Centre Inc. Brokerage-3
57 Dalhousie Street
Brantford, Ontario
Own a piece of Brantford's history! Formerly the location of an iconic local business for 35 years this Prime Downtown Core Location on the corner of Dalhousie St. and Queen St. across from new City Hall . A Fantastic opportunity to open your own business. Admiral Submarine was a staple in the downtown area since 1988 with a large customer base. Approx 1,300 sq ft commercial space in high traffic location in the heart of college and university campuses and steps from Sanderson Centre and Harmony Square, Great exposure for your business, with ample street parking, perfect for restaurant, retail, service or office use. 2 residential units above 1-1 bedroom unit paying $828 p/month including hydro & 2 bedroom unit is vacant and can set your own rent or live in and run your business below! Location, Location, Location!! (id:60626)
Century 21 Heritage House Ltd
57 Dalhousie Street
Brantford, Ontario
Own a piece of Brantford's history! Formerly the location of an iconic local business for 35 years this Prime Downtown Core Location on the corner of Dalhousie St. and Queen St. across from new City Hall . A Fantastic opportunity to open your own business. Admiral Submarine was a staple in the downtown area since 1988 with a large customer base. Approx 1,300 sq ft commercial space in high traffic location in the heart of college and university campuses and steps from Sanderson Centre and Harmony Square, Great exposure for your business, with ample street parking, perfect for restaurant, retail, service or office use. 2 residential units above 1-1 bedroom unit paying $828 p/month including hydro & 2 bedroom unit is vacant and can set your own rent or live in and run your business below! Location, Location, Location!! (id:60626)
Century 21 Heritage House Ltd
57 Dalhousie Street
Brantford, Ontario
Own a piece of Brantford's history! Formerly the location of an iconic local business for 35 years this Prime Downtown Core Location on the corner of Dalhousie St. and Queen St. across from new City Hall . A Fantastic opportunity to open your own business. Admiral Submarine was a staple in the downtown area since 1988 with a large customer base. Approx 1,300 sq ft commercial space in high traffic location in the heart of college and university campuses and steps from Sanderson Centre and Harmony Square, Great exposure for your business, with ample street parking, perfect for restaurant, retail, service or office use. 2 residential units above 1-1 bedroom unit paying $828 p/month including hydro & 2 bedroom unit is vacant and can set your own rent or live in and run your business below! Location, Location, Location!! (id:60626)
Century 21 Heritage House Ltd
57 Dalhousie Street
Brantford, Ontario
Own a piece of Brantford's history! Formerly the location of an iconic local business for 35 years this Prime Downtown Core Location on the corner of Dalhousie St. and Queen St. across from new City Hall . A Fantastic opportunity to open your own business. Admiral Submarine was a staple in the downtown area since 1988 with a large customer base. Approx 1,300 sq ft commercial space in high traffic location in the heart of college and university campuses and steps from Sanderson Centre and Harmony Square, Great exposure for your business, with ample street parking, perfect for restaurant, retail, service or office use. 2 residential units above 1-1 bedroom unit paying $828 p/month including hydro & 2 bedroom unit is vacant and can set your own rent or live in and run your business below! Location, Location, Location!! (id:60626)
Century 21 Heritage House Ltd
419 Queen Street S
Simcoe, Ontario
Welcome to this stunning 2 + 2 bedroom, 3-bathroom bungalow, ideally located in the prestigious area of Simcoe. This beautiful home features a huge eat-in kitchen with a large pantry, spacious bedrooms including an ensuite, an open-concept layout, filled with natural light throughout. With plenty of space for entertaining, this home offers a finished rec room and a walkout basement that offers direct access to the serene natural surroundings, as the property backs onto a peaceful green space park. Enjoy your morning coffee on the upper deck, taking in a bird’s-eye view of nature’s beauty, or fire up the barbecue and treat your guests to a delicious meal. It’s time to make this gorgeous home yours! (id:60626)
Royal LePage Trius Realty Brokerage
74 Centre Street
Aylmer, Ontario
This breathtaking Georgian-style manor is straight out of a magazine, impeccably maintained and beautifully updated throughout. Set on a fully fenced double lot, the property offers an exceptional outdoor oasis complete with lush landscaping, two garden sheds, a covered porch, and a freshly painted exterior that adds to its timeless curb appeal. Inside, classic charm meets modern elegance. The updated kitchen features quartz countertops, a spacious island, and a cozy eating area perfect for family gatherings. The formal dining room is a true showpiece, ideal for hosting large dinners with ease. The inviting living room boasts built-in shelving and a wood-burning fireplace, while a main-floor office or den provides valuable flexible space. Upstairs, you'll find four generous bedrooms, including a luxurious primary suite with a 3-piece ensuite featuring heated floors and a tiled shower. A full bathroom with integrated laundry adds convenience for busy households.The finished lower-level recreation room includes a gas fireplace, offering extra living space for entertaining or relaxing. With economical heating and cooling, a durable metal roof, and fresh paint inside and out, this move-in-ready home offers both style and peace of mind.Don't miss your chance to own one of Aylmers most admired homes! (id:60626)
RE/MAX A-B Realty Ltd Brokerage
161 Munro Circle E
Brantford, Ontario
location !!! location !!! Beautiful, Bright full of natural light corner lot Home in the heart of the Brantford offers spacious 4 bedrooms 3 Bath, Close to 2400 Sq ft, open concept, Separate Family Living and dining area. The main floor and bedrooms are designed to optimize natural light, with large windows, Big backyard for outdoor activities. Convenient entry from inside of the house to double car garage. Hardwood floor on main level, lots of other upgrades and many more. close to all amenities.. PRICE TO SELL (id:60626)
RE/MAX President Realty
1 Little Minnow Road
Brampton, Ontario
Welcome to your dream home, a 1975 sq ft stunning, Seaforth model, sun-drenched corner unit beautifully upgraded living space, perfectly located beside a peaceful park! This move-in-ready gem blends modern style with everyday comfort. Enjoy 3 spacious bedrooms, 3 baths, and a bright open-concept layout featuring engineered hardwood floors throughout (no carpet!). The sleek, chef-inspired kitchen boasts a chic backsplash, ample pantry space, and opens to a cozy breakfast area with walkout to your private balcony ideal for morning coffee or summer dining. Brand new Stainless steel appliances. The main level features a versatile rec room/ family room perfect for a home theatre, playroom, or office while upstairs, the oversized living room showcases clear view and abundant natural light. Upgraded Oak stairs with metal pickets. Luxurious primary suite complete with walk-in closet and spa-like ensuite with a super shower. Convenient Second-floor laundry room with laundry sink , fresh modern paint, and the expansive terrace over the garage perfect for entertaining or relaxing outdoors. With extra privacy, added sunlight, and thoughtful upgrades throughout, this home is a rare find in a sought-after location. Don't miss your chance to own a premium corner unit where luxury meets lifestyle! Open House Saturday and Sunday 1:00 PM- 4:00 PM (id:60626)
Royal LePage Flower City Realty
20908 128 Av Nw
Edmonton, Alberta
Stunning executive bungalow in Trumpeter offering over 3,200 sq ft of finished space! This 4 bed, 3.5 bath home sits on a wide interior lot with ideal drainage and landscaping. The spacious main floor features a grand living room with fireplace, open-concept dining area, and a chef’s kitchen with quartz counters, large island, and walk-in pantry. The primary suite includes a luxurious 4-pc ensuite and walk-in closet. A second bedroom with private 3-pc ensuite and a dedicated laundry room add convenience. The fully finished basement boasts 2 large bedrooms, a 4-pc bath, massive rec room, and a custom wet bar—perfect for entertaining. Enjoy an oversized 22'11 x 26’8” garage, upgraded exterior finishes, and rear deck. Located in a quiet, upscale neighbourhood near Big Lake and walking trails with quick access to Anthony Henday. Ideal for families or downsizers seeking style and space without compromise. (id:60626)
Maxwell Devonshire Realty
301 3188 Riverwalk Avenue
Vancouver, British Columbia
CURRENTS at WATERS EDGE (concrete building) by POLYGON! Rarely available 2 bed, 2 bath + DEN home offers 933 sqft of well-designed living space. The south/east-facing unit features stunning Fraser River views from the balcony. The open-concept layout is enhanced by 9' ceilings and a sleek kitchen with high-end Bosch appliances. The versatile den is perfect for a home office or extra storage or a kid's room. The primary ensuite includes a double sink and a walk-in shower with a built-in bench. Enjoy a residents-only gym, rooftop terrace, lounge, children's play area. Walk/bike along the river and trails. Steps to the River District Centre shops (grocery/liquor), restaurants, banks, schools, a new daycare, and scenic trails in the vibrant River District. (id:60626)
RE/MAX City Realty
6520 Country Rd
Sooke, British Columbia
Spacious 5-bedroom, 3-bathroom family home on a 0.28-acre corner lot in a quiet, peaceful neighborhood. Just 700m to Sooke Elementary, 900m to Journey Middle, and 2.6km to Edward Milne High. Connected to city water and sewer. Main floor features a bedroom, large laundry room, 2-piece bath, and open-plan living/dining with a cozy wood-burning insert. The kitchen and family room open to a huge patio and fully fenced, level backyard—ideal for kids, pets, and entertaining. Enjoy the bonus of a large, dry crawlspace with secure storage access. Ample parking for RVs, boats, or other toys. Zoned Duplex with subdivision potential and the possibility of adding a 1,000 sq ft suite (buyer to verify with city). Located on a no-through road, within walking distance to Sooke Village shops, schools, transit, parks, and more. A perfect family home with space, comfort, and future potential! (id:60626)
Sutton Group West Coast Realty
6390 Okanagan Street
Oliver, British Columbia
QUALITY SEMI-DETACHED CUSTOM BUILT HOME, LIKE NEW, only 2.5 years old. Built by a respected local custom builder, this semi-detached 3 level home offers over 3,000 sqft of thoughtfully designed living space. The main floor features luxury vinyl plank flooring throughout, a sleek kitchen with stainless steel appliances, a gas stove, quartz countertops, and plenty of cabinets. An open dining area flows seamlessly into the valley-view living room and walkout patio—perfect for entertaining. A spacious bonus room serves as a walk-through / butler’s pantry / and mudroom. Upstairs you’ll find a bright master suite, two additional bedrooms, an office, and a dedicated laundry room. The lower level includes a fully finished walkout basement with a versatile flex room, heated double garage, and dedicated mechanical/storage areas. ICF walkout basement adds efficiency and durability, complete with heated garage, storage, and mechanical rooms, 2-5-10 new home warranty. Located in the middle of Oliver, the Wine Capital of Canada, in a quiet, walkable neighbourhood, close to schools, shops, restaurants, and the theatre. (id:60626)
RE/MAX Realty Solutions
2909 4890 Lougheed Highway
Burnaby, British Columbia
Stunning high-floor 2 bed 2 bath Hillside Est condo by Concord in Brentwood Park with expansive wraparound 400+se of balconies offering panoramic views from Northeast mountains to peek-a-boo Deer Lake and city Skyline to the south. Bright, open-concept layout with floor-to-ceiling windows and a sleek modern kitchen. Living space extends seamlessly to covered outdoor areas-ideal for year-round lounging, dining and entertaining. Enjoy resort-style amenities: club lounge, fully equipped gym, games room, 24-hr concierge, outdoor decks, yoga/ping pong room, media/music room, library/study, pet wash & more. Steps to The Amazing Brentwood for shops, dining, cinema & Skytrain. Short drive to Hwy 1, BCIT & SFU. Vibrant, walkable community with everything at your doorstep! (id:60626)
RE/MAX Crest Realty
1247 Old 8 Highway
Hamilton, Ontario
An exceptional opportunity to acquire commercially zoned land in the heart of Sheffield, Ontario. Situated along a high-visibility stretch of Old Highway 8, this expansive parcel offers flexible industrial/commercial zoning, making it ideal for a wide range of uses including warehousing, contractor yard, light manufacturing, equipment storage, or future development. The property benefits from excellent road frontage and easy access to nearby transportation routes, including Highway 401 and Highway 8, connecting Cambridge, Hamilton, and the wider Golden Horseshoe region. With limited industrial land inventory in the area, this site presents strong long-term investment potential or a perfect location for an owner-user seeking room to grow. (id:60626)
Real Broker Ontario Ltd.
1247 Old 8 Highway
Hamilton, Ontario
An exceptional opportunity to acquire commercially zoned land in the heart of Sheffield, Ontario. Situated along a high-visibility stretch of Old Highway 8, this expansive parcel offers flexible industrial/commercial zoning, making it ideal for a wide range of uses including warehousing, contractor yard, light manufacturing, equipment storage, or future development. The property benefits from excellent road frontage and easy access to nearby transportation routes, including Highway 401 and Highway 8, connecting Cambridge, Hamilton, and the wider Golden Horseshoe region. With limited industrial land inventory in the area, this site presents strong long-term investment potential or a perfect location for an owner-user seeking room to grow. (id:60626)
Real Broker Ontario Ltd.
2258 Black Hawk Drive
Sparwood, British Columbia
*Bathed in Natural Light, Your Dream Home Awaits in Whiskey Jack!* Calling all natural light enthusiasts! This stunning, brand-new home in the sought-after Whiskey Jack Subdivision is an must-see. The cleverly designed walk-up layout offers the perfect blend of space and functionality. The lower level is an entertainer's dream, featuring two comfortable bedrooms, full bathroom, spacious family room complete with a stylish wet bar and a convenient double attached garage. Ascend to the upper level and prepare to be wowed by the magnificent custom kitchen. A massive island, adorned with shimmering quartz countertops, serves as the heart of this culinary haven. The open-concept design seamlessly connects the kitchen to the dining and living rooms, creating an inviting and airy atmosphere. The living room boasts unique live-edge counters and a trendy gas fireplace, perfect for cozy evenings. Step out onto the front deck and soak in the south-facing views.. The backyard offers a charming deck, ideal for outdoor gatherings, and backs directly onto a tranquil undeveloped space, providing unparalleled privacy. The main floor features two generously sized bedrooms, a full bathroom, and a conveniently located laundry room. But the true showstopper is the luxurious primary suite, complete with a spacious walk-in closet and a spa-like ensuite bathroom featuring a spectacular tiled shower. This home offers the perfect combination of modern elegance, thoughtful design, and a prime location. (id:60626)
RE/MAX Elk Valley Realty
127 Oakhaven Place Unit# 127
Ancaster, Ontario
Welcome to Forest Hills. Discover the epitome of elegance and comfort in this newly listed townhouse, beautifully nestled among lush trees and serene naturalized ponds in sought-after Ancaster. Offering a harmonious blend of luxury and convenience, this home is ideal for those who appreciate fine living and nature. Step inside to find a spacious, carpet-free environment featuring enhanced hardwood and ceramic flooring that adds a touch of sophistication to every step. With three extra-large bedrooms and 2.5 bathrooms, space is plentiful, and privacy is assured. The primary bedroom serves as a tranquil retreat after a busy day. Designed with functionality in mind, the townhouse includes an upper-level laundry area, adding ease to daily routines. The main floor boasts an office space perfect for work-from-home professionals or creative minds. Downstairs, the spacious basement family room provides versatile living space, perfect for movie nights, hobby pursuits, or energetic playtime when the weather isn't cooperating. Entertainment and relaxation are just a step away onto the expansive 18 x 16-foot composite deck, featuring tempered glass railings that offer unobstructed views of the picturesque surroundings. A new roof installed in 2024, ensuring peace of mind for years to come. Easy access to Linc and Hwy 403 and a short stroll leads you to the lively Meadowlands Power Centre, while the proximity to Meadowlands Terminal Platform 1 and Meadowlands Community Park invites you to explore the outdoors and convenient transit options. This remarkable home is a true sanctuary, blending modern amenities with unparalleled natural beauty. Welcome to a place where every day feels like a splendid getaway! (id:60626)
Right At Home Realty
91 Muskie Lane
North Algona Wilberforce, Ontario
Don't miss out on this one! Nestled on the picturesque shores of the Bonnechere River, this meticulously maintained home built in 2017 offers an exceptional waterfront lifestyle with 140 feet of frontage and stunning views across the river of the hills beyond. From the moment you arrive, a welcoming 5x12 covered front porch invites you to step inside and experience the serene beauty that encompasses this property. The well-appointed kitchen leads into the bright and spacious open concept dining/living area, featuring cathedral ceilings and an elegant propane fireplace that adds warmth and charm to the living space. Step out onto the covered porch off the dining room, where you'll find the perfect setting for entertaining or relaxing while taking in the peaceful river views. The main level offers two bedrooms, including a spacious primary suite with a convenient cheater door into a lavish 4-piece bathroom. Downstairs, the fully finished basement provides incredible versatility with a huge rec-room, a roomy third bedroom, a second full bathroom, laundry room, and a large utility/storage room. Whether you enjoy boating, fishing, swimming, or simply soaking in the breathtaking sunsets from the dock, this property offers endless opportunities to relax and recharge in nature. The river offers ample opportunities for exploration, with boat access leading directly into scenic Golden Lake. There is a 10x12 solstice swim raft that will remain with the property also. Set on over three-quarters of an acre, this property offers generous outdoor space that is ideal for children, pets, or gardening enthusiasts. The attached 16x20 attached garage is super handy, perfect for parking your vehicle or extra storage. Ideally located just 10 min to Killaloe & 25 min Eganville, this home is an great option whether you're seeking a full-time residence or a peaceful weekend getaway. It combines comfort, practicality, and the beauty of waterfront living. Min 24 hour irrevocable on all offers (id:60626)
Century 21 Eady Realty Inc.
6441 Jagpal Way
Merritt, British Columbia
Catch a glimpse of your future when you consider this wonderful 1 acre property! Breathtaking panoramic lake & mountain views from tall windows in the 19ft vaulted living room next to a cozy wood fireplace. Your kitchen with dark maple cabinets, island with granite countertop, & heated floors leads to a bbq deck - the perfect place to gather with family & friends. Find your sanctuary upstairs in the comfortable master suite also offering incredible lake views. The lower level features a fourth bedrm, plus bathrm, & family room. Bonus benefit is the 280sq ft storage room with a double door entrance from outside for secure storage of your toys. (Converting this space to a second kitchen may be an option too). Home is all plywood construction - no OSB, has air conditioning, lots of extra parking, RV parking, detached 20x30 garage/shop. Blend relaxation with recreation as you take advantage of the woods & trails to explore just off your driveway or enjoy beautiful Nicola Lake while boating, windsurfing, water skiing, and fishing. Purchase this lovely property in peaceful ranch & lake country only 20 min from Merritt & 2.5 hours from the Lower Mainland for your weekend escape or year round home in the Nicola Lake Estates! Community water & sewer fee $160.00/mo - is not a strata. Call the listing agent today for your private viewing. All measuremts approx. (id:60626)
Exp Realty (Kamloops)
5 Irene Crescent
Bluewater, Ontario
Build your dream home here! New Executive lots on a cul-de-sac backing on to Lake Huron off the end of Kippen Road just North of Saint Joseph and just about halfway between Grand Bend and Bayfield. Just under 1 acre serviced lots with custom walkway on to the shores of lake Huron. (id:60626)
Exp Realty
120 Tapestry Drive
Ottawa, Ontario
The Perfect Single-Family Home! Welcome to 120 Tapestry Drive, located in family-friendly Barrhaven. This gorgeous 4 bedroom, 2.5-bath home checks all the boxes! A spacious entryway welcomes you into the open-concept main floor, featuring beautiful hardwood flooring throughout. The bright eat-in kitchen offers plenty of cabinetry, a tile backsplash, a center island, and stainless steel appliances. The sunny living room flows seamlessly into the dining area, perfect for entertaining, while the spacious family room features a cozy gas fireplace. A convenient 2-piece bath completes this level. Upstairs, you'll find four generously sized bedrooms, including a primary suite with a walk-in closet and a 4-piece ensuite with a soaker tub. You'll also love the convenience of the second level laundry room, no more carrying loads up and down stairs! The finished basement adds a large recreation or media room and plenty of storage space. Outside, the fenced backyard includes a 13' x 9' deck and a garden shed. Additional features include a double car garage with inside entry, perfect for added convenience and storage. All within walking distance to schools, parks, public transit, and just minutes to major amenities and HWY 416. Some photos digitally staged. (id:60626)
Royal LePage Team Realty
308 St. George Street
Chatham-Kent, Ontario
Rare investment opportunity in a charming small town of Dresden, Ontario near Chatham. Perfect for entrepreneurs investors alike. TWO business uses for the price of ONE. Property consists of two free standing building: a fully operational GAS STATION and RESTAURANT building. Both are ideally located on the main street, ensuring high visibility and consistent traffic from both local residents and drive through from all different highways. Lot has 110.66 Foot by 129.93 Foot and Total Area of 14,369.81 Square Foot(or 0.330 Acres). Plenty of parking for visiting patrons. Book a Showing today and see more of what this property has to offer! (id:60626)
Exp Realty
470 Snowsell Street N
Kelowna, British Columbia
Welcome to 470 Snowsell! Single family home nestled in the beautiful sought after neighborhood of North Glenmore, Kelowna! The main floor invites you with plenty of natural light, 3 bedrooms & 1 full Bathroom, spacious living room and dining area. The basement suite has its own entry with 2 beds, 1 bath & shared laundry with upstairs tenants. The driveway has ample room for your vehicles & recreational vehicles. This home is conveniently located within walking distance to North Glenmore Elementary and Dr. Knox School, close to City Transit, Shopping, and a short drive to Downtown Kelowna. It is located 10 minutes from the airport and UBC. (id:60626)
Century 21 Assurance Realty Ltd
32 - 41 Battenberg Avenue
Toronto, Ontario
Don't Wait ! Offers Anytime! Looking to get out of the concrete and chaos of downtown living? Then this 2 bedroom, 1 bathroom Townhouse is just for you. Over 900 square feet of living space, SOUTH facing windows and doors provide tons of natural light. Multiple level living at its best. Large family room, main floor living room with walk out to large updated composite deck, adding another place to entertain and enjoy. Great size kitchen with stainless steel appliances and breakfast area. Hardwood floors throughout, Large Primary bedroom features huge double closet, 2 more closets, Skylight and Laundry. Coming from not having enough storage? Not to worry as there is an abundance of it throughout. Includes 1 underground parking spot with a locker. If you love the outdoors, then this will fit your every need. Picnics in the park, sunset walks on the boardwalk and sand between your toes are just minutes away. Located close to transit, Woodbine Park, Ashbridges Bay, History concert venue, Beaches Cinema, local restaurants, coffee shops, Leslieville, The Beaches and so much more. Don't miss out on this opportunity to enjoy, play and live in one of Toronto's most desirable neighbourhoods. (id:60626)
Trust Realty Group
507 120 Esplanade Avenue, Harrison Hot Springs
Harrison Hot Springs, British Columbia
Welcome to Aqua Shores, a lakeside paradise that redefines your idea of waterfront living. This remarkable community offers 56 meticulously crafted units, each built with solid concrete construction. Aqua Shores transcends the concept of mere residence; it is a retreat where tranquility effortlessly blends with the charm of a small town. As you step into these spaces, you'll be greeted by the inviting openness, thanks to the generous 9-foot ceilings and the flood of natural light through expansive windows. The moment you step onto your balcony, prepare to be mesmerized by the breathtaking views that stretch before you. Whether you're in search of a weekend getaway or a daily escape from the hustle and bustle of the city, Aqua Shores Harrison beckons as your ideal haven. * PREC - Personal Real Estate Corporation (id:60626)
RE/MAX Nyda Realty Inc.
127 - 127 Oakhaven Place
Hamilton, Ontario
Welcome to Forest Hills. Discover the epitome of elegance and comfort in this newly listed townhouse, beautifully nestled among lush trees and serene naturalized ponds in sought-after Ancaster. Offering a harmonious blend of luxury and convenience, this home is ideal for those who appreciate fine living and nature. Step inside to find a spacious, carpet-free environment featuring enhanced hardwood and ceramic flooring that adds a touch of sophistication to every step.. With three extra-large bedrooms and 2.5 bathrooms, space is plentiful and privacy is assured. The primary bedroom serves as a tranquil retreat after a busy day. Designed with functionality in mind, the townhouse includes an upper-level laundry area, adding ease to daily routines. The main floor boasts an office space perfect for work-from-home professionals or creative minds. Downstairs, the spacious basement family room provides versatile living space, perfect for movie nights, hobby pursuits, or energetic playtime when the weather isn't cooperating. Entertainment and relaxation are just a step away onto the expansive 18 x 16-foot composite deck, featuring tempered glass railings that offer unobstructed views of the picturesque surroundings. A new roof installed in 2024, ensuring peace of mind for years to come. Easy access to Linc and Hwy 403 and a short stroll leads you to the lively Meadowlands Power Centre, while the proximity to Meadowlands Terminal Platform 1 and Meadowlands Community Park invites you to explore the outdoors and convenient transit options. This remarkable home is a true sanctuary, blending modern amenities with unparalleled natural beauty. Welcome to a place where every day feels like a splendid getaway! (id:60626)
Right At Home Realty

