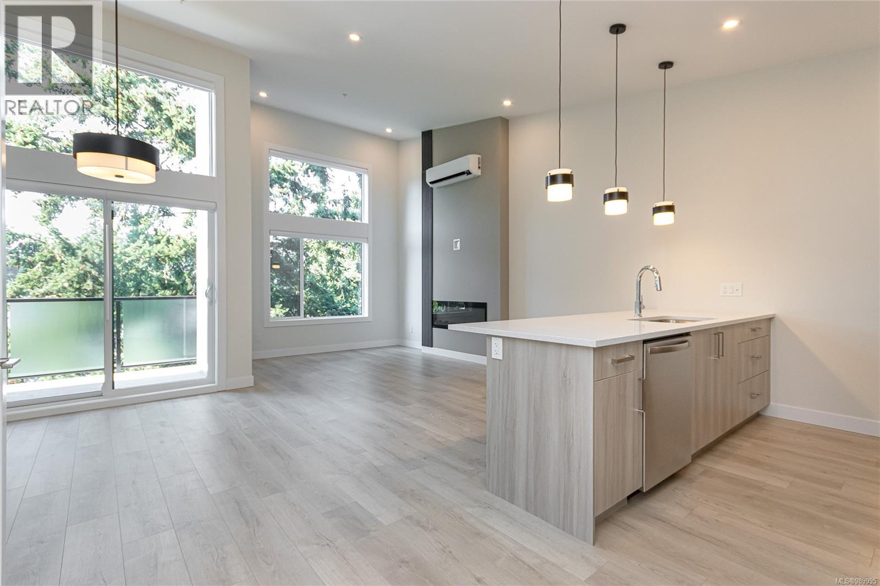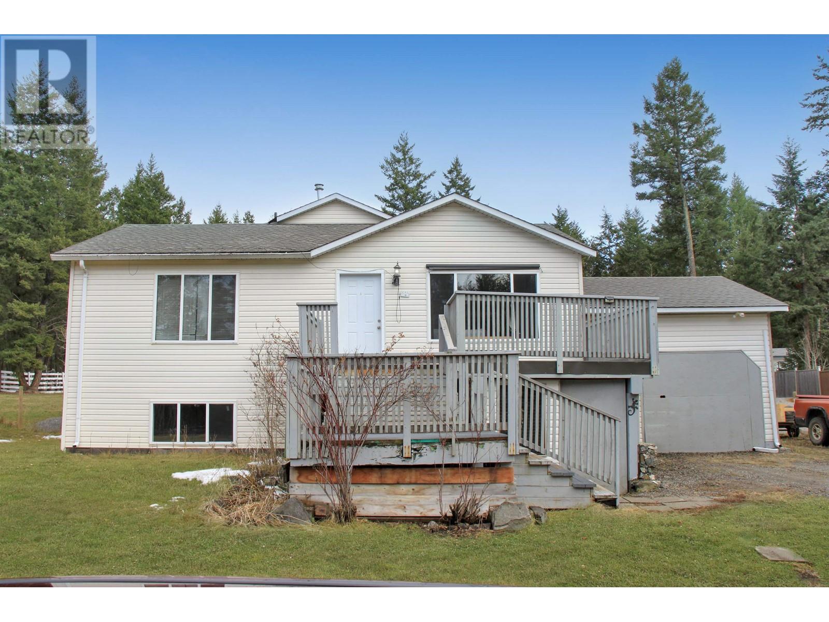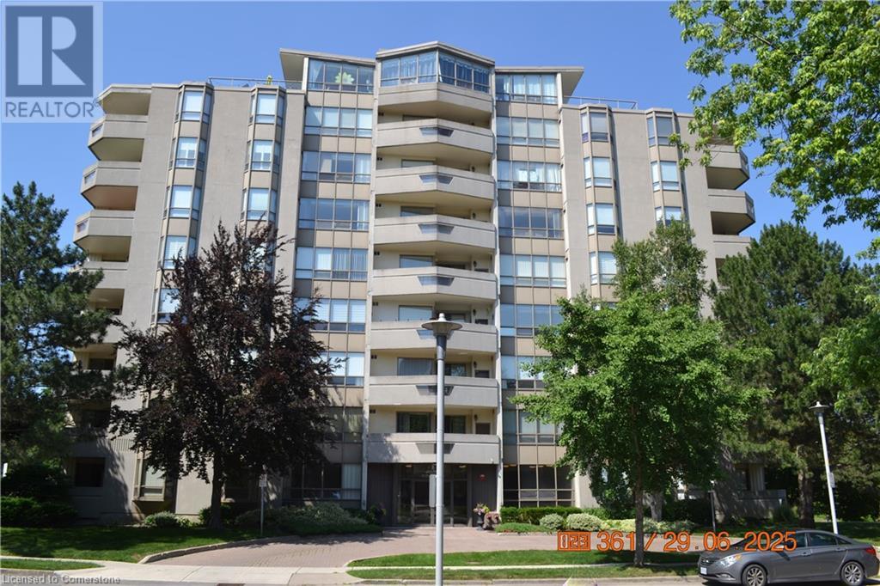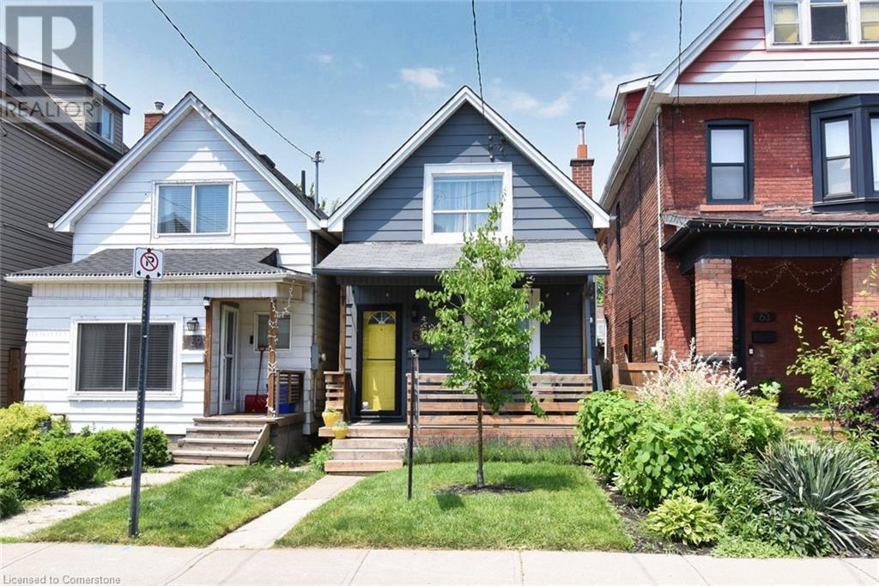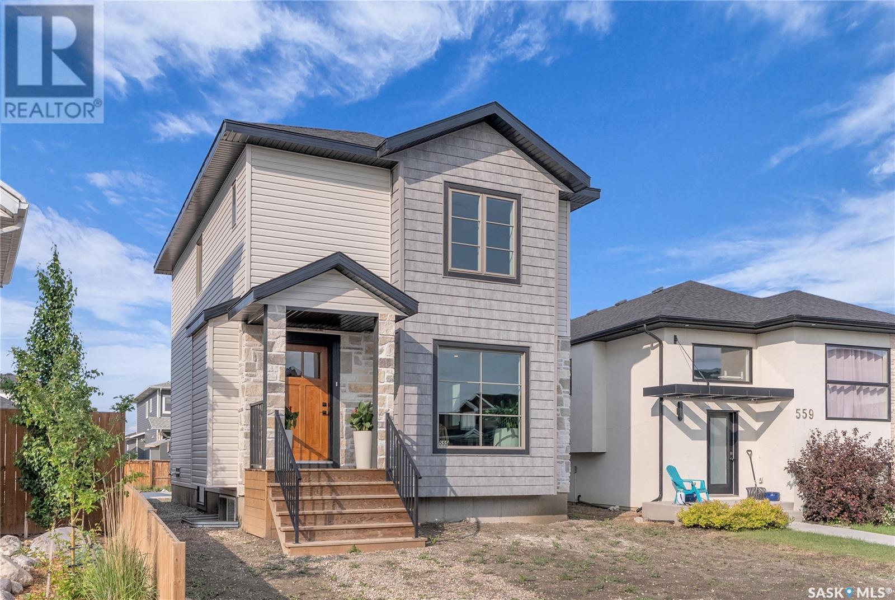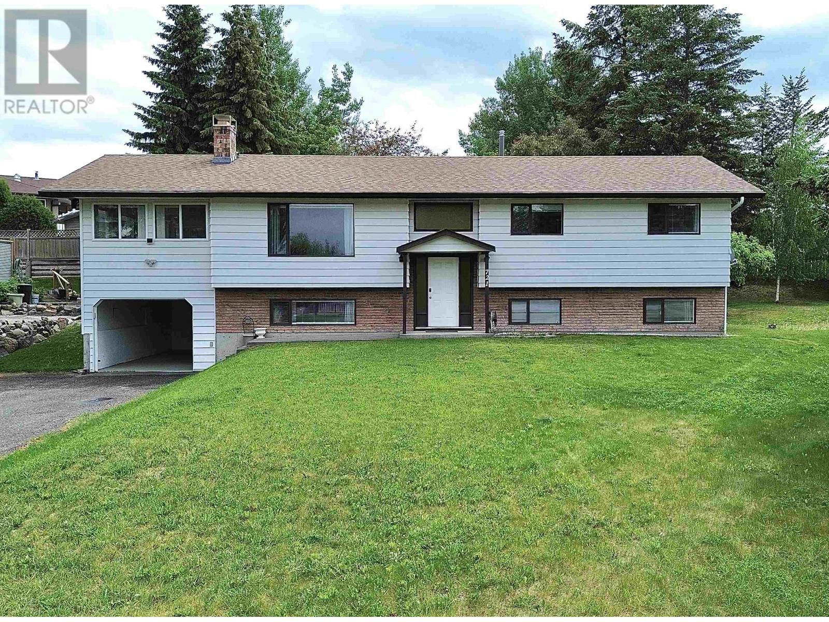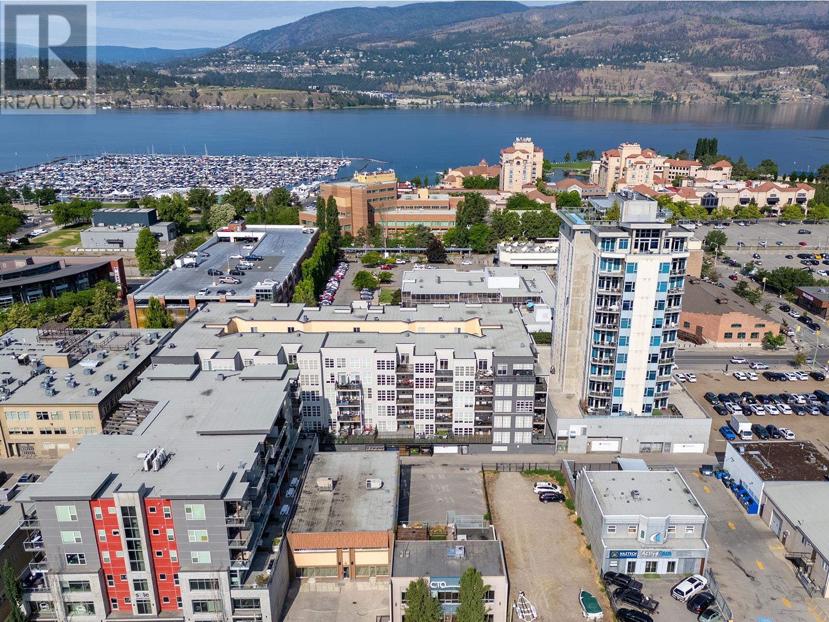505 924 Jenkins Ave
Langford, British Columbia
Presenting ''Park Place''—a contemporary collection of 24 expansive residences, now available for pre-sale. Located in an unbeatable, serene setting, this development offers the convenience of walking to everything you need. Situated on a tranquil street, directly across from the newly opened Belmont Market, with Westshore Town Centre to the east and Langford Centre to the north, this location is truly central. These homes offer a rare commodity in today’s market—space. Each 2-bedroom suite spans an impressive 1,000 square feet, featuring generously sized sundecks that can accommodate a dining table for four plus a BBQ. Additional sound insulation between bedroom walls and floors ensures a quiet, restful environment. Inside, these thoughtfully designed residences boast 9-foot ceilings, a striking kitchen with quartz countertops, and a premium stainless-steel appliance package. A statement fireplace, set within an accent wall, adds warmth and sophistication, while the tiled entry and durable laminate wood flooring exude timeless appeal. The building itself is equally impressive, with a grand tiled foyer that sets the tone for the refined interior. Residents will enjoy the convenience of interior storage lockers, a fenced dog run play area, and secured parking with video surveillance. For the avid cyclist, ample secured bike storage is available. Select pets and rentals are permitted, adding further flexibility to this exceptional living opportunity. Park Place offers not just a home, but a lifestyle—sophisticated, convenient, and perfectly situated. (id:60626)
RE/MAX Camosun
4763 Anzeeon Road
108 Mile Ranch, British Columbia
Think of this home as rural practicality meeting contemporary comfort. The functional layout—single-level access, abundant storage, and a fully finished basement—makes day-to-day living easy. The spacious, cook-friendly kitchen will keep meal prep hassle-free, while the generous outdoor space and large deck mean you'll be grilling and entertaining comfortably. Fully fenced with plenty of room for pets, kids, or even your RV. Whether you're a family looking for room to grow or retirees wanting convenient main-floor living, this home adapts effortlessly. Solid, practical, and ready to move in. (id:60626)
Exp Realty (100 Mile)
8 Village Green Boulevard Unit# 811
Stoney Creek, Ontario
Welcome to Village Green Condominiums in beautiful downtown Stoney Creek! This spacious 2 bedroom, 2 bathroom unit offers more living space than you'd find in many detached houses -- without the hassle of all the outdoor chores! The unit features a large living room and separate dining room, both perfect for entertaining. The primary bedroom offers a 4-piece ensuite bath as well as a walk-in closet. The second bathroom is located near the second bedroom. You'll love the scenic 8th floor views of the escarpment and beyond from the balcony. In-suite laundry, plus underground parking and your own locker. Amenities include a party room, sauna, small exercise room, workshop and even a car wash station. This condo is conveniently located in downtown Stoney Creek, close to shopping, restaurants and more. Book your showing today! (id:60626)
Realty Network
61 Chestnut Avenue
Hamilton, Ontario
A Perfect First Home for Your Family! Why settle for a condo when you can have a charming, fully detached 3-bedroom, 1.5-bath home in Hamilton’s welcoming Gibson/Stipley neighborhood? Thoughtfully updated inside and out, this move-in-ready home is perfect for first-time buyers and growing families. A handy rear PARKING spot (2025) makes for easy access after grocery shopping! Step into a bright, open concept home with modern flooring, pot lighting, a kitchen breakfast bar, and custom bedroom closet! Major upgrades include a new furnace and hot water tank (all owned, 2024) which means less worry and more time to enjoy your new home. Outside, the backyard is designed for making memories, featuring a large deck, pergola, planter boxes, potting shed, and a gas line for summer BBQs. Love to explore? You’re just minutes from Bernie Morelli Rec Centre, Hamilton Stadium (perfect for tailgate parties), Gage Park, Playhouse Cinema, and some of Hamilton’s best local spots like MaiPai, Vintage Coffee Roasters, and Pinch Bakery and Plant Shop. This home also has a full unfinished basement with built-in shelves for ample storage. Don’t miss this rare chance to own a cozy, character-filled home in a vibrant, family-friendly neighborhood—all at an affordable price! (id:60626)
Royal LePage State Realty Inc.
264 Edward Street
North Huron, Ontario
Calling all investors and first time home buyers. Are you looking for a fully renovated, turnkey duplex? A great opportunity to live in one unit and rent out the other! Each unit is spacious and features 2 bedrooms and 1 full bathroom. This duplex has been completely renovated in 2021 & and is located within walking distance to Main Street Wingham. Renovations include: new roof (2020), windows, plumbing, insulation, drywall, paint, floors, cabinets/countertops, bathroom, appliances, exterior siding (2021), softener and new deck (2023). This property features ample parking and a spacious, fenced backyard. The back unit also features basement access and an attic for storage. Do not miss out on this fantastic investment opportunity. The back unit is vacant, allowing you or new tenants to move in. Contact your REALTOR today for rent details or to book a private viewing. (id:60626)
Royal LePage Heartland Realty
25309 Township Road 410
Rural Lacombe County, Alberta
Your Acreage Lifestyle Starts Here! Looking for a quiet spot not too far from town? This 2.5-acre property is just 10 minutes east of Lacombe, conveniently located off Highway 12 and ready to welcome your country living dreams. The thoughtfully designed carriage house sits above a triple car garage with in-floor heat, giving you a warm and spacious garage plus a full living space upstairs. Step into a bright, vaulted living room with access to a front-facing deck, perfect for relaxing or entertaining. This cozy home includes two bedrooms, a 4-piece bath, and a functional kitchen and dining area—everything you need to live comfortably while you plan your next steps. And those next steps? The original farmhouse still sits on the property (unserviced and not currently livable), offering a potential building site for a future dream home. Live in the carriage house now, build when you're ready, and later—keep the carriage house for extended family or guests. The property is fully landscaped, partially fenced, has RV hookups and is ready for you to move in and make it your own. At $519,900, this is a great way to step into acreage life without sacrificing proximity to town or future potential. (id:60626)
RE/MAX Real Estate Central Alberta
555 Fast Way
Saskatoon, Saskatchewan
Welcome to 555 Fast Way. Enjoy brand new home in 95% finished Phase 1 of Aspen Ridge. Pie Shaped lot with TRIPLE GARAGE PAD (34x24). Custom designer kitchen with island, eating bar, separate hood fan and large walk-in pantry. Large living room with lot of natural light. 2nd level gives you a large master bedroom with great ensuite. Two additional bedrooms and a full bath. Second level laundry room. Side entry to basement make this the perfect house for an additional 2BDRM LEGAL SUITE. Basement level has framing already completed so you can walk through and see the layout firsthand. Finish this legal suite with ease. Enjoy Aspen Ridge and all the brand new amenities today. PST & GST included in price (rebate back to builder). Progressive New Home Warranty. Move in Immediately as this home is ready to go now. View today! (id:60626)
Coldwell Banker Signature
327 Copperfield Gardens Se
Calgary, Alberta
Could this be your next home? It is Move in Ready with all neutral tones, just awaiting your personal style. This is the perfect starter home or a great space to downsize to in the family friendly community of Copperfield. This bright bi-level with vaulted living room ceiling has a good sized kitchen with newer appliances and dining area plus 2 bedrooms and 4 piece bath on the main floor. The fully developed lower level has another bedroom, 4 piece bath and large recreation room. The newer AC will keep you nice and cool on those hot summer nights. If you’re tired of clearing snow from your car on cold winter mornings, worry no more! The double detached garage with new shingles will be the perfect solution. Close to all the amenities you could need plus beautiful green spaces and parks but also close to the bus rapid transit route to downtown as well as easy access to Deerfoot and Stoney for commuters. (id:60626)
Real Estate Professionals Inc.
559 P F Comeau Road
Comeauville, Nova Scotia
Looking for a place close to Clare Golf and Country Club? 559 PF Comeau Rd might be a good fit. This home sits on 3.25 acres and has a bright, open layout with vaulted ceilings. There's a loft-style bedroom and extra finished space downstairs thats great for hosting or relaxing. The home has several heating options: a hot water boiler, ductless heat pump, and a wood stove set into a fireplace. Outside, the property offers a private feel with a large pond, plus several outbuildings in the backyardincluding a greenhouse for anyone interested in growing their own plants or produce. The Clare Region is a great place to live and being close to the Golf Club is an added bonus . If this peaks your interest it may be a good idea to inquire more. (id:60626)
The Real Estate Store
721 Cariboo Trail
100 Mile House, British Columbia
Tucked into a quiet neighbourhood in the heart of 100 Mile House, this spacious and updated home is perfect for a growing family or multi-generational living. The main floor features three bedrooms --including a primary suite with a private 3-piece bathroom - a bright, welcoming kitchen, and a beautiful solarium that works equally well as a creative studio, workout space, or playroom. The fully finished lower level offers a legal two bedroom basement suite with separate entry containing a full bathroom, generous rec room, and kitchen! Enjoy the convenience of a single attached garage along with a paved driveway, well-kept lawn, and thoughtful exterior drainage. Move-in ready with space for everyone - this home checks all the boxes! (id:60626)
Royal LePage Interior Properties
1331 Ellis Street Unit# 314
Kelowna, British Columbia
Welcome to Ellis Court, a spacious 2-bed, 2-bath condo, located in the heart of Kelowna’s highly sought-after Cultural District. This bright and inviting home features a thoughtful layout with no shared bedroom walls, ideal for enhanced privacy. 11-foot ceilings and large windows flood the space with natural light, while the main living areas are finished with durable vinyl plank flooring, and the bedrooms offer soft carpeting for added comfort. The covered patio showcases peaceful mountain views from the quiet side of the building. The home is also equipped with central air conditioning for comfortable Okanagan summers. For added convenience, the unit includes a secure underground parking stall and a storage locker. Set just steps from downtown Kelowna, Ellis Court offers easy access to the waterfront boardwalk, sandy beaches, art galleries, boutique shops, trendy cafes, and some of the city’s top restaurants and entertainment venues. Ellis Court is a well-maintained, long-term rental and pet friendly, including dogs (with some restrictions). This is an exceptional opportunity for both homeowners and investors to enjoy an unbeatable location, a smart and private layout, and a lifestyle that blends downtown energy with everyday comfort. (id:60626)
Macdonald Realty
153 Les Jardins Park Se
Calgary, Alberta
FRONT GARAGE with OFFICE at the back with ground level WALKOUT to fenced 'no maintenance' patio/ back yard. IDEAL FOR INDEPENDENT SINGLES (2 Ensuites). Lovely contrasting plank flooring, quartz counter tops, triple glazed windows, tankless hot water, natural gas barbecue hookup and many more extras. Includes all appliances (upgraded fridge and stove) as viewed, including wall SAFE, and convenient CODED front door locking system. Solar panels, R/I for EV and AC. North edge location backing onto complex perimeter fencing and 2 doors down from GUEST parking. A Jayman project at its finest. NOTE: Townhome has front and back walk-in doors. Come and get it! To view is to buy!!! OPEN HOUSE SUNDAY JULY 20 (1-3PM) (id:60626)
Trec The Real Estate Company

