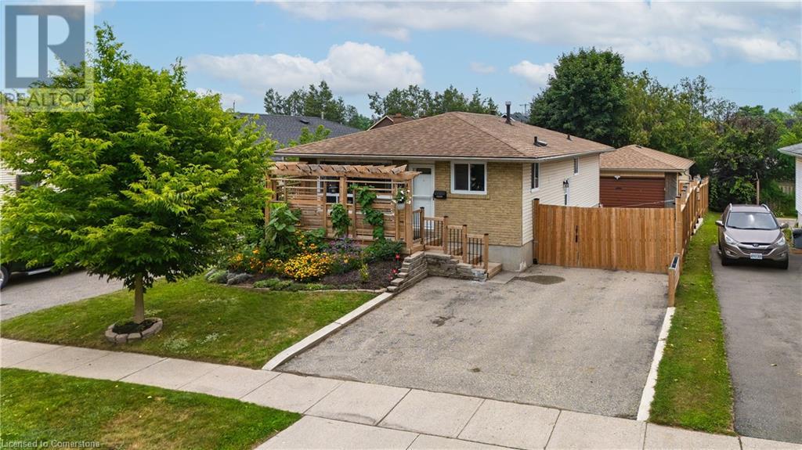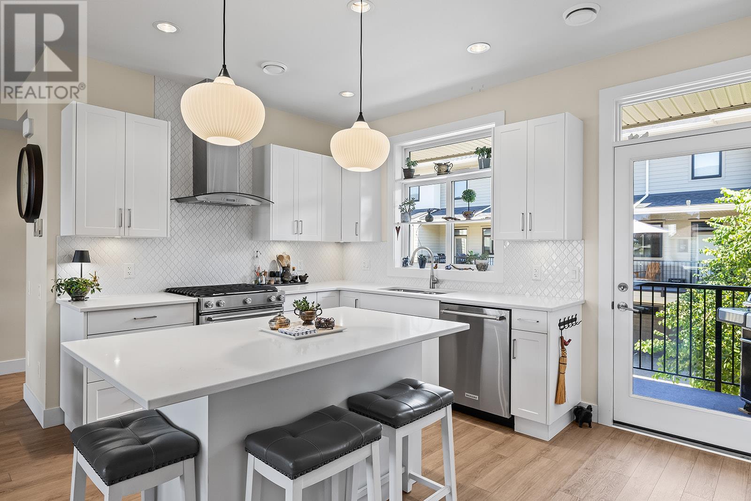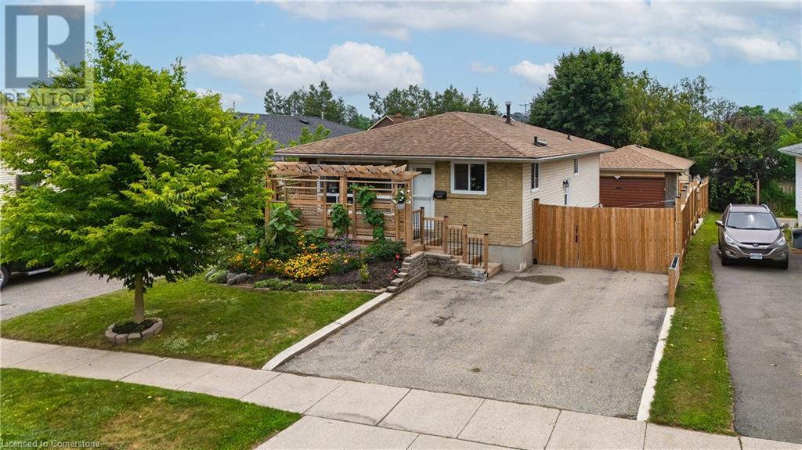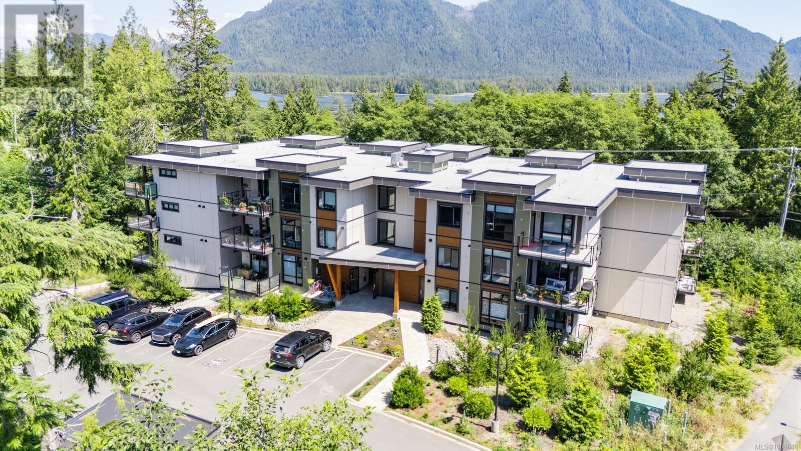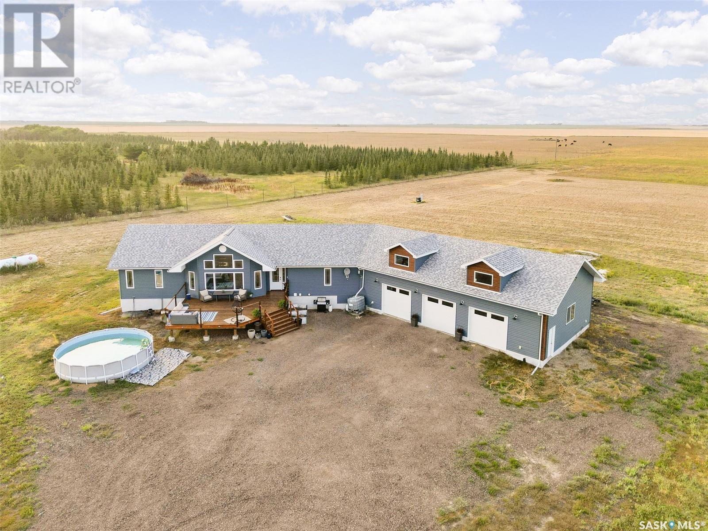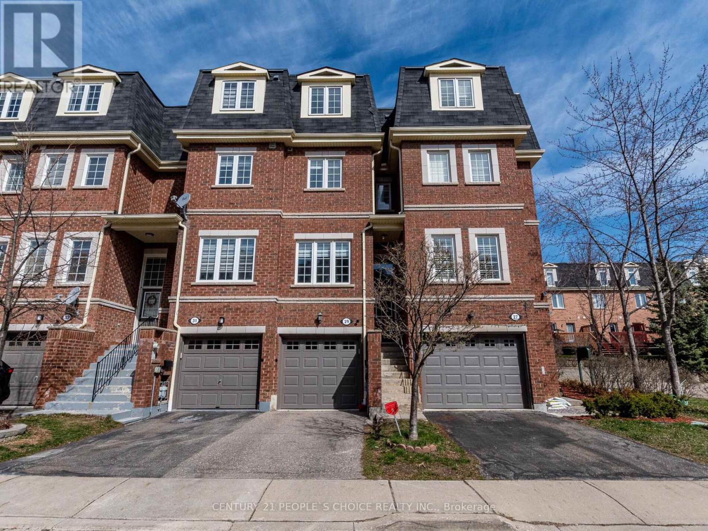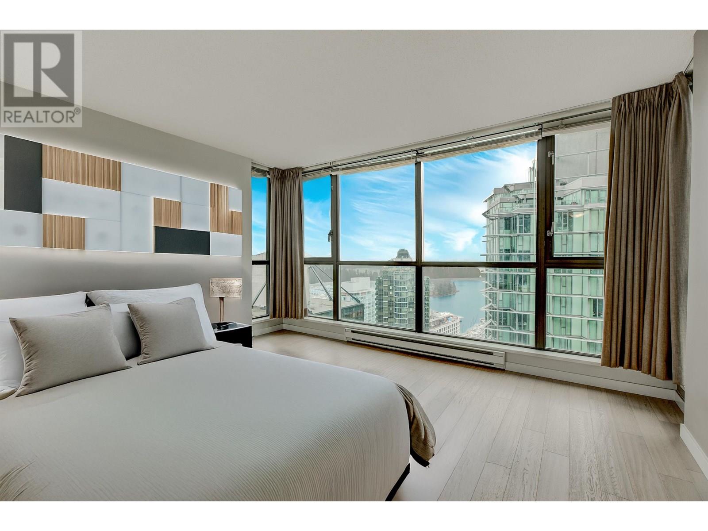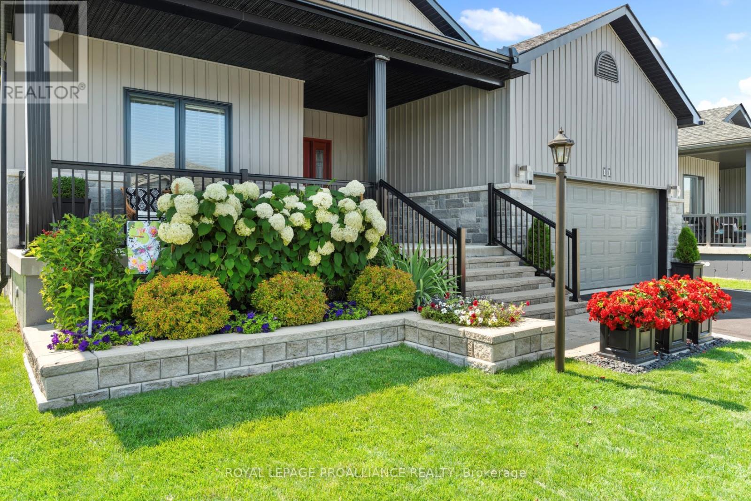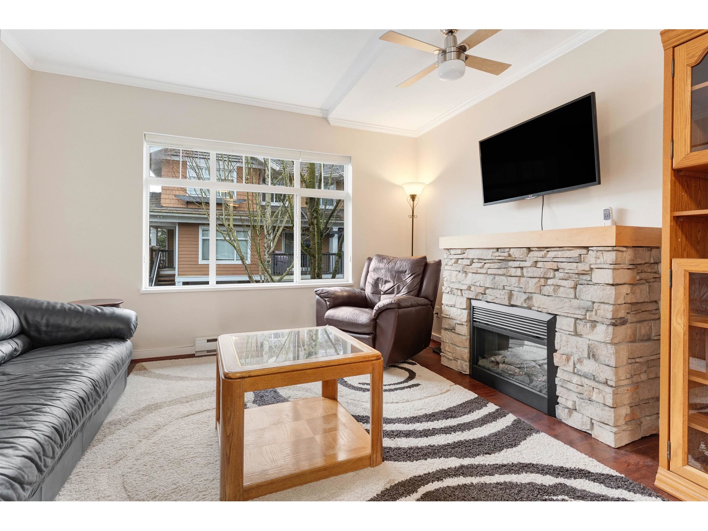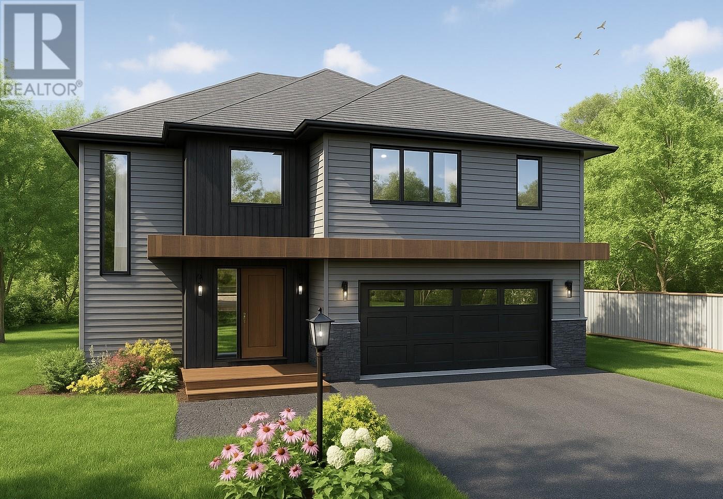112 Limpert Avenue
Cambridge, Ontario
Welcome to this beautifully updated 3 +1 bedroom, 2-bathroom bungalow in the highly sought-after Hespeler community, offering the perfect blend of charm, functionality, and location. Ideally situated with easy access to Highway 401, and just steps from picturesque walking trails, parks, shops, restaurants, public transit, and more—this home truly offers convenience and lifestyle. This solid bungalow showcases fantastic curb appeal with a custom-built privacy screen, a lush perennial garden, and a nearly-new front porch. The 20' x 30' detached workshop is a rare find—fully equipped with heat, hydro, and a newer roof and eaves (2021)—ideal for hobbyists, a home business, or extra storage. Inside, the home has been professionally updated and freshly painted, offering a bright and inviting open-concept layout. The main level features choice finishes, including crown moulding, acacia hardwood flooring, and LED pot lights throughout the kitchen, living area, and hallway. The heart of the home is a stunning custom oak and granite kitchen complete with a grand bar-height island, rollaway bamboo workspace, and generous storage—perfect for entertaining or everyday living. The updated bathrooms offer modern touches and style. The finished basement includes a bedroom, SECOND KITCHEN, and family room—ideal for an IN-LAW SUITE, MULTI-GENERATIONAL LIVING, or a teen retreat. This turn-key home is perfect for families, down-sizers, or investors looking for a move-in-ready property with (id:60626)
Smart From Home Realty Limited
22-11418 Eagle Butte Road
Dunmore, Alberta
Incredible opportunity to own 2.53 acres just minutes from the city, offering breathtaking views, city water, and immediate possession! This walkout bungalow provides the perfect canvas to create your dream home. It features a double attached garage, spacious and sun-filled living areas, and direct access to a beautifully landscaped yard with a koi pond, gazebo, and firepit area — ideal for relaxing or entertaining.A standout feature is the massive 40' x 50' fully finished detached shop with metal cladding and its own bathroom — perfect for a home business, workshop, or storage. There’s even a small corral in place, making it ready for a horse or hobby livestock.The home does need some work, but it’s priced accordingly and offers tremendous upside for anyone willing to invest a little time and effort. Whether you’re looking to build equity, customize a space to your taste, or simply enjoy the blend of rural charm and city convenience, this property has it all.With properties like this becoming harder to find — especially with city utilities and such versatile potential — this is your chance to act fast. Don't miss out on this rare opportunity for space, views, and value all in one (id:60626)
RE/MAX Medalta Real Estate
14 - 900 Dundas Street W
Mississauga, Ontario
Must see! Welcome to this super rare and spacious 4-bed townhouse boasting the largest floor plan out of 26 units in the complex. Lots of $$$ spent on upgrades all in 2025: all 3 washrooms tastefully renovated, brand new gas oven, kitchen cabinets refinished and new hardware added, new vinyl flooring on ground floors hallways and kitchen, new light fixtures. The living room is filled with natural light and walks-out to the backyard. The primary bedroom has a walk-in closet, its very own 2-piece bathroom and a balcony. 2 spacious bedrooms are perfect for family members while another smaller one is perfect as an office or nursery. This home is located in a peaceful, quiet, well-kept, and children-friendly community. Extras: New roof (2025), new asphalt driveway (2025), attic re-insulated with spray foam (Aug 2023), new vinyl flooring in basement (2023). BONUS: The complex has its own PRIVATE ACCESS through a tree-lined pathway to Huron Park and Huron Park Recreation Center, offering: beach volleyball court, basketball court, 3 soccer fields, 8 tennis courts, skateboard park and more! The pathway also connects to St. Martin Secondary School with a large running field and Hawthorn Public School. The location? Excellent! Steps to groceries stores, Canadian Tire, Home Depot, gym, direct bus routes to TTC and University of Toronto Mississauga, short drive to QEW and Square One Mall, and many other amenities.Truly a must see, this sweet, charming and unique property is sure to wow! (id:60626)
Ipro Realty Ltd.
1102 Cameron Avenue Unit# 14
Kelowna, British Columbia
Welcome to this charming townhouse in Cameron Mews, tucked away on the quiet side of the community for added peace and privacy. Ideally located in a prime central spot, you’re just steps from the Guisachan Village Centre, and minutes to downtown, beautiful beaches, plus the vibrant Pandosy Village district. The main living area features a kitchen complete with quartz countertops, a stylish tile backsplash, gas stove & under cabinet lighting. Just off the kitchen, step out to one of your 3 outdoor decks/patios, ideal for adding to your cooking space with a spot for your gas bbq. The living room is spacious, centred by the updated fireplace with decorative tile and a new fireplace mantle. You’ll also appreciate the updated lighting in the home and the high end Torlys hard surface flooring. Upstairs, the primary suite is its own peaceful and quiet retreat, featuring a private deck, a generous walk-in closet, and an ensuite with a walk-in shower. There is also a second bedroom, a full bathroom with double sinks, an office space on the landing, and a laundry area with additional built-in storage. At the entrance level, you’ll have access to a large quiet patio, perfect for entertaining. You’ll also find a full size den that easily functions as an additional bedroom or home office, along with a double car garage and enough driveway space for extra parking. Plus, there is still years left covered under home warranty! (Exterior area measurements used) (id:60626)
Realty One Real Estate Ltd
Royal LePage Kelowna
40949 Amberley Road
Morris Turnberry, Ontario
Step inside this beautiful Stone Home built in 1880 and feel the old world charm right away. Offering 1,800+ square feet of living space, this three-bedroom, one-bath home blends character with comfort. You'll love the rustic hardwood floors, updated kitchen with an oversized island, and the peace of mind that comes with a durable metal roof. Practical touches like main-floor laundry and updates to the well, septic, wiring, and plumbing since 2013 make this home move-in ready. If you love horses, this property is a perfect, there's a 71' by 23' barn that has water and hydro that can house several horses with additional area to use as a workshop. If that wasn't enough there is another 51' by 31' implement shed with a 14' by 32 lean-to that can offer shelter to the horses while in their paddock's. There are 2 water hydrants on the property and the most adorable chicken coop. All of this sits on 3.53 acres, just two minutes from Wingham, on a paved road. A natural gas furnace helps keep utility costs affordable. This is the perfect mix of timeless charm and thoughtful updates, come see it for yourself. (id:60626)
Peak Edge Realty Ltd.
1020 Chamberlain St
Victoria, British Columbia
Located on one of Fairfield’s most beautiful and peaceful streets, just steps to Oak Bay Avenue, with R1-G zoning this character home offers incredible potential in a prime location. Set high on the lot with striking curb appeal, the home features 2 bedrooms, 1 bath, and a main floor layout ready for your ideas. For the right buyer, this property presents an exciting opportunity—whether to restore, renovate extensively, or reimagine entirely. Surrounded by well-maintained homes and mature trees, this is a rare chance to create something special in a sought-after neighbourhood. Bring your ideas and vision to unlock the full potential of this gem. (id:60626)
Alexandrite Real Estate Ltd.
75 Leo Moskos Street
Arnprior, Ontario
Welcome to Campanale's award nominated model home, a modern and inviting 3-bedroom, 2-bathroom bungalow situated on a premium 380' deep lot, backing onto a peaceful ravine with no rear neighbours - a rare opportunity for privacy and space in a growing community. Designed with function and flow in mind, this home features an open-concept layout with abundant natural light streaming through large windows. The kitchen is a true centerpiece, boasting a generous island ideal for meal prep and entertaining, a convenient pantry, and stainless steel appliances. It opens to the dining and great room for effortless connection with family and guests. The Primary Bedroom retreat includes a walk-in closet and a private ensuite with a walk-in glass shower. The two additional bedrooms are well-situated near the main full bathroom ideal for family or guests. Practicality meets style with a mudroom offering laundry and garage access, and a welcoming covered front porch that completes the curb appeal. Images are of same floor plan, different property. HST included in purchase price. Book your showing today! (id:60626)
Campanale Real Estate (1992) Ltd.
112 Limpert Avenue
Cambridge, Ontario
Welcome to this beautifully updated 3 +1 bedroom, 2-bathroom bungalow in the highly sought-after Hespeler community, offering the perfect blend of charm, functionality, and location. Ideally situated with easy access to Highway 401, and just steps from picturesque walking trails, parks, shops, restaurants, public transit, and more—this home truly offers convenience and lifestyle. This solid bungalow showcases fantastic curb appeal with a custom-built privacy screen, a lush perennial garden, and a nearly-new front porch. The 20' x 30' detached workshop is a rare find—fully equipped with heat, hydro, and a newer roof and eaves (2021)—ideal for hobbyists, a home business, or extra storage. Inside, the home has been professionally updated and freshly painted, offering a bright and inviting open-concept layout. The main level features choice finishes, including crown moulding, acacia hardwood flooring, and LED pot lights throughout the kitchen, living area, and hallway. The heart of the home is a stunning custom oak and granite kitchen complete with a grand bar-height island, rollaway bamboo workspace, and generous storage—perfect for entertaining or everyday living. The updated bathrooms offer modern touches and style. The mostly finished basement includes a bedroom, SECOND KITCHEN, and family room—ideal for an IN-LAW SUITE, MULTI-GENERATIONAL LIVING, or a teen retreat. This turn-key home is perfect for families, down-sizers, or investors looking for a move-in-ready property with exceptional value and versatility. Don't miss your chance. (id:60626)
Smart From Home Realty Limited
206 700 Yew Wood Rd
Tofino, British Columbia
Welcome to coastal living at its finest! Built in 2020, this contemporary 2-bedroom, 2-bathroom corner unit is ideally located just minutes from downtown Tofino, offering easy access to world-class restaurants, cafés, shops, and the vibrant local scene. Step inside to a thoughtfully designed floor plan featuring high-end laminate flooring and quartz countertops throughout. The spacious kitchen has a large sit-up island and flows into the open-concept living area, where oversized windows flood the space with natural light. From the living area, step out onto your private, oversized deck — perfect for relaxing after a day at the beach. The primary bedroom is generously sized and features a 4-piece ensuite for added comfort. On the opposite side of the unit, the second bedroom offers direct access to the main bathroom — ideal for guests or roommates. Additional highlights include in-unit laundry, a dedicated parking stall, and the largest storage locker in the building. Surfers will love the building’s convenient outdoor shower, with direct access to a fully heated storage area — perfect for rinsing off after hitting the waves. Whether you’re seeking a full-time residence, vacation getaway, or investment opportunity, this unit offers the ultimate Tofino lifestyle with stunning beaches just a short drive away. For more information, contact Travis Briggs at 250-713-5501 or travis@travisbriggs.ca (Measurements and data approximate; verify if important.) (id:60626)
Exp Realty (Na)
2316 Longwater Street
Ottawa, Ontario
Nestled in a family-friendly neighborhood near top-rated schools and beautiful parks, this charming home offers the perfect blend of comfort, space, and convenience. Step inside to find gleaming hardwood floors and a warm, inviting fireplace that anchors the main living area. The open-concept kitchen flows seamlessly into the dining and living spaces ideal for both everyday living and entertaining. This home features 3+1 bedrooms, including a finished basement complete with an additional bedroom and full bathroom perfect for guests, a home office, or in-law suite. In total, there are 3 full bathrooms and 1 powder room, providing plenty of space for the whole family. Whether you're relaxing in the bright living room, preparing meals in the modern kitchen, or enjoying the finished basement, this home has it all. Book you (id:60626)
Power Marketing Real Estate Inc.
Adrian Acreage
Moose Jaw Rm No. 161, Saskatchewan
Dreaming of life in the country just minutes from the city?? Stargazing on your deck away from the city lights? Dreams do come true! This 10 acre parcel boasts a 1,600+ square foot home that is built with the best view in mind & the front deck will be your favourite place to soak up the sunrise! Inside, this home feels warm & welcoming with a modern farmhouse vibe! The view from the Living Room is stunning with huge south facing windows taking full advantage or the vaulted ceiling & is set off with a sleek Fireplace flanked by rustic built-ins. The open concept main floor is perfect for gathering with family & friends with the Kitchen boasting custom concrete countertops, deep farmhouse sink, corner pantry, stylish lighting & island with the Dining Room finished with feature wall & patio doors opening on to a new back deck. To one side of the home, you will find 2 spacious Bedrooms & full Bath with the Primary Suite (walk-in closet & 4pc Ensuite) on the opposite side of the house allowing for privacy. MAIN FLOOR LAUNDRY is adjacent to the MASSIVE HEATED GARAGE with soaring ceilings & dormers (future mezzanine??). The lower level is ready for your ideas with r/in plumbing for additional Bath & 1 or 2 more Bedrooms – you choose! (Framing materials can be negotiated). Start planning your move to the country now & enjoy the peace & tranquility this change of address will bring! Directions: From MJ - Highway 1 East to Weyburn turn off. North on 301 to Twp Rd 172. East approximately 3kms to sign. (id:60626)
Realty Executives Mj
119 Carrington Circle Nw
Calgary, Alberta
119 Carrington Circle NW | Oversized Lot | Designer Upgrades | No Rear NeighboursWelcome to this beautifully upgraded 3-bedroom, 2.5-bathroom home located in the highly sought-after community of Carrington NW, Calgary. Set on an oversized lot with no neighbours behind, this home offers an exceptional blend of privacy, functionality, and upscale design.Step inside to find premium finishes throughout—including wide plank upgraded flooring, sleek metal railing pickets, black door hardware, and upgraded interior doors. The gourmet kitchen is a true showpiece, featuring quartz countertops, a gas range, a striking gold-tone designer faucet, and modern pendant lighting over the island and dining area.The living room showcases a stylish modern black tiled fireplace, creating a cozy and elegant atmosphere. Upstairs, enjoy the convenience of laundry on the upper level, spacious bedrooms, and upgraded bathrooms designed with a modern aesthetic.This home also includes a double attached garage and a large, private backyard—ideal for entertaining, relaxing, or future landscaping projects. With no homes behind, you'll enjoy added privacy and open views.?? Why Carrington NW?Carrington is one of Calgary’s newest and fastest-growing northwest communities, offering:Proximity to Stoney Trail, Centre Street, and DeerfootEasy access to Carrington Plaza, Evanston, and Creekside shopsWalking trails, storm ponds, playgrounds, and green spacesMinutes from schools, transit stops, and future amenitiesFuture Green Line LRT extension planned nearby — making this a smart long-term investmentThis move-in ready home combines modern luxury with everyday practicality in a community designed for families and forward-thinking homeowners.Book your private showing today and discover what makes Carrington one of NW Calgary’s most desirable addresses!The double attached garage, fully fenced backyard, and pie-shaped lot make this home ideal for families. Located on a quiet street w ith easy access to parks, walking paths, shopping, and major roadways, this property blends comfort, convenience, and style. (id:60626)
Exp Realty
29 - 435 Hensall Circle
Mississauga, Ontario
Location! Location! Amazing 4 Bedrooms Townhouse W/Finished Basement. 9' Ceiling On Main Floor W/Hardwood Floor + Oak Staircases. Updated Kitchen With Quartz Counter tops, Stainless Steel Appliances. Walk-Out To Yard From Eat-In Kitchen. Direct Access From Spacious Garage. Laundry On 2nd Floor. Visitor Parking Available/Playground In Complex. (id:60626)
Century 21 People's Choice Realty Inc.
154 Gidley Street W
South Huron, Ontario
This expansive brick home sits proudly on a corner lot and offers far more space than meets the eye. Designed across five thoughtfully planned levels, it features a double-car garage and a striking backyard oasis complete with a partially enclosed deck, lush hedges, a tranquil pond, and a stunning 8-foot waterfall feature that lights up beautifully at night. Inside, the main level offers a formal dining area and a generous eat-in kitchen with sight lines to the backyard from the kitchen, living room, and primary bedroom. A sunken living room just steps down features a cozy gas fireplace and a convenient 2-piece bathroom. Upstairs, the private quarters include a spacious primary suite with ensuite bath, two additional bedrooms, a full 4-piece bathroom, and a large storage room that could easily serve as a home office.The lower level family room is ideal for entertaining, complete with a wet bar, while the finished basement provides versatile space for a gym, games room, or additional living area. It also includes a sauna and shower for a true at-home retreat. Additional highlights include a steel roof and a standby generator, offering both durability and peace of mind. This unique and impressively sized home blends comfort, utility, and serene outdoor living. (id:60626)
Coldwell Banker Dawnflight Realty Brokerage
144 Port Robinson Road
Pelham, Ontario
Welcome home to 144 Port Robinson Road located in the prestigious city of Fonthill! This incredible bungalow townhome built by Grey Forest Homes features 2 bedrooms, 2 full bathrooms and is just steps away from the great amenities that Fonthill has to offer. This home features a 1.5 car garage with 2 driveway spaces and plenty of visitor parking. As you approach the home you will fall in love with its amazing curb appeal. Beautiful landscaping and high quality hardscapes compliment the low maintenance lifestyle this home provides. The grounds are maintained for you year round. From the landscaping, lawn cutting, irrigation systems and snow removal there is nothing left to do but move in and enjoy! There is a separate back entrance with private rear patio and also garage access which leads you into the laundry/mudroom area. As you enter the main floor of this home you are greeted with tons of natural light and soaring ceilings. Your jaw will drop as you take your first glance at this open concept main floor. With tons of high end finishes and updates throughout from the light fixtures, cabinetry, countertops, backsplash, appliances, flooring, gas fireplace, bar/coffee area, vaulted ceilings and trim work. This home is sure to impress! The foyer and primary bedroom features stunning tray ceilings and both bathrooms are complete with quartz countertops and beautiful tile work. The primary bedroom has a large walk-in closet and stunning glass tile shower with double sinks. The basement of this home is unfinished and is just waiting for your special touches. You will find a rough-in for a three piece bathroom and plenty of space to let your imagination run wild! This home is perfect for so many different types of lifestyles. Whether you are a busy young family that is always on the go, looking to downsize, or a young professional; this home could be just what you are looking for. Don't hesitate to book your own private tour to experience some of life's simple luxuries! (id:60626)
Revel Realty Inc.
2602 1331 Alberni Street
Vancouver, British Columbia
Situated between Alberni and West Georgia within the strata that spans the whole city block, this oversized 1 Bed + den (can be a 2nd Bedroom) offers breathtaking water, mountain, and city views just above Coal Harbour. Completely updated with high-end Belgian-engineered wood flooring(2014), a modern kitchen(2014), renovated bathroom(2014), blinds(2023), Garburator(2021), Boiler(2023), Irrigation systems(2023), EV Chargers(2023), Bathroom exhaust fan(2021), Building Security (2023) -this home feels like a show suite. Steps from Robson Street, Coal Harbour Marina, Stanley Park, and English Bay, this is downtown living at its finest. The Lions is a well-managed building with top-tier amenities, incl 2 concierges, conference rooms, guest suites, a gym, lounge, parking, and storage. A proactive strata ensures the building remains in top condition, with rentals allowed. A rare opportunity in a prime location. Some photos are virtually staged. Open House Aug 3rd Sunday 2-4pm (id:60626)
RE/MAX City Realty
11 Gilbert Crescent
Prince Edward County, Ontario
Located on a premium pie-shaped lot, this stunning home backs onto parkland and is just steps away from the swimming pool, tennis courts, and Rec Centre. Situated on a quiet street amongst some of the most beautiful homes in WOTL, the property boasts professional landscaping with underground sprinklers and breathtaking gardens. The large covered front porch (east facing) and 2-tier back deck (west facing) are perfect for entertaining or enjoying serene sunsets. As you step inside, you'll be greeted by 9' ceilings and a professionally painted home in a calming neutral tone with all upgraded high-end fixtures. The kitchen is a dream, featuring quartz counters, an island, ceramic backsplash, and French doors leading out to the deck. The living room showcases a stone fireplace and is bathed in natural light. The primary bedroom offers a western-facing window with views of the park, an ensuite with a soaker tub, a walk-in shower, and a double vanity. Conveniently, the main floor laundry room provides access to the garage. This home is meticulously maintained and move in ready! **EXTRAS**: A common fee of $242.87/month covers road maintenance, snow removal and sanding of roads , garbage and recycle pick-up at your driveway, and access to the Rec Centre with an in-ground pool, tennis/pickleball courts, shuffleboard, picnic area, community gardens, mail kiosk, and more. (id:60626)
Royal LePage Proalliance Realty
8 Parker Drive
Alnwick/haldimand, Ontario
Nestled along the picturesque shores of Rice Lake, this exceptional waterfront home offers breathtaking views and modern comforts. With a boathouse, pool, and a lower-level walkout with in-law potential, this property is designed for lakeside living at its finest. Step into a bright and open main-floor living space, where sleek flooring and a wall of windows highlight the incredible waterfront scenery. A cozy fireplace adds warmth to the living area, seamlessly extending onto a spacious deck perfect for outdoor entertaining. The dining area features contemporary lighting and ample space for large gatherings. At the same time, the modern kitchen boasts ceiling-height cabinetry, built-in appliances, a gas stove, recessed lighting, and a farmhouse sink positioned beneath a large window. A secondary prep sink and generous counter space make meal preparation a breeze. A guest bathroom completes this level. Upstairs, the primary bedroom offers serene lake views and private access to a deck, which is an ideal spot to enjoy quiet mornings and stunning sunrises. The bathroom features a dual vanity, while two additional bedrooms provide comfortable accommodations. The finished lower level expands the living space with a sprawling rec room, a walkout to the outdoors, an extra bedroom, and a bathroom. Step outside to enjoy the expansive deck with a covered BBQ area and ample space for dining and lounging. The above-ground pool with a deck surround creates a perfect summer retreat. The waterfront area is designed for relaxation and adventure, featuring dock areas with plenty of space for lakeside lounging and convenient boat access. A boathouse adds versatility, offering endless possibilities for storage, hobbies, or additional entertaining space. This year-round property is the ultimate lakefront retreat, situated just a short distance from local amenities. Don't miss this incredible opportunity to own a piece of paradise! (id:60626)
RE/MAX Hallmark First Group Realty Ltd.
243 Applewood Street
Plattsville, Ontario
LIMITED TIME PROMOTION - FREE FINISHED BASEMENT INCLUDED. Welcome to 243 Applewood Street, a newly constructed freehold townhome located in the quiet and conveniently located town of Plattsville. The main floor boasts 9-foot ceilings, fostering an open-concept living space seamlessly integrated with a well-appointed kitchen. The kitchen, complete with an inviting island featuring a breakfast bar, provides a central hub for family gatherings and culinary pursuits. Ascending to the upper level a generously sized primary bedroom awaits you, featuring a 5-piece ensuite and a spacious walk-in closet. Additionally, two well-proportioned bedrooms, a 4-piece bathroom, and a conveniently located laundry room contribute to the overall functionality of the home. The walk out basement is bright and open with lots of space for a future finished recreation room and a rough in 3 piece bathroom. Perfectly situated on a quiet cul-de-sac, this property ensures a tranquil living experience while maintaining accessibility. Boasting a mere 20-minute commute to KW and Woodstock, as well as 10 minutes to the 401 and 403, convenience meets rural charm. Constructed by Claysam Homes, renowned for their commitment to quality craftsmanship, and adorned with interior features curated by the esteemed Arris Interiors, this residence epitomizes a harmonious blend of luxury and practical features for all walks of life. (id:60626)
Peak Realty Ltd.
5649 Cosens Bay Road Unit# 13
Coldstream, British Columbia
KALAMALKA LAKE FRONT LIVING IN THE BEAUTIFUL OKANAGAN. Own a lakeshore lot on the renowned Kalamalka Lake in Vernon, BC. This ""Diamond In The Rough Development"" is one not to miss. Bring your plans to build your lakefront dream home on this spectacular lot on the shore of Kal Lake. Sit back and enjoy 134' of lake frontage and breathtaking views. Do not miss this rare opportunity to own in this tranquil, private, gated community of Kalamalka Park Estates Ltd. This peaceful location is surrounded by nature, Kalamalka Provincial Park & the gorgeous turquoise green waters of Kalamalka Lake. On site amenities include pickleball courts, a community beach and dock, along with wonderful hiking trails. This amazing community is only 20 mins to Vernon's fabulous restaurants & shopping and very close to Silver Star Mountain Resort and Kelowna International Airport. Start designing your dream home on the water, overlooking your own private dock…so bring your boat and start enjoying the laid-back lifestyle of the sunny Okanagan! Call listing realtor for more information and start planning your new lifestyle on Kal Lake in the beautiful Okanagan Valley. (Not in the Speculation/Vacancy tax area) This lot has prepaid electricity (id:60626)
Coldwell Banker Executives Realty
52 15233 34 Avenue
Surrey, British Columbia
Welcome to Sundance! This well-maintained end unit townhome is filled with natural light and features a spacious living room with gas fireplace, dining area, and large kitchen with island and eat-in nook that opens to a sunny sundeck-perfect for BBQs. Main floor powder room. Upstairs offers 3 large bedrooms, 2 full baths, and laundry. The lower level includes a flex/media room with full bath and access to a large fenced yard. Tandem garage includes storage, workspace, and additional carport parking. Low strata fees of $450/month. Fantastic amenities: fully equipped gym, floor hockey, pool table, foosball, and large rec room. Great family-friendly location close to schools, shopping, and transit. (id:60626)
RE/MAX Colonial Pacific Realty
66 Hunter Drive
Welland, Ontario
This 2 Storey home is located in a Desirable North End of Welland and includes 4 Bedrooms, 2.5 Baths situated on a Large Lot. The Main Level includes a spacious Living Room leading you to an Open Concept Kitchen/Dining Area with Sliding Patio door to a good size deck to entertain and enjoy a delicious BBQ. This Large Kitchen has upgraded cabinets, countertops and backsplash. Another Bonus on the main level is a Convenient laundry room with Inside Access To a Two-Car Garage and a 2 pc bath. The upper level comes complete with a Primary Bedroom With its own 3 Piece Ensuite and Walk In Closet. There is also 3 Additional Bedrooms and a 4pc Bath. The lower level Offers A Rec Room, Games Room area, an extra room which is partially finished and a Large Utility Room Which Is Ideal For Storage. Plenty of parking in your double driveway. Close to shopping, parks, schools, and numerous other amenities. This home Includes Appliances and is ready for immediate occupancy. (id:60626)
RE/MAX Niagara Realty Ltd
50 Gallipoli Street
St. John's, Newfoundland & Labrador
Another quality-built home by Horizon Homes. Three-bedroom two storey home under construction in the beautiful Estates at Clovelly. Features a large open main floor plan with living room with propane fireplace, kitchen and dining room. 9' main floor ceilings. 12’ x 12’. Wired with Stage 2- 40 AMP EV ready for charger inside garage or outside. HST included in purchase price. 10 Year Atlantic Province New Home Warranty. (id:60626)
RE/MAX Realty Specialists
105 Cedarplank Road
Kawartha Lakes, Ontario
This spacious bungalow on the Burnt River, with a forced air propane furnace and AC boasts a wrap around deck. Situated on a private and tranquil lot with no neighbours across the river allows you to enjoy the landscaped yard with steps leading to the dock and your very own watch-bear standing guard by the waterfront. Inside you'll love the huge kitchen with included appliances, the vaulted wood ceilings with beams, large dining room facing the river with lovely views through many windows. The living room has a stone airtight wood burning fireplace and overlooks the river through a wall of windows. The primary suite has a large walk in closet. The second bedroom on the main floor is currently being used as a home office. One full bath with laundry is also on the main floor. Downstairs is another spacious room with an airtight wood burning fireplace, which could be a family room but is currently setup as a guest suite. A sauna is neatly tucked under the stairs. The rest of the basement is a large storage area and workshop with walkout to the yard. All this is just down the road from a public boat launch. Outbuildings include a newer garden shed and an enclosed dog kennel plus more storage. There has never been interior damage from spring floods in the 25 years these owners have lived here! (id:60626)
Fenelon Falls Real Estate Ltd.

