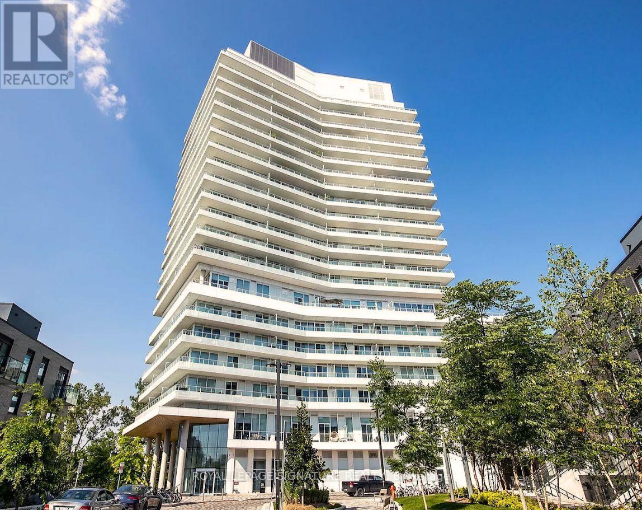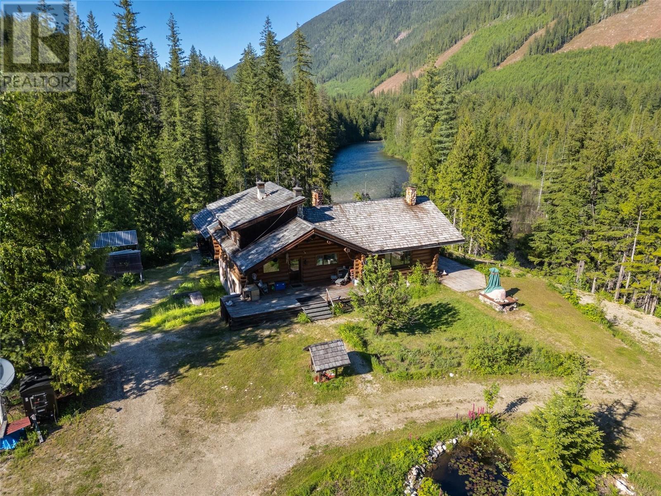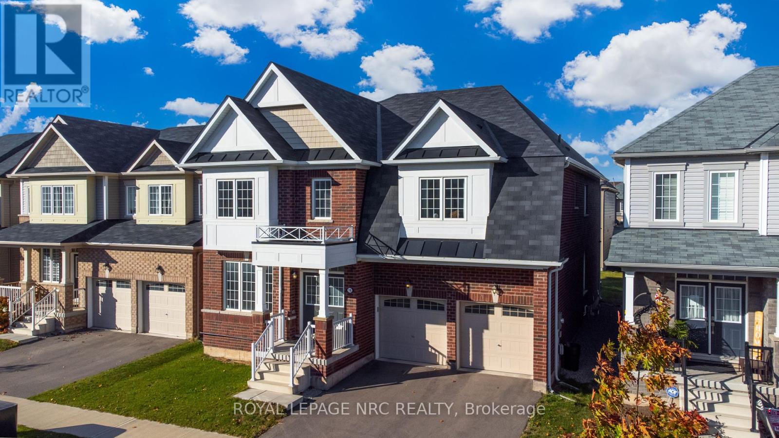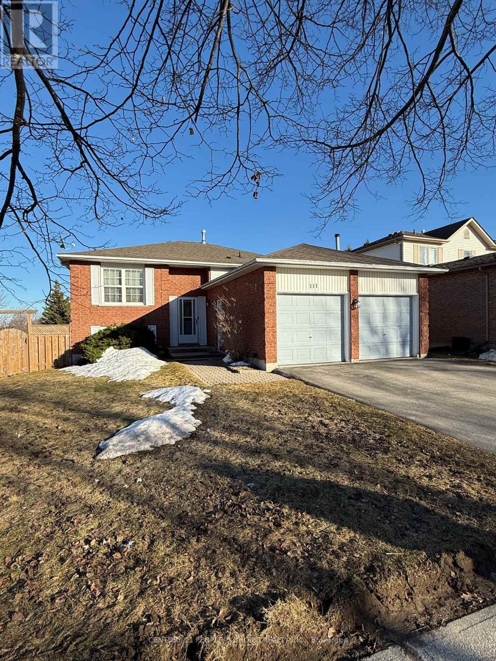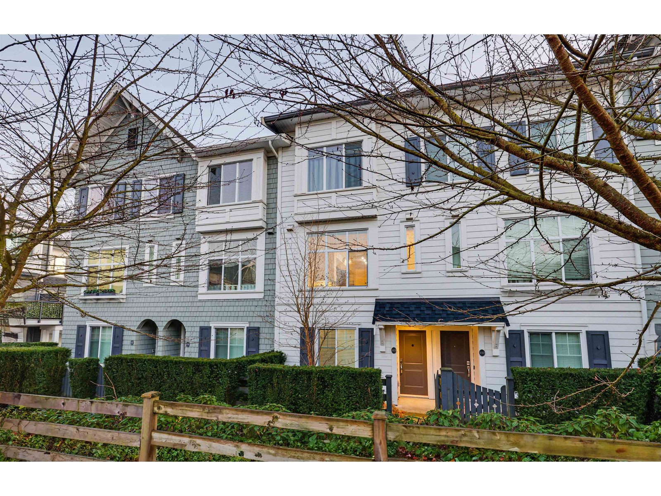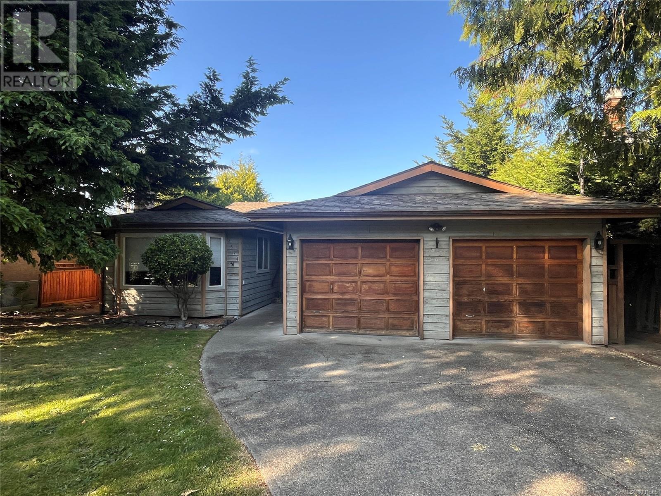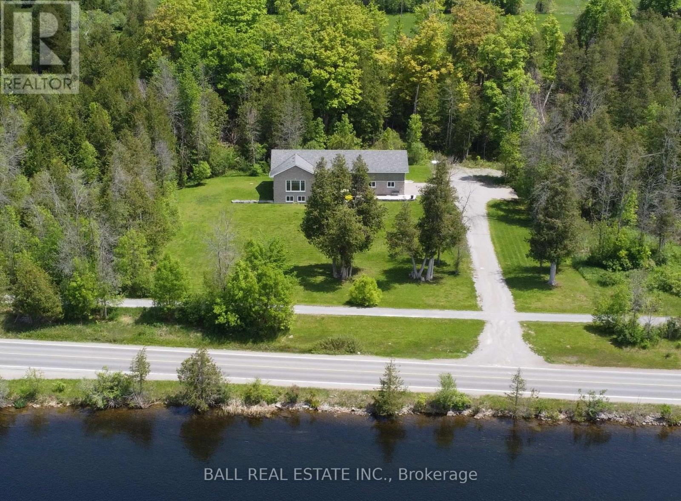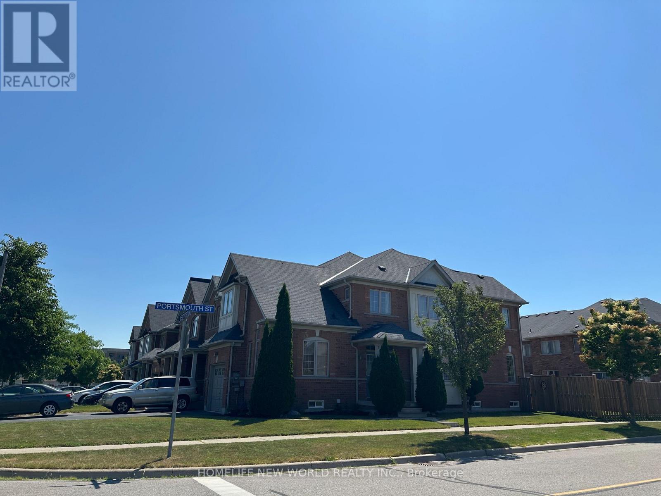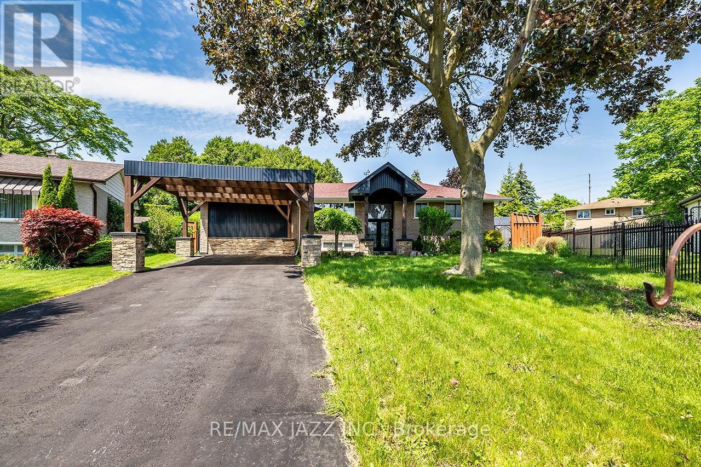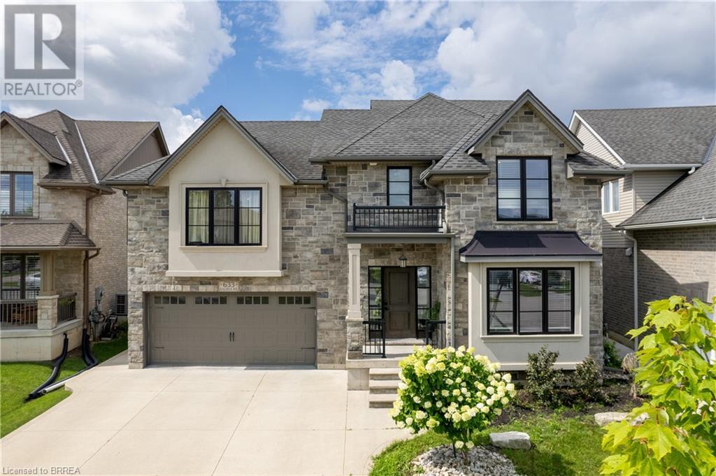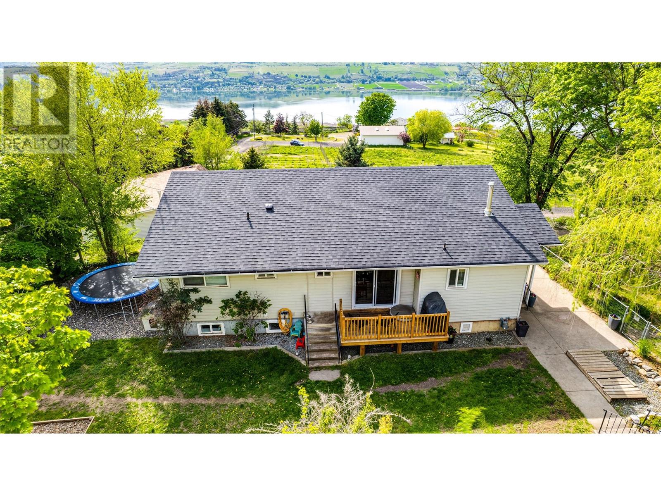22 Oliver's Mill Road
Springwater, Ontario
Welcome to this immaculate brick and stone bungalow offering comfort, space, and style in a truly family-oriented setting. With 3 bedrooms and 2 full baths, including a private primary suite complete with spa-like ensuite, this home delivers both everyday ease and a touch of luxury.The heart of the home is the open-concept kitchen, dining, and great roomperfect for entertaining or cozy family time. Soaring vaulted ceilings, abundant natural light, and a warm gas fireplace create a welcoming atmosphere, while the kitchen impresses with crisp white cabinetry, quartz countertops with waterfall edge, and modern finishes. Enjoy the convenience of main floor laundry, a spacious double garage, and a fully fenced backyard that stretches over 147 feet deep ideal for outdoor play or future landscaping dreams. Across the street, you'll find a park, playground, and serene forested space, adding to the peaceful, community-focused vibe. The partially finished basement features a large rec room and offers potential for an additional bedroom/bathroom suite and generous storage space.This is a home thats been lovingly maintained and thoughtfully designed for modern family living...move in and make it yours! (id:60626)
Royal LePage First Contact Realty
22 Oliver's Mill Road Road
Springwater, Ontario
Welcome to this immaculate brick and stone bungalow offering comfort, space, and style in a truly family-oriented setting. With 3 bedrooms and 2 full baths, including a private primary suite complete with spa-like ensuite, this home delivers both everyday ease and a touch of luxury. The heart of the home is the open-concept kitchen, dining, and great room—perfect for entertaining or cozy family time. Soaring vaulted ceilings, abundant natural light, and a warm gas fireplace create a welcoming atmosphere, while the kitchen impresses with crisp white cabinetry, quartz countertops with waterfall edge, and modern finishes. Enjoy the convenience of main floor laundry, a spacious double garage, and a fully fenced backyard that stretches over 147 feet deep—ideal for outdoor play or future landscaping dreams. Across the street, you’ll find a park, playground, and serene forested space, adding to the peaceful, community-focused vibe. The partially finished basement features a large rec room and offers potential for an additional bedroom/bathroom suite and generous storage space. This is a home that’s been lovingly maintained and thoughtfully designed for modern family living—move in and make it yours! (id:60626)
Royal LePage First Contact Realty Brokerage
6020 Lacombe Way Sw
Calgary, Alberta
Step past the tree-lined serenity of Lakeview’s most beloved streetscape and into a home where timeless architecture meets modern reinvention. Nestled on a rare 8,352.79 sq ft lot — with 67 feet of street presence and 140 feet of curated depth — this fully transformed bungalow is a quiet triumph of design, detail, and function.Every surface, system, and sightline has been thoughtfully refined across two years of meticulous renovations. In 2022, the transformation began: new air conditioning, a high-efficiency furnace, humidifier, tankless water heater, and complete repiping brought unseen comfort. All taps were replaced. Paint in vogue tones coats both interior and exterior walls, with lighting — including designer pot lights — adding a sculptural layer of warmth. New wood accents, curated hardware, and spa-quality bathrooms elevate the interiors, while a reimagined front landscape, new fencing, and a charming pergola create a sophisticated welcome.By 2023, attention turned outward. The garage was entirely rebuilt — reengineered with 2x6 framing, insulated walls, new lighting, concrete, double doors, soffits, fascia, and a built-in stereo system, plus a dedicated furnace and power for the rear gate. The backyard, now a secluded sanctuary, features new concrete paths, lush artificial turn ($30,000 value), structured plantings, and two icons of leisure: a hot tub ($10,000), a racing simulator ($15,000) and a private golf practice net ($4,000) — perfectly suited for entertaining under starlit skies.Inside, this 4-bedroom, 2-bathroom residence flows seamlessly from a luminous open-concept main floor to a fully finished lower level — ideal for guests.Located mere moments from North Glenmore Park and Mount Royal University, and only 10 minutes from Calgary’s urban core, this home is more than a property — it is a lifestyle canvas. A place where form meets function, and every upgrade tells a story of care, vision, and extraordinary taste. (id:60626)
Real Broker
3516 Kirkfield Road
Kawartha Lakes, Ontario
Custom-built bungalow on Lake Dalrymple on your own large, private and tranquil 3.8-acre estate lot. Enjoy your morning coffee and afternoon drinks from your covered porch or on your deck looking out over the lake and your forest. Treasure quiet sunrises on your dock, or head out onto the water in your boat to do some cruising or fishing. With 3 generous bedrooms on the main floor, plus a 4th bedroom on the fully finished lower level with walkout, you will have plenty of space for your family and friends, plus your home office, gym and/or entertainment room. Bright, open-concept design, vaulted ceilings, large windows, hardwood and laminate floors and quality finishes throughout. The spacious open-concept eat-in kitchen and family room with fireplace and large glass door to your deck overlooking the lake, your expansive private gardens and lush forests will become the welcoming heart of your home. The downstairs family room, with fireplace and walkout to the yard and down to the lake is a bright, inviting space for your entertainment room, home office or gym. Other features include air conditioning, attached double-car garage, automatic standby Generac generator and plenty of storage space. (id:60626)
Century 21 B.j. Roth Realty Ltd.
1707 - 20 Brin Drive
Toronto, Ontario
Kingsway By The River the epitome of luxury living! Welcome to this completely customized designer corner suite offering over 1,000SQFT of beautifully upgraded indoor space with sweeping views of the Toronto skyline, Lake Ontario, the Humber River & Lambton Golf & Country Club. Step outside to your massive wrap around 327-square-foot wraparound balcony an ideal place to relax with your morning coffee or wind down with a glass of wine as the sunsets. Inside, the floor-to-ceiling windows flood the space with natural light, highlighting the open-concept layout. The kitchen is a true showstopper with an extended eat-in island that seats 4, a waterfall countertop, extended pantry, and a custom backsplash that pulls it all together. The split-bedroom floor plan offers two spacious bedrooms plus a versatile den perfect for a home office or a guest room. The primary suite is a retreat of its own, complete with a large walk-in closet, private balcony access, and a spa-inspired ensuite with a glass shower and double vanity. You'll love the thoughtful upgrades throughout: custom blinds and drapery in both bedrooms, built-in closet organizers, upgraded faucets and hardware, pot lights, sleek light fixtures, a cozy fireplace, and balcony tile decking. Located in the heart of the Kingsway, you're just minutes to top schools, wonderful trails, grocery shopping at your door, 2.5 KM to the subway, Kingsway shops & restaurants. This isn't just a condo its a lifestyle. Ample Visitor Parking! (id:60626)
Royal LePage Signature Realty
257 Charles
Essex, Ontario
Revel in the grandeur of this 2-story haven boasting four generously sized bedrooms and 2.5 refined bathrooms. The luxurious primary suite is a sanctuary with an upscale ensuite bath. The unified living area features a chic, gourmet eat-in kitchen, forming a seamless, sophisticated living environment. *PHOTOS OF A PREVIOUSLY BUILT HOME* (id:60626)
RE/MAX Preferred Realty Ltd. - 585
1415 Seymour River Road N
Seymour Arm, British Columbia
Now offering an extraordinary opportunity to own a secluded riverside retreat on 78 acres along the Seymour River at the northern tip of Shuswap Lake. Rustic charm meets modern convenience in this self-sustaining getaway, fully serviced with electricity, phone, internet, and satellite TV. A gravity-fed water system sourced from a nearby creek and a combination of solar power and a Pelton wheel ensure reliable, off-grid living, free from utility bills and full of peace of mind. At the heart of the property sits a warm and inviting log home, complemented by a 25' x 35' guest cabin, a cozy riverside cabin, greenhouse, and a variety of outbuildings—ideal for hosting large gatherings, group ownership, or creating a spa or wilderness resort. With breathtaking river views from the deck, every corner of the property invites rest, reflection, and connection to nature. Whether you’re drawn to fishing, snowmobiling, hiking, hunting, or simply unwinding in total privacy, this property is perfectly suited for year-round adventure. Despite its peaceful seclusion, the retreat is just a short distance from Silver Beach and some of the region’s most sought-after boating and backcountry destinations. This rare offering combines functionality and natural beauty in one of BC’s most treasured regions. Don’t miss your chance to explore the full potential of this one-of-a-kind property—contact us today for more details and to arrange a private showing. (id:60626)
Royal LePage Westwin Realty
Brendan Shaw Real Estate Ltd.
32330 Diamond Avenue
Mission, British Columbia
Immaculate 5-bed, 2-bath rancher on a quiet Mission street! Features a beautifully renovated kitchen with granite counters, custom cabinetry, and stainless appliances. So much attention to detail with the modern finishes throughout the home. New flooring and paint throughout. Bonus addition off the kitchen opens to a sprawling, private yard with mature trees, shed, and greenbelt backdrop-an entertainer's dream! Includes a 3-bed suite (or convert to 2-bed to reclaim 3 beds upstairs). Garage/workshop adds function and value. A rare blend of space, privacy, and versatility! (id:60626)
RE/MAX Lifestyles Realty (Langley)
16 Doreen Drive
Thorold, Ontario
Welcome to 16 Doreen Drive. This spacious, bright 2 Storey home will check all your boxes. Offering 4 oversized bedrooms, 4 bathrooms, a massive footprint with over 3480 sq. ft of finished living space. A house of this size is hard to come by! You will be greeted by the 9 ft ceilings throughout the main floor, 8 ft doors and a grand front entrance, followed by a large formal sitting room, leading you into the open concept kitchen with immaculate quartz countertops, a large island, ample cupboard space and a walk in pantry, this is a perfect place to host friends and family. The dining area is filled with natural light and offers sliding patio doors which lead to the backyard. The oversized living room offers a beautiful stone fireplace, with enough space for even the largest sectional. The double car garage with 2 automatic garage door openers, and electric car outlets, will lead you into a mudroom, with ample storage. The main floor also features a 2 pc powder room perfectly accessible for guests. Upstairs you will find 4 luxury sized bedrooms, each with a walk in closet, and private bathroom access. The primary bedroom offers an extra large walk in closet, and a spa like ensuite bathroom, with a soaker tub, separate walk in shower, and double sink quartz vanity. This house also offers a second primary bedroom , with a walk in closet and 5 pc ensuite privileges. Bedroom 3 & 4 are spacious and share a 4pc Jack & Jill bathroom. The second floor laundry room comes equipped with a laundry tub, and offers space for any storage needs. The basement is unspoiled, has been roughed in for a bathroom, and is ready for your personal touches. This house is pristine and move in ready, it must be seen to be appreciated. (id:60626)
Royal LePage NRC Realty
111 Pheasant Drive
Orangeville, Ontario
Beautiful Family Home In Wonderful Orangeville Neighbourhood with Walk Out Basement & Potential To Become Basement Apartment, Main Floor Has Bright & Spacious Combined Family & Dining Room, Kitchen Walks Out To Balcony Overlooking Backyard, Morning Sun Hits Deck, Perfect For Enjoying Your Morning Coffee, 3 Good Sized Bedrooms. Above Grade Windows, Downstairs W/ Cozy Gas Fireplace, Great For Entertaining Or Add Kitchen To Become 2nd Unit For Rental Income. (id:60626)
Century 21 People's Choice Realty Inc.
113 15230 Guildford Drive
Surrey, British Columbia
GUILDFORD THE GREAT, 2 CAR SIDE BY SIDE GARAGE, meticulously designed and built by DAWSON + SAWYER. This four bedrooms with 3.5 baths is in excellent condition, Elegantly finished, Quartz counters, tilted backsplash, Stainless steel appliances with full size washer dryer. Sunken living room with 10' ceiling. Large Master Bedroom. Walk to Guildford Centre, Library and Recreation Centre. Close to Bus Stations. (id:60626)
Royal Pacific Realty (Kingsway) Ltd.
2524 Sooke Rd
Colwood, British Columbia
REDUCED!! Discover this well maintained 4-bed, 3-bath rancher-style family home, nestled on an expansive 15,000+ SqFt lot with serene views of Colwood Creek Park. The main level welcomes you with a grand entryway, a spacious kitchen flowing into a bright great room, a separate dining area, and a cozy living room featuring a gas fireplace. The spacious primary bedroom boasts a walk-in closet & nice 3-piece en-suite with heated tile floors. A 4-piece bathroom and two additional bedrooms complete the main floor. The lower level offers a self-contained 1-bed suite w/laundry & ample storage, perfect for guests or extended family. Enjoy modern comforts like built-in speakers and a ductless heat pump system. Outside, the deck is ideal for soaking in breathtaking sunsets and park views. Plenty of parking and a prime location on a major bus route, just minutes from shopping, big box stores, walking trails, schools, and recreation. Embrace the best of Langford living—don’t let this one pass you by! (id:60626)
Fair Realty
4267 County Road 32
Douro-Dummer, Ontario
Riverside living in a prime location just outside the Village of Lakefield! Stunning 2.4 acre lot overlooking the serene Otonabee River and Rotary Trail, just minutes from Lakefield and Peterborough. Surrounded by beautiful views and wooded privacy, this well appointed bungalow + attached double garage was custom built in 2012. Enter along the large private driveway with landscaped armour stone steps to bright riverside living. With over 1500sqft of living space on the main floor, 10ft ceilings, expansive river view windows, spacious kitchen open to formal dining room and main floor laundry. 2 bedrooms with 2 full bathrooms on the main level, including the primary bedroom with 4pc ensuite. The full finished basement offers an additional 1460sqft with 2 more bedrooms, another 4pc bathroom, bright living space and separate entrance for in-law suite potential. Watch the sunset across the river from your front porch or walkout to the back deck for private forest views, with no neighbours in sight. Rare 2.4 acre riverside retreat with the luxury of waterfront views, in a prime location just 2 mins to amenities and activities of Lakefield and 7 mins to Trent University in the City of Peterborough (id:60626)
Ball Real Estate Inc.
240 Arrow Park Demars Road
Nakusp, British Columbia
You could frame the views from this beautiful waterfront property! If you're looking for a seasonal retreat or a place to live year round this awesome spot in the Kootenays may be just perfect for you! 3.27 acres with southern exposure and approximately 300 feet of frontage on the Arrow Lake. Gorgeous views of Scalping Knife Mountain and the Lake from anywhere on the property, the deck, or the upper balcony. The home is cozy, warm and inviting! The main floor has a back entry/laundry room, 2 bedrooms, full bath, and large kitchen/dining area with sliding doors out onto the 12' x 28' deck on the lakeside. The wood stove keeps you comfy in the winter months. Upstairs is the master bedroom with 2 piece ensuite bath, a living room area, and a 12' x 15' balcony with lake and mountain views. The property is beautifully landscaped with trees, shrubs, perennials blooming at all different times, plus there's a second building site with water, septic, power in place - perfect spot for a guest house, or maybe just an RV site for visitors. Abundance of water from the well, and an updated filter system. 24 km. south of Nakusp and a short ferry ride across the lake.....very easily accessible and a quiet, peaceful rural setting. Enjoy the miles and miles of backcountry to explore - hike, quad, ski doo, and visit the many small lakes in the area as well. Perfect for year round living, but also a totally awesome spot for your vacation get-away! Call today and book a viewing! (id:60626)
Royal LePage Selkirk Realty
35 Westport Drive
Whitby, Ontario
Beautifully updated and sun-filled corner unit offering rare 4-bedroom layout on a large lot! /Enjoy abundant natural light through three-sided windows and a south-facing family room with walk-out to a spacious backyard / perfect for outdoor enjoyment/Key Features:Newly renovated throughout with modern laminate flooring and fresh paint/New granite countertops in the kitchen/Open-concept main floor with 9' ceilings and south-facing kitchen, dining, and family room/Impressive cathedral ceilings and oversized windows in the living room /ideal as a library or formal sitting area/Primary bedroom features a large walk-in closet and a 4-piece ensuite with separate tub and shower/Second primary-sized bedroom with large picture windows/No sidewalk extended driveway fits 2 cars, plus direct garage access from inside the house/Bright and airy layout with windows throughout the home/Close to recreation centre, parks, library, public transit, and schools/This sun-drenched and spacious home is ideal for families seeking comfort, style, and convenience in a sought-after location/No survey . (id:60626)
Homelife New World Realty Inc.
127 Golden Meadow Road
Barrie, Ontario
Discover this beautiful, sun-filled raised bungalow offering 6 spacious bedrooms and 2 full bathrooms, The natural light flows through the living/dining area all year long, making it bright and airy. Nestled in the highly desirable Tollandal/ Kingsridge neighborhood just minutes from beaches, parks, and scenic trails. Walking distance to one of Barrie's most sought after schools, Algonquin Ridge elementary school. The home features a full, above-ground basement with a walkout and a separate entrance ideal for a home business or in-law suite. The professionally landscaped grounds are truly exceptional, with stunning interlocking stone walkways and a private, serene backyard that offers a peaceful retreat right at home. (id:60626)
Century 21 B.j. Roth Realty Ltd.
633 Pinewood Street
Oshawa, Ontario
This renovated bungalow is located in a desirable northeast Oshawa residential neighbourhood. The house was originally built in 1973 with an addition since 2018. MPAC square footage 2235sf. The main floor has four bedrooms and two bathrooms. Large open concept kitchen with an island overlooking a sunken living area. The primary bedroom has an ensuite bath and overlooks the rear yard. The basement has an extra kitchen, living room and two bedrooms. It features a walk-up to the rear yard. This property is sold as a single-family dwelling. The rear yard has an inground pool. This property is sold in "As In" "Where Is' condition with no representations and warranties. (id:60626)
RE/MAX Jazz Inc.
3782 Whitecap Drive
Innisfil, Ontario
LOVINGLY MAINTAINED BUNGALOW PRESENTING AN EXPANSIVE INTERIOR, LARGE 100 X 155 FT LOT, DEEDED LAKE ACCESS & PRIDE OF OWNERSHIP! Welcome to this corner-lot home, perfectly situated in a quiet, peaceful neighbourhood surrounded by multimillion-dollar properties. Enjoy the best of rural living with the convenience of being just 10 minutes to downtown Innisfil, South Barrie, and Friday Harbour Resort, and only 15 minutes to Innisfil Beach. This property also features deeded access to Lake Simcoe, providing added water enjoyment. With Kempenfelt Bay, scenic golf courses, marinas, and expansive green spaces just minutes away, outdoor recreation is always within reach. Impressive curb appeal welcomes you home, featuring a timeless brick exterior, double garage, elegant interlock driveway, and manicured landscaping, all framed by mature trees. The generous 100 x 155 ft lot features an irrigation system, a backyard storage shed, and a large composite deck overlooking lush green space, perfect for relaxing and entertaining. The bright and welcoming kitchen flows into an open-concept dining and family room with large windows and a sliding glass door walkout to the deck. A cozy separate living room offers a second walkout and a natural gas fireplace for added comfort. The home includes three spacious bedrooms, including a primary suite with double closets and a private 3-piece ensuite. The finished basement adds even more value with a large rec room, wet bar, natural gas fireplace, and pool table. Impeccably cared for by the original owners, this #HomeToStay is move-in ready and exudes pride of ownership both inside and out. (id:60626)
RE/MAX Hallmark Peggy Hill Group Realty Brokerage
1009 Rozzano Pl
Ladysmith, British Columbia
BRAND NEW HOME with LEGAL SUITE. 1009 Rozanno Place is a new construction home located on a quiet cul-de-sac, set for completion in July. This spacious home features 4 bedrooms and 4 bathrooms, including a self-contained legal 1-bed suite with a private entrance & separate hydro meter. The main level boasts an open-concept living and dining area, highlighted by vaulted ceilings, an eco-friendly electric fireplace, and exquisite German laminate flooring throughout. The kitchen includes elegant quartz countertops with a full appliance package. The primary suite offers a 4-piece ensuite, a generous walk-in closet. The lower-level suite offers 1 bedrooms, 1 full bathroom, private access, offering flexibility and privacy for tenants or loved ones. There is a door framed in between the suite and main home giving you even more flexibility. Year-round comfort is ensured with a high-efficiency electric heat pump and HRV system providing both heating and air conditioning. Price is plus GST. (id:60626)
RE/MAX Professionals
124 Brookmere Bay Sw
Calgary, Alberta
Welcome to the Home You’ve Been Waiting For! This unique house offering over 3,000 Sq ft of living space. Beautifully maintained and thoughtfully upgraded 6-bedroom home on a quiet cul-de-sac in the amenity-rich community of Braeside Estates, SW. Backing onto green space, it offers a rare combination of privacy and a peaceful natural setting.As you step inside, you’re greeted by a bright open layout that instantly feels like home. The chef-inspired kitchen is a true highlight, featuring quartz countertops throughout the home - along with stainless steel appliances and a breakfast bar that naturally becomes the heart of conversation, whether over morning coffee or evening wine.The main floor, enhanced by flat ceiling design, also includes a spacious guest bedroom, cozy living room, bathed in natural light and fireplace family room. Dining room offers welcoming wet bar. Upstairs, the primary bedroom is a peaceful retreat with a beautiful balcony and en-suite bathroom and a glass walk-in shower with upgraded shower system, heated floors. Two additional upstairs bedrooms are roomy enough to comfortably accommodate full bedroom sets, making them ideal for growing children or stylish guest rooms.Fully finished basement was done 2025. Offering a gorgeous full kitchen, two good sized bedrooms, bathroom, room for the future laundry, egress windows, separate thermostat. Perfect for extended family, guest stay or make a separate entrance to make it legal suite. The home has been extensively updated to give you peace of mind and move-in readiness. Major updates include hot water tank (2020), water softener (2025) and central air conditioning (2024). All kitchen appliances were replaced (2021), modern kitchen made from wood, sinks and faucets, flat ceilings, and updated lighting (2022). Brand new windows (2025). The house is thoroughly insulated - sound panels, Rockwool and R10 insulation all over in the basement. Attic additionally insulated as well.Step outside into your fully fenced backyard that opens directly to green space. Whether you're sipping your coffee on a quiet morning or gathering with friends in the evening, this outdoor area offers a perfect balance of functionality. This beautiful house is situated on a massive 7,115 sq.foot pie lot (0.17 acres) and just steps to Braeside School (K-6), St Benedict Elementary school (k-6), John Ware Jr high school, Southland Leisure Center, Glenmore Park, Fish Creek Park, shopping, playgrounds, restaurants, transit and so much more! Close to Stoney Trail. This home brings together the perfect blend of comfort, style, and location. Book your viewing today! (id:60626)
Grand Realty
196 Duncan Lane E
Milton, Ontario
Discover The Perfect Blend Of Comfort & Style In This Inviting 3 Bedrooms + 4 Bath With Finished Basement Ideal For Multi-Generational Living *Sitting On A Deep lot* Designed With Modern Living In Mind, this home features an open-concept layout Featuring Lots Of Windows Covered W/ maintenance Free blinds/curtains that floods the space with Lots of Natural light. Enjoy Quality finishes including freshly redone hardwood floors & Stairs, & fresh paint through Out , Massive Deck W/ Huge Fenced Backyard for Privacy , Gas BBQ Line,**All Brick Model W/Stone Front Covered Porch ** Sun-Filled Foyer W/ tile work & Double Mirrored Closet ** Upon Entering You're greeted By Great Room Boasting Lots of windows All Around ** Spacious kitchen with Quartz Countertop, Built-In Stainless-Steel Appliances & With an Open concept dining area accommodates more than six, Walk-out Through Glass Doors to Fully Fenced Backyard & Onto A Massive Deck with a seating area and room for BBQ *H/W Staircase Leads to nook/den/office space, Master BR Features 2 Large Windows, Spacious W/I Closet with B/I organizers & A 4-PCEnsuite ** 2 Other Generous Sized BR share Another 4pc Ensuite & Closets with B/I organizers**Allure of this Home Extends to the Finished Basement With A Recreational Area With A 3pc Bath W/ Glass Stand-Up Showers ** For added convenience, this Unit includes an inside Entry Garage ensuring Ease & comfort in your daily routine ** Centrally located in Milton's Scott area W/walking distance to stores & public transit. 5 minutes walk to Top Rated School, All essential amenities including Milton Hospital ** No sidewalk ** means room for 2 cars on the driveway as well as one in the garage ** (id:60626)
Royal LePage Meadowtowne Realty
633 Halifax Road
Woodstock, Ontario
Welcome to 633 Halifax Road, Woodstock the perfect place to call home. This eye-catching property offers exceptional curb appeal and a thoughtfully designed layout ideal for family living and entertaining. Step inside to a spacious, open-concept main floor featuring a sun-filled living room, a convenient two-piece bathroom, and a generously sized kitchen with direct access to the backyard. The adjoining family room boasts soaring cathedral ceilings, creating an impressive and inviting atmosphere. Upstairs, the primary suite is your personal retreat, complete with a walk-in closet and a private ensuite. Three additional generously sized bedrooms and a full bathroom complete the second floor perfect for growing families or hosting guests.The fully finished basement offers even more living space, including a large recreation room, full bathroom, laundry area, and an additional bedroom ideal for guests, teens, or a home office. Step into the backyard oasis, where warm-weather living truly shines. Enjoy a beautiful in-ground saltwater pool, a poolside bar, hot tub, deck, and pergola everything you need for unforgettable summer gatherings. Located just minutes from schools, parks, and with easy access to Highways 401 and 403, this home offers the perfect balance of convenience and comfort. Dont miss your chance to make 633 Halifax Road your new address book your showing today! (id:60626)
RE/MAX Twin City Realty Inc.
633 Halifax Road
Woodstock, Ontario
Welcome to 633 Halifax Road, Woodstock — the perfect place to call home. This eye-catching property offers exceptional curb appeal and a thoughtfully designed layout ideal for family living and entertaining. Step inside to a spacious, open-concept main floor featuring a sun-filled living room, a convenient two-piece bathroom, and a generously sized kitchen with direct access to the backyard. The adjoining family room boasts soaring cathedral ceilings, creating an impressive and inviting atmosphere. Upstairs, the primary suite is your personal retreat, complete with a walk-in closet and a private ensuite. Three additional generously sized bedrooms and a full bathroom complete the second floor — perfect for growing families or hosting guests.The fully finished basement offers even more living space, including a large recreation room, full bathroom, laundry area, and an additional bedroom — ideal for guests, teens, or a home office. Step into the backyard oasis, where warm-weather living truly shines. Enjoy a beautiful in-ground saltwater pool, a poolside bar, hot tub, deck, and pergola — everything you need for unforgettable summer gatherings. Located just minutes from schools, parks, and with easy access to Highways 401 and 403, this home offers the perfect balance of convenience and comfort. Don’t miss your chance to make 633 Halifax Road your new address — book your showing today! (id:60626)
RE/MAX Twin City Realty Inc.
7268 L & A Road
Vernon, British Columbia
Rural living but only minutes from town! 5 bdrm, 3 bath home with stunning views of Swan Lake. This house and property are sure to please! With a large nicely recently renovated home, a big 3 bay shop, lots of fenced in yard, ample room for gardening and chickens, all on a large 0.65 acre lot! Rural living yet only minutes to town and absolutely stunning views of Swan Lake. Inside this 5 bedroom 3 bathroom home, you will find nice foyer area that leads into big bright living room and kitchen! 3 good size bedrooms with the primary bedroom having a newly renovated full 3 piece bathroom with shower, and the second bathroom on the main level is also updated with bathtub. Outside on the new spacious deck area enjoy the beautiful views of Swan Lake and grapevines! Downstairs is fully finished walk out entrance, 2 more big bedrooms with extra space, another newly renovated bathrooand is even already plumbed/wired for an in law suite, complete with hot tub hook ups and covered patio. But wait there's more! A big 3 bay shop! Shop with driveway access to it and two other driveways to home and yard as well. All of this on a large 0.65 property make this rural living highly sought after. Come have a look today! (id:60626)
Royal LePage Downtown Realty





