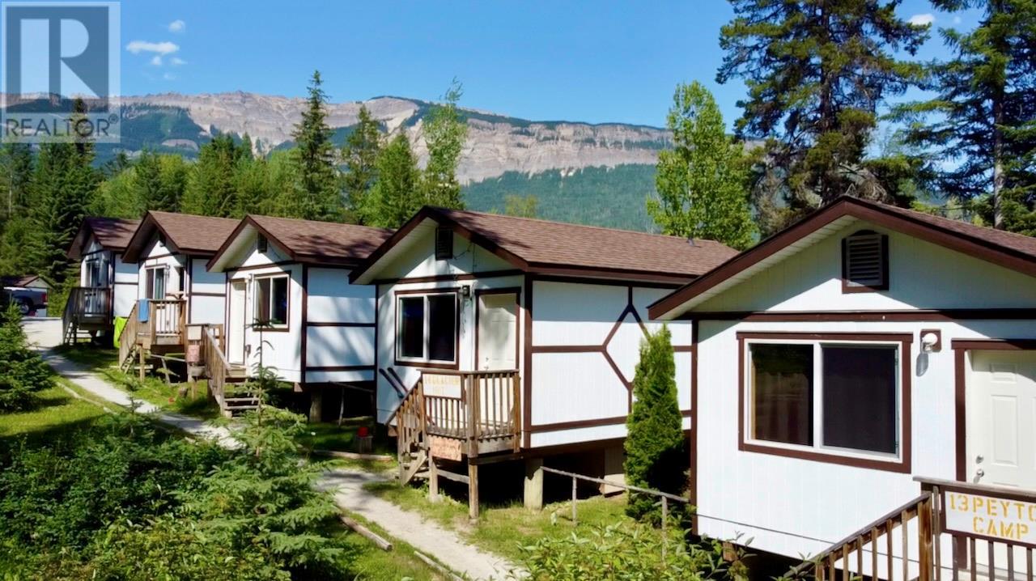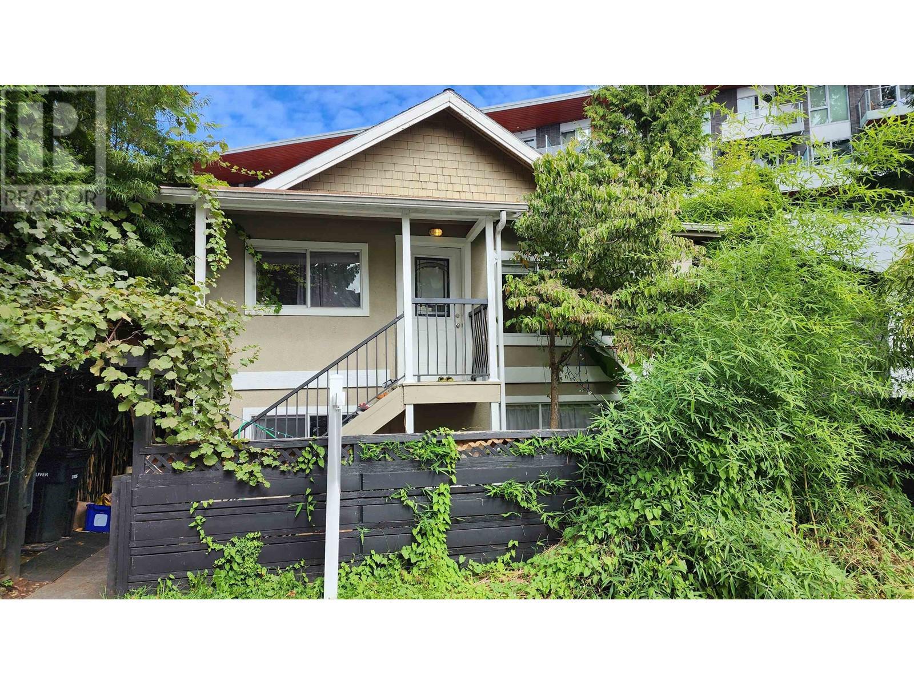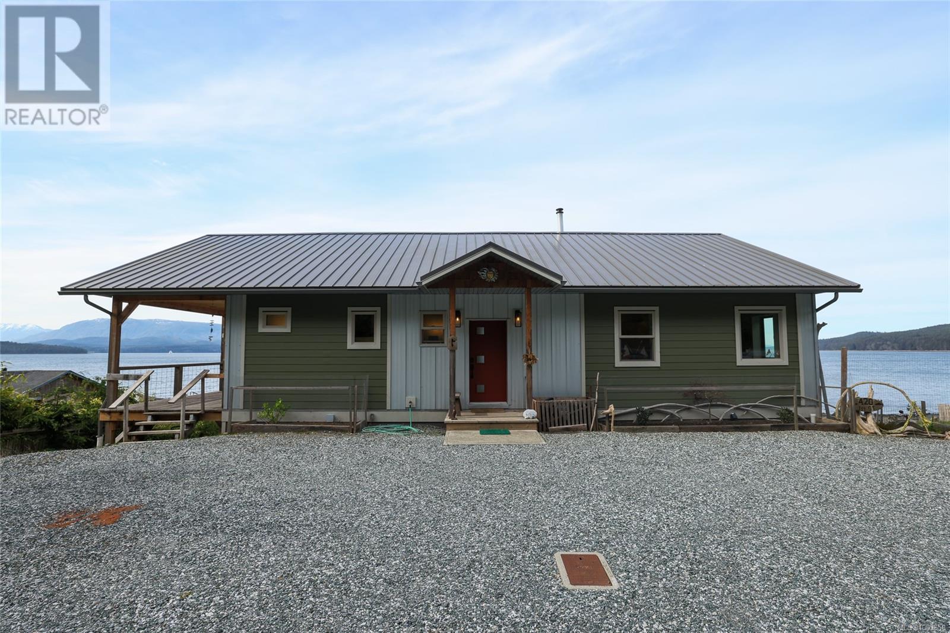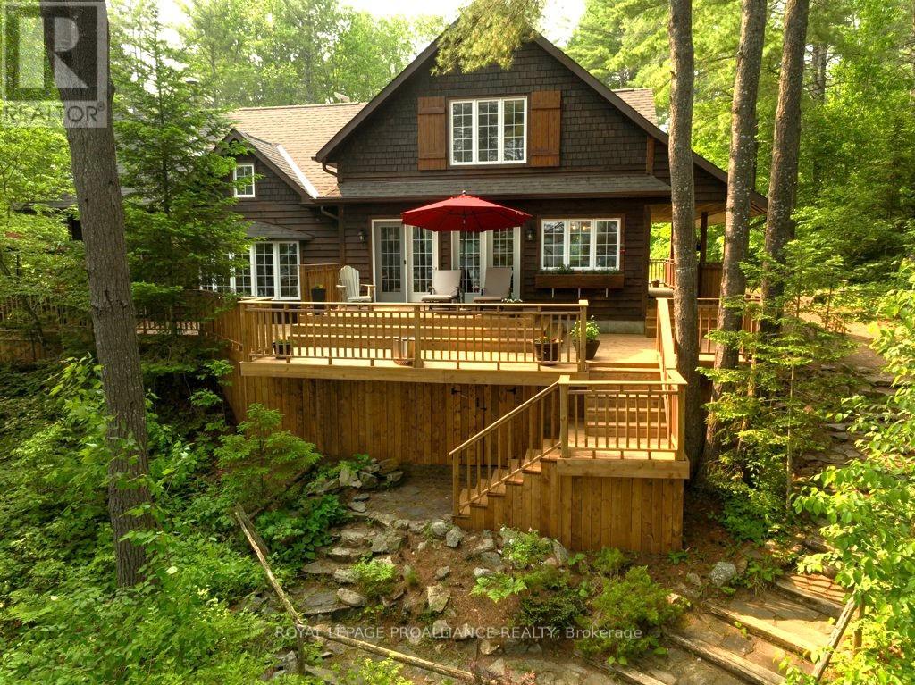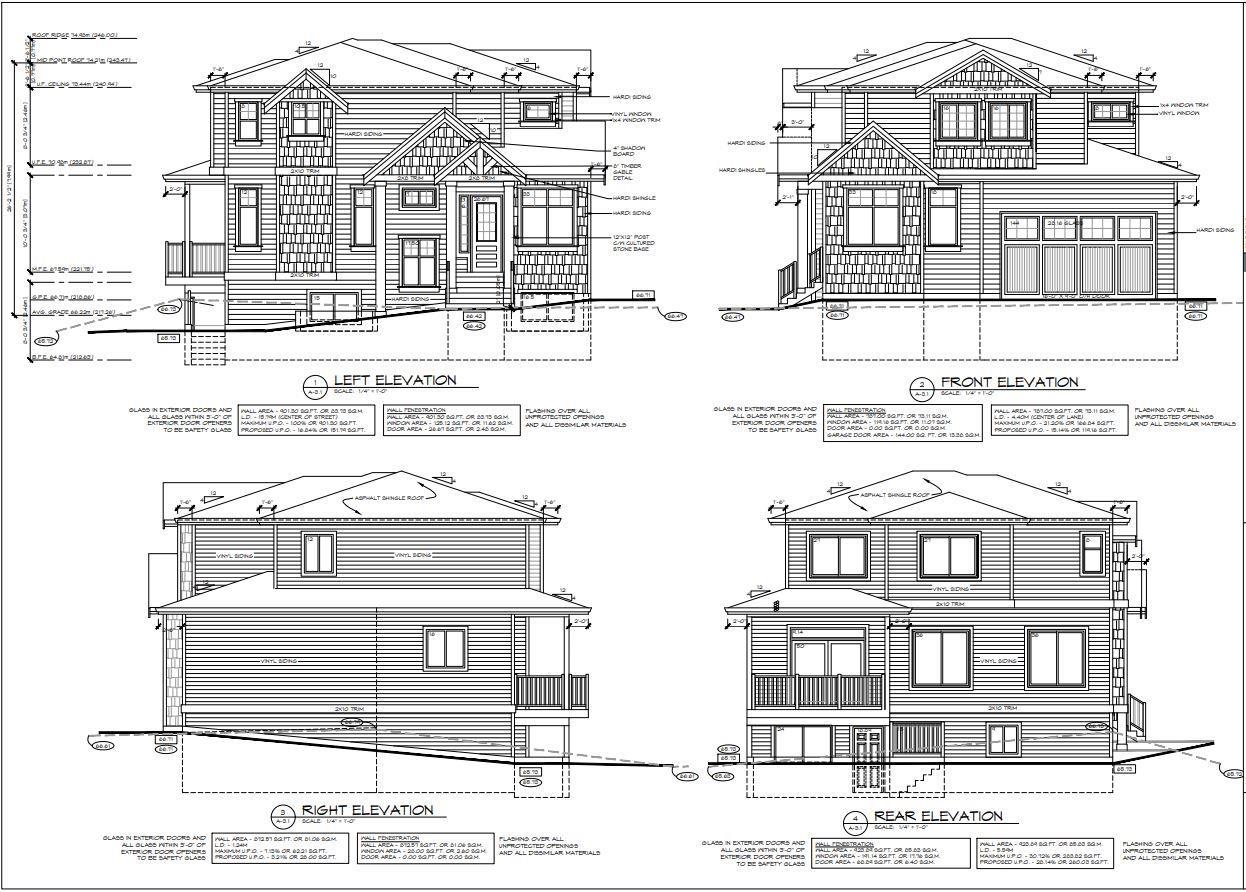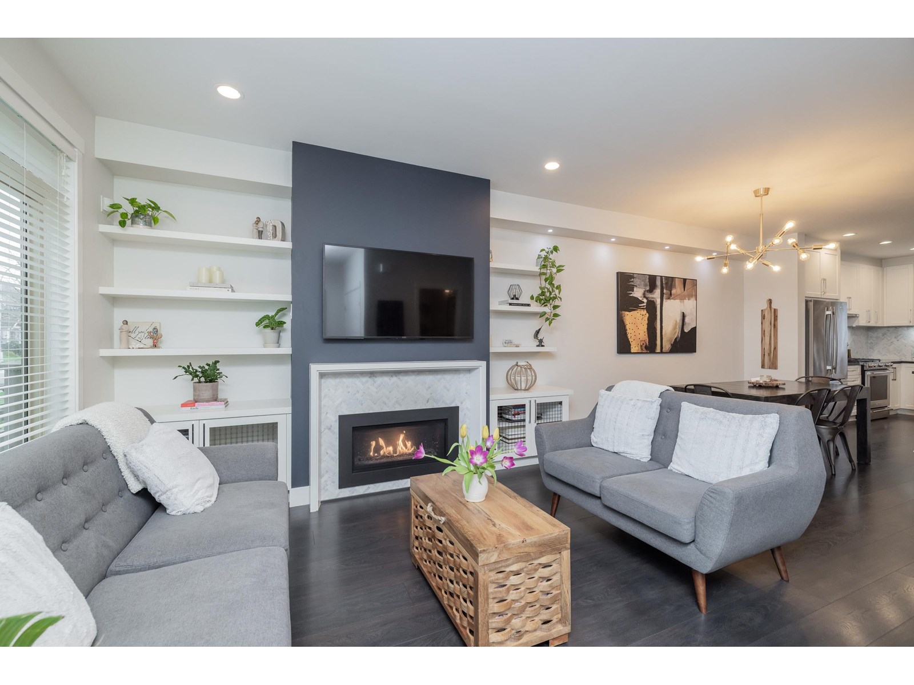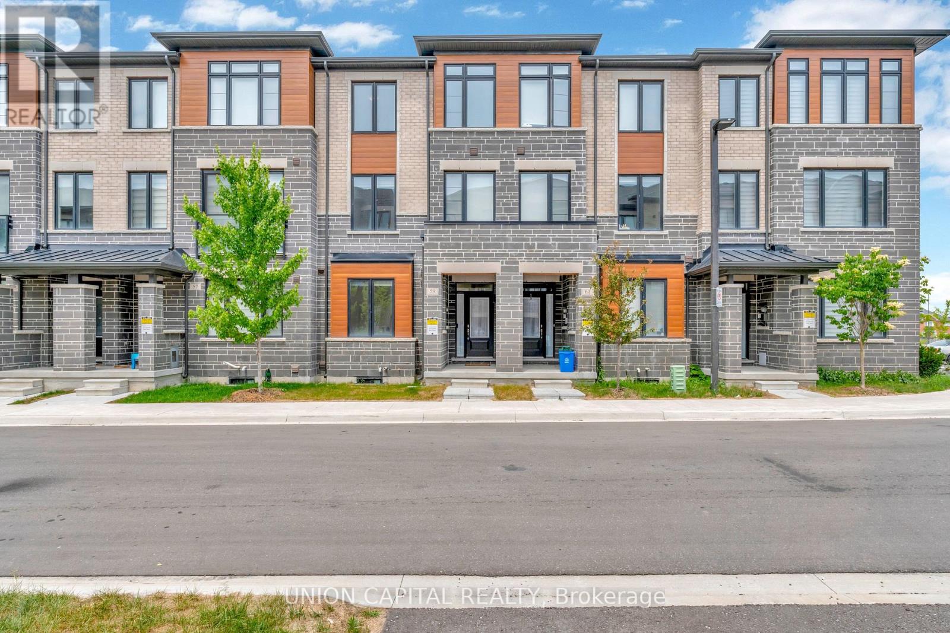2383 Forde Station Road
Golden, British Columbia
Mountain View Cabins is a 5.5-acre wilderness resort featuring 18 identical, 300 sq. ft. cabins, each equipped with a full-sized (3-piece) bathroom, separate hot water system and a mini kitchen. In addition to these, there are 5 bunkie-style cabins and two tents. While some spaces are allocated for staff, the majority are available for guests seeking adventure in the local mountains, rivers, wetlands, or any of the five nearby national parks. Conveniently located just 1.5 km off the Trans-Canada Highway, the resort is also close to the town of Golden, making trips for dining, shopping, and entertainment easy. The resort includes all the essentials to keep the business thriving: furniture, electronics, BBQs, appliances, cookware, dishes, utensils, linens, artwork, DVDs, games, tools, vacuums, laundry facilities, dishwashing, cleaning supplies, and more. A large covered pavilion is available for cooking, dining, and socializing, along with a fire pit and a sitting area that offers stunning views of the valley. The business model is highly flexible, allowing for year-round or seasonal operation. Owners can handle bookings themselves or lease to a tour company. There's also potential for expansion or converting some or all of the cabins into long-term rentals. The cabins are clean, comfortable, quiet, fully winterized, and have been rented year-round in the past. The possibilities are endless. Grab this opportunity before it's gone. (id:60626)
Exp Realty
59 South Church Street
Belleville, Ontario
Step into Elegance with this stunning detached Luxury home nestled in the heart of Belleville Downtown, 3 minutes' walk to the Marina Lake view. From the soaring 10 Feet high ceilings to the chef- inspired kitchen, every inch is crafted for comfort and class. 5-bedroom,4 bathrooms, two separate floors with separate Hydro and water meters for each floor. Can be occupied as one big family or one portion can be rented for extra income.3 indoorparking,4 outdoor parking. From the moment you step into the main entrance, you'll be captivated by the open-concept main floor, and second floor, featuring sleek laminate flooring. Elegant finishes and custom window treatments throughout. Bask in natural light in every room or step outside to a freshly stained deck, and a big backyard. No rental equipment. This home blends modern design with timeless finishes, perfect for entertaining or relaxing in style. (id:60626)
Century 21 Percy Fulton Ltd.
36 Davidson Loop
Baie Verte, New Brunswick
INCREDIBLE CUSTOM-BUILT RIVERFRONT ESTATE! This home sits perched above the Tidnish River with panoramic views - the perfect spot for boating, relaxing, and living your best life. The main home was built in 2018, on an ICF foundation, and with 2680 square feet on the main floor. Through the front door is the gorgeous open-concept main floor with 9 foot ceilings. The dining room has a 16-foot vaulted ceiling and floor to ceiling window. This opens into the living room with 10-foot tray ceiling, electric fireplace, and a 12-foot patio door overlooking the river. The kitchen is stunning with a large island, quartz cabinets, and stainless appliances. The primary suite is a true oasis with a walk-in closet and a spa bathroom featuring double vanity, custom tiled shower, and soaker tub. There are also two guest bedrooms and second full bathroom. A hallway leads to the laundry, office, and finished triple garage with ductless heat pump. A detached 30x26 building (also with ICF foundation) - referred to as 'the sport's room' - makes a great getaway, or could be a separate guest suite if needed. There is also a detached 36x28 workshop with 12 foot ceilings, a bunkhouse with shed, and a gazebo with thatched roof. An expansive deck runs along the back of the home, leading to a large deck with glass rails overlooking the water. Extra features: wired for sound inside and out with multiple zones, full central air in the home, a full crawl space for storage under the entire home. (id:60626)
RE/MAX Sackville Realty Ltd.
1577 E 26th Avenue
Vancouver, British Columbia
Court-ordered foreclosure sale in a prime East Vancouver location. This property features a main floor with three bedrooms and a four-piece bathroom, and a fully self-contained lower level with a private entrance, four-bedroom suite currently operating as an Airbnb, garage, and storage. Laser floorplans and a virtual tour are available. Ideally situated near Save-On Foods, the Vancouver Public Library, fitness centers, transit, and Kingcrest Park. Located within the sought-after catchment areas of Lord Selkirk Elementary and Gladstone High School. Not sure how the foreclosure process works? It´s straightforward-feel free to call me with any questions. Thanks Luke (id:60626)
RE/MAX Lifestyles Realty
420 1st St
Malcolm Island, British Columbia
This exquisite waterfront home, built in 2019, is a rare find in the heart of Sointula. Situated on just under half an acre across a double lot, this south-facing walk on waterfront property offers breathtaking, unobstructed ocean and mountain views. Step into the spacious main-level entry where you’re greeted by a generous entry. A laundry area to the right and a powder room to the left. The moment you walk in, your eyes are drawn to the expansive ocean views through the kitchen windows. The custom kitchen features a rustic barn wood island and flows seamlessly into the living room—complete with a cozy woodstove—making it an ideal space for entertaining. Off the living area, you’ll find a quiet den and an impressive primary suite featuring a walk-in closet and a beautifully appointed 4-piece ensuite off the kitchen. The entire ocean-facing side of the home is lined with a covered wraparound deck—perfect for relaxing, wildlife watching, and enjoying the serene beauty of the coast year-round.The walkout basement is currently set up as a spacious home gym but has been thoughtfully roughed-in with plumbing and services for a full kitchen, offering potential for a self-contained suite or expanded living space. A full bathroom and an additional bedroom complete the lower level. Blending modern conveniences and smart design with the timeless rustic charm Sointula is known for, this high-end home is ready for your next chapter—whether that’s full-time coastal living, a luxurious vacation home with great fishing just outside your door, or a savvy investment with suite potential. Don’t miss this unique opportunity to own a piece of Sointula’s waterfront paradise! (id:60626)
460 Realty Inc. (Ph)
1421 Turtle Lake Lane
North Frontenac, Ontario
A unique, custom built home tucked away amongst beautiful pines with southeast exposure on shores of Turtle Lake. The home evokes a sense of warmth and charm that anyone will appreciate. With unique angles and rooms it remains open, airy and flows seamlessly into practical living space. The open concept floorplan is highlighted by a spectacular hewn stone fireplace that can be admired from both levels. The kitchen and dining area are exposed to the waterfront and the walkout deck completed this year is a perfect way to bring the outdoors in - well suited for larger gatherings or easy lounging. With 3 bedrooms + a primary that reflects the uniqueness of the home and full ensuite there is room for everyone. The loft used as an office evokes peace and flows into the library - ideal for reading, yoga and meditation. A recent expansion of the home in 2023 enhances its charm and additional amenities such as the three car garage, increased living space, and refined mechanicals allow for peace of mind and practicality. With a host of unique features such as window bench seating, winterised bunkie, a bistro area with a wood fired pizza oven and pristine waterfront this home is a must see to capture all of the charm this property has to offer. Additional privacy or multiple family living is available through the adjacent lot for those looking to add to this property. Turtle Lake has minimal boat traffic with excellent swimming, fishing and paddling opportunities. The symbol of the Turtle - long recognised as wisdom,longevity and resilience embodies the essence of this property and home. Lovingly maintained and cared for -1421 Turtle Lake Lane it is ready to pass on to families seeking generational memories in a tranquil setting. Welcome to the Land O' Lakes and this captivating home. (id:60626)
Royal LePage Proalliance Realty
3665 Baldwick Lane
Springwater, Ontario
Custom-Built Beauty in Utopia Where Style Meets Superior Craftsmanship. Welcome to 3665 Baldwick Lane, a thoughtfully designed, custom-built home nestled in the peaceful surroundings of Utopia/Springwater. This exceptional property combines modern luxury with smart construction upgrades that truly set it apart. From the moment you arrive, you'll notice the 60-foot double driveway, fenced perimeter with a 16-foot gate, and an oversized 20x25-foot garage with a 16-foot door and loft potential perfect for all your storage needs. The exterior showcases stucco with R10 insulation, built over ZIP panels with R5 foam, offering superior energy efficiency compared to standard builds. Step inside and enjoy over two levels of engineered hardwood flooring, a grand staircase, exposed wooden beams, and a Verseta stone fireplace that anchors the bright and airy living space. A large barn door on the entry closet adds a touch of rustic charm, while glass insert doors on the closets enhance the contemporary feel. The chefs kitchen and spa-like bathrooms feature high-end finishes, with the primary ensuite boasting a smart toilet and standalone tub. The basement is primed for future potential, with a rough-in for a washroom and kitchen, radiant floor heating, a 7-foot-wide window, and 6-foot walk-out double doors to a private side patio. A combi-boiler system ensures efficient, zone-specific heating, including a towel rack heater in the ensuite. Additional highlights include surveillance cameras, a natural gas line to the living room fireplace, and a large shed with its own garage door and main entrance perfect for a workshop or extra storage. Whether you're looking for comfort, energy savings, or room to grow, this home checks every box. Come visit 3665 Baldwick Lane where quality meets peace of mind. (id:60626)
Real Broker Ontario Ltd.
Lt.7 32775 Marshall Road
Abbotsford, British Columbia
Welcome to your brand-new dream home currently under construction at 32775 Marshall Road, Abbotsford! This luxurious home offers approx. 2,400 sq. ft., featuring 6 bedrooms and 3.5 baths. Main floor includes a Great Room, gourmet kitchen, dining area, den, and powder room. Upstairs, 4 spacious bedrooms including a master with ensuite and walk-in closet. Finished basement has rec room, games area, bar, 2 bedrooms, and full bath. Enjoy outdoor spaces including a veranda, deck, and sunken patio. Double garage, Abbotsford Regional Hospital, Seven Oaks Mall within walking distance, and nearby high school. Your perfect family home awaits! (id:60626)
Royal LePage Little Oak Realty
16454 25 Avenue
Surrey, British Columbia
Open house Sat/Sun - July 5 and 6 from 1-3pm. SEE VIRTUAL TOUR! NO STRATA FEES - Welcome to Hycroft and this 4 bed, 4 bath, rowhome with just over 2300 sqft of living space. As you walk inside your main floor shows off a lovely living room with gas fireplace, white kitchen (shaker style) cabinets (2020), stainless appliances, built ins, south facing, fenced back yard with pet friendly turf (2021). This list could go on! Bonus 2pc bathroom. Upstairs has 3 bedrooms, primary suite features radiant in floor heating. Downstairs is set up perfectly for the growing family, 1 bedroom with cheater ensuite, and a media/flex room with built in surround sound. Walking distance to schools, rec, restaurants and shops. This is why Grandview Heights is popular! Call today for your private viewing. (id:60626)
Stonehaus Realty Corp.
515 Silversage Place
Vernon, British Columbia
Tranquility is the word that comes to mine when I think about this home. Once you step inside you will be amazed at how immaculate and well maintained this home is. You may even doubt that this home was built in 2014 with the timeless design and unique features. Nestled at the top of Silversage Place, this home had 3 bedrooms, 2.5 bathrooms, plus den and is over 3600 sq ft. The open concept living space on the main floor that opens out to a large, covered deck that lets you take in the mountain views and is perfect for entertaining. While the basement is the young adults dream space, with a full wet bar and entertainment/games room plus media/theater room, plus another cover patio, in addition to the two bedrooms and full bathroom. Not to mention all the storage space and true double garage for ample parking space and storage for bikes and more. Storage is exactly what you need living at this home with the Grey Canal Trial right there for biking and walking, The Rise Golf Course minutes from your doorstep, and Kin Beach just as close you will never be bored. With Geothermal heating and cooling, brand new hot water on demand, high end Jenn-Air kitchen appliances, 50-year tile roof, there are no updates that need to be done. The low monthly Agreement fee of $147.00 per month looks after all the landscaping, irrigation and snow removal the only questions is who is coming to visit. Book a showing today, you will not want to miss out on this stunning home. (id:60626)
RE/MAX Vernon
Part.1 - 55 Harding Boulevard
Richmond Hill, Ontario
Rare Opportunity Vacant Lot: Unlock the potential of this exceptional opportunity in the heart of Richmond Hill! Offering prime building lots measuring 44 x 142 Approved for over 4400 square feet above the grade. Whether you're a developer or a visionary looking to create your dream home, this is rare in a prestigiouspremium Location. Property can be sold with or without a building permit. (id:60626)
Homelife/bayview Realty Inc.
59 Carole Bell Way
Markham, Ontario
Discover contemporary living at its finest in this 4-bed, 4-bath gem, built in 2023 and ideally positioned near 16th Ave & McCowan Rd in Markham. Step inside to high-end finishes throughout: an open-plan main level with stainless kitchen appliances, flowing onto a bright dining and living area. The upper level hosts a luxurious primary suite, two additional bedrooms plus a spacious fourth bedroom ideal for guests or a home office, and a full bath. A two-car garage provides added convenience and functionality. Enjoy proximity to shopping, transit, top-rated schools, and recreation. Impeccably maintained, this home blends modern sophistication with everyday livability. (id:60626)
Union Capital Realty

