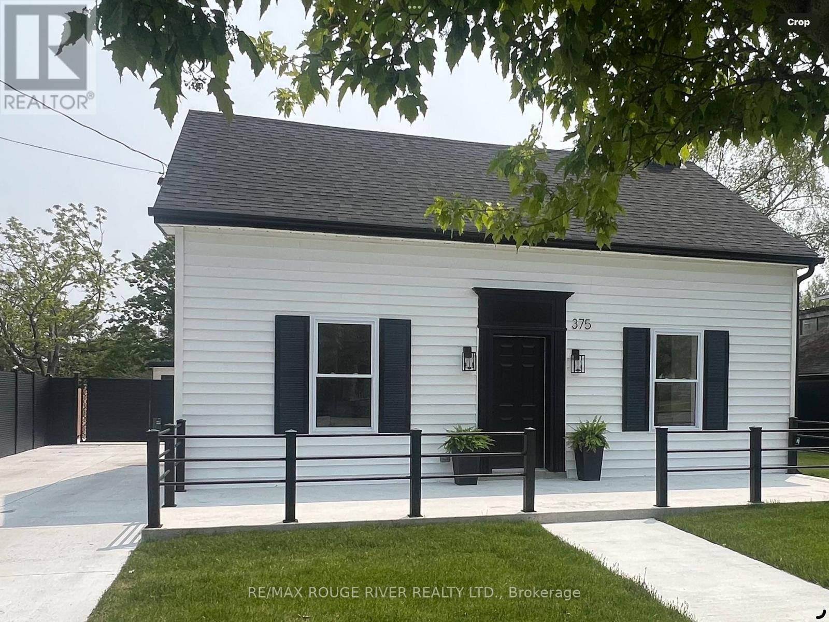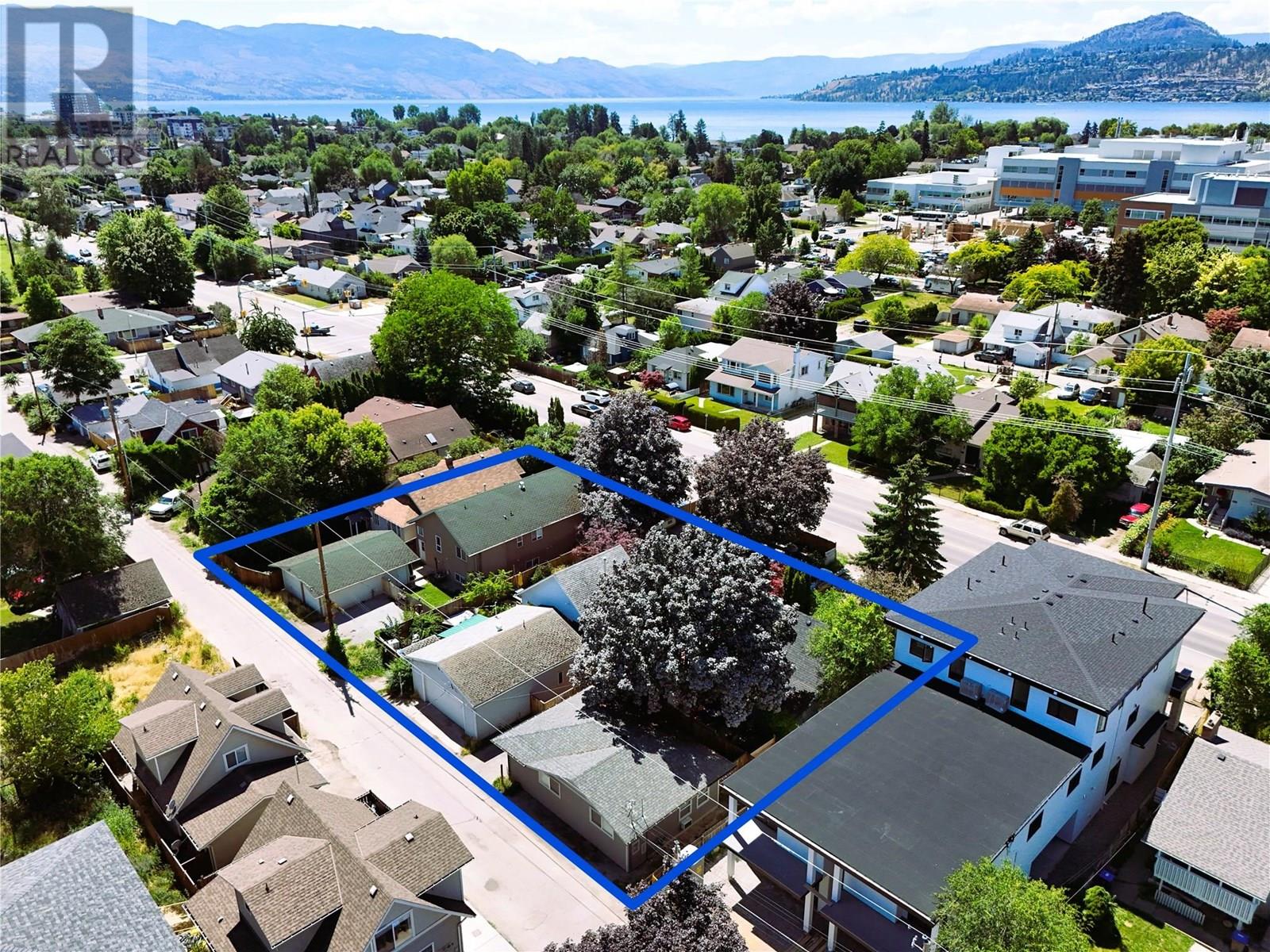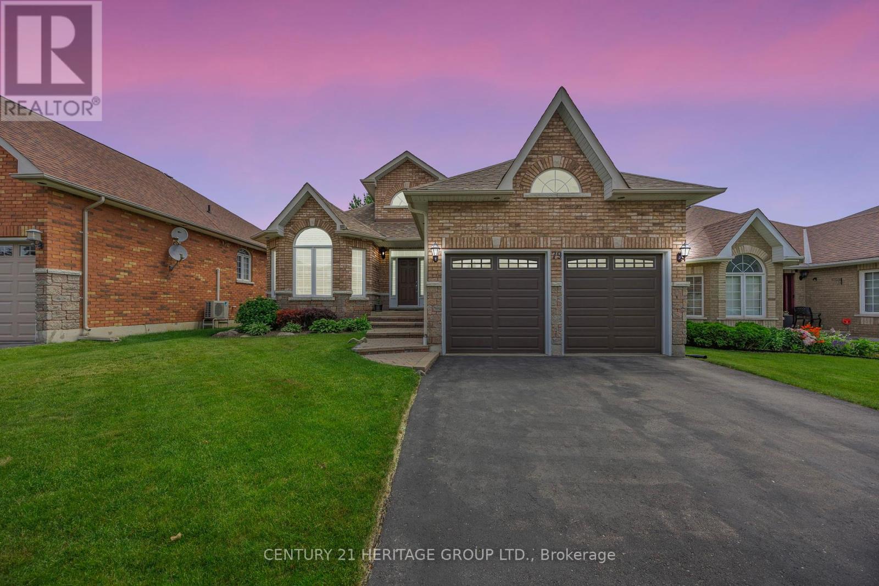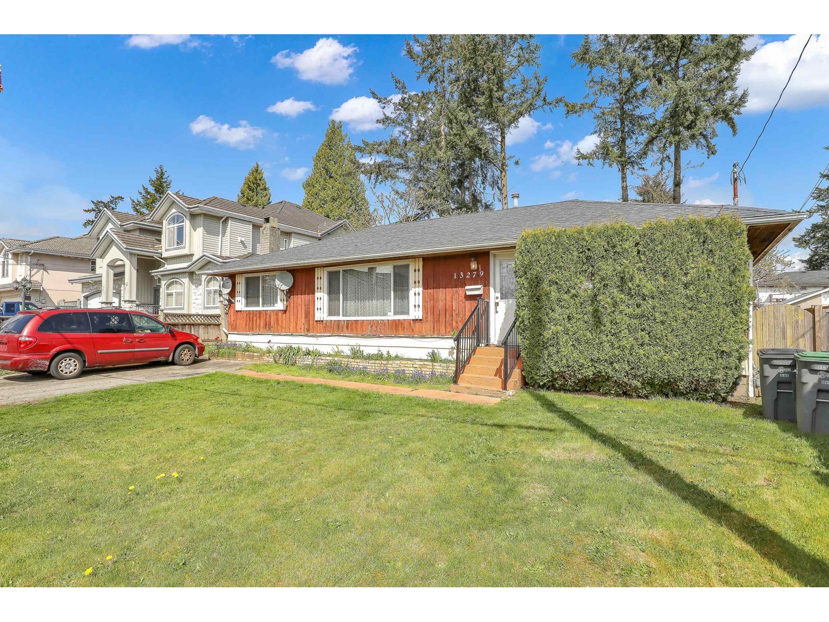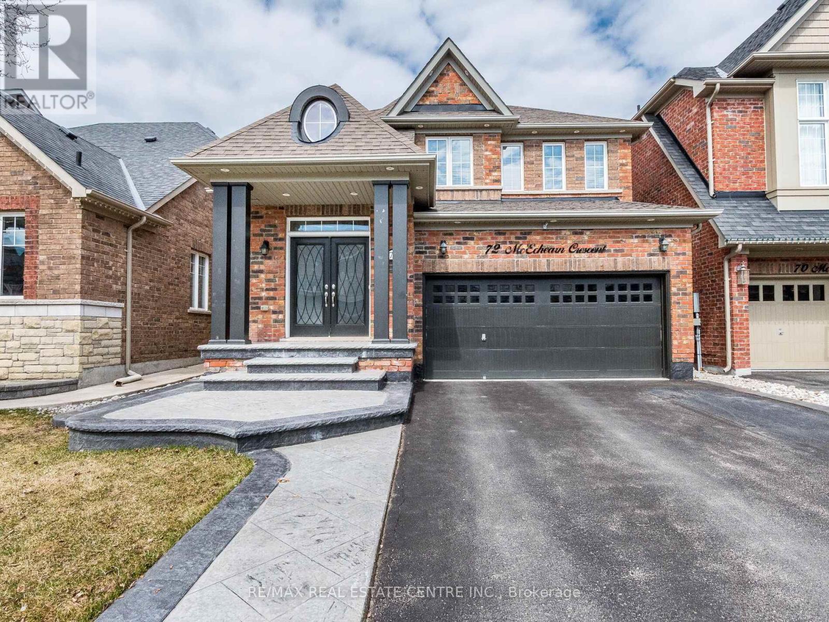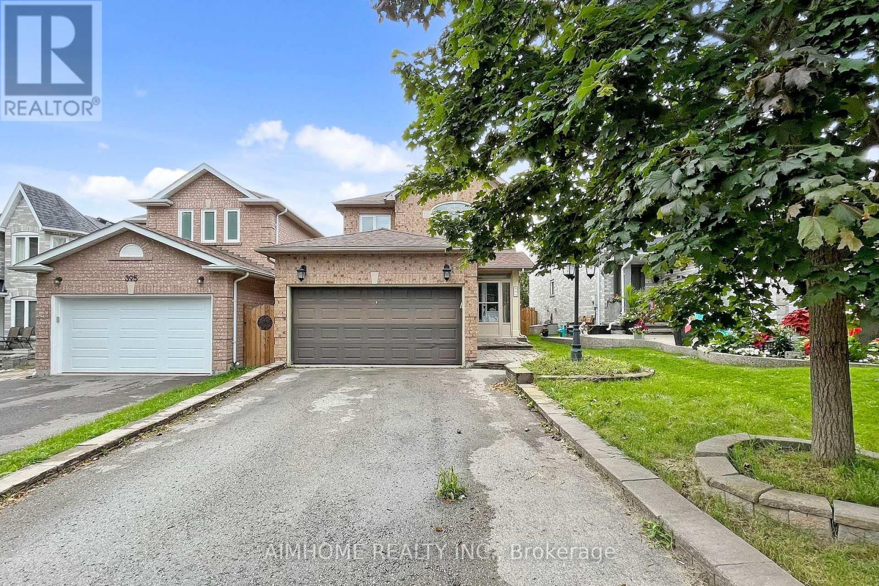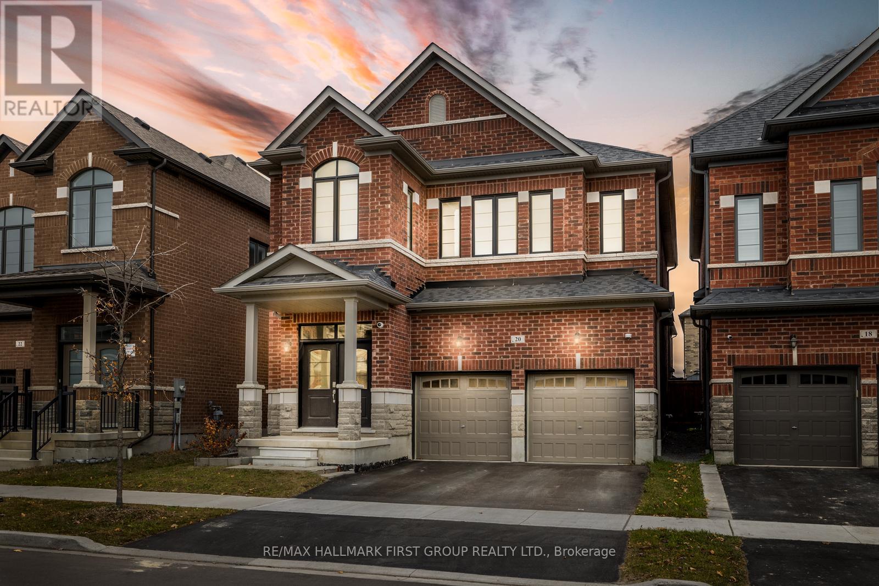13410 61 Avenue
Surrey, British Columbia
Discover this beautifully renovated 5-bedroom, 3-bathroom home nestled on a peaceful, family-oriented street in the highly desirable Panorama Ridge community. This well-maintained property offers 3 spacious bedrooms on the main floor and 2 more below-ideal for larger families or multi-generational living. The lower level features a sizable living area and separate rec room, offering great potential for a private suite with its own entrance. Step into a lush, meticulously landscaped backyard-perfect for unwinding or hosting gatherings. Upgrades include the roof, furnace, hot water tank, and kitchen, flooring, paint etc. Conveniently located near schools, parks, shopping, and transit. A must-see in a top Surrey location! (id:60626)
RE/MAX City Realty
375 King Street W
Cobourg, Ontario
Where Contemporary Elegance Meets Timeless Luxury. Welcome to a truly exceptional home where every detail has been reimagined to create a serene retreat that transforms the everyday into extraordinary moments of YES! Completely renovated from top to bottom, this urban detached home is a stunning fusion of modern design and classic character, offering a rare opportunity to live in a space that is both inspiring and inviting.Ideally situated with remarkable access to parks, lush green pathways, and just minutes from downtown Cobourgs vibrant lakeside lifestyle, this home promises the perfect blend of nature, convenience, and culture.Inside, youll find four spacious bedrooms upstairs, including a show-stopping primary suite with a designer walk-in closet and a spa-inspired ensuite. The heart of the home is the kitchencrafted for both beauty and functionalityfeaturing a sun-drenched, airy layout with a generous island and seamless flow to the living and dining spaces.Step outside to discover an entertainers dream: a breathtaking heated saltwater pool surrounded by elegant stone tile and a tiered patio, all within the privacy of a composite-fenced backyard. This unparalleled outdoor setting offers a lifestyle of ease, luxury, and connection.A gated driveway adds privacy and peace of mind, while the oversized detached outbuildingalready roughed in for gas, water, and septicpresents a world of possibility. Whether you envision a guest house, studio, workshop, or the ultimate she-cave/man-cave, the space is ready for your imagination.This is more than just a home its a turn-key masterpiece and a thoughtful reproduction of the original circa 1881 residence, brought to life for modern living in the heart of Cobourg. (id:60626)
RE/MAX Rouge River Realty Ltd.
2257 Richter Street
Kelowna, British Columbia
INVESTOR AND DEVELOPER ALERT! 0.53 Acres Land Assembly. 176.46' W x 129.94' D. MF4 Zoning, in the Transit Oriented Area, on the Transit Corridor. Allows for Commercial Retail Units on the ground level. Future Land Use is C-HTH (Core Area – Health District) designation—part of the 2040 Official Community Plan and reflected in the Zoning Bylaw—allows a mix of institutional, residential, and commercial uses tailored to support the Kelowna General Hospital area. Maximum Base Density is 2.5 FAR, with 0.3 FAR bonus available for purpose built rental or affordable housing. Max Site Coverage 65%. Must be sold in Land Assembly the Cooperating Properties: 2237 Richter St, 2243 Richter St, 2253 Richter St. Conceptual Design and Brochure will be made available shortly. (id:60626)
Realty One Real Estate Ltd
277 Rosedale Heights Drive
Vaughan, Ontario
Well-Maintained 3-Bedroom, 4-Bath Family Home in Desirable Uplands Neighborhood. This beautifully kept family home offers over 1,500 sq ft above grade, featuring gleaming hardwood floors. The spacious layout includes large principal rooms and an open-concept family room that flows seamlessly into the kitchen, perfect for everyday living and entertaining. The fully finished basement adds valuable living space, complete with a second full kitchen and a 4-piece bathroom, ideal for extended family or rental potential. Located in the sought-after Uplands neighborhood, this home puts everything within reach: shops, restaurants, top-rated schools, community centers, parks, and places of worship just a short walk away. Don't miss this exceptional opportunity to live in a thriving, family-friendly community. (id:60626)
Century 21 Heritage Group Ltd.
79 Metcalfe Drive
Bradford West Gwillimbury, Ontario
Welcome to this Immaculate and Stunning 3+2 Bedroom, 3 full Bathroom Bungalow with a 2-Car Garage featuring Inside Entry with a Loft Storage Space to this gorgeous home. Upgraded W/ A Grand 17-foot Entryway, California Shutters, California Knockdown Ceilings, Rounded Corners, Pot Lights, Plaster Crown Moulding, 9'Ceilings, & Hardwood Floors On Main. The Kitchen Features Granite Counters W/Backsplash, Breakfast Bar, Stainless Steel Appliances & A Walkout To The Large Upper Deck. Primary Bedroom Features Hardwood Floors and Large enough for a King Sized Bed with a 4 Pc Ensuite complete with a Soaker Tub and Separate Shower & a Walk-in Closet. The Dining Room has a Coffered Ceiling and Pillars to separate the space from the Living Room with Vaulted Ceilings. Main Floor Laundry with access to the Garage. The Bright Walk-Out Basement is an Entertainers Dream with a Large Open 800+ Sqft Great Room W/ a Fireplace & Wet Bar. The Basement Features a Bedroom with a Semi-Ensuite Bath, a Den and a Cold Room. The Basement is very bright with windows and a Full Walk-Out to another Large Deck. (id:60626)
Century 21 Heritage Group Ltd.
13279 89 Avenue
Surrey, British Columbia
Builders or investors alert; most demanding area in Surrey! Rebuild now or hold.3 bed.1 bath rancher sits on a huge rectangular ,flat 7941sf lot. Frontage 61'. hot water tank 2 years old ,10 years old roof, & furnace 7 years old. This property zoned R3;single family home or multi-unit housing options: duplexes or fourplexes. you may add secondary suites, coach house or garden suites to maximize density. Confirm with city of Surrey. Very close to both levels of schools, Surrey Hospital ,Surrey centr Mall, SFU, Future UBC & transit. Lots of parking space on front & on the street. Property listed below assessment value. Call now for private viewing. (id:60626)
Sutton Group-West Coast Realty (Surrey/120)
28712 58 Avenue
Abbotsford, British Columbia
Build your dream house on this half-acre lot with city water. This property is ideal for a tradesperson or a truck driver with its 147 feet of frontage. Conveniently located near the Gloucester Industrial Park, this charming country setting features a renovated 3-bedroom, 2-bathroom rancher. The adorable home offers an open-concept great room with a white kitchen and stainless appliances, two updated bathrooms, new flooring throughout, and a double garage. Unwind on your private covered patio, and enjoy the detached shop that makes for the perfect man cave. As a bonus, there's a covered area for your RV. (id:60626)
Sutton Group-West Coast Realty (Abbotsford)
17 Boathouse Road
Brampton, Ontario
5+2 bedroom 5 bathroom fully detached home situated on a Premium Ravine lot. offering living and dining com/b, well-designed open concept lay-out, large upgraded kitchen with granite countertops, s/s appliances and eatin, sep large family rm, high ceiling, pot-lights, D/D entry, oak staircase , 2nd floor laundry, good size bedrooms, professionally finished basement with sep side entrance, High demand area of Northwest Brampton, modern light fixtures, painted with neutral colors and tastefully decorated and much more. must be seen. steps away from schools, public transit, grocery/shopping and a place of worship. shows 10+++ (id:60626)
RE/MAX Realty Services Inc.
72 Mcechearn Crescent
Caledon, Ontario
Welcome to this Stunning, Move-In Ready 4+2 Bedroom, 5 Bathroom Detached Home in the Prestigious Southfields Village of Caledon! Featuring 6-Car Parking with No-Sidewalk, this beautifully upgraded home includes a LEGAL 2-Bedroom, 2-Bathroom BASEMENT APARTMENT (REGISTERED AS A SECOND DWELLING) with a Separate Entrance, Private Laundry, dedicated storage space for the owner, and a 200 AMP Panel. The basement is currently rented for $2,320/month, offering an excellent income opportunity. Enjoy a total of 3,292 sq. ft. of Living Space (2,390 sq. ft. above grade + 902 sq. ft. finished basement, as per MPAC). Step through a grand Double-Door Entry with Premium Stamped Concrete on the front and side. The main floor boasts an open-concept layout flooded with natural light, 9 ceilings, a double-sided fireplace, a striking stone accent wall, pot lights, hardwood floors, and an elegant oak staircase with iron pickets. The Chef's Kitchen is a showstopper with quartz countertops, high-end JennAir S/S appliances, a large island with built-in storage, extended-height cabinets, and a spacious dining/breakfast area with walkout to the backyard. The luxurious primary bedroom includes a 5-piece spa-inspired ensuite with a soaker tub and frameless glass shower, a walk-in closet, and an extra-large space perfect for a Home Office. Three additional bedrooms are generously sized, each with large closets. Convenient second-floor laundry and no carpet throughout the home. The maintenance-free, fully fenced concrete backyard features a gazebo, shed, BBQ gas line, custom window well covers, and stylish custom garage flooring. The exterior is beautifully enhanced with pot lights all around. A must-see home that shows 10/10! (id:60626)
RE/MAX Real Estate Centre Inc.
399 Flanagan Court
Newmarket, Ontario
Well kept 4+1 Bdrm Home With 2 Full Bathrooms. In Sought After Summerhill Estates. most upgrades done within 5 years, Professionally Finished Bsmt with Bathroom. Separate Family Rm, Dining Rm, Huge deck and Sunroom, Near Schools, Parks and shopping. Very safety and quiet neighborhood (id:60626)
Aimhome Realty Inc.
20 Auckland Drive
Whitby, Ontario
Welcome to the awe-inspiring 20 Auckland Drive! This impressive 2,500 sq. ft. detached home with luxury upgrades and a double-car garage is nestled in the highly sought-after Rural Whitby neighbourhood. Enjoy close proximity to top-rated schools, scenic parks, Whitby Shores, and easy access to Highways 412 and 401. On the main level, you'll find a beautifully designed space featuring elegant hardwood flooring and soaring ceilings. The bright, open-concept dining and living room is separated by a modern double-sided gas fireplace. The spacious living room flows into the designer kitchen which features ample cabinet storage, high-end stainless steel appliances, a wine fridge, fresh white subway tile backsplash, floor to ceiling pantry, a quartz waterfall island, and a walkout to the fully fenced backyard.Upstairs, youll find 4 well-appointed bedrooms and three beautifully customized full bathrooms. Two of your bedrooms are linked by a shared Jack & Jill 4-piece ensuite. The primary bedroom features plush carpeting, soaring ceilings, two ensuites, each with their own unique custom features, and two walk-in closets.The fully finished basement boasts both hardwood floors and pot lights, and is a versatile area that offers plenty of added living space for your family. With a rec room, a den, and a 3-piece bathroom, the opportunities for this space are endless.Outside, enjoy the completely fenced backyard, ensuring privacy and a fantastic space for outdoor activities!This home is a rare find with unique features in one of Whitby's most sought-after locations. Dont miss your opportunity to make it yours! Furnace, A/C, Windows, Shingles (2019). Tarion Warranty Still in Effect. (id:60626)
RE/MAX Hallmark First Group Realty Ltd.
75 Copeland Crescent
Innisfil, Ontario
Luxurious 4+1 Bedrooms, 4.5 Baths & W/Finished Basement Detached House In The QuaintVillage Of Cookstown, Mins To 400. Hardwood Flooring T-Out, Separate Living RmW/Raised Ceilings. Gracious Dining & Family Rms W/Wainscoting, Pot Lights & CofferedCeilings. Family Size Kitchen W/Central Island, Chef Corner, S/S Appliances &Breakfast Area. Designer European Lighting, Paint & Decor. Oversized Deck,Interlocked Front, Back Yards, Above Ground Pool& Much More. (id:60626)
RE/MAX Millennium Real Estate

