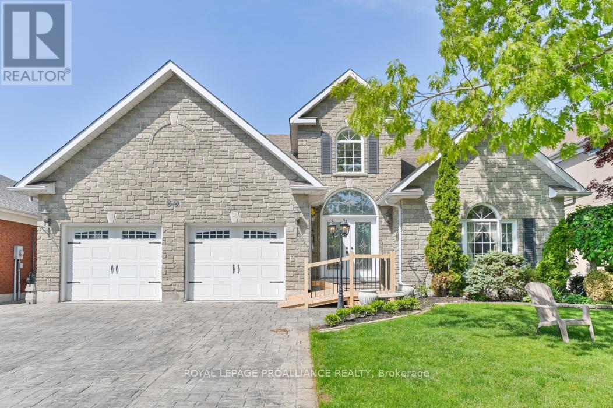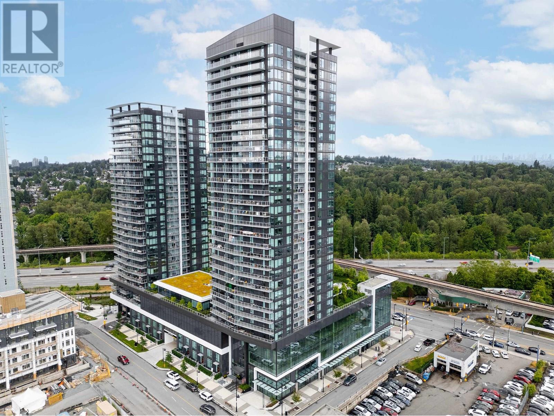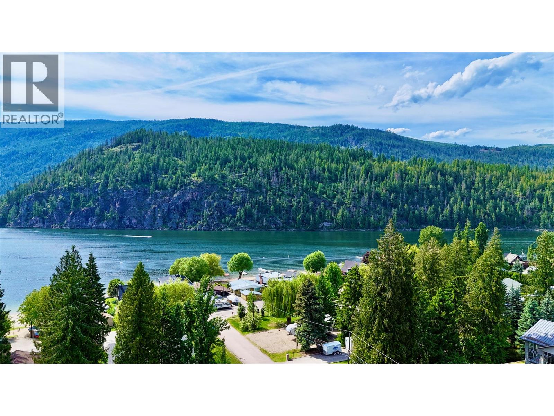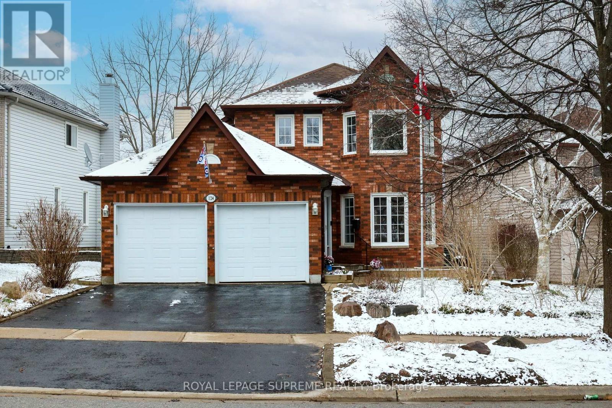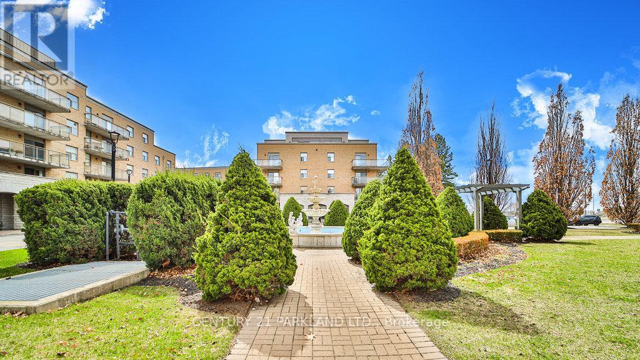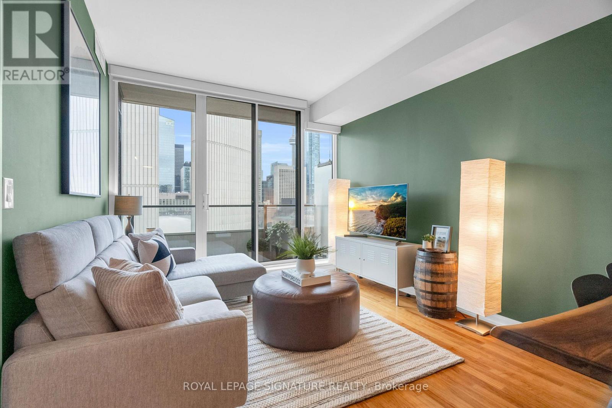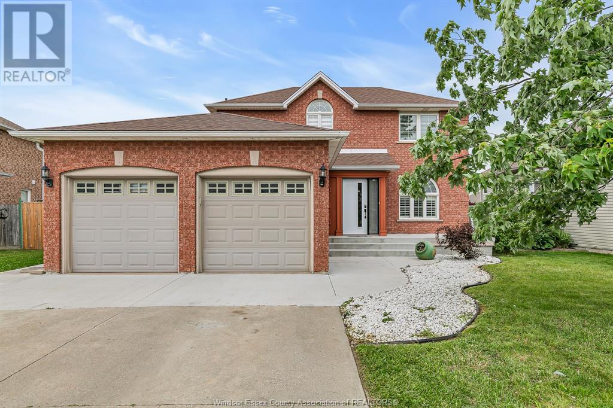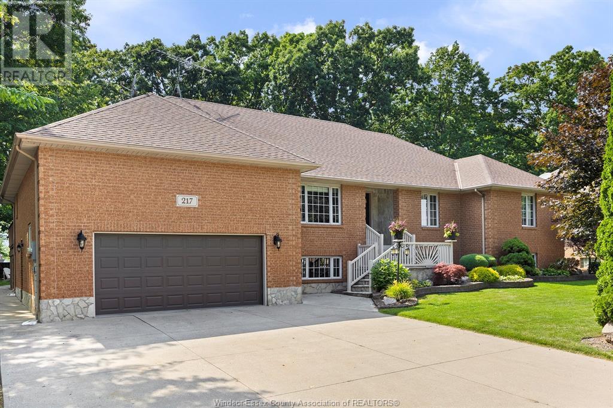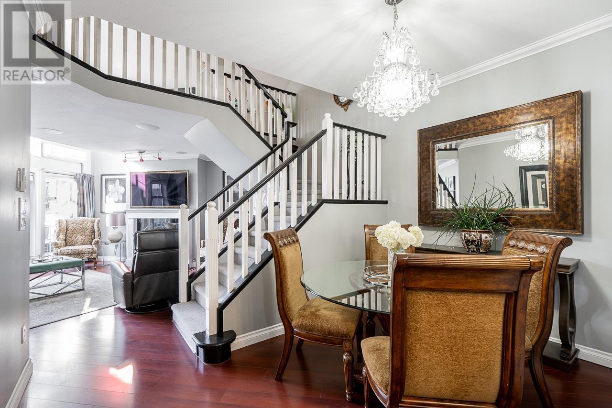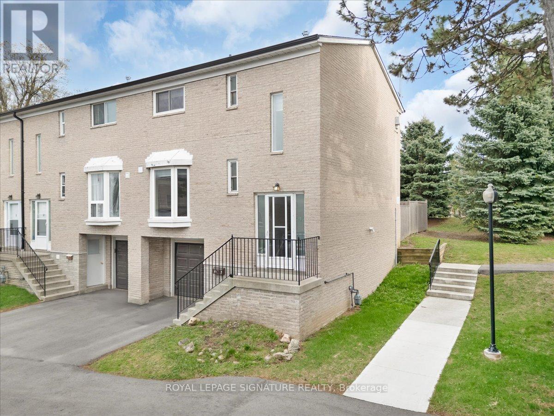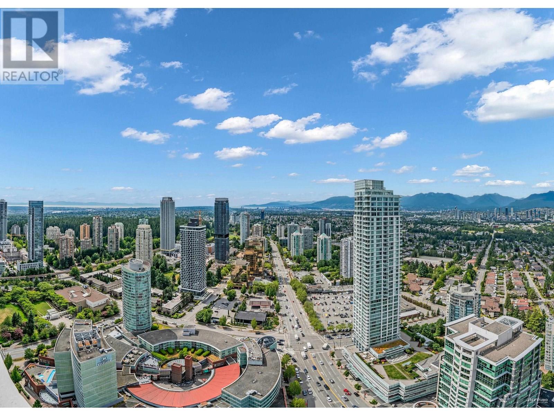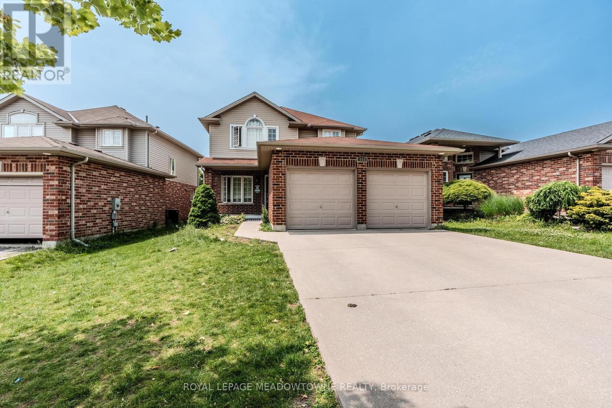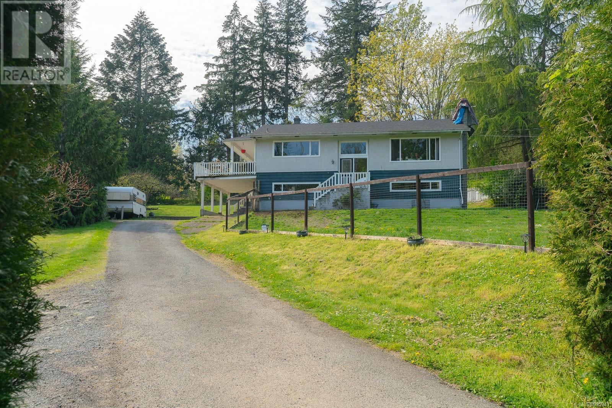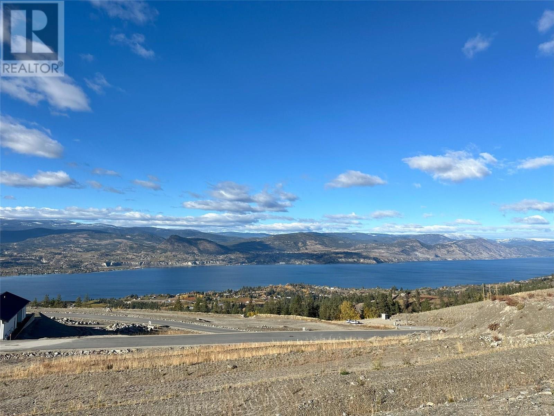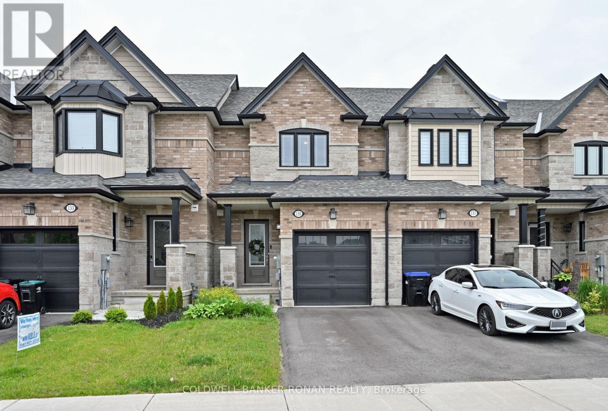39 Grosvenor Drive
Belleville, Ontario
This remarkable home offers 3395 square feet of elegant living space, boasting 4 bedrooms and 4 bathrooms. The main level features exquisite hardwood flooring with decorative inlays. The grand entryway has a welcoming feel. The sunken family room, adorned with floor-to-ceiling windows, gas fireplace/built-ins and garden doors opening to an exterior patio providing a bright and inviting space. Two gas fireplaces add warmth and charm to both the family room and primary bedroom. The main level primary bedroom is a luxurious retreat, show casing a coffered ceiling, fireplace and a large en-suite bathroom and walk-in closet. there is a convenient main level laundry and 2 piece bathroom. Upstairs, three additional bedrooms with 1 bedroom featuring a 3 piece en-suite, walk-in closet, offering comfort and privacy for family or guests. The heart of the home is a massive, timeless white kitchen, perfect for culinary enthusiasts. Separate Dining room and living room offer additional space to entertain. Outside, the modern stamped concrete driveway and rear patio enhance the property's curb appeal and provide ample space of outdoor entertaining. This exceptional home seamlessly blends classic elegance with modern amenities creating an unparalleled living experience. (id:60626)
Royal LePage Proalliance Realty
1809 318 Alderson Avenue
Coquitlam, British Columbia
SOCO North Tower, sweeping PANORAMIC VIEW. 841 sqft 2 bed 2 full bath. Bright Corner unit with open layout. Heat pump/AC, spacious rooms, hardwood laminate flooring, built-in Bosch appliances, gas stove. One parking and one locker. Complex has 43,000 sqft of indoor and outdoor amenities including: entertainment sized lounge, basketball court, outdoor playground, table tennis area, study area, bbq area, guest suite, and fitness room. Minutes of walking distance from vast array of shops, restaurants and services. Also walking distance to Lougheed Skytrain Station and Bus stops. Very easy and close to HWY#1 and Lougheed HWY access. (id:60626)
Macdonald Realty
8936 Swanshore Road
Swansea Point, British Columbia
*LIVE & LOVE LAKE LIFE* Lake living at it's finest! This stunning FULLY RENOVATED Swansea Point home is move-in ready and directly across from Mara Lake. A meticulously cared for home featuring a brand new kitchen that is an entertainer's dream with ample workspace, island with seating, stainless steel appliances, dining area and quality custom cabinets. A complete wall of windows offers peek-a-boo views of Mara Lake, flooding the kitchen and living room with natural light, creating a sanctuary like no other. The primary bedroom and it's ensuite bathroom have fixtures and finishings of quality and thoughtful design that provide a private spa-like retreat. 2 spacious bedrooms and another full bathroom complete the single story living space. The covered deck creates a shaded peaceful outdoor living space, while the landscaped yard features mature willow trees for privacy. This home checks all lake living boxes - beaches, lake view, boat launch and access to Mara and Shuswap Lakes. World class recreation - sledding, golf, skiing and boating. 15 minutes to Mara Hills golf, 1 hour to Silver Star Mountain, 1 hour to Revelstoke Mountain Resort, 15 minutes to Owls Head Sledding and 1.25hr to Kelowna International Airport. This exceptional property is a must see. **PLEASE NOTE- 8932 Swanshore Road (adjacent lot) offered at $589,000** CLICK ON MULTIMEDIA to VIEW 360 VIRTUAL TOUR (id:60626)
RE/MAX At Mara Lake
124 Browning Trail
Barrie, Ontario
Discover your dream family home! This stunning 3-bedroom, 3-bathroom residence features a cozy gas fireplace, perfect for family gatherings and entertaining guests on chilly evenings. Enjoy spacious living with a full basement that provides ample storage space or transform it into your ideal recreation area, home theater or home gym. The updated interior boasts modern finishes including hardwood flooring, quartz countertops, and updated cabinetry, providing a stylish and comfortable atmosphere for everyday living. Step outside to find landscaped gardens and a great deck and gazebo offering privacy and shade, perfect for outdoor relaxation or children's play. Located in a conveniently located Letitia Heights with schools, parks within walking distance, and convenient shopping options just minutes away, not to mention quick access to Hwy 400. Community-oriented and family-friendly, this area offers the perfect balance of suburban tranquility and urban convenience. Don't miss the chance to make this beautiful home yours. Schedule a viewing today! Probate has not been received. (id:60626)
Royal LePage Supreme Realty
4020 Main Street
Niagara Falls, Ontario
LIVE, WORK & PLAY! THIS ADDRESS OFFERS ALL 3! FEATURES 567 SQFT STORE FRONT W/2PC BATH. UPPER UNIT IS A NICELY APPOINTED 3 BDRM WITH LARGE OPEN CONCEPT LIVING/DINING AREA AND PATIO DOORS TO UPPER DECK. LOWER UNIT IS 1 BDRM- LARGE WITH PATIO DOORS TO PATIO (COULD BE CONVERTED BACK INTO MORE STORE SPACE). AMPLE PARKING FOR 9 CARS OUTSIDE WITH 30X 25FT GARAGE HEATED WITH 24FT RADIANT GAS TUBE, 60AMP & 12FT CEILINGS, WITH LARGE GARAGE DOOR #1 9FT X 9FT WITH AUTOMATIC OPENER, GARAGE DOOR #2 9FT AND ATTACHED 14.6 X 25 STORAGE RM. WALK TO RIVER & BOAT LAUNCH AND DOWNTOWN CHIPPAWA. FURNACE 2024 (id:60626)
Realty Executives Plus Ltd
202 - 2506 Rutherford Road
Vaughan, Ontario
A Rarely Offered Corner Unit in one of Vaughan's Most Sought-After Low-Rise Residences at Villa Giardino. This Spacious & Sun-Filled 2-Bedroom, 2- Full-Bathroom Suite Is Ideal for Downsizers Seeking a Peaceful, Low-Maintenance Lifestyle Without Compromising on Comfort or Location. Enjoy Breathtaking Ravine Views from Your Private Wrap-Around Balcony Perfect for Morning Coffee or Evening Relaxation. As A Corner Unit, Natural Light Pours in from Multiple Exposures, Including A Bright Kitchen with its Own Window, Creating A Warm & Inviting Atmosphere Throughout the Home. It Is Freshly Painted & Move-In Ready. It Has Two Full Bathrooms, A Central Vacuum, And A Walk-In Closet in the Primary Bedroom. Underground Parking Spot & Locker for Extra Storage & Lots of Visitor Parking Too. The Building Offers a Quiet, Community-Oriented Feel with Proximity to Everything You Need Just Minutes from Vaughan Mills, Public Transit, Walking Trails, Medical Services, & All Essential Amenities. This Well-Maintained Unit Offers the Perfect Balance of Comfort, Convenience, & Natural Beauty. (id:60626)
Century 21 Parkland Ltd.
562 - 36 Stadium Road
Toronto, Ontario
Live the dream by the lake! Welcome to this charming and well-appointed 2 bedroom, 1 bathroom waterfront townhome with two large private terraces overlooking the marina. This home offers effortless one-level living at South Beach Marina, one of the city's most coveted lakefront communities. Step inside to discover a recently renovated, bright open-concept layout with a spacious kitchen ideal for both everyday living and entertaining. Enjoy warm summer days on two large private terraces (185 + 130 sqft.) that are perfect for relaxing and entertaining! The natural gas BBQ hookup is an amazing feature for those who love to cook and entertain outdoors. Unwind in the modern bathroom with a soaker tub. Includes convenient underground parking, high-end German laminate flooring, Electrolux front load washer dryer, freshly painted. Wake up to stunning water views and embrace an active lifestyle with the waterfront trail right outside your door, surrounded by parks, yacht clubs, and all the natural beauty the lakeshore has to offer. Located just steps from transit with direct access to Union Station, plus walking distance to Loblaws, LCBO, cafes, grocery stores, the Financial District, and Billy Bishop Airport. This is Downtown convenience wrapped in a serene lakeside setting. Sail, walk, bike, and truly live your best life by the lake. Ready for you to enjoy this summer! (id:60626)
RE/MAX Professionals Inc.
1208 - 111 Elizabeth Street
Toronto, Ontario
Discover elevated downtown living in this beautifully updated 1+1 bedroom, 2-bath suite with stunning south-facing views. Boasting 779 sq ft of thoughtfully designed space, this sun-drenched unit features engineered hardwood floors throughout, a sleek modern kitchen with stainless steel appliances, full oven, and quartz countertops, plus two recently renovated spa-like bathrooms with new modern vanities. Wake up to iconic CN Tower views from the generous-sized primary bedroom w/ a stunning ensuite. The spacious den, complete with custom closets, offers incredible versatility and can easily be converted into a second bedroom, home office, or nursery perfect for your evolving lifestyle. Step out onto the balcony to soak in the stunning city views or unwind in your open-concept living space flooded with natural light. Your new home will include a prime parking spot on P3, a large 6' x 6' locker conveniently located nearby, and an owned, upgraded heat pump (2024). Located in a well-managed building with a newly updated 24-hour concierge and security desk (2024), offering seamless package reception and secure delivery handling. Residents enjoy access to top-tier amenities: a pool, jacuzzi, sauna, updated gym (2025), and a stylish multi-purpose room with kitchen, boardroom, and two-level entertaining space. EV charging is available for installation at your parking spot. Perfectly positioned in one of Torontos most dynamic and connected neighbourhoods, this location offers a 99 Walk Score and 100 Transit Score. You're surrounded by Torontos top hospitals including Mount Sinai, Toronto General, SickKids, and St. Michaels. Directly next to Toronto City Hall and the Eaton Centre, and with a full-service Longos at the bottom of the building, every convenience is at your doorstep. Experience the best of city living with acclaimed restaurants, cafes, and attractions just around the corner. (id:60626)
Royal LePage Signature Realty
12736 Jacie Court
Tecumseh, Ontario
Welcome to this charming 2-storey home nestled on a quiet, family-friendly cul-de-sac in the heart of Tecumseh — just minutes from all amenities! Recent upgrades include 700Sq ft addition to the house in 2024. The main floor boasts an open-concept gourmet kitchen with granite countertops, extensive cabinetry, and a spacious Living Room, dining area and Powder Room. Also, Main Flr features Primary Bedroom with Ensuite. 2nd Floor offers 3 additional Bdrms and a full Bath. Finished Basement offers a cozy family room with gas fireplace. Large Fenced Backyard. A rare opportunity in today's market. (id:60626)
Homelife Gold Star Realty Inc
209 - 125 Western Battery Road
Toronto, Ontario
Prepare to be captivated by this truly one-of-a-kind residence in the heart of vibrant Liberty Village! Step inside and begreeted by soaring vaulted ceilings in your massive living room, a space designed for both grand entertaining and cozy relaxation. Elegantbuilt-in cabinetry provides ample storage and adds a touch of sophistication.The spacious kitchen is a chef's delight, full-size appliances and adedicated dining area perfect for hosting intimate dinners or casual gatherings.This exceptional unit features two generously sized bedrooms,ensuring comfort and privacy. The primary bedroom is a true retreat, complete with a luxurious ensuite washroom and a spacious walk-incloset. The large second bedroom oers versatility, ideal for guests, a home oce, or a creative studio. With two full washrooms, convenienceis paramount.Step outside and discover your own private oasis a massive outdoor terrace oering breathtaking views of the cityscape. Thisexpansive space is perfect for summer barbecues, al fresco dining, or simply unwinding after a long day.Located in the highly desirable LibertyVillage, you'll enjoy unparalleled access to trendy cafes, restaurants, shops, and entertainment options. This unit also includes the covetedamenities of one parking space and a locker for added convenience (id:60626)
Pmt Realty Inc.
7 - 191 Booth Road
North Bay, Ontario
Business for Sale: Established Northern Airport Service Business since 1974. This reputable business includes three Mercedes Benz Sprinters with custom seating for 13 passengers, connecting passengers to Toronto Pearson Airport and servicing over 20 hotels in the direct airport area. The sale also includes a custom online booking system with already advanced bookings. The existing business holds AGTA airport membership. It includes existing $10,000 in vehicle spare parts and tools. The business boasts repeat clientele, and the current owner is willing to offer transition and training to ensure a smooth handover. Additionally, the current office and body shop spaces are available for lease with a minimum term of 36 months and a maximum of 60 months, option to renew. Businesses in the same and nearby building: Ministry of Ontario Office, Actlabs North Bay, Building and Construction Companies, Engineering & Electrical Companies, Auto Mechanical Shops, School Board Union, and Industrial Related Businesses. This is a great investment opportunity, generating a good return on investment (ROI). **EXTRAS** The sale of business is known as Northern Airport Shuttle Service. The property where the business is operated is available for lease (Base Net Rent $12/sqf plus TMI & HST) (id:60626)
RE/MAX Hallmark Realty Ltd.
217 Woodland Drive
Harrow, Ontario
This Executive Full Brick Ranch home has been extremely well cared for by the original owners for 27 years. This home was custom-built with superior quality and is tucked away on a quiet cul-de-sac and a large treed lot! This home is the perfect multi-generational home. This home features 5 Bedrooms, 3 Bathrooms, Large open concept living space with a gas fireplace and patio off the living room overlooking a Large Deck, Above ground pool, and a beautifully treed yard, There is a formal dining area that could be used a home office space. The basement is an entertainer's dream! There is so much space for everyone to enjoy with grade entrance access, Large Laundry area, and no lack of storage. Walking distance to the Harrow Fair Grounds, Arena, Baseball diamonds, and walking trails. There is so much value in this home! Take a look and see the potential. Exclude the Swing in the backyard There plumbing has been redone throughout the home. Call today to see this home and the tremendous value it has. (id:60626)
Royal LePage Binder Real Estate
1091 North Tooke Lake Road
Lake Of Bays, Ontario
CHARMING STARTER ON SOUGHT-AFTER TOOKE LAKE. Welcome to your ideal escape in the heart of Cottage Country! Tucked near the end of a quiet road, this inviting seasonal cottage offers exceptional privacy and coveted southern exposure on nearly 150 feet of pristine waterfront. Inside, you'll find three cozy bedrooms, a full bathroom, and a sun-drenched sunroom with sweeping lake views perfect for relaxed mornings or sunset cocktails. The living room features a charming fireplace, adding warmth and comfort for those crisp fall evenings. Step outside to a spacious deck overlooking the water ideal for entertaining or simply soaking up the peaceful surroundings. A separate bunkie with electricity offers additional sleeping space for guests or a fun retreat for the kids. Conveniently located less than two hours from the 401, less than 25 minutes from Huntsville or Bracebridge and just minutes from the charming village of Baysville, you'll have access to everything you need: fresh Muskoka-roasted coffee, famous butter tarts, local dining, LCBO, fuel, and a public boat launch for day trips on Lake of Bays. Turnkey and ready for this summer, this functional cottage is the perfect place to make lifelong memories on a quiet, picturesque lake. Book your showing today. (id:60626)
Royal LePage Lakes Of Muskoka Realty
210 25 Richmond Street
New Westminster, British Columbia
Rarely does an opportunity like this arise! A well-maintained 1383sqft condo located in one of the most desirable areas, this spacious home offers 2 bedrooms, 2 bathrooms, and a versatile loft area. Within the last few years there have been many updates. Mini split A/C, new flooring and paint, newly painted banister and railings, new hardware on cabinets, powered blackout blinds, new tile surrounding the fireplace and hearth, 7.1 surround sound entertainment system with in ceiling speakers & an electric sun awning on the patio just to name a few. Fraserview is a well maintained complex and homes don't come available very often. Enjoy the serenity of riverside living while being just 5 minutes away from shopping, the new pool, Royal Columbian Hospital & transit. (id:60626)
Renanza Realty Inc.
11 - 2 Liszt Gate
Toronto, Ontario
Welcome to this beautifully renovated and spacious end unit townhouse located in one of North York's most sought-after neighborhoods. This bright and charming home offers 3 spacious bedrooms, 2 modern bathrooms, and a fully finished walk-out basement perfect for additional living space or a private office. Recently updated and freshly painted, this home features hardwood flooring throughout and a functional layout ideal for family living. The main floor boasts a large living and dining area with direct access to a fully fenced backyard, offering privacy and convenience with a gate leading directly to the main road and steps to the TTC bus stop. The beautifully updated kitchen features elegant quartz countertops, stainless steel appliances, and ample cabinet space making meal prep both stylish and efficient. Located just steps away from some of Toronto's top-ranked schools, including A.Y. Jackson Secondary School, Zion Heights Middle School, and Crest haven Public School, this home is perfect for families prioritizing education. Enjoy easy access to a variety of amenities including parks, walking trails, Seneca College, Fairview Mall, local shops, and restaurants. Commuting is a breeze with close proximity to major highways (DVP/404), public transit, GO Train stations, and subway lines. As an end unit, this home offers added privacy, natural light, and a larger outdoor space compared to interior units. Don't miss this incredible opportunity to own a move-in ready townhouse in a family-friendly, high-demand neighborhood. Whether you're a first-time buyer, downsizer, or investor, this home checks all the boxes. (id:60626)
Royal LePage Signature Realty
4206 6000 Mckay Avenue
Burnaby, British Columbia
Station Square Tower 6 by Anthem & Beedie - Most convenient and the best co11m1unity in Burnaby, Metrotown. This stunning 42nd floor West facing, 2 bed, 1 bath with a panoramic views to Downtown and city view. Features include A/C, Miele appliances, 9 ' ceilings, engineered hardwood, and high-performance windows. Exceptional amenities: 24/7 concierge, gym, yoga studio, rooftop terrace with BBQ & fireplaces, guest suite & more. 1 parking & locker included. Good for investment or to live inl l, DONT MISS YOUR CHANCE TO OWN! (id:60626)
Sunstar Realty Ltd.
1ne Collective Realty Inc.
405 - 21 Upper Duke Crescent
Markham, Ontario
Luxury Condo in the Heart of Downtown Markham: Spacious & Bright 2+1 Bed, 1150 Sf, 2 Bath Apartment with one Parking, and Locker. Located in the highly sought-after Unionville community, 9-foot ceilings, a bright and airy living room with walk-out to a private terrace, kitchen's quartz countertops, and the den with window, offers flexibility as an office or third bedroom. 24-hour gated community with ample living space and modern amenities, including a simulation golf room, theatre room, and a well-equipped weight room. Situated mere minutes from Downtown Markham, shopping, restaurants, cinemas, transit, GO station, Hwy 407, Hwy 404, and YORK University. Don't miss out on the opportunity to make this your dream home, now occupy by tenant move out end August. (id:60626)
Right At Home Realty
893 Bitterbush Crescent
London North, Ontario
Welcome to your dream home! This beautifully maintained 3 + 1 bedroom and 4 washrooms residence offers a perfect blend of comfort, style, and functionality. Nestled in a sought-after community, this property is ideal for families seeking space and convenience. Step into a bright and airy living room, perfect for relaxation or entertaining guests. The open floor plan seamlessly connects to the dining area, creating an inviting atmosphere for family gatherings. The well-appointed kitchen boasts stainless steel appliances, ample counter space, and modern cabinetry, making it a chef's delight. A cozy breakfast nook adds to the charm. The additional room can serve as a fourth bedroom, home office, playroom, or guest space, offering endless possibilities to suit your lifestyle. Enjoy your private backyard, perfect for summer barbecues or simply unwinding after a long day. The landscaped garden adds a touch of nature to your outdoor space. (id:60626)
Royal LePage Meadowtowne Realty
1603 - 10 Wilby Crescent
Toronto, Ontario
Spacious 3-Bedroom Condo with River Views & Prime Transit Access! Welcome to this sun-filled 1,021 sq ft corner suite offering breathtaking views of the Humber River! The open-concept layout is ideal for entertaining, featuring a sleek modern kitchen, generous living/dining area, and walk-out to a private balcony. The serene primary bedroom includes a walk-in closet, 4-pc ensuite, and peaceful west-facing views. Two additional bedrooms with south and southwest exposure offer versatile space for family, guests, or home office - one creatively outfitted with a jungle gym to suit current owners! Enjoy effortless commuting with GO Train & UP Express just steps away - get to Union Station or Pearson in minutes! Quick access to highways, shops, schools, Weston Golf Club, and scenic trails. This newer, amenity-rich building offers a rooftop social lounge, gym, party room with BBQ terrace, bike storage, and is fully wheelchair accessible. Urban convenience meets natures calm - come see it, fall in love, and make it yours! (Some photos virtually staged.) (id:60626)
RE/MAX Professionals Inc.
11228 Chemainus Rd
Saltair, British Columbia
SHOWINGS ON TUESDAYS ONLY; 12PM - 5PM, BY APPT. Rare opportunity to purchase in Sunny Saltair! .67 acre lot, with a detached workshop, and potential for a coachouse. (confirm with CVRD). Single family home with 4 bedrooms, 2 bathrooms, plus two additional flex spaces for use as rec room or additional bedrooms. Upstairs features a semi-open concept kitchen and dining, oak floors, and a large sundeck finished in stamped concrete which features ocean views. On the lower level is a partially finished bathroom and Utiity room which are ready to welcome your finishing ideas. A carport for parking and front yard is fenced in for pets. This property backs onto the CVRD trail, which is perfect for walking and biking. Upgrades include vinyl windows, newer roof, septic system, and oil tank. Property Boundaries to be confirmed with CVRD. (id:60626)
Century 21 Harbour Realty Ltd.
301 4 Prince Street
Charlottetown, Prince Edward Island
Prime Downtown Waterfront Condo with Stunning Views This beautiful high-end 2-bedroom/2 Bathroom condo in Charlottetown's historic Waterfront District offers an exceptional downtown living experience. Located on the harbourfront next to the SeaPort Marina, you can enjoy stunning cityscapes and harbour views privately from your home. Or indulge in the world around you as Founders Hall Market, Confederation Park greenspace, and local cafés, restaurants, and shops are right outside the door. With 1,300 sq. ft., this home features two bedrooms, a den, two bathrooms, and a laundry/storage room. Facing southwest, the soaring ceilings, large windows, and open layout make it a bright, spacious and inviting space. The primary suite features a large walk-in closet, and a spa-like ensuite. Recently updated with designer touches and upgrades including a renovated kitchen, new lighting, and hardwood floors. The building features secure entrances, elevators, underground and outdoor parking, and a residents rooftop deck with city and harbor views. Don't miss your chance to experience prime waterfront living in one of Charlottetown's most sought-after locations. (id:60626)
Coldwell Banker/parker Realty
330 Benchlands Drive
Naramata, British Columbia
This incredible lot is located at the very peak of VISTA - Naramata Benchlands. Build your dream home with virtually unlimited design flexibility. This premium building lot with panoramic views of Lake Okanagan is 0.566 Acres of completely usable land, with zoning in place for carriage home or suite, and tons of space for a pool, expansive yard, and generous parking. All services at lot line, with secondary easement road access for carriage house, etc. Naramata is the ultimately location for wine lovers and outdoor enthusiasts, just minutes to Naramata's world famous wineries, Kettle Valley Trail (among others), beaches and much more. Only 15 minutes to Penticton. This is a once in a generation opportunity to acquire one of the best building lots in the entire Okanagan Valley. GST has been paid. (id:60626)
Angell Hasman & Assoc Realty Ltd.
157 Wolf Hollow Drive Se
Calgary, Alberta
Trico Homes, the heart of home building. Find your ideal home in your favourite community in Calgary & Surrounding Area. A beautiful 4 Bedroom, 3 Bathroom home, including a main floor full bed and bath, and a large deck. This home includes a mud room and walk through pantry, and a gorgeous open concept main floor. Upstairs, the Owner’s bedroom, bonus room and secondary bedrooms are spacious. Engineered hardwood floors, 1-1’4” Quartz countertops throughout – and Tankless Hot Water! Located close to the Bow River in the community of Wolf Willow, with unparalleled access to Calgary’s natural beauty. Photos are representative. (id:60626)
Bode Platform Inc.
135 Walker Boulevard
New Tecumseth, Ontario
Looking for a great starter or downsizing? Take a look at this 3 bedroom all brick townhouse with a finished basement. Main level is open concept & bright with a modern kitchen overlooking a great room & a w/out to the fully fenced yard. Primary has a 4 pc en-suite & double w/in closets. Upstairs laundry for your convenience along with 2 more bedrooms & another full washroom. Finished lower level is great living space for the family with a rec room and a den, along with another 4 pc bathroom and a cantina. Lots of space here for the growing family and minutes from shops & restaurants; walking distance to schools. (id:60626)
Coldwell Banker Ronan Realty

