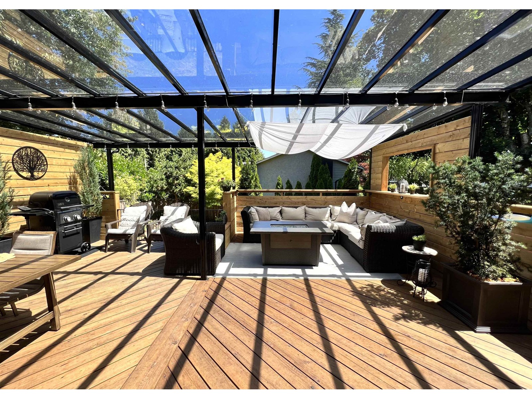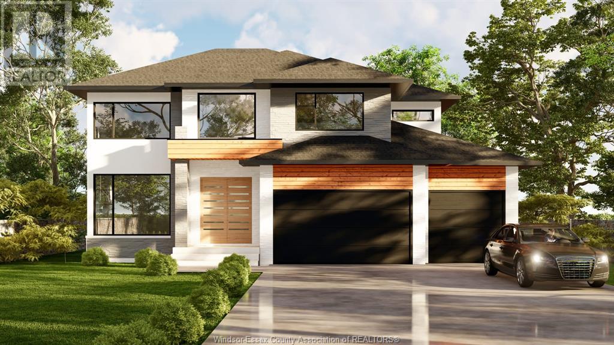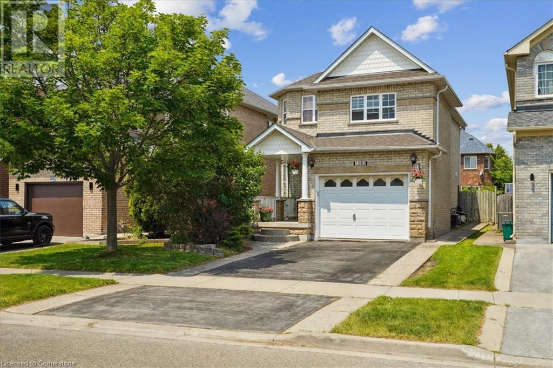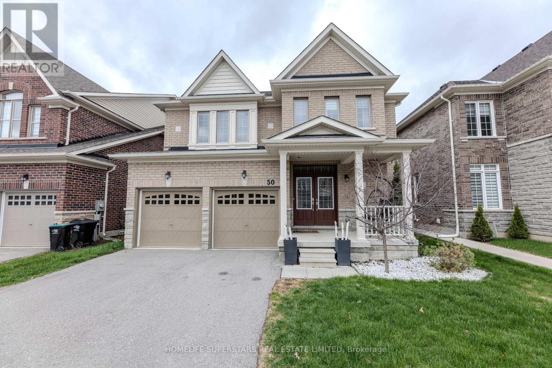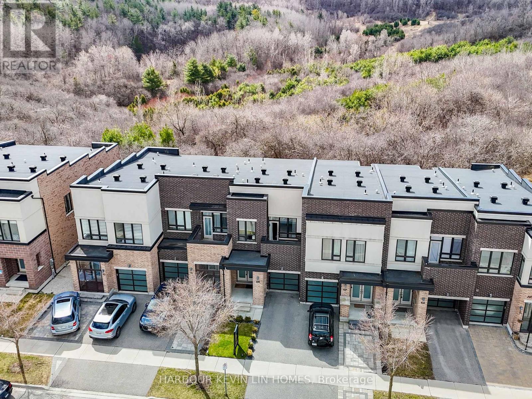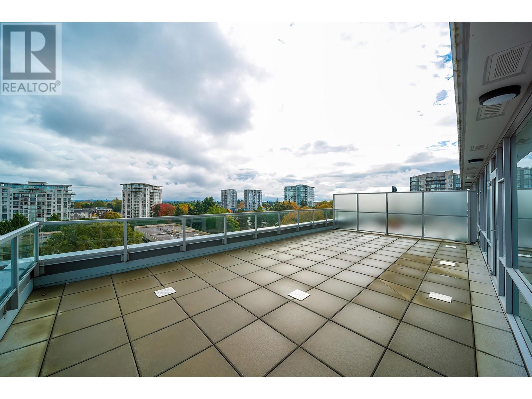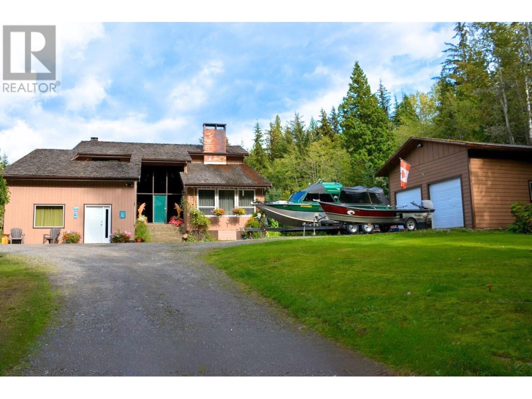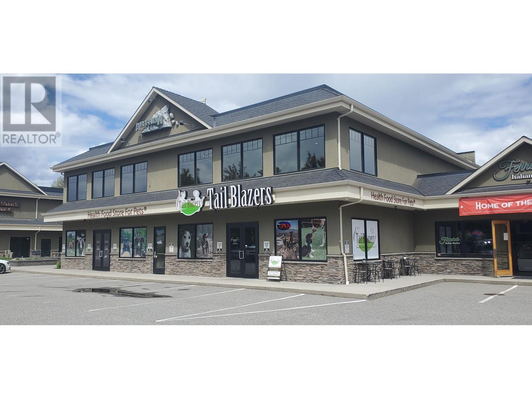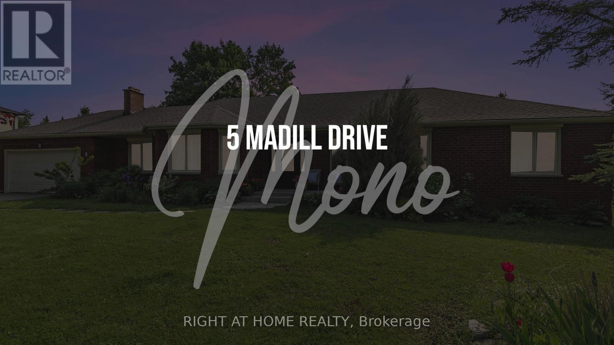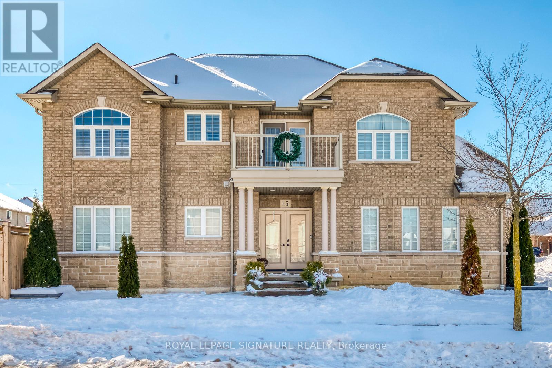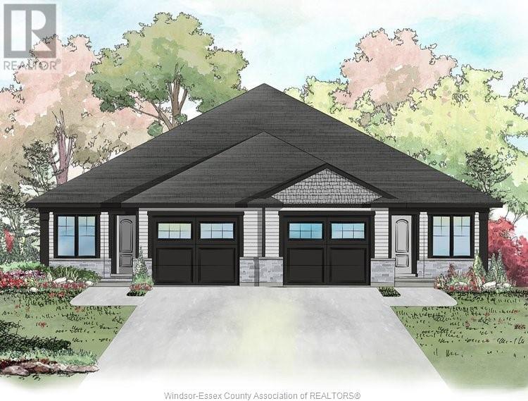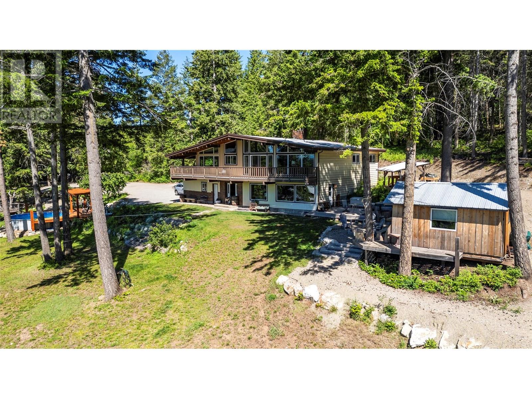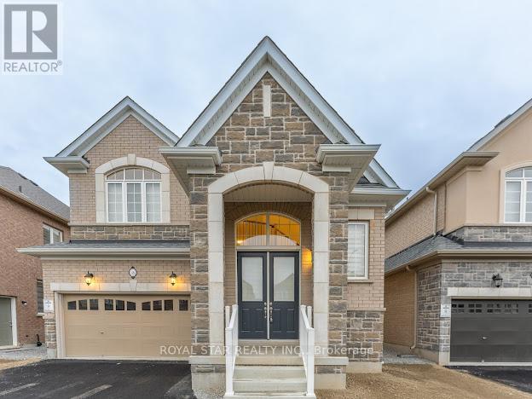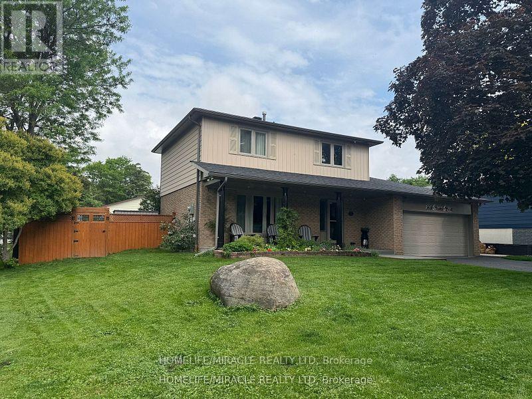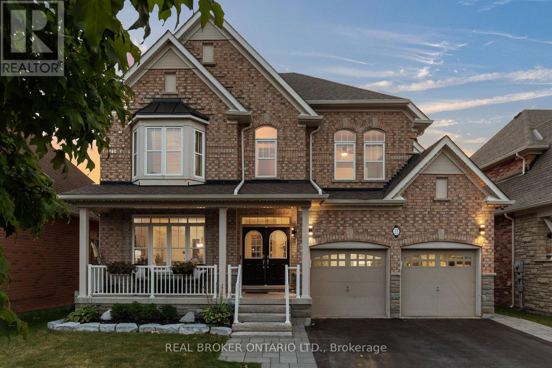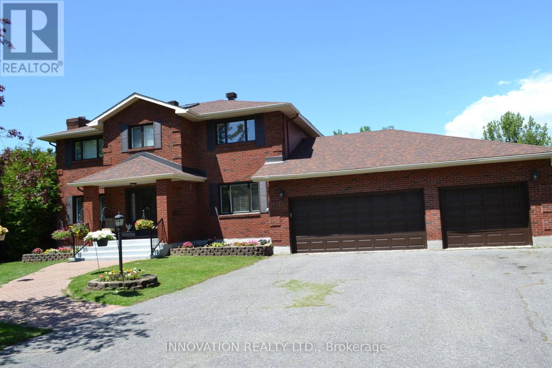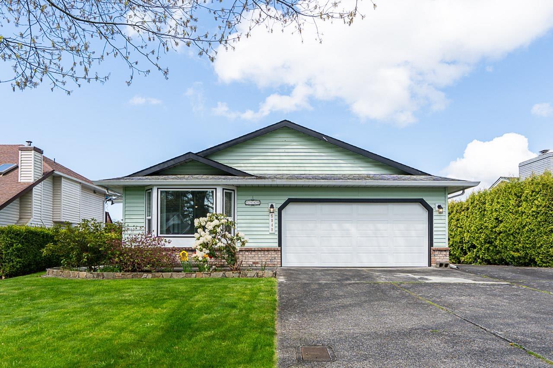6228 172 Street
Surrey, British Columbia
Charming Split-level home on a desirable corner lot with RV parking, in the heart of West Cloverdale. Featuring an open concept living with an additional massive family room along with 3 bedrooms and 1.5 bath. Fully renovated and meticulously maintained, this home combines modern updates with cozy appeal. Located at the top of a quiet cul-de-sac, the property boasts a prime location- with George Greenaway Elementary at the end of the cul-de-sac, steps away from Cloverdale Athletic Park as well as shopping and transit. Enjoy privacy and relaxation on the large 400SQFT covered patio, ideal for year round entertaining along with a recently landscaped backyard with new sod installed last summer. This home is move-in ready for its next owners to enjoy! (id:60626)
RE/MAX 2000 Realty
310 Benson Court
Amherstburg, Ontario
Discover luxury living in this gorgeous two-storey model by Chehab Custom Homes, coming soon to Benson Court in Kingsbridge South, Amherstburg. Spanning 2854 square feet, this home offers four bedrooms and two and a half bathrooms within an open-plan layout. Featuring a stylish exterior blend of brick, stone, and stucco, highlights include 9-foot ceilings, engineered hardwood flooring, a fireplace, and a kitchen with a walk-in pantry and patio access. Enjoy granite/quartz countertops, hardwood flooring in all second-floor bedrooms, and a lavish master suite with a spa-like ensuite. A triple car garage adds convenience. Situated on a very large lot backing onto Pointe West Golf Club, this residence promises both luxury and scenic views. Construction begins after permit issued, with buyers invited to customize their preferences before commencement. (id:60626)
Jump Realty Inc.
432 County Rd 31
Lakeshore, Ontario
Breathtaking Views and Absolute Privacy in this dream home! Welcome to this exceptional Gray Development custom-built two-story home, just 5 years young, discreetly nestled behind other properties on a secluded 2.5+ acre lot encircled by Ruscum River, just like your own “little island”! This stunning two storey offers 4 spacious bedrooms, plus a main floor office and 2.5 bathrooms, with a luxurious ensuite featuring a stand-up glass shower and a relaxing soaker tub. The open-concept main floor is a host’s delight, boasting a chef-style kitchen with gleaming quartz countertops, an apron sink, and exquisite hardwood flooring throughout. Practicality meets elegance with the inclusion of a main floor mud/laundry room. Unwind and relish unobstructed views of the river and nature at their finest from the comfort of your home, with views from almost every room! This property is a true must-see, inviting you to explore and embrace all it has to offer! Contact LS today! (id:60626)
RE/MAX Preferred Realty Ltd. - 585
437 Westhaven Street
Waterloo, Ontario
A rare find on the west side of Waterloo. A beautiful home in the Westvale community. This home is now complete and is ready for immediate occupancy. Beautiful views from Great Room, dining and kitchen as well as Primary bedroom. We have spent over $50,000 in upgrades on this home- hardwood floors on main floor, hardwood stairs to second floor, extensive railings and 12” x 24” ceramic tile flooring are just a few to mention. The West Croft B on Lot 14 boasts 2482 sq.ft.- 4 bedrooms and 3 ½ baths and has a laundry room on the second floor. Some of this home’s features are 9’ ceilings with 8’ interior doors. There is a raised ceiling in the Primary Bedroom, ensuite with walk-in shower and freestanding soaker tub. The main floor has an open plan with a great kitchen with large island and 42” tall kitchen uppers complete with under cabinet lighting and quartz countertops. There are quartz countertops in all the bathrooms as well. There is a very generous dinette with 8’ x 8’ patio door and is open to the Great Room and Kitchen. If you work from home, you will love the privacy in the main floor den. A large mudroom lets the kids come in from the garage. The basement has large sunshine windows and the lot has access to greenspace and pond area with walking trail. Great schools within walking distance. Close to shopping and restaurants The Boardwalk, Zehrs Beechwood and Costco nearby as well as 9 hole golf course. (id:60626)
Royal LePage Wolle Realty
Scharf Realty Ltd.
1283 Sandpiper Road
Oakville, Ontario
A well-maintained detached home located in the highly desirable West Oak Trails neighbourhood of Oakville, 1283 Sandpiper Road, sits on a well-proportioned lot with a noticeable gap between neighbouring properties, offering added breathing space. This spacious three-bedroom, two-and-a-half-bathroom home features a functional two-storey layout with 1,735 square feet above grade, plus an unfinished basement that presents a slate for future development, including the possibility in-law suite, or a legal second dwelling subject to municipal approvals. As you enter, you're welcomed by a bright and open main floor, which begins with a tiled front foyer that provides a practical and inviting entry point into a living area and then a dining area finished with hardwood flooring. The layout flows into a spacious eat-in kitchen with a pantry & tiled flooring, a breakfast area, and direct access to the backyard, perfect for casual dining and entertaining. Just a few steps up, the mid-level family room offers vaulted ceilings, a gas fireplace, and large windows that fill the space with natural light, an ideal setting for relaxation or family gatherings. A few more steps lead to the upper bedroom level, where you'll find three generous bedrooms & two full bathrooms, including a private four-piece ensuite in the primary suite. Additional highlights include a single-car garage with a window for natural light inside entry, a concrete walkway to the backyard, & a charming covered front porch. Notable updates include the roof (2016), furnace and A/C (2019), refrigerator (2021), and gas stove (2017). It is located close to top-rated schools such as West Oak Public School (elementary), Garth Webb Secondary Public School, St. Teresa of Calcutta Catholic Elementary School, St. Ignatius of Loyola Catholic SS, Forest Trail Elementary, and T.A. Blakelock SS French. The house is mere minutes from scenic trails, parks, public transit, highways, a hospital, groceries & amenities. (id:60626)
Sutton Group Quantum Realty Inc
50 Romanelli Crescent
Bradford West Gwillimbury, Ontario
Your Home Search Ends Here, Welcome To 50 Romanelli Crescent! This Stunning Modern 4-Bedroom Detached Home Is Move-In-Ready And Offers A Bright, Open-Concept Layout With A Large Frontage, Situated In A Family-Friendly Neighbourhood. Boasting Approximately 3,015+ Sqft (Above Grade, Not Including Basement). This Home Stands Out With Custom Builder Upgrades And High-End Finishes Throughout, Making It Truly Exceptional. Featuring 9 Ft. Ceilings, Grand Double-Door Entry, Smooth Ceiling Throughout The Home, Elegant Crown Moulding, Interior Pot Lights. Every Detail Has Been Thoughtfully Designed With A Functional Layout For Everyday Life. The Excellent Layout Offers Spacious Bedrooms And A Downstairs Den, Providing Additional Living Space. ***Rare - All Bedrooms Have Access To A Washroom!*** Large Windows That Fill The Home With Natural Light! 200 Amp Panel Makes It Easy For EV Charger Installation! Located In Bradford's Highly Desirable Family Neighbourhood, This Home Is Close To All Major Amenities, Such As Bradford Go Station, Schools, Restaurants, Shopping, Transit, Highways, And Parks. This Home Is A Perfect Blend Of Comfort, Style, And Convenience. (id:60626)
Homelife Superstars Real Estate Limited
109 Anchusa Drive
Richmond Hill, Ontario
R-A-V-I-N-E! Stunning, Fully Renovated Townhome in the Highly Sought-After Oak Ridges Lake Wilcox. *** Backing Onto Beautiful Nature Reserve With Breath Taking Ravine Views ***. Featuring *** 9 Ft Ceilings On Main Floor *** $150,000 Spent On Upgrades And Renovation, This Designer Masterpiece is a Showcase of Premium, High-End Finishes and Exquisite Attention to Detail. The Expansive Open-Concept Layout Boasts 3 Generously Sized Bedrooms and 4 Luxurious Bathrooms. Main Floor And Second Floor Features Premium Engineered Hardwood Floors, Designer Light Fixtures, Wainscotting, Accent Walls. The Chefs Kitchen is an Entertainers Dream, Complete with a Center Island, Breakfast Bar, Quartz Countertops, a Unique Backsplash and Top-of-the-Line Stainless Steel Appliances. A Show-Stopping Custom Stone Wall with Accent Wall Elevates the Space. Upstairs, the Private Primary Bedroom is a Serene Retreat, Offering a Luxurious 4-Piece Ensuite with a Custom Vanity Featuring Quartz Countertop and a Walk-In Shower. *** The Professionally Finished Basement is a Standout Feature, Complete with Laminate Flooring (2023), a Dry Bar, Spacious Recreation Room, 3-Piece Bathroom (2023) ***. A Tranquil Backyard With Oversized Patio Deck (2022), Providing Privacy and a Perfect Setting for Entertaining. Located In Prestigious Oak Ridges Lake Wilcox Situated on the Highest Peak of a Natural Forest Overlooking the Grand Views of the Woodlands with Seasonally Changing Nature Views. Walk To The Largest Kettle Lake On The Oak Ridges Moraine. Nature Reserve With Migrating Birds & Ducks, Fishing, Boating, Water Sports, Walking Trails, Park & Community Centre. Where upscale design meets serene surroundings, this ravine gem is the ultimate place to call home. (id:60626)
Harbour Kevin Lin Homes
1007 6833 Buswell Street
Richmond, British Columbia
Welcome to PRIMA, a beautifully crafted concrete building in the heart of downtown Richmond. This 10th-floor northeast corner unit offers a spacious layout with a generous 597 sq.ft. outdoor terrace-perfect for entertaining and enjoying stunning mountain views. Inside, the bright open-concept floor plan features 8.5' ceilings, floor-to-ceiling windows, and high-quality finishes throughout. The modern kitchen is equipped with premium brand-name appliances and ample storage. No carpet, just elegant wide-plank laminated wood flooring and sleek tile in the bathrooms. Residents enjoy access to a rooftop garden, fitness center, and multipurpose room. Conveniently located steps away from Richmond Centre, Brighouse Skytrain Station, and Minoru Park. Easy to show! (id:60626)
Nu Stream Realty Inc.
908 Matson Road
Terrace, British Columbia
Large and spacious home and acreage 10 minutes from downtown Terrace, BC. Featuring 6 bedrooms, 4 bathrooms, a sauna, large family room with 3 stories this home will give you a rustic and cozy feeling in the woods of Old Remo. A large shop will give you plenty of extra space for your recreational accessories. Adventure is only minutes away with world class salmon and steelhead fishing, hiking and biking trails in the summer and cross-country skiing in the winter. For the winter sports enthusiast this property is 30 minutes away from hidden gem Shames Mountain ski area and endless snowmobiling. Mostly treed, the acreage provides plenty of usable or merchantable timber. This property is a must see and a great investment opportunity. (id:60626)
Landquest Realty Corp (Northern)
Landquest Realty Corporation
1790 Klo Road Unit# 9 Lot# 9
Kelowna, British Columbia
If your Firm or Practice is ready to own its space and pay internal rents, this opportunity shouldn't be missed. These two strata lots (currently combined as one) available comprise the majority upper floor of the mixed use Williams Centre at KLO & Benvoulin Rds. Elevator serviced and finished to executive standards throughout. Owner occupied since construction, vacant possession is offered with time flexibility. Offered together featuring economies of scale or can be purchased as separate units: Unit 8 is finished to residential unit standards and features granite counter reception, large executive boardroom, 3 large offices, lounge area and executive washroom with shower. Unit 9 features DIRTT modular workplace demising systems, 8 roomy offices and large boardroom; lit with windows from south, east and north sides, these two strata lots offer the opportunity for a discerning firm to own their own prestigious and conveniently located workplace. Ample unreserved parking on site; restaurant, Mechanic, Daycare & Deli on site as well. (id:60626)
Nai Commercial Okanagan Ltd.
5 Madill Drive
Mono, Ontario
Welcome to 5 Madill Dr, Mono, a spacious bungalow on 0.9 acres in the desirable Devonleigh Gate neighbourhood, 7 minutes north of Orangeville. This inviting home boasts 3 + 1 bedrooms and 5 bathrooms. Enjoy a carpet-free interior, an abundance of natural light, main floor laundry with access to the garage, an eat-in kitchen with white cabinetry and quartz countertops, a dining room with French doors, bedrooms separated from the main living area, and a primary bedroom overlooking the backyard with ensuite and walk-in closet. The finished basement is a true bonus, offering a 1-bedroom, 1-bathroom in-law suite with walk-up to the garage, plus a recreation room/gym, home office, 3-piece bath, and additional laundry room. Sit and relax on the covered front porch or gather around the fire pit. Roughed in central vacuum on main floor. Natural gas connection for the BBQ. Iron Ox Chemical Free Iron Filter, Water Softener & UV System (2013), Natural Gas Furnace & Water Heater (2014), Garage Door (2014), Front Entrance Door (2016), Well Tank and Submersible Pump (2016), Basement Waterproofing (2016) with 25-year transferable warranty, Paved Driveway (2017), Roof Shingles (2019) (id:60626)
Right At Home Realty
11277 134 Street
Surrey, British Columbia
This 1971-built home, located in a quiet family neighborhood in Bolivar Heights, features a spacious 9,044 sq ft lot with stunning mountain views and a 65-foot frontage. Zoned R3, it offers versatile development opportunities. The nearest transit stop is less than a minute away, enhancing accessibility. Currently tenanted month-to-month for $2,400 a month, this property is ideal for rental investment or as a prime lot to build a brand-new home with scenic views. This is a unique opportunity to own in a desirable area with excellent potential. Call before it is gone! (id:60626)
Exp Realty Of Canada
15 Pinehill Drive
Hamilton, Ontario
Welcome To This Exquisite Corner Lot Home, Located In The Heart Of Hannons Highly Sought-After Community. Steps From Schools, Parks, And All Amenities, This Home Offers Both Luxury And Convenience. Inside, You'll Find A Brand-New Kitchen Featuring High-End KitchenAid Appliances, Including A Built-In Drawer Microwave, Sleek Cabinetry, And Elegant Finishes. The Home Boasts New Flooring Throughout, A Beautiful New Staircase, Pot Lights In Every Room, And Newly Renovated Bathrooms And Laundry Room. Enjoy Immersive Entertainment With Built-In Speakers In The Living Room, Perfect For Movie Nights And Gatherings. The Exterior Is Just As Impressive, With Full Interlocking, Armor Stone Landscaping, And A New Fence, Providing Both Curb Appeal And Privacy. Don't Miss The Opportunity To Own This Turnkey Dream Home In A Fantastic Neighborhood! (id:60626)
Royal LePage Signature Realty
68 Graf Street
Harrow, Ontario
TO BE BUILT: UNIQUE INVESTMENT OPPORTUNITY!! This brand new BK Cornerstone semi-detached home located in Greenleaf Trails in Harrow, ON will be completed as three separate units. Live in one side of this property and rent out the two attached units to help pay your mortgage or rent out all three as an investment property. One side of this gorgeous semi-detached home will be completed on the main floor and the other side will be completed on both levels. The main levels will feature a gorgeous kitchen with island and quartz counters, living room, 2 bedrooms, 2 bathrooms, and laundry. One lower level will include a fully equipped kitchen, large bedroom, additional bonus room, and full bathroom. Sod and cement driveways are included in the price. HST is included with rebate to the seller. A GST rebate may be available for qualified first-time home buyers. Stop by our open house located at 64 Jewel every Sunday from 1–3pm. Photos are from a previously built model and may reflect upgrades. (id:60626)
Realty One Group Iconic Brokerage
44 Harpin Way E
Centre Wellington, Ontario
Stunning NEWLY BUILT Home is Sure to Impress LARGEST MODEL BUILT Featuring OVER 3500SF, 3 CAR GARAGE, 5 BEDRMS, 4 BATHS, MAIN FLR OFFICE + All Major Principal Rooms on PREMIUM 50X125 FT LOT, LOADED w/ UPGRADES on Desired Street in Newly Developed Family Friendly Community. Greeted by A Beautiful Elevation, Walk in through Double Door w/ Glass Inserts into Lovely Foyer, 9 Ft Ceilings, Modern Flooring, Millwork & Fixtures, Attractive Roller Blinds T/O, MAIN FLOOR delivers Private Office O/L Front Yard, Pot Lights, Formal Dining Rm, Feature Panel Wall, A STUNNING Grand Kitchen Open to Breakfast & Family Room Offering Beautiful Large Island w/ Granite Waterfall Feature, Solid Slab Granite Backsplash, Premium SS Built in Appliances w/ Oversize Fridge, Gas Cooktop, BI Microwave + BONUS Extra B/I Pantry, Modern Shaker Style Cabinetry & Hardware, Elegant Fixtures, A Real Showpiece. Family Rm Feats B/I cabinets, Gas F/P, Pot Lights & O/L the Backyard which Features a Lovely Interlock Patio & Sitting Area + Bonus Main Floor Laundry Rm w/ BI Cabinets, Sink & W/O to Backyard. SOLID OAK STAIRS w/ Iron Spindles Leads TO 2nd Flr Delivering a LARGE Primary Bedrm w/ His/Hers Walkin Closet & Beautiful 5pc Ensuite w/ Glass Shower, Free Standing Tub, Granite Tops + 4 LARGE BEDROOMS w/ W/IN Closets, ENSUITE Privileges & Granite Tops on all Baths, Spectacular Layout Offering Vast Space. The Basement is Fully Opened w/ Great Ceiling Height ++ Additional Upgrade Feats Include: SMART HOME lighting & blinds, 3.5 Ton Heat Pump System for Efficient Heating & Cooling, Entire Home Reverse Osmosis Water Filtration Sys, 24Kw Gas Backup Generator for Entire Home, Security System & Alarm, Garbage Compactor, Garburator, HRV & Humidifier, Smart Dryer & More. Great Features & Finishes T/O all in Prime Neighbourhood w/ New schools, parks, shops, dining, rec centres & all amenities offered in this great community + Easily commute w/ major highways nearby. A must-see great home in a great community! (id:60626)
Sam Mcdadi Real Estate Inc.
Symons Valley
Rural Rocky View County, Alberta
This 50.85 acre parcel is west facing, great close access to Calgary & Airdrie. Come build your dream home and have a small hobby farm. There are 2 other 50.85+/- adjacent parcels also available. Please do not approach the other neighboring properties(acreage owners); this a a vacant parcel. (id:60626)
Royal LePage Solutions
58 Waterview Road
Wasaga Beach, Ontario
Two Family Home potential- Welcome to this private waterfront community on the Shores of Georgian Bay & views of water from the front porch. This beautiful, bright bungaloft w/over 5000 sqft, is full of charm, elegance & natural light. The open-concept main living area features vaulted ceilings, a floor-to-ceiling stone fireplace & custom built-in cabinetry. The kitchen is a masterpiece & fully upgraded w/high-end s/s appliances including a Viking 6-burner gas stove, built-in Viking microwave/oven, Bosch dishwasher & a built-in wine fridge. An oversized island w/granite, stone backsplash & under-mount sink w/bay window.Hardwood flows through the main floor giving a classy warm vibe.The main-floor primary suite features a w/i closet, garden door walkout to the deck w/hot tub & luxurious 6PC ensuite complete w/large glass w/i shower, dbl sinks & soaker tub. Also on the main floor is a 2nd bedroom, a full bathroom & laundry room w/ convenient access to the double garage. Beautiful hardwood flooring runs throughout the main level. Upstairs, the airy loft overlooks the main living space & includes an additional bedroom & 4PC bath-ideal for guests or a private home office setup.The fully finished basement expands your living space w/2 more bedrms, a 4PC bath, cozy den & large rec room perfect for movie nights, or entertaining.Step outside to enjoy your private west-facing backyard featuring a tiered deck, covered gazebo, hot tub, rough-in for sauna irrigation & shed. The beautifully landscaped exterior including custom interlock walkways, armour stone-lined gardens & covered front porch overlooking the quiet street. $250k in upgrades spent when built. This desirable community also offers a waterfront clubhouse w/fitness center, pool & party room w/panoramic views of G/Bay. Steps to the world's longest freshwater beach & short drive to Blue Mountain, this home is the perfect 4-season getaway/full-time retreat. Cantina. Lawn care + snow removal included. (id:60626)
Royal LePage Locations North
56220 Rge Road 231
Rural Sturgeon County, Alberta
INCREDIBLE COUNTRY ESTATE PROPERTY!! Only 25 minutes from Edmonton! Situated on 16.18 ACRES (zoned AG). This impressive gated home with long paved driveway offers 3500 square feet plus a FULLY FINISHED basement. Massive SHOP & BARN! PERFECT FOR HORSE LOVERS! Trout pond too! Amazing backyard in a treed setting with beautiful panoramic country views to enjoy! Featuring a traditional style 2 storey with high ceilings & an abundance of natural light. Big eat-in country kitchen, spacious living room with gas fireplace & formal dining room. There are a total of 5 bedrooms & 5 bathrooms. Great home for generational families & those who love to entertain! $150K has been invested in home & system upgrades. POWER-GENERATOR, water distiller, R/O system, hot water on demand, central A/C, drilled well & cistern and more! HEATED & OVERSIZED double attached garage plus RV parking! Just 10 minutes to schools, restaurants, gas station, super market & Tim Horton's. OUTSTANDING VALUE! Come see this piece of paradise today! (id:60626)
RE/MAX Elite
922 Mobley Road
Tappen, British Columbia
Discover the perfect blend of rustic charm and modern living in this beautifully renovated 9.85-acre property. Nestled in a serene setting, this exceptional acreage offers views of Shuswap Lake and surrounding mountains and valleys making it an ideal retreat for nature lovers and those seeking a tranquil lifestyle. The centerpiece of the property is a beautifully updated five-bedroom, three-bathroom home. Inside, you'll find an inviting open-concept kitchen with striking wood beams, high ceilings, and a warm, rustic ambiance. The living area is anchored by a stunning custom rock wood fire place creating a cozy focal point for gatherings. Step outside onto the wrap-around deck, where you can take in the breathtaking views and relax in complete privacy. The lower level boasts a spacious family room, kitchenette, 2 bedrooms, bathroom and small storage room which presents great opportunity for a second separate living area. This could easily be used as an inlaw suite, air bnb, rental opportunity, or additional living space tailored to your needs with it's own entry and deck area. The large roundabout driveway ensures easy access and ample parking. An fully serviced RV hook-up site (with it's own septice field) nestled in the trees is an added bonus for guests, family or rental income. This expansive property is well-equipped for country living, featuring a barn, stalls/stable, ample space for horses, chicken coop, and sheep, as well as a welcoming environment for family pets, including cats and dogs. The land is highly usable, offering endless possibilities for farming, recreation, or simply enjoying the great outdoors. Enjoy fruit from the cherry trees, blueberry bushes and pear trees in the summer and put your green thumb to work in the raised garden beds. A 21ft diameter above ground pool built into a stunning deck completes the outdoor living area. A place to embrace the rural lifestyle, this exceptional property has it all. (id:60626)
Homelife Salmon Arm Realty.com
36 Shawbridge Court
Hamilton, Ontario
Ready For You To Move In And Enjoy In A Sought-After Stoney Creek Mountain Neighborhoods In An Exclusive Court. Double Doors & High Ceilings Welcome You To A Gleaming Upgraded 24" x 24" Tiles Foyer, Close To All Amenities, Movie Theatre, Restaurants, And Access To Several Great Parks, Schools, Walkways, Plus Quick Highway Access. This All Brick, Home Boasts 4 Bedrooms, 4 Bathrooms With Many UPGRADES Throughout. BIG, OPEN CONCEPT Main Level Features Engineered Hardwood Floors, Spacious Dining & Living Room Lead To Granite Countertops. WALK OUT Through Patio Doors To Deck & Yard. Solid Oak Stairs With Iron Spindles Lead To The Second Level Offering Bedroom-Level Laundry With Cabinetry, Primary Suite With A Large Walk-In Closet And LUXURIOUS 5pc Ensuite Soaker Tub, And Separate Glass Shower. 3 More Bedrooms & Two 4pc Washrooms At The Upper Level . Inside Access To The Double, Painted Garage From The Mudroom With Build-In Coat Rack And Storage Fully Sodded Lot + Exterior Pot Lights. This Creek Mountain Neighborhood In An EXCLUSIVE Court Close To All Amenities, Entertainment, Parks, Schools, Walkways + Quick Highway Access. (id:60626)
Royal Star Realty Inc.
104 Stuart Street
Whitchurch-Stouffville, Ontario
Wow! Absolutely Stunning 4+1 Bedroom Home with Incredible Backyard Oasis! One-Of-A-Kind Meticulously Maintained from Top-To-Bottom, Inside and Out. No Detail Has Been Overlooked. You Will Be Captivated Right from The Front Door Entering an Open Concept Layout with A Gorgeous Kitchen. Access To Garage from House, finished basement with In-Law Potential, Close to Park, Summit view School, Daycare Centre and Main Street and Go Station. Corner lot with beautiful mature yard on 60 foot frontage & Secluded Patio Lounge Area. Fridge, Stove, Built in Dishwasher, Washer, Dryer, All Elf's, All Window Coverings, Freezer, Security System, EV charging port, Garage Remote, 6 Sheds, Gazebo. Hwt Rental. (id:60626)
Homelife/miracle Realty Ltd
33 Royal Park Boulevard
Barrie, Ontario
Explore this expansive Senator-built home in the sought-after Innishore community, featuring over 4,200square feet of finished living space. The main floor boasts a bright, open layout with a spacious living anddining area, a large family room, and kitchen with butlers pantry, granite countertops, stainless steelappliances, built-in wall oven/microwave, gas range and a breakfast nook. Youll also find a 2-piece powderroom, main floor laundry room, plus a double attached garage and a large driveway with ampleparking.Upstairs, you'll find four large bedrooms, including a 20-foot primary suite with a huge walk-in closetand a luxurious 5-piece ensuite, featuring his-and-hers sinks, a soaker tub, a frameless glass walk-in shower,and a separate water closet. One secondary bedroom has its own ensuite, while two others share a stylishJack-and-Jill 5-piece bathroom. An additional office or flex space offers versatility. The custom finishedbasement is perfect for entertaining, with a bar area that includes stone countertops, a wine fridge, and beertaps. It also features a beautiful full bathroom and abundant storage space. Outside, enjoy a fully fenced yardwith a gazebo, fire-pit, hot tub, and shed. Have peace of mind with a new roof (2023) and brand new AC unit(2024). Located within walking distance to Valleyview Park, Wilkins Trail and beach, and close to top schoolsand amenities, this family home offers everything you need! (id:60626)
Real Broker Ontario Ltd.
7 Grierson Lane
Ottawa, Ontario
WELCOME TO 7 GRIERSON LANE, A 4 BEDROOM, 3 CAR GARAGE, BRICK HOME. LOCATED IN RURAL KANATA ONLY A FIVE MINUTE DRIVE TO KANATA SHOPPING, RECREATION CENTER AND THE KANATA NORTH BUSINESS PARK. WITH OVER 2 ACRES OF OPEN SPACES AND TREES ONE CAN ENJOY THE BEAUTIFUL NATURAL SURROUNDINGS IN PEACE AND QUIET. THE HOME FEATURES NEW VERDUN PVC TOP QUALITY WINDOWS INSTALLED IN 2025 WITH A FULL 25 YEAR WARRANTY, A GENARAC 24kw FULL HOME GENERATOR with 200A AUTOMATIC TRANSFER SWITCH INSTALLED IN 2024, KITCHEN COMPLETLY REMODELED IN 2024 WITH HIGH END CABINETRY AND QUARTZ COUNTERTOPS, BUILT IN OVEN, MIRCOWAVE, FRIDGE , AND LARGE PANTRY. NEW SEPTIC SYSTEM IN NOVEMBER 2020, NEW ROOF IN 2016 WITH OWENS CORNING DURATION LTD LIFETIME SHINGLES WITH TRANSFERABLE WARRANTY. THERE IS A MAIN FLOOR DEN ,AN ATTACHED 3 SEASON SUNROOM , WITH HARDWOOD FLOORING THROUGHOUT MOST OF THE HOME AND NEW TILE AND PREMIUM VINYL PLANK FLOORING WITH HIGH TRAFFIC DURABILITY. (id:60626)
Innovation Realty Ltd.
5949 169 Street
Surrey, British Columbia
West Cloverdale rancher w/shop! 3 bedroom/2 full bathroom rancher on a big 7,547 sq ft private lot with 20' x 28' SHOP(220V power)! 1,454 sq ft w/adjoining living room & dining room, big open kitchen w/bright south facing eating area. Double garage plus BONUS shop out back with access from the side for extra cars, boat, or ? Sought after West Cloverdale location close to schools, transit, and shopping! Don't wait! (id:60626)
RE/MAX Treeland Realty

