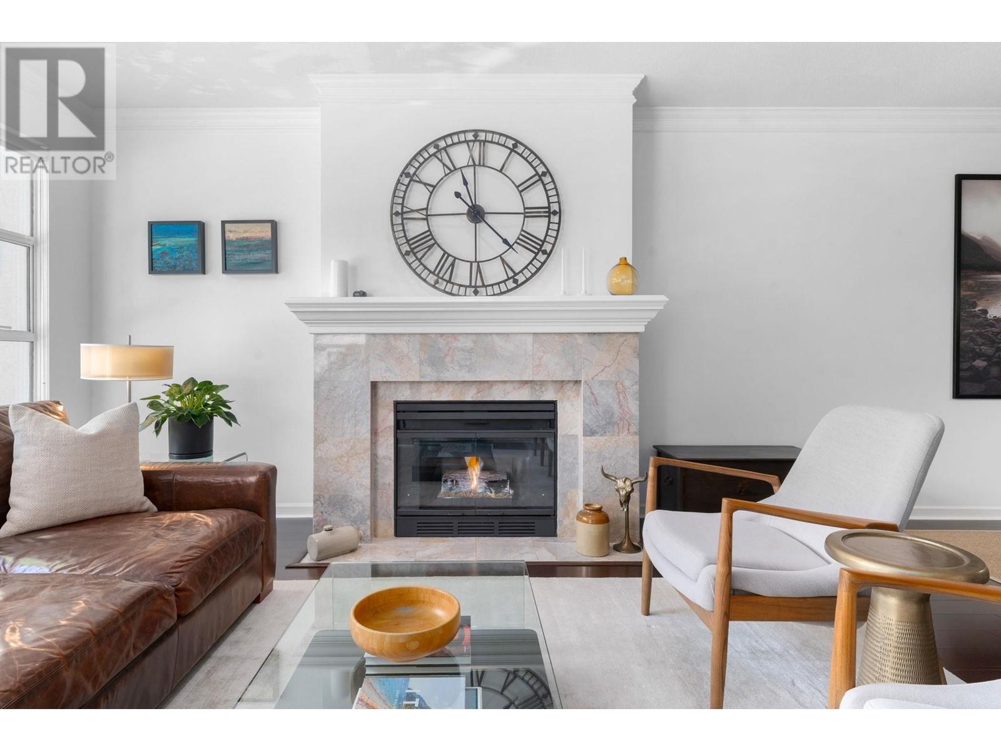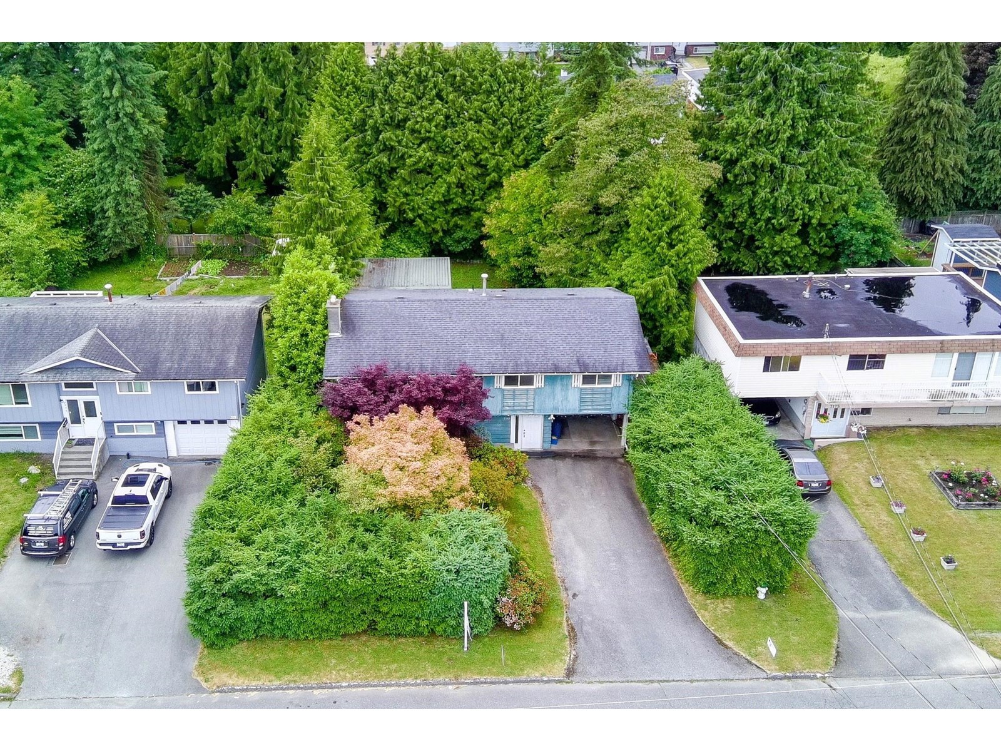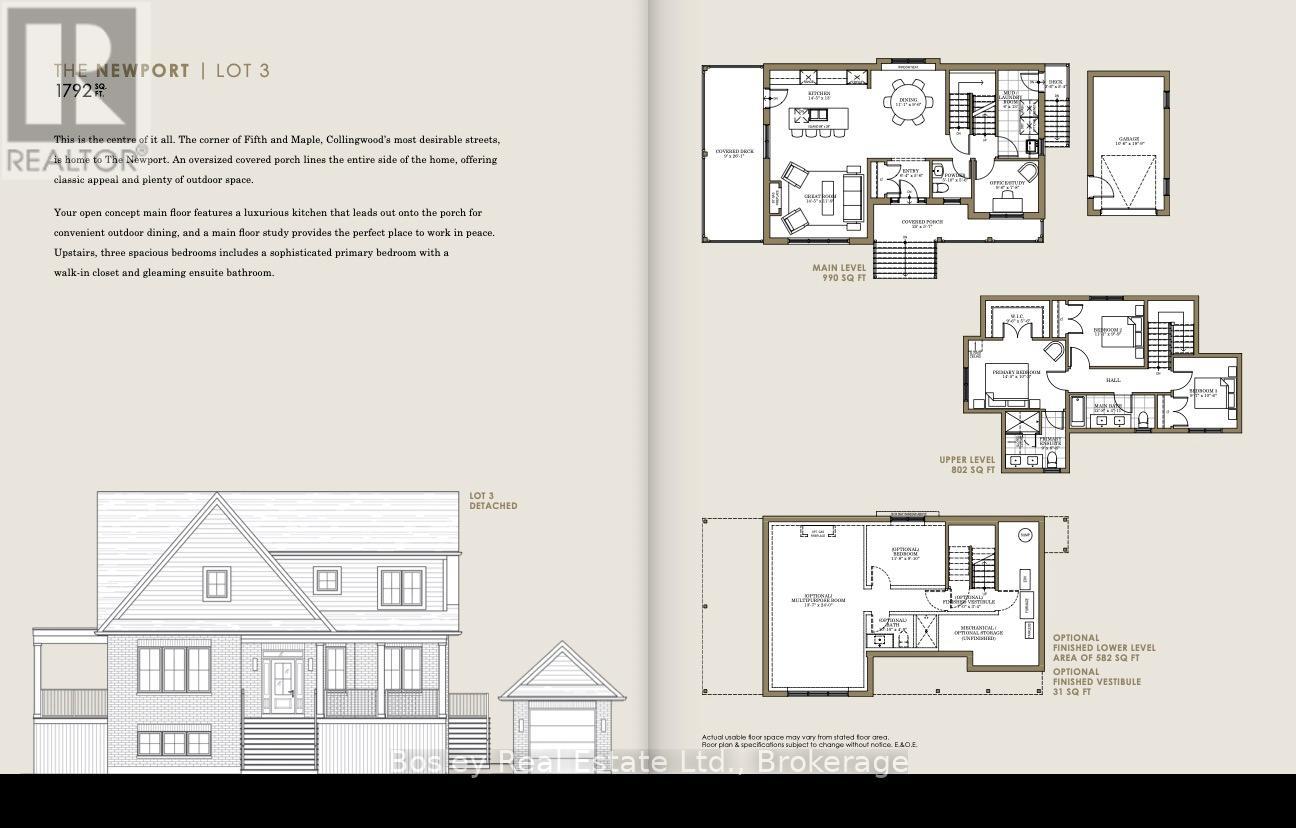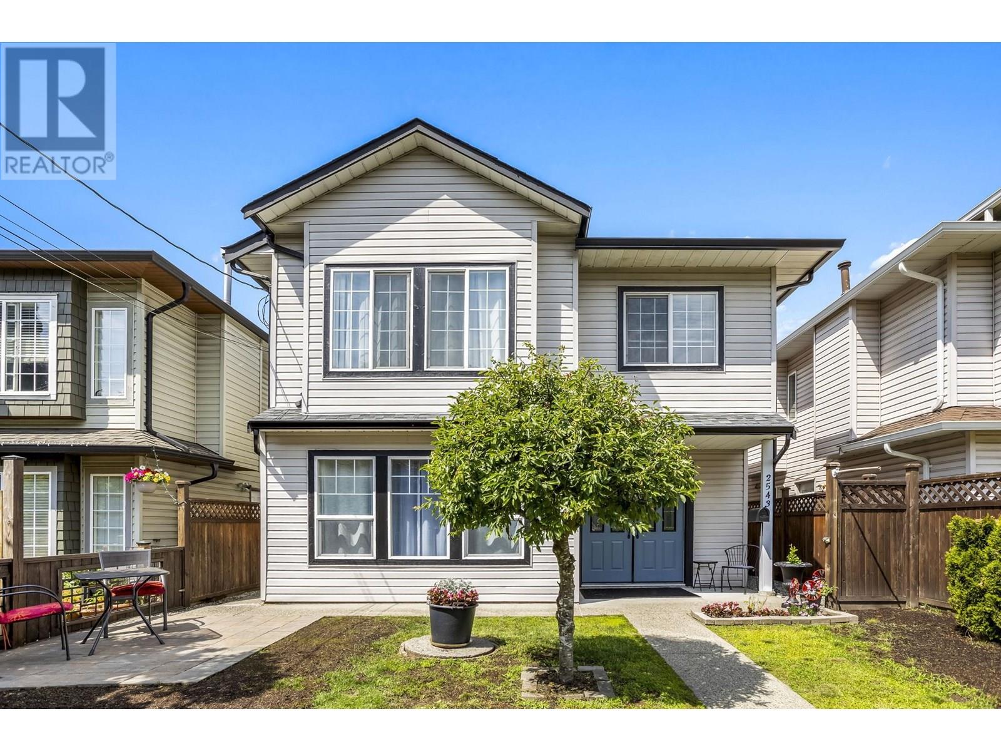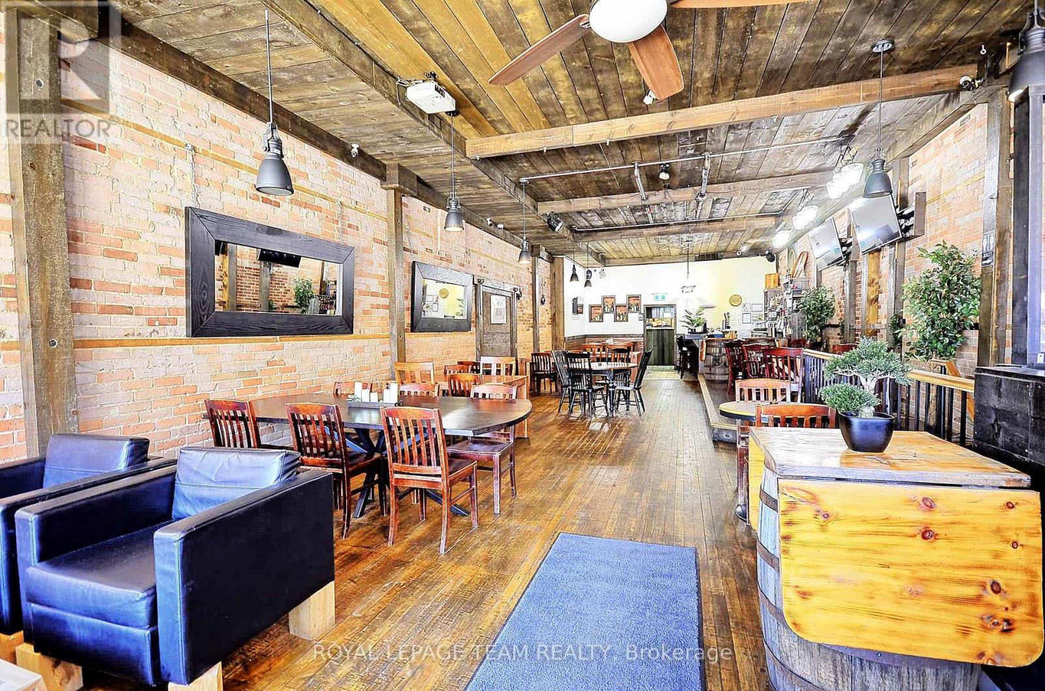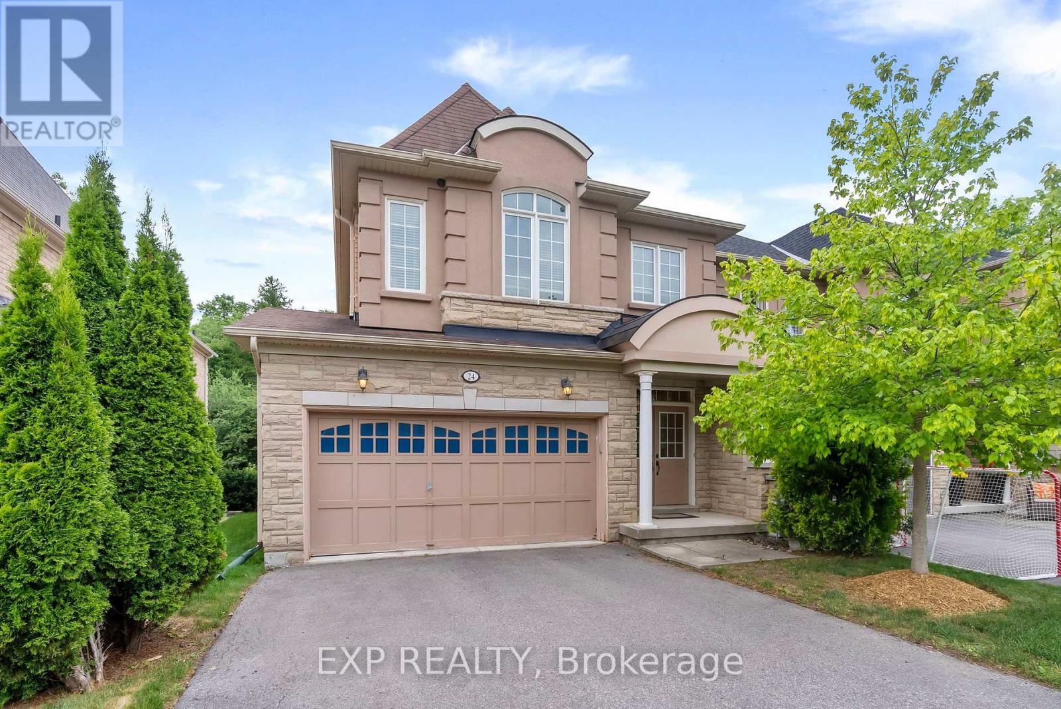192 Mill Street
Essa, Ontario
This ICF Construction 6 Plex Is Simply Stunning And Built Only 11 Years Ago making this a rare find! Units Are Separately Metered For Hydro/ Gas Plus 2 Units Are Designed For Wheelchair Accessibility! This Shows As Impressive Inside As It Does Out. Situated in the growing community Of Angus - Home Of Canadian Forces Training Centre (CFB Borden). Across From Mcdonalds, Shoppers Drug Mart, Sobey's, Lcbo and just 15 Minutes West Of Barrie And 20 Minutes North To Wasaga Beach.Situated On The Main Road Across From Popular Strip Mall On A Lot That Is .38 Acres. Simply No Improvements Can Be Made To This! This property is beside 190 Mill Street and 8 Summerset is behind it which are also available for sale making it even more interesting for future development considerations. **EXTRAS** lot measurements 82.59 ft x 158.60 ft x 99.81 ft x 167.28 ft (id:60626)
Century 21 B.j. Roth Realty Ltd.
204 3151 Woodbine Drive
North Vancouver, British Columbia
Edgemont living just steps off the Boulevard! Enter off the breezeway to be greeted by a lush, private patio, soaked in afternoon light. Step inside to find turnkey, single level living at it's best. The updated kitchen features an eating area with outdoor access, the bathrooms have been tastefully updated and both bedrooms are of generous size and on either end of the home for added privacy. The living and dining rooms are well proportioned and easily accommodate 'house sized' furnishings. Enjoy a green outlook through the large windows. The gas fireplace adds comfort, and a pleasant East facing deck rounds off this beautiful home. Unique layout with windows on both ends of the suite allows for extra light and a comfy breeze when needed. Bonus 2 parking! Easy living - just lock and leave. (id:60626)
Royal LePage Sussex
7165 115 Street
Delta, British Columbia
Sturdy home in a vibrant, suburban corner of Metro Vancouver. Sitting on a peaceful, tree-lined street, it offers quick access to shopping centers, top-rated schools, and transit. Close by, the scenic Burns Bog provides ample green space and walking trails, while nearby recreational amenities include parks, pools, and sports fields. Families will appreciate Schools such as Seaquam Secondary and innovative cafés along 120 St. Commuters benefit from direct routes to Hwy 17, Hwy 10 and connecting highways. A charming, well-situated gem in a thriving, family-oriented neighbourhood! (id:60626)
Exp Realty Of Canada
6461 Hampden Woods Road
Mississauga, Ontario
Welcome to this Beautiful Home loaded with a lot of Upgraded Features, Hardwood on Main Floor and 4 Bedrooms Upstairs & Hallway. Pot Lights in Living, Dining, Family, Kitchen and Hallway 2022, All windows replaced 2021. California Shutters, 2 Exterior Window Boxes replaced 2023, Interlocked Driveway and Landscape 2022, Garage Doors 2021, Screen Door, Double Door at Entrance, Immaculate Home, Centre Island in Kitchen, Backsplash, Upgraded Cabinets, Walk Out to Backyard with Interlocked Patio and Designed Landscape, Big Sized Primary Bedroom with Cathedral Ceiling, 4 Pc Ensuite and Walk In Closet, French Door in between 2nd & 3rd Bedroom offers flexibility to family, 4th Bedroom with large Window & Closet. Finished Basement, Separate Entrance, Additional Kitchen, 2nd Family Room, 2 More Rooms with Closets, Bathroom with Standing Shower & Sliding Door, 2 Storage Rooms. AAA Home, Must See (id:60626)
Right At Home Realty
Lot 3 - 400 Maple Street
Collingwood, Ontario
Victoria Annex: History Made Modern Nestled in one of Collingwood's most sought-after neighbourhoods, Victoria Annex is a boutique community of just nineteen homes, blending 19th-century heritage charm with modern luxury. Anchored by a transformed schoolhouse and surrounded by thoughtfully designed single and semi-detached homes, this is where timeless elegance meets contemporary convenience. The corner lot-home features heritage-inspired brick exteriors, James Hardie siding, luxury vinyl floors, quartz countertops, frameless glass showers, and designer kitchens with oversized islands and integrated pantries. Functional layouts include spacious bedrooms, detached garage, and practical mudrooms, all crafted with meticulous attention to detail. For a limited time, enjoy an extended deposit structure and a $50,000 upgrade credit to personalize your dream home. Located steps from Collingwood's vibrant downtown, Victoria Annex offers an unparalleled lifestyle of sophistication and charm. Contact us today to secure your place in this remarkable community. (id:60626)
Bosley Real Estate Ltd.
119 Albert Street
Whitchurch-Stouffville, Ontario
Charming and fully renovated, this 3-bedroom, 2-bathroom home sits on a premium 78 x 100 ft double lot in the heart of Downtown Stouffville. Set on a quiet, tree-lined street, it blends original character with modern updates for a warm, inviting feel throughout. The open-concept living and dining area is bright and welcoming, with a large picture window and seamless flow into the beautifully updated kitchen featuring quartz counters, a WOLF gas stove, island seating, and views of the poolside backyard. The private layout offers a separate primary wing, two additional bedrooms, and a stylish 4-piece bath with double sinks. The finished basement adds a spacious rec room with fireplace, an extra bedroom, 3-piece bath, office/gym space, and laundry. Enjoy the vibrant gardens, ample parking, and unbeatable location steps to Main Street, Memorial Park, schools, shops, and the GO Station. A true gem in a walkable, family-friendly neighbourhood. (id:60626)
RE/MAX All-Stars Realty Inc.
2543 Davies Avenue
Port Coquitlam, British Columbia
Nestled in a prime central location, this spacious 5 bed 3 bath residence offers the perfect blend of urban accessibility & nature, ideal for families or investors. The home has a thoughtful layout & self contained 2 bed suite with separate entry. Complete reno upstairs in 2014 incl. kitchen, bathrooms, flooring, high efficiency furnace & more! The primary bed is very spacious with a full ensuite bath. All plumbing was replaced in 2021 & the suite has just been completely renovated! Double car garage with lane access. Short distance to Coq. Centre, schools, transit, restaurants, hwy. access & steps to Coq. River & Westwood Trail. Rare opportunity to own a renovated home with a suite in a central location near nature. This fantastic residence is ready to welcome its next chapter... could it be you? (id:60626)
RE/MAX City Realty
204 Rue Cheval Noir
Kamloops, British Columbia
Welcome to 204 Rue Cheval Noir, a custom-built rancher with breathtaking views of the golf course and a glimpse of Kamloops Lake. This spacious, open-concept home features floor-to-ceiling windows with large sliders that blend indoor and outdoor living onto the covered sundeck from the living room. A bright den off the entry offers a great home office with French doors to a private patio. The chef’s kitchen is complete with an expansive island, breakfast bar, and a butler’s pantry with additional sink and ample storage. Finishing off the main floor is the laundry room with access to the triple garage, a powder room and the Primary Suite. Overlooking the golf course and surrounding mountains, the main bedroom includes a walk-in closet with custom built-ins and luxurious five piece ensuite; double vanity, soaker tub and shower. The fully finished basement is flooded with natural light and boasts the three remaining bedrooms, a three piece bathroom with shower, large family room and additional flex space ideal for at-home gym, games room or large office area. Enjoy the resort lifestyle with nearby school bus pick-up, a full-service marina, and easy access to backcountry adventures—just 20 minutes from Kamloops and steps from the world-class Tobiano Golf Course. All meas are approx., buyer to confirm if important. Book your private viewing today! (id:60626)
Exp Realty (Kamloops)
1067 Roxboro Pl
Nanaimo, British Columbia
Custom home with breathtaking views in an exclusive neighborhood, near Westwood Lake. This 1-owner home sits on a level lot at the end of a quiet cul-de-sac, offering spectacular vistas of the Coastal Mountains, the Salish Sea, Downtown Nanaimo, & Vancouver. The versatile layout functions as a rancher with all primary living on the main floor, including a spacious kitchen, and laundry. The main level showcases an open-plan living and dining area with an expansive deck, perfect for taking in the views. The primary suite impresses with a massive ensuite and dual walk-in closets. Two additional bedrooms and a bathroom complete this floor. Downstairs, find an additional living room, bedroom, bathroom, wine cellar, built-in sauna, & huge workshop. Ocean views are enjoyed from both floors. The exterior boasts a level driveway, a two-car garage, and a beautiful entryway with a built-in fountain. Don't miss this opportunity to own a slice of paradise in one of Nanaimo's most coveted locations. (id:60626)
Exp Realty (Na)
26 Elgin Street W
Arnprior, Ontario
Welcome to 26 Elgin Street West, an exceptional opportunity to own a fully renovated, turnkey commercial building offering immediate income potential and lifestyle appeal. This unique property features a well-established, licensed restaurant on the main floor with seating for over 70 guests. The cozy steakhouse ambiance, paired with live music and premium food offerings, makes it a standout in the local dining scene. The main floor boasts 2,000 sq. ft. of fully equipped restaurant and bar space, including an accessible washroom. Below, the full-height basement offers another 2,000 sq. ft. with two washrooms and abundant storage perfect for operational ease and future sales growth. Above the restaurant, discover a one-of-a-kind New York style residence. This spacious 1-bedroom apartment spans 2,000 sq. ft. featuring high-end finishes and thoughtful design throughout, ideal for an owner-operator or premium rental. This commercial property over the three floors offers flexibility for retail, hospitality, or mixed use, and has been renovated to the studs. Rear parking and ample street parking enhance accessibility to this fancy spot. Whether you're a restaurateur ready to hit the ground running, or a savvy investor looking for a high-yield, mixed-use building in a growing community, this property checks every box. (id:60626)
Royal LePage Team Realty
850 Hayden Pl
Mill Bay, British Columbia
Welcome to this quality-built custom home in a premier cul-de-sac of executive residences. Thoughtfully designed with main-level living, it features a spacious primary suite with french doors to the backyard, a spa-like en-suite with heated floors, a freestanding tub, and a two-sided fireplace. Soaring vaulted ceilings and extensive glass fill the great room floor plan with natural light. The chef’s kitchen boasts quartz counters, a custom hood fan, tiled backsplash and center island. Enjoy wood floors, a warm covered patio with fireplace, and a stunning living room with feature gas fireplace. Upstairs offers 3 bedrooms plus flex space. Set on over half an acre, the fenced and beautifully landscaped yard includes a greenhouse and an amazing in-ground pool—perfect for entertaining, kids, and pets. Brilliant curb appeal and a big home office/5th bedroom complete this exceptional offering. (id:60626)
RE/MAX Camosun
24 - 450 Worthington Avenue
Richmond Hill, Ontario
Welcome to this prestigious luxury home tucked away on a quiet cul-de-sac in the highly sought-after Fontainbleu community! Situated on a premium ravine lot, this rare end-unit link home combines elegant living with peaceful nature views and exceptional privacy.The main floor boasts 9' ceilings, rich hardwood floors, elegant wainscoting, and pot lights throughout, creating a warm and refined ambiance. The gourmet kitchen is a chefs dream with extended granite countertops, custom cabinetry, stainless steel appliances, mirror backsplash, valance lighting, and a walkout to a spacious wood deck with stunning ravine views perfect for entertaining or serene mornings.The oversized primary bedroom is a true retreat, featuring a huge walk-in closet and a spa-like 5-piece ensuite with a soaker tub, separate shower, and double sinks. The upper level also includes convenient second-floor laundry and generously sized bedrooms for the whole family.The fully finished walkout basement includes a full bedroom suite, 3-piece bathroom, kitchen, and separate entrance, offering excellent income suite potential or the perfect setup for extended family living. Walk out directly to a private backyard surrounded by lush ravine views.Enjoy a spacious double car garage and easy access to all the amenities you could need: Lake Wilcox Park, Oak Ridges Community Centre, VIVA Transit on Yonge, Bloomington GO Station, Highway 404, and multiple nearby golf courses.A rare opportunity to own a beautiful, versatile home in one of Richmond Hills most prestigious neighborhoods luxury, comfort, and convenience all in one. (id:60626)
Exp Realty


