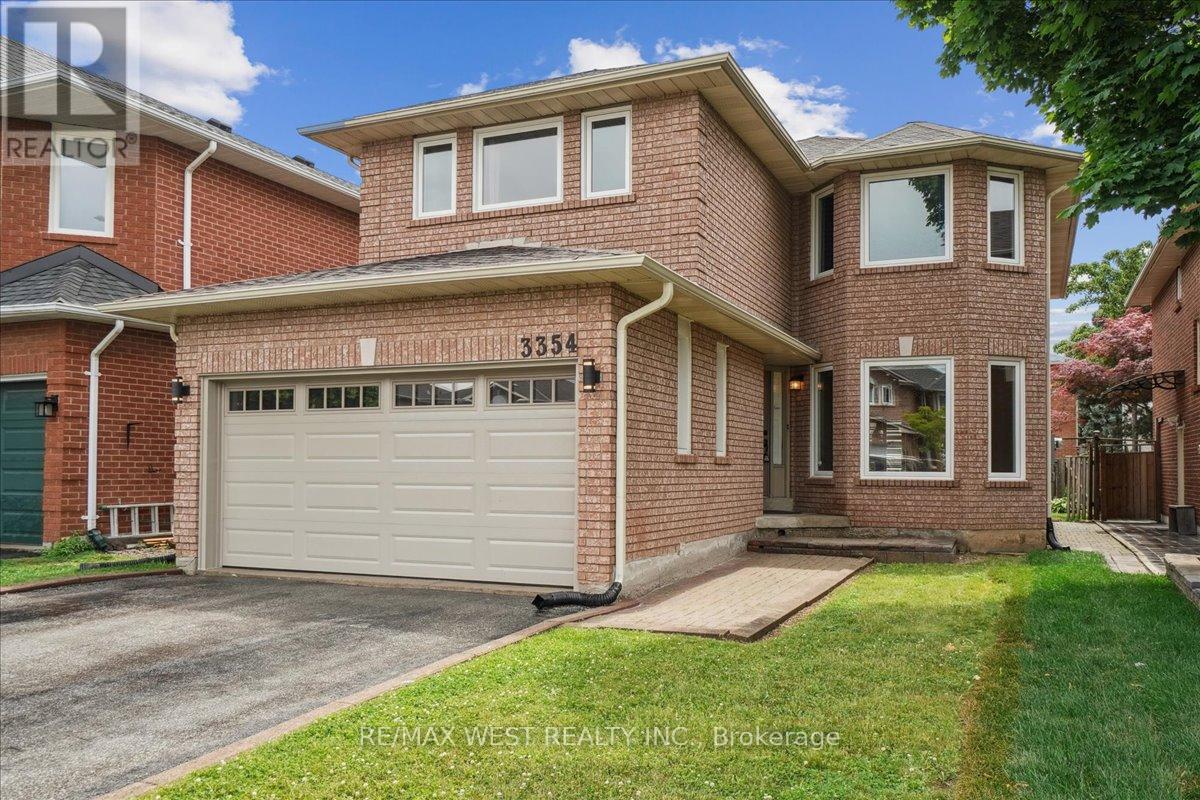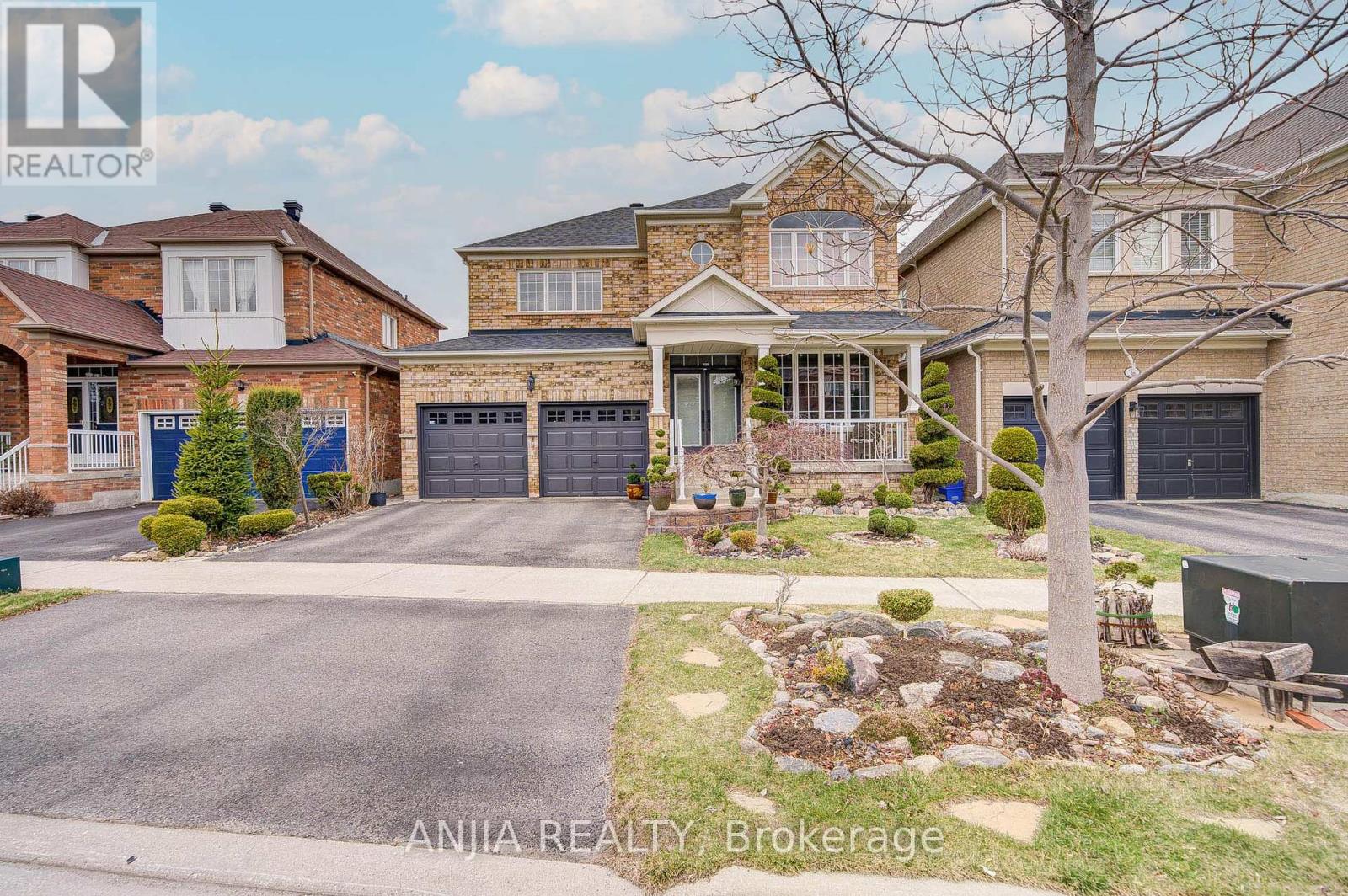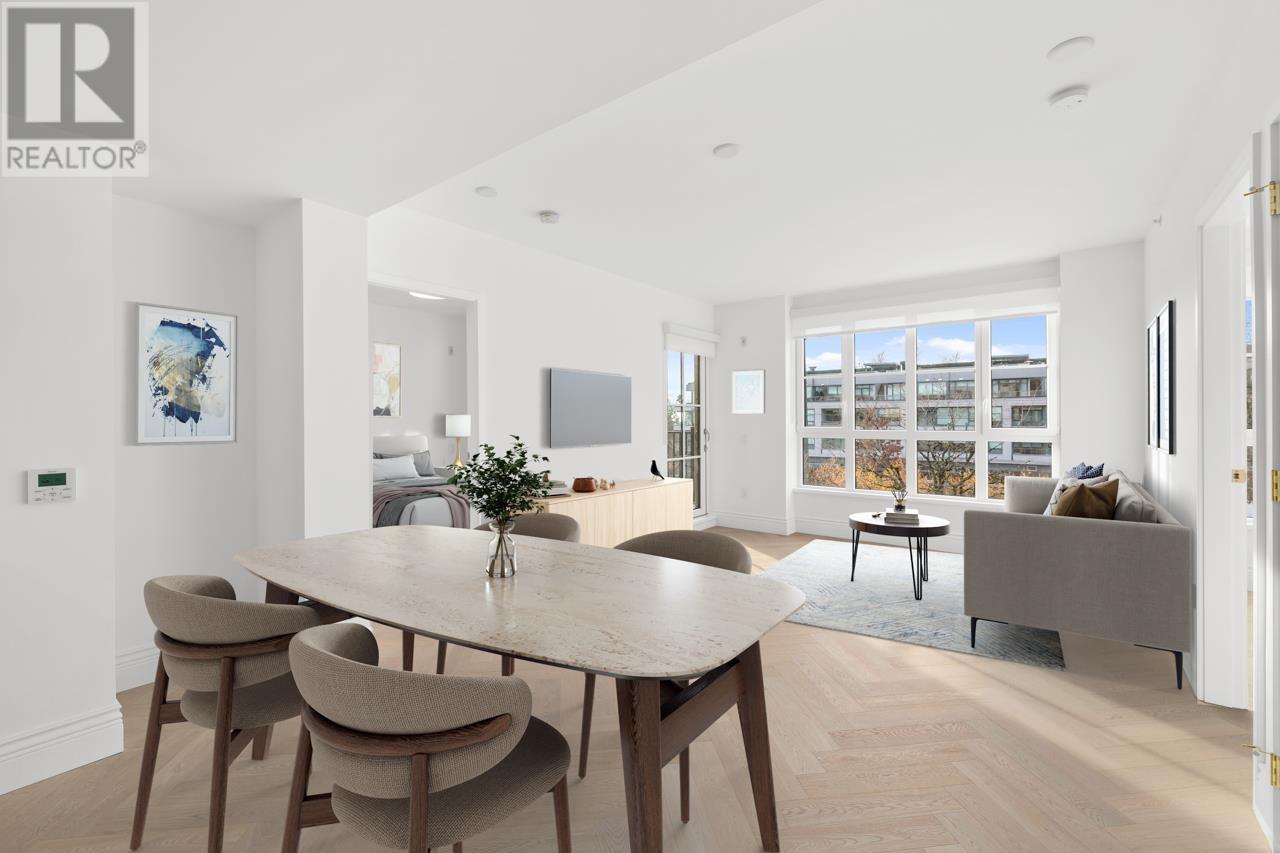45 Woodward Avenue
Markham, Ontario
Welcome To 45 Woodward Ave. Bungalow Situated On A Premium 50X140 Lot With Long Driveway & Detached Garage. Step Outside To A Beautiful Backyard With Patio Space. Landscape This Into Your Oasis. Opportunity Awaits. (2) Entrances. 3+1 Bedrooms ( One Used For Separate Dining Area W/Walk Out On Main ) Updated Bathrooms And Finished Basement! (id:60626)
RE/MAX Atrium Home Realty
9 Stoney Creek Drive
Markham, Ontario
Welcome To 9 Stoney Creek Drive. A Perfect Blend Of Comfort And Convenience! Proudly Owned By The Original Owner. This Beautiful And Well Maintained 4-Bedroom, 3-Washroom Home Features Gleaming Hardwood Floors Throughout And 9-Foot Ceilings On The Main Floor, Offering A Spacious And Elegant Feel. The Bright And Airy Family Room Is The Heart Of The Home, Complete With A Cozy Gas Fireplace Perfect For Gatherings Or Quiet Evenings In. The Well-Appointed Kitchen Boasts Stainless Steel Fridge & Stove, Maple Cabinets With Valence Lighting, Ideal For Both Everyday Living And Entertaining. Retreat To The Generous Primary Bedroom Featuring A 4-Piece Ensuite And Two Walk-In Closets For Ample Storage. Enjoy The Low-Maintenance Backyard With Professionally Finished Interlocking Perfect For Outdoor Dining And Summer Relaxation. Located On A Quiet Street And Just Minutes From Top-Rated Schools, Parks, Convenient Shopping, And The Mount Joy Go Station, This Home Offers Everything You Need In A Sought-After Community. EXTRAS: Existing: S/S Fridge, S/S Stove, Dishwasher, Washer & Dryer, All Elfs, All Window Coverings, Furnace (2024), Central Air Conditioner, Hot Water Tank (Owned), Garage Door Opener + Remote (id:60626)
RE/MAX Excel Realty Ltd.
618 Ponting Place
Newmarket, Ontario
Stunning 4-Bedroom, 2-Storey Home with Exceptional Curb Appeal in Newmarket. This beautifully landscaped home, offering 2,581 sq. ft. of comfortable living space is located on a quiet cul-de-sac in one of Newmarkets most sought-after neighbourhoods. Boasting a large frontage, this well-maintained home features an updated kitchen on the main floor with modern finishes and a seamless flow perfect for family living and entertaining. California shutters throughout add both elegance and privacy. The finished basement includes a second kitchen and cold cellar, making it the perfect space for hosting gatherings or creating an in-law suite. Recent updates include newer windows and roof, providing peace of mind for years to come. Step outside to a fully fenced backyard with a stone patio and pergolaideal for outdoor entertaining, gardening, or simply relaxing in your own private oasis. Just minutes to Southlake Hospital, parks, schools, shops, public transit and Hwy 404.This move-in-ready home offers the ideal combination of style, comfort, and convenience. Perfect for families and those who enjoy entertaining, you wont want to miss the chance to make it yours! (id:60626)
RE/MAX Premier Inc.
3354 Nutcracker Drive
Mississauga, Ontario
Welcome To 3354 Nutcracker Drive In The Wonderful Lisgar Community Of Magnificent Mississauga! This Freshly-Updated Detached 2-Storey 4+2 Bdrm, 3 Bath Family Home With In-Law Potential And Double Card Garage With 6 Car Parking Is The Perfect Opportunity For A Growing/Dual Family Situation. Boasting A Bright, Airy Open Concept Layout With Expansive Combined Living/Dining Rooms, Large Eat-In Kitchen With W-Out To Yard + Deck, Cozy Family Room With Fireplace, 4 Large Rooms Including A Master Retreat W/ 5pc Ensuite And 4th Bdrm That Can Serve As A 2nd Primary Bdrm. Downstairs Are 2 Finished Bdrms Perfect For In-Laws With A Rec Room To Complete Your Vision. Located In A AAA Location Seconds To All Major Amenities (Hwys, Transit, Schools, Parks, Shopping +++) This Is One Surely Not To Miss Out On! Direct Home Access To Mudroom/Laundry Room, In-Law Potential , 6 Car Parking, Yard With Deck Perfect For Relaxing And Entertaining. All Windows Approx. 4 Years Old. Some Virtual Staged Photos. (id:60626)
RE/MAX West Realty Inc.
20171 83 Avenue
Langley, British Columbia
STUNNING PARK VIEW SOUTH-FACING HOME IN LATIMER HEIGHTS! ELEGANCE AND LUXURY! Step into a world of sophistication with this BRIGHT, NEWLY BUILT 2,450 SF masterpiece, the BEST FLOORPLAN IN LATIMER VILLAGE. Designed for families and multi-generational living, this home offers 4 - 7 (potential) bedrooms, 4 bathrooms, a FULLY FINISHED BASEMENT and a versatile loft space for possible 2 bedrooms. ELEVATED LIVING: This home boasts over $50K IN UPGRADES, including FULL A/C, Top-tier Stainless Steel appliances, EV Ready, a 220V HOT TUB OUTLET, Elegant hardwood floors throughout and More! OUTDOOR ENTERTAINMENT AT ITS FINEST: Enjoy a large BBQ-ready patio and spacious yard, perfect for gatherings or family fun. UNMATCHED LOCATION: Steps from Parks, 5 minutes from shopping, Transit, Highway 1, & Top-rated All levels of schools, This home combines serenity & convenience. This rare gem is MOVE-IN READY and offers luxury, functionality, & prime location. BOOK YOUR VIEWING TODAY AND CLAIM YOUR DREAM HOME! [OPEN SUN 1 - 4 PM] (id:60626)
Ocean City Realty Inc.
6 Linsmary Court
Markham, Ontario
Stunning 4 Bedroom, 3 Bathroom Family Home Nestled In A Desirable Neighbourhood In High Demand Greensborough. A Quiet Family Street. With Its Open Concept Layout & 9Ft Ceilings @ Main Floor, This Home Offers A Spacious And Inviting Atmosphere. The Recent Upgrades Include Featuring Hardwood Floors Throughout The Main & Second Floor Hallway, Freshly Painted Interior And Garage Doors, And A Grand Upgraded Double-Door Entrance. A Cozy Family Room With Fireplace, And An Upgraded Kitchen With Quartz Countertops, Central Island, And Modern Finishes.This Home Offers 3-Car Parking On Driveway Plus A 2-Car Garage With Remote Access. Professionally Landscaped Backyard Is Perfect For Relaxation And Entertaining. Mins to 407, Mount Joy Go Station, Schools, Groceries, Markham Stouffville Hospital & All Amenities. Dont Miss This Beautifully Maintained Home Full Of Comfort, Functionality, And Curb Appeal! A Must-See! (id:60626)
Anjia Realty
8118 Orchards Green Gr Sw
Edmonton, Alberta
Experience luxury living in this 3920.71 sq.ft walkout home with a triple attached garage, backing onto a peaceful pond. The main floor boasts a bright open-to-below living room, cozy family area, a versatile bedroom/den, 3-pc bath, mudroom, and a beautifully finished main kitchen with quartz countertops and a separate spice kitchen. Upstairs offers a spacious primary suite, 3 additional bedrooms each with private ensuites, a laundry room, and a flexible bonus room, prayer/storage room. The walkout basement is an entertainer’s dream with 2 bedrooms, 2 full baths, a theatre room, and a large recreation area. (id:60626)
RE/MAX Excellence
33 George Kirby Street
Vaughan, Ontario
3 Years Elegant Sophisticated Townhome In Most Desirable Patterson Neighbourhood. Double Car Garage W/Direct Access To Family Room. 5-Level Design Offering 2568 Sf (As Per Builder Plan Inc 303 Sqft Finished Bsmt) + Over 320 Sq Ft Rooftop Terrace With Premium Wood Tiles And Stunning South Views. Bright & Spacious 3+1 Bdrm / 4W. Private Elevator Access On Every Flr (From Rooftop To Basement). Master Ensuite W/ Frameless Glass Shower. Convenient Third Flr Laundry . Prime Lot Facing Park From Second Flr Balcony And Expansive Rooftop Terrace. Tasteful Upgrades Throughout. Open Concept Layout.All Smooth Ceilings And 9-Ft On 2nd And 3rd Flr.Stained Oak Staircase And Handrails W/ Iron Pickets. High Quality Floors . Modern Kitchen With Functional Center Island Featuring Built-In Sink & Faucet. Premium Stainless Steel Appliances(Induction Cooktop).Fully Finished Basement Ideal For Recreation Or Home Office. Fresh Paint & Professional Cleaning. Impeccably Maintained. Steps To Plazas, Shops, Gyms, Parks, Cafes, Banks. Minutes To Hwy 407, Rutherford GO, Vaughan Mills, And Lebovic Campus. Zoned For Top-Ranked St. Theresa Of Lisieux Catholic High School. Move In And Enjoy. Luxury, Location & Lifestyle All In One. A Rare Opportunity You Don't Want To Miss! (id:60626)
Homelife Landmark Realty Inc.
314 2096 W 47th Avenue
Vancouver, British Columbia
New two bedroom and den at the stunning Chloe Kerrisdale! This home overlooks the highly desirable Kerrisdale neighbourhood and Arbutus Greenway. Herringbone hardwood throughout, with heated tile flooring in each bathroom. Kitchen has high end appliances and beautiful quartz countertops. This home also features a covered balcony, one underground parking, and lots of visitor parking. The location can't be beat, conveniently located in the heart of Kerrisdale close to shops, restaurants, and steps away from public transportation and recreation. Schools near by include Crofton House, York House, Point Grey Secondary, and many more elementary and secondary schools just minutes away. Call and book your showing today. (id:60626)
Dexter Realty
8454 Danforth Road W
Cobourg, Ontario
The Ultimate Lifestyle for your Family, with this Gorgeous Property & Ideal Location. This Home provides the perfect balance of Live/Work, Style, Comfort, Privacy & Convenience! Set back from the Road the Outstanding Curb Appeal is enhanced by lovely Gardens & Mature Trees. Perfectly sited on 1.9 Mature Acres with Spring Fed Pond, this Solid Brick, Stone & Vinyl Siding Home provides an exceptional living experience with many quality features... including ~ Engaging spacious Living Room & Dining Room, Hardwood Floors, Exquisite Lighting, Tastefully Decorated Kitchen with Pantry, New Island & Quartz Counters, Main Floor Office or 4thBedroom! Built-in Gas Fireplace with Shelving in the Family Rm, Pot lights throughout add Warmth & Modern Flair. The Skylight brightens the Stairway leading to 3 Spacious, Airy Bedrooms each filled with Natural Light. The Master Suite enjoys a Huge Walk-in Closet - Marvel at the Luxurious Newly Renovated Bathrooms with Heated Floors. So many Closets for all your Storage needs. The massive Lower Level is perfect for Entertaining with Ceramics & High Quality Plank Vinyl Flooring, Gas Fireplace, Bar area with R/I Plumbing ~ complete with Rich Pine finishes & Large Above Grade Windows, there is a 4th Bedroom & useful Separate Entrance. Discriminating Buyers will appreciate the value of the Detached Coach House with two car garage. A Separate Entrance to a future Rental Income Apt, Airbnb, Home Ofc. Or Extended Family ~ the Utilities are all Roughed-in with Ample Storage ~ ready for your Finishes... the Possibilities are Endless. "The Added Bonus" Solar Panels feed Hydro to the Grid for an Income of Approx. $3600.00/Year. All this Minutes to Downtown Cobourg with an array of Cafés, Restaurants, Pubs, Shopping & Entertainment not to mention the World Class Beach & Marina. Outside Relax on the (approx.) 700 Sq. Ft. Deck with Enticing Gazebo complete with Chandelier & Drapes. The Extended Driveway offers Multiple Parking Options. (id:60626)
Royal LePage Your Community Realty
408 6811 Pearson Way
Richmond, British Columbia
Welcome to Hollybridge at River Green by ASPAC. This stunning 2 bed + den home features a highly functional layout with luxurious finishes throughout. Enjoy panoramic views of the water, mountains, and gardens from your oversized balcony. Thoughtfully designed with 9' ceilings, floor-to-ceiling windows, smart home integration, and an Italian kitchen with Miele appliances. Bonus: custom headboard in the primary bedroom and built-in cabinets in the den for added storage. Amenities include 24-hr concierge, indoor pool, sauna/steam, gym, basketball court, karaoke room, co-working space & more. Steps to the Oval, dining & shops. OPEN HOUSE: Jul 5th & 6th, 2-4PM (id:60626)
Exp Realty
248 Castlefield Avenue
Toronto, Ontario
Welcome to 248 Castlefield Avenue this exceptionally spacious and meticulously maintained semi-detached 2-storey home, ideally situated in the prestigious Allenby School District one of Torontos most sought-after family neighbourhoods. Set on a rarely offered 28.5 x 134.83 ft lot, this property stands out with its expansive footprint, beautifully landscaped exterior, and the rare convenience of a private drive with parking for two cars.Inside, youll find 3+1 bedrooms and 2 bathrooms, offering generous space and flexibility for growing families, home offices, or guest accommodations. The main floor features a bright and welcoming layout with large principal rooms, including a spacious living room perfect for entertaining, and a formal dining area ideal for family gatherings. The kitchen is functional and filled with natural light, with walkout access to the large backyardperfect for summer barbecues, play, or quiet relaxation.Upstairs, three well-proportioned bedrooms offer ample closet space and beautiful natural light throughout the day. The finished lower level adds even more versatility, with a comfortable recreation room, fourth bedroom, and a full bathroom ideal for guests, a nanny suite, or additional family living space.The backyard is a true urban retreat, with mature trees, landscaping, and plenty of room for kids to play or to create your own garden oasis. Whether youre hosting friends or enjoying quiet mornings with a coffee, this yard offers rare outdoor living in the heart of the city.Located on a quiet, family-friendly street in a prime midtown location, you're just steps to Eglinton Avenue, top-rated schools, parks, shops, restaurants, and easy TTC access. This is a perfect opportunity to settle into a vibrant community with an outstanding reputation and strong long-term value.Dont miss your chance to own a truly special home in the coveted Allenby catchment. Book your private showing today! (id:60626)
RE/MAX Hallmark Realty Ltd.














