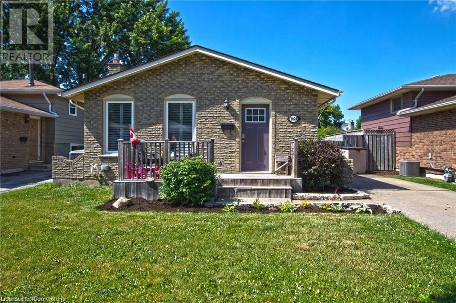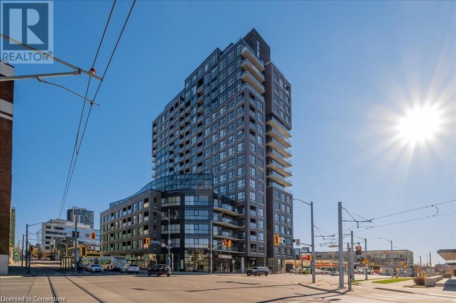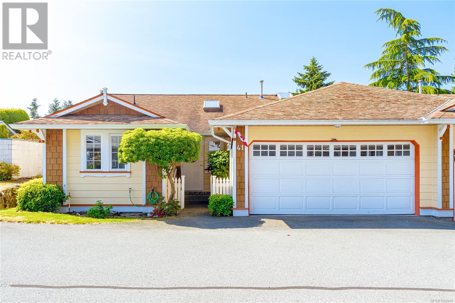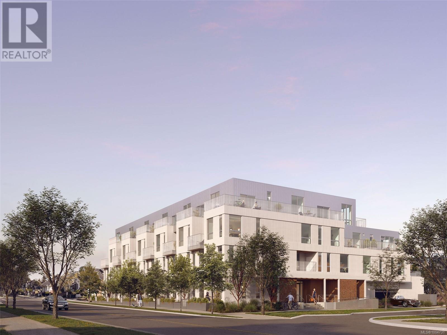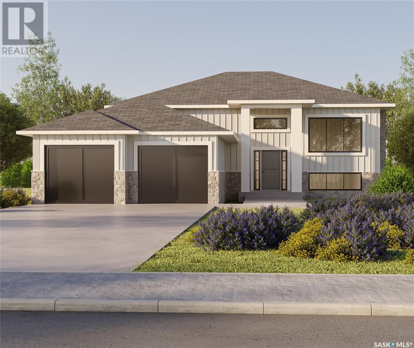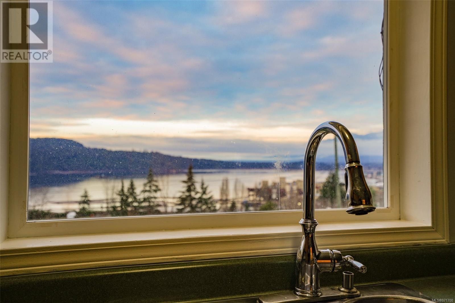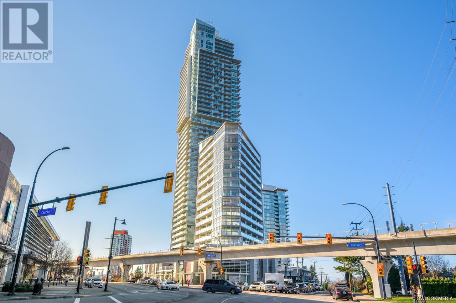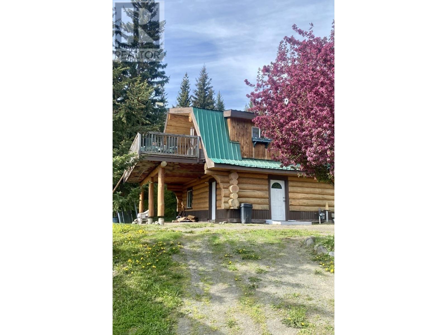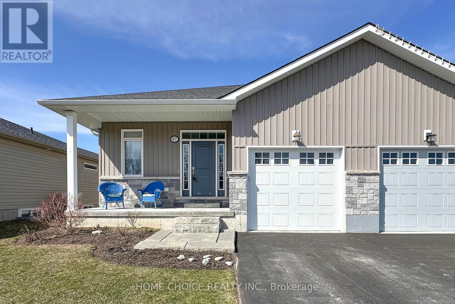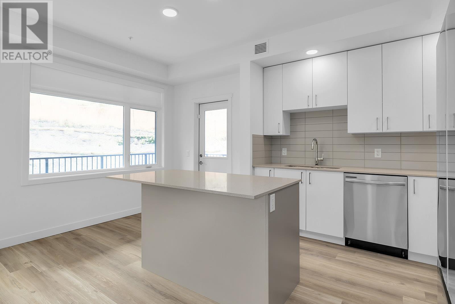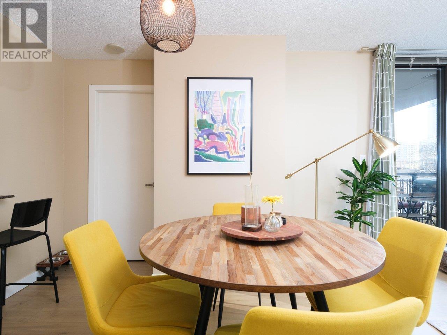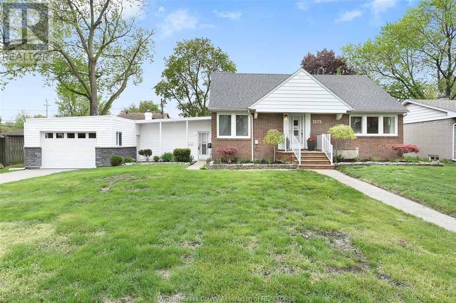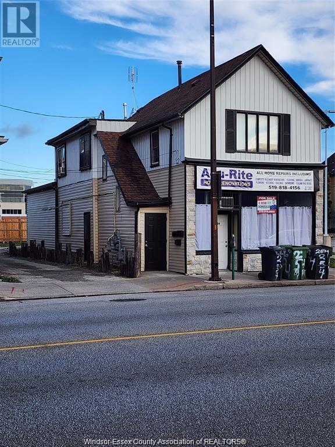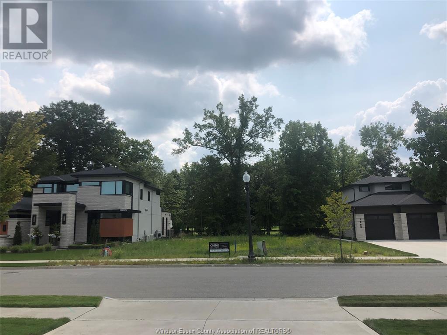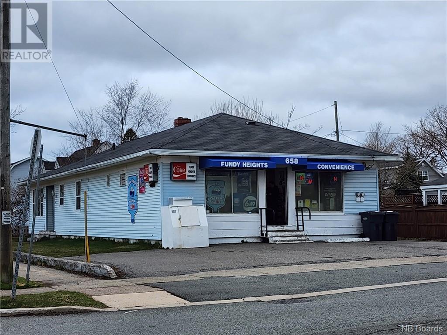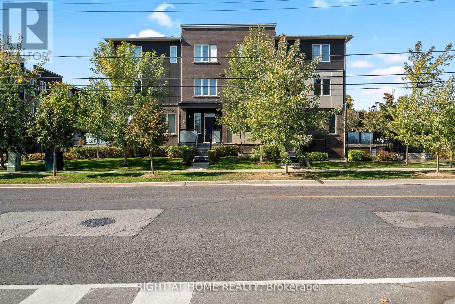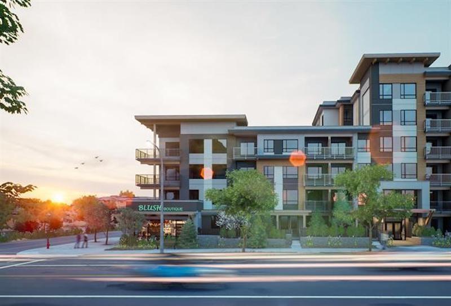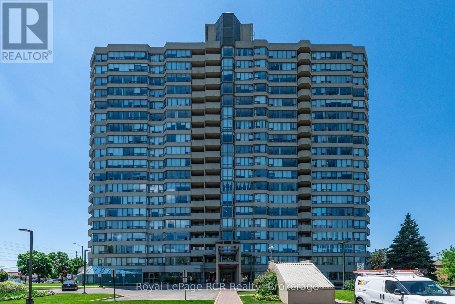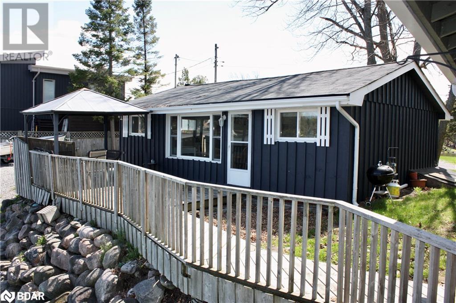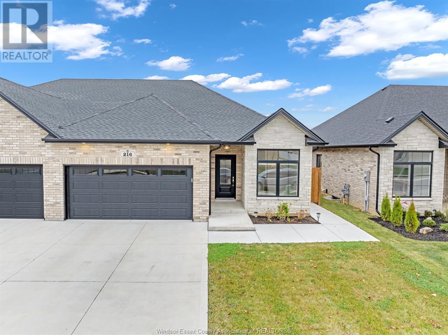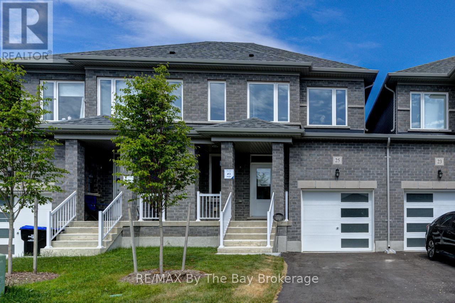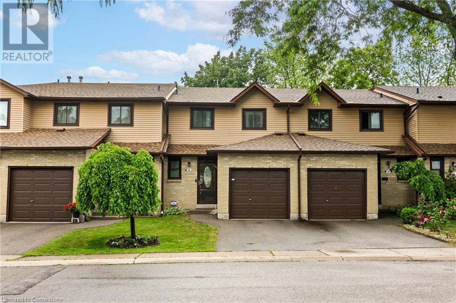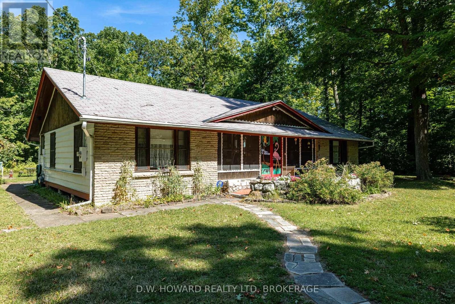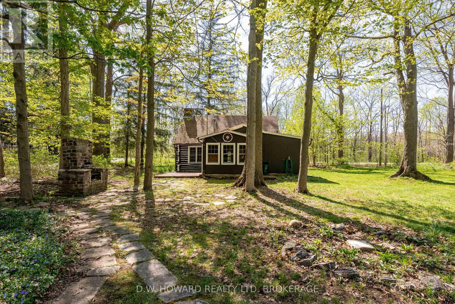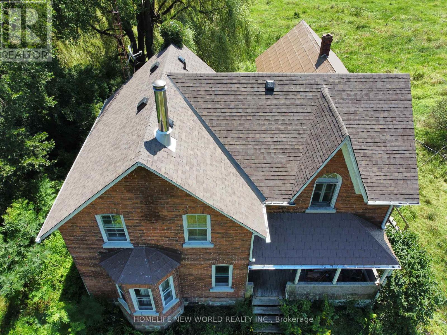1318 Brackenwood Crescent
Kingston, Ontario
Welcome to this beautifully updated semi-detached home in the desirable Cataraqui Woods neighbourhood of Kingston. This two-storey home offers a modern and comfortable layout, featuring three bedrooms and a full bathroom on the upper level. The main floor has been tastefully renovated and flows into a bright, open living space. The finished basement adds extra room to relax or entertain, with a convenient walk-out to the backyard - perfect for kids, pets, or summer gatherings. An attached garage with inside entry adds to the homes practicality. Located just a short drive to shopping, restaurants, recreation, and entertainment, this home offers both comfort and convenience in a family-friendly area. Updates include new vinyl floor throughout the house (except tiled areas), new kitchen appliances, new quartz counter-top, new deck, new light fixtures, new pot lights in the living area, new entrance door, new vanities and toilets in the main floor and basement bathrooms, new fireplace, freshly painted whole interior of house. (id:60626)
Exit Realty Acceleration Real Estate
7029 Jill Drive
Niagara Falls, Ontario
Well-maintained, carpet-free fully detached 4-level back-split home with several updates located in a fantastic, quiet, highly sought after, family friendly south Niagara Falls neighborhood. Perfect for larger and multi-generational families with in-law suite potential. The main floor offers a generous living and formal dining rooms with large window, a spacious eat-in kitchen with plenty of natural light, counter space and storage. On the second level you will find 3 spacious bedrooms and a 4-pc bath. Next checkout the finished basement complete a separate entrance. The first level of the basement features a huge and bright rec room with large above grade windows, natural gas fireplace and bar. On the lower basement level you will find an additional bedroom, convenient 3-pc bath, large built-in sauna, separate laundry and utility rooms and plenty of storage. Next head out the side separate entrance directly onto the side yard with concrete patio and access to the spacious, fully fenced, backyard with perennial gardens and large shed with electricity. Quick access to the QEW, just steps away from public transit, parks, playgrounds, trails, near plenty shopping options and recreation hotspots and only a few minutes drive to MacBain Community Centre, Cineplex Movie Theatre, award winning wineries, farmers markets, all Niagara Falls attractions, and so much more! (id:60626)
Rock Star Real Estate Inc.
1 Victoria Street S Unit# 811
Kitchener, Ontario
Condo living at its finest and space to work from home! Located in the heart of downtown Kitchener, this 1156 sqft including balcony corner unit, is the perfect home for young professionals or those looking to downsize but still need space. Featuring 2 bedroom plus den, 2 bath, a sleek modern design and finishes with the convenience of downtown living. Open concept living space features a kitchen with pristine cabinetry with lots of storage, stainless steel appliances including dishwasher, double door fridge with lower freezer, double sinks, glass tiled backsplash, pendant lighting and granite counters. There is also a peninsula with space for 3 stools perfect for meals or entertaining friends. Light laminate floors throughout the unit gives it a bright airy feel. Large windows flood the unit with natural light and give the owner great views to the west of the city. Primary bedroom with 3 pce ensuite features a tiled shower, granite counters and a walk-in closet with build in organization storage system. The unit also features a 2nd bedroom plus a separate den space perfect for those that work from home. The main 4 piece bath also has space included for insuite laundry with stackable washer and dryer. The building amenities features a media room for entertaining friends to a movie night, gym and common room kitchen adjacent to outdoor patio space. There are 2 lockers with this unit perfect if you need lots of storage. One underground parking spot included. Walking distance to shopping, summer concerts and events ,Victoria Park and the Light Rail transit(LRT) this unit is ready to move in. (id:60626)
RE/MAX Twin City Realty Inc.
11 - 340 Ambleside Drive
London North, Ontario
Welcome to 340 Ambleside Dr #11 a beautifully maintained two-storey townhouse located in the heart of North London's coveted Masonville neighborhood. This spacious home features 3 bedrooms, 1.5 bathrooms, and a bright, functional layout perfect for families, professionals, or investors. The main floor offers a welcoming living and dining area filled with natural light, a well-equipped kitchen with plenty of storage, and a convenient powder room. Upstairs, you'll find three generous bedrooms and a 5-piece bath. The lower level is partly finished, offering a comfortable additional living space ideal for a family room, home office, or guest area with a rough-in for a full bathroom, giving you the opportunity to further customize and add value. Enjoy peace of mind in this well-managed complex, steps from Masonville Mall, Western University, top-rated schools, trails, and all the conveniences of North London. Transit, shopping, dining, and entertainment are just minutes away. Whether you're a first-time buyer, downsizer, or investor, this move-in-ready home is a fantastic opportunity in a prime location! (id:60626)
Coldwell Banker Power Realty
14 - 121 Stonebriar Drive
Ottawa, Ontario
Welcome to this meticulously-maintained, and tastefully updated, 4-bed, 3-bath END-UNIT townhome, nestled in the highly sought-after Centrepointe neighbourhood. This thoughtful layout includes an invaluable main floor bedroom and full 3-piece bathroom, offering versatility as a guest suite, private office, or accessible living space. Step inside to a spacious foyer leading to gleaming hardwood floors throughout the generously sized living and dining areas. The updated kitchen boasts brand new quartz countertops, backsplash, sink, stainless steel appliances, all perfectly accompanied by an eat-in kitchen with access to private back patio. Upstairs, unwind in the LARGE primary bedroom, a serene retreat featuring corner windows with tranquil views of mature trees, complemented by a large 5-piece ensuite. Two additional spacious bedrooms and another full 4-piece bathroom complete the upper level. The finished basement offers a fantastic recreation area, complete with a cozy wood-burning fireplace and ample natural light from large window. Plus, tons of storage space! Enjoy ultimate privacy in this quiet, cul-de-sac location at the back of the development. Natural Gas hookup for BBQ. Guest parking conveniently located next to the unit ensures easy visits. Enjoy the proximity to Centrepointe Park offering: splash pad, children's park, running/biking paths, sports fields, a winter outdoor rink, and even a disc golf course! Enjoy the perfect blend of outdoor recreation and urban convenience, with Algonquin College and College Square amenities (groceries, dining, shopping, transit, and planned future LRT station) all moments away. Even better, your condo fees include exterior elements (windows, roofs, doors, driveways) and exterior maintenance/grounds care, including driveway and walkway snow removal, plus grass cutting! The AC and furnace were updated around 2017. Don't miss this exceptional opportunity! (id:60626)
RE/MAX Hallmark Realty Group
41 9933 Chemainus Rd
Chemainus, British Columbia
Welcome to Station Ridge—one of Chemainus’ most popular 55+ communities. This bright and well-kept 2 bedroom, 2 bathroom patio home offers easy one-level living in a central location. The open concept layout is filled with natural light and features a cozy gas fireplace, spacious primary bedroom with ensuite and walk-in closet, and a handy loft space for extra flexibility. You'll love the double car garage, plus a huge crawl space for all your storage needs. Just a short walk to the ocean, shopping, restaurants, and on the bus route, this home is perfectly located. Rentals are allowed and pets are welcome too. Easy to show—this one is move-in ready and definitely worth a look! (id:60626)
RE/MAX Island Properties
22 Oxer Close
Hammonds Plains, Nova Scotia
Welcome to 22 Oxer Close, a rare waterfront semi-detached home in the peaceful, prestigious community of Voyageur Lakes. Offering over 2,600 sq. ft. of finished living space across three levels, this thoughtfully designed property combines modern comfort with the natural beauty of lakeside livingjust minutes from Bedford and Halifax. Step outside and enjoy the lifestyle that sets this home apart. Start your mornings with coffee on the main floor deck, unwind in the evenings with a glass of wine on the covered lower patio, or gather with friends around the fire pit by the lake. In the warmer months, you can launch your kayak or paddleboard directly from your backyard and explore Schmidt Lake. When winter arrives, lace up your skates and enjoy the frozen lake, followed by a cozy evening by the fire. Inside, the home features four bedrooms, three and a half bathrooms, and flexible living spaces ideal for family life or entertaining. The open-concept main floor offers a spacious kitchen, dining area, and living room, all designed to maximize natural light and lake views. The finished walk-out lower level provides the perfect space for guests, teens, or movie nights. While the property is part of a bare-land condo, the only shared element is the water treatment systemeach home has its own septic tank, offering the privacy and independence of single-family living with minimal shared infrastructure. Located on a quiet cul-de-sac, 22 Oxer Close offers tranquility, a sense of community, and convenient access to amenities. Whether youre searching for a year-round family home or a weekend escape, this lakeside property offers the best of both worlds. (id:60626)
Royal LePage Atlantic
6 Hidden Hills Terrace Nw
Calgary, Alberta
OPEN HOUSE on Saturday June 28 between 3:00 - 5:00pm. Discover the perfect blend of comfort, functionality, and income potential in this FULLY RENOVATED 2-storey home located in the heart of Hidden Valley—a family-friendly community with excellent walkability and access to major routes.Step inside and be greeted by sun-drenched living spaces featuring newer LVP flooring on the main, stairs, and basement, new carpet upstairs, textured ceilings, smart features, and pot lights throughout. The elegant custom kitchen is a showstopper, boasting premium quartz countertops, a stunning backsplash, under-cabinet lighting, and a full set of KitchenAid stainless steel appliances for a truly elevated culinary experience.Upstairs offers 3 spacious bedrooms and a fully updated bathroom, including tiled finishes, while the walkout basement is a fully legalized, stylish 1-bedroom suite, perfect for multi-generational living or extra income. With its own living area, large windows, and modern finishes, this suite feels anything but secondary.This home also features: Newer paint throughout, high efficiency furnace(2022), on-demand water heater(2025), Air conditioner (2023), Roof (2021), PEX plumbing (NO POLY B), Oversized, insulated & heated double detached garage, Huge sunny deck and covered front porchAll located within walking distance to elementary and middle schools, and just minutes from Stoney Trail, Beddington Trail, Country Hills Blvd, and Shaganappi Trail, making commuting and errands a breeze.Whether you’re a growing family, investor, or first-time buyer looking for flexibility and modern style—this property delivers.Don’t miss this rare opportunity—book your showing today! (id:60626)
RE/MAX Complete Realty
207 East 33rd Street
Hamilton, Ontario
Welcome to 207 East 33rd Street, Hamilton! Nestled in the sought-after Raleigh neighbourhood on Hamilton Mountain, this beautifully renovated 2-bedroom, 2-bathroom detached home offers over 1,430 square feet of finished living space. With driveway parking for 4+ cars, you'll never have to worry about space. Step through the front door and be greeted by a bright, inviting living room that seamlessly flows into a spacious kitchen. The kitchen, with its patio doors leading to a large rear deck, is perfect for entertaining friends and family. The main floor boasts a generously sized primary bedroom, a modern 4-piece bathroom, and a second cozy bedroom. Head downstairs to a fully finished, open-concept basement, ideal for a secondary suite or family room—perfect for movie nights! Sleep easy knowing the AC and furnace are recently new as well. The lower level also offers ample storage, a convenient 3-piece bathroom, and laundry facilities. The backyard is fully fenced, providing privacy and easy access to the rear deck and driveway. Located just minutes from the Lincoln Alexander Parkway, Redhill Expressway, and a range of amenities, this home is perfectly positioned for convenience. Don't miss your chance—book your private showing today, because 207 East 33rd Street won’t stay on the market for long! (id:60626)
Keller Williams Complete Realty
310 335 Beechwood Ave
Victoria, British Columbia
Introducing Summerhouse — Aryze Developments newest collection of homes in the cherished coastal neighbourhood of Gonzales in Victoria, BC—just steps from the Salish Sea. Every home at Summerhouse is designed with quality and care. All homes feature oversized windows with custom light filtering window coverings, locally sourced millwork and a designer lighting package. Bathrooms are finished with Italian sourced continuous tilework, modern floating vanities with undermount lighting and premium quality European quartz countertops. Kitchens showcase a comprehensive, fully integrated Bertazzoni appliance package and custom-crafted floor to ceiling millwork. The Summerhouse one bedroom collection represents an opportunity to access premium quality homes at an accessible pricepoint. 310 offers a well sized, peninsula style kitchen with an additional overhang for seating; a continuous dining & living area that opens up to a private, partially covered west facing balcony; and a well appointed bedroom with a walk-through closet by which you can access the main bathroom. With over four miles of waterfront and scenic trails just beyond your door, Summerhouse is an invitation to live beautifully—where architecture, community, and the coast come together. (id:60626)
Alexandrite Real Estate Ltd.
8 Oak Bay
Shields, Saskatchewan
Please note: Photos are renderings. This home is not yet built. Welcome to your future home in the stunning community of Sunterra Ridge, an exclusive development backing onto the Shields Golf Course and Blackstrap Lake. Thoughtfully designed by award-winning builder Bronze Homes, this 1,483 sq. ft. bi-level blends modern style with serene lakeside living. Located within the Resort Village of Shields, Sunterra Ridge offers a perfect balance of recreation and relaxation. Enjoy access to a range of community amenities, including a golf course, beaches, lake access, community centre, multi-sport court, playgrounds, ball diamonds, and social clubs - all in a vibrant and active rural-urban setting. This beautifully designed home features 9' ceilings, an open-concept living room and kitchen with a spacious island ideal for hosting and gathering. A butler’s pantry off the kitchen adds both functionality and a stylish coffee bar area. The primary bedroom is a true retreat, complete with a spa-inspired ensuite. The main floor also includes a second bedroom, a full bath, and a generous laundry room. Situated on a large cul-de-sac lot, you’ll enjoy peaceful surroundings and quick access to nature and the lake - just 25 minutes from Saskatoon. Act now to personalize your finishes and make this home truly yours! Other lots and price points available. Reach out with any questions! (id:60626)
The Agency Saskatoon
2209 Mallory Dr
Port Alberni, British Columbia
Spectacular water views ! Hillside property in Cameron Heights. Watch the boats go by from this beautifully updated, spacious3 bedroom home on a quiet street with the finest harbor and mountain views in town. Large lot is over 1/4 acre New paved driveway. House has family room up and down, separate dining, spacious kitchen, woodstove in sitting area, outside deck area.. Freshly painted, new laminate flooring through main part of house. Alarm system.Yard is private, fully landscaped. Recently renovated downstairs, Garage is large enough for vehicle plus additional parking for motorcycles or ATV. House and lot size from BC Assessment, room sizes are approximate and must be verified by buyer if important. (id:60626)
RE/MAX Mid-Island Realty
113 20448 Park Avenue
Langley, British Columbia
JAMES COURT Mint condition corner ground floor unit, bright sunny home with plenty of windows with gorgeous views of Douglas Park. Professionally painted with 2 large separate bedrooms 2 full bathrooms, big bright kitchen with lots of cupboard space and a extra large eating area, laundry room with plenty of storage, laminate floors throughout the dining and living room has a cozy gas fireplace, private 338 sq foot covered patio with a private separate gardening area, perfect for a small dog, gas and hot water included in strata fees. Amenities include gym, workshop, meeting room, parking and storage. Very quiet, adult building steps close to shopping, restaurants, services and public transportation. 1 cat or 1 dog not to exceed 16" wheelchair accessible, immediate possession available!! (id:60626)
Saba Realty Ltd.
345 Fergus Street N
Wellington North, Ontario
Income potential awaits! With just a few finishing touches, this solid brick bungalow in Mount Forest can easily be transformed into two separate living spacesideal for investors or multi-generational families. Situated on a generous 50' x 200' lot on a quiet, tree-lined street, this home offers both space and charm. Inside, you'll find an open-concept living, dining, and kitchen area with heated floors in the kitchen and bathroom for year-round comfort. The bright basement features large windows and a spacious rec room, offering great potential for a secondary suite. With 3 +2 bedrooms, 2 bathrooms, a carport, garden shed, and parking for 3 cars, this property checks all the boxes. Located in the welcoming community of Mount Forest, you'll enjoy a blend of small-town charm and modern convenience. The town offers great schools, a hospital, shopping, recreation facilities, and a vibrant downtown plus easy access to larger centres like Fergus Arthur Guelph and Kitchener. Whether you're looking to invest, live, or both, this home offers a smart opportunity in a growing community (id:60626)
Ipro Realty Ltd.
2607 567 Clarke Road
Coquitlam, British Columbia
Welcome to 567 Clarke + Como BY MARCON. Looks like NEW & Move in ready! Functional layout 1 BED unit facing southeast for panoramic city and mountain views and lots of natural light.Located in central area of West Coquitlam, step away from Burquitlam skytrain station. This unit boasts a contemporary and minimalistic design. This space features modern styling with sleek soft close kitchen cabinets, gorgeous quartz counter tops and high end Bosch, Fisher &Paykel stainless steel appliances. Laminate flooring throughout with large balcony. Amenities incluses Penthouse party room, fully equipped gym,basketball court, piano room, concierge, guest suites, and more! Closed to parks, SFU, restaurants, grocery & shopping. 1 parking 1 locker included. (id:60626)
Royal Pacific Realty Corp.
6192 Hunt Road
100 Mile House, British Columbia
Three bedrooms, two-bathroom family home with a bright kitchen, an open floor plan, vaulted ceilings, gorgeous Log beams and panoramic views of beautiful Horse Lake. The basement has a large family room, a two-piece bathroom and a cozy natural gas fireplace. This property is 2.44 acres, directly around the street from the lake and within walking distance of public access. Enjoy the quaint stream and pond in the front yard. Bonus: it backs on Park Space, and if you’re feeling adventurous, you can hike up to see the waterfall! (id:60626)
RE/MAX 100
6336 Poplar Street
Powell River, British Columbia
TOWNSITE CHARMER - ALL THE WORK IS DONE! Updated, enchanting 4 bed, 2 bath home with partially finished basement is ready and waiting for you! New kitchen (2020) features a just-installed live edge counter eating bar, lots of big windows and a bit of ocean view. High ceilings & new vinyl plank floors on the main, lots of new vinyl windows plus some reclaimed wood floors up. Great ocean view from one of big bedrooms up. So many valuable upgrades including new heat pump (July 2025), hot water on demand, updated plumbing & electrical, new bathrooms, double vinyl windows, replaced main sewer line, fresh paint inside and out, metal roof (approx. 8 years old), and more! Durable cement board siding on all but front facade enhances the exterior for long-lasting beauty. Lane access leads to attached shop, ideal for projects or extra storage. The property boasts established landscaping with shaded and private front yard, flowering bushes, two mature cherry trees, raspberry canes and more. (id:60626)
Royal LePage Powell River
244 Los Alamos Place Ne
Calgary, Alberta
Great Family Home in a Quiet Cul-De-Sac Near Scenic Pathways. Tucked away on a peaceful cul-de-sac with direct access to one of southeast Calgary’s longest bike paths, this well-designed home offers space, comfort, and functionality for the growing family. With 4 bedrooms and 4 bathrooms, including a roomy primary suite with a walk-in closet and private 3-piece ensuite, there’s plenty of room for everyone. The bright and airy main floor is flooded with natural light and features a cozy gas fireplace with a built-in shelf — perfect for relaxing evenings. The kitchen boasts newer quartz countertops, and the main floor and upper level have been freshly painted for a modern refresh. Upstairs, you’ll find a 4-piece main bath for added convenience. The fully finished basement includes a spacious family room, a fourth bedroom, and a 2-piece bathroom — ideal for guests, teens, or a home office setup. Additional recent upgrades include newer asphalt shingles (completed September 2024) and a mid-efficiency furnace to keep things comfortable year-round. This home is a smart choice for families looking for lifestyle, location, and livability in one well-rounded package. (id:60626)
Cir Realty
67 Royal Gala Drive
Brighton, Ontario
**Stunning Duromac Home with Luxury Upgrades** Much Larger Than it Looks!! Discover this remarkable Duromac home that boasts high-end upgrades, delivering the feel of a luxury detached residence for significantly less money! Step into the inviting great room featuring soaring 10-foot trayed ceilings, enhanced by solar tubes above pot lighting, Gas Fireplace that illuminate the space beautifully. The upgraded kitchen is a chef's dream, equipped with undermounted lighting, elegant quartz countertops, and an oversized island with deep pot drawers, perfect for cooking and entertaining guests. Retreat to the spacious primary suite, complete with a large walk-in closet and a bright ensuite bathroom featuring a walk-in shower with a glass enclosure and a transom window for added light. The main floor also includes a generously sized second bedroom, a modern 4-piece bath, MAIN FLOOR LAUNDRY PRICELESS!! Looking for more family space or additional bedrooms? The open staircase leads you to a fully finished lower level that includes two more large bedrooms, a full bath, a cozy family room, and a recreation room perfect for gatherings and leisure. This home shows beautifully and has a lot of open space while at the time has areas for privacy with luxury features. Garage access is certainly a must have! As you walk through this home, you will quickly appreciate the expansive layout and the beauty of the space. Large fully-fenced rear yard off rear covered deck. Raised Flower Beds in backyard. Driveway has recently been coated. NO SIDEWALK!! Walking area and trails like Proctor Park close by. Close to Presqu'ile Provincial Park. HRV Ventilation System. Easy 401 Access, Groceries, Pharmacies, Schools, And Recreation. Don't miss out on this exceptional home, Shows a 10+++ (id:60626)
Home Choice Realty Inc.
1111 Frost Road Unit# 216
Kelowna, British Columbia
Ascent - Brand New Condos in Kelowna's Upper Mission. Discover Kelowna's best-selling, best-value condos where size matters, and you get more of it. #216 is a brand new, move-in ready 1018-sqft, 2-Bedroom, 2-Bathroom, Merlot home in Bravo at Ascent in Kelowna’s Upper Mission, a sought after neighbourhood for families, professionals and retirees. Best value & spacious studio, one, two and three bedroom condos in Kelowna, across the street from Mission Village at the Ponds. Walk to shops, cafes and services; hiking and biking trails; schools and more. Plus enjoy the community clubhouse with a gym, games area, community kitchen and plenty of seating space to relax or entertain. Benefits of buying new include: *Contemporary, stylish interiors. *New home warranty (Ascent offers double the industry standard!). *Eligible for Property Transfer Tax Exemption* (save up to approx. $9,998 on this home). *Plus new gov’t GST Rebate for first time home buyers (save up to approx. $29,995 on this home)* (*conditions apply). Ascent is Kelowna’s best-selling condo community, and for good reason. Don’t miss this opportunity. Visit the showhome Thursday to Sunday from 12-3pm or by appointment. Pictures may be of a similar home in the community, some features may vary. (id:60626)
RE/MAX Kelowna
306 833 Agnes Street
New Westminster, British Columbia
SE corner unit with 2 bed/2 bath/Den. 2 PARKING STALLS & 1 storage locker. The open concept of kitchen, living & dining room, and large balcony for pleasant entertaining. Pet-friendly building, exercise room, lounge or party room, visitor parking. Just steps to New Westminster Station, New West Quay public market, cafes, restaurants, supermarkets, parks and Douglas College. Price just adjusted for a quick sale, move-in ready unit! (id:60626)
Royal LePage Sussex
3175 Randolph Avenue
Windsor, Ontario
Suburban oasis on a DOUBLE WIDE lot to escape your daily grind! Welcome home to this multi-level, brick, completely updated and landscaped home that will give you and your family everything you need for years to come. Walk your kids to Glenwood Elementary or Vincent Massey, bike the nearby trails, or cool off in your own private 40x20 heated in-ground pool, this family home has everything you desire. Located on a quiet street with easy access to the EC Row or the Ambassador and Gordie Howe bridges via 401, Walmart, all 5 banks, Shoppers, Tim Hortons, restaurants, Walk-in clinic, pharmacies and so much more. Charming on the outside but quietly large on the inside, get ready to be impressed by the stunning kitchen by Waynes custom woodcraft, updated bathrooms and multiple levels that allow privacy for all members of the family. And that's all before you even enter your backyard. Call listing agent for full list of renovations and furniture included in sale or better yet - Book your showing today and lets make this Oasis YOUR home! Offers will be reviewed as they come. Listing agent is Seller. (id:60626)
Jump Realty Inc.
158 Bracewell Drive
Penticton, British Columbia
Highly regarded neighborhood - 2400+ SF, home 5 bed 3 bath in need of some creative touches. 6400+ SF lot, flat with SW backyard. Recent kitchen and bathroom upgrades on the main floor. Roll up your sleeves, work is required. Call agent for more information (id:60626)
Chamberlain Property Group
151 Tannery Street
Baden, Ontario
Welcome to 151 Tannery Street, Baden! This well cared for semi-detached home is located in a quiet, family friendly community in the Township of Wilmot, and just minutes from Kitchener. With 3 bedrooms, 2 bathrooms, and over 1300 square feet of finished living space spread across multiple levels, this 4-level back-split offers a flexible layout and room to grow. The main floor features a bright living room and a well maintained kitchen with plenty of counter space, a large island, and a cozy breakfast area. Upstairs, you will find three generously sized bedrooms and a 4 piece bathroom. The lower level includes a spacious family room with patio doors that walk out to the backyard, along with a 3 piece bath and laundry area. The basement offers even more storage space, perfect for seasonal items or future use. Outside, enjoy a beautifully landscaped backyard with a concrete patio and a dividing fence. A garden plot and a charming shed make this space ideal for relaxing, planting, or spending time outdoors. This home has been well cared for, and it shows. If you have been dreaming of a place where you can put down roots and finally have a space that feels like your own, this could be it. Book a showing today! (id:60626)
Real Broker Ontario Ltd.
254 Wyandotte
Windsor, Ontario
VERY UNIQUE SETUP. UPPER FEATURES A 2 BEDROOM APARTMENT THAT WAS RE-DONE IN 2023. MAIN LOWER IS 1 BEDROOM APARTMENT THAT WAS RE-DONE IN 2023. STORE FRONT FEATURES COMMERCIAL AREA (450 SQ FEET) AS WELL AS AN ATTACHED BACHELOR APARTMENT. LOCATED IN THE HEART OF DOWN TOWN WITH ENDLESS POSSIBILITIES. OWNER IS WILL TO HOLD PART OF MORTGAGE. ALL UNITS ARE RENTED AND PRESENT INCOME APPROX ($58,000) PER YEAR. (id:60626)
Royal LePage Binder Real Estate
5078 Whispering Pines
Lasalle, Ontario
One of the last, if not the last, building lots, Backing right onto the Golf Course in Seven Lakes in Lasalle. On the Exclusive Crescent of Whispering Pines. Enjoy the mature treed and manicured rear landscape with no rear neighbours that the golf course provides. Fully serviced and ready to go. Plan, manage and build your"" life time home"" in this perfect setting, together with the confidence of Gintar Homes. (id:60626)
Deerbrook Plus Realty Inc
41501 Range Road 274 Range
Rural Lacombe County, Alberta
ACREAGE living CLOSE TO TOWN? THIS. IS. IT!This 4 acres slice of heaven is 15 minutes ON PAVEMENT to Lacombe.Tucked back into the trees this lovely home offers peace and serenity and SKIES FOR DAYS!This well maintained mobile is an open concept design with plenty of room for acreage living. Rich dark cabinets and a huge island anchor the main living space. With TONS of cabinet and counter space, there is also additional seating at the island. There is also a large separate pantry with extra storage space. The living room area is lovely with a slightly vaulted ceiling, a cozy wood stove, a rustic barn board accent wall and garden doors to the huge deck. There are two good sized bedrooms and a full 4 piece bath down the hallway. There is a spacious front entry with beck seating and storage. Past the kitchen is the primary suite with a good sized walk in closet and roomy 5 piece bath with 2 sinks! There is a heated breezeway into the garage. A cleverlanding setup has room for coats and boots and leads you to the MASSIVE laundry room with a 13' folding counter and additional sink. The INSULATED & HEATED garage offers ample space for parking and projects and offers 2 more additional rooms and a 2 piece bath. Currently one room is used as a full service salon with a separate entrance and a spare bedroom for guests. The possibilities are endless. The outdoor space offers a great place to gather with a huge deck, play area and raised garden beds. There is also a secluded firepit/ seating area for cool evenings outdoors. There is a carport and shed/ coop on the property along with partial fencing. With full pavement access to this acreage, your minutes from highway to access. It's also ZONED AG. The country life is calling! (id:60626)
Royal LePage Network Realty Corp.
2651 Mcaffee Street
Fort Erie, Ontario
Welcome to 2651 McAffee Street, affordable luxury living off the Niagara Parkway! Nestled in the heart of Fort Erie, just steps from the prestigious Niagara Parkway, this stunning bungalow boasts breathtaking, unobstructed views of the Niagara River. Featuring 2 bedrooms and 1.5 bathrooms, this home has been tastefully renovated with contemporary finishes. The kitchen showcases sleek quartz countertops, while the bathrooms include modern upgrades, such as an oversized custom shower. Large windows throughout the home allow plenty of natural light and beautiful year round views of the Niagara Parkway. Step outside to a natural flagstone patio, ideal for entertaining guests or simply relaxing and appreciating the remarkable surroundings this location provides. With a generous lot size and thoughtfully designed living spaces, this home offers both comfort and elegance. Enjoy the perfect blend of tranquility and convenience with a marina, the Niagara Recreation Trail, fishing, shopping and highway access all just minutes away. Don't miss the opportunity to experience waterfront living without the premium price tag! Book your showing today! (id:60626)
Exp Realty
3027 Emilia
Windsor, Ontario
Easy access to US border, 401, Great schools FANTASTIC 4 LVL SIDE SPLIT IN FABULOUS AREA CLOSE TO WALKING TRAILS AND ALL AMENITIES SOUTH WINDSOR HAS TO OFFER. 3+1, 2 FULL BATHS, WALK INTO LIVING ROOM/KIT/DINING AREA WITH VAULTED CEILINGS, LWR LVL WITH FAM RM WITH GAS FP. GRADE ENT OFF 2 CAR GAR, NEWER FRONT WINDOWS, PATIO DOOR AND C/A, ROOF 2019. THIS PPTY IS AVAIL FOR REGISTRATION OF OFFERS, HOWEVER NO OFFERS WILL BE VIEWED UNTIL 7pm April 29 AS PER THE REQUEST OF THE SELLER. 50 % Co-OP clawback if buyers are introduced by Listing agent. (id:60626)
Deerbrook Realty Inc.
301 10838 Whalley Boulevard
Surrey, British Columbia
Welcome to Maverick - Built by an experienced developer and centrally located near Whalley Entertainment District - Central City Mall, SFU, restaurants, shopping, parks, recreation, all levels of schools, highways, transportation and more. A spacious 2 bed 2 bathroom plus large den. Featuring 9' ceilings and floor to ceiling windows, both bedrooms have walk in closets and master bedroom has large ensuite bathroom, quartz countertops, premium stainless steel appliances, wide plank laminate floors, designer lighting, soundproofing throughout and a spacious balcony area. Amenities include a fully equipped fitness centre, billiards/games room, lounge, community kitchen and community garden with a covered BBQ area. 1 parking stall and 1 storage locker. Open House, Saturday, July 5th 2025, 2-4 p (id:60626)
RE/MAX Bozz Realty
387 Fundy Drive
Saint John, New Brunswick
FUNDY HEIGHTS CONVENIENCE ""THE BLUE STORE"": Be your own boss with this great Turn Key bustling business. A westside Fundy Heights landmark. This well run Family operation serves the needs of over 1000 homes in this neighborhood. After 28 years the owners are downsizing. Opportunities like this are very rare. Its a large bungalow building with 2250 sq ft per level and full basement. 1200 Store and a 1050 2 bedroom combined home which is presently rented. Financials will be provided to interested parties that have provided proof of Cash purchase capacity or Comfort Letter from a Qualified Commercial banker (no exceptions). Contact your realtor for further details. (id:60626)
Royal LePage Atlantic
4 - 25 Heron Park Place
Toronto, Ontario
Modern townhome in the sought-after West Hill community! This home features a built-in underground garage and a smart, functional layout perfect for comfortable living. The main floor boasts an open-concept living and dining area filled with natural light, a stylish kitchen with a center island, stainless steel appliances, and soaring 9-foot ceilings. Upstairs, the spacious primary bedroom includes a private bathroom, a walk-in closet. You'll also appreciate the large laundry room with additional storage a practical touch for everyday convenience. The top floor offers two more well-sized bedrooms, a full bathroom, and a charming Juliette balcony overlooking the Heron Park Community Recreation Centre. Located in a vibrant, family-friendly area, you're just minutes away from public transit, the University of Toronto Scarborough, Centennial College, and major shopping plazas. Enjoy the added bonus of being next door to Joseph Brant Public School (JKGrade 8), a library, a police station, and a variety of local amenities. **Please note: Some photos have been virtually staged disclaimers are provided on those images.** (id:60626)
Right At Home Realty
69 Angels Road
Paradise, Newfoundland & Labrador
You’re not just buying a home. You’re claiming a lifestyle. Waterfront isn’t the feature here. It’s the foundation. This striking two-storey backs onto the serene expanse of Three Island Pond, one of Paradise’s most sought-after stretches of water. Start your day with a paddle or a swim. Spend afternoons lounging by the shore. And when adventure calls, hop on your watercraft and explore the open water. This isn’t just a view. It’s how you live. Inside, the atmosphere shifts. Natural light pours through oversized windows, filling the open-concept main floor with calm energy. The layout moves with purpose from kitchen to dining to living space. The kitchen delivers with granite counters, full-height cabinetry, stainless steel appliances, a double oven, and a built-in cooktop, all designed to impress. There’s also a dedicated home office, a powder room, and main-floor laundry, each thoughtfully integrated for everyday convenience. Upstairs, three sun-filled bedrooms offer comfort and space to unwind. The primary suite features a spa-like ensuite and a private balcony with sweeping pond views. Every day feels like a retreat. The fully developed basement adds versatility, including a spacious rec room, a bonus area, and a full bath. On the top level, a bright and flexible loft space gives you room to create, focus, or simply escape. Outside, the 23x23 detached garage includes an open loft above, ideal for storage, a workshop, or something uniquely yours. The extended driveway makes room for vehicles, toys, and guests with ease. Inside the home, a full heat pump system keeps everything efficient and comfortable throughout the seasons. And the pond? It’s not just the backdrop. It’s your daily escape. Swim, skate, paddle, cruise, or simply pause and take it all in. This isn’t just a home. It’s a mindset. Own your escape. Live on the pond. (id:60626)
RE/MAX Realty Specialists
2208 2260 Sleeping Giant Parkway
Thunder Bay, Ontario
EASY LIVING THIS IMPRESSIVE CONTEMPORARY CONDO! VIEW OF THE LAKE FROM YOUR L.R. 2 BED, 2 BATH, CUSTOM WALK-IN CLOSET MODERN KIT WITH CUSTOM CABINETS - FLOOR TO CEILING, HIGH QUALITY APPLIANCES, QUARTIZE COUNTERTOP, EXTRA IN SUITE STORAGE ROOM, DINING ROOM FEATURES CUSTOM WALL FLOOR TO CEILING GLASS CABINET TO DISPLAY + STORAGE. APPRECIATE THE MARINA + LIFESTYLE RESTAURANTS, CAFES, HOTEL, ART GALLARY, AND IF YOU WANT TO STAY INDOORS... ENJOY SKY LOUNGE (MANY ACTIVITIES) GYM, CAR WASH. ALL ASSESSMENTS PAID + THIS UNIT HAS BRICK EXTERIOR (NO STUCCO), CUSTOM CLOSET ORGANIZERS IN CLOSETS + MANY UPGRADES. UNDERGROUND PARKING AVAIL (NOT INCLUDED). (id:60626)
Streetcity Realty Inc.
A633 8233 208b Street
Langley, British Columbia
Top floor living at Walnut Park by Quadra Homes completing Nov 2025! This 1 bedroom & den assignment is located in Langley's Willoughby area at 208 St & 83 Ave, close to shops, restaurants, schools, & transit. Enjoy 10' ceilings, large energy-efficient windows, and upgraded oak-toned vinyl plank flooring throughout with no carpet! The modern kitchen features quartz countertops, stainless steel appliances, and plenty of cabinetry. Includes a spacious balcony, storage locker, & 1 underground parking stall pre-wired for an EV charger. Low strata fees and pet-friendly (two pets 15 KG or less or one 30 KG pet). Perfect for first-time buyers, downsizers, or investors looking for quality, location, & style. Don't miss this rare opportunity in one of Langley's most desirable developments. (id:60626)
Exp Realty Of Canada
600 Hickory Street N
Whitby, Ontario
Rare Whitby Downtown Opportunity Build, Renovate, or Invest! Calling all Builders, Investors, Developers, Renovators, Flippers, and Buyers! Whether you're downsizing, a first-time home buyer, or planning your next project this unique opportunity in Whitby Downtown features a spacious 4-bedroom home with family room on a massive 8,665 sq ft lot (89.75 ft frontage x 131.93 ft depth). R3 zoned with a Site plan for severance into two lots, each suitable for 2,500 sq ft homes, with flexible redevelopment potential including Single-Detached, Duplex, Triplex, or Townhomes subject to verification with the Town of Whitby. Enjoy unbeatable convenience: just 2 minutes to Hwy 401/412 and walking distance to transit, Bradley Park, Whitby Curling Club, and multiple recreational amenities. No sidewalk property. An ideal canvas to renovate, rebuild, or unlock future value act fast! (id:60626)
Keller Williams Referred Urban Realty
209 - 700 Constellation Drive
Mississauga, Ontario
**Included in condo fees heat, hydro, water & cable**. This sprawling sun filled condo is on the southwest corner of the building, wrapped in windows. This 1400 square foot beauty boasts 2 bedrooms and 2 full bathrooms, and is in very well managed building. Inclusions: 2 parking spaces, storage locker, 24/7 concierge service. Updates: Open concept kitchen (18), heating and A/C (24), modern lighting, all appliances. Building amenities: Pool change rooms/saunas (renovated 21), gym, racquet ball/basketball, squash/ping pong, a party room and guest suite for a rental fee. Barbeques, patio, gazebo, tennis court/pickleball, dog park, extensive visitor parking. (id:60626)
Royal LePage Rcr Realty
17 Port Robinson Road
Pelham, Ontario
This is your chance to own a fantastic home in beautiful Fonthill at one of the best price points in town. Located just a short walk from parks, restaurants, and the popular Pelham Supper Market, 17 Port Robinson Road offers exceptional value in a desirable neighbourhood. This charming 3-bedroom, 2-bath home features a large, welcoming front porch, a spacious foyer & a formal dining room with sliding doors leading to a 160-foot deep, fully fenced backyard with a gazebo and built-in bench seating perfect for relaxing or entertaining. The fully finished basement (ceilings approx. 6 ft) adds bonus space & the oversized, heated double garage is ideal for storage, hobbies, or a workshop. Recent updates include the furnace, A/C, & water heater making this home move-in ready. If you're looking for the best value in Fonthill, this one is not to be missed! (id:60626)
Coldwell Banker Advantage Real Estate Inc
837 Fife's Bay Marina Lane
Selwyn, Ontario
This charming home or cottage sits on the shores of Chemong Lake. Offering 2 bedrooms, 1 bath and spectacular views this home or cottage makes living on waterfront possible. The bright, spacious open kitchen, dining and living areas are perfect for staying connected with family and friends. Walk out to the deck from the dining area to enjoy a morning coffee or share a meal. 2 bedrooms in the main cottage and a bar in the bunkie (or convert to another sleeping space) there is plenty of room for guests and entertaining. In just a few steps you are at the lakeside where you can enjoy all the watersports or a quick dip. Chemong Lake is part of the tri-lake chain (Chemong Lake, Pigeon Lake and Buckhorn Lake) as well as the Trent Severn Waterway ideal for boaters and those who enjoy fishing. A quick drive or boat ride you can be eating at local restaurants, shopping or savouring a delicious ice cream cone or cold drink. Situated in a quiet area, just a short distance from Highway 115, City of Peterborough and quaint Village of Bridgenorth you have all the amenities and conveniences without sacrificing the quiet cottage feel. Perfect for a family getaway spot or first time home buyer or retiree. (id:60626)
Royal Heritage Realty Ltd. Brokerage
216 Mclellan
Amherstburg, Ontario
WELCOME TO 216 MCLELLAN AVENUE. THIS GORGEOUS RANCH STYLE SEMI-DETACHED HOME BOASTS 1563 SQ. FT. OF QUALITY AND CHARM. 2 BEDROOMS AND 2 BATHS. EXCITING INTERIOR FEATURES INCLUDE 9 FT. CEILINGS, HARDWOOD AND CERAMIC TILE FLOORING, STUNNING KITCHEN WITH GRANITE COUNTERTOPS AND LARGE CENTER ISLAND GREAT FOR ENTERTAINING, PRIMARY BEDROOM HAS A 4 PIECE EURO STYLE ENSUITE BATH AND LARGE WALK IN CLOSET. LOWER LEVEL IS UNFINISHED WITH ROUGH IN BATH JUST WAITING TO BE FINISHED TO YOUR STYLE AND LIKING. EXTERIOR HIGHLIGHTS ARE FULL BRICK AND STONE EXTERIOR, CONCRETE DRIVEWAY AND SIDEWALK TO LARGE PATIO OFF THE GREAT ROOM, COVERED FRONT AND BACK PORCH, FENCED YARD, WALKING DISTANCE TO FAMILY PARK AND WALKING TRAILS. PERFECT FOR EMPTY NESTERS OR YOUNG COUPLES. (id:60626)
Royal LePage Binder Real Estate
25 Lisa Street
Wasaga Beach, Ontario
All Brick Townhouse with over 1700sq.ft finished! Never lived in Townhouse offers 3 bedrooms and 2 1/2 bathrooms. Main floor has all hardwood and tile, open concept kitchen/living room, 2 piece bathroom, mudroom with entrance to garage. 2nd floor offers a large primary bedroom with 5 piece ensuite and glass shower double vanity, spacious walk in closet. Lower level is unfinished with a rough in for another bathroom. Ready for immediate occupancy! (id:60626)
RE/MAX By The Bay Brokerage
860 Rymal Road E Unit# 48
Hamilton, Ontario
This fully renovated 3+1 bedroom, 2.5-bath townhome offers exceptional value with a low condo fee and a prime location near top-rated schools, public transit, and quick access to The Linc. It features spacious bedrooms, a beautifully updated kitchen, hand-scraped hardwood floors throughout, and a fully finished basement complete with a large rec room, additional bedroom, and full bathroom — ideal for guests, in-laws, or a home office. Recent upgrades include new front and patio doors (installed within the past two years), a full alarm system with Ring doorbell, and all window coverings included. A well-maintained, move-in ready home in a convenient, family-friendly neighbourhood. (id:60626)
The Agency
7957 Argyle Street
Southwold, Ontario
Welcome home!! This 3 bedroom, 2 bathroom home was renovated top to bottom in 2020, located on a large 178 ft x 132 ft (1/2 acre) property, 24 x 32 steel-sided shop finished inside with concrete floors, garage door opener, electric heat, hydro, water, perfect for entertaining and the shop lovers dream! A 20 min commute to London, a 15 min drive to St. Thomas & easy Hwy 401 access. Home features a spacious living room with a cathedral ceiling with patio door access to yard, gas fireplace with shiplap and built-ins, open concept with laminate floors throughout. GCW eat-n kitchen boasts quartz counters, large 8 ft island with ample seating, pantry closet, custom rangehood, included gas stove, dishwasher & fridge. The main floor also offers laundry a 4pc bathroom with ceramic tile floors and master bedroom with ensuite and large closets. Most recent updates new septic system (2023), gutter guards (2023), re-tiled perimeter of home (2023). (id:60626)
RE/MAX Centre City Realty Inc.
18 Hickling Trail
Barrie, Ontario
Spacious Bungalow in Barrie's desirable east end, this home offers an open concept main floor, laminate and tile flooring throughout, lots of natural light. The basement layout is perfect for multi-generational sharing with a rec room, kitchen, and bar area for entertaining. 3 piece bathroom and bedroom with good sized windows. Close to all amenities, plazas, minutes to Highway 400, college, and Hospital. (id:60626)
RE/MAX Ultimate Realty Inc.
3052 Maple Avenue
Fort Erie, Ontario
SOLD AS ONE LOT- ONE PRICE FOR TWO HOUSES! 910 Bernard & 3052 Maple must be sold as one lot. Wonderful opportunity for savvy investor to own two houses on a spacious lot in the up and coming Town of Ridgeway. Fort Erie has merged these two side by side lots, each with it's own address, separate homes and separate septics and services. The total lot measures 120' x 240'. This could also be a great opportunity to have a family member next door or a great rental property opportunity. 3052 Maple is the larger of the two homes. It is approx 1612 sq ft with 4 bedrooms and a 4-piece bath. The huge wood burning fireplace with marble hearth is the focal point of the open concept living room. The floor plan has a great flow and allows for easy entertaining. An enclosed porch runs along the front of the home. The current owners have enjoyed the large party house in the rear yard which is equipped with electricity and even a wood burning fireplace! 910 Bernard is a charming custom built log home with a vaulted beamed ceiling, wood burning fireplace, 3 bedrooms (inc a loft bedroom), and large eat-in kitchen. Total taxes for both properties were $4168.71 (2024). Property information in this listing applies to 3052 Maple Avenue. (id:60626)
D.w. Howard Realty Ltd. Brokerage
910 Bernard Avenue
Fort Erie, Ontario
SOLD AS ONE LOT- ONE PRICE FOR TWO HOUSES! 910 Bernard & 3052 Maple must be sold as one lot. Wonderful opportunity for savvy investor to own two houses on a spacious lot in the up and coming Town of Ridgeway. Fort Erie has merged these two side by side lots, each with it's own address, separate homes and separate septics and services. The total lot measures 120' x 240'. This could also be a great opportunity to have a family member next door or a great rental property opportunity. 3052 Maple is the larger of the two homes. It is approx 1612 sq ft with 4 bedrooms and a 4-piece bath. The huge wood burning fireplace with marble hearth is the focal point of the open concept living room. The floor plan fas a great flow and allows for easy entertaining. An enclosed porch runs along the front of the home. The current owners have enjoyed the large party house in the rear yard which is equipped with electricity and even a wood burning fireplace! 910 Bernard is a charming custom built log home with a vaulted beamed ceiling, wood burning fireplace, 3 bedrooms (inc a loft bedroom), and large eat-in kitchen. Total taxes for both properties were $4168.71 (2024). Information in this listing applies to 910 Bernard Ave. ** This is a linked property.** (id:60626)
D.w. Howard Realty Ltd. Brokerage
203 - 110 Bayshore Drive
Loyalist, Ontario
Spectacular waterfront condo in the village of Bath, close to both Heritage and Bath Centennial waterfront parks, and adjacent to Loyalist Cove Marina. This 2-bedroom home was beautifully renovated in 2020. Improvements at that time included the kitchen with custom cabinetry and quartz countertops, a 5-piece bathroom with a double sink and heated floors, a forced-air gas furnace and air conditioning, and laminate and tile floors. 6 appliances including a built-in microwave, dishwasher, oven, oversized fridge, and full-sized washer & dryer. Other features include a gorgeous 10'x21' deck with gas BBQ hook-up, an electric retractable 10x10 awning, extraordinary south-facing views overlooking Lake Ontario, cathedral ceilings and built-in seating in the dining area, and upgraded plumbing fixtures including a large farm sink. Condo fees cover the heat, electricity, and maintenance for the common areas as well as snow removal, and lawn care. (id:60626)
RE/MAX Finest Realty Inc.
1082 Sand Bay Road
Front Of Leeds & Seeleys Bay, Ontario
Rural investment opportunity in remote area has approximately 178 acres of land and trees. The home has 4 bed rooms and 1.5 baths and it is heated by oil and wood stove. Kitchen is spacious and laundry is in main floor. There was a permit issued in 2020 for 6458 sf outbuilding and it was expired now. There are building materials for 8000sf barn and some other equipment on site. Roof was replaced last year. It has a lot of potential. There are engineering drawings for the outbuildings of 6000sf, 8000sf and site plan available upon request. It is sold in as is condition. **EXTRAS** Tools And Equipment On The Property Is Included. (id:60626)
Homelife New World Realty Inc.


