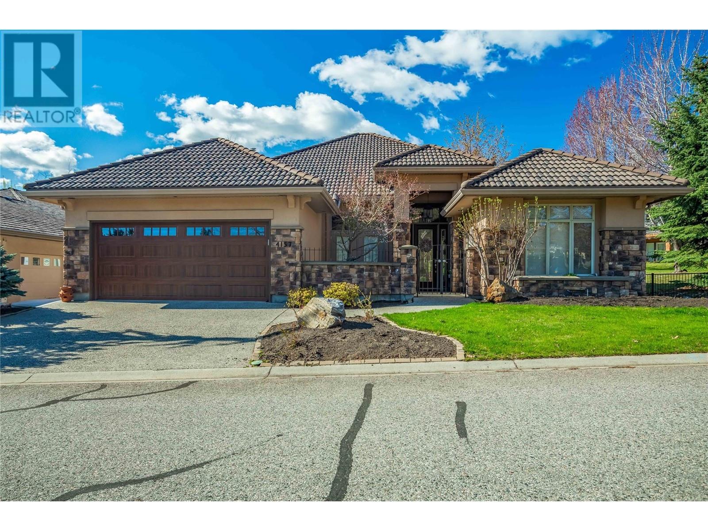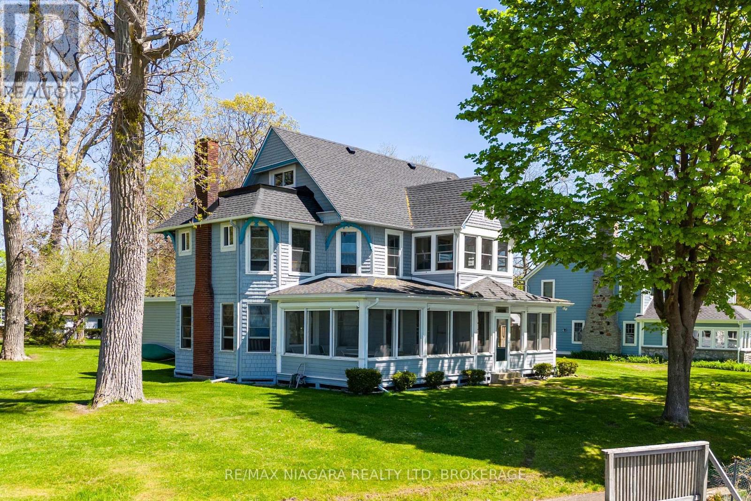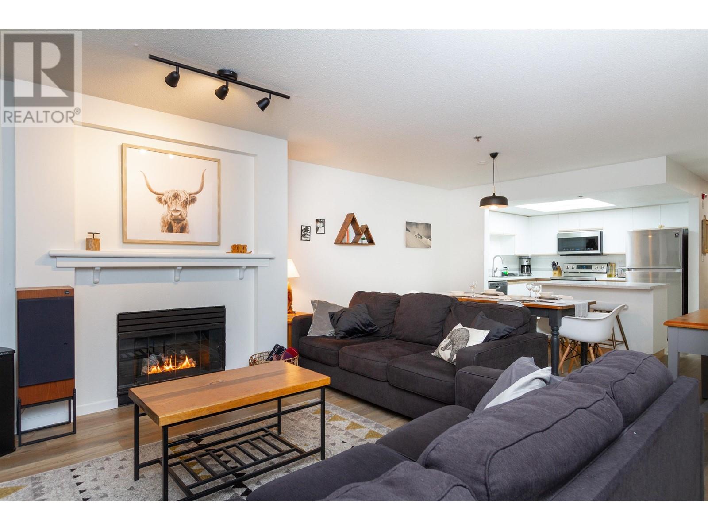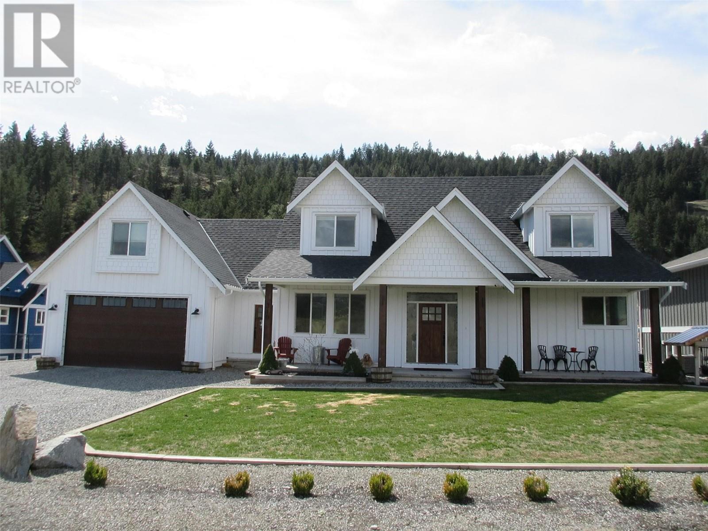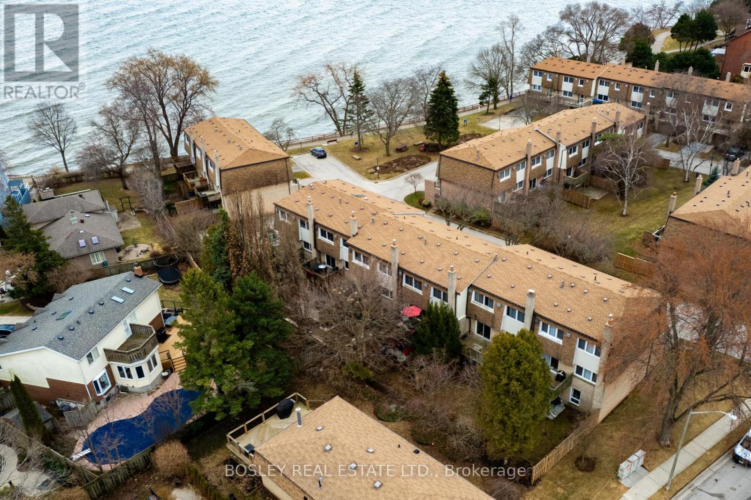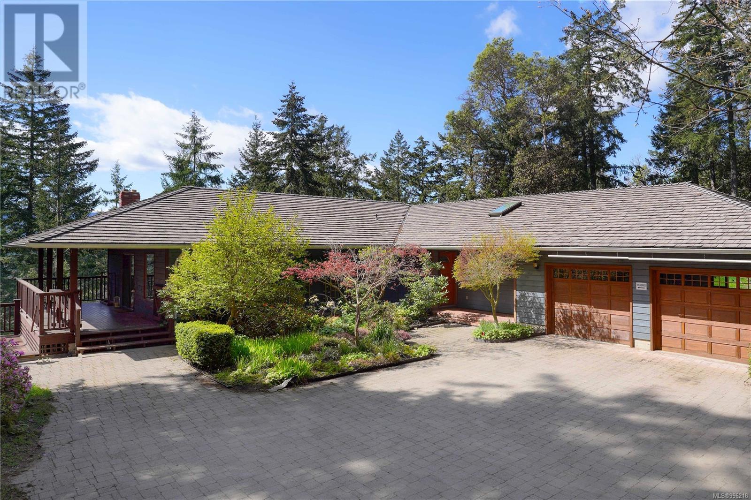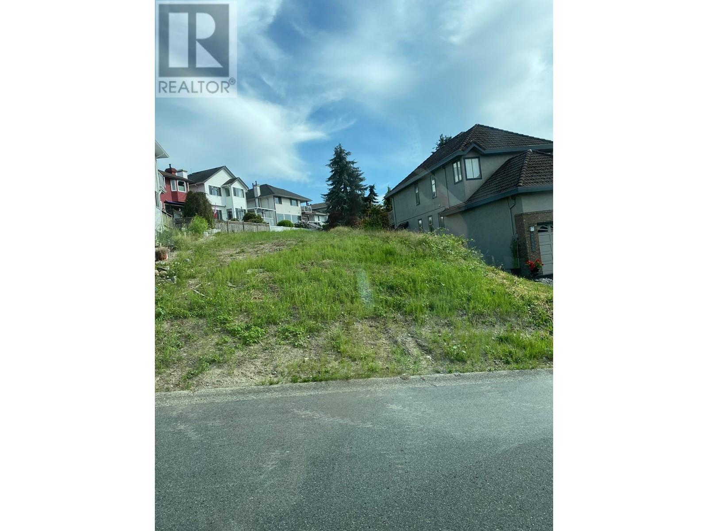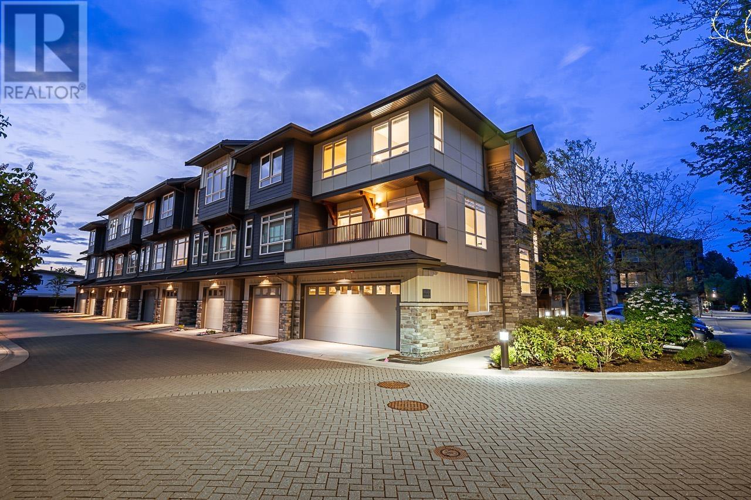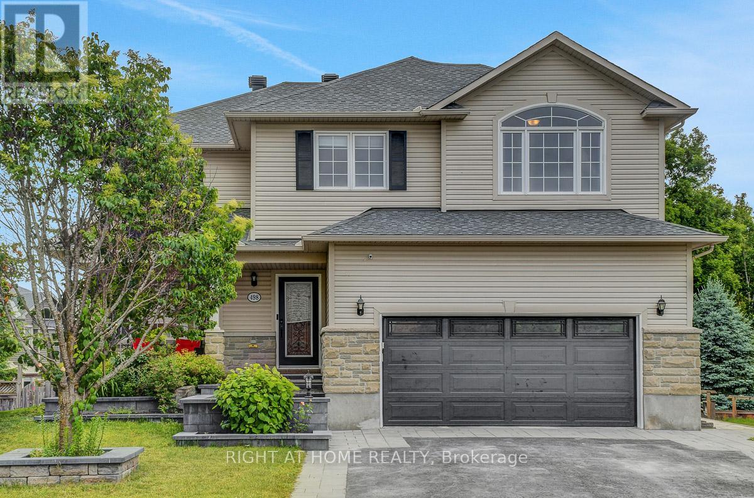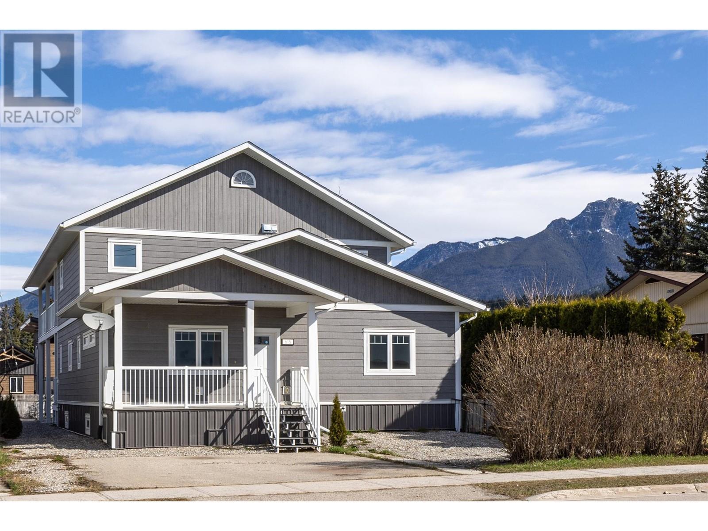4157 Gallaghers Parkland Drive
Kelowna, British Columbia
This gorgeous rancher with basement backs onto a large park space! It's large and well priced! Private location with green space on 2 sides and only 1 neighbour next door. Popular “Troon” open floor plan, 4189 sq. ft., 5 bedrooms, 3 full bathrooms. 2 bedrooms + den on the main floor, 3 more bedrooms down stairs. Huge rec/media room - built with an engineered beam, so no pillars will get in the way of your games area and media area. Other rooms include family room, den, gym, flex room, and bonus room (possible wine cellar). Lots of great outdoor living space, with a fenced courtyard out front, and large covered patio on the park side. Renovations in 2017, include quartz counter tops, large island, floor to ceiling cabinets, all new appliances in kitchen, new California shutters and Hunter Douglas blinds, outdoor cooking area, LED lighting throughout, all new appliances, opened up walls, lots of built-in cabinetry in the media room and more. Brand new washer & dryer! Other features: grand foyer, 3 gas fireplaces, lots of French doors, full surround sound in basement, heated floor & granite in basement bathroom, 11’ ceilings upstairs, 9’ in basement. Double garage + a spot for your golf cart. You'll also love the amenities at Gallagher’s Canyon – 2 golf courses, tennis courts, indoor pool, exceptional fitness centre, billiards, woodwork shop, yoga, Pilates & more. Enjoy the peace & tranquility of a country setting only minutes from city amenities! Live the Okanagan Lifestyle! (id:60626)
Century 21 Assurance Realty Ltd
25 Shelley Drive
Kawartha Lakes, Ontario
NEW PRICE!! Act fast, this Breathtaking Stone & Brick Waterfront Bungalow Wont Last & now is your chance to Escape the Hectic City Life! Imagine waking up every day to the beauty of Lake Scugog this stunning Bungalow with finished Walk-out Basement offers the perfect blend of luxury & convenience. From the moment you arrive, youll be captivated by the peaceful surroundings and spectacular water views. The Kids or Grandbabies will love watching Loons, Ducks & Swans! The Home's Open-Concept layout is designed for Modern Living & Entertaining. The Living/Dining Room, & Kitchen flow seamlessly together, featuring Granite Countertops & a Breakfast Bar plus a 4-season Sunroom & Deck for lake breezes. The main level features 3 Spacious Bedrooms, including a Lake-Facing Primary Bedroom, Ensuite & walk-in Closet plus, a main floor Laundry Room. Lots of room for the Entire Family or possible potential for the In-Laws with Direct Garage access into the finished Lower Level: a Recreation Room w/ Fireplace, Wet Bar, a 3 pc Bathroom, additional Bedroom, space for a Gym or Office & a Walk-Out to the covered Patio. At the waters edge, a Rustic Gazebo, & Firepit for unforgettable evenings under the stars & Bunkie & Workshop. Boat, Fish, or Paddle board the best Sandbar Swimming Spot is just a quick boat ride away add to the incredible Lifestyle this Home offers! Friendly Waterfront Community. Short drive to Port Perry or Lindsay & less than an hour from the GTA, Peterborough, Markham & Thornhill**this is your perfect escape w/ everything within reach. DON'T let this rare opportunity slip away make Lakefront Living your reality before someone else does! (id:60626)
Royal LePage Frank Real Estate
183 Maple Lane
Fort Erie, Ontario
183 Maple Lane presents a rare chance to own a lakefront property in the coveted Crescent Beach Association, where listings are few and the lifestyle is unmatched. Set along a stretch of private white sand beach, this 3,275 sq. ft. home captures uninterrupted views of Lake Erie from nearly every angle. With four bedrooms and three bathrooms, the layout is spacious and welcoming. The oversized primary bedroom offers a peaceful retreat, while the second-floor sunroom is the perfect spot to take in morning light and sweeping lake views. A third-floor loft adds a touch of summer magic ideal for entertaining guests or hosting lakeside gatherings. From the screened-in porch to the cozy wood-burning fireplace and attached two-car garage, this home blends charm and comfort in an unbeatable setting. Tucked away on a private road, the home enjoys peaceful surroundings and a sense of serenity rarely found on the lake. This is more than a home its a front-row seat to life on the lake. LUXURY CERTIFIED (id:60626)
RE/MAX Niagara Realty Ltd
122 3309 Ptarmigan Place
Whistler, British Columbia
Nestled within the serene confines of Greyhawk, in the esteemed Blueberry Hill area, this 2-bedroom, 2-bathroom unit offers an idyllic retreat just moments away from the vibrant pulse of Whistler Village. Positioned above the lush expanse of Whistler Golf Course, the unit boasts remarkable spaciousness complemented by a delightful outdoor patio, ideal for soaking in the surrounding natural beauty. With ample owner storage and meticulous upkeep, this residence exudes a welcoming ambiance, adorned with tasteful decor that enhances its charm. Whether as a cherished family abode or a weekend escape, its versatility shines, providing an excellent venue for gatherings and entertainment. Phase 1 designation permits nightly rentals alongside unrestricted personal use. New roof 2024 (paid). (id:60626)
Angell Hasman & Associates Realty Ltd.
310 Lindley Creek Road
Merritt, British Columbia
Custom built, bright, solar powered home in the city limits of Merritt w/ country style living on .49 acre lot that backs onto crown land. The home features 4200+ sq. ft of living space that includes 2 levels & fully finished basement w/ in-law suite & separate entry. Upper level has 3 bedroom w/ one full bathroom. Main level offers a flex room, vaulted ceilings, nice open design w/ kitchen, dining & living room w/ gas fireplace. Kitchen offers lots of cabinets, center eating island, wall oven as well as a double oven/stove, a 2 piece power room, laundry area, entry to attached garage & bonus room above garage for kids playroom, extra bedroom or ?. Basement offers a large family room & 2 additional bedrooms, also bonus in-law suite w/ one bedroom, full bathroom w/ stacking Washer & Dryer, living room & kitchen. The lot is .49 acres & offers privacy, large 30 X 41 detached shop w/ fully furnished carriage home above – 2 bedrooms, full bathroom, open living, dining & kitchen w/ center island, laundry by entry. Views are amazing from the suite. Additional features include: solar panels on home & shop, covered RV parking w/ water & power, sea can for storage, great fire pit area, nice covered lounging/entertaining area, underground sprinklers in backyard, chicken coop & run, and so much more! Call today for your appointment to view all this home has to offer you and your family. Please allow min. 24 hours for appointments. All measurements are approx. Listed by RE/MAX LEGACY (id:60626)
RE/MAX Legacy
3 - 2098 Marine Drive W
Oakville, Ontario
Start Loving Your Living in this beautifully appointed, sophisticated lakeview townhome in the heart of coveted Bronte. Discover your next chapter in Harbour Estates - an exclusive, rarely available enclave offering private park access and serene Lake views in one of Oakville's most desirable, walkable communities. This elegant, turnkey 3-level residence is perfect for those seeking space, comfort, and effortless lakeside living. Generous principal rooms with fireplaces create the perfect setting for entertaining, complemented by a semi-open concept design and flexible upper-level spaces ideal for a home office, guest suite, or creative studio. Refined finishes include crown molding, hardwood floors, heated floors, new windows, and multiple walkouts. Step into your private backyard retreat, framed by mature trees and complete with a gas BBQ - just moments from Bronte Village's boutique shops, fine dining, and scenic waterfront trails. Unit 3 at 2098 Marine Drive is a rare find, where you'll discover and experience the luxury, lifestyle, and lasting attraction of lakeside living. (id:60626)
Bosley Real Estate Ltd.
332 Sky Valley Rd
Salt Spring, British Columbia
Experience the magic of Salt Spring Island living in this exceptional home set on over 3 acres of natural beauty. Surrounded by towering trees and peaceful forest, this property offers excellent privacy & tranquillity. The residence is thoughtfully designed with a versatile floor plan and higher-end finishes. A chef's kitchen provides plenty of prep & storage space with a full pantry, while an open concept living/dining area is well suited for entertaining. Ideal for single-level living with 3 bedrooms on the main floor and a spa-inspired ensuite. The private lower level offers a spacious hobby room, a family room, & a 4th bedroom. A generous double garage ensures ample parking and storage, while the detached, fully outfitted workshop provides a versatile space for professional pursuits. Close to Cusheon Lake and directly neighbouring a nature preserve with walking trails, this property is a rare offering that blends elegance, functionality, and privacy in a sought-after location. (id:60626)
Macdonald Realty Salt Spring Island
Engel & Volkers Vancouver Island
2658 Klassen Court
Port Coquitlam, British Columbia
Bare Lot 6465 Sq Ft In Citadel Area of Port Coquitlam, near to highway in good neighbourhood, services at lot line. Bring your development plans. (id:60626)
Royal LePage West Real Estate Services
49 4991 No. 5 Road
Richmond, British Columbia
Rare opportunity in the coveted Wembley master-planned community! This stunning 1,679 SF townhome with a double garage and A/C offers a seamless blend of modern elegance and comfort. Featuring 4 beds and den/3.5 baths, this home boasts an array of upgrades including designer light fixtures, Nuheat floor heating in the bathroom, and an upgraded hood fan. As you enter the ground floor, you´ll find a generously sized bed and a full bath, perfect for guest accommodation. Moving to the main floor, you´ll enjoy a bright LR and a beautifully appointed kitchen with large windows that flood the space with natural light. A convenient balcony and a powder room complete this level, ensuring ease of access. Situated within top-rated high schools, elementary schools, shopping centers, and some of Richmond´s finest parks, Wembley is not just a home, but a lifestyle. Don't miss out on this exceptional property! (id:60626)
Exp Realty
498 Landswood Way
Ottawa, Ontario
Open House Sunday 1:00 - 2:30 P.M., July 13, 2025 Beautifully Updated Holitzner built home with walk-out lower level on a huge premium lot in highly sought after Deer Run! This spacious 6 bedroom family home offers open concept design, living room with soaring ceiling, separate dining area, gourmet kitchen with breakfast island, granite counters, eating area & access to back deck with BBQ hook-up & awning, main floor laundry, sunken family room with stoned gas fireplace, stunning open wood staircase to 2nd floor with iron spindles, primary bedroom with 5pce ensuite, generous room sizes throughout, 4 gorgeous bathrooms, 2 gas fireplaces and 1 electric, finished bright walk-out offers another kitchen, 2 bedrooms, bath, rec room, 2nd laundry & access to screened in covered area (great in-law suite or teen retreat), no carpet, pot lighting & so much more! Located on a desired quiet family street, immense backyard is fenced & treed with storage shed & irrigation, too many features & updates to mention! Family living at its Best. (id:60626)
Right At Home Realty
401 5055 Springs Boulevard
Delta, British Columbia
TSAWWASSEN SPRINGS - GOLF RESORT LIVING at its FINEST! This stunning, rare & super spacious 1650 sq ft, 3 bdrm suite has it all - 9 ft ceilings, high-end kitchen with top of the line Fisher Paykel appliances, entertainment sized living/dining room, large master with walk in closet, separated 2nd bdrm w/ensuite, 3rd bdrm for home office/den + a well organized laundry/storage room. The sun soaked oversized 22.5 X 12 ft south exposed balcony provides gas hook up for BBQ & patio heater + 180 degree views of the resort, bluff & Gulf Islands to the west. Concrete construction, geothermal heating/cooling & EV parking all within a 5 minute walk to golf course, driving range, fitness centre, Pat Quinn´s Restaurant, Nat´s Coffee & Newman´s Fine Foods. Come & enjoy the lifestyle! (id:60626)
Royal LePage Sussex
615 9th Street S
Golden, British Columbia
A rare and versatile property in the heart of Golden, ideal for multi-generational families, investors, or those seeking flexible living arrangements. Built in 2020 and still under home warranty, this thoughtfully designed home features three self-contained living spaces. Two of the 2-bedroom units are officially classified as a single dwelling, making it perfect for extended families or shared living. Above the oversized attached double garage, you'll find a fully legal and private 2-bedroom suite—ideal for guests, rental income, or independent family members. Enjoy quality finishes throughout, a modern kitchen, and bright, spacious living areas—some virtually staged to help showcase the home’s full potential. The large covered deck offers beautiful mountain views, and the central location across from the elementary school keeps you close to downtown, recreation, and all amenities. Whether you're looking to generate income, live with loved ones, or simply invest in Golden's growing market, this one-of-a-kind home offers outstanding value and flexibility. (id:60626)
Exp Realty

