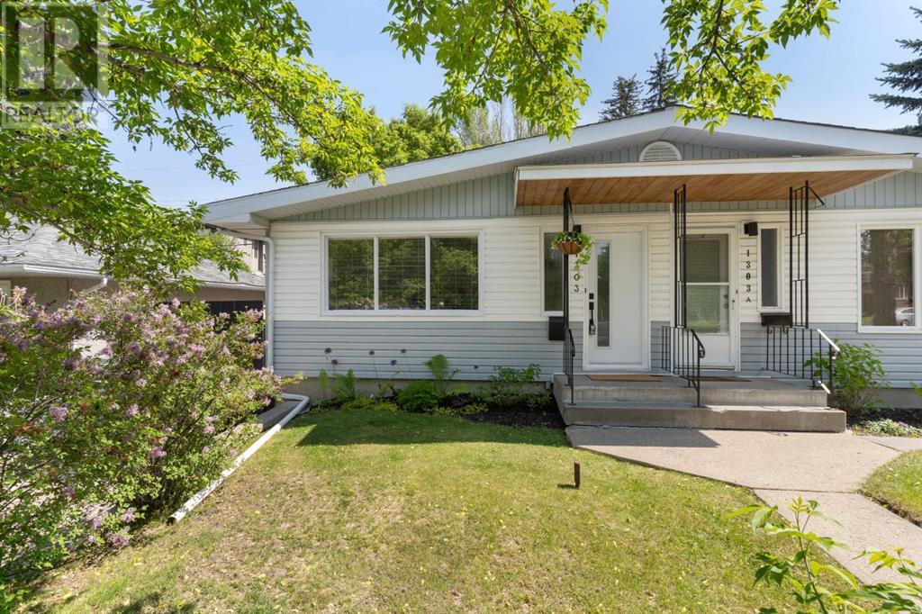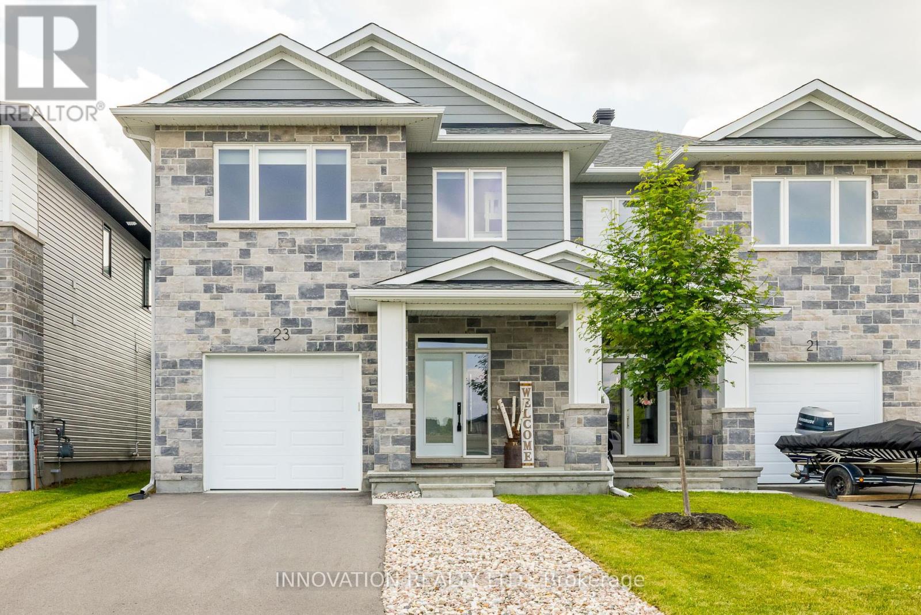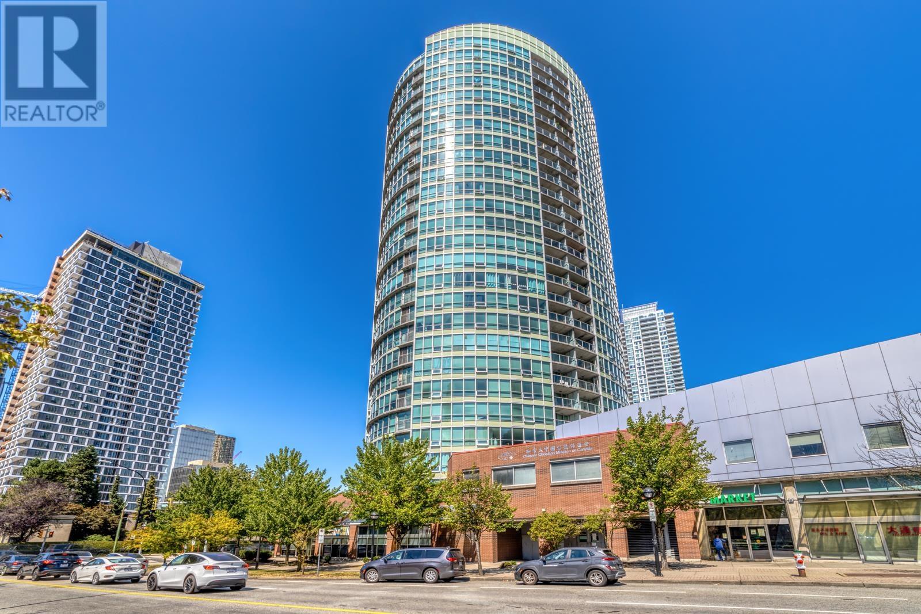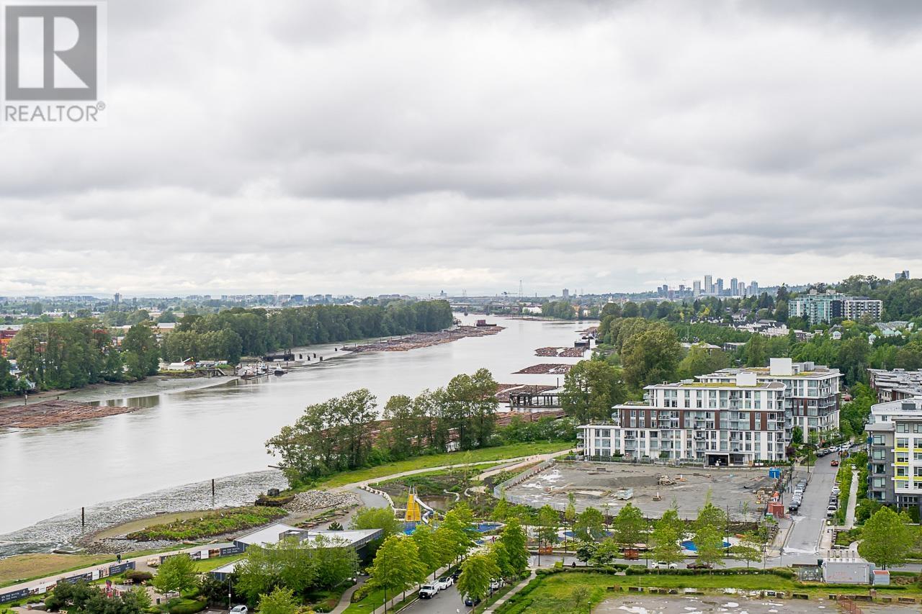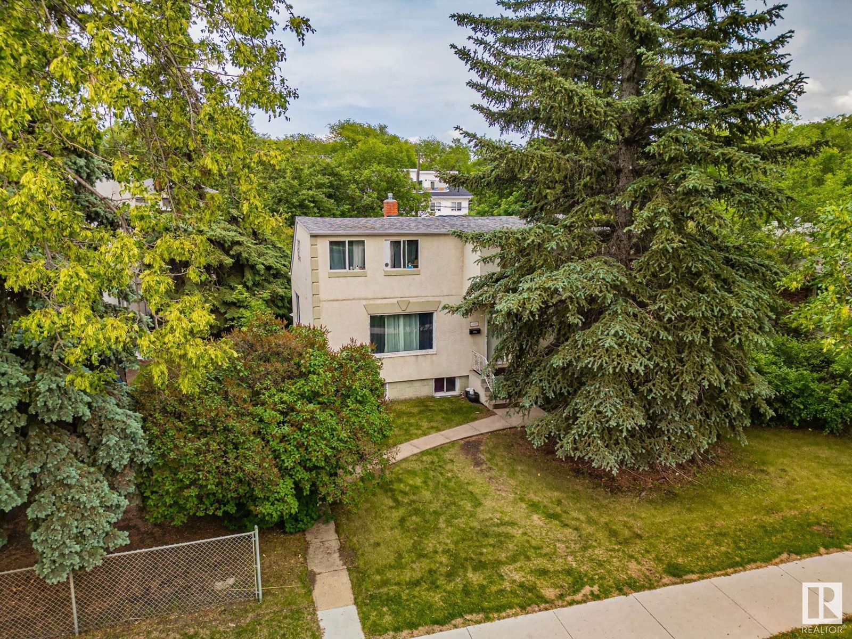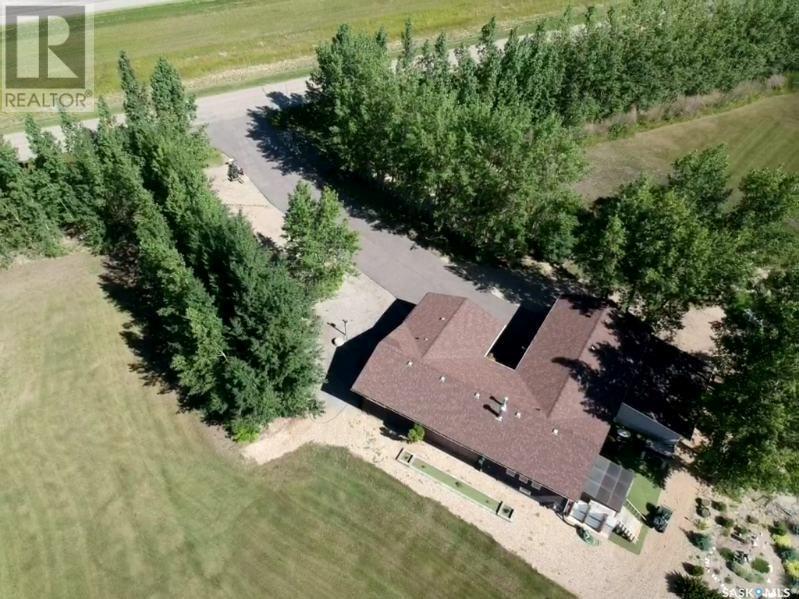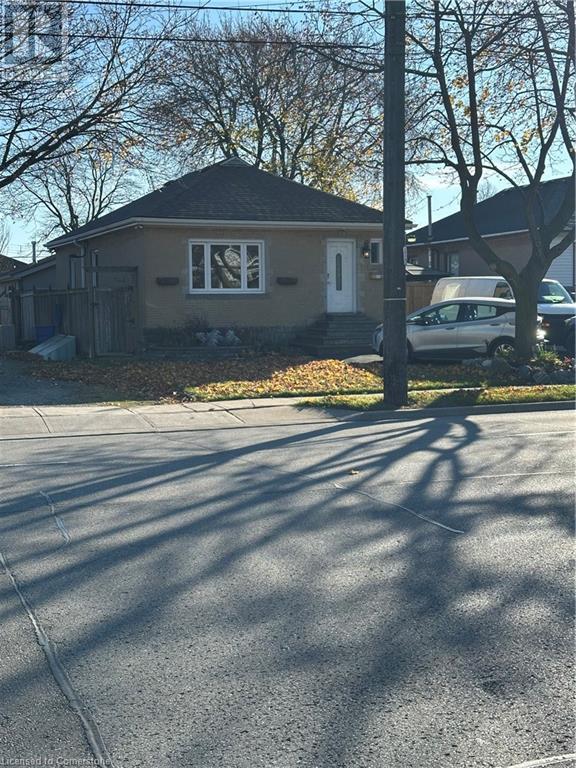1303 Rosehill Drive Nw
Calgary, Alberta
TOP NOTCH INNER CITY LOCATION | ON TREND & ON BUDGET! SOUGHT-AFTER Community of ROSEMONT! This VIBRANT community has it all. Perfectly situated just steps from Confederation Park & surrounded by million-dollar homes. Rosemont Elementary School is just down the street & the area is rich with nearby amenities including shops, restaurants, schools & scenic walking paths through Confederation & Nose Hill Park. Commuting is a breeze with quick access to 14th Street, 10th Street & Northmount Dr NW, all of which connect efficiently to 16th Ave & Crowchild Trail. IN UNDER 15 minutes, you can reach the University of Calgary, SAIT, Downtown Core, North Hill Mall, Alberta Children’s & Foothills Hospitals, the Airport & more. Beautifully renovated bungalow with 3 bedrooms & 2 full bathrooms. This charming home has been thoughtfully updated throughout. Featuring timeless gorgeous original hardwood flooring, a bright & spacious living space & renovated kitchen offers the perfect blend of character & functionality. The dining area opens onto a large side deck through patio doors, leading to a private backyard sunny south retreat with both upper & lower spaces - ideal for relaxing or entertaining on summer days. fully developed basement includes two additional bedrooms, a second full bathroom with heated floors, a rec room & plenty of storage space. Lots of room for parking with a front driveway, or take advantage of the opportunity to build a double car garage in the rear. The value of this location cannot be overstated - this charming, versatile home truly has it all. This is your chance to own prime real estate near Confederation Park. Opportunities in this community are rare & this is a solid, move-in ready home that checks all the boxes! (id:60626)
Century 21 Masters
23 Mac Beattie Drive
Arnprior, Ontario
Located in a picturesque setting at the historic Arnprior Fairgrounds, this beautifully maintained 3-year-old semi-detached home is sure to impress! A spacious front porch leads to a tiled entryway with a large closet and convenient inside access to the garage. Warm hardwood floors extend throughout both levels, adding a touch of elegance and continuity to the space.The open-concept main floor features a thoughtfully designed kitchen with an oversized island, custom granite countertops, upgraded cabinetry and hardware, and sleek black stainless steel appliances. With a generous walk-in pantry, this kitchen is both stylish and highly functional ideal for day to day living and entertaining alike. Natural light floods the bright dining and living areas through large windows (custom blinds throughout), and a cozy gas fireplace adds warmth and charm. Upstairs, you'll find hardwood floors, a spacious primary suite with an expansive walk-in closet, and a spa-inspired ensuite with a soaking tub, dual sinks and a standalone glass shower. Two additional spacious bedrooms, a full family bath, and a dedicated laundry room offer plenty of space and convenience.The basement features high ceilings, large windows, and rough-in plumbing for a fourth bathroom. Outside, enjoy a deck perfect for barbecuing and relaxing. The yard offers just the right amount of space for low-maintenance outdoor living. Close to parks, new splash pad, recreation & shopping! (id:60626)
Innovation Realty Ltd.
2103 6088 Willingdon Avenue
Burnaby, British Columbia
Greatest Location! Just located at the Crystal Mall building. Nestled in the heart of Metrotown. Walking distance to all shopping Malls and public recreation center and transportations. The unit offers a big size kitchen and living room with gorgeous views. Why wait? Call listing agent now! Open House Saturday 21th 2:00--4:00pm (id:60626)
Ra Realty Alliance Inc.
6770 Plank Road
Bayham, Ontario
12 YEAR OLD COUNTRY BUNGALOW! This family friendly, 6 bedroom, 2.5 bath home comes with nearly 3000 sq.ft. of finished living space! Inside on the main floor, you'll find a roomy open concept kitchen, dining, and living room area, three bedrooms, and two baths plus laundry. Basement is fully finished with oversized bedrooms and a nice recreation room area along with a 3pc bath. Step outside and discover a large covered front porch, fenced yard for privacy, double-wide asphalt driveway, and a roomy backyard perfect for entertaining. The pond in the back provides some great scenic views! Book your showing today! (id:60626)
Janzen-Tenk Realty Inc.
1008 - 30 Nelson Street
Toronto, Ontario
Studio 2 Is Perfectly Perched In The Heart Of The Entertainment District. This Lux Uber Cool Residence boasts an Open Concept Chic Euro Style Kitchen Accented With Top Of The Line Miele Appliances featuring an Integrated Fridge & Dishwasher. The Suite also features Expansive FloorTo Ceiling Windows Providing A Plethora Of Natural Light As Well As Panoramic Sunsets to been enjoyed on your balcony. Suite:490sqft + Balcony:92sqft=Total: 582 sq.ft Enjoy State Of The Art Amenities along with fabulous Recreational Facilities....Surrounded By Restaurants, Cafes & Shops. Welcome home! (id:60626)
Sutton Group - Summit Realty Inc.
1702 3430 E Kent Avenue
Vancouver, British Columbia
Immaculate 1-bed and DEN at prestigious Paradigm in prime River District location offering magnificent unobstructed river views. Steps to shopping, dining & riverfront walkway. Contemporary finishes throughout create a timeless yet modern aesthetic. Kitchen features full SS appliances including desirable gas range, and double sink. Parking stall equipped with EV charger. Outstanding amenities package: professional fitness studio, dedicated yoga/TRX room, ping pong, media lounge, bike storage/repair & pet wash station. Impressive 2-story lobby showcases courtyard views, professional Workhub stations & daytime concierge service. Perfect for both homeowners and investors alike. (id:60626)
Oakwyn Realty Northwest
10521 84 St Nw
Edmonton, Alberta
Rare Double Lot with Dwelling – Infill & Redevelopment Potential with City & River Valley Views. A unique opportunity for investors and developers: this 66' x 120' double lot, held under one title, offers excellent flexibility and strong redevelopment potential. Whether you're exploring infill options or envisioning a multifamily build (subject to municipal approval), this parcel is primed for growth. Situated on an elevated site, it captures stunning second-storey views of the city skyline & river valley — a rare feature that enhances future resale or rental appeal. Currently improved with a tenant-occupied dwelling on a month-to-month lease, the property offers immediate holding income while you prepare your development plans. Being sold as is, where is, with no warranties or representations. Buyer to accept property in current condition. Whether you're a builder, developer, or investor, this is a standout chance to secure a large, versatile lot with powerful upside in a high demand area. (id:60626)
Maxwell Polaris
209 Mcmahon Avenue
Kingston, Ontario
This solid, beautifully updated bungalow offers the perfect combination of mid-century charm and modern convenience, nestled in a well-established, family-friendly neighbourhood. Ideally located close to schools, local amenities, and with quick access to Highway 401, this home is perfectly suited for families, professionals, or multi-generational living. Inside you'll find a freshly painted, carpet-free layout featuring updated light fixtures, enhancing the clean, cotemporary feel throughout. The main floor boasts three comfortable bedrooms and one full bathroom, along with an expansive living room anchored by a cozy fireplace. The dining area flows seamlessly into the updated kitchen, creating an inviting space for daily living and entertaining. Step out onto the charming, enclosed back porch that opens to a spacious deck-- ideal for morning coffee, summer BBQs, or simply relaxing outdoors. The finished basement adds exceptional versatility with a separate in-law suite complete with a large bedroom, kitchen, full bathroom, walk-in closet, laundry room, and utility area. Whether for extended family, guests, or potential rental income, this space offers valuable flexibility. Completing this property is a detached double garage with electricity-- perfect for hobbyists, extra storage, or a workshop. This is a rare opportunity to own a thoughtfully updated home in a sought-after, central location. (id:60626)
Royal LePage Proalliance Realty
Bohach Acreage
Edenwold Rm No. 158, Saskatchewan
This beautiful acreage is just a short drive to Regina. The property shows pride of ownership inside and out!! The basement was just insulated, drywalled, basement bathroom prepped for and two new windows (going in prior to possession). The main floor has two large bedrooms with the primary having an en suite bathroom. The living room has a beautiful fireplace and kitchen/ dining has a great layout for entertaining. Tons of natural light in the dining area. There is a den/office space that could easily be converted to another bedroom as well. Main floor laundry room has the access to the fully insulated, heated double attached garage. Downstairs is waiting for your finishing touch with flooring etc. Outside you will find an established tree line, beautiful pond and huge garden space. There is a single car garage as well to store equipment in. (id:60626)
Century 21 Able Realty
627 Upper Sherman Avenue
Hamilton, Ontario
Bright and sunny multi use home. 3+1 bedroom home, Hardwood flooring, ceiling fans, wooden shutters,4 pc bath ROI system, furnace, water tank, and all systems are owned .The basement features a separate entrance, Lg common area/recreation room, bedroom, workshop(could be extra bedroom), storage, laundry room that can be a kitchen, 2 pc bath. Huge floor heated workshop has two levels, available water, electrical and many more other features. Fully fenced, Landscaped yard with sprinklers in back yard, lighting, lg patio and locking rolling gate. Two additional sheds also have electricity. Patterned concrete entrance steps and landscaped front yard. Truly a gem with many features. (id:60626)
Royal LePage Macro Realty
176 Chambers Place
Penticton, British Columbia
Opportunity Knocks! Charming 3-Bed, 2-Bath Split-Level in a Prime Location Located in a peaceful, well-established neighborhood, this 3-bedroom, 2-bath split-level home is full of potential and ready for your personal touch. Just a short walk to excellent schools and everyday amenities, transit & Skaha Beach. This home offers both convenience and a solid foundation to create something truly special. Inside, you’ll find a classic split-level layout with generous living spaces and plenty of natural light. While the home does need some updates, it has been well-loved and maintained, offering the perfect canvas for renovation and customization. Take full advantage of the spacious covered deck overlooking the back yard oasis. A perfect spot for entertaining friends and family, or a quiet coffee in the morning. Step outside to a backyard that truly shines—lush roses, garden plots, and a sense of care that’s hard to find. It’s a gardener’s dream with in-ground irrigation and a peaceful retreat from the day-to-day. Whether you’re a first-time buyer looking to build equity, or a savvy investor searching for a property with great bones and location, this is an opportunity you don’t want to miss. Bring your vision and make this house your dream home. Schedule a viewing today! (id:60626)
Royal LePage Locations West
Da-57 193 Darner Drive
Beaver Bank, Nova Scotia
Rooftight Homes is proud to introduce "Katie" in Carriagewood Estates, Beaver Bank Halifax Nova Scotia. This thoughtfully designed 3-bedroom, 4-bathroom 2-storey home, finished on all three levels and packed with incredible value. With nearly 2,000 sq/ft of living space, this home is under construction and will be ready by August 21! This home starts at $629,900, this model includes upgrades (front custom woodgrain door painting $2000, Trim Pro Package $2500, and Flooring Pro Package $2000) finished on all three levels. More lots are also available. This build is well underway and price includes the front door custom painted woodgrain interior & exterior, trim pro package, and flooring/tile pro package! The main level includes a bright, open-concept layout with a powder room discreetly placed off the entryway. Upstairs, you'll find the three bedrooms, a full main bathroom, and a primary bedroom with an ensuite bathroom & walk-in closet. The walk-out lower level offers a versatile recreation room, a second powder room, and ample storage. Situated on a city-serviced lot (no well or septic to maintain) and backing onto plenty of greenery, this home is located just minutes from Lower Sackville, Bedford Commons, and Highway 102 access. This is an incredible opportunity to own a quality new build in a hidden gem of a community. Most selections have been completed, as completion is a few short months away! (id:60626)
Royal LePage Atlantic

