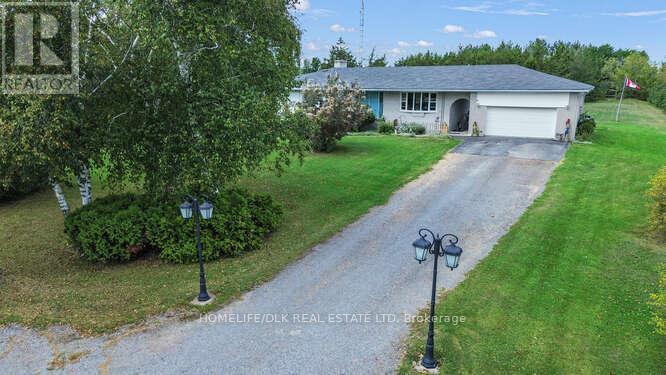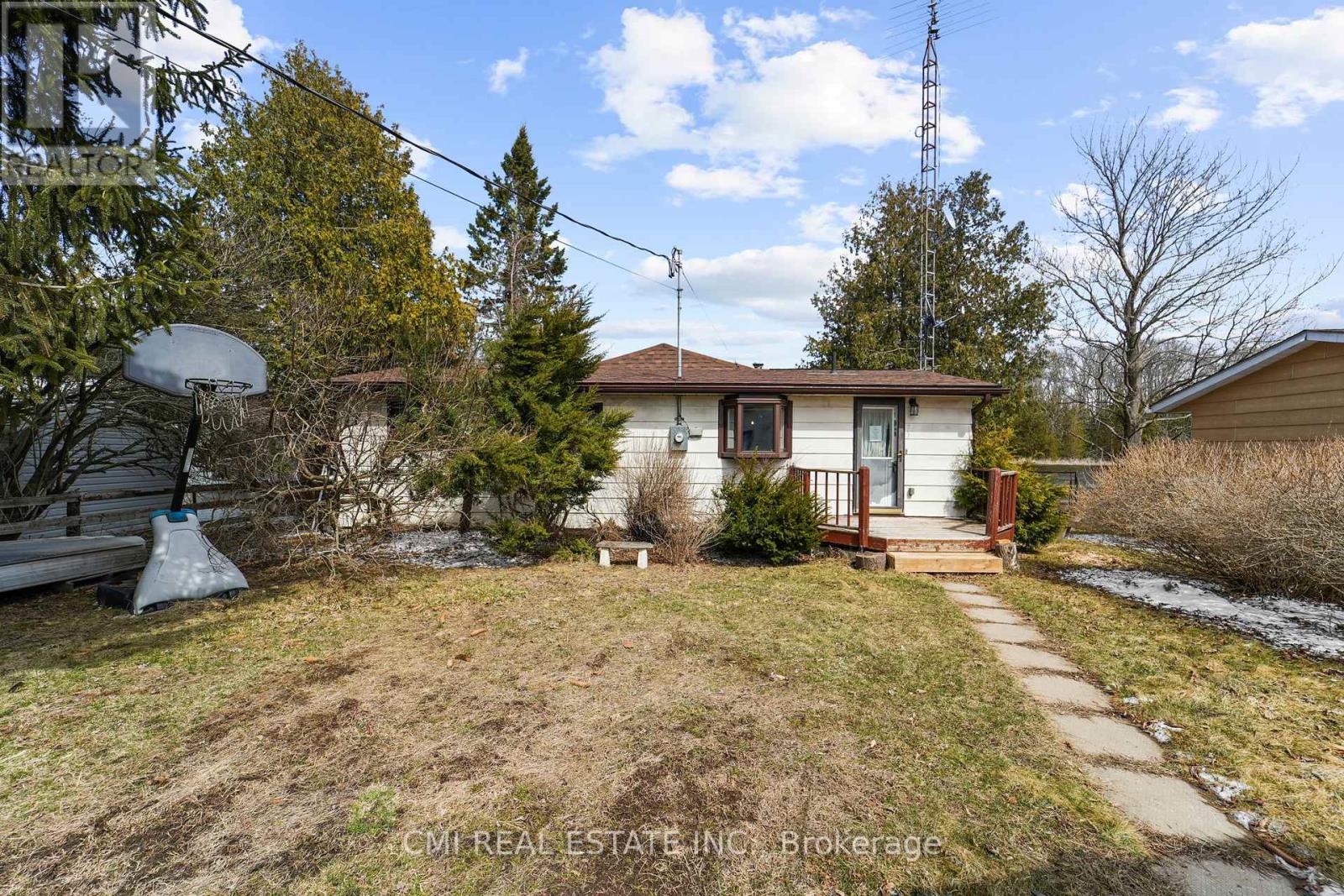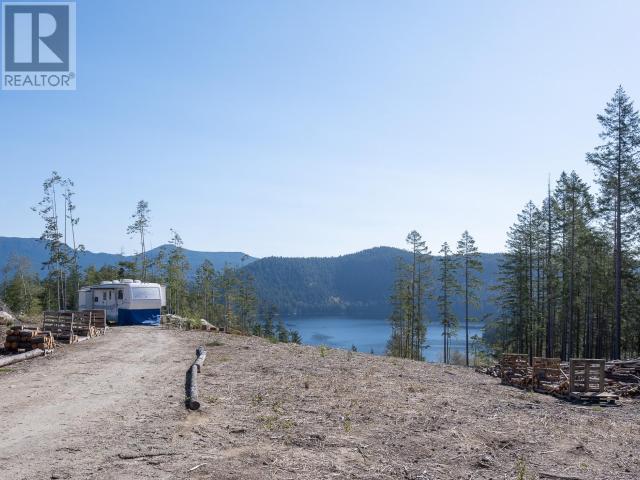16 Kintail Crescent
London South, Ontario
Great curb appeal, this extra-sized all-brick, 3-bedroom bungalow on a quiet street with an oversized garage + shed. Enjoy the large kitchen that would look superior with 2 walls removed to give you an open, modern concept design if desired. 3 spacious bedrooms, large family room with original hardwood floors, 4-piece bath, dining area. The lower level has 7 ft plus ceiling height, with a kitchen, bedroom, rec room, and bathroom for easy extra income, with a private entrance. Updated shingles 10 years ago, central air replaced 10 years ago, furnace is 7 years old. Included 2 fridges, 2 stoves, a washer, and a dryer. Enjoy the long private driveway. (id:60626)
Sutton Group Preferred Realty Inc.
53 Goodyear Road
Greater Napanee, Ontario
Flooring: Laminate, Welcome to 53 Goodyear Rd, Napanee. This beautiful 3 bedroom, 1.5 bath bungalow is perfect for the growing the family. Sitting on 1.5 acres just outside the city limits this home boasts all new windows and patio door (2024), new gas furnace (2024), heat pump (2023) plus a Generac system to relieve any concerns of a power outage. The main level boats laminate flooring, an open concept living room/ dining room, plenty of cupboard & counter space in the kitchen and a separate family/sitting room. With 3 good size bedrooms and a full bath the main level is complete. The basement offers a vast space with a 23x21 rec room and a 24x10 exercise room. The double car garage is attached with a breezeway which is a great sitting area if you need a break from the gorgeous views of the backyard from the rear deck. Come check out 53 Goodyear rd, before it is gone (id:60626)
Homelife/dlk Real Estate Ltd
222 Centennial Lane
Trent Hills, Ontario
WATERFRONT! Located right off ON-30 w/ quick access to Hwy 7 on the calm shores of Trent River offering breath-taking water-views! Enjoy canoeing, boating, kayaking, swimming, & much more! *70ft waterfrontage* Appreciate the convenience of municipally maintained road including garbage pickup while still having the privacy of a private road. Charming rustic 4-season cottage on a budget! Detached garage/workshop & driveway offers ample parking for RVs, cars, & other toys. Separate shed provides storage. Step past the bright foyer into the dining room w/ bay window. Sun-filled great room w/ cozy propane stove presents expansive views of the water W/O to rear deck. Eat-in family sized kitchen perfect for buyers looking to host. Main lvl complete w/ 2 spacious bedrooms & 1-4pc bath ideal for growing families purchasing their first cottage or buyers looking to enjoy retirement. Your Home away from Home! Fenced backyard provides a secure space for pets. Take in the gorgeous calm water views while lounging on the deck. Plenty of room for a hot tub. Access for docking available. Explore everything Trent River has to offer numerous islands, resorts, & connection to Seymour Lake for buyers looking to fish. Dont miss the chance to buy a lakefront property on a budget & earn sweat equity! (id:60626)
Cmi Real Estate Inc.
10501 Twp Rd 590
Rural St. Paul County, Alberta
YOUR DREAM ACREAGE AWAITS! This move-in ready gem is a horse enthusiast’s paradise with 25 acres just 15 minutes from town. The open-concept main floor is bright and welcoming, featuring a sunlit living room with a gas fireplace and access to a massive 50x16 deck. The kitchen impresses with light cabinetry, quartz counter tops, a corner pantry, and a spacious island. Engineered hardwood flooring runs throughout, while the primary bedroom offers a walk-in closet and 3 pc ensuite. Main floor laundry off the attached heated double garage adds everyday ease. The fully finished ICF walkout basement includes a large family room with a stunning entertainment wall and walkout access to a lower patio, plus oversized storage/utility space. Set back from the road for privacy, the property is fully landscaped with a fenced area for horses or other animals. This is executive rural living at its finest - space, comfort, and peace of mind all in one beautiful package! (id:60626)
Century 21 Poirier Real Estate
403 - 165 Bold Street
Hamilton, Ontario
Welcome home to this a beautifully updated 2-bedroom, 2-bathroom condo in one of Hamilton's most desirable boutique buildings. This elegant, move-in ready suite features a custom kitchen with granite counters, stainless steel appliances, beverage cooler, and thoughtful cabinetry with pull-outs that make daily living effortless. Both bathrooms have been tastefully renovated, and the entire unit showcases wood-look porcelain tile flooring throughout for a cohesive and easy-care lifestyle. The spacious open-concept layout is ideal for entertaining, with seamless flow from the kitchen to the living and dining areas, all bathed in natural light. Enjoy your morning coffee or unwind in the evening on the oversized private balcony. The primary suite includes 3 closets and a stylish ensuite. Additional highlights include in-suite laundry, double-door entry, and a storage locker. Perfectly located in the historic Durand neighbourhood, you're steps to Locke Street, Hess Village, St. Josephs Hospital, downtown shops, transit, and restaurants. Enjoy the best of city living with the comfort of a quiet, well-managed building that includes access to a rooftop terrace. Whether you're a first-time buyer, professional, or downsizer this is urban living at its finest! (id:60626)
RE/MAX Escarpment Realty Inc.
28 Hard Island Road E
Athens, Ontario
Opportunity to own a family home just north of Athens close to golfing, amenities in the village & school bus pickup at your door. Original owner, main home built in 1976 and addition in 1991 of 20x20 family room with propane fireplace, partial vaulted ceilings & 3 skylights. Access to double attached garage, modern kitchen with appliances, breakfast area, patio door to 3 season sunroom overlooking the gardens and wooded area. Formal living room with fireplace, dining room for family gatherings, spacious primary bedroom with 3 piece ensuite & walk in closet. 3 other bedrooms with closets, hobby area in loft area over looks family room door to 2nd level over garage 24x24 garage unfinished. 4 piece bathroom and laundry room with door to deck, lower level with rec room no carpet, utility furnace room, and storage room. Furnace is new June 2025. It is now air to air. Hydro $3373.61, Propane $600 (id:60626)
Royal LePage Proalliance Realty
1 - 87 Donker Drive
St. Thomas, Ontario
This well-maintained brick end-unit condo in North St. Thomas is tucked away in a quiet enclave backing onto a peaceful, tree-lined ravine, offering beautiful views and a touch of nature. It's conveniently located near 1Password Park, which features walking paths, soccer fields, courts, a splash pad, and a playground. Its also a short drive to St. Thomas General Hospital, Pinafore Park, Dalewood trails, Waterworks Park, and offers easy access to Highbury and Wellington Roads for commuting to London. The condo fee includes snow removal, groundskeeping, visitor parking, building insurance, and some structural exterior components allowing you to enjoy more free time. Inside, the home features an attached garage with inside entry, a tiled foyer with closet, a powder room with laundry (washer & dryer included), and a second bedroom or office with closet. The updated GCW kitchen boasts granite countertops, a centre island, tile backsplash, included appliances, in-cabinet and under-cabinet lighting, soft-close drawers, and pantry space. The eat in area is brightened by a large window, and the living room features refinished hardwood floors, cathedral ceilings, a gas fireplace, and access to a spacious deck overlooking the ravine. The primary bedroom includes updated carpet, walk-in closet and a 4-piece bath with new vinyl floors. The lower level adds versatile space, perfect for entertaining or accommodating guests with a kitchenette with vinyl floors, sink, mini fridge and lots of counter/cabinet space, a family room with built-in TV cabinet, an office/bonus area, and a 3-piece bathroom with shower. There's also a large unfinished area ideal for storage or a workshop. An efficient hot water assist heating system reduces energy use by cycling water from the hot water heater through the furnace. Enjoy low-maintenance living and spend your time on what truly matters! (id:60626)
Royal LePage Triland Realty
1531 Highway 3b Highway
Fruitvale, British Columbia
Welcome to Saddle Up Homestead! This property has southern exposure and panoramic views. The home has 2 bedrooms and 2 full bathrooms. With the kitchen and living room having an open concept floor plan, it's great for those family gathers and get-togethers with friends. There is a large family room at the back of the house with large windows to enjoy that tranquil view. At the entrance of the house, there's a large mud room with a wood stove and 2 great closets to hold all your gear. Now onto the best part! Leading out of the house, there's a large 11x25 ft covered deck that overlooks the spectacular garden areas with an abundance of vegetables. and plants all around. Behind the house, there is plenty of parking for everyone. Then up to the 32 x 32 barn that boasts 3 large stalls and a tack room on the main floor, up to the loft that has room for 600 bales of hay. The property has a 60' round pen ideal for early training and liberty work. All areas of the property are stunning (id:60626)
RE/MAX All Pro Realty
91 53480 Bridal Falls Road, Bridal Falls
Chilliwack, British Columbia
Live life optimally! New spacious bright 2 bdrm/2 bath. Lg private deck with valley views. WARRANTY protection. Built to current updated 2025 BC Building Codes. R52 insulation/ceiling, R22 insulation/walls, on-demand hot h2o.The Cottages at Bridal Falls a gated complex with a Club House with all the amenities:exercise room, theatre, games room, library, lounge, w/c accessibility. Outdoor amenities:outdoor pool, hot tub, tennis courts. A golf course, hiking, restaurants, & water-slides a stones throw away. A fabulous rural setting with easy highway access. Located 10 min (20km) from Chilliwack. Rentals allowed with restrictions. $357.50/month includes: H2O, garbage/recycle, use of Facilities/Clubhouse. Own your freehold bare land strata lot. 1 yr free home insurance. 2 pets allowed. VACANT. (id:60626)
Century 21 Creekside Realty (Luckakuck)
53 - 3400 Castle Rock Place
London South, Ontario
Welcome to 53-3400 Castle Rock! This immaculate Westerdam model condo, built by Rembrandt Homes, is a true standout!. Forget the hassle of a new build this move-in ready home offers exceptional value and thoughtful design. Boasting a bright and spacious layout, the open-concept floor plan is filled with natural light thanks to large windows on the main level and lookout windows in the lower level. The welcoming foyer features a closet, a stylish 2-piece bathroom, and convenient inside access from the garage.The gourmet kitchen is equipped with stainless steel appliances and a central island, flowing seamlessly into the bright dinette and elegant living roomperfect for both entertaining and everyday living. Step outside to the expansive 16'x12' deck, ideal for outdoor gatherings and overlooking a peaceful green space within the community. The multi-level design offers excellent functionality. A well-placed laundry area leads to the luxurious primary suite, complete with double closets and a spa-inspired ensuite with a glass-door shower. The top level includes two generously sized bedrooms, two linen closets, and a full bathroom featuring a deep soaking tub. The finished lower level provides a spacious family room with large lookout windows, creating a warm and inviting atmosphere. You'll also find ample storage space and a separate utility room.Additional highlights include a single-car garage and parking for two more vehicles on the stone-paved driveway, with visitor parking conveniently nearby. Located in a meticulously maintained community with low condo fees that include all exterior and ground maintenance, Castle Rock offers the ultimate lock-and-leave lifestyle. Enjoy a premium South London location close to upscale amenities, top-rated schools, and major highways. Don't miss your opportunity to experience elevated, turn key living in one of South London's most desirable communities! (id:60626)
Thrive Realty Group Inc.
Tatler Trails Horse Acreage
Leask Rm No. 464, Saskatchewan
A Horse Lover’s Paradise with Waterscape Views! Conveniently located 22 kms from Shellbrook and10 km from Leask, this property is tailored for an equestrian lifestyle. Experience the perfect blend of rustic charm and craftsmanship, with this meticulously maintained 1,703 sq ft bungalow. This 3-bedroom, 2-bathroom home features an inviting living room with a stone wood-burning fireplace complimented by built-in box seats with storage. Sizeable windows provide an abundance of natural light and patio doors lead to a spacious wrap-around deck with stunning views of the waterscape and countryside—ideal for morning coffee or evening cocktails. The large oak kitchen offers updated countertops, modern appliances, ample cabinetry, and a central island. A spacious dining area connects to both the kitchen and living room, perfect for family gatherings or entertaining. The primary bedroom includes a refreshed 3-pc ensuite with washer, and dryer. The attached 2-car garage includes a large workbench, storage, and the pump room. drinking water is supplied via a Sandpoint well with a Culligan reverse osmosis system. Equestrian-ready setup includes a large stable with 6 box stalls, 2 tie stalls, tack room, and new stable doors, 3 large corrals, 40-ft training pen, outdoor riding arena, and sturdy rail and plank board fencing. Notable upgrades: 2021: updated kitchen appliances, countertops, taps, water treatment system, power to stable 2022: main bathroom renovation (walk-in shower, sinks, faucets, toilet, flooring) 2023: ensuite renovation (sinks, faucets, toilet, flooring) 2024: new water heater, shingles (house, garage, stable) 2025: new patio glass, hardware for interior doors, flooring (hallway, kitchen, outside landing), eaves troughs and away spouts, jet pump, stable light fixtures Year-round access with a municipally maintained easement driveway. A rare opportunity to own an equestrian acreage with the solitude of country living! (id:60626)
Coldwell Banker Signature
RE/MAX Saskatoon
Lot B Chilco Ave
Powell River, British Columbia
LAKE VIEW ACREAGE. A rare opportunity to own a large gently sloping fully serviced 1.57 acre lot enjoying lake views in desirable Wildwood. On the corner of Chilco and Capilano overlooking Powell Lake this wide-fronting corner lot is fully serviced and ready for you to develop the legacy property of your dreams. Recently cleared and ready for your dream home, rural retreat or potential subdivision and situated near the Sunshine Coast Trail, Powell Lake Marina with Harbour Air service to Vancouver. Double-frontage offers endless opportunities to develop your property. A1 zoning allows for agricultural and residential usages including single family (with suite and carriage home) duplex or townhouse. A lake view acreage like no other, on a sunny corner lot with city services - what's not to love? (id:60626)
Exp Realty (Powell River)














