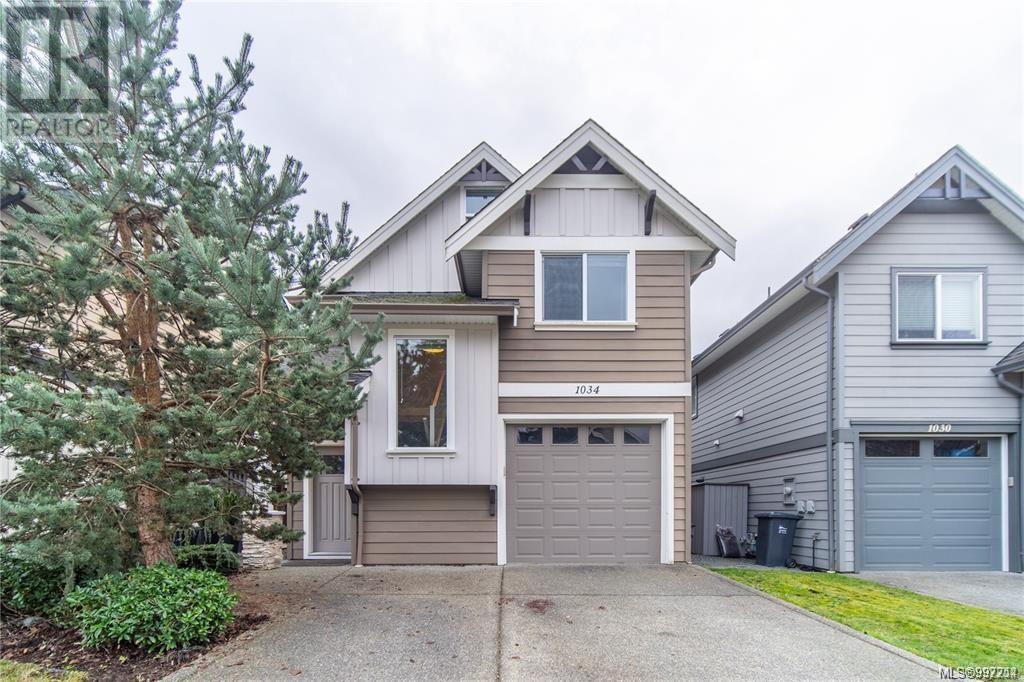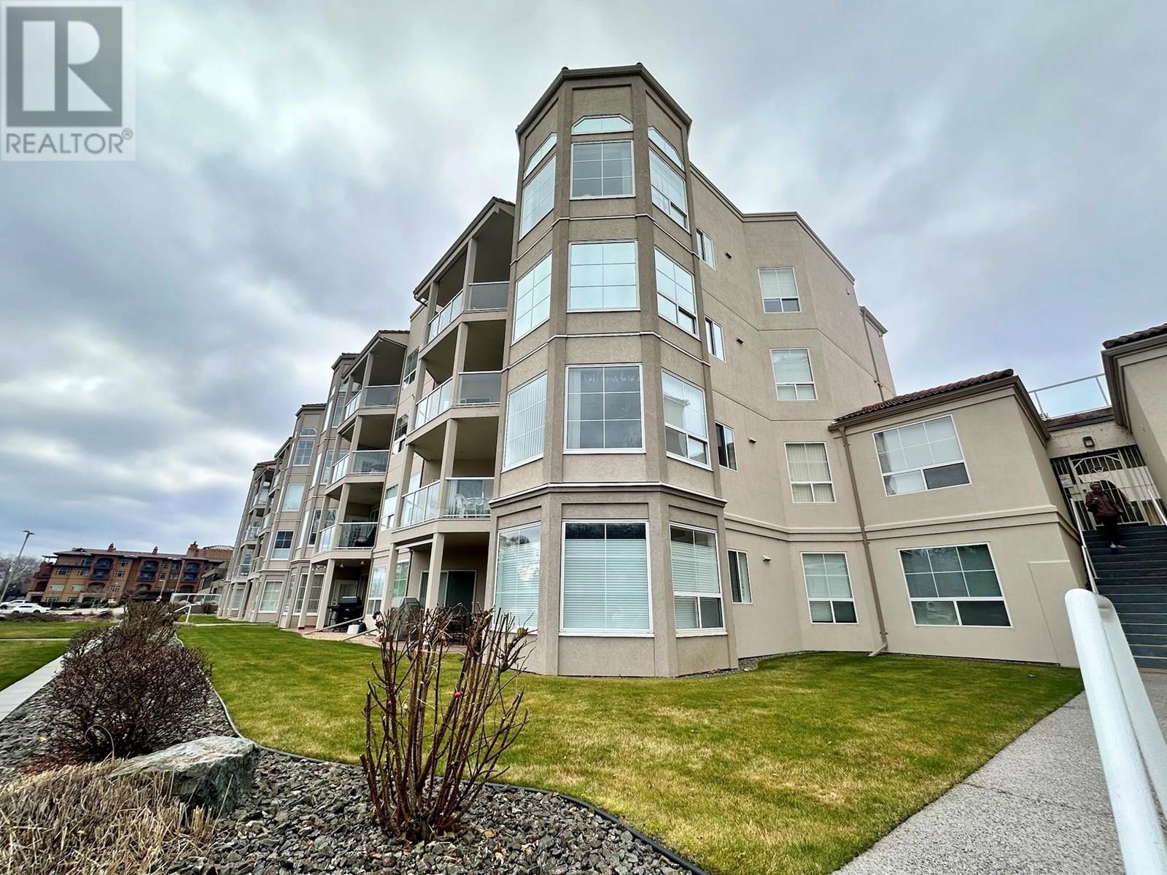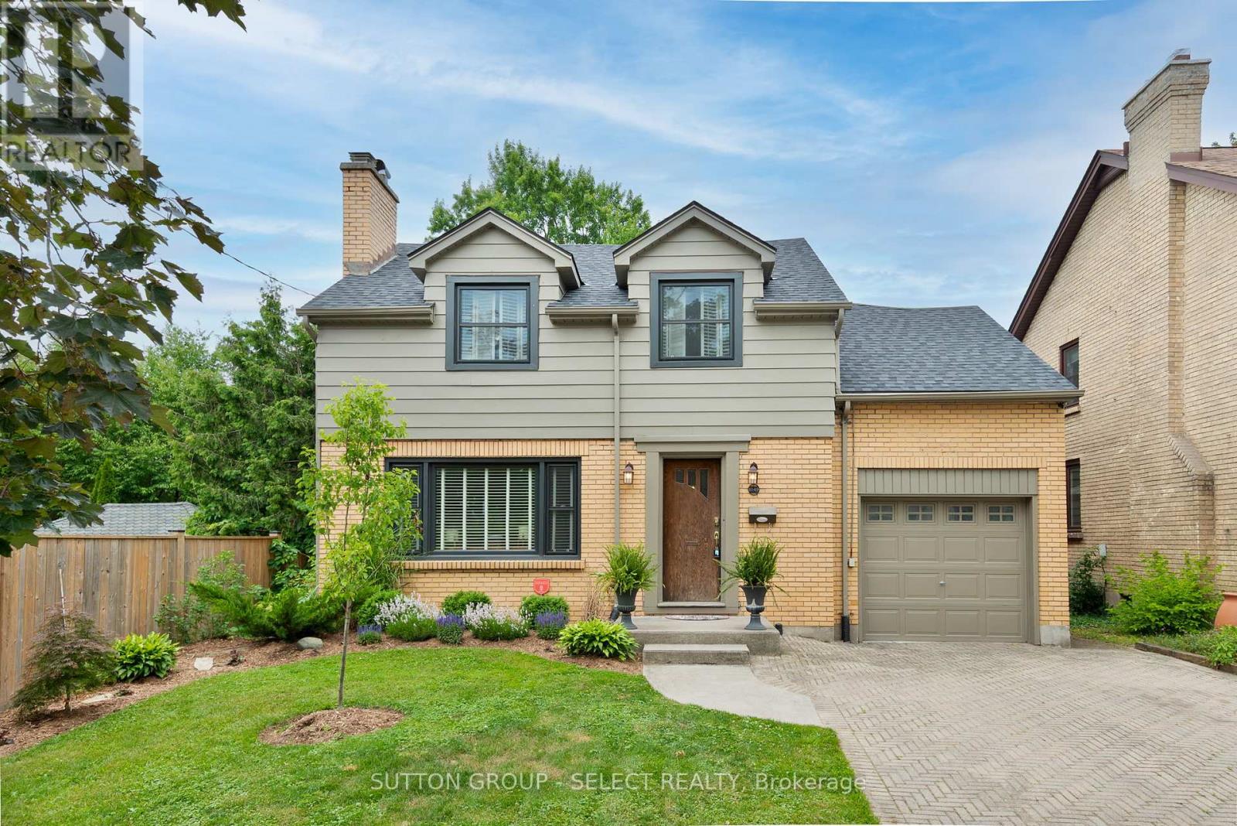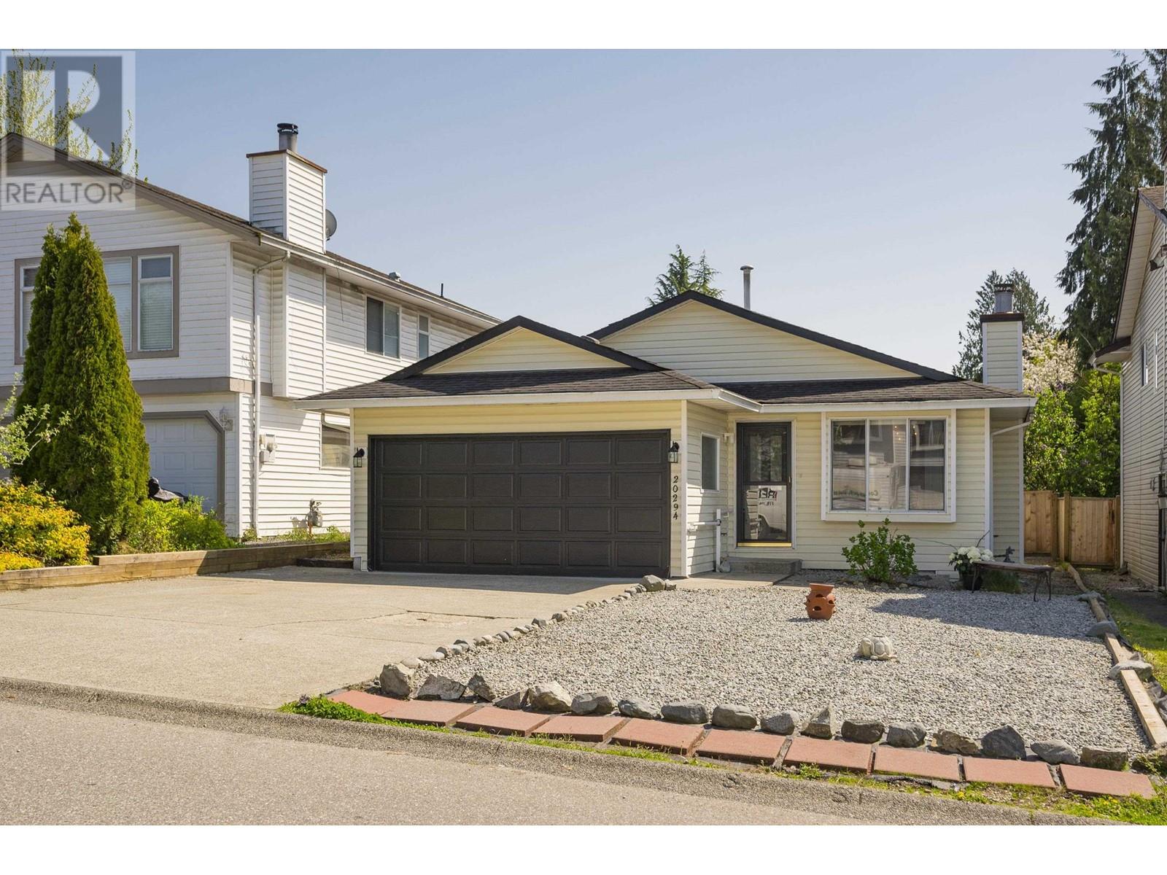11 Club Court
Wasaga Beach, Ontario
Modern Spectacular Home in Wasaga Sands Estates Community, that Shows Pride Of Ownership.Enjoy the Privacy and Serenity of the Deep Ravine Backyard to Host Family and Friends. Many Updates 2.5 ya Ago, Nev Kitchen, Nev Floors, Barn Doors in Hallway Closet, Iron Pickets Rail, Electric Fireplace in Family Room (Now used as part of kitchen).New Stainless Steel Appliances and Much More! Stone Walkways, Front Porch and Front Steps.Only Minutes Away from Beach. Located on a Quiet Court (id:60626)
Sutton Group-Admiral Realty Inc.
3205 Starboard Street
Ottawa, Ontario
Welcome home! The Sugarplum's elegant staircase greets you as you walk in. There is a cozy den, perfect for a home office, and a dining room for family events. The primary bedroom features a walk-in closet and ensuite bath. Finished basement rec room allows for plenty of space for entertaining family and friends. Enjoy hardwood flooring on the main floor, and smooth ceilings on the main and second floors. Take advantage of Mahogany's existing features, like the abundance of green space, the interwoven pathways, the existing parks, and the Mahogany Pond. In Mahogany, you're also steps away from charming Manotick Village, where you're treated to quaint shops, delicious dining options, scenic views, and family-friendly streetscapes. December 16th 2025 occupancy. (id:60626)
Royal LePage Team Realty
79 Sovereign's Gate
Barrie, Ontario
Discover refined living in this stunning 2-story detached home, offering 2,792 sqft of thoughtfully designed space. Featuring 3 spacious bedrooms and 3 baths, including a luxurious primary suite with a walk-in closet and 5-piece ensuite, this home blends elegance with modern convenience. Step into a grand foyer with hardwood floors and tasteful tile accents, leading to an expansive kitchen with granite countertops, a formal dining room, and a cozy family room with a gas fireplace. A separate cozy sitting room provides additional space for relaxation. Outside, enjoy a private backyard oasis, completed with an updated lounge area and a gated fence for ultimate privacy. Additional features include a 2-car garage, and a newly installed AC, furnace, and water heater (2024). The brand-new water softener and chlorination system ensures pristine water quality. Conveniently located near highways, shopping malls, parks, and top-rated schools, this home offers both comfort and accessibility. With a recently updated roof (2024) and a security system, this meticulously maintained property is move-in ready! (id:60626)
Ipro Realty Ltd.
1034 Gala Crt
Langford, British Columbia
NEWLY RENOVATED KITCHEN & NEW FLOORING! This charming 3/4 bedroom, 3 bathroom home with an attached garage features a private south-facing backyard, perfect for gardening or play, with gate access to serene Katie's Pond park. Located in a friendly neighborhood, you're close to schools, Latoria Rd beach, The Olympic Golf Course, trails, parks, and Westshore Town Centre. Enjoy a functional layout with an open kitchen featuring stainless steel appliances and ample cabinet space, flowing into a spacious dining and living area with a gas fireplace. Upstairs, find three generous bedrooms, including a primary suite with a 5pc ensuite and walk-in closet, plus a laundry room. The third floor offers a versatile bonus room, ideal for a media room or guest space. Extras include gas-fired hot water on demand, built-in vacuum, and exterior BBQ hookups. This is the perfect home to create lasting family memories. Call today to view! (id:60626)
Exp Realty
109 Kensington Street
Welland, Ontario
Step Into Luxury on 109 Kensington St! This modern, custom-built bungalow (2022) offers approximately 2,700 sq ft of beautifully finished living space, including a fully finished basement with a separate entrance ideal for in-law living or rental income potential. The main floor boasts a spacious open-concept layout featuring hardwood flooring, luxury tile, 9 ft ceilings, and pot lights throughout. The chefs kitchen is a true standout, outfitted with the latest GE Cafe smart appliances , a granite island, stylish backsplash, and sleek modern finishes. Large windows with custom shades fill the space with natural light, while sliding doors lead to a covered patio and a spacious backyard offering excellent potential for a private backyard oasis. The main floor includes 2 generous bedrooms, including a primary suite with spa-like ensuite, and main floor laundry for convenience. The fully finished lower level includes 2 additional bedrooms (perfect for a home office or gym), a 3-piece bathroom, a large rec room with a second kitchen, separate laundry, and ample storage space ideal for multi-generational living or generating rental income. Additional features include a 1.5-car semi-detached garage, parking for up to 4 vehicles, and no expense spared in finishes and design. Bonus: Potential to rent the lower level and earn approximately $1,700/month in additional income. Located close to top-rated schools, shopping, parks, a nearby golf course, and just a short drive to Niagara Falls, this home combines luxury, functionality, and an unbeatable location. A true gem you don't want to miss! (id:60626)
RE/MAX Realty Services Inc.
2159 Baronwood Drive
Oakville, Ontario
Move-in ready 3-bedroom townhouse with no maintenance fees, featuring a brand-new kitchen (2025) and finished basement (2025) with 1 room, full washroom, and wet bar (with building permit). Newer furnace (2022), owned hot water tank, and stainless steel appliances. Separate family and dining rooms, plus a private backyard perfect for entertaining. Located near top-rated schools, shopping, highways, trails, and Oakville Trafalgar Hospital, this is a must-see property! (id:60626)
Century 21 Paramount Realty Inc.
719 Painted Sky Way
Ottawa, Ontario
Welcome to Your Dream Home! Tartan's Sirius with over 2600 square feet plus a fully finished lower level. Immaculate 5 bedroom (4+1)BEAUTY Backing Onto a Park! Step into luxury and comfort in this stunning home with a spacious loft, main floor office and no rear neighbours perfectly designed for modern family living. Situated on a premium lot backing onto a serene park, this home offers the privacy and peaceful views you've been dreaming of. Inside, you'll be greeted by an elegant and airy layout featuring upgraded flooring throughout, designer pot lights, and a bright open-concept main floor. The chef-inspired kitchen boasts a huge walk-in pantry, gleaming quartz countertops, and stylish finishes: perfect for both everyday meals and entertaining guests. A flex room on the main level offers endless possibilities: home office, playroom, or formal dining...tailor it to suit your lifestyle! Upstairs, you'll find four generous bedrooms and a cozy loft space: ideal as a family lounge, homework zone, or creative retreat. Primary suite is DREAMY! All but one bedroom have WIC. Enjoy the convenience of an upstairs laundry room, designed to make daily routines effortless. The fully finished basement includes an additional bedroom, ideal for guests, in-laws, or a private teen retreat. Whether you envision a home theatre, gym, or multi-generational living space, the possibilities are endless. Meticulously maintained and move-in ready, this home is the perfect blend of style, space, and functionality all nestled in a family-friendly neighbourhood close to top-rated schools, parks, and amenities. FABULOUS opportunity! Some photos have been virtually staged. (id:60626)
Paul Rushforth Real Estate Inc.
7801 Spartan Drive Unit# 215
Osoyoos, British Columbia
Welcome Spartan Drive! This lakefront condo offers a fantastic opportunity for comfortable convenient living. Situated in a desirable location, this property provides views of Osoyoos Lake and is just steps away from shopping, restaurants, and entertainment. This spacious condo features 3 bedrooms, 2 bathrooms providing ample space for relaxation. The large corner unit (one of largest in the complex) on the second floor ensures privacy and allows for plenty of natural light to fill the living spaces. With a size of 1814 square feet, there is no shortage of room to make this place your own. One of the standout features of this property is the secured underground parking, offering secure and convenient storage for your vehicles. Additionally, residents have access to a fitness room that promotes an active lifestyle and a guest suite for accommodating friends and family, a common room for meeting new friends with lots of scheduled activities. Inside the condo, you will find in-suite laundry facilities for added convenience, brand new appliance and flooring. The master bedroom boasts a large ensuite bathroom with a shower, double vanity, and a soaker tub – perfect for unwinding after a long day. Whether you are looking for a peaceful retreat or an exciting hub in close proximity to amenities, this lakefront condo has it all. Don't miss out on the opportunity to experience the best of Osoyoos living (55+ property-allows rentals, family members and other legal exceptions) (id:60626)
RE/MAX Penticton Realty
1049 Fraser Avenue
London East, Ontario
Located on a quiet tree lined street in Old North, this 2-storey, 4-bedroom family home has an abundance of curb appeal and charm. With hardwood floors throughout and a smart layout the main floor has a very welcoming living room featuring an insert fireplace complete with mantle. The adjoining family room offers a relaxing space with access to the back deck. The kitchen comes complete with appliance package, backsplash, island with bar seating and a breakfast nook with additional storage. The formal dining area is large and has wainscoting and sliding door access to the back deck. The second floor features the spacious primary bedroom with 2 closets. There are an additional 3 bedrooms on this level along with 2 bathrooms. A convenient office completes the space. In the basement you will find a rec room and flex space that could be used as a games room. The laundry area completes the basement level. The backyard is fully fenced and offers privacy with large trees and hedges. The back deck leads to an open yard with a handy storage shed. Some recent updates include: new shed and flat roof in 2019, new flooring on main floor 2022, new windows on main floor and second floor 2022, new furnace and A/C, and 2 new gas fireplaces 2022, new roof 2024. Book your private showing today! (id:60626)
Sutton Group - Select Realty
20294 116b Avenue
Maple Ridge, British Columbia
Welcome to this charming rancher, situated in a family-friendly neighborhood! Perfect for new families or those looking to downsize, this home offers the perfect blend of comfort and convenience. A standout feature of this property is its prime location. Close to local schools and for commuters, the West Coast Express and the Golden Ears Bridge are easily accessible, making travel to surrounding areas quick and hassle-free. The backyard offers a peaceful retreat, perfect for outdoor activities or simply unwinding after a long day. This home is the ideal choice for those looking to settle down or scale back without sacrificing comfort. Don´t miss the opportunity to make this lovely rancher your new home! Schedule a viewing today and discover all that this fantastic property has to offer! (id:60626)
Exp Realty Of Canada
890 Stewart Line
Cavan Monaghan, Ontario
A Home With A Heart! Cavan Country bungalow on large level lot with impressive views of the rolling hillsides. Home features 3 bedrooms on main level, primary has 3 piece ensuite, as well as the 4 piece main bathroom. Bedroom on the lower level perfect for teenagers who want their own space. Updated kitchen with white cabinets, plenty of pull outs and storage, the bay window area provides a great eating space, that overlooks your large deck with hot tub, gazebo, BBQ shelter and plenty of space for the whole family. Attached garage is a mans dream come true. Double door at front and rear door for drive through, plenty of work space as well to have your own man cave. Separate garage at back of property adds extra storage for garden equipment or toys. Fully finished basement with gas fireplace, built-in bar, and theatre style room with custom cabinetry. Great home, schools, neighbours, with easy access to 115 highway or Peterborough. Come See Come Buy! (id:60626)
Exit Realty Liftlock
921 Goodwin Drive
Kingston, Ontario
**LIMITED TIME OFFER: $25,000 Quick Close Rebate from CaraCo** Under construction now, the Parkridge, from CaraCo in Trails Edge. This brand new 2,540 sq/ft home features 4 bedrooms, 2.5 baths, is loaded with upgrades including exterior colour package. The kitchen features painted shaker style cabinets in Cloud White and Riviera Oak island with upgraded quartz countertops, stainless steel canopy range hood, pots and pan drawers, 36-inch deep kitchen island with extended breakfast bar, 24-inch deep enclosed fridge opening and additional pot lighting. The living room features large windows, vaulted ceilings and gas fireplace plus main floor office with double french doors. Upstairs, the primary bedroom offers a large walk-in closet and a luxurious 5-piece ensuite with soaker tub and tiled shower, upgraded vanity cabinets in Cloud White with quartz countertops and double under-mount sinks. Additional features include main floor laundry/mud room, high efficiency furnace, HRV system and a basement with 9ft wall height and bathroom rough-in ready for future development. Ideally located in popular Trails Edge, close to parks, a splash pad, and with easy access to all west end amenities. Under construction now, ready for move-in on August 29, 2025. (id:60626)
RE/MAX Rise Executives














