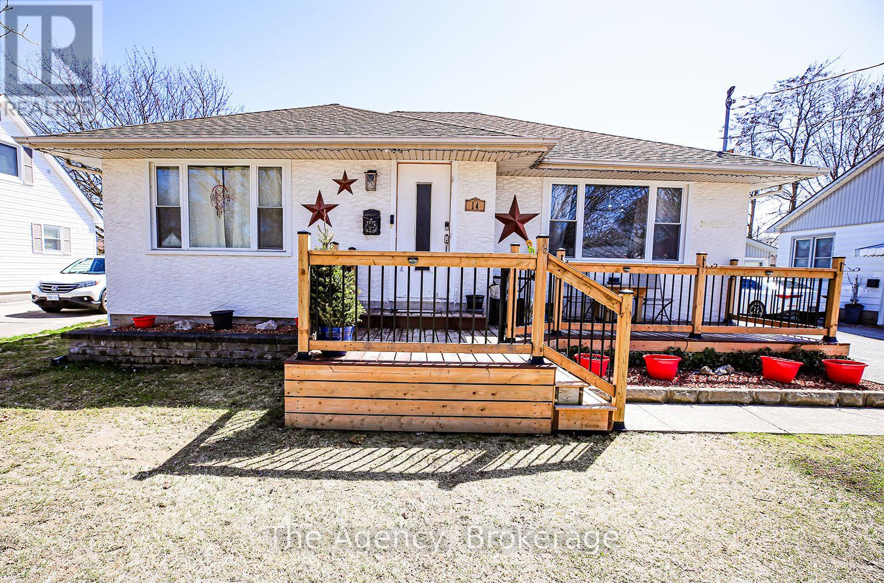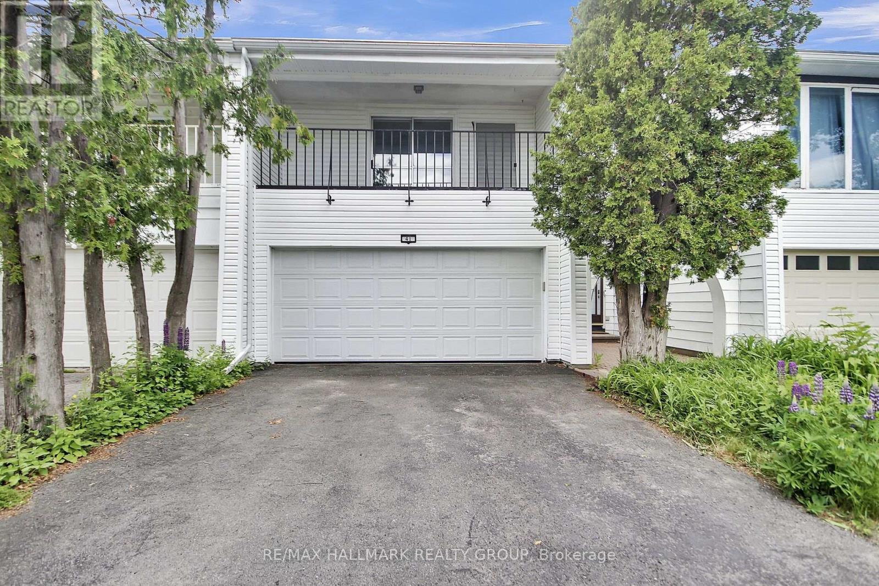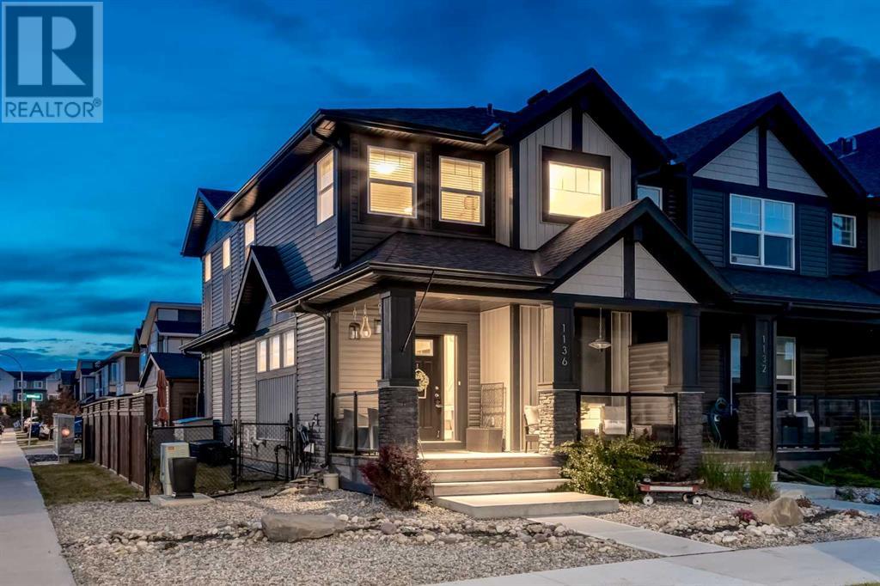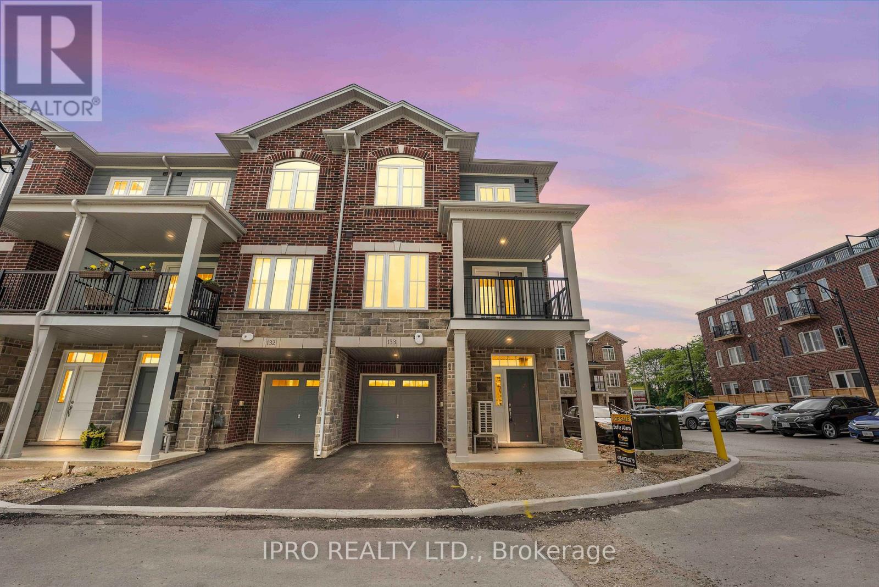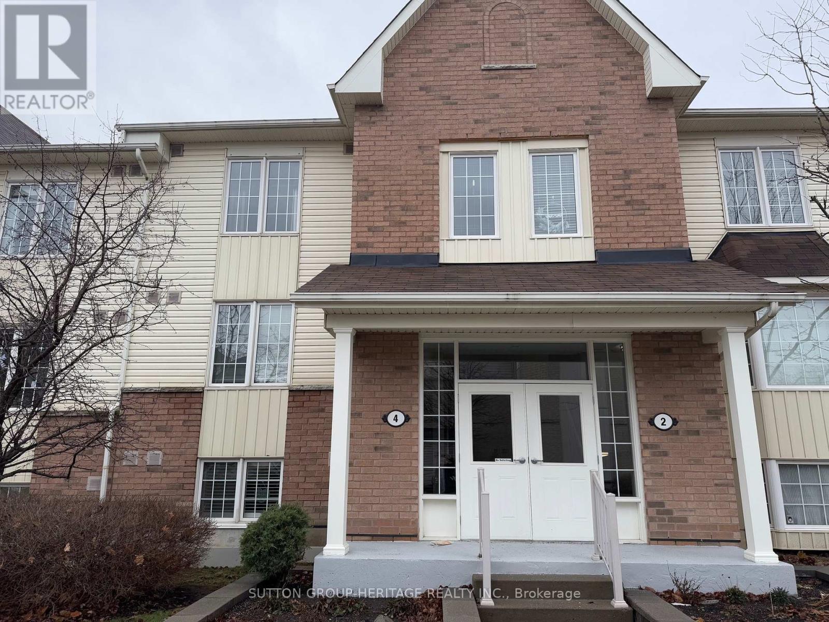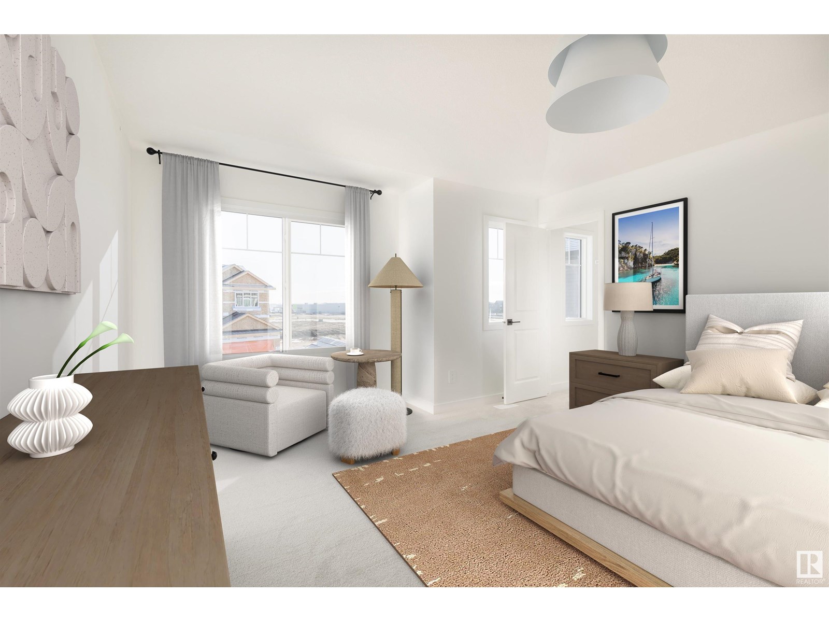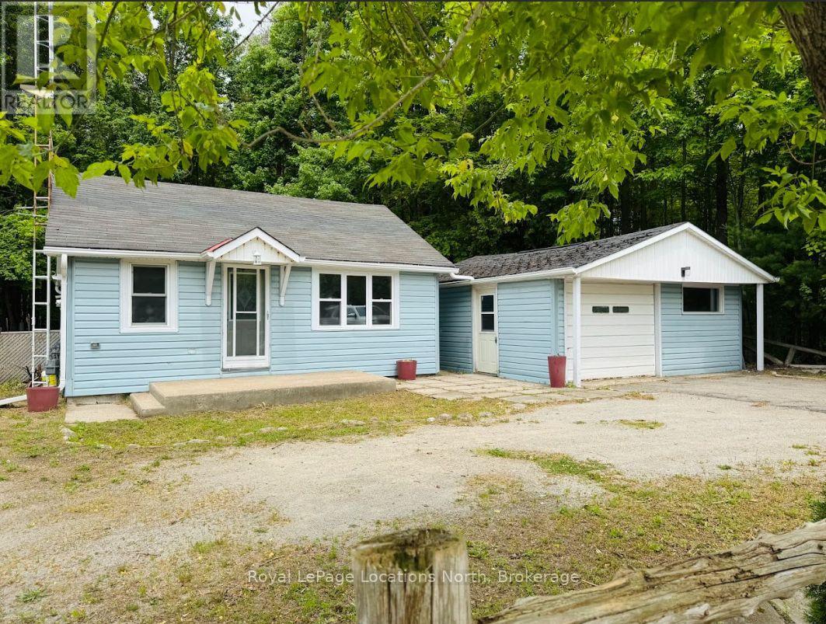14 Heywood Avenue
St. Catharines, Ontario
Rare North End Bungalow in the heart of St. Catharines! Boasting 3+1 bedrooms, 2 full bathrooms, a separate side entrance, and a large deep lot! Recent upgrades include, new city sewer pipe, vinyl windows 2023, new C/A 2023. Close to multiple schools, Sunset Beach, Welland Canal Parkway, and beautiful Wine Country in Niagara-On-The-Lake! Great location for families looking to put down roots in St. Catharines. The main floor offers 3 bedrooms and a 4-piece bathroom. The separate side entrance allows direct access down to the basement - making this perfect for those in need of an in-law suite set-up. Single car detached garage. The basement has 1 bedroom, rec-room, and a 3-pc bathroom and the potential to add additional bedrooms/kitchenette if needed. Create your own oasis inside your large backyard with ample space for a pool/hot tub, and a fire pit. (id:60626)
The Agency
314 Cape Chin Road N
Northern Bruce Peninsula, Ontario
This beautiful, must-have property has everything you could want and more! The four large, comfortable bedrooms are also perfect for a family to live in or for hosting guests. Two of these bedrooms have the included ease of beautiful ensuite bathrooms! The primary bedroom features a very large walk-in closet, giving you plenty of storage space. There is also a beautiful 4-piece bathroom on the main floor with a jacuzzi tub! Relax and spend time with family in the beautiful living room, sectioned off into its own cozy utopia! The dining room is perfectly set between the kitchen and the living room, allowing for an easy transition as you're making your way through the home. For an additional heat source, there is a heat pump in the main floor primary bedroom. In the kitchen, you'll conveniently find a walk in panty. Entertain yourself and your guests in the basement rec room! The basement is also equipped with its own half-bathroom for added convenience, one of the private bedrooms, and space for storage! The house has a reverse osmosis water filtration system. Outside, on the 1.5 acres of stunning rural land, complete with many perennials and a raspberry patch, you'll find three additional structures: a store with income potential, a barn that is perfect for hobby farming, and an additional external building! The house used to have a hot tub, and all the previous wiring and breakers are still available. There is also an electric vehicle charger on the property. This beautiful property in Northern Bruce Peninsula has been running as a microfarm, including a beautiful storefront with tons of potential! It has also previously been run as a bed & breakfast! (id:60626)
Royal LePage Royal City Realty
101 Channelside Cove Sw
Airdrie, Alberta
Welcome home to this spacious and beautiful corner lot bungalow located in the master built community of the Canals in Airdrie. Close to schools, parks, shopping and recreation. This open concept home is perfect for a new family! Incredible kitchen with a coffee bar area, vaulted ceilings, a master bedroom with a 4 piece ensuite, and a custom built multi-level patio in the backyard are just some of the amazing features this home has to offer! Add your personal touch and design exactly what you want in the huge undeveloped basement! Theater room? Games room? Man cave? Extra bedrooms? All of the above? No problem, there is room for it all! What are you waiting for? View TODAY! (id:60626)
Cir Realty
5 Terrace Hill Road
St. Catharines, Ontario
Welcome to 5 Terrace Hill Road a charming solid brick bungalow tucked away on a quiet street in St. Catharines desirable Oakdale neighbourhood. This home features an oversized detached garage with hydro, private single-wide driveway with plenty of parking, and a beautifully maintained backyard with a spacious deck perfect for entertaining, bbqing or relaxing outdoors. Inside, the updated kitchen offers plenty of cabinet space, sleek finishes, and natural light ideal for everyday living. The main level includes an open and bright living room, dining area, two spacious bedrooms and full bathroom, all enhanced by updated windows and doors (2022) throughout. A functional mudroom provides additional storage and access to the fully fenced backyard. Lower level is complete with fully finished basement featuring additional bedroom, second bathroom, extra living space with cozy fireplace perfect entertaining or relaxing, laundry room and plenty of storage. Many updates over the years! With close proximity to parks, schools, shopping, transit, and highway access. (id:60626)
RE/MAX Escarpment Realty Inc.
222 Collison Crescent
Peterborough South, Ontario
This beautifully maintained brick bungalow sits proudly on a spacious pie-shaped lot in a quiet, established neighbourhood just minutes from highway access yet tucked away enough to offer daily peace and privacy. Thoughtfully cared for and truly move-in ready, the home welcomes you with a bright, airy layout that feels instantly comfortable. With natural gas service and a durable steel roof, it's built for both beauty and long-term ease. Step outside to a fully fenced backyard a private oasis with space to relax, garden, or entertain. Imagine unwinding on the deck as the sun sets, casting golden light across your own quiet slice of paradise. Additional features include a detached double-car shop with its own hydro panel, three handy storage sheds, and generous outdoor space that offers both functionality and flexibility. While perfect in its current form, the size and shape of the lot also present future potential for those considering expansion or creative additions. A rare and wonderful blend of comfort, space, and location ready to welcome you home. (id:60626)
Exit Realty Liftlock
41 Grady Crescent
Ottawa, Ontario
Nestled in a mature neighborhood, this 4-bedroom freehold townhome offers a good blend of comfort, space, and location. Situated on a tranquil crescent, this residence boasts a rare double car garage. The main level welcomes you with an open-concept L-shaped living and dining area, highlighted by large patio doors that seamlessly extend your living space to a private, fully fenced backyard - perfect for outdoor entertaining or quiet relaxation. Kitchen features abundant cabinetry, generous counter space, and comes fully equipped with all appliances. Direct interior access to the oversized double garage and a convenient main floor powder room adds to the functionality and appeal. The second level offers four generously sized bedrooms & a full bath. The primary suite has a full wall of closets and a private balcony - the perfect spot to enjoy your morning coffee or unwind at days end. Fully finished lower level extends your living space with a large recreation room, laundry area, and an additional full bathroom - ideal for a home office, media room, or guest accommodations. Private backyard features a spacious deck and includes a BBQ and patio set for your enjoyment. Exceptional location within minutes of walking trails, top-rated schools, public transit, Bruce Pit, shopping, and quick highway access for effortless commuting. An outstanding opportunity to own a well maintained home in a good location. Book your private tour today. (id:60626)
RE/MAX Hallmark Realty Group
1136 Midtown Lane Sw
Airdrie, Alberta
WELCOME to this IMMACULATE 2-Storey ROW HOME offering 2,002 sq ft of beautifully developed living space in the SOUGHT-AFTER community of MIDTOWN!! Set on a CORNER LOT with NO CONDO FEES, this home blends STYLE, FUNCTIONALITY, and COMFORT, complete with a FULLY DEVELOPED BASEMENT and an INSULATED DOUBLE DETACHED GARAGE.Step inside to a BRIGHT and INVITING Foyer with 9’ KNOCKDOWN CEILINGS, NEUTRAL Colours and sleek LAMINATE FLOORING that flows into the OPEN Living Room-perfect for relaxing or entertaining. The Dining Area comfortably fits your dinner party or weeknight meals, and flows into a CHEF-INSPIRED Kitchen featuring White Cabinetry, QUARTZ Counters, SS Appliances including a GAS COOKTOP, Whirlpool Fridge, Fresh White TILE Backsplash, and a central Island with Breakfast Bar. A dedicated PANTRY and a well-designed Mudroom with access to the backyard add to the everyday convenience, along with a stylish 2pc Bath on the main level.The upper level hosts 3 Bedrooms, including a large Primary Suite that’s FLOODED with NATURAL Light, a WALK-IN Closet and a PRIVATE 3pc Ensuite featuring a Glass door SHOWER. Two more well-sized Bedrooms share a 4pc Bath with a SOAKER TUB, and an UPPER FLOOR LAUNDRY adds everyday ease.The FULLY FINISHED BASEMENT provides even more space with a large REC ROOM, a 4th BEDROOM with a WALK-IN-CLOSET, a full 4pc Bath, and a Utility Room-great for guests, teens, or extended family.Step outside to your EAST-FACING BACKYARD and enjoy morning coffee on the PATIO and weekend BBQs, a DOUBLE GARAGE that's DRYWALLED, INSULATED, and even ROUGHED-IN for a heater + an ADDITIONAL Gravel Parking Pad!!Located in the family-friendly Midtown community, you’re just steps from parks, walking paths, a pond, schools, shops, and more. Easy access to 8th Street and Deerfoot makes commuting a breeze.This is more than a home - it’s a TURNKEY LIFESTYLE in one of Airdrie’s best new neighborhoods. BOOK your showing TODAY!! (id:60626)
RE/MAX House Of Real Estate
24 - 87 Donker Drive
St. Thomas, Ontario
Welcome to carefree living in this beautiful end-unit condo in a quiet enclave in north St. Thomas that offers the added benefit of open greenspace behind the property. Updated, upgraded and ready to move in! The welcoming foyer leads to an open concept floor plan featuring Kitchen / Dining Room / Living Room with cathedral ceiling and gas fireplace. The recently-remodeled kitchen features a large island with granite countertop, double sink and breakfast bar seating. Oodles of counterspace and cupboards provide ample space for food preparation and storage. The spacious principal bedroom is next to the remodeled ensuite with glass shower, new double-sink granite vanity, main floor laundry and door for guests to use. The second main floor bedroom can also double as a den. Downstairs there is a cozy Family Room with gas stove to warm the winter days, another bedroom and a 4-piece bath for guests privacy. The rest of the basement offers lots and lots of storage area. HVAC systems are updated with a new furnace, AC unit and on-demand water heater all energy-efficient. Rounding out the features of this unit is a double-car garage and two decks one of which is covered for inclement weather BBQing and the other, off the kitchen, is brand new and offers a nice area for entertaining on those warm sunny days. All appliances included. Backing on to acres of greenspace, nature can be appreciated from the rear of the unit, including the occasional deer, wild turkeys and of course, many varieties of birds. Don't miss out on this unique opportunity! (id:60626)
Century 21 Heritage House Ltd Brokerage
Century 21 Heritage House Ltd
133 - 677 Park Road N
Brantford, Ontario
Welcome to this Brand New modern open plan home, sleek and sophisticated. This modern town house offers the perfect blend of contemporary design and functional living. Boasting an open concept floor plan, large windows with open patio (terrace) lots of natural light that highlights the high end finishes. Located minutes from Lynden Park Mall and new Power Centre. Urban living at its finest. Close to Hwy 403. A must see! **EXTRAS** Upgraded laminate, granite counter top, upgraded corner lot, air conditioner installed. Brick and stone exterior. Energy efficient thermostat. Back splash in kitchen. (id:60626)
Ipro Realty Ltd.
2 - 4 Petra Way
Whitby, Ontario
Welcome to this bright, freshly painted throughout 2 bedroom unit. Large Primary bedroom with huge walk-in closet. (id:60626)
Sutton Group-Heritage Realty Inc.
20608 43 Avenue Nw
Edmonton, Alberta
Welcome home to the 'Grayson' in Edgemont Place by multi-award-winning builder, Rohit! This gorgeous 2-storey home features an open-concept plan, and the magazine-worthy “Ethereal Zen” interior design. Enjoy the open concept living area with modern & natural finishings throughout. The kitchen is a chef's dream with massive quartz island, ample cabinetry & a walk-in pantry. The adjacent dining is the perfect spot to host your dinner parties. A pocket office and 2pce bathroom round out the main floor! Primary bedroom on upper level is your own personal oasis with a 4pce ensuite & two walk-in closets. Two more bedrooms with a 4pce main bath, a bonus room and laundry complete this level. The property has a front attached garage. Unbelievable proximity to commercial amenities, recreation facilities and schools. **First 4 pictures show the Grayson in Ethereal interior colours, other pictures show Grayson in Neoclassical interior colour. (id:60626)
Maxwell Progressive
80 Concession 8 Road E
Tiny, Ontario
HEATED SHOP ON LARGE LOT- This newly updated bungalow that sits on an expansive 350 x 100 ft lot and offers a cozy vibe. The entire home is filled with lots of natural light and the spacious living room features a gas fireplace, perfect for relaxing on winter evenings. The eat-in kitchen features crisp white cabinetry, offering a bright and airy space for gathering. Separate laundry room/mudroom. A 400 sft workshop/garage, equipped with full hydro and heat, provides excellent versatility and can also serve as a garage, complete with an EV charger base and updated electrical panel. Other features include: a brand-new industrial fence (valued at $20k), new vapour barrier and insulation (2024), new laminate flooring and freshly painted. Lots of parking, great sized property with lots of road access, close to Midland and Perkinsfield. Great spot for a home business. Beaches short drive away. Great for first time buyers or retirees. (id:60626)
Royal LePage Locations North

