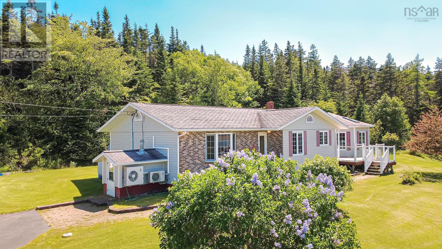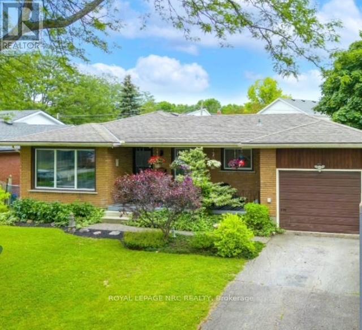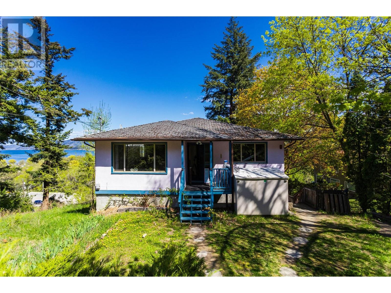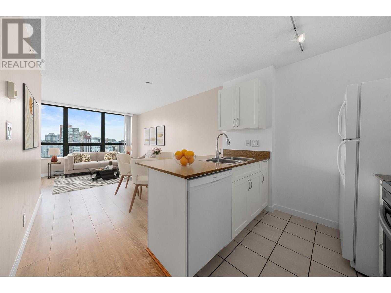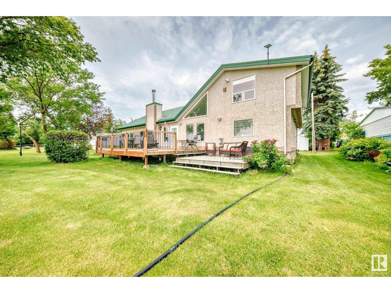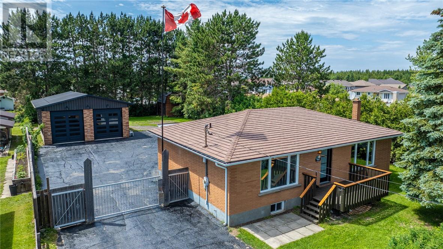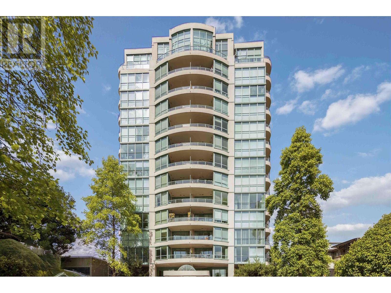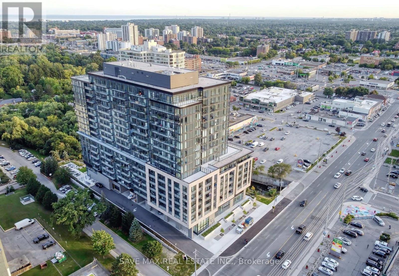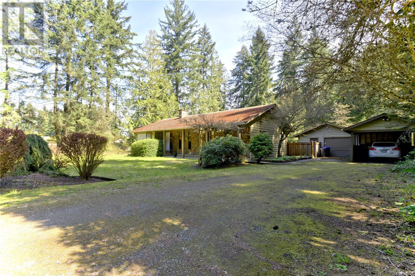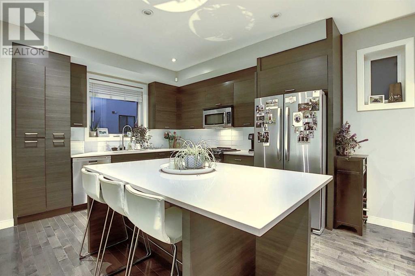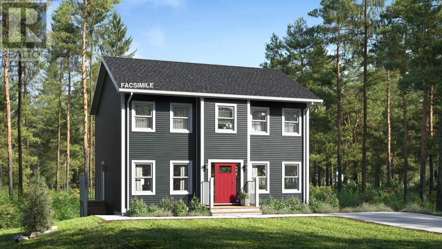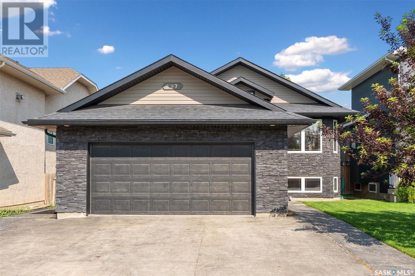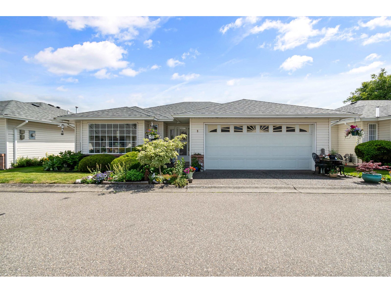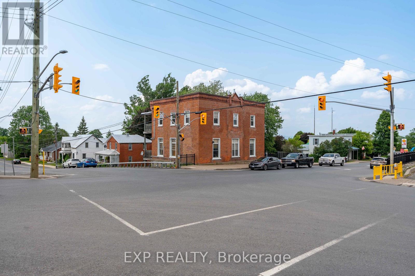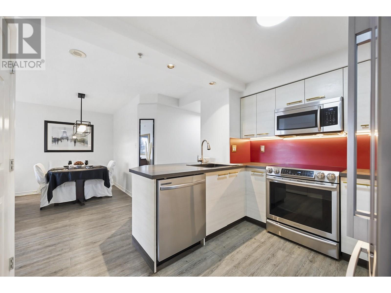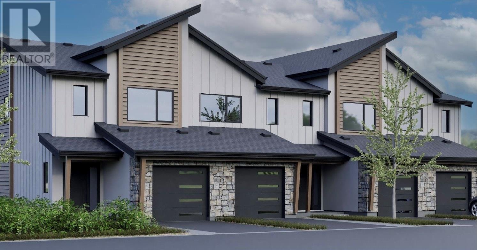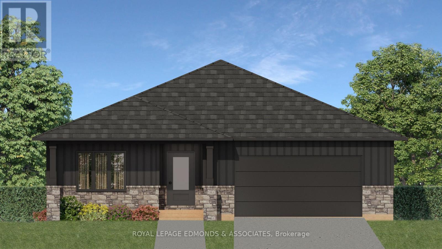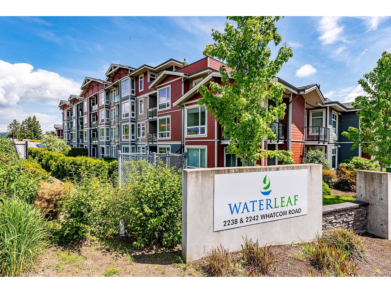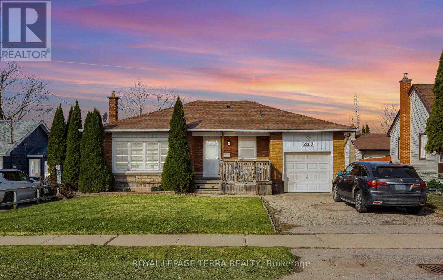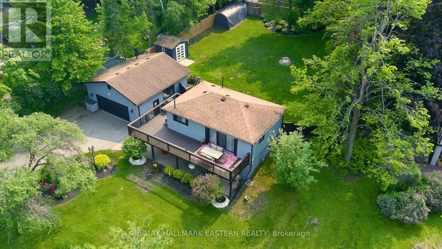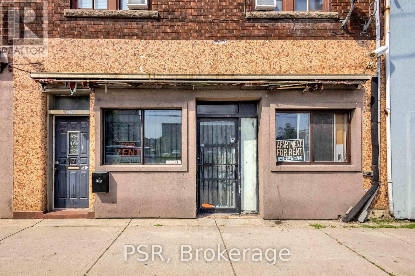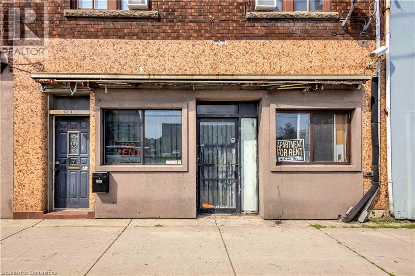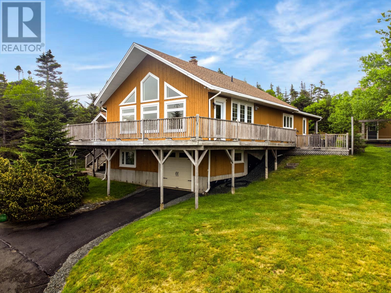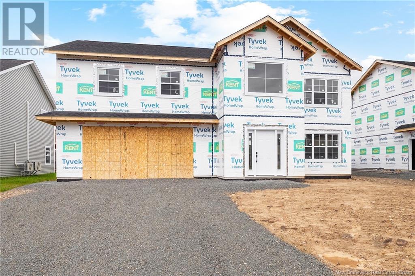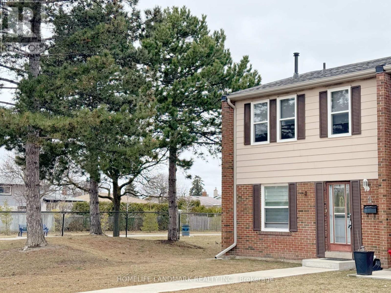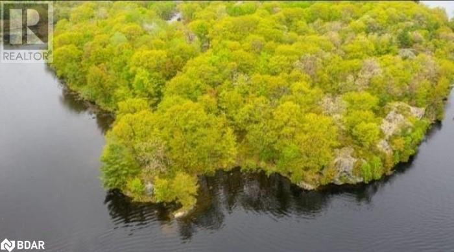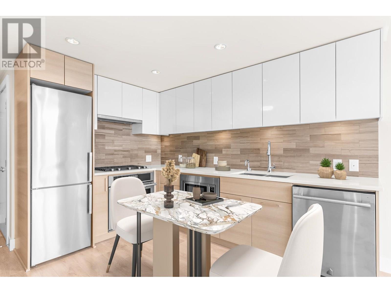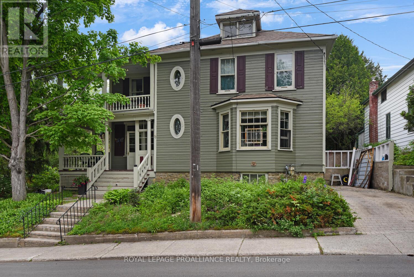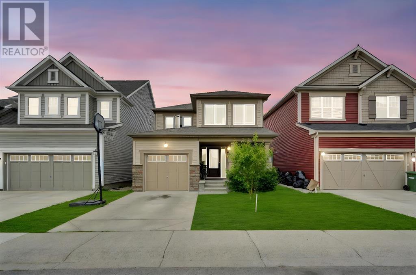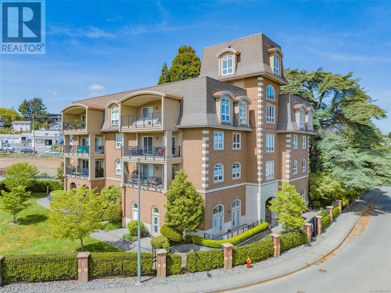1230 Veterans Memorial Highway
Arichat, Nova Scotia
Welcome to 1230 Veterans Memorial Highway! This charming 3-bedroom, 2-bath home features a bright open kitchen/dining area with Corian countertops, oak floors on the main level, and a spacious living room with a cozy propane fireplace. Enjoy year-round comfort with ductless heat pumps on both the main level and in the rec room. The fully finished basement includes a rec room, office, and a generous laundry area with laminate flooring throughout plus a beautiful handcrafted staircase leading down from the kitchen. The sunroom is a true highlight with maple floors, wood beams, and loads of windows that let in plenty of natural light. Outside, youll find a massive 36x32 wired double garage for all your vehicles and toys, plus a second single garage for even more storage or hobby space. Dont miss out book your showing today! (id:60626)
RE/MAX Nova
RE/MAX Park Place Inc. (Port Hawkesbury)
7 Brizley Street
Oromocto, New Brunswick
Welcome to 7 Brizley Street in Oromocto a brand-new build with stylish finishes and a thoughtful layout youll love. Step inside to a bright foyer with a convenient coat closet and half bathroom nearby. The open-concept living space is perfect for modern living and includes a heat pump for comfort all year round, featuring a beautiful kitchen that will be finished with sleek quartz countertops, plenty of cupboard space, and an oversized island ideal for entertaining. The adjoining dining and living areas are filled with natural light, creating an inviting space for everyday life. Upstairs, youll find four bedrooms, a main bathroom, and laundry. The spacious primary suite is a true retreat with a huge walk-in closet and a luxurious ensuite showcasing a soak tub and walk-in shower as well as an additional heat pump. The unfinished basement offers endless potential, already roughed in for an additional bathroom, ready for you to make it your own. An attached garage completes the layout. Outside, enjoy the deck that will be installed before closing, along with full landscaping and a paved double driveway. Move in and enjoy worry-free living in a beautiful new home! *appliances not included* *HST rebate to builder on closing & taxes to be adjusted on closing* (id:60626)
Exp Realty
3190 Cattell Drive
Niagara Falls, Ontario
*POOL* Huge price reduction- priced to sell! WELCOME TO THIS SOLID BRICK BUNGALOW WITH **IN-LAW POTENTIAL w/separate entrance** THAT BOASTS 1642 SQFT OF FINISHED SPACE! This immaculate property is situated in the family-friendly village of Chippawa in the city of Niagara Falls **ONLY A FEW BLOCKS FROM THE NIAGARA RIVER AND THE PICTURESQUE VIEWS OF THE PARKWAY TRAILS AND PARKLANDS. This lovely home is located conveniently close to Riverview Public School, Sacred Heart Catholic School, Chippawa Creek, Legends Golf Course, and Riverview Park & Playground. Boasting a large lot of 60 X 110 ft WITH AN INGROUND POOL-with gas heater -PERFECT FOR THOSE UPCOMING SUMMER DAYS!!! The backyard is fully fenced and the majestic 55,000 liter concrete pool has depths of 8 ft in the deep end and 4 ft in the shallow end. Enjoy the sprawling covered front porch, perfect for your morning coffee or a quiet place to relax. The interior welcomes you into a bright main floor w/hardwood flooring, and a spacious living room w/gas fireplace. The kitchen has a generously sized eat-in area with a huge floor-to-ceiling pantry for extra storage. Enjoy the interior access to attached garage, and separate entrance out to the lovely newer aluminum sunroom w/hurricane proof windows. There are 3+1 bedrooms, and two full bathrooms; an updated 4pc on the main level & a 3 pc w/stand-up shower in the lower level. The basement is fully finished with a separate entrance and offers a rec room, workshop area, large cold cellar, 4th bedroom, laundry room and 2nd bathroom. This property is the perfect opportunity for those looking to enjoy the ease of bungalow living, multi-generational family living, or investment opportunity w/the potential extra income $$ of a rental unit. Come and view this impressive property and enjoy this backyard oasis just in time for summer! (id:60626)
Royal LePage NRC Realty
11231 Roberts Road
Lake Country, British Columbia
This well-loved older home offers mountain and partial lake views. The main floor features 3 bedrooms, with laundry located both upstairs and downstairs. An unauthorized suite provides excellent potential for extended family or rental income. Open parking available, with room for multiple vehicles. A fantastic opportunity to update and make it your own while enjoying the natural beauty all around! (id:60626)
Royal LePage Kelowna
37 - 14 Doon Drive
London North, Ontario
Great value on this beautiful one floor condo (approximately 1,500 sq. ft. on main floor + an additional 750 sq. ft. finished in lower) with double garage in a prime North London location in Windermere Heights. Notable features & updates include an excellent layout/floorplan with spacious entrance foyer, 2 large bedrooms, both with ensuite baths, PLUS a main floor den/study. Spacious Primary bedroom features attractive built-in closets/drawers & window seat plus additional closet space in a fully renovated ensuite bath providing accessible double sinks & accessible walk-in/roll-in oversized tempered glass & tiled shower. 2nd bedroom provides a main floor laundry closet (in addition to 2nd laundry room in lower level) & Ensuite privilege to another gorgeous & fully renovated 4 piece bath with tub & shower. Huge living room (approx. 21' x 14') with thermostatically controlled gas fireplace overlooks private deck & peaceful wooded area at rear. Beautiful real hardwood flooring throughout main floor & extensive use of crown moulding & recessed lighting. Close proximity to the Stoneycreek Valley Trail & woods offers up an abundance of wildlife including deer & rabbits for your viewing pleasure and an opportunity to stay active in the heart of the city here. An attractive custom off white kitchen with granite counters/island & skylight opens to the dining area, also overlooking private deck & grounds. Lower level provides another excellent, newer bath with oversized glass & coni-marble shower, very large family room, two additional hobby/guest rooms, laundry room & huge furnace room/storage area. Lower level is somewhat dated, which has been reflected in price. Condominium Documents/Status Certificate available from Listing Agent. Act fast-flexible possession available. (id:60626)
RE/MAX Centre City Realty Inc.
1923 938 Smithe Street
Vancouver, British Columbia
Welcome to Electric Avenue by Bosa! First time on the market-this is one of the nicest floorplans in the building, featuring a beautiful private outlook over the Supreme Court, Robson Square, and the Vancouver Art Gallery, plus peek-a-boo water and mountain views. The efficient open-concept layout includes a chef´s kitchen with quartz countertops and bar seating, a dedicated dining area, and a spacious living room. The bedroom comfortably fits a king-size bed and offers walk-through closets leading to a full ensuite. The versatile den is perfect for a home office, nursery, or extra storage. Freshly painted with thoughtful updates throughout. Includes 1 secured parking. Resort-style amenities: 24-hr concierge, two rooftop gardens (one on the same level), fitness centre, lounge, and theatre. Prime downtown location-above Scotiabank Theatre, and steps to top restaurants, Robson & Alberni shopping, IGA, YMCA, and only a 15-minute walk to Sunset Beach. Don´t miss out! (id:60626)
Royal LePage Sussex
43 Lakeshore Dr
Rural Lac Ste. Anne County, Alberta
**Stunning Waterfront Retreat in Sandy Beach, Lac Ste-Anne County** Escape to your personal oasis at this magnificent waterfront property nestled in the serene community of Sandy Beach. Just 40 minutes from Edmonton, this picturesque retreat offers the perfect blend of tranquility and comfort. This charming home features vaulted ceilings, 3 spacious bedrooms + office, 2 inviting living rooms providing ample space for relaxation and entertainment. Large windows flood the interiors with natural light and offer breathtaking views of the lake. The main floor offers a bright and vaulted kitchen with quartz countertops, dining area overlooking the lake, large laundry room with full bath, 2 living rooms with F/P, office space and primary bed with ensuite and walk-in closets. The open to below second floor offers 2 large guest bedrooms. The best feature of this home is the expansive deck, where you can soak up sunrises or unwind. Huge shop and a secure dbl detached garage ensure plenty of space for equipment. (id:60626)
Initia Real Estate
4869 Notre Dame Avenue
Greater Sudbury, Ontario
Complete package in Hanmer. Starting with the charming 1200 square foot brick bungalow. This updated gem is loaded with improvements with many features you won't find. Large principal rooms including primary bedroom w walk in-closet. Spacious open concept kitchen / dining room makes hosting those special family dinners a breeze. The lower level hosts a kitchenette when extended family visits from out of town, family room w gas fireplace, 4 piece bath & two more bedrooms. Cold storage 22 Ft x 12'10 Ft. Enjoy the grande 84 Ft x 182 Ft flat lot hosting a over size paved driveway with custom Wrought Iron Gate leading you to the WOW 28 Ft x 40 Ft detached garage complete w hoist & compressor. Easily parking for 10 + vehicles allows room for all the toys, plus separate play area for the family in the rear yard. A covered back entrance further hosts part of the concrete deck to sit out under during the rain. Too many updates to list. Move in and enjoy. Immediate occupancy!! (id:60626)
Coldwell Banker - Charles Marsh Real Estate
38 Harris Road
Dartmouth, Nova Scotia
OPEN HOUSE SUNDAY 29 JUNE 2-4 PM Super sweet and charming 3 Bedroom Side Split home with In-Ground Pool Next to Park & Penhorn Lake! Welcome to this beautifully updated 3-bedroom, 2 full bath side split, ideally located next to a serene park and lake, with convenient access to a bus route and all major amenities. This move-in-ready propane heated home features new shingles, freshly refinished hardwood floors, and has been freshly painted throughout. The updated open concept kitchen offers modern finishes and great functionality, perfect for family living or entertaining. Step outside to your own private oasis beautifully landscaped backyard with an in-ground pool, pool house, shed, ideal for summer relaxation. Enjoy the best of both nature and convenience in this fantastic location! (id:60626)
Sutton Group Professional Realty
1402 8871 Lansdowne Road
Richmond, British Columbia
Centre Pointe by Polygon. Welcome home to this bright and spacious 1-bedroom corner unit on a high floor with a city & a mountain view. This home features high ceilings, near floor-to-ceiling windows, a functional layout, and laminate flooring. The BUILDING: a well-cared-for, pro-active building with very low maintenance fees, covered car wash area, and lots of visitor parking. The AMENITIES: an outdoor pool & hot-tub, exercise center, sauna, guest suite & ping-pong room. The LOCATION: walk to Lansdowne Mall, Kwantlen University, TnT Supermarket, Walmart, nearby parks & Lansdowne Skytrain Station. The unit comes with 2 parking stalls and a storage locker. No dogs, up to 2 cats. Call to view. OPEN HOUSE JUL 6: 1-3 PM (id:60626)
Royal Pacific Realty (Kingsway) Ltd.
37 6574 Baird Rd
Port Renfrew, British Columbia
Discover Your Slice of Paradise: A Revenue-Generating Adventure Awaits! Imagine owning a private vacation cottage that not only offers you a serene escape but also generates income while you're away. Nestled in the coveted, most secluded corner of the West Coast Cottages, this extraordinary gem has a proven track record of paying for itself through short-term rentals — all while offering you a personal retreat whenever you need it. Situated at the highest point of the property and surrounded by lush greenbelt land, this cottage is your front-row seat to breathtaking panoramic views of the majestic mountains and the stunning San Juan Bay below. Whether you're looking to relax, recharge, or explore the surrounding beauty, this property offers endless opportunities for outdoor enthusiasts. The fully furnished cottage is thoughtfully designed to blend comfort with adventure. Inside, you’ll find a spacious bedroom, and just through the glass patio doors lies an expansive L-shaped deck perfect for soaking in the views. The outdoor entertainment space is a true oasis with a gas fire pit, BBQ area, cozy seating, and even your own private hot tub for those quiet evenings under the stars. Not to mention, there’s an extra Bunkie for added space — ideal for guests or additional storage. Ready to rent out or enjoy on your own, this cottage offers a seamless blend of nature, relaxation, and revenue. Are you ready to own a piece of this paradise and turn your adventures into income? Reach out today to schedule a tour! (id:60626)
Pemberton Holmes - Sooke
Pemberton Holmes - Westshore
510 - 86 Dundas Street E
Mississauga, Ontario
Luxurious & Spacious 1+Den(Den can be used as 2nd Bedroom) 2 Full Washrooms at Artform Condos - at one of the Best location - heart of the Cooksville. Walking Distance to Upcoming LRT and Cooksville Go Station. Bright unit features sleek laminate flooring, Stainless steel appliances and Quartz countertops. Master W/ Ensuite and Den is size of a Bedroom with sliding door. Floor-to-ceiling windows and luxurious high-end finishes throughout. Includes Parking and a Locker. Good Size Balcony. Building Amenities: 24/7 concierge State-of-the-art fitness centre, Party room Rooftop terrace. Don't Miss!! (id:60626)
Save Max Real Estate Inc.
1048 Price Rd
Errington, British Columbia
This charming ranch-style home features 3 bedrooms & 2 baths, offering a blend of spaciousness and potential. Set on nearly an acre of serene land, the property boasts a sturdy structure ready for your personal touch. While it will require TLC, your dream space is within reach. As you enter, you’ll discover a generous layout filled with natural light, providing a perfect backdrop for modern updates. This home is blank canvas for you to express your unique style. The exterior includes a single detached garage and ample space for a potential carriage home (subject to local regulations). The expansive yard features mature fruit trees, enhancing the beauty of your surroundings and the allure of home-grown produce. Located in a peaceful rural setting yet close to essential amenities, this property is ideal for those seeking tranquility or a family haven. With its attractive pricing and unique features, this gem is sure to sell quickly! Pls Attach Schedule A to any and all offers (id:60626)
Royal LePage Nanaimo Realty (Nanishwyn)
320 18811 72 Avenue
Surrey, British Columbia
BEST PRICE PER SF in the Area. Award-Winning RDG Development-THE CORNERS. BOTH BDRs good size and with BIG windows, 2 FULL BATH, privately separated (not wall to wall). Stylish open kitchen with ISLAND, Whirlpool appliances, double sink, 9'ceilings, modern lightening, quiet balcony facing courtyard. Close location to future SKYTRAIN. TOP LEVEL amenities in the complex-Social CLUB, GUEST SUITE, Billiard, Fitness Lounge, RETAIL CONVENIENCE STORE, Medical/Pharmacy office. You'll love the more than 12,000 SF of shared indoor and outdoor amenity space, along with 8,000 SF of shops and services right at your doorstep. Perfect place to meet up with friends and neighbors. Schools, parks, restaurants and a brand-new community center are just minutes from home. BC ASSESSMENT 657K. (id:60626)
Angell
79 Union Street
Bedford, Nova Scotia
This beautifully renovated four-bedroom, three-bathroom side split blends modern style with classic comfort in one of Bedfords most established neighbourhoods. Step into a bright, open-concept foyer that leads to a warm and welcoming family room, thoughtfully redesigned with both functionality and everyday living in mind. The main level features a spacious kitchen with sleek cabinetry, quality finishes, and a large centre island that anchors the space, ideal for both casual meals and entertaining. Upstairs, youll find two generously sized bedrooms, a full bathroom, and a lovely primary suite complete with its own ensuite. On the lower level, enjoy the versatility of a second living area, a fourth bedroom, a third full bathroom, and a convenient second kitchen, perfect for extended family or guests. Outside, a detached single garage and landscaped yard offer space to relax, garden, or enjoy warm summer evenings. With great schools, parks, shopping, and commuter routes just minutes away, this move-in-ready home offers the best of Bedford living, updated, inviting, and ready for its next chapter. (id:60626)
Royal LePage Atlantic
1712 35 Avenue Sw
Calgary, Alberta
A unique blend of townhouse living in a duplex setting, this beautiful townhouse offers a single attached garage, 2 bedrooms each with an ensuite bathroom, top floor laundry and a great selection of finishing materials. In the lower level foyer, you will find a spacious entrance with heated tile flooring, Utility Room and Storage. On the main floor you'll witness a functional kitchen layout with center island, cabinet pantry, horizontal cabinet uppers, quartz counter tops and window view into the courtyard by the kitchen sink. The living room offers a gas fireplace with floor-to-ceiling 12" x 24" tile, large south-facing windows and access to a sundrenched balcony. The 2-piece powder room is tucked away from the main living space for added privacy. The upper level showcases a primary bedroom fit for a "king-size” bed with a private balcony, a 3-piece ensuite bathroom with marble tiled shower and flooring a floating vanity + a phenomenal walk-in closet with organizers. The second bedroom is equipped with a 4-piece ensuite and view into the courtyard. The laundry area completes this level. Other features include built-in ceiling speakers on main floor connected to a Sonos sound system, hardwood floors throughout the main floor, versatile flex/computer area, concrete patio off lower level and more. Great proximity to all the shops and restaurants in Marda Loop and great access to parks, bike paths and major thoroughfares like Crowchild Trail. (id:60626)
Kic Realty
204 Curtis Drive
Truro, Nova Scotia
Model home to start soon, by Marchand Homes. This finely crafted 2 storey home will feature elegant contemporary curb appeal. This functional home plan is to be outfitted with an abundance of value added such as; ductless mini heat pump technology, fully finished basement, Quartz countertops throughout, Low E and Argon windows, a white shaker style kitchen, a deluxe trim package, 12mm laminate flooring throughout, 12"x24" tile in all wet areas, 40 year LLT shingles, a 10 year Atlantic Home Warranty and the list goes on! Model Homes may be available for viewing. Located in the town of Truro, Curtis Drive offers opportunities perfectly suited for a single family with young children, and is conveniently located near Truro Elementary School. Just a few minutes away from the hub of Truro you will find new sporting facilities, schools, shopping and other amenities to meet all your familys needs. With the beautiful 1,000+ acre Victoria Park and nearby coastal scenery, Truro has plenty to offer its residents. (id:60626)
Sutton Group Professional Realty
107 Lucyk Crescent
Saskatoon, Saskatchewan
Excellent opportunity in Willowgrove to own a home with a mortgage helper which is rare in this neighborhood! The main floor features an open concept layout with vaulted ceilings, a spacious living room, dining area, and a kitchen with modern cabinetry, tiled backsplash, stainless steel appliances, and pantry. There are three good-sized bedrooms, including a primary with walk-in closet and 4-piece ensuite. Bonus: the basement includes a large family room, 2-piece bathroom, and laundry space for the main floor. The remainder of the basement is a bright one-bedroom suite with den, open layout, its own laundry, 4-piece bath, and private side entry. A connecting door to the suite provides flexibility—ideal for multigenerational families or guests. Photos of basement suite taken prior to tenant moving in. Enjoy a backyard with a large deck, a brick patio area, and mature trees along the back fence for privacy. The 22 x 22 double attached garage is insulated and boarded with direct entry, and the stamped concrete triple driveway offers plenty of off-street parking. Located on Lucyk Crescent and surrounded by beautiful homes and linear parks. This home is close to schools, parks, shopping, and offers easy access to College Drive. Upgrades and features include central air (2023), furnace (2024), main floor carpet (2025), main floor stove (2024), washer in main suite (2022), smart thermostat, and a triple stamped concrete driveway. This home is move-in ready and packed with value in a family-friendly neighborhood. Contact your favourite REALTOR® to view! (id:60626)
Exp Realty
902 - 403 Church Street
Toronto, Ontario
Welcome to Unit 902 at Stanley Condos, an exceptional one bedroom plus den residence situated on the podium level of one of downtown Torontos most coveted addresses. This elegant suite offers sweeping 180-degree panoramic views of the city skyline, creating a striking backdrop to everyday living. Impeccably designed with sophisticated finishes throughout, the home features two sleek, spa-inspired bathrooms and a sun-filled open-concept kitchen and dining area outfitted with top-of-the-line built-in appliances. The versatile den is ideal for a refined home office or intimate reading lounge. Enhancing the luxury experience is your own expansive private rooftop walkout terrace a rare urban retreat in the sky, perfect for entertaining or unwinding in total serenity. Residents enjoy exclusive access to world-class amenities including a stylish billiards lounge with bar, a private cinema with kitchenette, a fully equipped fitness centre, and a tranquil yoga studio. Complete with in-suite laundry, secure locker, 24-hour concierge, and premium security. Perfectly positioned just steps from upscale shopping, gourmet dining, and every convenience imaginable this is sophisticated city living redefined (id:60626)
Housesigma Inc.
9 9420 Woodbine Street, Chilliwack Proper East
Chilliwack, British Columbia
This well-maintained, updated rancher in a secure 55+ gated community is perfect for your retirement lifestyle! Step into a freshly painted home with newer laminate flooring. Gas fireplace and A/C for year-round comfort. The updated kitchen features an island for added storage and counter space, quartz countertops, modern cabinetry, and stainless appliances. Updated bathrooms with style and functionality. Enjoy outdoor living with a private, fenced yard complete with a canopy for shade and a irrigation system to keep landscaping effortless. The roof has been recently replaced, adding peace of mind. Ideally located near District 1881, shopping, pharmacies, and the hospital. Call today to book your private showing! (id:60626)
Century 21 Creekside Realty (Luckakuck)
5858 Highway 34 Abc
Champlain, Ontario
This well-maintained 5-unit property is the perfect addition to your real estate portfolio. Located in the heart of Vankleek Hill and just steps fromlocal shops, services, and amenities, this fully tenanted building offers stable income in a strong rental market. The property features four 1-bedroom units and one spacious 2-bedroom unit, each with separate hydro and gas meters - an ideal setup for investor convenience and tenantindependence. Residents enjoy ample on-site parking and a walkable location that enhances tenant appeal. Roof membrane (2014), secondfoor windows (2014), and major improvements to the electrical, plumbing, parking surface and verandah in 2013. A solid multi-unit building in agrowing community - don't miss your chance to invest in this turnkey opportunity! (id:60626)
Exp Realty
901 680 Clarkson Street
New Westminster, British Columbia
INVESTMENT OPPORTUNITY! RENOVATED 2 bedroom corner unit with breathtaking mountain and Fraser River views. Every inch of this condo has been thoughtfully updated, making it completely move-in ready. The peninsular style kitchen features new real wood cabinets, stainless steel appliances and a full-size induction stove. Throughout the space, you'll find luxury vinyl plank flooring and sleek new light fixtures that add a modern, fresh feel. Located in a highly sought after boutique building just steps from SkyTrain with access to a roof-top deck and gym. Includes 1 parking and storage locker. Stylish, convenient and ready for your next chapter! (id:60626)
Royal LePage West Real Estate Services
3580 Valleyview Drive Unit# 153
Kamloops, British Columbia
Get In Now – Just $599,900! Incredible opportunity to own this 3 bedroom, 3 bathroom turn-key home in the desirable Somerset community at Orchards Walk. This bright and spacious 2-storey home comes fully landscaped and includes a full basement with potential to finish and add even more living space. All appliances, blinds and Air conditioning. At $599,900, your value is here—this is your chance to get into the market with a beautiful, brand-new home.As a homeowner, you’ll also enjoy exclusive access to the stunning Orchards Walk Community Centre. Whether you're a first-time buyer or looking for more space, this one checks all the boxes. Don't wait—call today or visit me at our open house! (id:60626)
RE/MAX Real Estate (Kamloops)
422 Coldwater Crescent
Ottawa, Ontario
Move in ready multi-level 3 bedroom townhome in desirable Monahan Landing on a child friendly street. This sun filled, meticulously maintained family home features hardwood floors throughout the second level with a gas fireplace a spacious kitchen / eat in area with white cabinetry and granite countertops and more! The main level offers a walkout to the fully fenced rear yard, a privacy pergola and a large deck. Steps to Meadowbreeze Park and nearby services and amenities. 30-60 days possession. 24 hour irrevocable required on all offers. Day before notice required for all showings. Great beginnings! (id:60626)
Royal LePage Team Realty
26 Bamagillia Street
Whitewater Region, Ontario
The Canary model located in Wren Subdivision is a must-see! Make your way into the home & find a beautifully designed layout. Ample windows & natural light flooding the living room, dining room & kitchen, which includes a built-in pantry. Beautiful colour combinations throughout, excellent finishes and Moen plumbing fixtures. Walk out onto the back deck & entertain in the fresh air! Includes 3 beds & 2 baths; the primary suite with walk-in closet & private 3pc ensuite. Convenient main floor laundry room/mudroom off the garage! Main level is 1562 sqft, which provides lots of living space, & even more if you decide to finish the basement to your own tastes. This lovely community has a great mix of retirees & a younger generation. In the heart of Whitewater Region, nature's playground surrounds you! Close to the beach, whitewater rafting & kayaking, trails... the list goes on! 1 hr west of Ottawa & close to Hwy 17 for an easy commute. Close to neighbouring communities such as Pembroke, Renfrew & Arnprior. Buy new & find peace of mind with your Tarion Warranty! Occupancy approximate; based on building completion (October, 2025). 24 hrs irrevocable on offers. (id:60626)
Royal LePage Edmonds & Associates
2 2238 Whatcom Road
Abbotsford, British Columbia
Welcome to The Waterleaf! This stunning 2-bed, 2-bath condo features an expansive 1,265 sq ft open floor plan with high-end finishes, including hardwood floors and 9-ft ceilings. The gourmet kitchen, equipped with s/s appliances and an eating bar, is perfect for entertaining. Enjoy a private deck surrounded by greenbelt and walking trails, and benefit from convenient access to Save-On-Foods, Banking, dining, and Highway 1.The unit offers ample storage, including an in suite storage room with custom shelving plus a storage locker, along with direct access to your underground parking spot. Resort-style amenities such as a pool, hot tub, gym, BBQ area, and games room. This condo is a rare gem in a vibrant Pet Friendly and Family Friendly community! Don't miss your chance to call it home! (id:60626)
RE/MAX Truepeak Realty
6512 58 Avenue
Innisfail, Alberta
This immaculate, fully finished modified bi-level offers over 2800 sq ft of beautifully designed living space with a serious wow factor. From the moment you step inside, you'll notice the pride of ownership and like-new condition throughout. The chef-inspired kitchen features elegant cabinetry with crown moldings, a center island with pots and pans drawers, a lowered breakfast bar, and a granite sink perfectly positioned beneath a window that overlooks the backyard. A garden door just off the kitchen leads to a spacious deck, ideal for entertaining. The bright and inviting living room showcases vaulted ceilings, pot lights, and a cozy gas fireplace that creates the perfect gathering space.Upstairs, the massive primary retreat—located above the garage—easily accommodates a king-sized bed and multiple pieces of furniture. It also features a walk-in closet and a spa-like 4-piece ensuite complete with a deep soaker tub and a separate shower. The main floor includes a second bedroom, large laundry room with sink and another well-appointed 4-piece bathroom, offering functionality and comfort for family or guests. The fully finished basement adds even more living space with two generous bedrooms, a modern 3-piece bathroom, and a spacious rec room with a flexible layout—ideal for a home office, play area, or gym. Vinyl flooring flows throughout the lower level, and large windows flood the space with natural light.Additional highlights include a high-efficiency furnace, a hot water tank, and an insulated, drywalled garage. With thoughtful details throughout and plenty of room for everyone, this home is the perfect blend of style, comfort, and practicality. Backyard features under deck storage, a seperate storage shed and a vinyl fence. (id:60626)
Royal LePage Network Realty Corp.
523 Manhattan Court
Russell, Ontario
Welcome to 523 Manhattan Court, a beautifully designed 3-bedroom, 3-bath townhome located in the desirable community of Russell. Enjoy the best of both worlds with small-town charm and easy access to Ottawa, just 25 minutes away. The main level features an open-concept layout with a bright, modern kitchen equipped with stainless steel appliances, quartz countertops, and a large island. The dining and living areas flow seamlessly and lead to a fully fenced backyard with a deck and gazebo perfect for relaxing or entertaining. Upstairs, you'll find three spacious bedrooms and two full 4-piece bathrooms: a main bathroom and a private ensuite off the primary bedroom featuring a walk-in shower. A main-level powder room and attached garage add everyday convenience. Surrounded by parks, trails, schools, and local amenities, this home offers a great opportunity to enjoy a quieter lifestyle while staying well-connected to the city. (id:60626)
Engel & Volkers Ottawa
275 Ridout Street S
London South, Ontario
Offered for the first time in over 50 years this lovingly maintained 3+1 bed, 2 full bath home sits in the heart of one of London's most sought-after neighbourhoods Wortley Village. Nestled on a street where most neighbours have lived for decades, this property blends timeless character with quality upgrades.The front porch was rebuilt from the footing up with custom-milled 1 1/4" flooring, replicated 1940s handrails, tongue-and-groove ceiling, and modern stone detailing. Inside, original wood trim, doors, and rewired light fixtures are complemented by updated windows with low-e/argon gas and wood-grain vinyl finishes. The oak staircases and front entry have been refinished, and the original 1940s wallpaper was preserved as a tribute to the homes history.The entire home has been reinsulated, rewired, and freshly painted. Upstairs offers 3 bright bedrooms and a modern 4-piece bath with a fiberglass tub, Moen pressure-balanced valve, and exhaust fan. The lower level features a separate side entrance, 4-piece bath, kitchen, laundry, and a large bedroom ideal for a private granny suite. Plumbing and electrical have been fully updated; no galvanized pipes remain. Additional features include a 2021 roof with 50-year Timberline shingles, a high-efficiency Lennox furnace and AC, an oversized 12x24 garage with hydro and remote entry, rebuilt chimney, and original wood-burning fireplace. The backyard is low maintenance with added under-porch storage and parking for 3 vehicles including the garage. Steps to Wortley Road PS, parks, shops, LHSC, and downtown. This home wasn't renovated to sell it was restored with love to stay. Low maintenance yard with private area great for a patio, play area or for your furry friend. (id:60626)
Exp Realty
6267 Montrose Road
Niagara Falls, Ontario
Spacious open concept all brick bungalow with oversized living room and master bedroom. Really nice 3+1 room 2 bath, bsmt has 2nd kitchen w/side entrance. Hrwd, tile, plaster walls & maintenance free exterior. Attached garage with interior access, covered patio, very large fenced yard in Charnwood subdivision. On bus route, close to QEW, schools, shopping, and rec center .Separate entrance to finished basement with 2 bedrooms, 4 piece washroom, rec room and kitchen. Seller and listing agent do not warrant the retrofit status of finished basement.! Ready to move in !**Shows 10/10 !!Come See For Yourself If This Is Your Next Home!! (id:60626)
Royal LePage Terra Realty
25 Lawrence Street S
Kawartha Lakes, Ontario
Lake Views ** Oversized Insulated Detached Garage/Workshop ** Low Taxes ** Extra Large, Fully Fenced Backyard ** Water Access ** Nearby Boat launch ** Located on a quiet cul-de-sac on the northwest edge of Peterborough, this raised bungalow with a beautiful private property with fantastic curb appeal, offers peaceful living with scenic views of Chemong Lake. Enjoy your morning coffee on the sun filled wrap-around deck, overlooking the lake just & steps from public lake access. Inside, the layout is open and bright. The main level features a spacious primary bedroom (converted from two smaller rooms for extra space), and a newly installed kitchen with new LG appliances, backsplash, sink and flooring. The lower level includes a second bedroom and a walkout to the backyard.The family room on the lower level is warm and inviting, centered around a natural gas fireplace that is the primary source of heat for that level. Updates have been completed within the home, including the addition of a heat pump which adds efficiency. Home also has natural gas hooked up, as well as electric baseboard heat as an alternative heat option. The oversized insulated double garage (24 x 27) has a rough-in for a woodstove and doubles as a 220V workshop perfect for hobbies or projects and the paved driveway easily fits six vehicles. Plenty of room for the toys!! The lot is beautifully landscaped, with mature trees, a generous backyard with new fencing, and a 10' x 10' shed with electrical. There's also wiring in place on the lower patio if you decide to add a hot tub. Just 7 minutes to all the shopping and amenities along Chemong Road, 10 Minutes To PRHC And Quick Access For Commuters To Lindsay And Highway 28 To Hwy 115, this property offers the quiet lifestyle on the edge of town with the convenience of city access. (id:60626)
RE/MAX Hallmark Eastern Realty
B 280 Nim Nim Pl
Courtenay, British Columbia
Welcome to 280 Nim Nim Place in East Courtenay. This functional half duplex is tucked away on a quiet cul-de-sac in a family-friendly neighbourhood, close to schools, parks, shopping and the hospital. The home offers 3 bedrooms, 1.5 baths, and a functional 1,450 sqft layout with main level living and bedrooms up. There's also a generous storage room upstairs that could easily work as a home office or hobby space. The kitchen includes a bright breakfast nook with built-in bench seating and mountain views, plus a separate dining area and a spacious living room with great natural light. Outside, you’ll find a double driveway that’s fully separated from the neighbouring unit, a fenced backyard with southern exposure, and a detached shed—ideal for storage or a small workshop. There’s also room for RV parking. Solid value in a great location. (id:60626)
Exp Realty (Cx)
691 Barton Street E
Hamilton, Ontario
See attached proforma provided by owner. A great location for a profitable investment property, with live/work potential. High visibility commercial & residential split building. Situated in a prosperous, artistic neighbourhood with many thriving businesses nearby. 3 residential units (2 x 2 bdrm units) & (1 x 1 bdrm unit) are tenanted. 1 Commercial unit occupied (about 550 SF + additional space in the bsmnt). Parking available via the rear alley for up to 3 cars in the concrete driveway and garage. Updated wiring and plumbing. Three hydro meters and panels. New Combi Heater/Boiler 2019. Taxes are low ($3207.61 for 2025). (id:60626)
Psr
521 Radiant Private
Ottawa, Ontario
** OPEN HOUSE 2-4pm SUNDAY, JUNE 29th ** RARE Opportunity No Rear Neighbours! This Stunning 3 bedroom, 2.5 bathroom townhouse backs onto scenic nature trails and pathways, offering privacy and peaceful views. Built in 2017 by Glenview Homes, this residence boasts 9-foot ceilings on the main level, gleaming hardwood floors, and an open-concept living and dining area perfect for entertaining. The kitchen features stainless steel appliances, a stylish backsplash, ample counter space, and contemporary oak cabinetry. Step through the patio doors to your private backyard, where breathtaking views await. Upstairs, the oak staircase and railings lead to three generously sized bedrooms and a spacious main bathroom. The primary bedroom includes a walk-in closet and a private 3-piece ensuite. FULLY FINISHED basement offers brand-new carpeting, a large recreation space, a convenient laundry area and a 3pc bathroom Rough-In. A long driveway and an attached garage complete the package. Located on a quiet street and just minutes from parks, schools, shopping and restaurants. This is a home you don't want to miss. Freshly Painted and Available for Quick Occupancy! Book your showing today! **No Conveyance of any offers until 10AM on June 30th, 2025 as per form 244** (id:60626)
RE/MAX Hallmark Realty Group
Lot 12 Tucker's Hill Road
St. Philips, Newfoundland & Labrador
St. Philip's newest subdivision, Emerald Pointe at Beachy Cove. Contemporary two storey plan sitting on a half-acre lot, across the road from Beachy Cove Elementary and only a 5 min drive to Brookside Intermediate This 3 bed, 2.5 bath family home has a great open concept main floor layout with formal living room with access to the back patio, half bath, kitchen with large island, and separate dining room. The second floor has the primary bedroom, is spacious with a walk-in closet and full ensuite, a second full bath, 2 additional bedrooms and 2nd floor laundry. The basement will be wide open for future development with space fora recroom, bathroom, 4th bedroom- can also accommodate a 1 bedroom registered apt (contact for apartment pricing). The exterior will have a covered front entry, double paved driveway and front landscaping included. Allowances for cabinets, flooring and lighting is $35,000 (HST Inc) with a single head mini split heat pump included and there will be an 8 year LUX New Home Warranty. Purchase price includes HST with rebate back to the builder. (id:60626)
Royal LePage Atlantic Homestead
17 Church Street
Innisfil, Ontario
Looking for that classic small town vibe? Cookstown is the place for you! Step back in time with this character-filled century home nestled in the quaint, welcoming town of Cookstown. Offering 3 generously sized bedrooms and a classic layout, this property is brimming with original charm. While the home is in need of updates and renovations, it boasts great bones, high ceilings and an inviting front porchproviding a perfect canvas for your vision and creativity. Whether you're looking to restore its historic charm or modernize with a contemporary touch, this home offers endless opportunities. Located just steps from local shops, schools, and parks, its ideal for those seeking a small-town lifestyle with room to grow. With some TLC, this could be the home of your dreams. A rare opportunity to own a piece of history. Bring your imagination and make it your own!Some recent updates include; Sliding back door (2025), New heat pump (2024), Roof (2019) Front doors (upstairs and downstairs) (2025), Ac (2025), Updated to 200 amp electrical service, New Insulation addicts and crawl space (March 2025) (id:60626)
RE/MAX Hallmark Chay Realty
691 Barton Street E
Hamilton, Ontario
See attached proforma provided by owner. A great location for a profitable investment property, with live/work potential. High visibility commercial & residential split building. Situated in a prosperous, artistic neighbourhood with many thriving businesses nearby. 3 residential units (2 x 2 bdrm units) & (1 x 1 bdrm unit) are tenanted. 1 Commercial unit occupied (about 550 SF +additional space in the bsmnt). Parking available via the rear alley for up to 3 cars in the concrete driveway and garage. Updated wiring and plumbing. Three hydro meters and panels. New Combi Heater/Boiler 2019. Taxes are low ($3207.61 for 2025). (id:60626)
Psr
871 Indian Meal Line
Portugal Cove-St. Philip's, Newfoundland & Labrador
Welcome to this truly stunning and unique A-frame home, nestled on an expansive and private lot of over half an acre. Thoughtfully updated over the years, this property blends architectural charm with modern comfort in a way that’s hard to find. Step inside to an impressive open-concept main floor featuring a beautifully renovated kitchen with granite countertops, vaulted ceilings, and breathtaking floor-to-ceiling windows that flood the space with natural light. The kitchen, dining, and living areas flow seamlessly together, anchored by a cozy fireplace with charming brick accents. Comfort is enhanced year-round with a mini-split heat pump for efficient heating and cooling. The main floor offers two well-appointed bedrooms, including a spacious primary suite with a walk-in closet and ensuite. Upstairs, the loft bedroom is a true showstopper - bright, open, and full of character, complete with its own walk-in closet and a private ensuite. The fully developed basement adds even more versatility with a large rec room, additional bedroom, full bath, and convenient in-house garage. In total, the home offers four full bathrooms, providing ample space and convenience for family and guests. Outside, the backyard is a peaceful retreat - fully fenced and beautifully landscaped with a covered deck and relaxing hot tub. The detached rear garage is a standout feature, offering ample main-floor storage and a loft space accessible from the back - perfect for a workshop, studio, or additional storage. This home is a rare and remarkable offering to the market - equal parts style, space, and serenity. As per sellers direction there will be no conveyance of offers prior to 5:00pm, Wed, June 25th, 2025. Offers to be left open until 10:00pm, Wed, June 25th, 2025. (id:60626)
RE/MAX Infinity Realty Inc. - Sheraton Hotel
98 Des Eleves Street
Dieppe, New Brunswick
HARDWOOD AND CERAMIC THROUGHOUT TOP TWO FLOORS/2023 BUILD/ DOUBLE GARAGE/ SPACIOUS PRIMARY BEDROOM WITH 9x5FT WALK-IN CLOSET AND ENSUITE/ LUX HOME WARRANTY/Step into modern elegance with this stunning 2023-built two-storey home, ideally located near Antonine-Maillet Middle School and Le Marais (Elementary). Flooded with natural light, this home offers a bright and airy feel throughout. The main floor boasts an open-concept layout with quartz countertops, white cabinetry, glazed tile backsplash, and stainless steel appliances, creating a sleek yet inviting kitchen and dining area complete with a walk-in pantry. The spacious living room is perfect for entertaining, and the main floor is finished with a stylish half bathroom that includes laundry. Upstairs, youll find three generously sized bedrooms, including a serene primary suite with a 9x5 walk-in closet and a luxurious ensuite featuring a custom tile shower. A second full bath with a tub/shower combo completes the upper level. The partially finished lower level features a large family room, a roughed-in space for a future full bathroom, a utility room, and a dedicated storage area. Bright, modern, and thoughtfully designedthis home offers both comfort and style in a family-friendly neighbourhood. (id:60626)
Keller Williams Capital Realty
5 Doherty Drive
Oromocto, New Brunswick
Welcome to this beautifully designed 2-storey, 4 bed, 3 full bath home in sought after Oromcoto West offering the ultimate modern living. Step inside the spacious main floor, will feature a tiled foyer open to above with a double closet and custom built storage bench. Continue to a bright and inviting family room, full bathroom, convenient laundry area, and a good sized bedroomperfect for guests or a home office. 12m scratch and water proof laminate to make clean up a breeze. Elegant wood stairs lead to the upper level where youll find an open-concept living, kitchen, and dining spaceideal for entertaining. Cabinets will be white with a gorgeous wood stained island. Enjoy the warmth and style of engineered hardwood flooring throughout the main living area. The stunning kitchen flows seamlessly into the dining room, where patio doors open to a deck, perfect for summer barbecues. The primary suite is a true retreat, complete with a luxurious ensuite featuring a custom tiled shower with glass doors. Two additional spacious bedrooms and a third full bath complete the second level. Home will be kept comfortable all year ling with 2 ductless units. This home also boasts an oversized attached garage (24x32) providing ample room for vehicles, storage, and hobbies. Pictures of flooring, cabinet layout and siding color in photos. Paved driveway and sod included! Home being constructed by Grealey & LeBlanc Construction LTD. To be completed by end May 2025. HST rebated back to seller. (id:60626)
Keller Williams Capital Realty
1 - 900 Central Park Drive
Brampton, Ontario
Welcome to this enchanting 3-bedroom end-unit townhome, The freshly painted unit is bright, spacious, and meticulously upgraded. Featuring open concept dining/living room, finished basement with open concept recreation room, hardwood floor and hardwood stairs on the main and second floor, and private enclosed backyard. Maintenance fee including Internet cable as well. You'll find bus stops, schools, parks, shopping centers, walking trails, and a recreation center nearby. It's just 5 minutes away from Bramalea City Centre and HWY 410. This is the prefect home for a family, and may be just what you've been looking for! Come check it out today (id:60626)
Homelife Landmark Realty Inc.
300 W Highway 24
Walsingham, Ontario
Welcome to this charming and fully updated brick bungalow nestled in the heart of Norfolk County. This move-in ready home offers a perfect blend of modern updates and classic charm, ideal for families, downsizers, or anyone looking for comfortable one-floor living with added space below. Step inside to find light-toned flooring that flows seamlessly throughout the main living areas, creating a bright and airy atmosphere. The beautifully renovated kitchen is a true showstopper, featuring stylish two-tone cabinetry with warm light wood lowers and crisp white uppers—perfectly complemented by updated countertops and modern finishes. The main floor offers two generously sized bedrooms, including a primary suite, providing convenient single-level living. Downstairs, the fully finished basement offers exceptional versatility with a spacious rec room and two additional rooms that can serve as bedrooms, home offices, or hobby spaces to suit your lifestyle. With nothing left to do but move in and enjoy, this home is a rare find in a sought-after location. Don’t miss your chance to own this turnkey property in Norfolk County! (id:60626)
Real Broker Ontario Ltd
3600 Narrows Road Unit# Lot 12
Port Severn, Ontario
Prime vacant land opportunity with 342.25 feet of water frontage and 7.64 acres of land! This expansive lot offers endless potential for your dream project. Situated right on the water and ideally close to a marina, it’s perfect for boating enthusiasts and those who love waterfront activities. Just 15 minutes north of Barrie and 20 minutes west of Orillia. Local builder willing to work with purchaser to create dream home. This property is one that you do not want to miss out on. (id:60626)
RE/MAX Realtron Realty Inc. Brokerage
242 Balmoral Avenue N
Hamilton, Ontario
Charming & Fully Renovated Century Home in Prime Crown Point! Welcome to this stunning 2.5-storey, fully renovated century home located in the heart of Hamilton’s vibrant Crown Point neighbourhood! This move-in-ready gem seamlessly blends timeless character with modern upgrades—ideal for homeowners and investors alike. Step inside to find a brand-new white kitchen featuring sleek stainless steel appliances, complemented by all-new plumbing, updated electrical panel, and complete rewiring throughout the home. The main floor includes a stylish new 2-piece powder room, and every bathroom in the home has been thoughtfully updated with modern finishes. Other major upgrades include new windows and doors, shingles, flooring, a high-efficiency furnace, and central air conditioning—ensuring comfort and efficiency all year round. A separate side entrance offers potential for an in-law suite or secondary unit, while the fully fenced backyard with a rear deck provides a private outdoor retreat. Perfectly situated just two blocks west of Ottawa Street, you’ll enjoy walking distance to trendy boutiques, restaurants, Centre Mall, and Gage Park. Plus, you're only 5 minutes to the Red Hill Valley Parkway, and 10 minutes to either Highway 403 or QEW making commuting a breeze! (id:60626)
RE/MAX Real Estate Centre Inc.
1306 8533 River District Crossing
Vancouver, British Columbia
Beautiful West Facing 1 Bed + Den with massive 111 SF covered balcony at ENCORE in River District by Wesgroup! Bright open layout with full-size S/S appliances, gas range, quartz counters, tiled backsplash, built-in storage, laminate floors, Nest thermostat, heat pump A/C, and heated bathroom floors. Full Sized EV Parking Stall conveniently located near the elevator and storage locker. Enjoy the building´s exclusive 2nd-floor lounge and gourmet kitchen, indoor bocce court, pool table, 2 guest suites, plus full access to Club Central-14,000 sqft of premium amenities: indoor pool, gym, squash courts, sauna, steam, party room, kids´ play area, rooftop garden and so much more. With these amenities plus all the shops and restaurants you'll never have to leave home. *photos virtually staged (id:60626)
Real Broker
77 Ormond Street
Brockville, Ontario
It's one of Brockville's truly intriguing older homes. Circa 1880, this 2-storey home has captured the attention of many. The lot is exceptionally large in size - 60 ft x 160 ft. deep, and the backyard is truly an oasis. The exterior presents wood siding, with that romantic verandah on the main level. Imagine your wicker furniture positioned in this area for your relaxation. There is also an additional verandah on the second level, overlooking trees and nature. Now let's peak inside of the home ..... offering 5 bedrooms and 2 bathrooms. The main floor showcases 1,403 sq feet of living space (MPAC), which includes a large living room, dining room w/fireplace (needs attention), large eat in kitchen, powder room, and den. Moving to the second floor which includes 1,378 sq. ft. of living space, you will find the bedrooms and an additional bathroom. The attic is easily accessed and provides a wonderful amount of storage. This home is zoned R3, as per MPAC, so there may be opportunities for a multi-residential opportunity. With the amount of space available, a multi-generational family arrangement may be another avenue to be explored. The basement has a stone foundation, and provides an enormous amount of space, even a workshop area. This home does require someone with vision and the ability to bring their dreams to reality. If you dreamed of restoring an older home, this home is for you. 77 Ormond Street is an ideal home for the handyman or contractor, or someone that loves taking on "that project". There are some spectacular features such as lovely stained glass windows, high baseboards, high ceilings.... Ask you Realtor for a viewing today..... (id:60626)
Royal LePage Proalliance Realty
209 Windford Park Sw
Airdrie, Alberta
Nestled on a tranquil street in the highly coveted Windsong community, this remarkable family home is a true gem that combines comfort, style, and convenience. Spanning an impressive 2,638 square feet, this fully finished residence features 3 spacious bedrooms and 3.5 bathrooms, making it an ideal sanctuary for families of all sizes. As you step inside, you are greeted by an abundance of natural light that floods the main floor, creating a warm and inviting atmosphere. The great room, complete with a cozy gas fireplace, is perfect for intimate gatherings or cozy movie nights. Adjacent to the great room, the dining area provides a perfect setting for family meals and game nights alike. The chef-inspired kitchen is a culinary enthusiast's dream, boasting a generous wrap-around island that offers additional seating, stainless steel appliances, and ample counter space for all your cooking needs. A convenient walk-in pantry ensures you have everything at your fingertips, while the seamless flow to the dining area makes entertaining a breeze. This level also includes access to a single attached garage and a thoughtfully placed 2-piece powder room, marrying functionality with everyday comfort. Venture upstairs to discover the spacious primary bedroom, a serene retreat designed for relaxation. Featuring a walk-in closet and a luxurious 4-piece ensuite bath, this private oasis provides a perfect escape at the end of the day. Two additional bedrooms share another full bathroom, and a conveniently located laundry room adds to the home's practicality. The fully finished basement is a standout feature of this property, completed with permits for your peace of mind. This versatile space offers endless possibilities, whether it be a mother-in-law suite or a teen retreat. It includes a large family room with a wet bar/second kitchen area, a sizable den that could easily be converted into a fourth bedroom, ample storage, and another full 4-piece bathroom. Step outside to your fenced backyard, which offers plenty of space for children to play, pets to roam, and outdoor entertaining. Imagine summer barbecues and family gatherings in this delightful outdoor setting. Located conveniently near schools (with a new K-8 school under construction), parks, greenspaces, and the expansive Chinook Winds Park, this home not only offers a beautiful living space but also a vibrant lifestyle. (id:60626)
Lpt Realty
304 104 Esplanade St
Nanaimo, British Columbia
Urban upscale living at its finest! This meticulously maintained and luxurious 2-bedroom, 2-bathroom unit with 10-foot ceilings has magnificent ocean and mountain views. This large unit comes complete with in-suite laundry, private balcony, stainless steel appliances, quality fixtures, quartz countertops and natural lighting throughout. The location is perfect in Historic Downtown Nanaimo minutes from restaurants, pubs, boutiques, parks, and the new HULLO ferry. The complex features secure underground parking wired for EV chargers with a beautiful park to enjoy year-round. Unit can be rented and furniture is available for purchase. (id:60626)
RE/MAX Professionals

