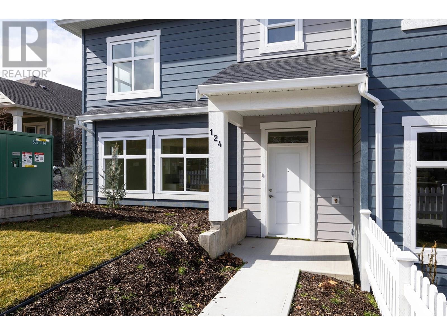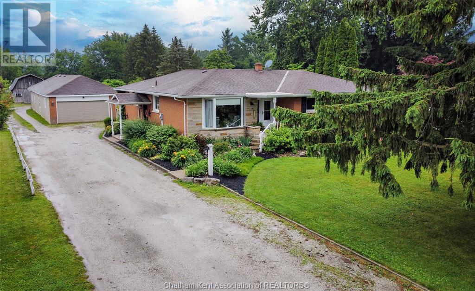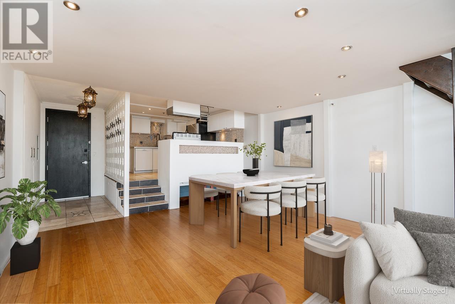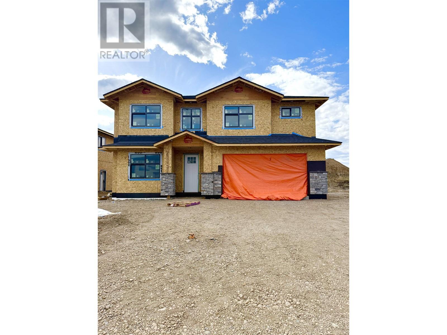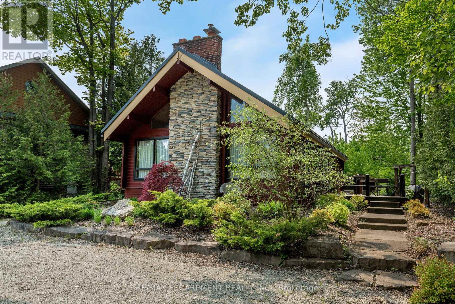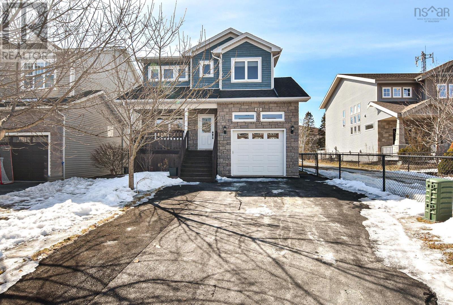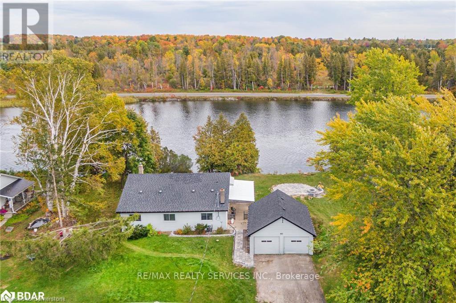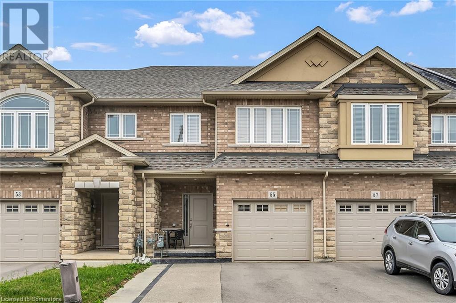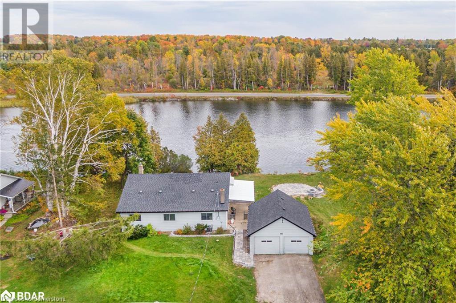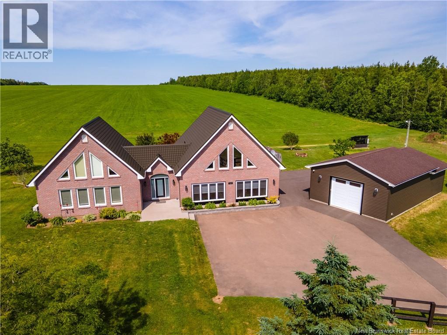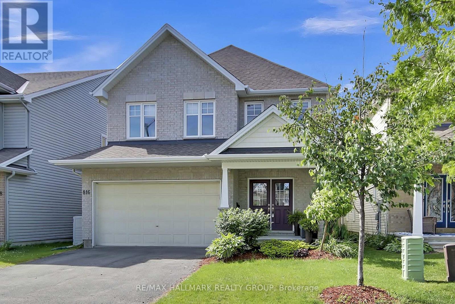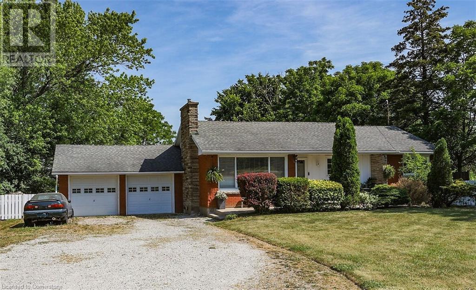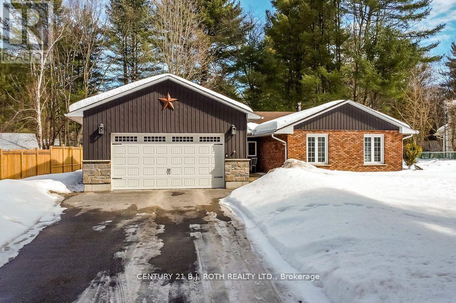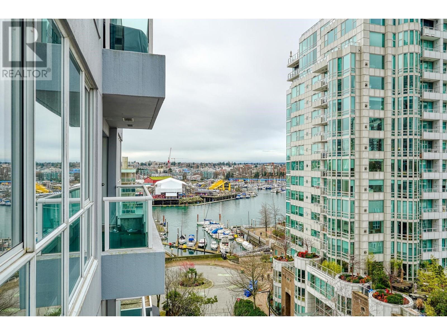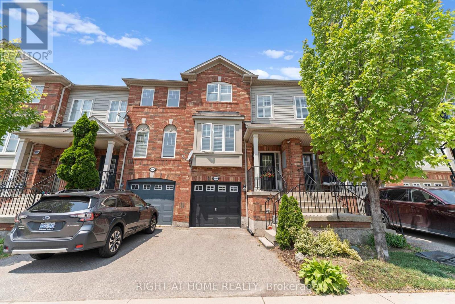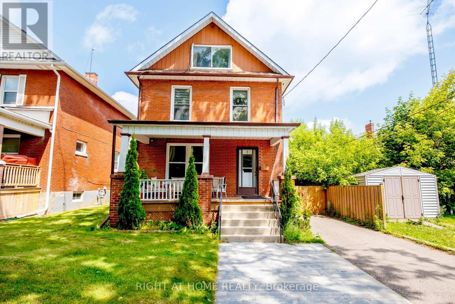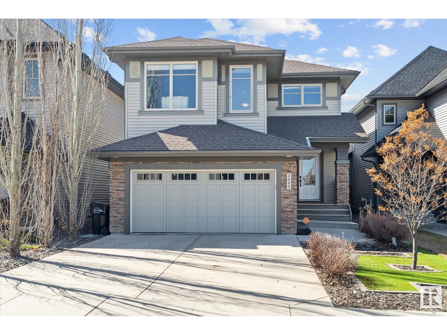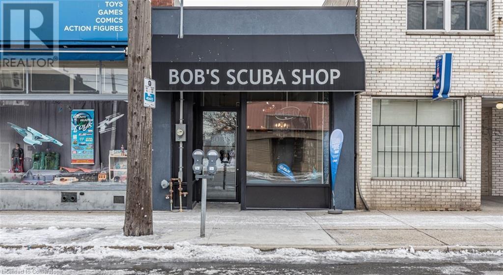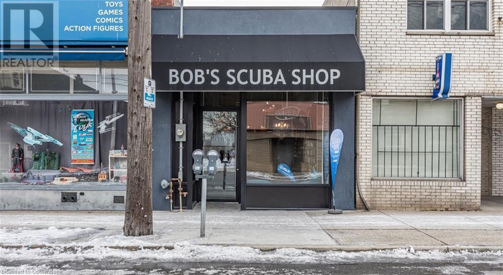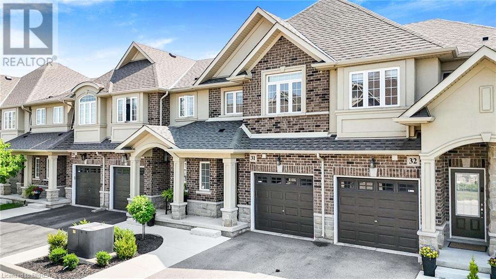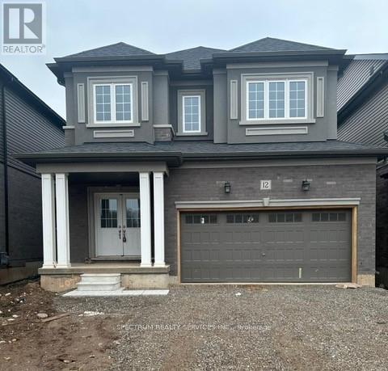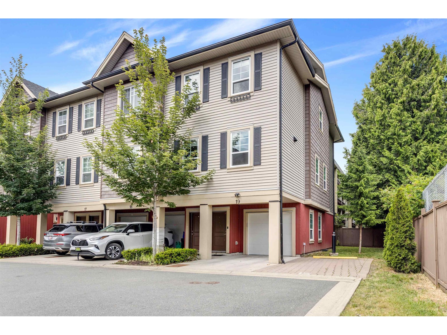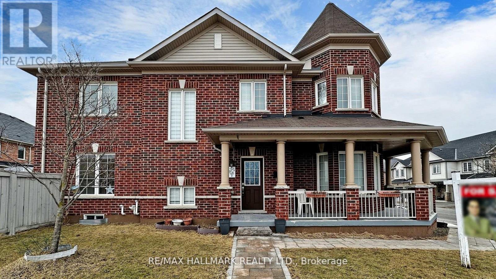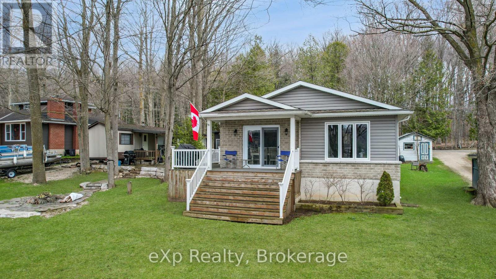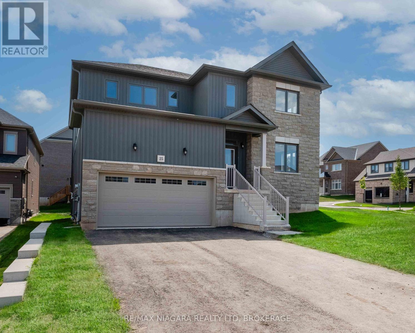23340 Township Road 372
Rural Red Deer County, Alberta
Discover the charm of rural Alberta with this excellent 50-acre hobby farm, perfectly situated just 1 km off pavement and a short drive to the vibrant village of Delburne — home to schools, a golf course, arena, curling rink, pharmacy, restaurants, and more! Main Residence:Spacious ~2,000 sq ft bungalow with open-concept layout & vaulted ceilings5 Bedrooms (3 up, 2 down) and 2.5 BathroomsLarge primary bedroom with luxurious 4-piece ensuite featuring a jet tubJack-and-Jill bathroom between two upstairs bedrooms + additional 2-piece bath off the kitchenGenerously sized sunken living room and convenient side entranceModern vinyl plank flooring throughout most of main floorBasement includes two bedrooms (windows do not meet egress), roughed-in bathroom, huge storage room, and new boiler system with in-floor heating in house and kennel.Water filtration system includedOutbuildings & Features:40x50 barn (formerly a dog kennel) – pens removable, includes bathtub for groomingHorse shelter, round pen, and multiple fenced pastures – ideal for equestrian or hobby farmingAmple water supply for animals Fenced yard for security and space Secondary Residence:1970s mobile home sold as-is Separate utilities, well, septic tank, and field Lifestyle & Location:Only minutes from DelburneEasy commute to Red Deer and surrounding communitiesIdeal for those seeking space, privacy, and functionalityPerfect for horse lovers, hobby farmers, animal enthusiasts, or families craving the country lifeThis is a rare opportunity to own a functional, beautifully maintained acreage in a prime Central Alberta location with the infrastructure already in place. Bring your animals, your dreams, and enjoy peaceful prairie living — all within reach of everyday conveniences. (id:60626)
Royal LePage Network Realty Corp.
664 Ketch Harbour Road
Portuguese Cove, Nova Scotia
Nestled along the breathtaking coastline of Portuguese Cove, 664 Ketch Harbour Road offers a rare blend of serenity, charm, and true oceanfront livingall just 20 minutes from downtown Halifax. This picturesque bungalow is set on a beautiful 1-acre lot with over 160 feet of direct frontage on the Atlantic Ocean. From the comfort of your deck, enjoy daily views of the busy shipping lane, watch cruise ships, fishing boats, container vessels, and the occasional sailboat drift by, while porpoises breach in the distance. This is quintessential East Coast living at its finest. Inside, the home features a warm and inviting layout with large windows and skylights that flood the space with natural light and perfectly frame the stunning water views. The open-concept kitchen, living, and dining areas are both functional and stylish, with tasteful finishes, cozy wood accents, and a coastal cottage vibe thats hard to replicate. The kitchen offers beautiful solid wood cabinetry, butcher block counters, and newer stainless steel appliances. Two comfortable bedrooms and a full bath are located on the main level, along with a spacious pantry/mudroom area. The walkout basement includes a workshop, second full bathroom, and ample storage space. A charming path leads through gardens filled with lupins and seasonal blooms down to the shoreline, where panoramic ocean views create a truly magical waterfront experience. Whether you're enjoying morning coffee on the deck, exploring nearby hiking trails, or launching a kayak from your backyard, this property offers a lifestyle rooted in nature and tranquility. With its close proximity to Halifax, youll enjoy the best of both worlds, peaceful coastal living with city amenities just a short drive away. Perfect as a year-round residence or weekend escape, this is a true Nova Scotian gem. Features include: updated windows and skylights, hurricane-rated aluminum shingles, generator, lush garden beds, a variety of mature trees, and more! (id:60626)
The Agency Real Estate Brokerage
496 Albers Road
Lumby, British Columbia
The country escape you’ve always dreamed of. Located in beautiful Lumby, BC, where nature meets comfort on 21 sprawling acres, this 4-bedroom, 2-bathroom rancher with a finished basement offers the ultimate in rural lifestyle with space to grow, roam, and relax. Step into a warm, inviting living room with a cozy wood fireplace, offering warmth and ambiance for chilly evenings. A south-facing patio draws you outdoors for sunrises, sunsets, and starlit skies. The open concept kitchen with copious cabinetry sits at the heart of the home, with bedrooms and a full bathroom on either side. The primary bedroom features a ensuite with walk in closet. Downstairs, two more bedrooms and spacious family room with modern finishes provide flexibility for guests, teens, or entertaining. Outside is where this property truly shines. Flat, usable land near the home and outbuildings beckons gardeners, horse lovers, and hobby farmers. Further, a large 60 x 40 Quonset and 2-bay 24 x 32 detached garage deliver ample space for ATVs, RVs, or equipment. Below the home there are 3 fenced and gated pastures with access from the above property. Whether you’re a homesteader at heart or simply crave space and mountain views, this peaceful and private property is the rural retreat you’ve been waiting for. Not many options anymore to have space to offer such a lifestyle. (id:60626)
RE/MAX Vernon Salt Fowler
5253 River Road
Horton, Ontario
Discover the perfect blend of privacy, character, and convenience with this 28.27-acre property nestled in a peaceful country setting just minutes from the Ottawa River and Horton boat launch. This 3-bedroom log home offers timeless rustic appeal, with a durable metal roof and a finished basement that provides extra living space for the whole family. Inside, the open concept design creates a warm and inviting atmosphere, perfect for both everyday living and entertaining. The spacious living room is a true showstopper, featuring a propane fireplace with stunning stonework that anchors the space in cozy charm. Whether you're gathering with loved ones or enjoying a quiet evening in, this home offers the comfort and style you've been looking for. Step outside to a large front porch ideal for sipping your morning coffee or watching the sun set over your private landscape. The massive detached shop provides endless storage and workspace potential, making it a dream for hobbyists, tradespeople, or anyone in need of extra room. All this, just a short drive from shopping, schools, and commuter routes giving you the peace of the country with the convenience of nearby amenities. Launch your boat in the morning, explore your land in the afternoon, and relax under the stars at night. This is Valley living at its finest don't miss your chance to call it home. (id:60626)
Royal LePage Team Realty
7701 Black Maple Drive
Niagara Falls, Ontario
Welcome to 7701 Black Maple Dr, a beautifully crafted 4 +1-bedroom, 3.5-bathroom with 2nd dwelling Legal basement home located in one of Niagara Falls most desirable neighbourhoods. his home is perfectly positioned to take advantage of the vibrant energy and renewal that spring brings.As you step inside, you're welcomed by 9-foot ceilings and an open-concept layout thats ideal for seasonal entertaining. Attached Garage And Private Driveway Allows For Up To 6 Parking Spots. Main Floor Is Spacious And Great For Entertaining. Carpet on stairs is just replaced with premium quality one. This prime location is close to parks, trails, restaurants, the upcoming Niagara Hospital, top-rated schools, Costco, Walmart and other major grocery stores. Don't miss your chance to own this gem book your viewing today! (id:60626)
RE/MAX President Realty
115 Cougarstone Court Sw
Calgary, Alberta
A perfect blend of privacy, space, and comfort awaits in this beautifully maintained front double attached garage home in the heart of Cougar Ridge. Situated on a quiet street and backing directly onto South-West scenic green space with no neighbours behind, this property offers over 2,500 SQFT. of well-designed living space across three developed levels.The main floor features a bright, open layout with a vaulted-ceiling living room that fills with natural light from large southwest-facing windows. The spacious kitchen is equipped with stainless steel appliances including a premium MIELE gas stove with MIELE Combi-Steam Oven, granite countertops, a central island, an ultraquiet MIELE Dishwasher and a walk-in corner pantry. A welcoming dining area opens to the sunny south-facing backyard with a composite deck and peaceful green space views. A spacious main floor den or flex room provides an ideal space for a home office, quiet retreat or a formal dining room. This level is complete with a convenient half bathroom and a separate laundry room equipped with quality washer and dryer.Upstairs, the layout is thoughtfully designed with the huge bonus room on one side, perfect for a second living area or media space. On the other side, three spacious bedrooms are complemented by two full bathrooms, including the primary bedroom retreat featuring a walk-in closet and a 4-piece ensuite with a separate shower and relaxing Jacuzzi tub.The developed basement expands the living space with a large recreation area, fourth bedroom, full bathroom, and ample storage.Additional features include electric-controlled blinds on major windows, a Kinetico water softener system, a south-facing backyard with no rear neighbours and direct access to walking paths, and a double attached garage with work bench and plenty of storage cabinets.Conveniently located close to schools, parks, shopping, restaurants, and all major amenities, with easy access to Stoney Trail for a quick commute to anyw here in the city and weekend getaway to Rocky Mountains.This home combines peaceful surroundings, practical design, and an unbeatable location—perfect for families looking to settle in one of Calgary’s most desirable west-end communities. (id:60626)
RE/MAX Real Estate (Mountain View)
5300 Main Street Unit# 124
Kelowna, British Columbia
Step inside this brand new, move-in ready townhome at Parallel 4, Kettle Valley's newest community. It's the only one like it in the community! The open-concept main floor boasts a spacious, gourmet two-tone kitchen with a large island, designer finishes and Wi-Fi enabled Samsung appliances including fridge, dishwasher, gas stove and built-in microwave. Enjoy seamless indoor/outdoor living and bbq season with the deck off the kitchen. Retreat to the bedrooms upstairs. The primary has a large walk-in closet and ensuite with rainfall shower and quartz counters. 2 additional bedrooms, a full bathroom, and laundry complete this level. Other designer touches include 9ft ceilings, a built-in floating tv shelf in the living room, custom closet shelving, a built-in bench in the mud room, and roller blinds. This home features an xl double side-by-side garage wired for EV. Home 124 boasts a lot of yard space! Access the front and side yard from the main level entrance, with gated access to Chute Lake Road. Live steps away from top-rated schools, endless parks and trails, grocery options, award-winning wineries & more. Don’t wait to call one of Kelowna’s most coveted family-friendly neighbourhoods home. This brand-new townhome is move-in ready and PTT-exempt. To view this home, or others now selling within the community, visit the Parallel 4 showhome (#105) Thursdays to Sundays from 12-3pm. (id:60626)
RE/MAX Kelowna
61 Adelaide Street
Linwood, Ontario
Welcome to the quaint village of Linwood, offering all the amenities you need with neighbourhood charm. The beautiful 61 Adelaide St features a spacious 2-storey home situated on a well-landscaped 0.5 acres. You are welcomed into the home into the foyer, which leads you to the spacious and cozy family room with a gas fireplace and a nice window bench. From there, you flow nicely into your bright and open kitchen, which has a very spacious pantry for all the space you need! Upstairs, you will find 3 large bedrooms and a 5-piece bathroom with a jacuzzi tub. Downstairs offers ample space for a growing family with a nice bedroom, a 3-piece bathroom, and a large recroom. A very nice bonus is the walkout from the recroom to your backyard oasis. There is ample room to do as you wish, but it also features a luxury saltwater hot tub to enjoy, as well as front and back covered porches to take in the views. This home has been well-maintained and updated over the years, featuring a new roof (2023), furnace and AC (2022), water softener (2024), skylight (2023), garage door (2022), and a hot tub installed in 2022. It is a rare find that won’t last long so book your showing today! (id:60626)
RE/MAX Twin City Realty Inc.
424 Gregory Drive East
Chatham, Ontario
DON'T JUDGE THIS PROPERTY FROM THE ROAD - BOTH THE HOUSE AND PROPERTY ARE DECEPTIVELY LARGE! Brick Rancher on Nearly 1 Acre – In-Law Suite, HEATED Shop, and Stunning Outdoor Living - This beautifully maintained, open-concept brick rancher offers the perfect blend of space, comfort, and opportunity. With 4 bedrooms and 1.5 baths on the main floor, this home is filled with natural light, thanks to its oversized windows and wide-open layout. The bright, airy feel continues throughout the main living areas, making it ideal for both daily living and entertaining. It features such things as solid oak trim through the main floor, a sunken family room with vaulted and panelled ceiling, as well as a wood stove for those chilly days. Downstairs features a self-contained in-law or granny suite, perfect for multi-generational living. Complete with its own kitchen, private laundry, a 3-piece bathroom, and plenty of living space, it’s the perfect setup for extended family or future flexibility. Step outside to a beautifully landscaped backyard oasis featuring a large stone patio covered by a pergola—perfect for relaxing, dining, and enjoying the quiet semi-rural setting. The nearly 1-acre lot offers privacy, green space, and room to grow. The property also includes a large outbuilding with incredible potential—partially renovated and awaiting your finishing touches. NOTE: A municipal grant for construction of an ADU has already been approved on this property. It could become a rental, Airbnb, guest house, or workshop. A second barn provides even more storage or hobby space. The attached 2-car garage is fully insulated and heated, making it functional year-round. Located just 3 minutes from Walmart, Superstore and more, you’ll enjoy country life with city convenience. Bonus Opportunity: This property offers the potential for immediate rental income. Ask us how this home could pay for itself—with a unique option that may interest investors. NOTE: Listing salesperson is the seller. (id:60626)
Exit Realty Ck Elite
202 1850 Lorne Street
Vancouver, British Columbia
-BOUTIQUE. FUNKY. DA VINCI. Live, work, and play in the LOFT you´ve always wanted. This well-designed two-level floor plan offers over 1,100 sq. ft. of space to bring your vision to life. A rare gem in a unique 20-unit boutique building, it blends style and function. The open living and dining area is perfect for entertaining, while the elevated kitchen overlooks the entire main floor. The upper LOFT level features in suite laundry, ensuite washroom and ample room for 2nd living area/office space. Oversized windows flood both levels of space with natural light. Steps from Breweries, Cafes, Restaurants, Emily Carr, Olympic Village, Seawall, and SkyTrain, this location is unbeatable and LOFT living at its finest offering endless possibilities. OPEN HOUSE: Sun April 6, 2-4PM. (id:60626)
RE/MAX All Points Realty
2750 Edgewater Crescent
Prince George, British Columbia
Welcome to this stunning newly constructed home in the highly desirable The Banks subdivision! Perfectly positioned just minutes from Edgewood Elementary School, this exceptional property blends thoughtful design, functionality, and modern style to create the ideal family home. The spacious main level features an open-concept layout with large windows that fill the home with natural light. Enjoy seamless flow between the kitchen, dining, and living areas—perfect for everyday living and entertaining. With 4 generously sized bedrooms and 2.5 bathrooms on the main floor. Downstairs, the ground level offers incredible flexibility with an additional 1 bedroom, den and a full bathroom for use by the main home. Finished with a 1-bedroom suite, fully fenced yard, RV parking & double garage. (id:60626)
Royal LePage Aspire Realty
124 Eastbourne Avenue
Hamilton, Ontario
Charming Century Home in Desirable St. Clair Area. Step into this stunning 4-bedroom, 2-storeydetached home, blending 1915 character with modern upgrades. This meticulously maintained, carpet-free gem offers sun-drenched interiors, two fully renovated bathrooms (2019), and breathtaking Escarpment views. Recent updates include central air (2014), furnace (2022), roof (2021), backyard patio (2020),driveway (2018), windows (2011), Kitchen drop ceiling removed with the addition of pot lights and new backsplash(not shown in current photos, available upon request), & basement waterproofing(2018). Freshly painted, this home is move-in ready! Nestled in the sought-after St. Clair neighborhood, enjoy proximity to Hamilton's waterfalls, rail trail, Wentworth Steps, trendy shops, restaurants, public transit, and major highways. Don't miss this rare opportunity to own a blend of history, charm, and convenience! (id:60626)
Royal LePage Signature Realty
209850 26 Highway
Blue Mountains, Ontario
Welcome to your dream escape! Nestled on a picturesque property that feels like a world away, this storybook chalet offers the perfect blend of rustic tranquility and modern conveniencejust 6 minutes to the vibrant Blue Mountain Village and 10 minutes to Collingwood, steps to Georgian Bay and Georgian trail. Step inside to a stunning, sun soaked living room where a striking fireplace feature wall creates an inviting focal point for cozy evenings. The spacious, open-concept layout flows into a large dining area, ideal for hosting family gatherings or après-ski dinners. With two comfortable bedrooms plus a versatile den/bunk room, theres plenty of space for family and guests. A bright sunroom invites you to relax and soak in the natural beauty that surrounds you, no matter the season. Relax in a yard that feels blissfully remote with a fire pit and plenty of room for outdoor entertaining. Practical features include metal roof, updated bathroom and new furnace in 2023. Whether youre looking for a weekend getaway or full-time residence, this chalet offers an unbeatable location and the serene lifestyle youve been searching for. (id:60626)
RE/MAX Escarpment Realty Inc.
62 Aspenhill Court
Bedford, Nova Scotia
Nestled on a quiet cul-de-sac in highly sought after West Bedford, this immaculate 4 bedroom, 4 bathroom home offers the perfect blend of modern design and functional living. Upstairs you will find 3 spacious bedrooms, including a luxurious primary suite with 2 walk in closets, another full bath and spacious laundry room. The main level features a bright, open-concept layout with stylish kitchen, dining area, and living room, ideal for entertaining. A dedicated office and a half bath complete this level. Downstairs, the fully finished basement includes a large rec room, additional bedroom with full bath and plenty of storage space. Step outside to enjoy the beautiful fully fenced backyard, spacious deck, and the convenience of a gas hookup for your BBQ. Located close to parks, schools, and all the amenities, this pristine home with attached garage and paved driveway is a rare find. (id:60626)
RE/MAX Nova (Halifax)
120 Hibbard Drive
Ajax, Ontario
Welcome to Your Perfect Family Home! Pride of ownership shines throughout this meticulously maintained, original-owner gem in one of the area's most sought-after neighbourhoods. This lovely, cozy home offers a warm and inviting open-concept main floor, ideal for everyday living and entertaining. You'll be surprised by the unexpectedly spacious Chef's kitchen, featuring hardwood floors (2022), quartz countertops, stainless steel appliances, a breakfast bar peninsula (2024) that overlooks the elevated deck, perfect for summer barbecues or morning coffee in the sunshine. Upstairs, you will find the large primary bedroom includes a walk-in closet, offering a peaceful retreat at the end of the day. Downstairs, the finished basement with a 2-piece bathroom and walkout to the backyard provides flexible space for a rec room, guest room, home office, or play area. Set in a family-friendly neighbourhood with great curb appeal, including a double car driveway and upgraded walkway & steps (2024). Close to schools, parks, and amenities nearby, this home is truly move-in ready and waiting for its next chapter. (id:60626)
Keller Williams Energy Real Estate
42 Marlene Lane
Kawartha Lakes, Ontario
stunning, fully renovated chalet style home in exclusive Lake Dalrymple water side community, all the benefits of waterfront living without the taxes, gorgeous views of the lake from almost all windows, gourmet eat in kitchen with vaulted ceiling, center island and walk out to deck overlooking the lake, oversized master bedroom with his/hers closets and 3 pc ensuite with soaker tub, HUGE family room with woodstove, rustic wood beams and walkout to patio overlooking water, oversized 3+ car garage perfect for the toys, workshop or more, all this on over a 1 acre landscaped lot, as part of the Dalrymple Park Association, this property allows access to park, beaches, boat launch and docks (id:60626)
Zolo Realty
20 Ross Crescent
Norfolk, Ontario
Country Living with Modern Comforts and Endless Recreation. With the beautiful 'Stony' Creek winding through the property, this nature lover's retreat offers the best of country living on just over 14 acres. Looking for a place to unwind, have fun, or start a hobby farm? This property is perfect for you. Full of potential, this charming bungalow offers 3 nicely-sized bedrooms and 1 full bathroom. The second bedroom opens onto the backyard deck and easily doubles as a home office or turn it into an additional living space for family and guests to gather. The wood stove provides warmth, making the home feel especially cozy and welcoming during the cooler seasons. Both bunkies are equipped with a loft for sleeping and an inviting space for relaxation, creativity, or work. Ideal as living space for adult kids, a studio, playhouses, or potential rental units, such as Airbnb. Both have heating and air conditioning. Wander down winding trails for a peaceful walk or a good hike and take advantage of all the space to bring your animals, ride horses, or hop on an ATV. There's plenty of room to camp out, find the perfect hunting spot, or kick back and listen to the sounds of nature. And if you love adventure, you can enjoy snowmobiling in the winter or mountain biking when the weather is nice. Enjoy fun and relaxation under the open sky with an above-ground pool and fire pit area. You'll find maple trees on the property that yield fresh syrup. Ideal for hobby farm enthusiasts, gardeners, or anyone seeking the tranquility of rural life. Great location, only 2 minutes from downtown Delhi, which offers all your everyday amenities, like Tim Hortons, shopping, pharmacies, groceries, etc. Living on this cul-de-sac in the countryside offers a unique blend of tranquility and privacy, and a wonderful and strong sense of community here. There is always an open chair around any neighbour's campfire. With no through traffic, this road provides a safe haven for children playing outdoors. (id:60626)
Right At Home Realty
885 Glen Cedar Drive
Selwyn, Ontario
Stunning Renovated Home On The Otanabee River Waterfront! Enjoy 150' Of Waterfront With Direct Access To The Trent-Severn Waterway For Swimming, Fishing, And Boating. This 1,997 Sqft Home Features A Bright Living Room With A Wood-burning Fireplace And a Walkout, A Custom Kitchen With Quartz Countertops, And Oversized Windows Filling The Space With Natural Light. Boasting 4 Spacious Bedrooms And 2 Modern Bathrooms, Including A Primary Suite With An Updated Ensuite, This Home Is Perfect For Families. Situated On A Quiet, Dead-end Street, It Includes A Detached Double-car Garage. A True Gem For Waterfront Living Don't Miss This Must-see Property! (id:60626)
RE/MAX Realty Services Inc.
55 Rockledge Drive
Hannon, Ontario
Immaculate freehold 2 storey townhouse boasting prime south of Rymal Road location offering close proximity to Hamilton Mountain, Upper Stoney Creek & Binbrook’s popular amenities including schools, churches, parks, health centers, shopping centers, eateries/bistros, municipal transit plus easy Linc/Red Hill/QEW access. This 2020 “DeSantis” built home is enhanced with stylish stone/brick frontal facade - conveniently fronting on quiet side street in the fashionable Summit Park subdivision introducing 1783sf of ultra stylish, sophisticated interior, 1014sf unblemished basement level & 241sf attached garage. Covered front porch accesses roomy front foyer leads to stunning open concept kitchen sporting upgraded cabinetry featuring uppers extending to 9ft ceiling, designer island, quartz countertops, matching quartz-style back-splash & hi-end appliances - segues to adjacent dinette enjoying sliding door walk-out to private, tastefully landscaped, fenced rear yard. Impressive living room is augmented with oversized windows & chicly designed tray ceilings completed with 2pc powder room. Gorgeous engineered “hand-scraped style” hardwood floors compliment the warm, inviting neutral main floor decor with an elegant flair. Gleaming custom wood staircase ascends to spacious upper level highlighted with lavish primary suite includes personal 4pc bath with separate soaker tub & walk-in closet - continues with 3 additional bedrooms, 4pc main bath & airy hallway. Looking for more living space - the full basement provides an excellent canvas to create your own finishes - currently housing laundry station & the dwelling’s mechanicals. Noteworthy extras - n/g furnace, AC, HRV, 100 amp hydro (breakers) & double drive comprised of asphalt & exposed aggregate. Redefining “Showroom Condition” - this “Beauty” is “Flawless” (id:60626)
RE/MAX Escarpment Realty Inc.
885 Glen Cedar Drive
Peterborough, Ontario
Stunning Renovated Home On The Otanabee River Waterfront! Enjoy 150' Of Waterfront With Direct Access To The Trent-Severn Waterway For Swimming, Fishing, And Boating. This 1,997 Sqft Home Features A Bright Living Room With A Wood-burning Fireplace And a Walkout, A Custom Kitchen With Quartz Countertops, And Oversized Windows Filling The Space With Natural Light. Boasting 4 Spacious Bedrooms And 2 Modern Bathrooms, Including A Primary Suite With An Updated Ensuite, This Home Is Perfect For Families. Situated On A Quiet, Dead-end Street, It Includes A Detached Double-car Garage. A True Gem For Waterfront Living Don't Miss This Must-see Property! (id:60626)
RE/MAX Realty Services Inc
826 Route 933
Haute-Aboujagane, New Brunswick
Welcome to 826 Rte 933 Haute Aboujagane! When you're looking for it all!! This stunning home offers nearly 4,000 sq. ft. of living space and sits on 2.7 acres of peaceful country setting has HORSE BARN built in 2013 and MAIN LEVEL IN LAW SUITE!! The open-concept main level features a bright living area, a spacious foyer, and a sunroom (built in 2022) that leads to a relaxing HOT TUB retreat perfect for unwinding year-round. Upstairs you'll find a massive primary bedroom with a spa-like ensuite that includes a soaker tub. The main floor also has a 3pc bath and a versatile office area with its own kitchenette, dividing the main home from a spacious attached in-law suite. The main level in-law suite has its own separate entrance and features an open-concept kitchen and living room, a large bedroom, and a 4pc bath with laundry offering both comfort and privacy. Above the garage, there's a separate entrance to a loft space, currently set up as a gym and office, offering beautiful views of the property. The finished basement includes a cozy family room, a craft room, 3pc bath and a utility room. Outside, you'll love the double detached garage (24x38) built in 2021, and for horse lovers a beautiful 60x48 horse barn built in 2013 with 6 stalls, a hay loft, and a wash bay. This property is full of potential for hobbies, home-based business, or multi-generational living. Theres truly so much more to see come explore the lifestyle this unique property has to offer! (id:60626)
Exit Realty Associates
2515 Morley Trail Nw
Calgary, Alberta
Situated on a 50’ x 120’ R-CG lot with a sunny south-facing backyard, this 2+1 bedroom home offers strong investor appeal for future infill or multi-residential development. Conveniently located within walking distance to the C-Train, the University of Calgary, several schools, the Confederation Golf Course, and the North Hill Mall.The oversized 22’ x 28’ garage is insulated, which is ideal for year-round use. Upgrades include newer shingles, an updated electrical panel, and almost all windows have been replaced; the furnace and hot water tank have also been replaced. The kitchen features quartz countertops and a stainless steel appliance package. Both bathrooms have been upgraded, with the main featuring tile floors, quartz counter top, a soaker tub, with rain shower.The home also includes a fully legal 1-bedroom basement suite, offering excellent income potential or additional living space. (id:60626)
RE/MAX Real Estate (Mountain View)
816 Slattery's Field Street
Ottawa, Ontario
Open House Sunday July 13, 2-4. Welcome to 816 Slattery Field, located in the family-friendly neighbourhood of Findlay Creek. This spacious 4-bedroom home offers a functional layout perfect for modern living. Upstairs you'll find a convenient second-floor laundry room, three generously sized bedrooms, a large main bath and a primary retreat complete with walk-in closet and private ensuite. The main floor features a bright home office, an open-concept living and dining area with a cozy gas fireplace and a large kitchen with access to a private deck and fenced backyard ideal for entertaining or relaxing outdoors. The fully finished lower level includes a full bathroom, a versatile great room perfect for a home gym or second office, a spacious family room with large windows and ample storage space. Ideally located just steps from parks, top-rated schools, and within walking distance to shops and restaurants. Close to all amenities, green spaces, schools, shopping, trails, recreation and the anticipated LRT extension. (id:60626)
RE/MAX Hallmark Realty Group
689 Sunnypoint Drive
Newmarket, Ontario
Opportunity knocks in Newmarket! Prime corner lot ! This spacious 3-bedroom semi-detached bungalow offers incredible versatility. Live comfortably upstairs with a beautifully renovated kitchen(2025), new bathroom (2025), hardwood floors, and a private owner's suite featuring a walkout to your own deck. Generate income or accommodate extended family with the legal accessory basement apartment, complete with its own separate entrance. A double car garage and ample parking add to the convenience. Oversized front porch and flagstone walkway. Shingles (2020). Walk to school, parks, and SouthLake Hospital. Don't miss this fantastic property in a desirable Newmarket location! (id:60626)
RE/MAX Hallmark York Group Realty Ltd.
35270 791 Highway
Rural Red Deer County, Alberta
This gorgeous 13.47-acre property on Highway 791 offers not one, but two fully detached bungalow homes, perfect for families, multi-generational living, or anyone looking for space and flexibility. Virtual Tour and floorplans available for BOTH houses, quonset, and barn!The main home is a bright and spacious bungalow with over 3,800 sqft of total living space (2011 sqft above grade). You'll love the open-concept layout, soaring vaulted ceilings, large windows, and generous bedroom sizes. With 4 bedrooms plus an office and 3 full bathrooms (including a large ensuite) all upstairs, this home is made for comfortable living. Recent 2025 updates include brand new laminate flooring (main floor), new carpet (living room), fresh paint & touch-ups, and a new garage door opener. The basement offers a massive open living space, one additional bedroom, and a roughed-in bathroom—ready for your finishing touches. Come pick out some flooring and paint for this incredibly massive, bright basement!The second home is a beautifully updated 1,056 sq ft bungalow that was completely redone in 2018, right down to the studs. Just about everything is updated—from the siding and roof to the windows, kitchen, bathroom, electrical, and more. It features 2 bedrooms, 1 full bath with a deep soaker tub, and is wheelchair accessible with a ramp. It’s cozy, modern, and move-in ready—perfect for extended family, a guest house, or rental income.Outside, there’s no shortage of space. A 37’ x 60’ Quonset is ready for storage, a workshop, or equipment, and the 12,876 sq ft dairy barn (sold as-is with any & all contents) opens the door to a range of possibilities.Whether you're looking for peaceful country living, space to grow, or a property with income potential, this one truly has it all. Don’t miss your chance to own this rare, versatile, and truly generational acreage—book your showing today! (id:60626)
Exp Realty
73222 Reg Rd 27 Road
Wainfleet, Ontario
Welcome to 73222 Regional Road 27 a charming 3+1 bedroom bungalow nestled on a spacious riverfront lot along the Welland River. Set on 0.55 acres, this property offers the perfect blend of country serenity and outdoor recreation, with direct access to the water for fishing, kayaking, boating or simply enjoying the view. Inside, the home features a bright and functional layout with an open living and dining area with a cozy fireplace. The updated kitchen has loads of storage with soft close drawers. Enjoy the view out to the river while you're washing up. Three generous bedrooms and an updated 4 piece bathroom complete the main floor. The finished lower level has added living space with a large recroom - perfect for hanging out, a bedroom or home office and ample storage space. You will live outside, relaxing on one of the many decks, watching the kids on the playground, or floating on the river. A chicken coop and chickens add to the rural experience. The river is fenced off to keep children and pets safe. A double garage and double gravel driveway offer plenty of parking. Whether you're a first-time buyer, downsizer, or nature lover, this move-in-ready home is a peaceful retreat just minutes from town amenities. Dont miss your chance to enjoy riverside living in this inviting, well-maintained home. (id:60626)
RE/MAX Garden City Realty Inc.
73222 #27 Regional Road
Wellandport, Ontario
Welcome to 73222 Regional Road 27 — a charming 3+1 bedroom bungalow nestled on a spacious riverfront lot along the Welland River. Set on 0.55 acres, this property offers the perfect blend of country serenity and outdoor recreation, with direct access to the water for fishing, kayaking, boating or simply enjoying the view. Inside, the home features a bright and functional layout with an open living and dining area with a cozy fireplace. The updated kitchen has loads of storage with soft close drawers. Enjoy the view out to the river while you're washing up. Three generous bedrooms and an updated 4 piece bathroom complete the main floor. The finished lower level has added living space with a large recroom - perfect for hanging out, a bedroom or home office and ample storage space. You will live outside, relaxing on one of the many decks, watching the kids on the playground, or floating on the river. A chicken coop and chickens add to the rural experience. The river is fenced off to keep children and pets safe. A double garage and double gravel driveway offer plenty of parking. Whether you're a first-time buyer, downsizer, or nature lover, this move-in-ready home is a peaceful retreat just minutes from town amenities. Don’t miss your chance to enjoy riverside living in this inviting, well-maintained home. (id:60626)
RE/MAX Garden City Realty Inc.
#1428 - 5233 Dundas Street W
Toronto, Ontario
Absolute Gem .Sun Filled. Spacious 2+1 Bedroom With 2 Full Washroom . Corner Unit in a Well Maintained Building. Highly Sought After Area .Functional Layout. Breathtaking Unobstructive View From Bedrooms and Balcony. Decent Size Den Can Be Used for Home Office/Play Room for Kids. No Carpet .Excellent Location 2 Minutes Walk to TTC Subway, Mi Way/ Go Hub Station. Approx. 20Minutes Drive To Toronto Downtown. Primary Bedroom Spacious Enough to Accommodate a King-sized Bed. High Class Amenities Includes 2 Gym One for Cardio Other one for Weight Training, Swimming Pool, Hot Tub, Indoor Virtual Golf And Much More. Close to Sherway Gardens, Pearson Airport and Major Highways and Other Amenities.24/7 Concierge And Security Service. (id:60626)
Century 21 People's Choice Realty Inc.
21169 Landstrom Road, Hope
Hope, British Columbia
A 2-bedroom, 1-bathroom house on 2.5 acres . This type of property is often sought after by individuals who enjoy larger outdoor spaces, potential for gardening or to build a large shop or for those looking for more privacy and space. The unfinished basement awaits your ideas and ability to increase the properties value. * PREC - Personal Real Estate Corporation (id:60626)
RE/MAX Nyda Realty (Hope)
57 Queen Mary Boulevard
Stoney Creek, Ontario
Welcome to this elegant 2020 built with exceptional curb appeal house situated in one of the Stoney Creek mountain's most sought-after neighborhoods. A perfect neighbourhood to raise your family offering the perfect combination of comfort, style, and convenience. The home also boasts modern fixtures and finishes in every room, adding a contemporary flair to the space. Spacious main level with 9 feet ceiling, elegant oak staircase with wrought iron spindles, and upgraded finishes throughout. The eat-in kitchen boasts granite counters, extended-height cabinetry in a designer finish. Located just minutes from the Redhill Expressway, Heritage Green Park, and scenic Escarpment Trail access, you'll enjoy quick access to major routes, outdoor recreation, and local shops and amenities. This home offers the perfect balance of peaceful surroundings and urban convenience. Don’t miss your chance to make it yours! (id:60626)
RE/MAX Escarpment Realty Inc.
104 Golfwood Drive
Hamilton, Ontario
Welcome to this stunning four-level backsplit, perfectly situated on the West Hamilton Mountain just steps from schools, parks, and a short drive to the Ancaster Meadowlands. Set on an oversized lot with new fencing (2022), this home offers an ideal blend of space, updates, and location. The main level features engineered hardwood flooring throughout the formal living and dining rooms, leading into a beautifully updated kitchen with quartz countertops, a pantry, gas stove, and skylight. The kitchen overlooks the lower-level family room, creating a bright, open feel that’s perfect for everyday living and entertaining. Upstairs, you’ll find three comfortable bedrooms and a modern 4-piece bathroom, complete with a skylight, glass shower doors, and exceptional storage. The lower level offers a welcoming family room with a walkout to the backyard deck via a newer patio door (2022), plus a fourth bedroom and a refreshed 3-piece bathroom with a new vanity. The finished basement extends the living space with two additional rooms that could function as a home office, guest room, gym, or rec room. There is also a laundry room and ample storage. Additional upgrades include new flooring in the family room (2025), eavestrough guards (2022), a new garage door opener (2023), front porch railing (2024), and a humidifier on the furnace (2022). The east and west sides of the basement were professionally waterproofed by RCC (2025), offering peace of mind. The kitchen also includes a water filtration system (rental can be assumed or removed), a waterline to the refrigerator, and a gas line to the BBQ out back, ready for summer grilling. A 2025 survey is available. This home is turn-key and move-in ready in a family-friendly neighbourhood you’ll love to call home. (id:60626)
Jim Pauls Real Estate Ltd.
21 Luella Boulevard
Springwater, Ontario
Popular Anten Mills Location! 4-Level Backsplit On Quiet Street With Large & Private Backyard. Close To Amenities, Skiing, Golf & Easy Access To Commuter Routes. 3 Car Tandem Garage - Portion Of Garage Could Be Used As A Home Office. , 100 Amp Electrical Service, New drilled well and UV water system, fully fenced yard with separate basement entrance, Spacious Kitchen With Walkout, Cathedral Ceiling In Living Room, & Fully Finished Lower Level With Fireplace (id:60626)
Century 21 B.j. Roth Realty Ltd.
10345 Watts Rd
Honeymoon Bay, British Columbia
In scenic, friendly Honeymoon Bay, located on a quiet dead end street of small acreages, you will find this 1725 sqft., 2 bed (potential for 3rd), 2 bath rancher with attached garage, huge covered decks, detached, powered workshop, & lots of storage options on a level 2.36 acre lot! Near spectacular Cowichan Lake & a short drive to March Meadows golf course or Gordon Bay Park, this home is in an ideal location for full time or seasonal use or perhaps a multi family purchase. Start making memories with your family & friends, as they will love the 5 RV spots with power & 3 have water! House features an open design with vaulted ceiling, spacious, bright kitchen with island, ample dining area & living room with WETT certified wood stove. Primary bedroom has a 3 piece ensuite, the second bedroom is generous, there is also a sewing room/den & flex space off the living room would make an ideal office or 3rd bedroom. It also has a heat pump, & wood finishing details enhance your surroundings. (id:60626)
Sutton Group-West Coast Realty (Dunc)
902 1500 Howe Street
Vancouver, British Columbia
Experience stunning views of False Creek and Yaletown from this beautifully appointed CORNER UNIT in The Discovery. This spacious 2 bedroom, 1.5 bathroom residence offers the perfect blend of comfort and convenience. The updated kitchen features a brand new dishwasher, hood fan and garburator, all complemented by a west facing balcony - ideal for relaxing and watching breathtaking sunsets. The home boasts updated laminate flooring throughout. Spacious living room and dining rooms. The two oversized bedrooms offer ample space, with the primary bedroom featuring a full ensuite bathroom. Laundry room and powder room complete the home. Amenities include fitness centre, party room, sauna, hot tub, guest suite, garden, and library. (id:60626)
RE/MAX Sabre Realty Group
2399 Coho Way
Oakville, Ontario
Welcome to this beautifully maintained 3-bedroom, 3-bathroom townhouse nestled in the sought-after Westmount neighbourhood of Oakville. Offering a perfect blend of comfort, style, and convenience, this home is ideal for families, professionals, or anyone looking to enjoy a vibrant and well-connected community. Step inside to discover an inviting open-concept layout featuring hardwood flooring throughout the main and upper levels, adding warmth and elegance to every space. The upgraded kitchen is a chefs dream, complete with quartz countertops, modern cabinetry, and stainless steel appliances perfect for everyday cooking or entertaining guests. The spacious primary bedroom boasts a 4-piece ensuite, providing a private retreat to unwind at the end of the day. Two additional bedrooms and a full bathroom offer plenty of room for family, guests, or a home office. The finished lower level includes a cozy recreation room with a walkout to the private patio, ideal for relaxing or hosting summer BBQs. Enjoy the convenience of being just minutes from top-rated schools, scenic parks, community centres, and the Oakville Trafalgar Memorial Hospital. This home combines comfort and location for a truly exceptional lifestyle. Don't miss your opportunity to own in one of Oakville/s most family-friendly and desirable neighbourhoods! (id:60626)
Right At Home Realty
164 Elgin Street E
Oshawa, Ontario
Welcome to this beautifully and recently fully renovated 2.5-storey single-family home, divided into two self-contained units ideal for extended families or investors. The entire property has been fully remodelled from top to bottom with brand-new materials, updated fixtures, and quality finishes throughout. The main floor unit features a spacious open-concept living, and dining area and an updated kitchen. A large master bedroom with a custom wall-to-wall closet organizer system and two glass doors leading to a private patio overlooking the backyard. A second room currently used as an office, and a stylish 3-piece bathroom with a stand-up shower. The upper unit spans the second and third floors, offering a bright open-concept kitchen and living room with built-in shelving, a spacious second-floor bedroom with a double closet and built-ins, and a beautifully updated 4-piece bathroom. The third floor has two additional bedrooms and an all-tiled bathroom with a glass-enclosed shower. A two-year-old ductless mini-split system provides efficient cooling for the third level during hot summer months. The basement has been professionally waterproofed and includes a sump pump for added protection. The home sits on a large lot with a generously sized backyard and a detached garage currently used for storage. Additional Highlights include two-year-old appliances, and move-in-ready spaces that blend modern comfort with character. Short walk to Costco, major shopping centres, and everyday amenities. Its also conveniently close to schools, Durham College, Ontario Tech University, parks, and public transit making it ideal for families, students, or commuters. (id:60626)
Right At Home Realty
2003 Ainslie Link Li Sw
Edmonton, Alberta
Welcome to refined living in Ambleside, where elegance meets comfort in this 2800+ sq ft executive home. Backing onto a peaceful walking path, this 4-bedroom + den, 3.5 bath beauty offers thoughtful design and top-tier finishings throughout. The open-concept main floor has 9’ ceilings, ceramic tile flooring, and a cozy brick-facing fireplace. A chef’s dream kitchen awaits, featuring quartz counters, stainless appliances, and a gas range. Off the entry: a handy mudroom and stylish 2-piece bath. Upstairs, the primary retreat is a true escape with its own fireplace, a spa-like 5-piece ensuite, and a generous walk-in closet. Two more bedrooms, a large bonus room, and convenient upper-floor laundry complete this level. The fully finished basement delivers a rec room with wet bar, a 4th bedroom, den, full bath with in-floor heat, perfect for guests or entertaining. Enjoy the outdoors with low-maintenance artificial turf, a hot tub, and large composite deck. Close to schools, shops, and Currents of Windermere! (id:60626)
Real Broker
220 1/2 Kenilworth Avenue North Avenue N
Hamilton, Ontario
A rare opportunity to own a well-established, stable business in Hamilton, on the same site it was rooted in 1956. Become the proud owner to celebrate Bob's Scuba's 70th year Anniversary in 2026. 5 Star Scuba Training, sales, rentals, Dive Travel, Online store & repair center. Paddle Board & Kayak rental business included in sale. (id:60626)
City Brokerage
220 1/2 Kenilworth Avenue North Avenue N
Hamilton, Ontario
A rare opportunity to own a well-established, stable business in Hamilton, on the same site it was rooted in 1956. Become the proud owner to celebrate Bob's Scuba's 70th year Anniversary in 2026. 5 Star Scuba Training, sales, rentals, Dive Travel, Online store & repair center. Paddle Board & Kayak rental business included in sale. (id:60626)
City Brokerage
21 Madonna Drive Unit# 31
Hamilton, Ontario
Welcome to this immaculate townhome nestled in Hamilton’s Carpenter neighbourhood. Boasting over $100,000 in premium upgrades, this stunning property offers the perfect blend of modern elegance and style. From the moment you step inside, you’ll be impressed by the attention to detail and craftsmanship throughout. The main and second floors feature beautiful engineered hardwood flooring that flows seamlessly throughout. The upgraded Napoleon electric fireplace serves as an eye-catching focal point, creating a warm and inviting atmosphere. Large windows with upgraded cordless blinds allow natural light to fill the space, complementing the thoughtfully placed pot lights that add a sophisticated ambiance. The custom-designed main floor and kitchen is a one-of-a-kind layout within the entire development! Designed by the builder for optimal flow and style, the kitchen features sleek flat-panel cabinetry, upgraded quartz countertops, stainless steel appliances, pendant lighting, and a spacious island perfect for meal prep and entertaining. Upstairs, you'll find a convenient second-floor laundry area and a beautifully appointed primary suite complete with a walk-in closet and a private 3-piece ensuite. The fully finished lower level expands your living space with a large recreation room — perfect for cozy movie nights, a home gym, or a playroom. Step outside to enjoy an easy-maintenance backyard featuring a full concrete patio, ideal for outdoor dining or relaxing. The property is fully landscaped front and back and includes a new poured concrete walkway and a custom-built 8 x 12 shed, constructed with full-size 2x4 framing, 25-year shingles, and set on a durable helical pile foundation — a true standout in quality and design. Additional highlights include an advanced whole-home water filtration system by Excalibur Water Treatment Systems, ensuring clean, high-quality water. Move-in ready and thoughtfully upgraded, this property truly a place you’ll be proud to call home. (id:60626)
Pay It Forward Realty
12 Sherril Avenue
Brantford, Ontario
Move To Branford's Best Selling Community In 30-90 Days; Buy Direct From The Builder. The "Glasswing 4" Model has over 2,194 Sq. Ft., 4 Bedrooms, 2.5 Baths. Modern Oak Staircase, Laminated Hardwood Floors On Main, Over $42K In Extra Upgrades Included In Purchase Price. (id:60626)
Spectrum Realty Services Inc.
198 Duke Street
Hamilton, Ontario
Welcome to 198 Duke Street!This gorgeous1.5-storey century-home gleams with charm while situated in the prominent Durand neighbourhood.Its a truly unique turn-key-offering, featuring a humongous lush backyard which makes it feel like you're at the cottage while being in the center of the city! Melding a well-crafted blend of contemporary updates and old-world character, the interior greets with chic elegant features including:exposed brick walls; high base-boards; exquisite ornate fireplace-mantle; pocket-doors; hickory & traditional oak floors. These imbuea slice of vintage class while some modish styling flows from its updates such as refinished cabinetry, stainless steel appliances, chic tile work, glass-enclosed showers, and upgraded lighting. The bright main floor boasts a living room, large dining space, bedroom with large closet, spacious kitchen with plenty of storage, full4-piece bathroom and laundry. The second floor offers another4-piece bathroom, and 2 more bedrooms which both have large closets. Accessed from the kitchen, the backyard-retreat provides tranquil bliss owingto:a stunning water feature ;spacious wooden deck&manicured landscaping with mature tree-overhang. The deepl ot is very unique in the city with:a highly desirable depth of 161; rear parking for 2 all secured by a new sliding gate& room to build a garage.This property has undergone many recent upgrades: addition of a gorgeous new backyard water-feature; full kitchen updates (refinished cabinets, tile work, and new appliances), and water line replacement; as well as updated roof & shed-shingles, full exterior painting, new shutters& porch-railings.If the yard and house don't have you sold, this property is also walkable to suburb amenities:Locke Street restaurants and boutiques;Hess Village;GO train;St. Joseph'sHospital; parks; public transit and so much more.Since this property truly has it all, its a special opportunity to make this your home sweet home! (id:60626)
Keller Williams Complete Realty
19 2530 Janzen Street
Abbotsford, British Columbia
Welcome to 2018 Built 4Bd 4Ba Townhouse; With just 2-5 min walk to Sikh Temple, Indian Grocery Shops & Restaurants (UNBEATABLE LOCATION). This Well Maintained "Bright Corner Unit" with only 1 shared Wall Offers Extra Privacy and Comfort. Enjoy an open-concept main floor with kitchen featuring quartz countertops, stainless steel appliances, and a large island ideal for entertaining. Upstairs, you'll find 3 generously sized bedrooms including a luxurious primary suite with walk-in closet and private ensuite. Bonus: a ground-level Room with ensuite makes the perfect guest room or home office. Single Car garage +1 Private Parking in front, Private Deck & Fenced Strata-Area. Centrally located near schools, parks, Banks, Pizza Shops and easy HWY-1 access. A must-see! (id:60626)
Century 21 Coastal Realty Ltd.
2 Telstar Way
Whitby, Ontario
Nestled in the charming Brooklin area of Whitby, this corner unit townhouse offers a perfect blend of space, style, and functionality. Designed for modern living, it provides an airy, open-concept layout with abundant natural light and thoughtful details throughout. A family-friendly and growing community, close to shopping and all other amenities with easy access to Hwy 407 & 412, making them ideal for commuters. This is the perfect home for families, professionals, or downsizers looking for style, space, and convenience. Main Floor with Open Concept with Large Windows for Abundant Natural Light. Extra Room on Main Floor Can be Used As 4th Bedroom or Home Office. Front & Backyard Interlocking. Do not Miss it.*** (id:60626)
RE/MAX Hallmark Realty Ltd.
182 Lake Rosalind Road 1
Brockton, Ontario
Your Choice to live, work or play on beautiful Lake Rosalind. Year round home offers three bedrooms, a modern Bathroom, a full basement, and an open concept living room/ kitchen that offers a panoramic view of the lake. Enjoy the sandy shoreline with docks and a boathouse that's ready for your summer enjoyment. High speed internet, natural gas, and only minutes to the town of Hanover. (id:60626)
Exp Realty
25 Concession Street Unit# 215
Cambridge, Ontario
Discover unparalleled luxury in this stunning penthouse loft, offering a rare combination of soaring two-storey ceilings and oversized windows that flood the space with natural sunlight while capturing breathtaking river views from every angle. Authentic original wood beams and striking stone walls evoke an NVY vibe, infusing the home with timeless elegance and character. Designed for grand living and effortless entertaining, the expansive open-concept layout easily accommodates a generous sectional and full-sized dining table—no compromise on space here. The fully renovated chef’s kitchen is a showstopper, featuring quartz countertops, seating for six at the impressive breakfast bar, abundant custom cabinetry, and a walk-in pantry providing exceptional storage. Step outside and follow the path to the Grand River, where you can enjoy serene walks along the water’s edge, or simply unwind by the riverbanks—an incredible extension of your living space. Upstairs, retreat to a lavish two-room primary suite complete with a cozy sitting area, walk-in closet, and serene river vistas. A spacious second bedroom and a versatile den—ideal for a stylish home office—complete the upper level. Enjoy the exceptional convenience of two side-by-side parking spaces, a rare luxury, although you may never need your car in this vibrant, walkable community. Don’t miss this unique opportunity to own an authentic loft that masterfully blends historic charm with modern sophistication—and exclusive riverfront living. (id:60626)
Royal LePage Signature Realty
215 - 25 Concession Street
Cambridge, Ontario
Discover unparalleled luxury in this stunning penthouse loft, offering a rare combination of soaring two-storey ceilings and oversized windows that flood the space with natural sunlight while capturing breathtaking river views from every angle. Authentic original wood beams and striking stone walls evoke a sophisticated New York City vibe, infusing the home with timeless elegance and character.Designed for grand living and effortless entertaining, the expansive open-concept layout easily accommodates a generous sectional and full-sized dining tableno compromise on space here. The fully renovated chefs kitchen is a showstopper, featuring quartz countertops, seating for six at the impressive breakfast bar, abundant custom cabinetry, and a walk-in pantry providing exceptional storage.Step outside and follow your private path to the Grand River, where you can enjoy serene walks along the waters edge, launch a kayak, or simply unwind by the riverbanksan incredible extension of your living space.Upstairs, retreat to a lavish two-room primary suite complete with a cozy sitting area, walk-in closet, and serene river vistas. A spacious second bedroom and a versatile den ideal for a stylish home office complete the upper level.Enjoy the exceptional convenience of two side-by-side parking spaces, a rare luxury, although you may never need your car in this vibrant, walkable community. Don't miss this unique opportunity to own an authentic loft that masterfully blends historic charm with modern sophistication and exclusive riverfront living. (id:60626)
Royal LePage Signature Realty
25 Oriole Crescent
Port Colborne, Ontario
Where else can you find 3392 sqft of modern living, corner lot and ready for your family to grow and thrive? Introducing 'The Sunrise' model: 2 storey model built by Pine Glen Homes in 2023! Boasting 5 generously sized bedrooms and 4 well-appointed bathrooms, there's ample room for everyone to have their own space. The open floor plan encourages effortless flow between the living, dining, and kitchen areas, making it perfect for both everyday living and entertaining. A dedicated home office or study area provides a quiet spot for remote work or homework, while the spacious family room offers a cozy retreat for movie nights or relaxation. The contemporary kitchen features plenty of cabinets for storage, a large kitchen island to prep meals and enjoy breakfast before starting the day, and catering to the needs of both casual cooks and gourmet chefs. Step outside to a backyard that's perfect for playtime, gardening, or hosting summer barbecues. Retreat upstairs where you'll be impressed by the primary bedroom packed with an en-suite bathroom and ample closet space. Four additional bedrooms provides your family the flexibility for guests, children, or hobby rooms! This home is not just a place to live but a space where you can truly find balance between work, play and expand your horizons. The unfinished basement has 8ft ceilings to which you can add a home gym, additional work area, or finish the space to form your own in-law suite. Every detail has been thoughtfully designed to accommodate your family's needs. Discover how 25 Oriole Crescent will become the perfect setting for your next chapter! (id:60626)
RE/MAX Niagara Realty Ltd







