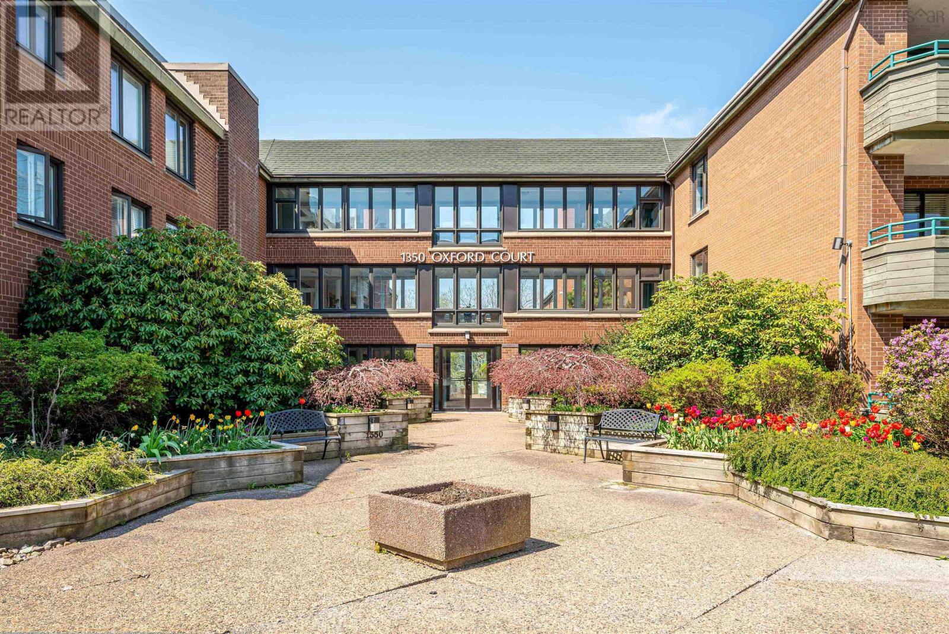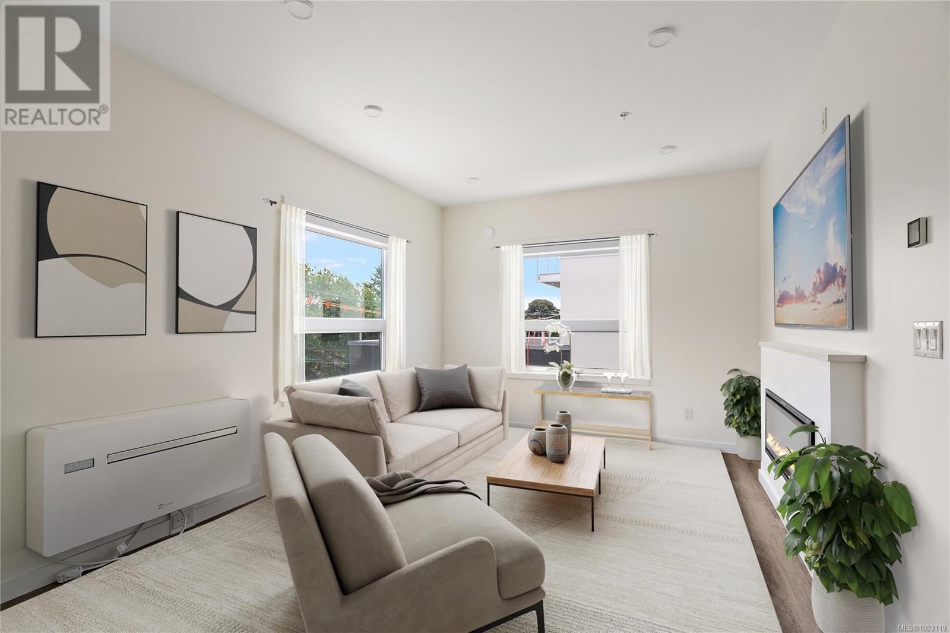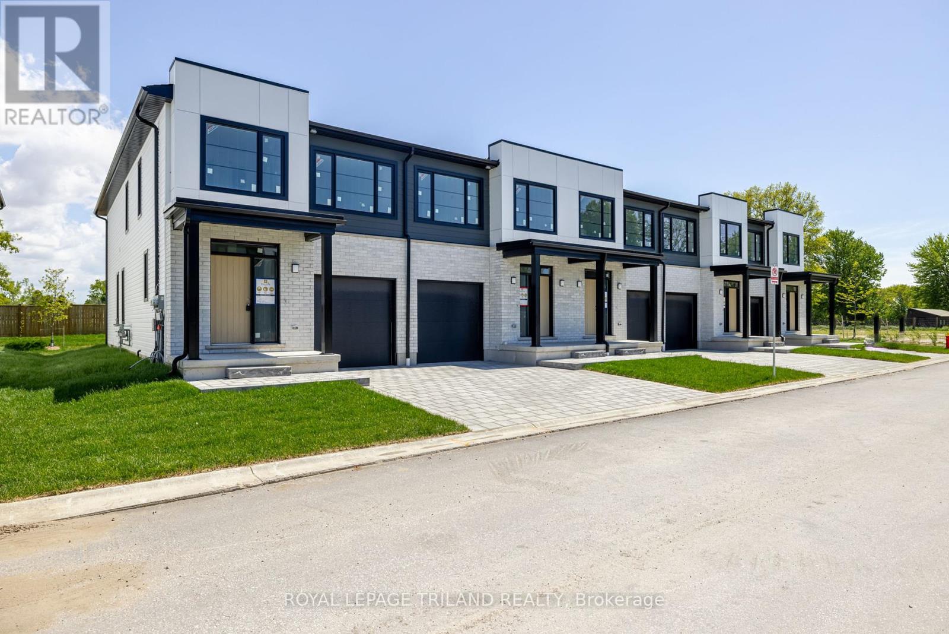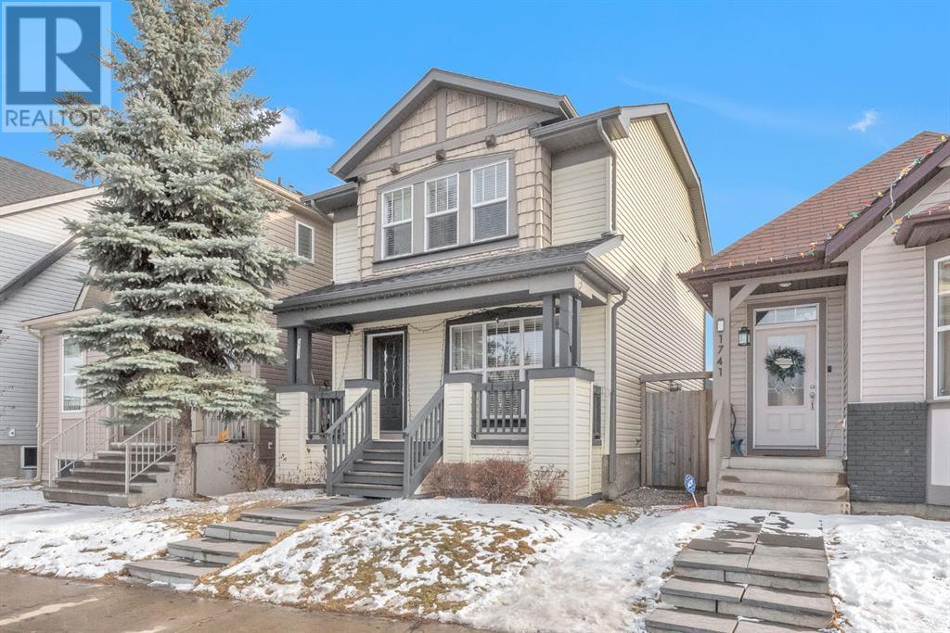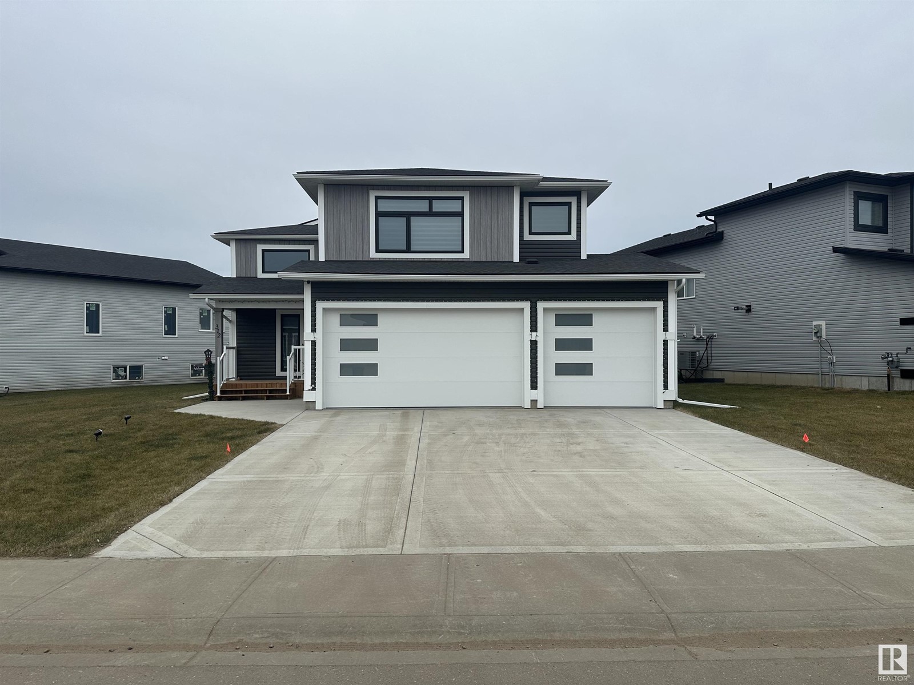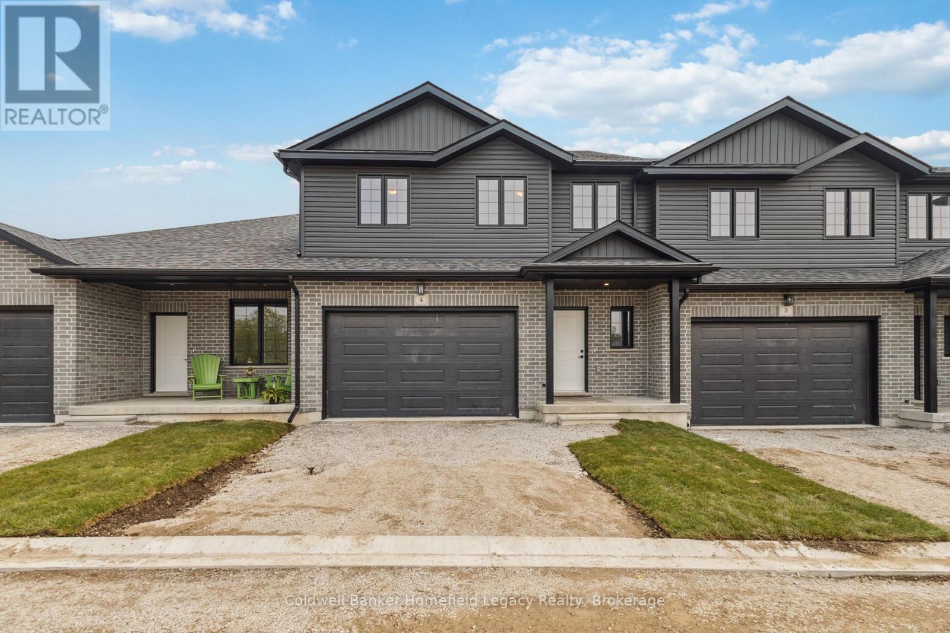4200 Lakeshore Drive Unit# 320
Osoyoos, British Columbia
Experience Penthouse Living in the Heart of Wine Country! Welcome to your very own top-floor retreat at Walnut Beach Resort — one of the most sought-after destinations in Osoyoos. This spacious and beautifully appointed Penthouse Suite offers nearly 1,400 sq.ft. of luxury, complete with two primary bedrooms, each with its own full ensuite, offering comfort and privacy for you and your guests. Enjoy breathtaking panoramic views of Osoyoos Lake from your private deck — the perfect setting for morning coffee or sunset wine with friends. The open-concept layout seamlessly connects the island kitchen to the large dining and living area, making it ideal for entertaining. Resort-style amenities include a year-round outdoor pool, multiple hot tubs, a private beach with dock access, fitness centre, and more. Plus, take advantage of the rental pool program — allowing you to generate income when you're not using the unit, all managed by the on-site hotel team for hassle-free ownership. Located just steps from the lake and minutes to award-winning wineries, golf courses, cycling trails, skiing, and fantastic dining, this is your chance to own a premier vacation home in the South Okanagan. All measurements are approximate and should be verified if important. (id:60626)
RE/MAX Realty Solutions
112 1350 Oxford Street
Halifax, Nova Scotia
Welcome to Unit 112 at Oxford Court, one of Halifax's most sought-after condominium buildings. This northwest-facing unit is bathed in beautiful evening light, creating a warm and inviting atmosphere. Recently updated, the condo features new flooring and blinds, along with a brand-new hot water tank installed in 2024. The sellers have committed to paying the special assessment in full on closing day, offering peace of mind to the new owners. Tucked into a truly one-of-a-kind location, this elegant low-rise property offers a layout encouraging a sense of community while preserving privacy. The exterior spaces, including private balconies and shared courtyard/garden areas, offer opportunities to enjoy fresh air and natural light year-round. This spacious first floor 2 bedroom, 2 bathroom condo offers a versatile layout ideal for a variety of lifestyles. Oxford Court's prime South End location places you within walking distance of parks, esteemed schools, convenient bus routes, recreation centres, places of worship, and a variety of shops. Its proximity to Dalhousie University and St. Mary's University makes it an excellent choice for students and young professionals. The building's quiet, residential setting also appeals to small families and retirees seeking a serene urban lifestyle. Flanked by a stately stone church on one side and the esteemed Armbrae Academy private school on the other, this address blends timeless charm with everyday convenience. Residents enjoy access to a sunny courtyard, assigned underground parking, and the convenience of a superintendent. The building is pet-friendly, accommodating your furry companions. With its blend of modern updates, prime location, and comprehensive amenities, Unit 112 at 1350 Oxford Street offers a comfortable and convenient living experience in the heart of Halifax. (id:60626)
Red Door Realty
B407 1102 Esquimalt Rd
Esquimalt, British Columbia
Move in this year to this southwest facing 1 bedroom corner unit where natural light floods through! Located in the back Bellus building, this is an interior courtyard and Lampson facing unit perched up on the 4th floor inclusive of parking and storage. Finished in our popular Caligo colour scheme mixing neutral & modern tones with quartz countertops, large eat-in island, and black stainless KitchenAid appliance package. Brought to you by award winning GT Mann Contracting and superior design by Spaciz Design. The grand glass lobby welcomes residents to enjoy the state of the art gym, atrium, and courtyard. Located in the heart of Esquimalt Village, The Proxima is perfectly positioned for a life full of adventure, experiences, & amenities w/ Saxe Point Park, local breweries, Esquimalt Market, shopping, & the Archie Browning Sports Centre just a stone’s throw away. (id:60626)
Coldwell Banker Oceanside Real Estate
502 - 4040 Mountain Street
Lincoln, Ontario
Introducing the Esprit model, a stunning 3-bedroom, 2.5-bathroom home located in the sought-after Losani Homes Benchmark Community. With 1,205 sq. ft. of thoughtfully designed living space, this 3-storey townhome offers a bright, open-concept layout thats perfect for modern living. With 9' ceilings on the ground and main levels, 8' ceilings on the second level, and sleek finishes throughout, this home seamlessly combines both style and functionality. A spacious deck extends off the kitchen and living area, providing the perfect space for outdoor dining, relaxing, or entertaining. The ground floor bonus area adds extra flexibility, ideal for a home office, playroom, or additional living space. Home features builder extras including great room pot lights, vinyl flooring throughout, upgraded quartz countertops in kitchen and bathrooms. Expertly designed and crafted, this home is steps to neighbourhood amenities including schools, parks, trails, and wineries. (id:60626)
Right At Home Realty
10 - 101 Swales Avenue
Strathroy-Caradoc, Ontario
DEVELOPMENT NOW OVER 90% SOLD!! ONLY 4 UNITS REMAIN! Some quick closing units available!!. Werrington Homes is excited to announce the launch of their newest project Carroll Creek in the family-friendly town of Strathroy. The project consists of 40 two-storey contemporary townhomes priced from $549,900. With the modern family & purchaser in mind, the builder has created 3 thoughtfully designed floorplans. The end units known as "The Waterlily" ($579,900) and "The Tigerlily" ($589,900) offer 1982 sq ft above grade & the interior units known as "The Starlily" ($549,900) offer 1966 sq ft above grade. On all the units you will find 3 bedrooms, 2.5 bathrooms, second floor laundry & a single car garage. The basements on all models have the option of being finished by the builder to include an additional BEDROOM, REC ROOM & FULL BATH! As standard, each home will be built with brick, hardboard and vinyl exteriors, 9 ft ceilings on the main & raised ceilings in the lower, luxury vinyl plank flooring, quartz counters, paver stone drive and walkways, ample pot lights, tremendous storage space & a 4-piece master ensuite complete with tile & glass shower & double sinks! Carroll Creek is conveniently located in the South West side of Strathroy, directly across from Mary Wright Public School & countless amenities all within walking distance! Great restaurants, Canadian Tire, Wal-Mart, LCBO, parks, West Middlesex Memorial Centre are all just a stone's throw away! Low monthly fee ($80 approx.) to cover common elements of the development (green space, snow removal on the private road, etc). This listing represents the base price of "The Waterlily" end unit plan. Photos shown are of the model home with the optional finished basement. Virtual staging used in some images. (id:60626)
Royal LePage Triland Realty
55 Brianna Drive
Lantz, Nova Scotia
Welcome to 55 Brianna Drive, The Belmont build by Highgate Homes. This brand new two-storey build in Osprey Landing, Lantz, offers a perfect blend of style, comfort, and practicality. The main floor features 9 foot ceilings, an open concept layout, a stunning 9 foot quartz island, walk in pantry, powder room, and a versatile office space. A built in mudroom bench adds functional charm just off the entry. Upstairs you'll find three spacious bedrooms, including a beautiful primary suite with a large walk in closet and a 5 piece ensuite, along with a second full bath and laundry room for added convenience. The home is finished with quartz countertops throughout, includes all stainless steel appliances, and offers year round comfort with electric heat and two ductless heat pumps. Additional highlights include a paved two car driveway, HRV system, and a large backyard with an oversized shed. Located just minutes from the East Hants Sportsplex, Aquatic Centre, parks, playgrounds, groceries, and schools, this home is also just 15 minutes to the airport and 45 minutes to Halifax. Modern finishes, smart design, and an ideal location, this home is ready to welcome you. Dont miss out on 55 Brianna. (id:60626)
RE/MAX Nova (Halifax)
393 Hotchkiss Drive Se
Calgary, Alberta
Don't Miss Out on This Incredible Opportunity! Looking for brand new but don’t want the wait? Be the first to live in this brand-new, exquisitely designed 3-bedroom home by Hopewell Residential, spanning nearly 1,400 square feet with a side entrance for a potential future basement suite (A secondary suite would be subject to approval and permitting by the city/municipality). This property features ample windows throughout and a west-facing backyard, offering abundant natural light and spacious living. As you enter, you'll be welcomed by a wide, open-to-below staircase with upgraded railings that span the entire stairwell, enhancing the sense of openness on the main floor. The main floor features luxurious vinyl plank flooring throughout, with a separate living and family room perfect for entertaining guests. The open floor plan includes a dedicated dining area that comfortably accommodates gatherings with friends and family or those holiday meals. The upgraded kitchen is a chef's dream, featuring quartz countertops, stainless appliances, and classic subway backsplash. The large island and ample cabinet and counter space provides plenty of room for the modern chef to prepare meals and entertain guests. There’s also a generous-sized pocket office on the main floor, the ideal setting for working from home or kids homework space. Upstairs, you'll find a spacious primary bedroom complete with a 4-piece en-suite bathroom with dual sinks and an oversized shower. Additionally, there are two good sized bedrooms, a laundry room, and another full bathroom. The side entrance provides options in the future for a basement suite (A secondary suite would be subject to approval and permitting by the city/municipality) providing the perfect spot for extended family or rental income. The backyard provides a space to customize in the future to make your own with room to build a double garage. Conveniently located, this home offers easy access to Stoney and Deerfoot Trails and all of S eton’s amenities including the South Health Campus just a short drive from home. Don't let this remarkable opportunity slip through your fingers. Discover the perfect blend of style, comfort, and functionality with The Benning by Hopewell Residential. (id:60626)
Real Broker
215 Royal Avenue Unit# 305
Kamloops, British Columbia
On the Thompson River! Thompson Landing on Royal Ave is a brand new riverfront condo development ideal for working professionals, downsizers or as an investment. Featuring 64 waterfront units spanning 2 buildings, these apartments are conveniently located next to the Tranquille district boasting amenities such as restaurants, retail, city parks, River's Trail and city bus. This unit is our popular C1 plan which includes a spacious two bedroom, 2 bathroom design and direct views of the Thompson River out your living room patio door. Building amenities include a common open-air courtyard, building amenity room, bike storage, riverfront access and an underground parkade. Pets and rentals allowed with some restrictions. Kitchen appliances and washer & dryer included. Energy efficient heat pump. Call for more information or to schedule a visit to our show suite. Developer Disclosure must be received prior to writing an offer. All measurements and conceptual images are approximate. (id:60626)
Brendan Shaw Real Estate Ltd.
1737 New Brighton Drive Se
Calgary, Alberta
Nestled in the heart of the sought after New Brighton community, this beautifully maintained former show home offers over 1,750 sq.ft. of thoughtfully developed living space, designed with families in mind. Known for its vibrant, welcoming atmosphere, New Brighton features a well planned layout with parks, walking paths, and green spaces throughout, all while offering convenient access to major roads, shopping, schools, and amenities making it one of Calgary’s most desirable neighbourhoods. Inside, the home greets you with an open concept main floor where natural light floods in from both the front and back, creating a bright and airy living space. The spacious entryway flows seamlessly into the living room, dining area, and kitchen, all anchored by a stunning 270 degree natural gas fireplace that brings warmth and elegance to both gathering spaces. A convenient half bath rounds out the main level. Upstairs, you’ll find three well proportioned bedrooms, including a primary suite featuring a private 4 piece ensuite and a walk in closet, while the other two bedrooms share an additional full 4 piece bathroom ideal for a growing family. Downstairs, the fully finished basement adds valuable living space with a fourth bedroom, a modern 3 piece bathroom, a large flex room perfect for a home gym, office, or play area, ample storage, and a dedicated laundry room. This home has seen key updates to ensure long term comfort and value, including a new roof (2021), new hot water tank (2021), and a new furnace (2024), giving you peace of mind from day one. Outside, enjoy relaxing on the charming front porch, or entertain guests on the large back deck, overlooking a fully fenced and landscaped yard that’s perfect for kids or pets. A double rear gravel parking pad provides convenient off street parking with future garage potential (subject to City of Calgary approval). The location is unbeatable for families. A Calgary Transit bus stop is literally right in front of the house for ea sy commuting, and Dr. Martha Cohen School sits just across the street, no more long drop offs. Kids will love the basketball court, baseball diamond, and expansive green field nearby, while the whole family can enjoy nature walks around New Brighton Central Park and Pond, only steps from your door. Whether you’re a young family, first-time homebuyer, or looking for a turnkey property in a vibrant, community focused neighbourhood, this one checks all the boxes. Welcome home. (id:60626)
2% Realty
303 Fundy Wy
Cold Lake, Alberta
Modern home built by Kelly's Signature Homes Ltd, with a triple heated garage, located in Cold Lake North - close to Kinosoo Beach, the hospital, and walking trails! The yard will be fully landscaped and fenced. The property also backs onto a brand new walking trail! As you open the front door you are greeted with a good size entry with access to the garage and then a few steps up to the great room with 10ft ceilings and consisting of a living/dining/kitchen. The kitchen has modern custom cabinets with quartz countertops, and a good size island with a $4000 appliance credit. Also on this floor are two bedrooms and the main bathroom. Up a few steps and you are in the large primary bedroom with 2 walk in closets, and FULL ensuite with tiled shower & separate tub. Flooring throughout is a combination of tile & vinyl plank, and the fully finished basement will have in-slab heat and consist of a big family room, 2 more bedrooms and a full bathroom. (id:60626)
Royal LePage Northern Lights Realty
4 - 165 Egan Avenue
St. Marys, Ontario
Welcome to this newly constructed 4-bedroom vacant land condo, perfectly designed for family living in the heart of a charming and picturesque town. Just a short walk to downtown and conveniently close to local schools, this home offers both comfort and convenience in a sought-after location.The spacious layout features a bright and airy main floor with luxury vinyl plank flooring and a modern kitchen complete with sleek quartz countertops and a convenient pantry ideal for everyday living and entertaining. Upstairs, the primary suite boasts a private 3-piece ensuite and a generous walk-in closet. A stylish 5-piece main bath with a double vanity serves the additional bedrooms, and the upper-level laundry closet adds everyday ease.Plush carpeting on the second floor enhances comfort, while durable vinyl plank in the bathrooms ensures easy maintenance. The exterior driveway is still to be completed, but will soon be finished with asphalt.As a vacant land condo, this property offers the freedom to enjoy outdoor space including the ability to garden, landscape, and even install fencing, unlike traditional condominium arrangements. Some photos have been virtually staged to help you envision the full potential of the space.Whether you're upsizing, looking for more room to grow, or seeking a low-maintenance home in a walkable neighbourhood, this 4-bedroom gem is a fantastic opportunity. (id:60626)
Coldwell Banker Homefield Legacy Realty
B401 1102 Esquimalt Rd
Esquimalt, British Columbia
Move in this year to this south facing 1 bedroom unit at The Proxima. Located in the Bellus building off Lampson Street, this one bed is finished w/ the bright & airy Lumen colour scheme brought to life by Spaciz Design. The Bellus 1A floor plan offers a spacious primary, walk-in closet, & 4 pce modern bathroom. Your main living space is open concept with quartz countertops, eat-in peninsula island, black stainless KitchenAid appliance package & balcony overlooking the serene courtyard. Built by award winning GT Mann Contracting with a meticulous attention to detail. The grand glass lobby welcomes residents in to enjoy the state of the art gym, atrium, and courtyard. Secure parking spot and storage locker included in this unit. Located in the heart of Esquimalt Village, The Proxima is perfectly positioned for a life full of adventure, experiences, & amenities w/ Saxe Point Park, local breweries, Esquimalt Market, shopping, & the Archie Browning Sports Centre just a stone’s throw away. (id:60626)
Coldwell Banker Oceanside Real Estate


