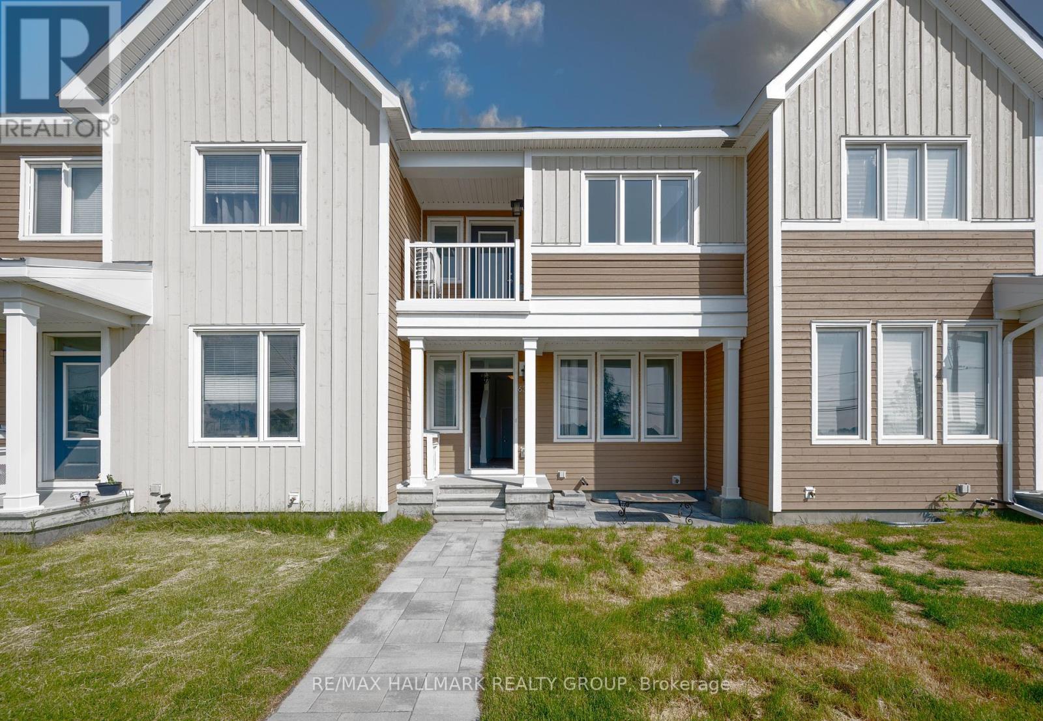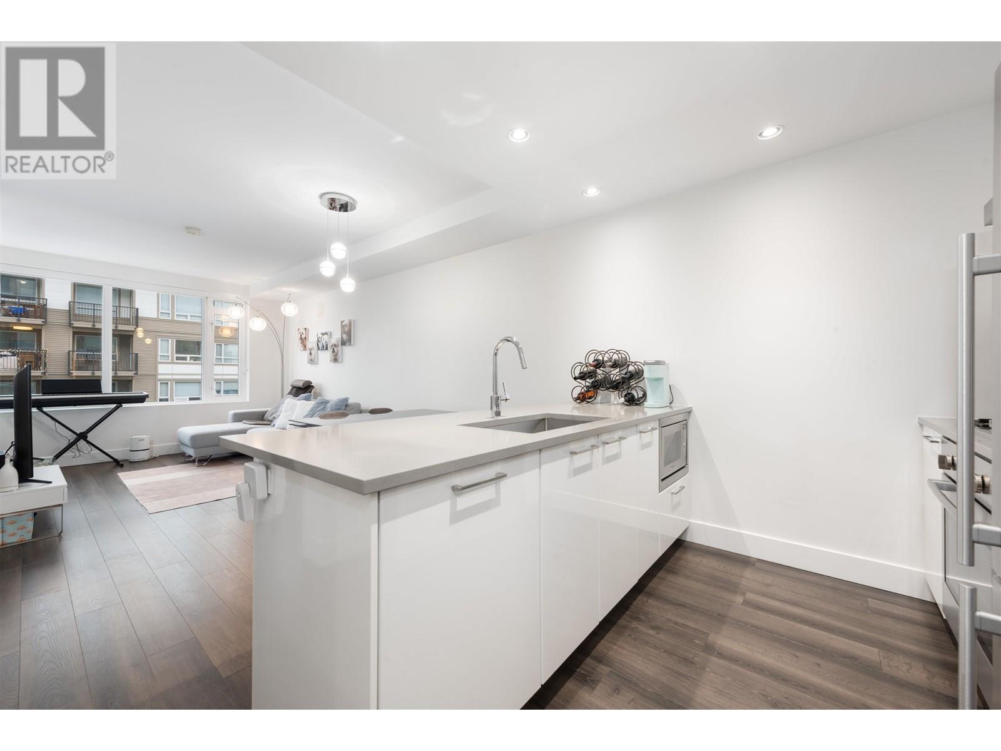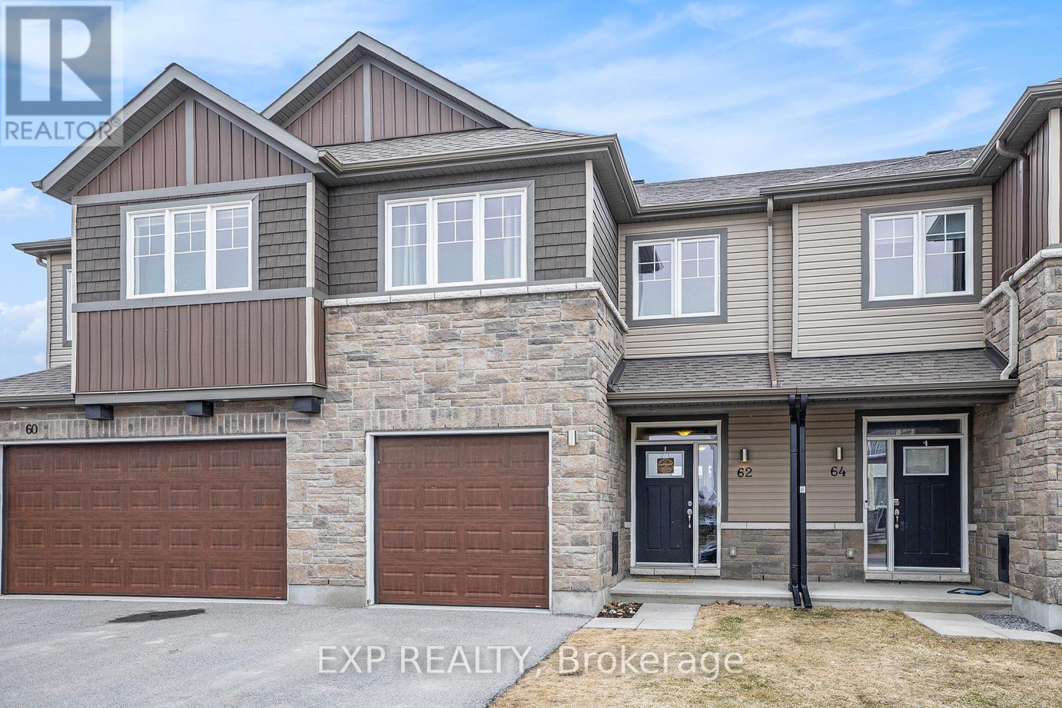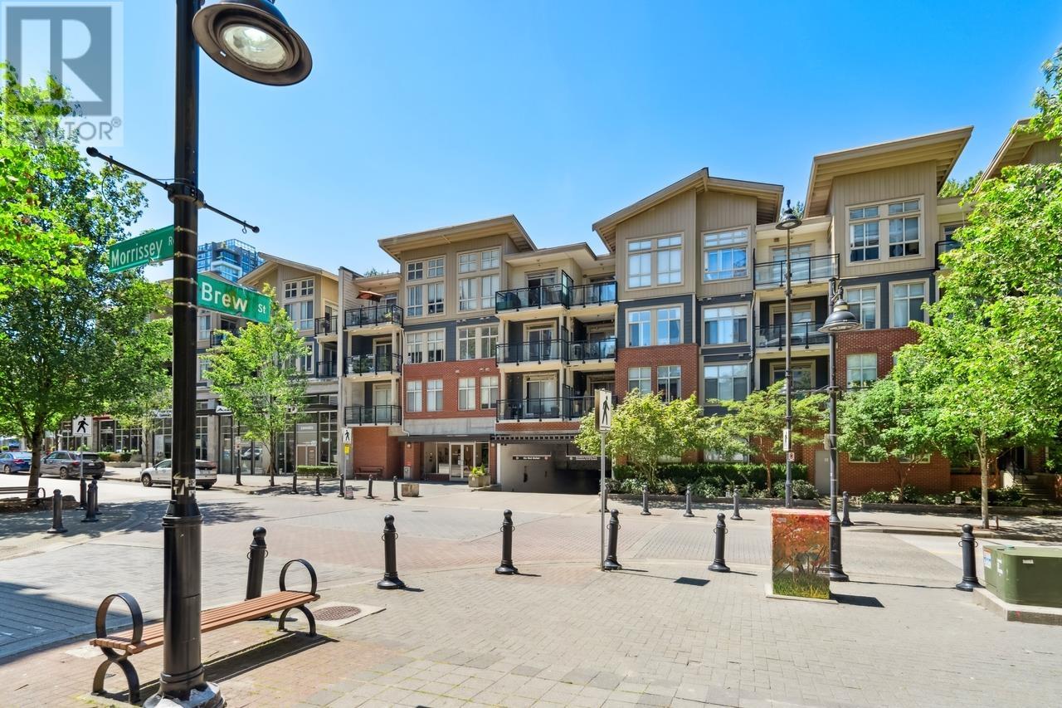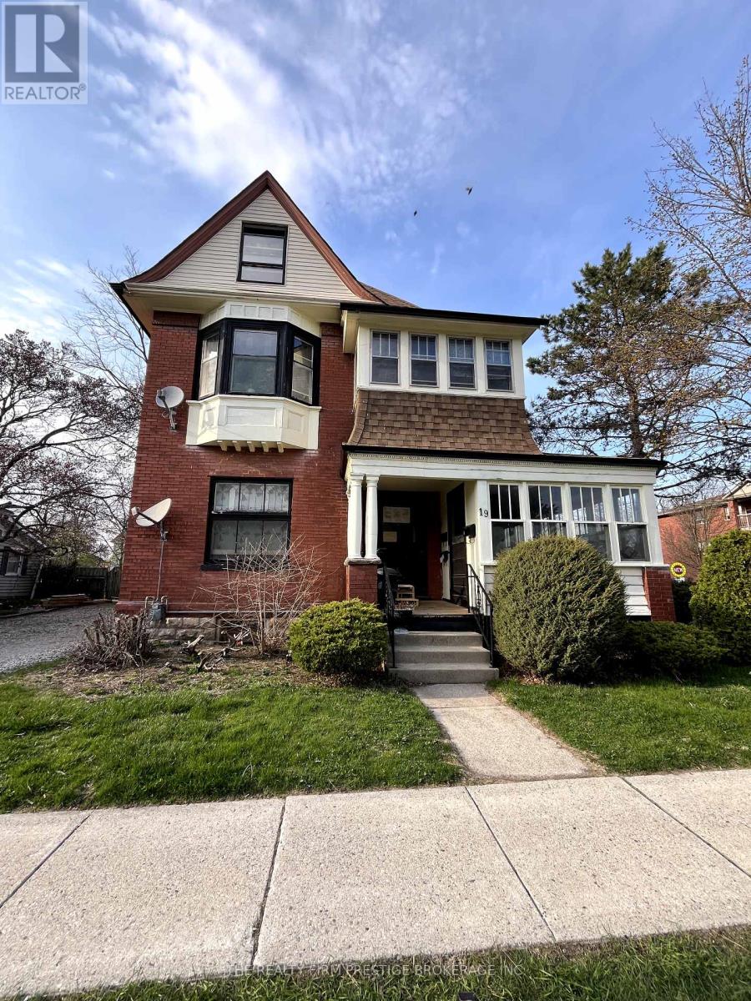6357 Perth Street
Ottawa, Ontario
Welcome to 6357 Perth! This beautifully crafted, newly built townhome offers (approx 1,656 SQF) of thoughtfully designed living space, including a spacious family room in the lower levelideal for a home theatre, games room, or family activities. This 3-bedroom, 3-bathroom home features a stylish and functional layout. The second level boasts an open-concept living and dining area with rich hardwood flooring, a modern kitchen with quartz countertops, a large island with breakfast bar, and sleek SS appliances. Step out onto the private balcony overlooking a tranquil pondperfect for your morning coffee or relaxing afternoons. The primary bedroom offers a generous walk-in closet and a bright 3-piece ensuite. A second full bathroom serves the additional bedrooms, and the convenience of upper-level laundry adds to the homes practicality. Located in a vibrant, family-friendly neighborhood, this home is close to parks, schools, and essential amenities. The attached two-car garage provides ample space for larger vehicles and additional storage. This is an excellent opportunity to own a move-in ready home in a desirable location. (id:60626)
RE/MAX Hallmark Realty Group
507 10780 No. 5 Road
Richmond, British Columbia
DAHLIA at The Gardens - Seldom opportunity to own in a BOUTIQUE low-rise CONCRETE home with air conditioning. Crafted by Renowned developer TOWNLINE and proudly owned by the original owner who maintained in pristine condition. This BRIGHT, south-facing l Bed+ Den offers an EFFICIENT layout with no wasted space. The elegant living and dining flows into a gourmet kitchen featuring a gas cooktop, quartz counters, and sleek cabinetry- ideal for the inspired Home Chef. Full-size washer/dryer with extra storage. Steps to a lush 12-acre park and vibrant Ironwood Plaza with countless retails for daily needs. Amenities includes gym, outdoor BBQ area, and sports court. Quick access to Vancouver via Hwy 99 or transit. l Parking Included. (id:60626)
Real Broker
539 Ranchview Place Nw
Calgary, Alberta
This FANTASTIC home in sought-after Ranchlands is located on a large CORNER lot! Complete with a FENCED yard and an OVERSIZED HEATED DOUBLE ATTACHED GARAGE with 240V and RV parking. The large CORNER lot offers plenty of parking.Freshly painted throughout with NEW CARPET and VINYL PLANK upstairs. The main floor features an OPEN LAYOUT and lots of WINDOWS allowing for plenty of NATURAL LIGHT to flow through. The SPACIOUS KITCHEN comes with STAINLESS STEEL APPLIANCES, an ISLAND, and plenty of CABINETS with SOFT-CLOSE mechanisms, ample COUNTER SPACE, and an ADJACENT DINING AREA. PATIO DOORS lead to your DECK and MASSIVE BACKYARD. The LARGE LIVING ROOM will accommodate plenty of furniture. There is also a MAIN FLOOR BATHROOM.Upstairs, there are 3 BEDROOMS including a LARGE PRIMARY and a FULL BATHROOM. The BASEMENT is FINISHED with a LARGE LIVING ROOM, an ADDITIONAL BEDROOM/DEN, and AMPLE STORAGE.NEW ROOF in 2023 and HOT WATER TANK in 2021. Excellent location on a QUIET STREET close to PARKS, SCHOOLS, SHOPPING, and with EASY ACCESS to major ROADWAYS. (id:60626)
RE/MAX House Of Real Estate
2023 St Jean Baptiste Street
Chelmsford, Ontario
Welcome to 2023 St Jean Baptiste Street — a beautifully finished bungalow in one of Chelmsford’s most sought-after neighbourhoods. This spacious 2+2 bedroom, 3-bath home offers a warm, inviting layout with quality finishes throughout. The main floor features hickory kitchen cabinetry, stainless steel appliances, and a cozy wood-burning fireplace. The primary suite includes a private ensuite, while the lower level offers two additional bedrooms, a third full bath, and a generous rec space for relaxing or entertaining. Step outside and enjoy your private backyard retreat, complete with a 25’ heated above-ground pool, natural gas fire pit, gas BBQ hookup, and an oversized deck perfect for summer gatherings. Set on a 1/3-acre lot within walking distance to parks, schools, shopping, and trails — this is a home designed for everyday comfort and lasting impressions. (id:60626)
Lake City Realty Ltd. Brokerage
309 - 12765 Keele Street
King, Ontario
**LUXURY**LOCATION**LIFESTYLE** Welcome to King Heights Boutique Condominiums in the heart of King City, Ontario. This elegant 1 BEDROOM, 1 BATH CORNER SUITE - 634 SF, with north east exposure & private balcony. Luxury suite finishes include 7'' hardwood flooring, high smooth ceilings, 8' suite entry doors, smart home systems, custom kitchens including 30" fridge, 30" stove, 24" dishwasher, microwave hood fan, and full-size washer & dryer. Floor to ceiling aluminum windows, EV charging stations, 24/7 concierge & security, and Rogers high-speed internet. Amenities green rooftop terrace with Dining & BBQ stations, fire pits, and bar area. Equipped fitness studio with yoga and palates room. Party room with fireplace, large screen TV, and kitchen for entertaining large gatherings. Walking distance to Metrolinx GO Station, 10-acre dog park, various restaurants & shops. Easy access to 400/404/407, Carrying Place, Eagles Nest, and other golf courses in the surrounding area. Ground floor offers access to 15 exclusive commercial units, inclusive of an on-site restaurant. Resident parking, storage lockers & visitor parking available. (id:60626)
RE/MAX Hallmark Realty Ltd.
202 - 4975 Southampton Drive
Mississauga, Ontario
***MOVE-IN-READY***Welcome to this stunning end-unit corner townhome, perfectly nestled in one of Erin Mills' most sought-after communities. This spacious 2-bedroom, 1-bath suite offers the feel of a condo with the privacy and charm of a townhouse, ideal for first-time buyers, downsizers, or savvy investors. Enjoy bright and airy living spaces, an open-concept layout, and direct access from your front door- no elevators, stairs, or long hallways needed. The well-designed kitchen features modern appliances, including a fridge, stove, dishwasher, and in-suite washer and dryer. Located steps from Highway 403, a GO Bus stop, and MiWay, making commuting a breeze. You're also just minutes from Erin Mills Town Centre, top-rated schools, Credit Valley Hospital, parks, community centres, the library, and all-day GO Train service from Clarkson to downtown Toronto (with an express train to Union available). This well-managed complex offers low maintenance fees, providing excellent value and peace of mind. (id:60626)
Search Realty
2345 158a St Sw
Edmonton, Alberta
Welcome to this stunning 2023-built home in Glenridding Ravine! Offering 1,861 sqft of stylish living, this 3-bed + bonus room, 2.5-bath home features a bright open-concept main floor with 9’ ceilings, mudroom, a spacious living & dining area, and a chef’s kitchen with gas cooktop, built-in oven & microwave, double door refrigerator, quartz countertops, pantry and 2 pc bath. Upstairs, enjoy a luxurious primary suite with walk-in closet and dual-vanity ensuite, two more bedrooms, a full bath, laundry room, and a versatile bonus room. Thoughtful upgrades include floor-matching vents, elegant feature walls, permanent exterior lighting, and low-maintenance landscaping. Energy-efficient appliances and a double attached garage add everyday convenience. The full basement awaits your vision! Located near parks, trails, schools, shopping, and with quick access to Anthony Henday—this home offers comfort, quality, and location! (id:60626)
Save Max Edge
62 Riddell Street
Carleton Place, Ontario
Welcome to 62 Riddell Street, a stunning two-story townhome nestled in the charming neighbourhood of Miller's Crossing. This delightful home is more than just a place to live; it's where memories are made and dreams take flight. Boasting approx. 1,900 square feet of beautifully designed space, this residence offers everything you could wish for and more. As you step inside, be prepared to be wowed by the impressive nine-foot ceilings that create an airy and open feel throughout the main level. The rich hardwood flooring invites you in, setting a warm and welcoming tone for your new life here. The heart of the home is the open-concept kitchen, dining, and living area, perfect for entertaining or simply enjoying quiet moments. Picture yourself whipping up culinary delights in the modern kitchen, featuring elegant granite countertops and top-of-the-line stainless steel appliances. This space flows effortlessly into the living area, where natural light pours in, making it the ideal spot for relaxing or hosting friends. Venture upstairs to discover three spacious bedrooms, each designed with comfort in mind. The principal suite stands out with its serene ambiance, offering a retreat after a long day. The large walk-in closet keeps everything organized, and the ensuite washroom is a dream. The additional bedrooms provide ample space for the family and guests. With two and a half bathrooms, you won't have to worry about waiting in line during the busy morning rush. The finished basement is a hidden gem, providing flexibility for a home office, play area, or cozy movie nights. Imagine curling up with a book or enjoying a game night in this versatile space, which adds even more livable area to your home. Come and have a look at this freshly painted home, close to shopping, parks and the Hwy 7 for an easy commute to the city. (id:60626)
Exp Realty
311 101 Morrissey Road
Port Moody, British Columbia
ENJOY the HIGHLIFE! This beautiful, bright, 3rd floor unit offers the best in urban living at the LIBRA @ Suterbrook Village. This private oasis offers 1bed/1 bath, a spacious gourmet kitchen with granite counter-tops, SS appliances & breakfast bar. The updated bathroom includes a soaker tub wtih shower and upgraded fixtures.The spacious bedroom includes a walk-in closet & a 2nd closet for extra storage, The spacious private covered patio offers a great outdoor escape. Enjoy exclusive access to the Aria Club with indoor pool, gym, squash court, party room and more. 1 parking & locker complete the package! Easy access to restaurants, shopping, Skytrain, WC Express, parks & trails, Rocky Point Park, Port Moody's Brewers Row and so much more. A great place to call HOME!. Call your agent today! (id:60626)
Royal LePage West Real Estate Services
2852 Rae Street
Regina, Saskatchewan
Welcome to 2852 Rae Street – A Charming Retreat in Historic Old Lakeview Nestled on a quiet, tree-lined street in the heart of beloved Old Lakeview, this enchanting 4-bedroom, 3-bathroom home is where timeless character meets thoughtful updates. Built in 1913, this residence radiates warmth, history, and a touch of whimsy around every corner. The freshly painted exterior—both house and garage—sets a cheerful tone before you even step inside. Enter through the charming front porch into a cozy parlour with a decorative fireplace, then continue to the sunroom, the perfect nook for quiet moments and morning coffees. Original hardwood floors flow throughout, leading you to a formal dining room ideal for hosting and a spacious, light-filled kitchen. Here you'll find classic ivory shaker-style cabinets, an eat-up counter, and expansive windows framing the peaceful backyard view. The main floor also includes a 3-piece bathroom and a bedroom with brand-new parquet flooring. A versatile bonus room—currently a salon—could easily be converted back to a laundry room if desired. Just say the word, and the sellers will happily accommodate. Upstairs, discover two lovely bedrooms, a full 4-piece bath, and a master retreat that feels straight out of a storybook. With its walk-in closet and private 3-piece ensuite, this space is nothing short of magical—your own personal hideaway in the treetops. Downstairs, a finished recreation room and a thoughtfully designed nook invite imagination—be it for a reading corner, hobby space, or play area. Outside, the backyard is a private sanctuary featuring a gazebo, lawn, and low-maintenance landscaping, ideal for summer afternoons and evening gatherings. A single detached garage rounds out this delightful property. Come see why 2852 Rae Street is more than just a house—it’s a place where past and present harmonize, and where your next chapter awaits. (id:60626)
Realtyone Real Estate Services Inc.
5442 Kootook Rd Sw
Edmonton, Alberta
Stunning QUICK POSSESSION corner-lot home in Keswick with SIDE ENTRANCE, steps from ponds and a playground. This under-construction beauty features a double attached garage, rear deck, and $3,000 appliance allowance. The open-concept main floor showcases a dream kitchen with 3m quartz countertops, full tile backsplash, 42 wood-toned cabinets, and a walk-through pantry. Sliding patio doors off the dining area lead to the included deck. Upstairs offers a central bonus room, office, laundry, 4pc main bath, and 3 bedrooms—including a spacious primary with walk-in closet and 4pc ensuite. Basement has rough-ins for future development. Rough grade included. Possession 35-45 days after removal of conditions. Photos from a previous build & may differ; interior colors are not represented, upgrades may vary. HOA TBD. (id:60626)
Maxwell Polaris
19 Scott Street
St. Thomas, Ontario
Excellent investment opportunity! This beautiful and renovated triplex located walking distance from downtown St.Thomas could be an excellent addition to your portfolio. With all units tenanted this makes for a great opportunity to own this rental property in a growing community. The units have already been tastefully renovated, and the property is turn key. Featuring 1 x 3 bedroom, 1.5 bathroom unit on the main floor, 1x 1 bedroom unit on the second floor and 1 x 2 bedroom unit on the second floor and loft. Ample parking and an additional storage building make for an all around great property on a nice corner lot. (id:60626)
The Realty Firm Prestige Brokerage Inc.

