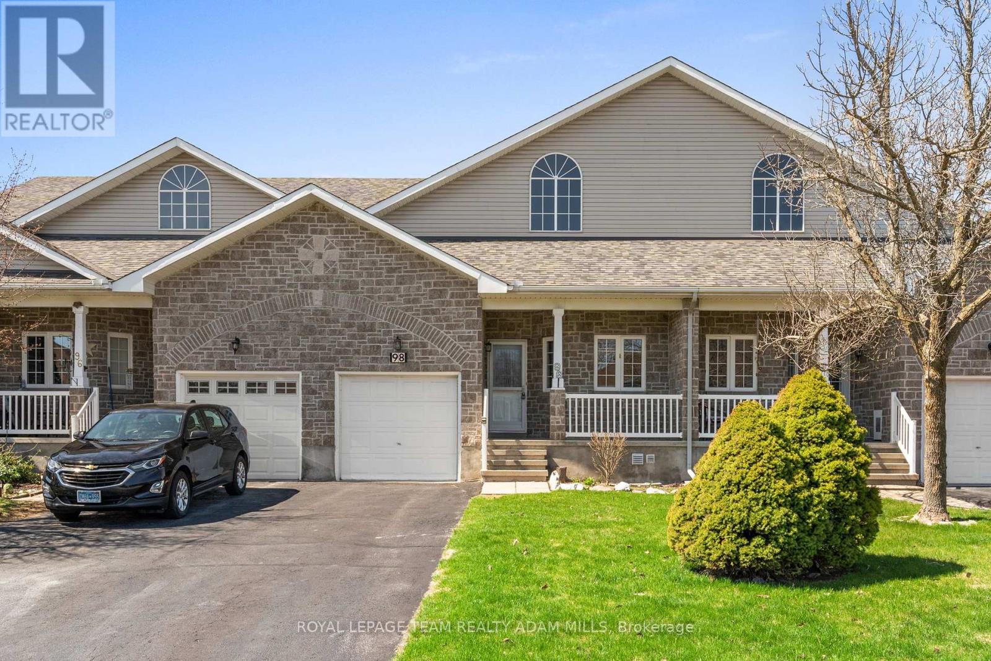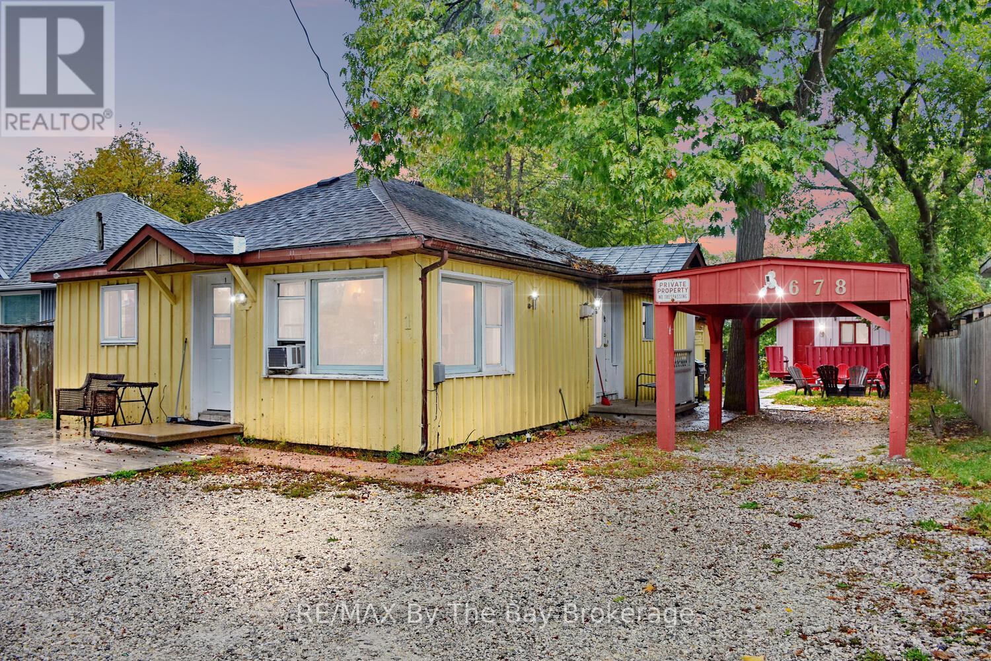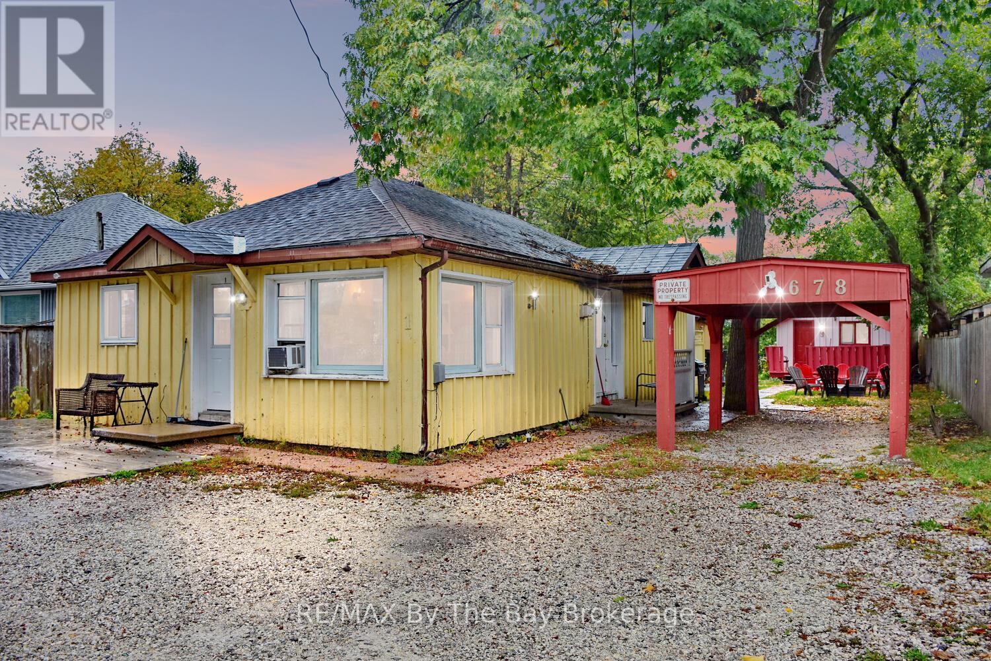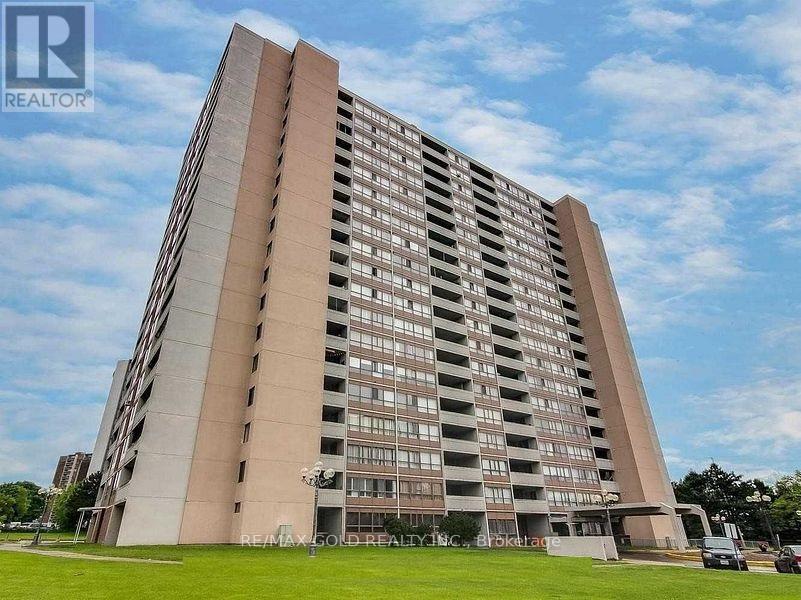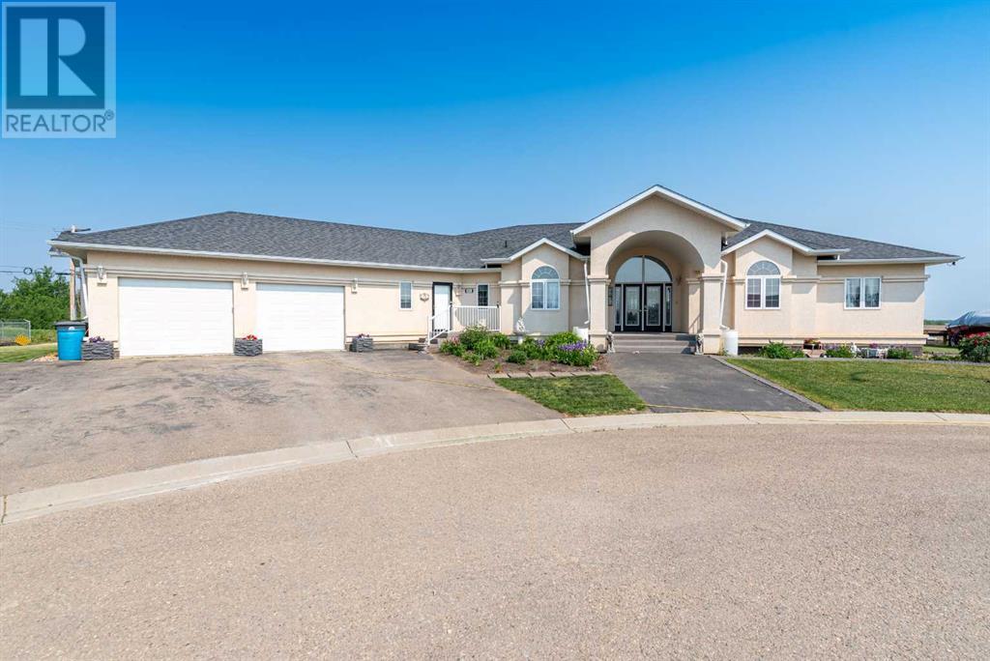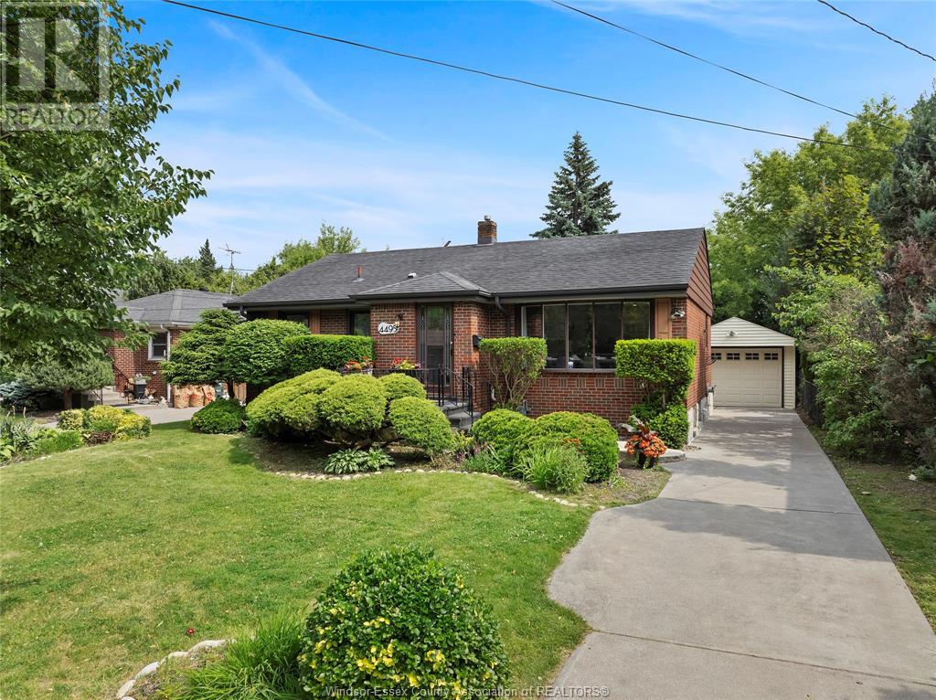1 Brownlee Street
Tuxford, Saskatchewan
This spectacular custom-built home is definitely a must see! Located on just shy of 3/4 acre lot...it's like living on a small acreage. The cozy front deck leads you to the large foyer from which your gaze will take in the vaulted ceiling, open concept living, dining room and chef's dream kitchen with a massive eat at island with prep sink, dbl ovens, 6 burner + grill gas stove top, separate freezer & fridge, a multitude of custom cabinetry and pantry, it's sure to satisfy the culinary chef in your family. Natural light streams through large windows & patio doors, which allow a fantastic view from all 3 rooms. The wall between the living room and huge Master Bedroom is soundproofed for your comfort. An adjoining walk in closet and a five pce ensuite with soaker tub, large custom shower & separate toilet space scream luxury! Off the kitchen, you'll find a 2nd bedroom, 4 pce bath & a convenient main floor laundry/mudroom with cabinets, work counter & sink. This room leads you to the 37x26, 3 car, insulated garage with 12' ceilings. On the lower level the enormous family room with 9' ceilings & full wet bar featuring dbl height counters is an entertainment haven. 2 more good sized bedrooms, a 4pce bath and utility room with plenty of storage complete this level. Bask in the beautiful sunrises and never ending views from the east facing 10' deck that runs the full 52' length of the back of the home. The deck is plumbed in for a hot tub. This solid home is built on 46 screw piles & the basement & the walls are built with Structured Insulated Panel System (SIPS). It is on town water and has a septic tank. The water heater is new in 2024. This truly unique, meticulously finished home is just 15 minutes from Moose Jaw. It is a fantastic family home or could easily be set up as a Care Home as it has some wide doorways, hallways and has had wheelchair lifts. Book your viewing TODAY! (id:60626)
RE/MAX Bridge City Realty
98 Patterson Crescent
Carleton Place, Ontario
Discover tranquility in this well-maintained WALKOUT bungalow located on a quiet crescent in Carleton Place. Designed for comfort and convenience, this home offers peaceful living with NO REAR NEIGHBOURS, backing onto serene greenspace. The main living area is flooded with natural light, featuring a cozy living room with a balcony, a dining room, and an eat-in kitchen with an island. The bungalow includes two spacious bedrooms, a well-appointed full bathroom, and a laundry room equipped with a utility sink. The primary bedroom boasts a walk-in closet and its own private balcony, perfect for relaxing and enjoying views of the park. The fully finished lower level offers extensive space, including a second full bathroom, large bright windows, ample storage, and a walkout to the private backyard an ideal setting for quiet evenings or small gatherings. Located in a mature, quiet community, this home is close to shops, recreational facilities, and other amenities, ensuring that all your daily needs are met without sacrificing peace and tranquility. (id:60626)
Royal LePage Team Realty Adam Mills
678 River Road W
Wasaga Beach, Ontario
Prime Downtown Gateway Investment Multi-Unit Property with Year-Round Income & Development Potential! Located in the high-demand downtown gateway area of Wasaga Beach, this turnkey multi-unit residential property offers an exceptional income-generating opportunity. Just a short walk to Main Street amenities, the new public library and arena, and the upcoming beachfront development, this property is perfectly positioned for future appreciation. Property Features: Three Separate Units - A year-round main 2 Bedroom 1057Sq.Ft. house plus two fully winterized units, 1 Bedroom 473 Sq. Ft. and Bachelor style 365 Sq. Ft. accessory unit, all furnished and ready for immediate rental income. Proven Year-Round Income with a track record of consistent rental revenue with high demand in all seasons. Development Potential with special zoning and proximity to the downtown core make this a strategic investment for future growth. Prime Location, steps to shopping, dining, entertainment, and the vibrant new beachfront district. Whether you're looking to generate passive income, expand your rental portfolio, or capitalize on future redevelopment, this property offers endless possibilities. Don't miss out on this rare opportunity! Contact us today to explore the potential of this unique investment. (id:60626)
RE/MAX By The Bay Brokerage
678 River Road W
Wasaga Beach, Ontario
Prime Downtown Gateway Investment Multi-Unit Property with Year-Round Income & Development Potential! Located in the high-demand downtown gateway area of Wasaga Beach, this turnkey multi-unit residential property offers an exceptional income-generating opportunity. Just a short walk to Main Street amenities, the new public library and arena, and the upcoming beachfront development, this property is perfectly positioned for future appreciation. Property Features: Three Separate Units - A year-round main 2 Bedroom house plus two fully winterized units, 1 Bedroom and Bachelor style accessory unit, all furnished and ready for immediate rental income. Proven Year-Round Income with a track record of consistent rental revenue with high demand in all seasons. Development Potential with special zoning and proximity to the downtown core make this a strategic investment for future growth. Prime Location, steps to shopping, dining, entertainment, and the vibrant new beachfront district. Whether you're looking to generate passive income, expand your rental portfolio, or capitalize on future redevelopment, this property offers endless possibilities. Don't miss out on this rare opportunity! Contact us today to explore the potential of this unique investment. (id:60626)
RE/MAX By The Bay Brokerage
1602 - 3380 Eglinton Avenue E
Toronto, Ontario
Welcome to this beautifully maintained and thoughtfully updated unit featuring a highly functional and efficient layout that maximizes both space and comfort. Enjoy abundant natural light throughout the day thanks to the expansive west-facing windows that provide breathtaking views and a warm, inviting atmosphere. Located in a highly convenient neighborhood, just steps away from all essential amenities. You'll have quick and easy access to TTC transit, including nearby subway stations, as well as excellent schools, places of worship including churches and mosques, and various shopping and dining options. Don't miss the opportunity to live in this fantastic Condo that truly checks all the boxes for comfort, location, and lifestyle. (id:60626)
RE/MAX Gold Realty Inc.
612 2nd Street E
Maidstone, Saskatchewan
Step into timeless elegance with this meticulously crafted 2400 sq ft bungalow, built in 2006 and nestled on a quiet cul-de-sac. Positioned on two spacious lots and backing onto an open field, this home offers both privacy and scenic views. Upon entry, you're greeted by a covered foyer leading into an expansive, light-filled living area. The oversized living room is the perfect gathering space, complete with a cozy gas fireplace and a striking spiral staircase that descends to the entertainment-rich lower level. At the heart of the home lies a chef’s dream—an oak kitchen with a massive center island, double wall oven, countertop range, and a large walk-in pantry. The main floor also boasts three generous bedrooms, a dedicated office, and 2.5 well-appointed bathrooms for optimal convenience. The fully developed basement is designed with entertaining in mind. It features a 38x39 family room, two additional bedrooms, a full bath, and an expansive bar area ideal for hosting friends and family. The attached 24x36 heated double garage is a standout feature, offering epoxy floors, in-floor heating, a mudroom, and plenty of storage space—including room for all your hockey gear. Additional highlights include geothermal heating and cooling with a backup system, and in-floor heating in the garage, basement, and all tiled areas upstairs for year-round comfort. Practicality meets luxury with an extra utility/laundry room off the kitchen and a beautifully landscaped backyard oasis. Enjoy evenings around the custom firepit, cultivate your green thumb in the large garden, or store tools in the included shed. RV parking is available on the west side of the lot—perfect for adventurers. This home is move-in ready with all appliances and wall-mounted TVs included. While the reverse osmosis system and water softener are currently disconnected, the property benefits from Maidstone’s new water system. This exceptional bungalow blends spacious design, modern amenities, and luxurious comfor t—an absolute must-see. (id:60626)
Century 21 Drive
1885 Grasslands Boulevard Unit# 16
Kamloops, British Columbia
Enjoy a quick 10-minute commute to downtown from this bright, open-concept home in highly desirable Batchelor Heights—one of only 20 units in this quiet complex. Featuring 2 bedrooms, 3 bathrooms, and a large recreation room with a nook currently used as a third bedroom, this residence offers flexible living for families or professionals. Step outside to discover your own tranquil retreat, backing onto stunning grasslands with access to hiking and biking trails. Outdoor living is a breeze with a back patio, front porch, and sun deck, while parking is plentiful with 2 spots in front and a single-car garage. Don’t miss your opportunity to own an affordable, well maintained home that perfectly balances convenience, nature, and comfort! (id:60626)
Stonehaus Realty Corp
430 Carringvue Grove Nw
Calgary, Alberta
Located in the heart of Carrington, this architecturally refined TRUMAN-built home exemplifies the perfect blend of modern design and refined living. Set within one of Calgary’s most sought-after communities, this residence offers more than just a home—it offers a lifestyle. With playgrounds just steps away, shopping close at hand, and effortless access to Stoney Trail, Carrington is where convenience meets elevated living. Whether commuting across the city, enjoying nearby amenities, or immersing yourself in Calgary’s vibrant culture, this location is truly second to none. Step inside and walk up to an open-concept layout bathed in natural light. The chef-inspired kitchen is a true showpiece, showcasing full-height custom cabinetry, soft-close drawers and doors, gleaming quartz countertops, stainless steel appliances, and a spacious walk-in pantry—every element thoughtfully curated for those with a passion for quality. The kitchen seamlessly connects to the dining and living areas, where soaring 9-foot ceilings and luxurious LVP flooring create an inviting space ideal for both everyday living and elegant entertaining. A stylish two-piece bath and a functional mudroom further enhance the main level’s practical design. Upstairs, a bright and versatile bonus room offers a cozy retreat, the primary bedroom provides a generous walk-in closet, and a 3-piece ensuite. Two additional bedrooms, a full bath, and an upper-floor laundry room complete the upper level—ensuring comfort and convenience for every member of the household. More than just a beautifully designed home, this is your chance to be part of one of Calgary’s fastest-growing and most vibrant communities. With its impeccable finishings, ideal location, and move-in-ready appeal, this is a home that truly stands apart. Don’t miss the opportunity to live better in Carrington—where every detail has been thoughtfully crafted with you in mind. (id:60626)
RE/MAX First
157 Midtown Court E
Airdrie, Alberta
OPEN HOUSE JULY 19 & 20, SATURDAY & SUNDAY, 1-3PM New Price Alert — Reduced by $30,000! Welcome to your dream home—a stunning, well-kept gem nestled on a spacious corner lot with unbeatable curb appeal and breathtaking views of the pond right from your backyard! This southwest-facing beauty offers everything your family needs and more, all in a location that blends nature, comfort, and convenience.What Makes This Home Special?-Premium Corner Lot with unobstructed pond views-Southwest-facing backyard – enjoy sunshine all day!-Beautiful curb appeal & fully landscaped yard-Covered front porch – perfect for morning coffees ?-Steps to walking/biking trails, dog park & playground-Walk to amenities & enjoy easy highway access Inside the Home-Bright, open-concept layout with 9’ ceilings-Vinyl plank flooring throughout main level-Cozy gas fireplace with elegant mantel & display nook-Oversized windows = tons of natural light ?? Chef’s Kitchen Includes:•Large island with seating•Granite countertops•Tons of beautiful cabinetry & coffee nook•Designated coffee bar with accent lighting•Under-cabinet lighting•Electric stove with gas hookup optionUpper Level Comfort-3 spacious bedrooms with large windows- Primary suite with walk-in closet-Convenient upstairs laundry-3 full baths + 1 half bath Bonus Basement Features-Fully finished basement with 2 large windows-Cold storage/pantry room- Built-in vacuum system-Sump pump (peace of mind!)-Ideal for media room, gym, or guest suite Garage & Exterior Perks- double car garage-Composite backyard deck – zero maintenance-Gas line for BBQs-Freshly painted/stained fence-All-new window blindsThis Home Has It All – Space, Style & Location! Checkout the 3d tour/ video of the home for added convenience Book your private showing today and fall in love! (id:60626)
Cir Realty
17 Stonegate Crescent
Quinte West, Ontario
SELLER AGREES TO REBATE TO THE BUYER $5,000 UPON CLOSING, IF A FIRM OFFER IS IN PLACE NO LATER THAN 28 JULY 2025. Welcome to 17 Stonegate Crescent! This beautiful home is located in the charming town of Frankford. This home shines with pride of ownership and has been wonderfully cared for. This property offers a bright open main floor with spacious foyer with direct garage access. Gorgeous updated kitchen with island and ample cupboards. Updated lighting. Lovely accent wall with fireplace in cozy living room. Dining area with walkout to deck and fully fenced in yard, perfect for entertaining. Updated flooring throughout the main level. Updated 4pc bath, large primary bedroom and spacious second bedroom. Convenient main floor laundry with storage. The lower level is a wonderful additional space with large rec room and game area. Two additional bedrooms and 3 pc bath. Close to all amenities, shopping, schools and 401. Perfect starter home or for a family looking to move to a welcoming and safe community. Come and view this move in ready home while you can, she is a beauty! (id:60626)
Royal LePage Proalliance Realty
209 East 13th Street
Hamilton, Ontario
Cozy Brick Bungalow in Prime Hamilton Mountain Location! Nestled in a sought-after pocket of the Hamilton Mountain, this well-cared-for brick bungalow offers charm, comfort, and convenience. Just steps from Inch Park, all the shops and amenities of Concession Street, and a short stroll to local favourite Cowabunga Pizza, you’ll love the vibrant community feel. Sitting on a generous 43 x 102 ft. lot, this home is perfect for first-time buyers or savvy investors. The separate side entrance leads to a partially finished basement—full of potential to customize or create a secondary suite. Don’t miss your chance to own a solid home with room to grow in a prime location! (id:60626)
RE/MAX Escarpment Frank Realty
4495 Pleasant Place
Windsor, Ontario
THIS CHARMING BRICK RANCH HOME IN SOUGHT AFTER TREED NEIGHBOURHOOD OF RIVERSIDE IS A FANTASTIC FIND! WITH ITS COMPLETE RENOVATION IT OFFERS MODERN AMENITIES. THE LAYOUT, FEATURING 2+1 BEDROOMS IN A PRIVATE WING IS PERFECT FOR FAMILY LIVING OR HOSTING GUESTS. THE UPDATED KITCHEN WITH QUARTZ COUNTERTOPS IS PERFECT FOR THE CULINARY ENTHUSIAST. THE FULLY FINISHED BASEMENT ADDS EXTRA SPACE FOR RELAXATION AND ENTERTAINING. THE SINGLE GARAGE AND PRIVATE FENCED BACKYARD PROVIDE BOTH CONVENIENCE AND A RETREAT LIKE FEELING. PRICED TRUE TO VALUE AND READY TO REVIEW OFFERS AS THEY COME IN. (id:60626)
RE/MAX Preferred Realty Ltd. - 585


