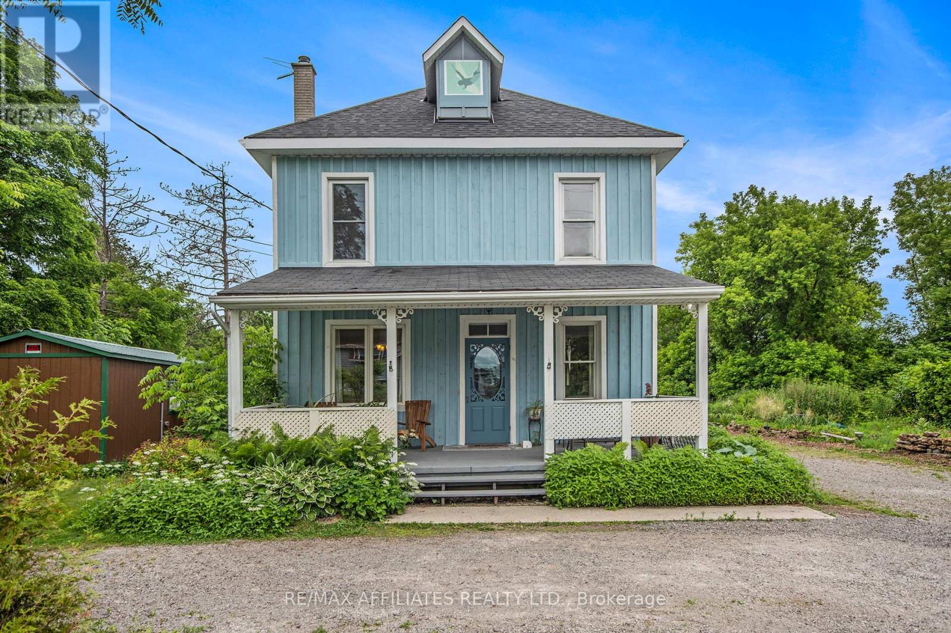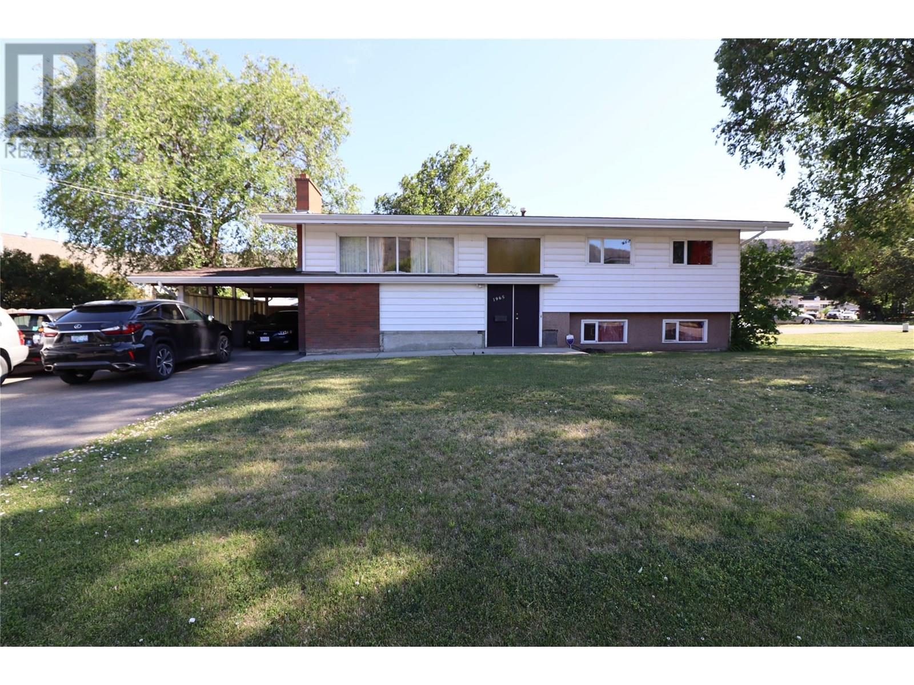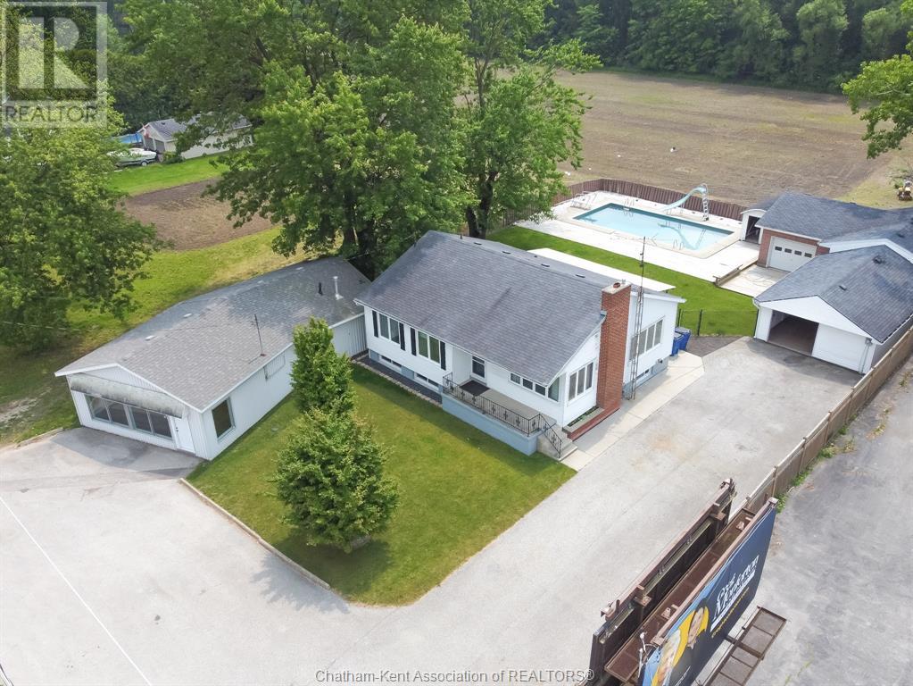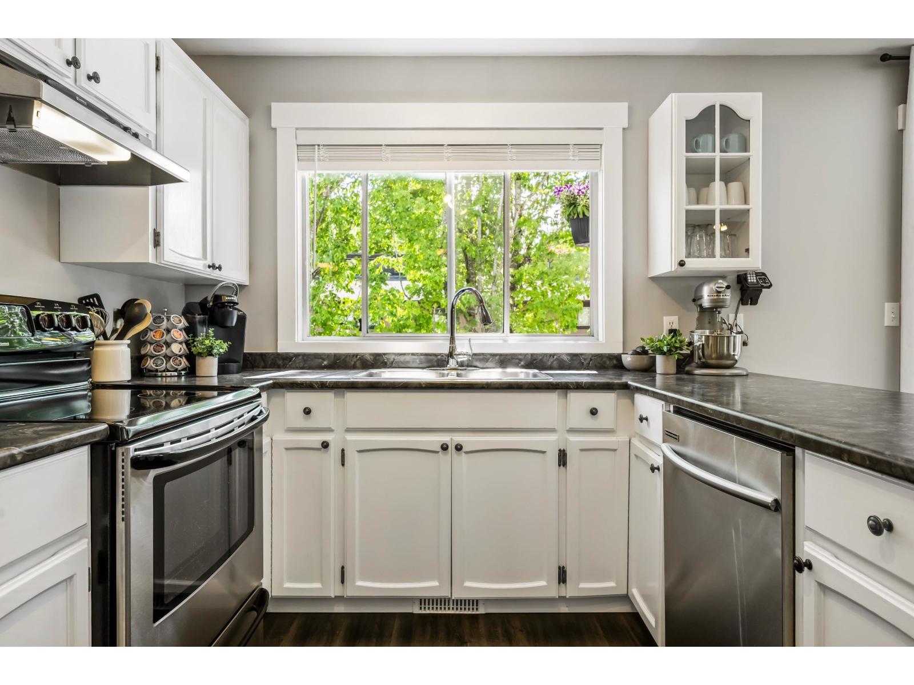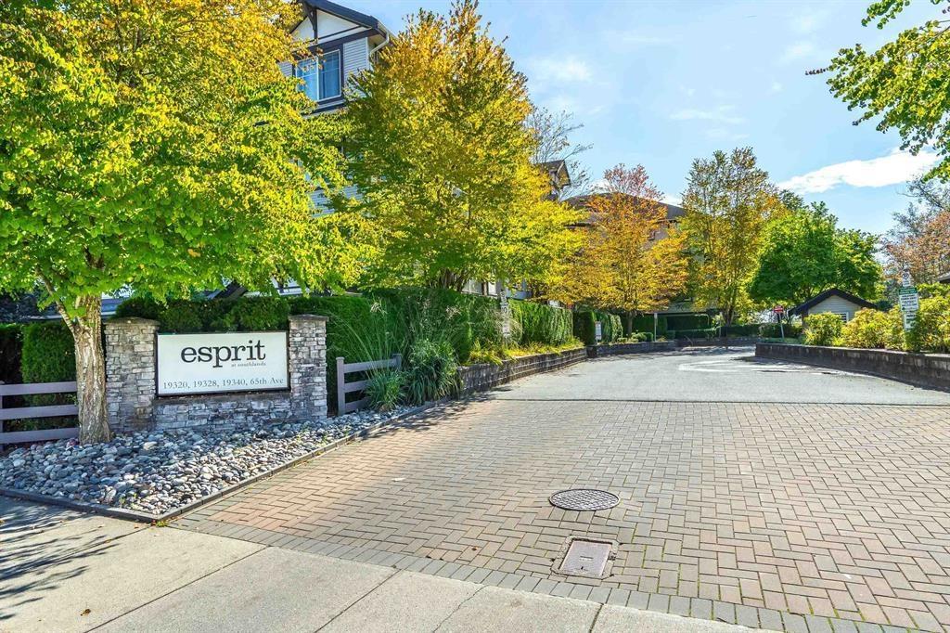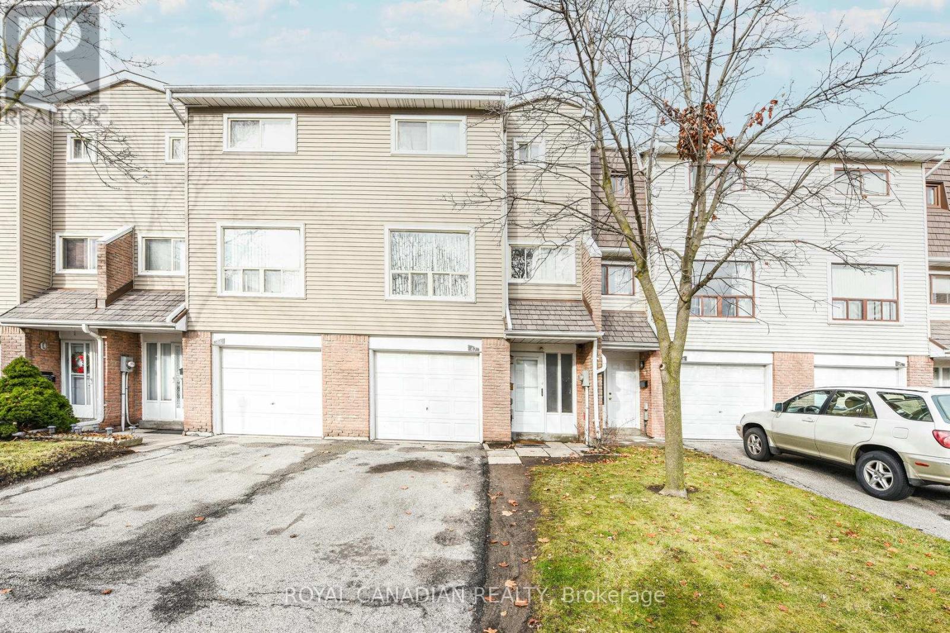19 Cole Way
Sylvan Lake, Alberta
Brand New Build in Crestview – Sylvan Lake3 Bed | 2 Bath | 1,517 Sq Ft | Walk-Out Basement | Heated Double GarageStep into modern comfort with this beautifully crafted brand-new 2-storey home located in the sought-after Crestview community of Sylvan Lake. With 1,517 sq ft of thoughtfully designed living space, this home blends stylish features with everyday functionality.The main floor welcomes you with a spacious front entry and 9-foot ceilings, enhancing the open-concept feel throughout. The chef-inspired kitchen features quartz countertops, soft-close cabinetry, and a subway tile backsplash. Stainless steel appliances include a new fridge, dishwasher, and a range with a microwave hood fan. Durable vinyl plank flooring flows throughout the main level, perfect for busy households.Off the kitchen, step onto a 12' x 18' deck, ideal for entertaining and complete with a gas BBQ hookup. The rear entry includes a convenient laundry area, built-in bench, and coat hooks—keeping your home neat and organized.Upstairs, you’ll find a generous primary suite with a walk-in closet, private ensuite, and lake views from the bedroom windows. Two additional bedrooms offer plenty of space for family or guests and are finished with cozy, plush carpeting.The walk-out basement has painted floors with drywalled exterior walls and electrical outlets already installed—ready for your finishing touches. The walk out to your ground-level backyard and enjoy warm summer evenings.Additional features include a double heated garage, and front and rear yard landscaping, poured concrete driveway, retaining wall and sidewalks.This is your chance to own a beautiful new home just minutes from Sylvan Lake’s shores, shopping, schools, and recreation. (id:60626)
Royal LePage Network Realty Corp.
1104 County 16 Road
Merrickville-Wolford, Ontario
Discover the charm of country living with this beautifully updated 3-bedroom, 2-bathroom century-style home, set on the tranquil waterfront of Irish Creek. Bursting with character and thoughtfully upgraded, this unique property offers the perfect blend of rustic charm and modern comfort. Extensive renovations include spray foam insulation in the basement for improved efficiency, and a full exterior insulation upgrade with new board and batten siding, dramatically improving energy performance and reducing heating costs. The new shingles and flashing around the dormer add peace of mind and durability to the homes structure. For those seeking sustainability, the home features solar panels with battery storage, helping to reduce utility costs and environmental impact while maintaining full connection to the hydro system. Outside, a large barn provides ample storage, and nature lovers will appreciate the sweet frog pond, mature trees, garden beds, and peaceful patio area. Relax on the stunning front porch and watch the sunsets over the water, or take in the beauty of turtles nesting and carp spawning in your own backyard paradise. Located just 11 minutes from Smiths Falls and 10 minutes from Merrickville, this one-of-a-kind retreat is truly something special. (id:60626)
RE/MAX Affiliates Realty Ltd.
3432 Cedarille Drive Sw
Calgary, Alberta
Charming Home with Income Potential! Located on a beautiful tree-lined street, this well-maintained property offers easy access to major routes like Anderson Road and Stoney Trail, making commuting a breeze. The main floor features a spacious and bright layout with a large living room, separate dining area, 2 bedrooms, a full 4-piece bathroom, and a stylish kitchen complete with granite countertops, stainless steel appliances, and plenty of cabinet space. Both bedrooms are bathed in gorgeous evening light, making golden hour a magical moment to look forward to each night. The illegal suite is thoughtfully designed with its own entrance, and offers a comfortable oversized bedroom, a 3-piece bathroom, kitchen, living room, and additional storage space. This illegal suite is perfect for extended family, guests, or rental income. With the illegal suite being installed prior to March 12, 2018, enjoy the grandfathered cost savings of only needing one furnace for the legalization. Each floor enjoys the convenience of separate laundry, and the west-facing backyard is fully fenced and bathed in afternoon sun. There's also a storage shed and ample parking space available. Notable upgrades include a new furnace, Hardie board siding, shingles, soffits, eavestroughs, and windows — providing peace of mind and energy efficiency. Enjoy being minutes from Costco, transit, shopping, and all essential amenities. Whether you're an investor or looking for a home with income potential, this property checks all the boxes! (id:60626)
Exp Realty
15501 Township Road 744
High Prairie, Alberta
A 2-Storey Home on 2.27 Acres in Big Meadow. This spacious 2,860 sqft home is perfect for your growing family, featuring 5 bedrooms and 3 bathrooms, including a fully finished basement with a one-bedroom suite complete with a new kitchen and bathroom—ideal for guests or rental income. Enjoy luxurious amenities like a soaking tub, a sun deck, and a wrap-around covered porch, perfect for relaxing and entertaining. The property also includes a double-car garage and low-maintenance landscaping with mature trees and open grassy areas. Located in the peaceful Big Meadow community, this home is just under 10 minutes to High Prairie and close to outdoor adventures at the East Prairie River and Lesser Slave Lake. The community hall hosts weekly card games and seasonal events, offering a friendly, small-town atmosphere. Don’t miss this gem of a property—schedule a viewing today! (id:60626)
Grassroots Realty Group - High Prairie
73 Rembrandt Boulevard
Paradise, Newfoundland & Labrador
Looking for a large 2 apartment home with nice curb appeal in Paradise? 73 Rembrandt Blvd is now under construction by Blueprint Homes. This is a fantastic house plan for anyone needing lots of space plus the bonus of a large 1 bedroom apartment. There is an open concept floor plan with 3 bedrooms on the main & 2 full washrooms, the primary bedroom features a walk-in closet, a large ensuite with a tub/ shower combo and overlooks the back. The bright kitchen overlooks the yard and has an open concept design with a generous sized sit up island and a huge living room on the front of the house. Downstairs is a large family room, laundry room and the oversized in-house garage. There is a beautiful 1 bedroom apartment with a kitchen, dining area, laundry, large bedroom with a closet plus a linen closet. This is a new and growing area of Paradise with many amenities close by - such as the flat walking trail around Adam's Pond, shopping, schools and so much more. This home is under construction and slated to be completed by September. Generous allowances and beautiful trim work along with a 10x12 patio on the back - complete this home. (id:60626)
Royal LePage Atlantic Homestead
194 Kostiuk Crescent
Saskatoon, Saskatchewan
Welcome to "The Richmond" - A functional family home with a SIDE ENTRANCE for future basement suite. This Ehrenburg home offers open concept layout on main floor, with laminate flooring throughout and electric fireplace in the living room. Kitchen has quartz counter top, tile back splash, eat up island, plenty of cabinets as well as a pantry. Upstairs, you will find a BONUS room and 3 spacious bedrooms. The master bedroom has a walk in closet and a large en suite bathroom with double sinks. Basement is open for your development. This home is completed with front landscaping, front underground sprinklers and a concrete driveway. Summer possession. Parks and school only few blocks away. Pictures may not be exact representations of the unit, used for reference purposes only (id:60626)
RE/MAX Saskatoon
1 Bardadyn Court
St. Catharines, Ontario
Welcome to this well-maintained 3 bedroom semi-detached home located on a quiet, family-friendly street in North St. Catharines. Perfect for first-time homebuyers, growing families, or downsizers, this wonderful property is completely move-in ready. Step inside to discover a bright, open-concept living and dining area, which is perfect for entertaining or relaxing with your family. The kitchen is beautifully updated, with quartz countertops and stainless steel appliances, and new patio doors that lead onto the deck. Upstairs you'll find three great bedrooms, and a spacious 4-piece washroom with a double vanity. There is lots of additional space in the basement to finish to your liking, along with the convenience of an additional shower in the laundry room. You'll love the deck and fully fenced back yard, and the proximity to the QEW, schools, parks, and shopping. (id:60626)
RE/MAX Niagara Realty Ltd
1965 Curlew Road
Kamloops, British Columbia
Great opportunity for first time buyer or if you are looking for a revenue property. This three bedroom 2 bathroom home in central Valleyview location close to schools and shopping will give you that. Long term owners are downsizing and are offering a good opportunity if you are looking for a fixer upper and are willing to put in some sweat equity. Basement is all set up and could be used as a suite for your inlaws. Home needs new flooring and paint and some updating but has great bones. Hot tub is included but owners have never used it in the over 30 years of living there. Large corner lot which borders on two streets could make for some development potential. Call listing agent for more info. Sellers will look at offers (id:60626)
Royal LePage Kamloops Realty (Seymour St)
556 Bloomfield Road
Chatham, Ontario
Rare property with residence and potential commercial with two bedroom granny suite with central heating and cooling. Separate and recently refinished house with three bedrooms, large open living room with fireplace and finished basement. Modern oak kitchen with patio doors leading to a sheltered deck overlooking the inground pool. Hang out in the large 52 x 18 shop with room for 6 to 8 vehicles. This is a must see for handy persons or hobbyists. Come and check it out and make it yours. Please check out the video tour to see the potential. (id:60626)
Gagner & Associates Excel Realty Services Inc. Brokerage
56 5904 Vedder Road, Vedder Crossing
Chilliwack, British Columbia
Nestled in the family-friendly Parkview Place complex in the HEART OF SARDIS, this METICULOUSLY MAINTAINED townhome offers 3-BDRM & 3-BTHRM. The bright, spacious layout is ideal for growing families, with SCHOOLS, PARKS, RECREATION, SHOPPING, & EVERYDAY ESSENTIALS ALL JUST MINUTES AWAY. The main floor features updated vinyl plank flooring, a cozy corner fireplace in the living room, & a refreshed kitchen with new countertops, S/S appliances, repainted cabinets & access out to the new deck. Upstairs, you'll find 3 bdrms, including a generous primary suite with its own ensuite bthrm. The lower level offers a versatile additional bdrm that can easily serve as a rec room or home office. Additional features include NEW- HEAT PUMP/AC, HWT, FLOORING, PAINT, APPLIANCES, COUNTERTOPS & FIXTURES. * PREC - Personal Real Estate Corporation (id:60626)
Century 21 Creekside Realty (Luckakuck)
111 19340 65 Avenue
Surrey, British Columbia
Welcome to your UPDATED, 2 bedroom, 2 bathroom GROUND floor unit at ESPRIT. The OPEN Layout features: SPACIOUS living room, Dining room, Kitchen with granite countertops and STAINLESS steel appliances. Primary bedroom with large closet and ensuite, 2nd bedroom, full bath and laundry with full size machines. Sliding door leading to your PRIVATE patio for family get togethers. BONUS: 2 parking stalls with a locker on main floor. GREAT location close to Willowbrook mall, schools, restaurants, transit, recreation with easy access to Fraser Hwy. Schedule your private viewing. (id:60626)
Keller Williams Ocean Realty
47 - 47 Ellis Drive N
Brampton, Ontario
Welcome to 47 Ellis Dr! This townhouse, located in the heart of Brampton, offers a blend of comfort and style across three thoughtfully planned levels. The ground floor features durable ceramic tiles, a den suitable for a remote worker or home business, with a walkout to the backyard. The hallway leading to this open space also includes ample storage, making organization effortless. Step up to the inviting main floor, which boasts an open-concept layout. The dining room blends seamlessly with the great room, creating a welcoming atmosphere ideal for entertaining. This level also includes a 2-piece bathroom. The upper level features three well-appointed bedrooms and a 4-piece bathroom. This carpet-free home is perfect for families, professionals, or investors seeking an affordable property in a growing community. Located close to schools, parks, shopping, transit, and Hwy 407. (id:60626)
Royal Canadian Realty


