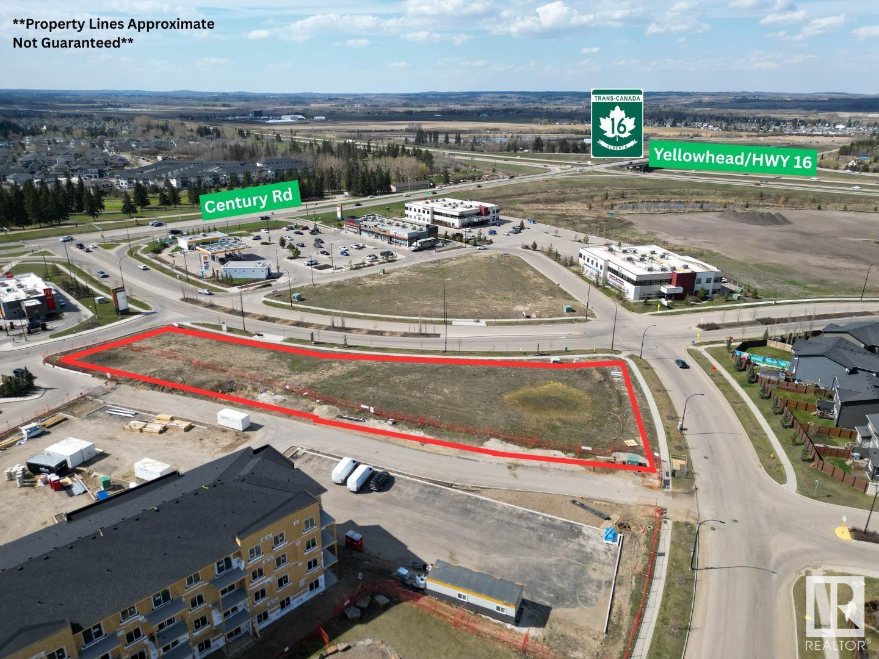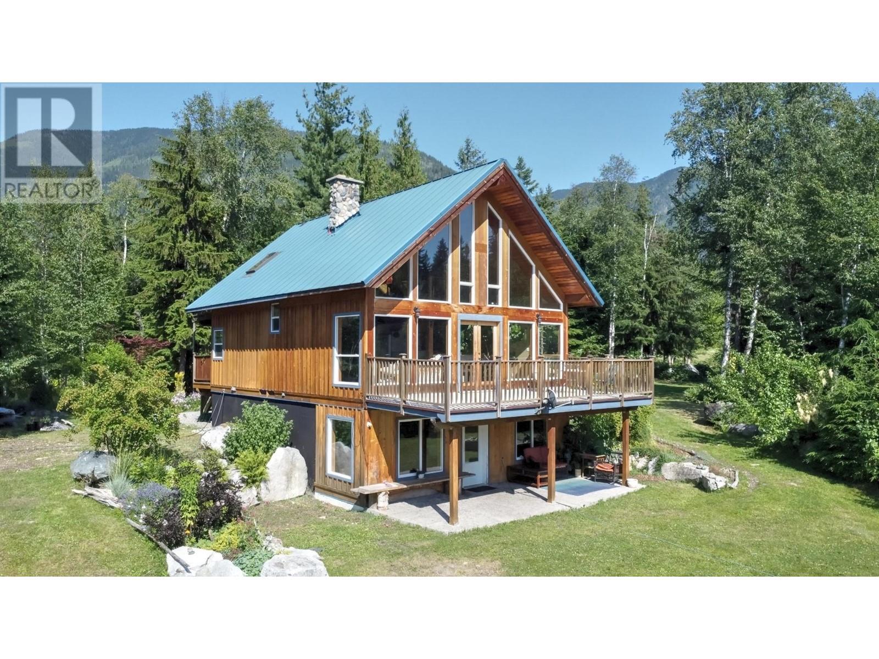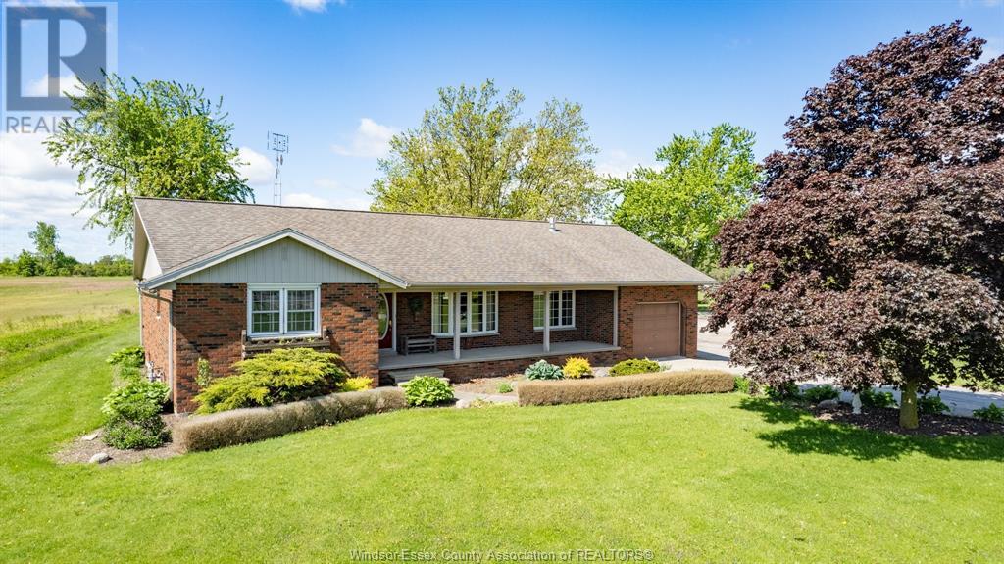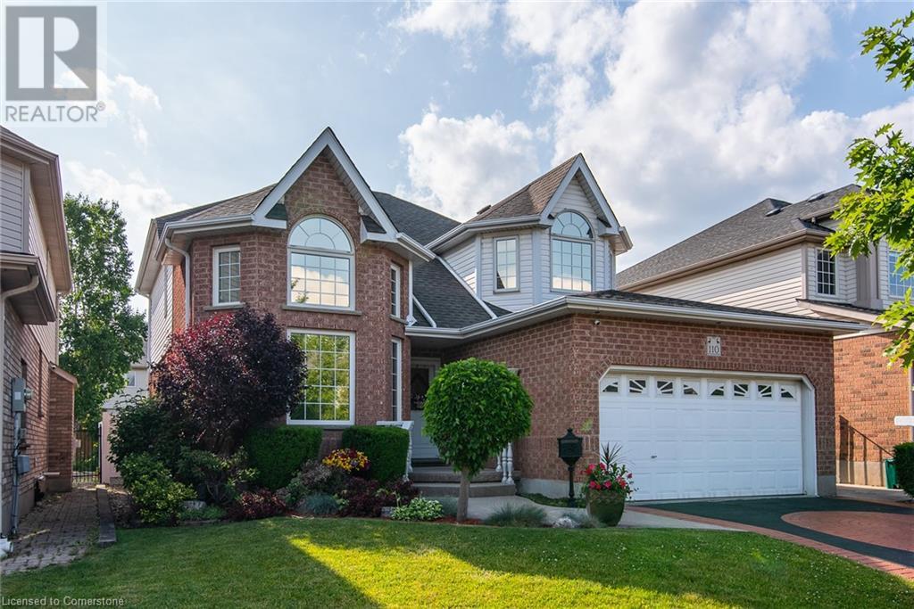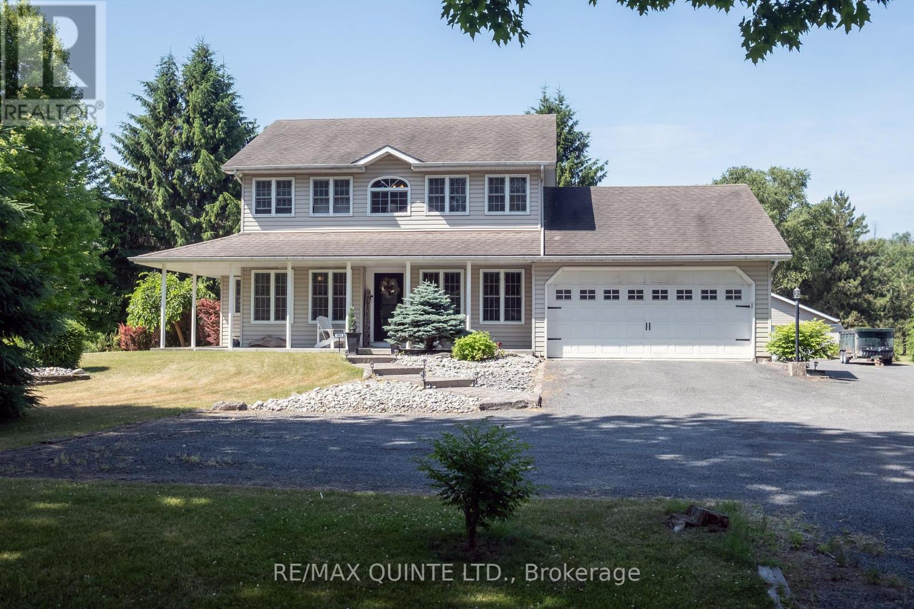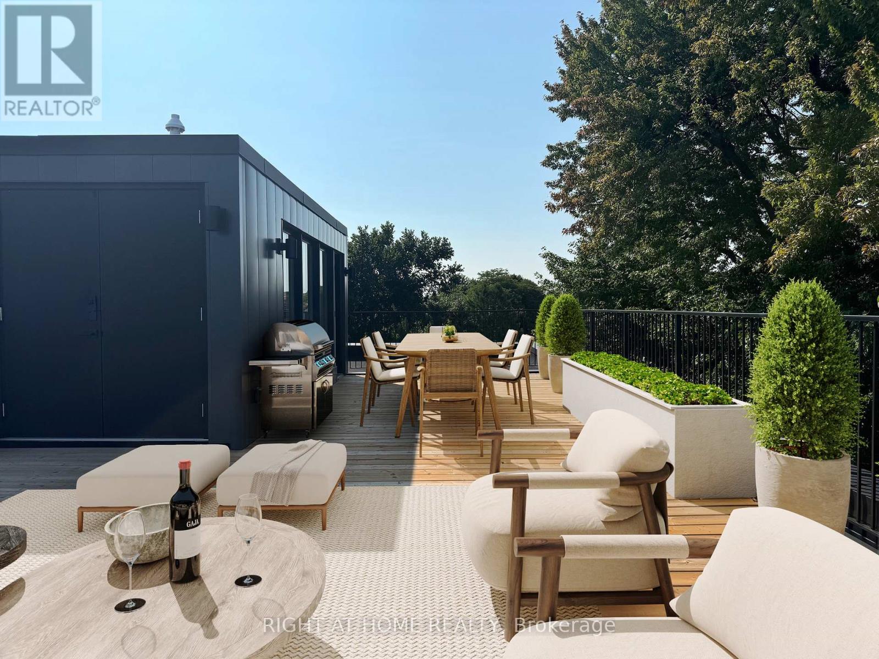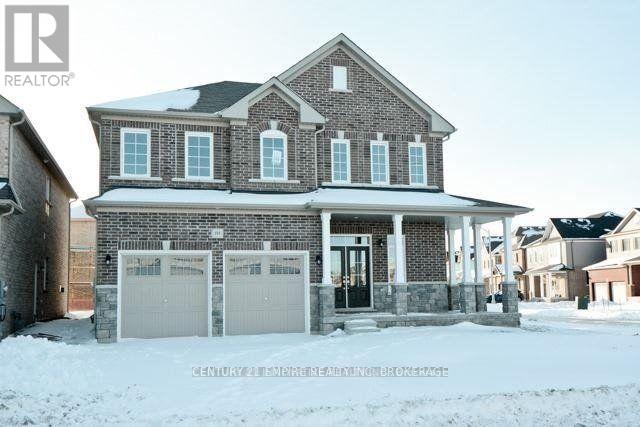11 Westwind Drive
Spruce Grove, Alberta
1.2 (+/-) acre development opportunity at Westwind Centre! Located just a 10 minute drive from West Edmonton at the intersection of Highway 16 and Century Road. excellent exposure with approximately 55,000 vehicles passing per day. Westwind Centre is a major commercial destination and serves as the hub for a variety of uses including retail, person and professional services and restaurants. Nearby amenities include Tim Hortons, No Frills, McDonalds, Westwind Health Centre, pharmacy, daycare and barber. Zoned C2 (id:60626)
Royal LePage Noralta Real Estate
325 East Wilson Creek E Road
Rosebery, British Columbia
Visit REALTOR? website for additional information. This amazing acreage is now on the market! Loads of potential to develop into a lovely farm. Very near Slocan Lake & Wilson Creek, this property has everything it takes to be YOUR DREAM Home, DREAM Farm and more! The interior is beautifully lit with natural light, the living areas on all 3 levels are open and welcoming. The lovely kitchen is bright with wonderful yard views while the living room has great views of the mountains & property. The family room offers a cozy space to enjoy a movie or a quiet book to read. Outside, the 12x20 studio building is ideal for guests or creative space. The carport has 2-12x20 bays that could be easily enclosed into a great garage w/ shop space. Very near, there is a boat launch and the lake shore to enjoy those hot summer days. For those looking for a fantastic acreage, this property offers you that and more! (id:60626)
Pg Direct Realty Ltd.
1821 Hyacinthe Bay Rd
Quadra Island, British Columbia
Perched on the top of a bluff, high in the treetops sits this custom post and beam home. Filled to the brim with all the quintessential charm you think of when you imagine a Quadra Island home. Lovingly cared for by the original owner. This home oozes magical features that must be seen. Enter past the gate, established gardens, greenhouse, granite bluff and water feature. Step inside the open concept main floor with skylit vaulted ceiling, fir floors, trim and interior doors overlooking all the tree tops to a view of Heriot Bay and the snow capped mountains. You will love the chefs kitchen with granite counters and stainless gas stove, an amazing kitchen pantry, opening to the outdoor kitchen with BBQ and sink. The main floor has a beautiful bathroom with claw foot tub, heated tile floors and access to the outdoor bathroom with hot water shower & tub. The 2nd floor features 2 bedrooms with a 3 piece bathroom, office, family room (murphy bed) with adjoining outdoor sleeping loft. The top floor is where the private, king-sized primary is situated with walk-in closet/ensuite. Access to the basement from staircase on the main floor or a separate entrance. The unfinished basement is plumbed for a bathroom (suite potential), garage with EV charging outlet and huge workshop. Up the winding driveway, where the main home sits, has another flat area for a possible 2nd home or detached shop, seasonal creek, artesian well that produces water year round with no restrictions. 3 driveways in total, 1821 HBR is the main home, the 2nd driveway is a cleared orchard area and the 3rd driveway is 1827 Hyacinthe Bay Rd with a 1 bed cabin and separate well. This is a must see home and property that is possible to subdivide with rezoning. (id:60626)
RE/MAX Check Realty
836 Talbot Road
Maidstone, Ontario
Welcome to 836 Talbot Rd (Cty Rd 34). This one of a kind 6 acres parcel has a beautifully cared for home with 3+ Bedrooms and 1-1/2 Bath has plenty of room and storage for your family . With 227 feet of frontage and a paved driveway leading you to the single car garage attached to home with inside entry, and the 2-1/2 detached car with heat and hydro. The large gravel side yard is perfect for parking cars and equipment for whatever business you have or wish to start with the property being Zoned Agricultural (A) . Also included in the property are two more out buildings one with a single car attached garage or storage area with carport style coverage. The larger barn host 5-6 horse stalls with a full hay mound above. Depth of property extends all the way back to the old railroad tracks approximately 1000 feet, giving the potential buyer the opportunity expand the barns for whatever business that they may require. Call today to get all the details, and set up your viewing. (id:60626)
Deerbrook Realty Inc.
110 Deer Ridge Drive
Kitchener, Ontario
Welcome to 110 Deer Ridge – a beautifully maintained home in the prestigious Deer Ridge community that radiates warmth, charm, and pride of ownership from the moment you arrive. Curb appeal abounds with immaculate landscaping, a spacious double car garage, and an elegant driveway sets the tone for what lies within. Step inside to a welcoming formal foyer that opens into an impressive living room with soaring cathedral ceilings, rich hardwood flooring, and an abundance of natural light. This grand space seamlessly flows into a formal dining room—ideal for hosting family dinners and special occasions. The heart of the home is the updated eat-in kitchen, featuring quartz countertops and direct access to the backyard. The adjoining family room offers a cozy retreat with more hardwood floors, pot lights, and a gas fireplace—perfect for relaxed evenings. The main floor also includes a laundry room, powder room, and convenient access to the garage. Upstairs, you'll find stunning Brazilian hardwood floors throughout, leading to three spacious bedrooms. The primary suite offers a peaceful escape with a walk-in closet and private 3-piece ensuite. A versatile open den overlooks the living room and makes for an excellent home office, reading room, or music room. The fully finished basement expands your living space with a large rec room divided into two distinct areas—one with laminate flooring and the other with brand new carpet. This level also includes a 3-piece bathroom, a cold room, and a generously sized utility/storage room. Enjoy your summer days in the beautifully landscaped backyard, complete with a concrete patio, pergola, sleek rod iron fencing, and a garden shed. There's plenty of room to entertain, relax, and enjoy the outdoors. Located just moments from all essential amenities and offering quick access to Highway 401, this exceptional home is a fantastic choice for commuters and families alike. Don’t miss your chance to own this gem in Deer Ridge! (id:60626)
RE/MAX Solid Gold Realty (Ii) Ltd.
141 Morningside Drive
Halton Hills, Ontario
Conveniently Nestled In Family Friendly Neighbourhood, Just A Quick Stroll From Shopping Plaza And A Short Driving To Go Train Station. The House Has a Cozy, Sunny Vibe With 4 Spacious Bedrooms, An Access From Garage And A Side Entrance Door To Basement With Rough-In For 3-Piece Washroom For A Future Separate Suite. Energy Star Qualified, 10 Ft Ceiling On First, 9Ft On The Upper Floor, Natural Wood Throughout The Main Floor And Stairs. Marble Countertops And Extended Kitchen Cabinets. Gas Fireplace, Central Air Conditioning And A Rough-In For Central Vacuum And Security System. Just Move-In & Enjoy! (id:60626)
Right At Home Realty
143 Taft Road
Prince Edward County, Ontario
Solid, well appointed family home on quiet road in Prince Edward County with 2 large outbuildings on just under 5 beautiful acres. The interior features gracious foyer with hardwood staircase, formal living room and den both with hardwood floors. Beautiful kitchen with bright breakfast nook, abundance of quality cabinets, tile backsplash and granite countertops. Oversized dining room with laminate flooring and open to a bright sunken family room with propane fireplace and cathedral ceiling. Main level laundry area and 4 piece bath complete the main level. 2nd storey offers master suite with walk-in closet and 4 piece ensuite bath. 2 additional bedrooms with separate 4 piece bath. Full unspoiled basement offers plenty of storage space and room to build a large rec. room area. Economical Geo Thermal system for heating and cooling. 2 exterior doors in 2024, Exterior features manicured grounds and gardens, seasonal creek on the south side, covered front porch, stamped concrete front walkway, rear patio and additional concrete patio for entertaining and mature trees. This unique home additionally has 2 detached outbuildings. A 28 x 40 insulated garage with separate geothermal system for heating/cooling and this garage can hold another 4 vehicles and detached 30 x 60 Quanset Hut. Both are great for storing lots of toys!! Abundance of parking space. A unique property and loaded with value! (id:60626)
RE/MAX Quinte Ltd.
343 Leanne Lane
Shelburne, Ontario
Welcome to 343 Leanne Lane a beautifully designed, newly built home offering 2,898 sq. ft. of luxury living, nestled on a premium ravine lot with serene nature views. This spacious 4-bedroom, 4-bathroom residence features soaring 9' ceilings and an open-concept layout ideal for both everyday living and entertaining. The heart of the home is the oversized kitchen with a centre island and walkout perfect for hosting family and friends seamlessly connected to a bright family room with a cozy fireplace and scenic views. Upstairs, the thoughtfully laid-out bedrooms provide ample space for the entire family, including a luxurious primary suite with spa-inspired ensuite and walk-in closet. Convenient upper level laundry room. The massive walk-out lower level offers endless potential for customization, with large windows and direct access to the backyard overlooking the ravine. Enjoy the perfect balance of peace and convenience just 20 minutes to Orangeville, 25 minutes to Alliston, 45 minutes to Brampton, and close to major highways and everyday amenities. Don't miss your chance to own this tranquil retreat in a growing, family-friendly community! (id:60626)
Keller Williams Real Estate Associates
1450 County Road 11 Road
Prince Edward County, Ontario
Summertime will be so sweet! Walk or cycle to the beach from this County gem. This eye-catching red-brick home is charming as could be. Offering 6 bedrooms and 3 full baths, there is room for everyone to visit. Multiple living areas allow for quieter moments amid larger gatherings. Cosy up around the wood burning fireplace on wintry days, and steal away to the office - but not for too long - there is too much fun to be had! Various patios, sunrooms and a wonderful covered deck allow you to choose sun or shade, lake views or farm views, at each point of the day. The kitchen has 2 work zones, double ovens, a cooktop and double capacity refrigerator / freezer, which ensures you are well-equipped to host. The kitchen is open to the generous dining area. The main floor is complete with a mudroom with laundry, 3pc bath, and stairs leading to the 6th bedroom (loft). From the breakfast room, a staircase leads to 2 bedrooms and a 4 pc bath. Stairs from the living room lead to 3 bedrooms and a 4 pc bath. Outside, the workshop is perfect for hobbies and storage of outdoor toys and equipment. Cool off in the pool, enjoy the bubbling pond and perennial gardens, and marvel at starry skies around the bonfire at night. Your neighbourhood is home to local farms with fresh vegetables & maple syrup, the white sandy beaches and turquoise waters of beloved Provincial Parks on Lake Ontario, or take a little drive into "town" to enjoy great dining and shopping in Picton. The home is 3920.47 sq ft per iGuide, lot size 0.94 Acres per Geowarehouse. The well is strong. There are no houses immediately within view on any side. This property has been proudly maintained and shows beautifully. (id:60626)
Keller Williams Energy Real Estate
6318 Genoa Bay Rd
Duncan, British Columbia
Discover the perfect balance of luxury and practicality in this stunning 4,611 sq. ft. Maple Bay home. Ideally located just steps from the yacht club and a short walk to Maple Bay Marina, this coastal retreat offers both convenience and breathtaking surroundings. Designed for versatility, the home features four bedrooms, five bathrooms, and a self-contained one-bedroom suite—perfect for multigenerational living or a dedicated workspace. Thoughtfully designed with flexibility in mind, the property includes two bonus rooms, a multifunctional studio, and beautifully landscaped grounds, offering endless options for work, recreation, or relaxation. The heart of the home is an expansive open-concept living and dining area, ideal for entertaining or simply enjoying everyday comfort. A spacious gourmet kitchen with a walk-in pantry and breakfast nook adds to the home's appeal, making it perfect for hosting or casual family meals. Take in the stunning ocean views from the large decks, where a beautiful panorama of Maple Bay unfolds before you. The property also includes a detached storage shed and ample parking for RVs, boats, and other toys—ensuring you have space for all your lifestyle needs. More than just a home, this property adapts to your lifestyle—whether you're drawn to the water, crave space for creative pursuits, or need a dynamic living arrangement. (id:60626)
RE/MAX Island Properties
Sky - 2343 Gerrard Street E
Toronto, Ontario
** GST Rebate Eligible - first time buyers can save up to an additional $50,000 ** The ultimate Penthouse - welcome to the Sky Residence at the Walk-Up with a completely private rooftop terrace that is beyond compare! Utterly distinctive living space with the most extraordinary private rooftop terrace. Boasting almost 1,450 square feet of sun-filled INTERIOR space, this home is like a bungalow in the sky! Full-floor living with an oversized floorplan featuring a premium kitchen with Fisher & Paykal integrated appliances, gas cooktop, large island and great living and dining rooms perfect for entertaining. 2 additional terraces - plus the rooftop! - allow for exceptional natural light and great airflow. Primary bedroom features a stylish ensuite with shower and great walk-in closet, full second bedroom, great office / study space and ensuite laundry. Exceptional space, designed and built to very high stands with superior acoustic insulation, oversized windows, individual heating/cooling and great ensuite storage. Moments to the Main subway, nearby shopping, parks, schools and Kingston Road Village. Full Tarion warranty and available immediately! (id:60626)
Right At Home Realty
198 Crombie Street
Clarington, Ontario
Welcome to 198 Crombie St, Bowmanville a stunning corner-lot gem that blends elegance, functionality, and natural light in every corner. This beautifully upgraded detached home offers 4 spacious bedrooms and 4 bathrooms, making it the perfect haven for growing families or those who love to entertain. Step inside to be greeted by gleaming hardwood floors that flow seamlessly throughout the main level, complimented by timeless California shutters that add a touch of sophistication to every room. The open-concept layout is bright and airy thanks to the abundance of windows a rare perk of being a corner lot! The kitchen is a true chefs dream, featuring stainless steel appliances, generous cabinetry for all your storage needs, and a spacious breakfast area ideal for casual family meals or morning coffee. Whether you're hosting dinner parties or enjoying a quiet night in, this kitchen offers both form and function. Upstairs, you'll find four well-appointed bedrooms three with their own ensuite bathrooms ensuring privacy and convenience for all family members or guests. The primary suite is a luxurious retreat, boasting a large walk-in closet, double vanity, and a spa-inspired soaker tub where you can unwind after a long day. Bonus: Side entrance for future basement rental potential. Located Close To Schools, Parks, Shops, And All The Essentials. (id:60626)
Century 21 Innovative Realty Inc.

