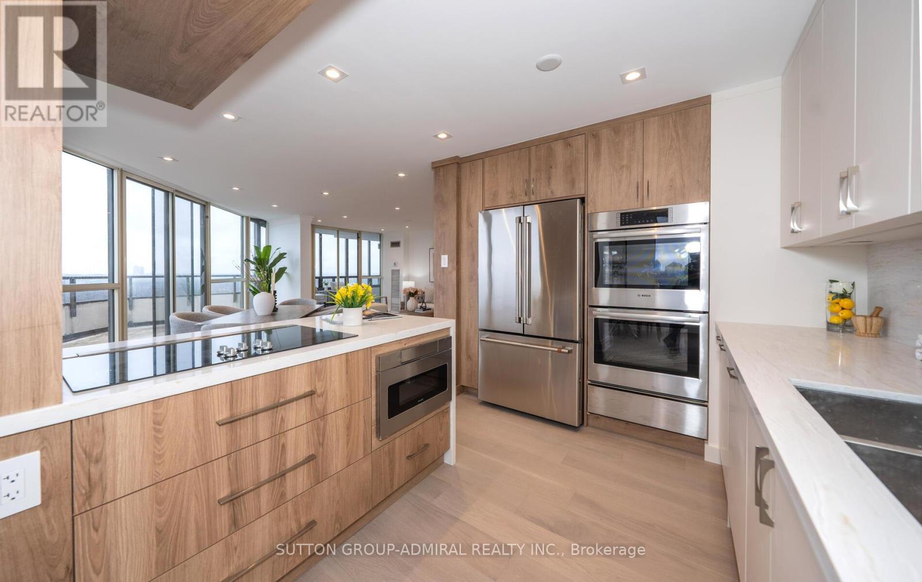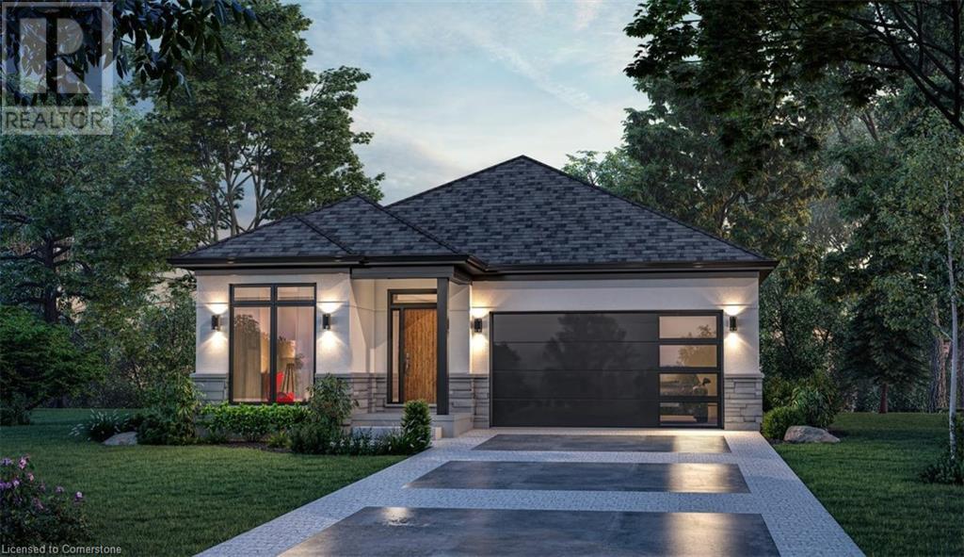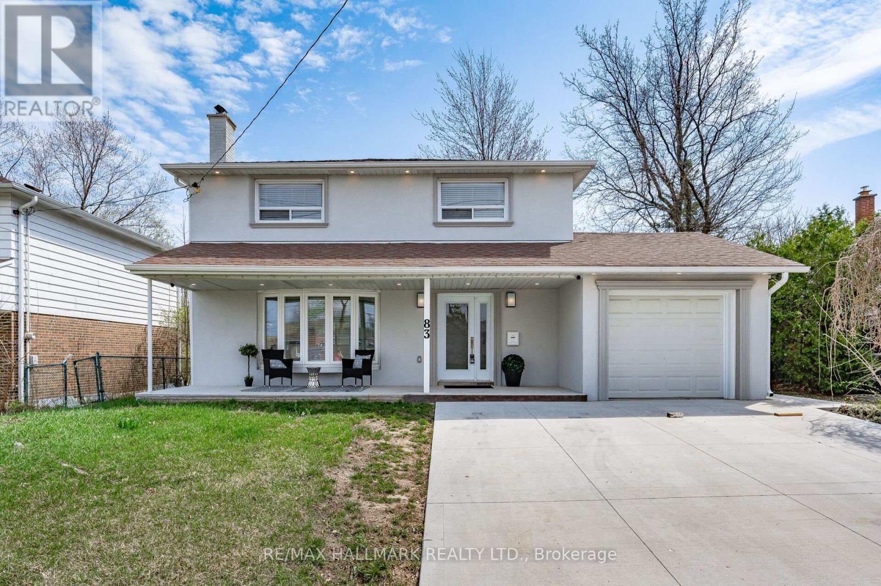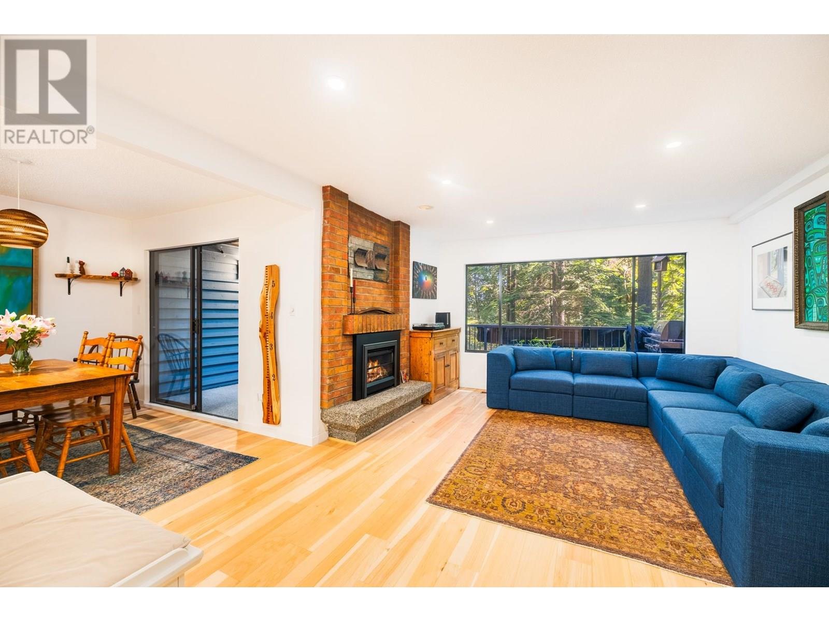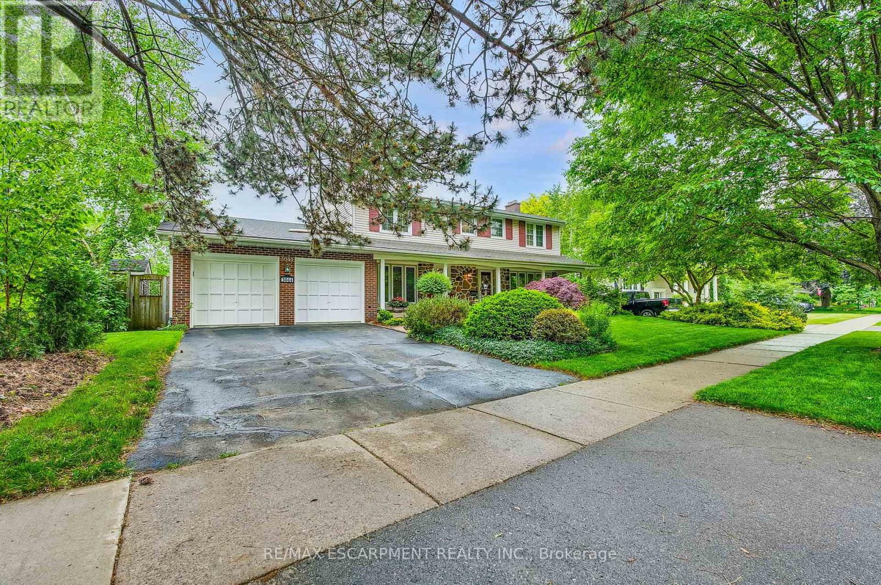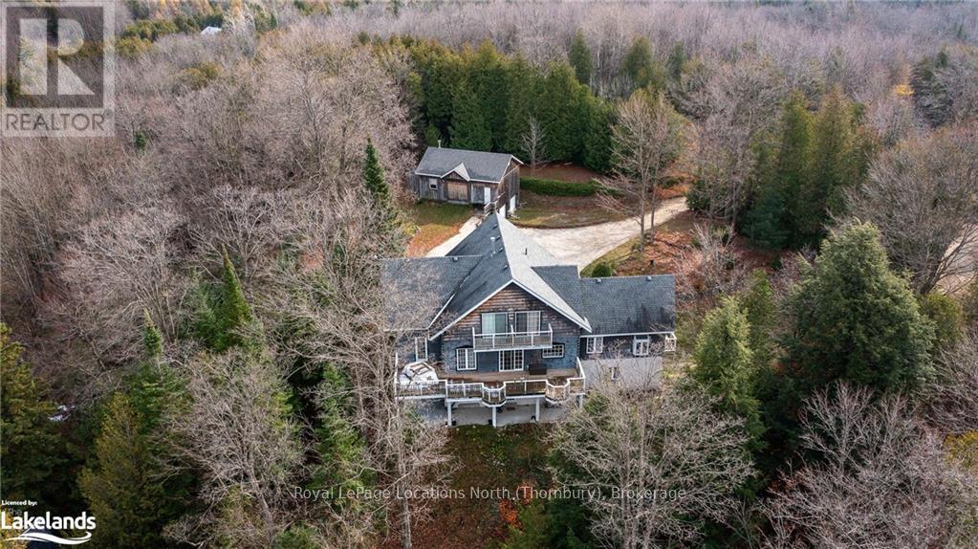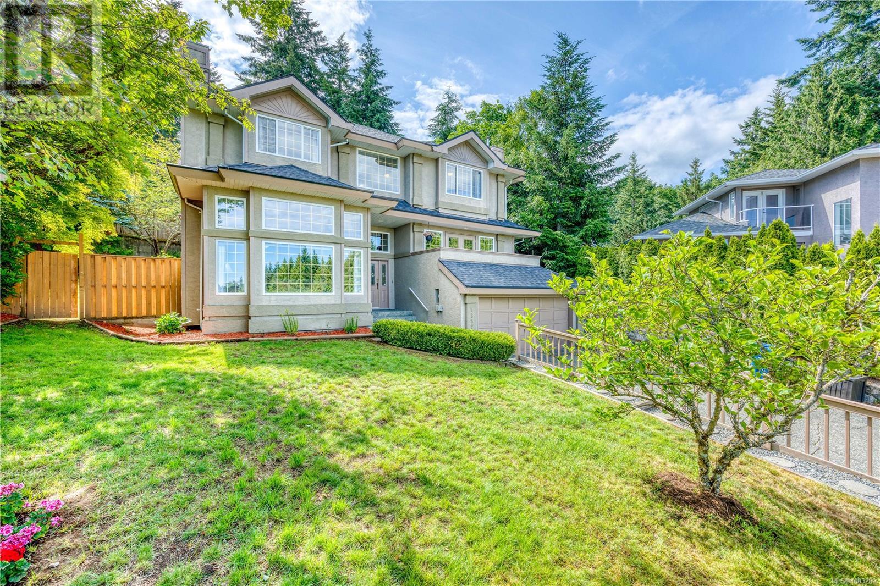1803 - 343 Clark Avenue W
Vaughan, Ontario
Demand Conservatory building at Hilda & Clark! Rarely available: Large corner unit, 2+1 bedrooms, 3 bathrooms, magnificent large wrap-around terrace & huge solarium, 2 parking spots, 2 lockers! Completely renovated (2024). Spectacular unit with designer kitchen, 3 spa-like bathrooms, luxurious upgrades throughout. THIS IS YOUR BUNGALOW IN THE SKY: bright, spacious, one of the largest units. Amazing open concept layout! Unique wrap-around terrace & very large solarium. Panoramic windows in every room! Fabulous kosher kitchen w/built-in appliances, two sink stations, wall-to-wall pantry, a great sitting area & unobstructed NWS views: Enjoy afternoon sun & sunsets. The oversized combined living-dining room space, perfect for large family get-togethers, features a walkout to the terrace, as well as to the solarium. The primary bdrm has a large walk-in closet with custom closet organizers plus a large closet, a cozy sitting area with an electrical fireplace, a "coffee" station, and a massive 5-piece ensuite. The second bdrm features a large closet, a walkout to the solarium and a 4-piece bathroom. Enjoy the unique combination of active yet luxurious and serene lifestyle this building offers with resort-like amenities including a large indoor pool, a state-of-the art gym, a party room, guests suites, ample visitor parking, squash court, a game room, a security guard and a security system, as well as the magnificent, manicured grounds.Walk to Sobeys Plaza, Garnet's brand new Community Centre, BAYT, Aish, Promenade, and YRC Transit Hub!, a Steps to shops, Sobeys, public transit, Viva YRC Bus Terminal, state-of-the art community centre, library, shuls, Promenade. (id:60626)
Sutton Group-Admiral Realty Inc.
26 Harvest Drive
Niagara-On-The-Lake, Ontario
For More information please click on the More Information Link Below. TO BE BUILT - An outstanding new custom bungalow design curated specifically for Virgil and to-be-built by Niagara’s award winning Blythwood Homes! This Balsam model floorplan offers 1629 sq ft of elegant main floor living space, 2-bedrooms, 2 bathrooms and bright open spaces for entertaining and relaxing. Luxurious features and finishes include 11ft vaulted ceilings, primary bedroom with a 3pc ensuite bathroom and walk-in closet, kitchen island with quartz counters and 4-seat breakfast bar, and garden doors off the great room. The full-height basement with extra-large windows is unfinished but as an additional option, could be 985 sq ft of future rec room, bedroom and 3pc bathroom. Exterior features include planting beds with mulch at the front, fully sodded lot in the front and rear, poured concrete walkway at the front and double wide gravel driveway leading to the 2-car garage. High efficiency multi-stage furnace, ERV (rental), 200 amp service, tankless hot water (rental). Located at Settlers Estates Subdivision in Virgil has a breezy countryside feel that immediately creates a warm and serene feeling. Enjoy this location close to the shopping, amenities, schools. Easy access to the QEW highway to Toronto. There is still time for a buyer to select features and finishes! Property Value, Property Taxes, Assessment Roll Number and Legal Description to be confirmed/assessed. Pre-construction Deposit Structure: $60,000 on accepted/signed Builder APS, $60,000 when the foundation is complete and $60,000 when enclosed (windows & roof). Completion dates could be August 2025 - December 2025. Click on Brochure for more info. (id:60626)
Enas Awad
83 Shendale Drive
Toronto, Ontario
remium ravine pie shaped lot that widens to 78ft in the back, backing onto Elms Park and Berry Creek! This gorgeous 2 storey home has been tastefully renovated with finishes only found in custom homes! Open concept layout with light wide plank hardwood floors throughout the main and second. Lots of detail work including oak accents, accent walls, built-in storage, beautiful designer light fixtures and hardware throughout. The impressive kitchen boasts quartz counters, a farmhouse sink, stainless steel appliances, a centre island with breakfast bar, quality cabinetry with brass accented hardware and tons of space to comfortably move around in. Well appointed rooms in the sleeping quarters on the second floor with the same continued elegance in design and finishes. The primary bedroom has a spa like 5 piece ensuite that would put some hotels to shame with a sizeable custom shower, a deep-soak tub, his and hers sinks and a mirror with built-in LEDs. No expenses spared, professional and seamless renovations that were done properly and exquisitely! Solid Concrete driveway, paths and patios around the house means very little maintenance and no shifting. Turn key home just move in and enjoy! So many upgrades to name! Close to parks, hiking trails, Humber Valley golf course, HWY 401, TTC, Costco, Canadian tire and all the shops and restaurants you could need! (id:60626)
RE/MAX Hallmark Realty Ltd.
48 Emeline Crescent
Markham, Ontario
Welcome to this stunning family home located on a beautiful tree-lined street in Markham Village!! Key features include:- Spacious separate living, dining, and family rooms- Large upgraded kitchen with breakfast area & custom pantry+granite countertops- Bedrooms 4 upstairs + 2 rooms + 2 cozy living areas with full bathroom in basement - Convenient main floor laundry - Grand foyer with open concept design. Additional highlights:- Huge balcony off the master bedroom overlooking the backyard - Deck in the backyard with 2 access points - Extra-large closets in bedrooms, Granite and Quartz Counter tops. A perfect blend of space, functionality, and comfort - this home has it all!. Minutes to 407, 404, Community Centre, Markham-Stouffville Hospital, Great schools, shopping etc. (id:60626)
Century 21 Leading Edge Realty Inc.
863 Hendecourt Road
North Vancouver, British Columbia
If you would love forest views in a peaceful setting, THIS IS THE ONE! Spacious 3-level townhouse for the full family to grow into in one of North Vancouver´s most sought after communities. This grand 2,375 sqft townhome offers 4 bed, 4 bath, 2 fire places and even a rec room. Surrounded by mature greenery with the forest as your back yard, this home offers a rare combination of space, location, and lifestyle. Enjoy a private covered patio and deck at home as well as a complex pool, tennis court(s) & clubhouse. Last but not least, benefit from a generously sized double carport (parking for 4 vehicles) with a custom storage for all cars, toys & gear! Open Sunday July 13th 2:30-4PM (id:60626)
Oakwyn Realty Ltd.
1746 140th Street
Surrey, British Columbia
This Single family home is the perfect townhouse alternative without the strata! This stylish 3 bed, 2.5 bath home sits on the edge of coveted Ocean Bluff, in the Bayridge and Semiahmoo (IB) catchments. Designed with a clean-line aesthetic and a clever layout, it features an outstanding grand chef's kitchen that anchors the open air conditioned living space. Enjoy a low-maintenance yard, detached double garage with lane access, and the convenience of nearby transit. Just minutes from Sunnyside Forest, Semiahmoo Athletic Park, and both Crescent and White Rock Beaches, this home offers the best of South Surrey living in a vibrant, connected neighbourhood. A smart, beautiful move for those craving space, style, and simplicity. (id:60626)
The Agency White Rock
224 Berry Road
Toronto, Ontario
Welcome to 224 Berry Rd. In prime Sunnylea, A modern move-in-ready home featuring 2+1 bedrooms, approx 1800 sq ft of total living space, features Large open concept Living/Dining/Eat-In Kitchen with a beautiful quartz centre island, Marble Backsplash, Hardwood Floors and Halogen Pot Lighting showcasing this home's ability to shine. All Windows are bright with the delightful view of tastefully landscaped gardens with private Cedar Fencing and custom stone work throughout. You will truly feel at home inside and out. Nestled in a beautiful, family-friendly neighbourhood with premium schools located between the Mimico Creek and Humber River, just a short drive to Gardiner Expressway/ Lake Shore/The Queenway + HumberBay. **EXTRAS: Foundation main drain back flow valve plumbing 1-2 yrs. All vents and roof system vents 1 yr. High Efficiency Gas Furnace Humidifier 2010, High Efficiency Gas Water Heater 2010, Air Conditioner2010, Windows 2016. (40575843). (id:60626)
Harvey Kalles Real Estate Ltd.
3044 Woodward Avenue
Burlington, Ontario
Introducing this attractive and charming home, which sits on a spacious 80 x 100 lot in the heart of Burlington. The neighborhood is serene, peaceful and offers nearby conveniences such as Go Station services, Bus stations, the Burlington mall, and schools. As you walk the front entrance, notice the generous porch overlooking the tastefully landscaped lawn featuring a colorful magnolia tree and a colossal pine tree. The main floor offers a spacious family room that is bright and inviting, perfect for unwinding after a long day. The living room features a fireplace and flows seamlessly into the dining room, making entertaining family and friends a breeze. Enjoy the spacious office, with its large windows which can easily be converted into a comfortable bedroom. The second-floor features four bedrooms, including master suite which boasts his and her closets and its own private ensuite. Venture downstairs into the basement where you'll find a fully furnished apartment offering a full kitchen, a living/dining room with a cozy fireplace, a tasteful bathroom, an additional bedroom, laundry facilities and a walk-out to the backyard! Bask in your private backyard complete with a stylish gazebo for shade and an inviting inground pool perfect for cooling off on warm days. Recent upgrades include: Recently replaced furnace and AC (Oct 2024), recently replaced windows and shingles (2018). RSA. (id:60626)
RE/MAX Escarpment Realty Inc.
304399 South Line
West Grey, Ontario
Hidden gem with private lake and spring fed pond, nestled on over 35 acres of forested property. Carpenter's home with pine log construction and geothermal heating/AC has been meticulously maintained. Chefs cherrywood eat-in kitchen designed for the baker/entertainer includes pantry, serving table lots of drawers/pull outs with dovetail construction thoughtfully designed for optimal functionality as well as a propane fireplace and sliding glass doors to a large deck overlooking the swimming pond. Main level primary bedroom with ensuite. Upper level includes a loft, 4pce bathroom and three additional bedrooms all with walkouts to decks and spectacular views. Living room with propane fireplace and 20? Hickory Vaulted ceilings. Dining room with gorgeous cedar beamed ceiling. Finished basement with newer cedar sauna and updated 3pce bath in 2023. Property has a private lake known as MacCuaig Lake, swimming pond with dock, woodshed and a bunky overlooking the pond that has a kitchen, living/dining room and a loft bedroom. Beautiful cut walking trails maintained throughout the grounds of this spectacular property. There is also a large insulated and heated shop with a 4 car garage below. Close to Flesherton 8 mis, Durham 11 mins, skiing at Beaver Valley 26 mins and Beaches in Owen Sound/Meaford 45 mins. Paradise awaits. (id:60626)
Royal LePage Locations North
2517 Cobblestone Trail
Invermere, British Columbia
Castlerock Oasis! Discover an exceptional offering where architectural grandeur meets natural beauty. This meticulously cared-for home is an unparalleled oasis, blending with the majestic mountains it was forged from. Be captivated by soaring timbers supporting a dramatic 30-foot ceiling on the main level. Quality is paramount, with natural materials exuding warmth and lasting appeal including hardwood floors and granite counter tops. For your beloved pets, a tastefully enclosed walkout patio provides a dedicated haven. The incredible outdoor living spaces offer a seamless extension of the home's refined character including the massive extended deck with sun and moutain peaks. The thoughtful plantings and concrete terrace with a fire pit create a feeling of peace. Ascend to the ""bird's nest"" primary suite, encompassing the entire second level. A sanctuary boasting massive walk-in closet, a luxurious 5-piece ensuite featuring an air tub and again, views from this level are incredible including a showcase view of the developments namesake - Castlerock. The soaring ceilings and expansive windows flood the main level with light. Comfort is assured with in-floor heat, a forced air furnace, and a heat pump. a Massive double garage has ample space, and there's the option to frame in an additional bedroom on the lower level if needed. Truly an offering like no other in this neighbourhood you absolutely must see this home to appreciate it - too many features and improvements to list! (id:60626)
Fair Realty
2567 Capilano Crescent
Oakville, Ontario
Fabulous detached "carriage Style" home with professionally finished basement and fully landscaped yards, in the sought-after River Oaks community. Meticulously maintained & move in ready. This 3+1 bedroom home has many desired upgrades including hardwood floors on main, laminate floor in lower level, numerous pot lights throughout entire home, a wonderful kitchen with extended kitchen counter and extra cabinets, breakfast bar, quartz counter top, backsplash and stainless appliances. The primary bedroom has a 4 pc ensuite with a barn door & walk in closet. Enjoy the extra living space in the basement that provides a extra bedroom, a fuctional recreational room, a Gym, 3 piece ensuite with quartz counter, shower glass enclosure & a wet bar that can serve when enertaining or for nanny/in-law suite. The exterior has a extended driveway with iron gates, fully landscaped front and back yards, a stone patio area perfect for entertaining and a fully fenced rear yard providing futher privacy. Easy access to shopping, coffee shops, restaurants, HWYS, Oakville Hospital, community center. Top rated schools and so much more. (id:60626)
Royal LePage Elite Realty
5352 Coastview Pl
Nanaimo, British Columbia
This custom-built, multi-level home is perfectly designed for a large family, set on a private, oversized lot with breathtaking views—no power lines or rooftops in sight! The interior showcases a graceful turned staircase, gleaming hardwood floors, and a bright, open kitchen/family room at the heart of the home. The sunny breakfast nook feels like a cozy retreat in Butchart Gardens. Offering 6 bedrooms including a luxurious primary suite with ensuite, 4 bathrooms, a soaring vaulted-ceiling living room, a private den, and a beautifully landscaped backyard with gazebo and hot tub (as-is condition). Ideally located in one of North Nanaimo’s most prestigious neighborhoods, tucked at the end of a quiet cul-de-sac, yet close to all amenities, this home blends space, comfort, and convenience in a truly special setting. A rare find! (id:60626)
Exp Realty (Na)

