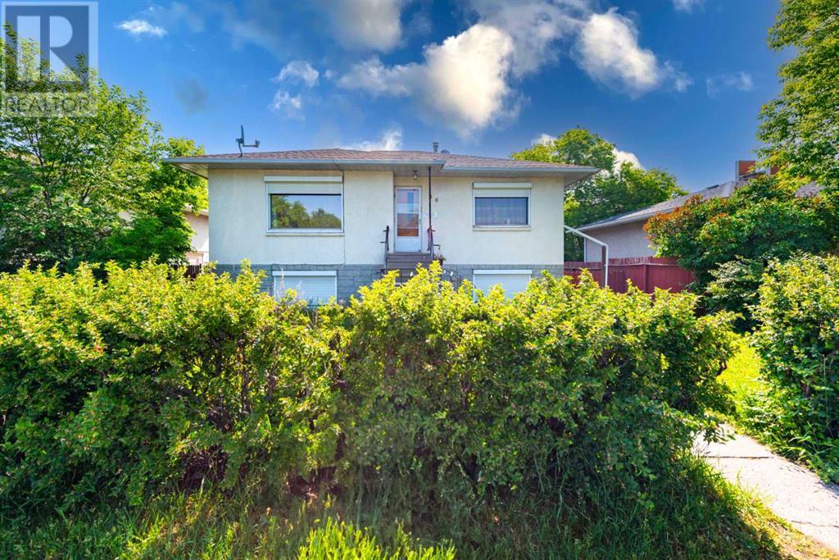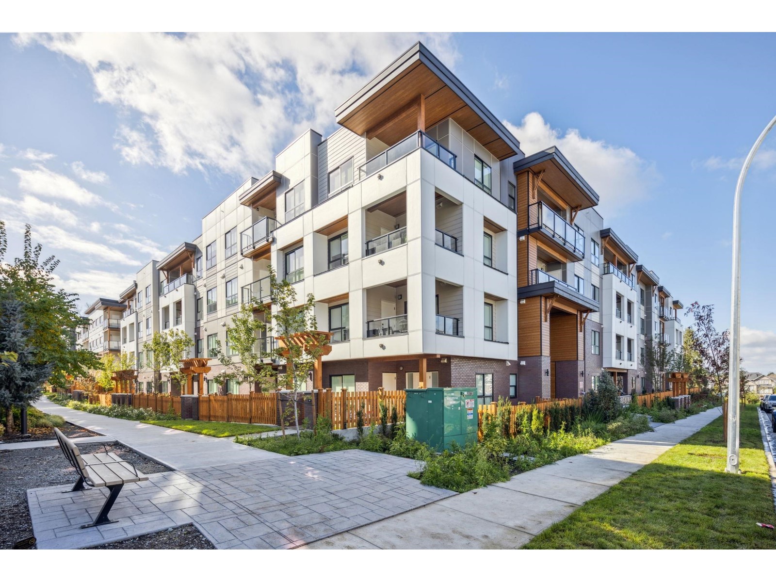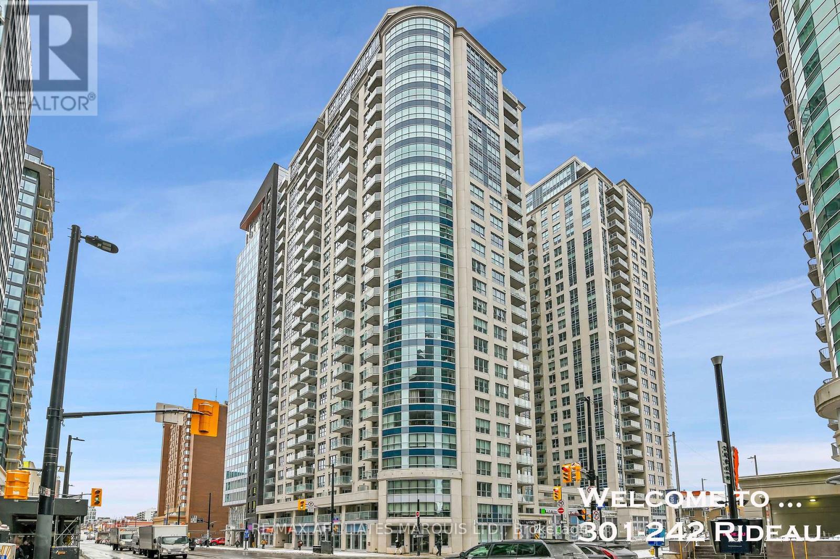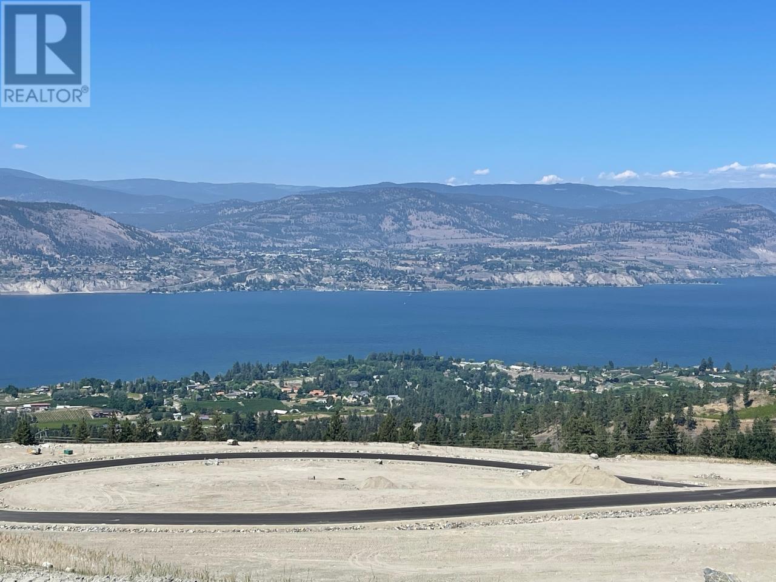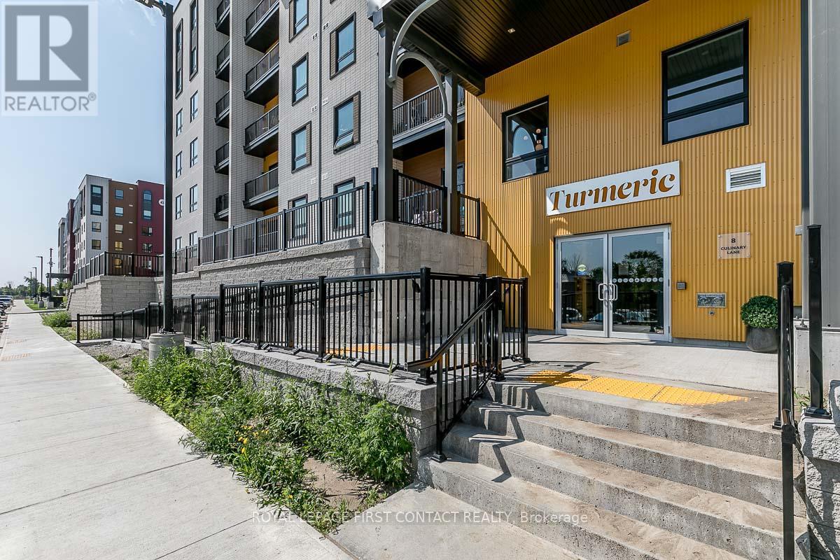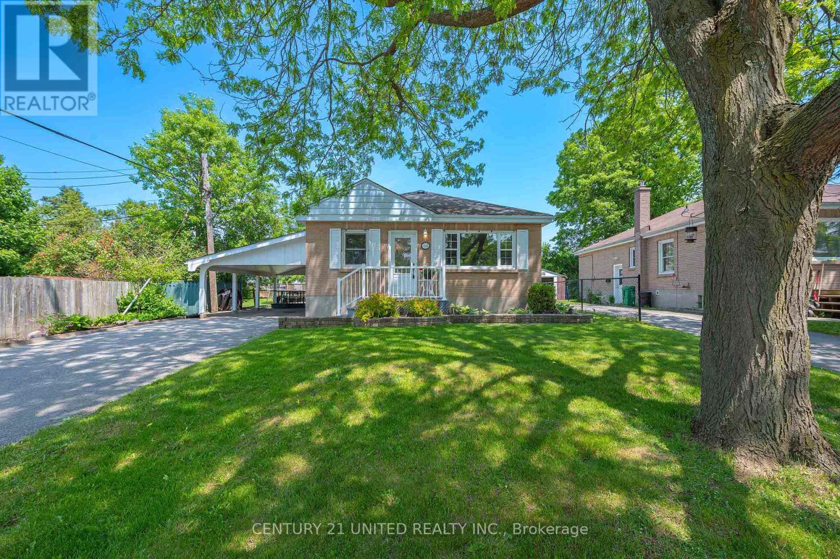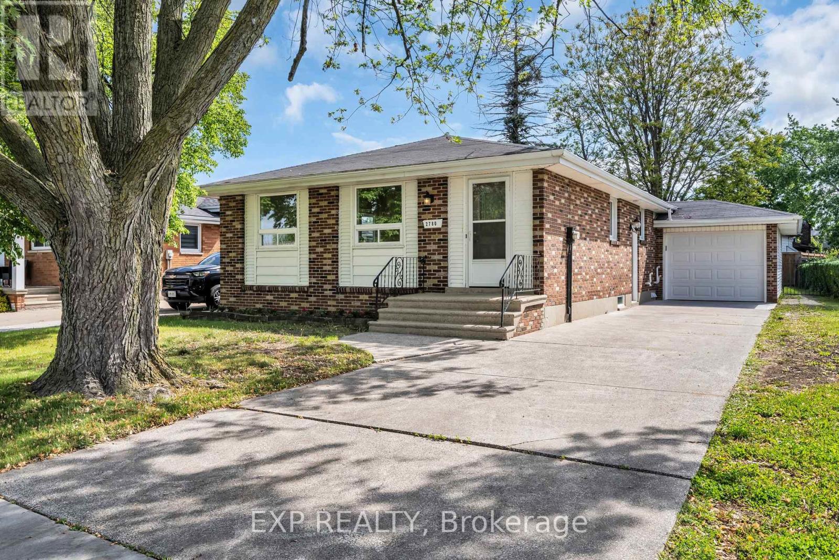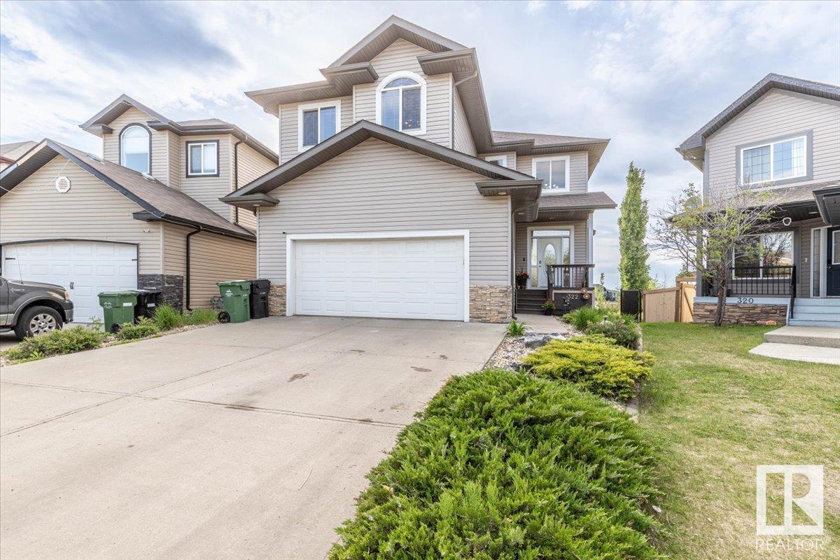1826 38 Street Se
Calgary, Alberta
This well-located property sits just steps from bustling International Avenue, offering unmatched access to shops, dining, transit, and downtown. The home rests on a spacious lot and includes a separate basement 2 bed rooms illegal suite—ideal for extended family, tenants, or future redevelopment potential. Whether you're an investor searching for strong rental returns or a developer eyeing your next infill project, this property checks all the boxes. With strong upside and tons of flexibility, this is your chance to secure a smart investment in a rapidly evolving neighborhood. Property sold as-is—bring your vision to life! (id:60626)
RE/MAX Key
5 Terrace Hill Road
St. Catharines, Ontario
Welcome to 5 Terrace Hill Road — a charming solid brick bungalow tucked away on a quiet street in St. Catharines’ desirable Oakdale neighbourhood. This home features an oversized detached garage with hydro, private single-wide driveway with plenty of parking, and a beautifully maintained backyard with a spacious deck perfect for entertaining, bbq’ing or relaxing outdoors. Inside, the updated kitchen offers plenty of cabinet space, sleek finishes, and natural light — ideal for everyday living. The main level includes an open and bright living room, dining area, two spacious bedrooms and full bathroom, all enhanced by updated windows and doors (2022) throughout. A functional mudroom provides additional storage and access to the fully fenced backyard. Lower level is complete with fully finished basement featuring additional bedroom, second bathroom, extra living space with cozy fireplace perfect entertaining or relaxing, laundry room and plenty of storage. Many updates over the years! With close proximity to parks, schools, shopping, transit, and highway access, this home checks all the boxes for comfort, convenience, and value. (id:60626)
RE/MAX Escarpment Realty Inc.
216 20282 72b Avenue
Surrey, British Columbia
Spacious 2+Den home at the newly completed Fauna building by Tangerine Developments. These are the developer's final homes available for sale, offering some of the best-priced 2+den options in Willoughby. With laminate flooring throughout the living and bedroom areas, these homes are perfect for young families. Walking distance to RC. Garnett Elementary, RE Mountain Secondary, and the Langley Event Centre, and just 8 minutes to Willowbrook Shopping Centre and the future SkyTrain. Willoughby is rapidly becoming one of Metro Vancouver's most sought-after communities-secure your home today at an unbeatable price. Wide layout with west-facing views over the courtyard garden. Pictures are of similar style home. (id:60626)
Dexter Realty
211 1519 Grant Avenue
Port Coquitlam, British Columbia
Welcome to "The Beacon!" This beautifully updated 2 bedroom, 2 bathroom home offers stylish comfort and modern convenience in a highly sought after location. Step into an open concept living space featuring a cozy gas fireplace, ideal for both relaxing & entertaining. Spacious primary suite includes a full ensuite bathroom with heated floor & generous walk-in closet for all your storage needs. You'll appreciate the oversized walk-in laundry room, which also works perfectly as extra storage. Just outside your door, you'll find the storage locker & amenity room, with an exercise facility conveniently located on the 3rd floor. Entertain year round on your 125 sqft covered patio - a perfect outdoor retreat. All this just steps from transit, shopping, parks, schools and more. Call today to view. (id:60626)
Sutton Group-West Coast Realty
301 - 242 Rideau Street
Ottawa, Ontario
Welcome to your urban oasis! This stunning 2-bedroom, 2-bathroom condo awaits on the vibrant 3rd floor in downtown Ottawa, just steps away from the bustling downtown market. Enjoy luxurious amenities including an indoor pool and exercise room, perfect for relaxation and fitness. Convenience is key with underground parking and storage, ensuring ample space for your belongings. Embrace the city lifestyle with this prime location, offering a seamless blend of comfort and sophistication. Call for a private showing today. Quick possession possible. (id:60626)
RE/MAX Affiliates Marquis Ltd.
285 Benchlands Drive Lot# 39
Naramata, British Columbia
Construction has begun! Build your ideal retreat in the new and upcoming community of Vista Naramata, just a 15-minute drive from Penticton. This stunning location offers the perfect balance—peaceful, scenic living surrounded by vineyards, orchards, and hiking trails, while still being close to the conveniences of city life. Enjoy easy access to the Penticton airport, hospital, and essential amenities, making commuting effortless while you embrace the serenity of this lakeside paradise. Just over a hour drive to Kelowna. Carriage home? Build one first if you prefer. Craft your ideal design and choose your preferred builder. Not sure where to start? We can help. Only 15 Developer lots remain. Contact us today to learn more about securing your lakeview property in Naramata! All measurements are approximate. (id:60626)
Engel & Volkers South Okanagan
101 - 8 Culinary Lane
Barrie, Ontario
Amazing 1st floor condo unit features 1199 sq ft with two bedrooms plus den & two full bathrooms. Open concept floor plan with 9' ceilings, laminate & ceramic flooring throughout (no carpet), 5 appliances, pot lights, in-suite laundry & modern chef style kitchen with quartz counters & tiled backsplash. Accessible features including wider door frames/hallways & accessible light switches. Conveniently located within minutes to GO station, HWY 400, shopping, schools and all other amenities. Comes with "TWO PARKING SPOTS" - 1 Underground & 1 Outdoor! Includes access to community gym! Flexible closing available. (id:60626)
Royal LePage First Contact Realty
92 Martha's Haven Gardens Ne
Calgary, Alberta
PRICE DROP JULY 11! Welcome to a fully renovated 4 level split in the heart of Martindale. This well located property is situated across from a park/playground. The upper level has a very large primary bedroom with a walk in closet. A 5 piece ensuite awaits the new buyers! There is 1 additional bedroom on this level. The kitchen has been updated with quatrz counter tops, new cabinets and SS appliances. There is also a large pantry. The dining room is off the kitchen and can accommodate large gatherings. There is a side entrance to come or to access the backyard. The lower level is a walkout at grade and you enter into a large family room with a gas fireplace. There is a bedroom on this level along with a 4 piece bathroom. There is also an entrance to the backyard of which has a fire pit and has a covered area underneath the upper balcony. The home is walking distance to the C-train station in the Community and there is a elementary school steps from this home. Quick access onto Mcknight and Metis Trail. (id:60626)
RE/MAX Real Estate (Mountain View)
798 Nicholls Place
Peterborough North, Ontario
This well-maintained home on quiet Nicholls Place is ideal for retirees, families, or first-time home buyers looking for a comfortable place to grow. Featuring three bedrooms upstairs, an eat-in kitchen, and an additional bedroom downstairs, it offers flexible living space to suit your needs. Two full bathrooms--one on each level--provide added convenience. The finished basement includes a rec room, a combined laundry and bathroom, a large bedroom for guests, and a storage room with a workbench to complete your projects. Outside, enjoy a fenced backyard with a shed, a deck with built-in benches, and beautiful gardens perfect for outdoor activities and family gatherings. A covered carport adds convenience and protection for your vehicle. Located in a friendly neighbourhood close to all amenities, this home is ready for a family looking to put down roots and make it their own. (id:60626)
Century 21 United Realty Inc.
2780 Forest Glade Drive
Windsor, Ontario
Turnkey Ranch-Style Bungalow in Forest Glade area of Windsor. Fully Renovated & Move-In Ready! Don't miss this rare opportunity to own this house in the highly sought-after, family-friendly neighborhood. The single-level layout is ideal for families with young children or those looking for accessible, stair-free living. Perfectly designed for comfortable living, this home features a bright, inviting living room, a dedicated dining area, and a modern kitchen with updated finishes. The main floor boasts three spacious bedrooms, including a primary suite with French doors leading directly to a private backyard patio. A sleek, fully updated bathroom completes the main level. Durable premium vinyl and ceramic tile flooring Throughout. The fully finished basement offers exceptional versatility, with two additional bedrooms, a large Recreation room, a second full bathroom, and a laundry area. There's also a rough-in for a second kitchen with a gas line, making it ideal for extended family living or a potential in-law suite. Enjoy the convenience of an extra-long attached garage with new garage door with Door opener and a door that provides backyard access, plus a large concrete driveway that comfortably accommodates four vehicles. Newer windows (October 2018) and HVAC system (October 2018 - Carrier Furnace & Air Conditioner). Located just steps from public transit, schools, parks, a convenience store, Tim Hortons, and even a bowling alley, this home blends modern upgrades with everyday practicality in a welcoming community. Schedule your private viewing today. This one won't last! Buyer to take over Hot water heater rental contract. (id:60626)
Exp Realty
322 Ash Cl
Leduc, Alberta
Located in the popular community of Deer Valley is this Beautiful 2229 sq/ft home with a Double Attached Heated Garage, and a Huge Backyard! The Main Level of the home hosts the Spacious Living Room with a gas fireplace open to the Kitchen, and Dining Room. The Kitchen has a raised eating bar, Walk-through pantry, and access to the raised deck that has a gas BBQ hookup. A 2 piece bathroom, and the Laundry room with access to the Double Attached Heated Garage complete the main floor. The Upper Level has the Primary Bedroom with a walk-in closet, and 5 piece Ensuite Bathroom. Two more Bedrooms, another 5 piece Bathroom, and a Bonus Room Conclude the Upper Level. The Walk-Out Basement leads to the Large, Fenced, Landscaped, Backyard with a Patio Pad, Natural Gas Fire Pit, and a Storage Shed. This Home has Air Conditioning, Custom Wood Window Coverings, and many other upgrades ready to be enjoyed by its new owners! (id:60626)
RE/MAX Real Estate
917 Atwood Place
Kingston, Ontario
$$$$ Bonus: $5000 CASH UPGRADE BONUS available upon closing to the Buyer(s) Welcome to 917 Atwood Place in Kingston's west end on one of the more family friendly streets around! This stunning 3 Bedroom, 1 Full, 2 half bath home has been lovingly maintained and upgraded by the current family over the last 7 years. This move-in ready property offers modern upgrades, spacious living, and unbeatable community charm on a dead-end street with access to the nearly 12 acre Old Colony Park. The main floor has been almost completely renovated since 2022 with New Vinyl plank flooring, Evolve stone Gas Fireplace and a Custom kitchen with soft close doors, counters, backsplash and fresh paint. The upper level features your 3 bedrooms, all with laminate floors, 4 pc bath, large primary bedroom with 2 pc ensuite and lots of natural light throughout. The lower level offers a nice sized rec-room and laundry room. The home also offers a large 1.5 car garage that in 2020 was completely insulated, drywalled and painted to create a nice home gym space but still functions as a garage. The yard is very spacious and offers double gate access off Pembridge Cres to store a trailer or boat perhaps, tons of space for activities in the green space and a great above ground pool separately fenced for the kids. The best part is the neighborhood is fantastic and even offers a Facebook group to stay up to date on events! Don't miss your chance to enjoy this beautiful home. (id:60626)
Sutton Group-Masters Realty Inc.

