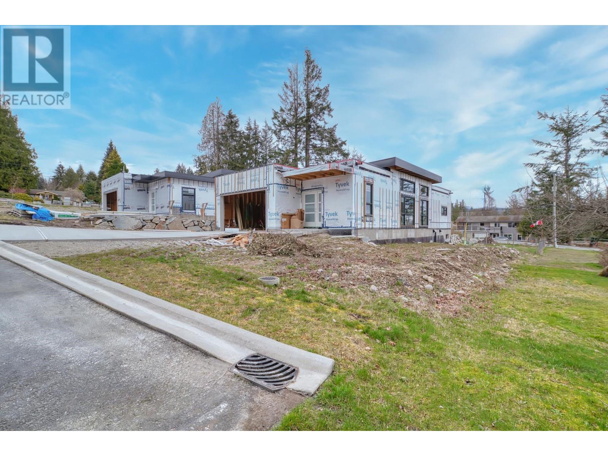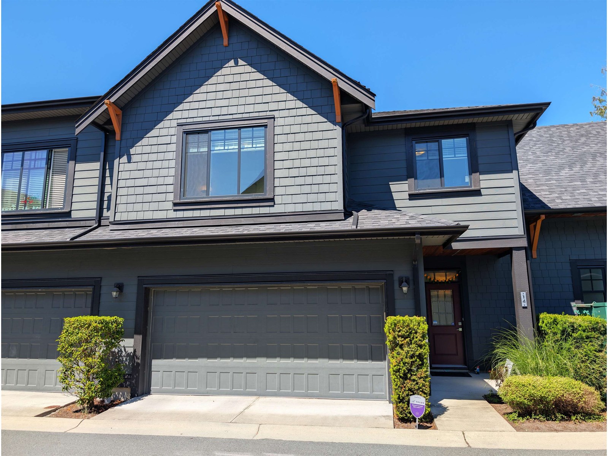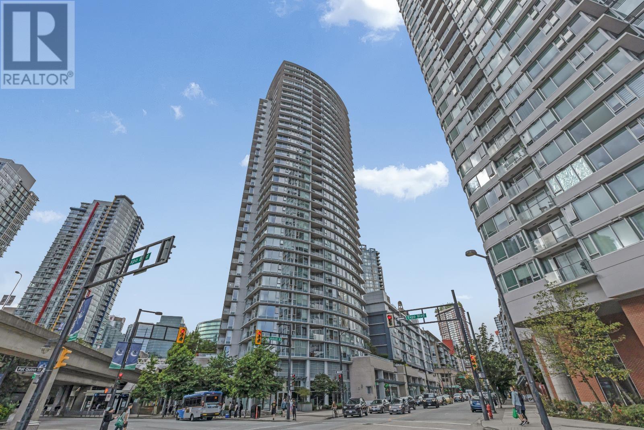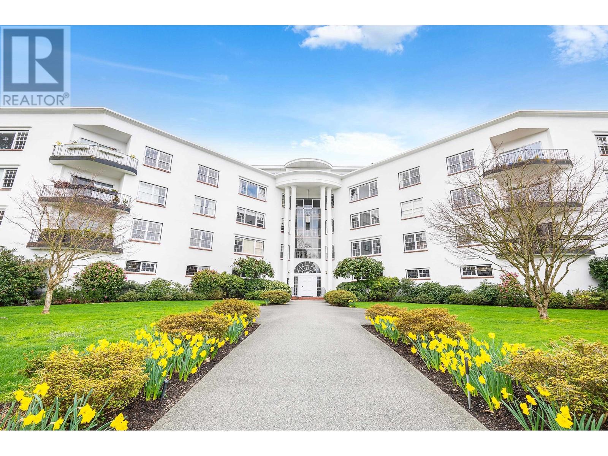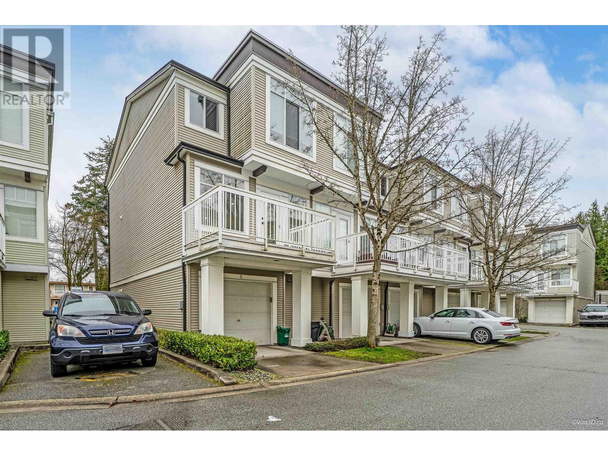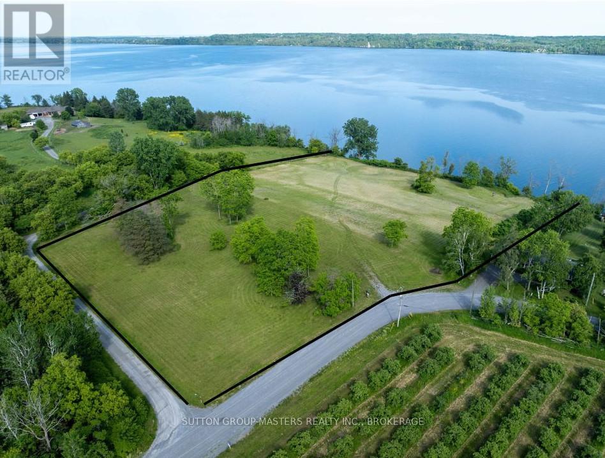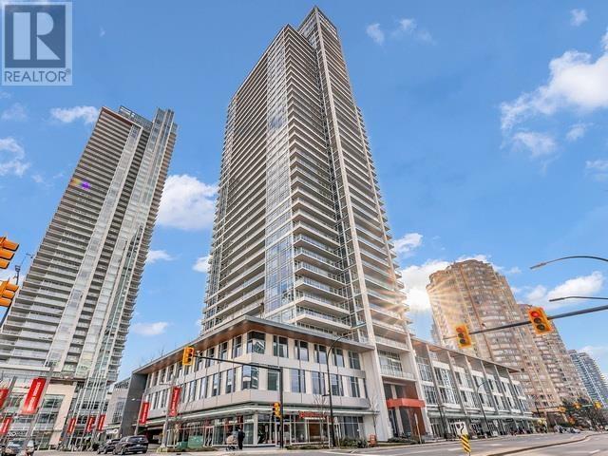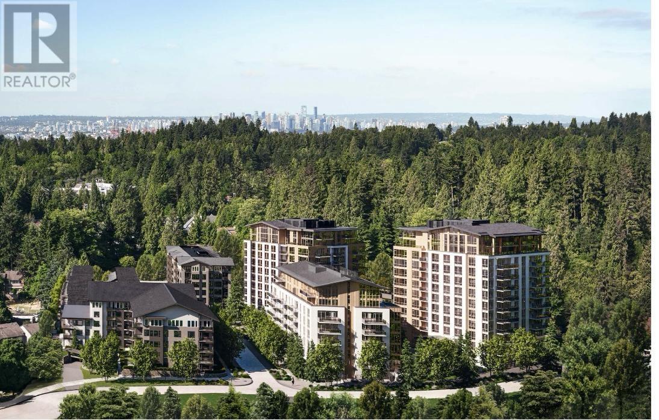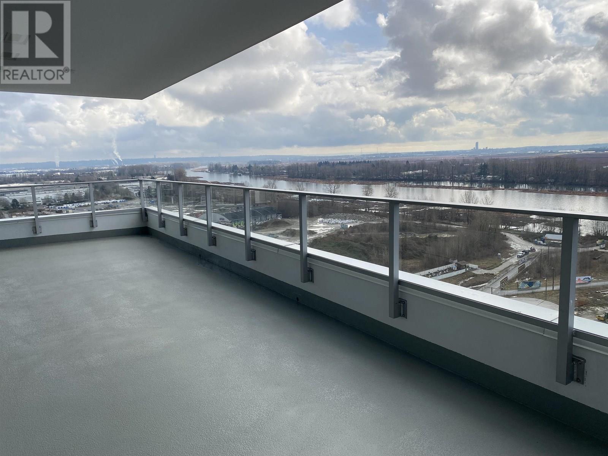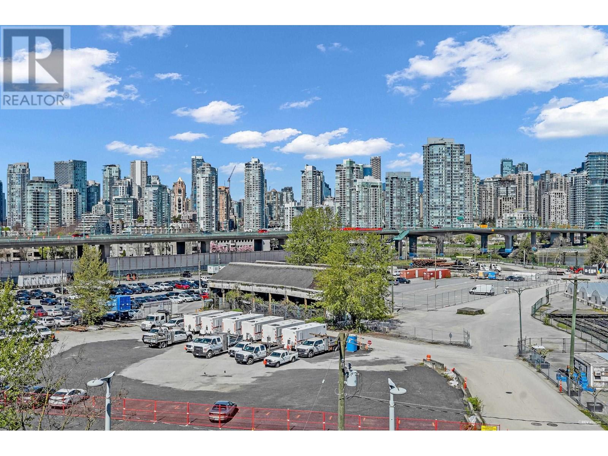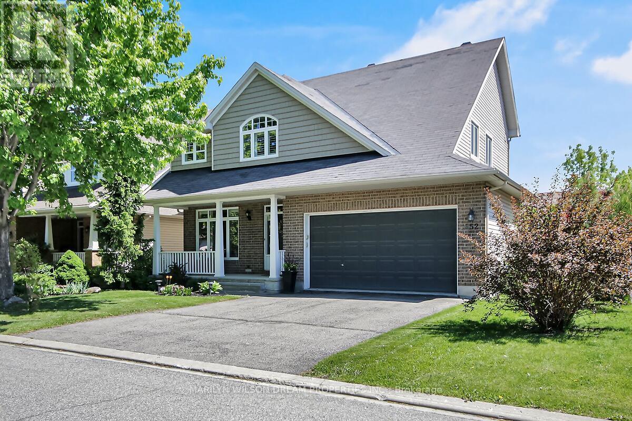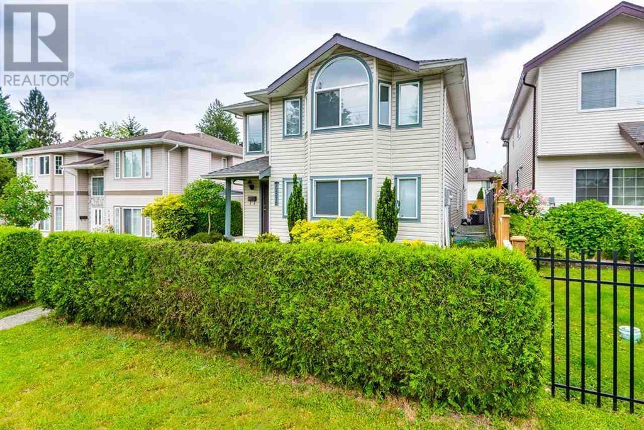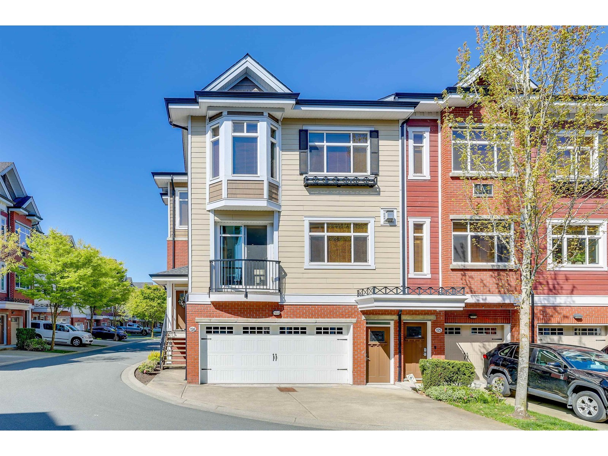39 Seguin Street
Richmond Hill, Ontario
Located In The Desirable Oak Ridge Community Of Richmond Hill, This Impeccably Maintained Freehold Townhouse Offers Over 2000 Sq.Ft. Of Beautifully Finished Living Space. Featuring Three Spacious Bedrooms And Four Bathrooms, This Home Is Designed With Comfort And Functionality In Mind. The Main Floor Boasts 9-Foot Ceilings, An Open-Concept Layout, And Large Windows That Flood The Interior With Natural Light. The Finished Lower Level Includes Direct Access To The Garage, Adding Flexibility And Convenience. Enjoy Stylish Finishes Throughout, A Parkette Just Down The Street, Nearby Forested Walking Trail, Top-Rated Schools, Medical Centre, Grocery Stores, And Shopping All Within Minutes. A True Turnkey Property Offering A Perfect Balance Of Comfort, Style And Unbeatable Location! (id:60626)
Sutton Group Realty Systems Inc.
5410 Stellar Way
Sechelt, British Columbia
Fabulous three bedroom, three bath rancher located in the heart of West Sechelt. This architecturally crafted, modern home is nearing completion this fall. Designed with elegance in mind, impeccable attention to detail promises top-tier finishings and fixtures throughout. The interior palette exudes warmth enhancing the spacious interior, harmonizing with wide-plank hardwood flooring, 9' ceilings, granite countertops in kitchen and baths. Each bedroom boasts its own en-suite and spa-inspired fixtures complete with glass enclosures and rain-showerheads. High-end appliance package available. Revel in forced air heating, HRV ventilation, and on-demand hot water, all tucked away in the convenient 4' crawl. Contact your Realtor for a full information package. (id:60626)
Sotheby's International Realty Canada
11 Robert Wilson Crescent
Georgina, Ontario
Welcome to this stunning 4-bedroom, 3-bathroom detached all-brick home in the heart of Georgina. This beautiful residence boasts an open concept floorplan that is perfect for modern living. The west-facing orientation ensures that the home is bathed in natural light, creating a warm and inviting atmosphere.The kitchen is a chef's delight with stainless steel appliances, a large island, and an eat-in area, seamlessly flowing into the great room and dining room. The main floor features elegant hardwood floors, while the second floor is adorned with sleek laminate flooring.The spacious bedrooms offer plenty of room for relaxation, with the primary bedroom featuring a luxurious ensuite bathroom. An upstairs laundry room adds to the convenience of this home.Step outside to enjoy the wood deck in the backyard, ideal for outdoor entertaining on the spacious lot. Cozy up by the gas fireplace during cooler evenings.This home is perfect for those seeking comfort, style, and convenience in a prime Georgina location. Don't miss the opportunity to make it yours! (id:60626)
Right At Home Realty
63 Cog Hill Drive
Vaughan, Ontario
Desirable Detached Home Situated In Family-Friendly Neighbourhood Glen Shields. Fully Renovated Kitchen, Living Room And Dining Room Are Flowing Nicely. A Gorgeous Kitchen, Newly Modernized Top To Bottom With W/O To A Bright Solarium And Massive Private Backyard For Summer Entertaining. Newly Landscaped Front Patio And Backyard With Gazebo For You To Enjoy. Three Large Bedrooms Upstairs. Basement With Separate Entrance, Kitchen & A Bedroom. Beautiful Value In This Detached Home Rarely Available In This Price Range In Vaughan!! Close To TTC, Shopping, Restaurants, And Good Schools. Move In And Enjoy This Fabulous Home. ** This is a linked property.** (id:60626)
Right At Home Realty
14 8425 Venture Way
Surrey, British Columbia
Welcome to FLEETWOOD, a diverse family-oriented community designed for multi-generational living. This pedestrian friendly district has a plethora of amenities within a 10 minute walk. Embrace the convenience of professional services, shopping, spending quality time with family & friends at your favourite local restaurants & recreational parks. The excitement & opportunity is fast approaching with the infrastructure for the SKYTRAIN-STATION moving along - connect with the Lower Mainland by public transit will be available for all family members. THOMAS is a cluster of TWO LEVEL townhomes, with premium finishing throughout, gas range, engineered flooring, expansive rooms, RADIANT HEATING & AIR-CONDITIONING for year round comfort & owners have expanded the patio space for added enjoyment. (id:60626)
Macdonald Realty
344 - 1100 Lansdowne Avenue
Toronto, Ontario
This newly renovated loft has a brand new kitchen that''s perfect for entertaining! Enjoy open concept living on the first floor with new flooring, a cool powder room for your guests and soaring high ceilings with an exposed brick wall for the ultimate wow factor. Experience unparalleled loft living in the West End's most distinctive and sought-after building: The Foundry Lofts! This exceptional 2-bedroom, 2-bathroom hard loft conversion masterfully combines industrial charm with modern luxury across two spacious levels. Spanning approximately 1,145 sq. ft., this unit features stunning exposed brick and ductwork. And a rarely offered 2 side by side parking with your own private garage door for privacy and added space. The open-concept main floor is designed for both comfort and style, showcasing impressive living room ceilings. Enjoy arched panoramic windows, a sunlit 16,000 sq. ft. atrium with Wi-Fi, and a year-round comfortable environment. You'll be just steps away from Balzac's Coffee, Century Park Tavern, and nearby parks, including a children's playground and dog park. Explore the vibrant Geary Ave. scene with Blood Bros. Craft Beer and Parallel Restaurant, or shop at Corso Italia on St. Clair Ave. W. Building Amenities Include Party Room, Fitness Room, Screening Room, and Ample Visitor Parking. Steps to Playground, Parks, Shopping, Coffee Shop, Restaurants, Transit and All This Trendy Area Has to Offer. (id:60626)
Keller Williams Referred Urban Realty
19 Allan Crescent
Seguin, Ontario
19 Allan Crescent, Seguin Horseshoe Lake Waterfront Retreat. Nestled on a picturesque 1.18-acre lot with direct waterfront on sought-after Horseshoe Lake. This unique property offers a blend of cottage charm, spacious living and income or multi-generational potential. The main level welcomes you with a screened-in side porch and entryway leading into an open-concept kitchen and dining area with walkout to a side deck, perfect for morning coffee or evening BBQs. The living room features breathtaking views of Horseshoe Lake and opens to a second deck making it an ideal space for entertaining or quiet relaxation. Three comfortable bedrooms and 1.5 baths complete the main floor layout while the lower level includes a large rec room, laundry area and ample storage. A standout feature is the bonus in-law suite with its own separate entrance. This bright and inviting space includes a bedroom, bathroom and walls of windows that bring in natural light and serene views ideal for extended family, guests or rental income. Additional highlights include: Detached bunkie for guests, studio or office space, solid gravel driveway with ample parking, multiple storage sheds, plenty of room for gardens, hobbies or expansion. The property is currently set up as an exotic bird rescue and home to 3 dogs and a pig, making showings by appointment only with plenty of notice required to prepare animals. Don't miss this one-of-a-kind opportunity to own a flexible, waterfront property with personality, space and potential in beautiful Seguin. (id:60626)
Royal LePage Team Advantage Realty
3201 689 Abbott Street
Vancouver, British Columbia
This stunning 960 square ft north-facing condo, located on the 32nd floor, offers breathtaking, unobstructed views of Coal Harbour. The spacious layout includes two bathrooms, a den, and a solarium, providing the perfect balance of comfort and style. The modern kitchen features European-style cabinetry, granite countertops, stainless steel appliances, and a built-in wine cooler. Residents can enjoy exceptional amenities such as an Olympic-sized indoor pool, a full fitness center, a clubhouse concierge services, and more. Situated in the heart of International Village, you're just steps away from GM Place, BC Place, Tinseltown, and the SkyTrain station, making city access a breeze. Freshly painted and ready for immediate move-in, this condo offers the ideal combination of luxury. (id:60626)
RE/MAX Crest Realty
320 2890 Point Grey Road
Vancouver, British Columbia
Experience timeless elegance at Killarney Manor, a one-of-a-kind building on Point Grey Road´s "Golden Mile," known for its classic charm and refined architecture. This spacious one-of-a-kind home is located on the quiet side of the building with no one above you. Enjoy European stainless steel appliances, stone counters, and rich wood floors. Expansive windows bring in natural light, adding warmth and character. Both bedrooms are private, south-facing with peaceful views over Tatlow Park. Homes here rarely come to market, making this a rare find. Includes 1 secure underground parking, storage, and shared laundry with many machines. Maintenance fees include heat and hot water. Steps to RVYC, Jericho Tennis Club, Kits Beach, and 4th Ave shopping/dining, with quick access to UBC and Downtown. Rentals OK. A truly special home in a desirable location. (id:60626)
Royal LePage Sussex
5 6333 No.1 Road
Richmond, British Columbia
Prime location in Terra Nova! This spacious 4 bedroom + den 3-storey townhouse is just steps from the Terra Village shopping plaza and the popular Terra Nova Adventure Playground. Enjoy a convenient and family-friendly neighborhood with parks, trails, and top-rated schools Spul'u kuwks, JN Burnett Secondary. Thoughtfully updated with custom shaker cabinets, stainless steel appliances, sleek quartz countertops, and a modern backsplash. Well-maintained complex includes premium amenities such as outdoor Pool, Gym, and other entertainment facilities. Open House Jul12 Sunday 2:00pm- 4:00pm (id:60626)
Sutton Group - 1st West Realty
891 Mt. Bulman Place
Vernon, British Columbia
Expansive Family Home with Suite & Sweeping Views – Middleton Mountain Luxury. Welcome to sought-after Middleton Mountain, where space, style, and Okanagan lifestyle converge in this incredibly spacious 6–7 bedroom home with a fully self-contained 3-bedroom suite. Perfect for large families, multi-generational living, or income potential, this thoughtfully designed home delivers comfort, elegance, and unbeatable functionality. The main level was extensively renovated in 2023, showcasing a stunning chef’s kitchen complete with high-end appliances, an oversized island with ample seating, and expansive quartz counter space—ideal for entertaining and everyday living. The open-concept layout flows seamlessly into a bright living room featuring a gas fireplace and breathtaking shiplap ceiling detail that adds warmth and charm. Enjoy morning coffee or evening sunsets from the main floor deck, offering 180-degree views of Vernon and the surrounding hills. The primary suite is a luxurious retreat with a huge walk-in closet and a spa-inspired 5-piece ensuite. Multiple living areas throughout the home—including a cozy family room with another gas fireplace—provide room for everyone to spread out in comfort. The 3-bedroom suite on the lower level is wheelchair accessible with wide hallways and doors, radiant in-floor heating, separate laundry, a gas fireplace, and it's own entrance. Outside, the fenced yard is low-maintenance and thoughtfully landscaped with garden beds, while solar panels (2024) offer excellent energy savings. Additional features include gas BBQ hookup, ample parking, and proximity to Kal Beach, the Rail Trail, schools, and shopping. Whether you're looking for multi-family flexibility, income potential, or simply a beautiful home in a fantastic location, this Middleton Mountain gem delivers it all. (id:60626)
Royal LePage Downtown Realty
224 Bayshore Road
Greater Napanee, Ontario
5 Acre Executive waterfront building lot. South facing views of the sunrise and evening reflections of the sunset on the waters of the Adolphus Reach in the Bay of Quinte.This gently sloping level acreage, with a 685' shoreline located at the height of land would make an ideal place to situate a year round home nestled into the slight hillside with lower walkout level and one level main living above. Plenty of room for many extras, perhaps a coach house, or gardens, anything you can imagine. This is a popular stretch of water with Fishermen, (quick access by water to the famous Hay Bay) loved by Sailors, and Boaters of all kinds,Ideal for Kayaking, Paddle boarding,and swimming too. This deep stretch of water provides easy boating to many other areas. Picton, Napanee (Hay Bay), or Kingston and beyond, including the Rideau and the Thousand Islands. You will see that some neighbours anchor their boats just off shore and others have docks and lifts. Not a boater? this almost private road is ideal for walking and biking used mainly by local traffic and friendly neighbours. You can safely enjoy the ever-changing scenery as you walk along the waterside road and observe the resident eagles that are present all year, as well as families of swans, ducks and a wide variety of other bird life. Only a quick drive to the Glenora ferry takes you to Prince Edward County and Picton. Spend the day touring the wineries, explore the many interesting shops, restaurants, venues along the Taste Trail. in Prince Edward County. Or visit the Sand Banks provincial park.This location is an easy drive to Bath with its Weekend Concerts, and Open-air Market in the summer. Bath offers Shops, Restaurants, a Marina, Waterside parks, boat launch, and a Golf course. Further East as you drive along the waterfront you will soon be in Historic Kingston gateway to the Thousand Islands. Napanee and the 401 is also within easy reach. There is an Original shore well, hydro is at the property line. (id:60626)
Sutton Group-Masters Realty Inc.
206 6085 Irmin Street
Burnaby, British Columbia
KIN Collection by Beedie - a stylish 2-bedroom + nook + 3 bath+ 400sf rooftop patio townhome in Metrotown´s Royal Oak area. This elegant home boasts a modern open-concept kitchen with Fisher & Paykel appliances, a gas stove, and natural wood accents. The functional layout two bedrooms on upper level, including a spacious primary suite and a beautifully finished ensuite, a nook space ideal for a home office or more pantry, and comes with one EV ready parking + storage. Enjoy an oversized laundry room with plenty of storage. Rooftop deck with panoramic view. Amenities: outdoor bbq area, gym, yoga studio and a party room with bar and outdoor table tennis and patio for entertainment. Steps to Royal Oak Station, shops and restaurants on Kingsway + Metrotown. OH JUL 20 (Sun) 2:30-4PM (id:60626)
Royal Pacific Realty Corp.
308 6080 Mckay Avenue
Burnaby, British Columbia
This Gorgeous top-floor corner unit, like a penthouse in famous Station Square-Tower 4, Metrotown´s most prestigious area offers: 11' ceilings, 1,110sf, 2 BR+big DEN (use as 3rd bedroom), 2-Baths w/balcony, premium finishes, Bosch top-of-the-line appliances, gas cooktop & huge floor-to-ceiling windows throughout that bring abundance of natural lighting, Elegant Chandelier, 1 spacious parking stall+1 locker included. 32,000 square ft of Building amenity include: 24hr concierge, Fully-equipped gym w/yoga, furnished guest suite, Pets & Rentals friendly, Full kitchen party room, lushly rooftop garden area w/BBQ grill, outdoor lounge & multimedia. Unbeatable location: Surrounded by Restaurants, steps to Metropolis, Central Park, Schools, Library, across from Crystal Mall & 6 mins walk to skytrain. (id:60626)
Royal Pacific Realty Corp.
901 2375 Emery Court
North Vancouver, British Columbia
Parkside at Lynn by Mosaic - Stunning Southwest-facing 2-bedroom, 2-bath CORNER unit with breathtaking mountain views. Opportunity to move into your new home! Enjoy coffee on the spacious patio and versatile living spaces perfect for entertaining. The master suite boasts ample closets and a luxurious ensuite. Steps from Kirkstone Park, Lynn Valley Centre, and world-class trails. Exclusive access to the Lynn Club with an indoor pool, fitness center, and more. Proudly built by Mosaic Homes. Book your viewing today! GST Included with the price. (id:60626)
Royal Pacific Lions Gate Realty Ltd.
1202 3438 Sawmill Crescent
Vancouver, British Columbia
One of the best at MODE, this bright 1060 sqft SE Corner 3 bedroom +flex, 2 bath home in serene River District Vancouver. MODE is one of the tallest concrete highrises in the area. Premium appliances; gas range, walloven, built-in microwave, fully integrated fridge & dishwasher, quartz countertop and backsplash. Efficient layout with bedroom separation, energy-efficient in-floor heating in master ensuite, and high efficiency heating and cooling system. Very convenient location, steps from Save-On Foods, Shoppers Drug Mart, Liquor store, banks, Bus, Sushi Mura...with lush green space along with large Gym, hot tub, daytime Concierge, work hub, Guest suites. BONUS: 2 SIDE by SIDE Large parking stalls! 2 lockers! Come see Vancouver's last waterfront community, still at Vancouver's absolute best value! First OPEN House Sat. June 14, 3-4:30 Pm by Appointment. (id:60626)
Sutton Group-West Coast Realty
5 55 Hawthorn Drive
Port Moody, British Columbia
At the top of Heritage Woods, this 3 bed, 2.5 bath townhome in Port Moody´s sought after Cobalt Sky offers 1,492 sq. ft. of bright, functional living in a peaceful, family friendly community. Surrounded by nature and walking distance to top rated schools including Aspenwood Elementary, Eagle Mountain Middle, and Heritage Woods Secondary. The open concept main floor features hardwood floors, a cozy gas fireplace, and a modern kitchen with stainless steel appliances, granite counters, and plenty of storage. Step outside to a private patio and fenced yard, perfect for kids, pets, and summer entertaining. Upstairs, the spacious primary suite includes stunning mountain views, a walk through closet, and a private ensuite. Two additional bedrooms and a full bathroom complete the upper level. The lower level offers a double tandem garage with bonus storage. Just minutes to Newport Village, Suter Brook, Rocky Point, and Brewer´s Row for shops, dining, trails, and transit. BC Assessment assessed value is $1,129,000 (id:60626)
Oakwyn Realty Encore
#17 26107 Twp Rd 532a
Rural Parkland County, Alberta
Elegance, Very Elite !!! This Gorgeous, Upscale 2,124 sq ft Bungalow in very sought-after Park Lane Estates has the convenience of city water + sewer, and is only a couple minutes from W. Edmonton. 10’ coffered ceilings and soaring windows create bright spaces that radiate tranquility. The Showstopper Chef’s Kitchen has a massive quartz island, extensive counters, large walk-in pantry, and a dining area perfect for hosting large or intimate gatherings. The primary bedroom features a spa-like ensuite that exudes comfort and luxury. Five large bedrooms provides room for family, 3 washrooms on the main level plus 1 full lower is effortless living. The super size basement recreation area is ideal for multiple uses and much thoughtful design overall includes lots of storage in smart flowing layout. A magnificent backyard allows timeless fun and the Dream triple o/s heated garage and RV Storage accommodates all your storage needs for toys. This Home is Perfection, Blending Luxurious Living and Convenience !!! (id:60626)
Coldwell Banker Mountain Central
703 1833 Crowe Street
Vancouver, British Columbia
"The Foundry" (LEED Certified built by Polygon). Bright, spacious 2 bed 2 bath corner suite featuring an open concept layout and abundant natural light. Perfectly positioned in the heart of Vancouver, walking distance to the shops/services on West Broadway/Cambie Street & Granville Island. Short stroll away from seawall, bike routes, Whole Foods, Save-On-Foods, Olympic Village, transit hubs (Canada Line), and trendy restaurants/pubs. Enjoy urban convenience with eco-conscious design in this LEED-certified building. Discover city-center living at its finest - check out the virtual tour and schedule a viewing today! (id:60626)
Homeland Realty
652 Netley Circle
Ottawa, Ontario
Immaculate 4-Bedroom, 4-Bath Tamarack Home located on a Peaceful Crescent! This beautifully appointed Lancaster model home has been extended out the back and is located on a premium oversized 50' x 122' lot. Nestled on a unique crescent with upscale executive detached homes, this residence offers a perfect blend of luxury and comfort. The open-concept main level features 9' to 18' vaulted ceilings, creating a spacious & airy atmosphere throughout. The home is an entertainer's dream. Carefully designed to maximize both indoor & outdoor living. Upgraded hardwood & tile flooring grace the main level, while custom California shutters & pot lights add an elegant touch. The family room is a standout, showcasing vaulted ceilings & a cozy gas fireplace. Adjacent to the family room, an elegant dining & living room are ideal for hosting guests. The custom eat-in kitchen features a full wall of additional cabinetry, granite counters, a gas stove, Blanco large sink, island w/breakfast bar & patio doors leading to the backyard. The extra-wide stairs lead you to a bright loft space, perfect for an office, music area or a cozy reading nook. The spacious primary bedroom features double entrance doors, two closets & a luxurious ensuite with separate shower & soaker tub. 3 additional generous-sized bedrooms & a full bath complete the upper level. The professionally finished basement offers a huge recreation room, wet bar, full bath, den/office & walk-in closet or storage room. Conveniently located main level laundry/mud room features upper cabinet storage, a stainless steel laundry tub & direct access to the backyard. Private fully fenced yard is extensively landscaped with mature trees for privacy. The large patio area with stone pavers & a gas fire pit is perfect for outdoor entertaining, while the surrounding gardens offer a peaceful retreat. 20' x 20' garage. Located close to parks, Findlay Creek Boardwalk, schools, shopping, transit & more. 24 hrs irrevocable on offers. (id:60626)
Marilyn Wilson Dream Properties Inc.
12578 224 Street
Maple Ridge, British Columbia
Spacious 5 bed, 4 bath home with 2,760 sqft of living space on a 4,984 sqft lot. Roof updated in 2014. Features hot water tank, high-efficiency furnace, and quality flooring. Bright main living area and in-law suite below with BONUS: soundproofing between floors. Double garage plus 2-car carport-tons of room for parking, storage, and toys. Walk to bus routes, schools, shops, restaurants, mall, West Coast Express, library, pool & more. Nothing to do but move in! Potential 1 Bed separate entrance suite. OPEN HOUSE SUNDAY July 6th 2-4pm! (id:60626)
Luxmore Realty
126 8068 207 Street
Langley, British Columbia
Location! Location! CORNER UNIT at YORKSON CREEK SOUTH! Spacious floor plan with 9' ceilings, laminate floors and solid wood doors. Air-conditioning and heated floor in master ensuite. "Basement" is on ground-level with full bath. Double side-by-side garage + 2 extra parking spaces on driveway. Low maintenance fee! Well maintained move-in condition. don't miss! (id:60626)
Selmak Realty Limited
180 Lloyd's Lane
King, Ontario
Surrounded by soaring trees and stunning private estates, this 3.81 Acres of vacant could be the site of your future dream home and escape! (id:60626)
Keller Williams Realty Centres
92 55 Hawthorn Drive
Port Moody, British Columbia
Breathtaking Panoramic Views and Mt. Baker! Welcome to Cobalt Sky, where luxury meets lifestyle! This beautifully maintained townhome offers a spacious open-concept layout, ideal for comfortable living and entertaining. The gourmet kitchen is equipped with quartz countertops, S/S appliances, and a bright eating area leading to dining and the Great Room features a cozy gas fireplace and opens onto a covered, brand new deck, perfect for enjoying the incredible views year-round. Upstairs, three generous bedrooms, including a primary suite with stunning views, with full privacy. Convenient upstairs laundry adds everyday ease. Located close to all three levels of top-rated schools: Aspenwood Elementary, Eagle Mtn Middle, and Heritage Woods Secondary! book private or OPEN HOUSE SAT July 26th 12pm-2 pm (id:60626)
Evergreen West Realty


