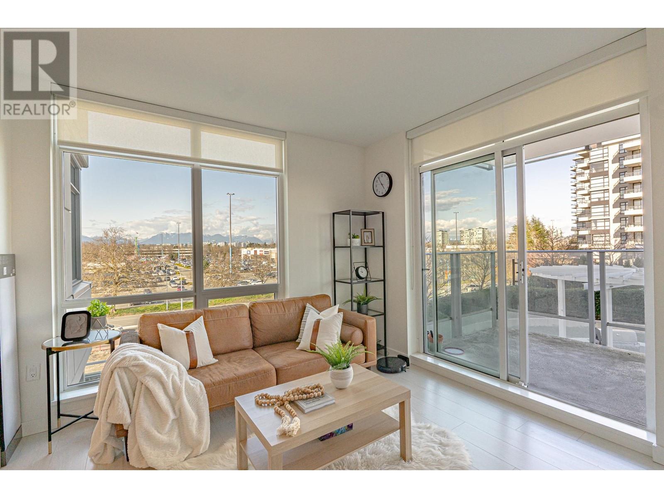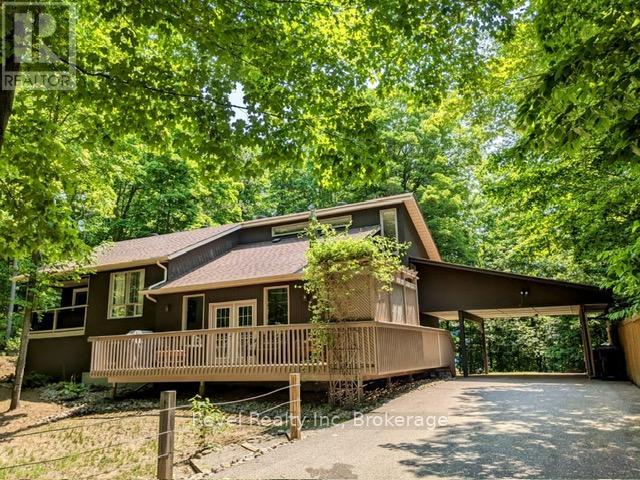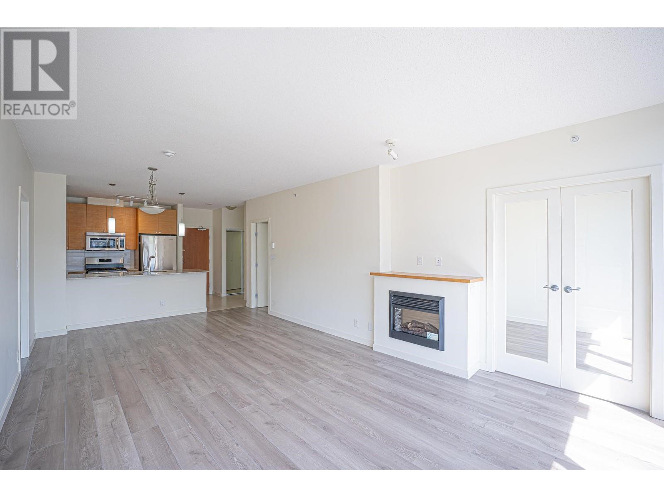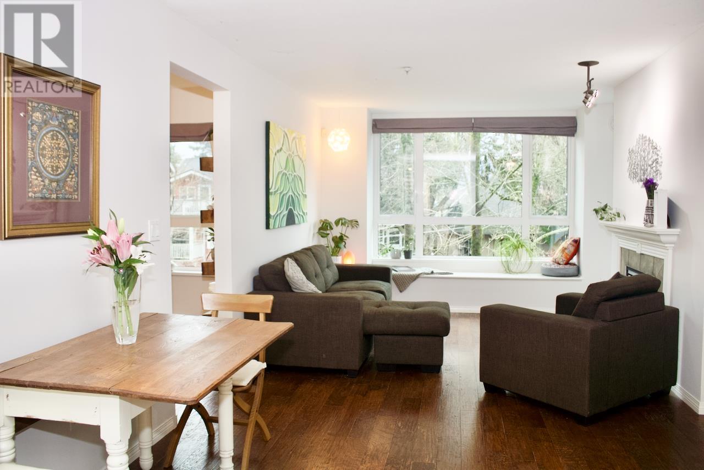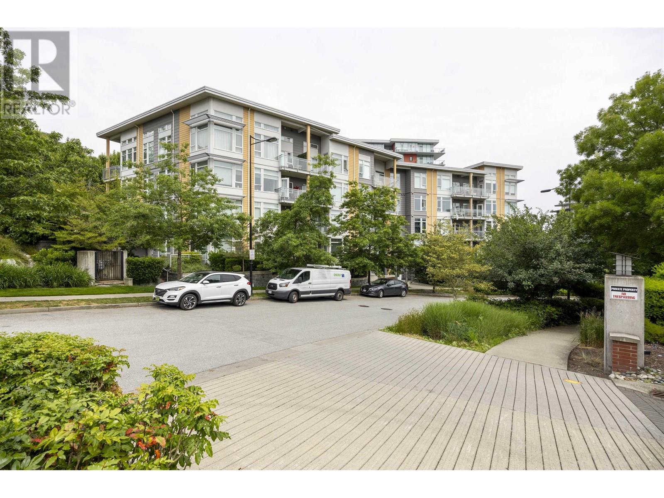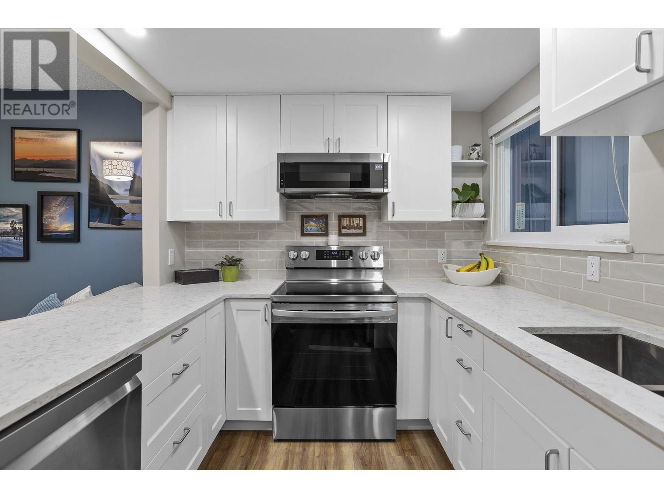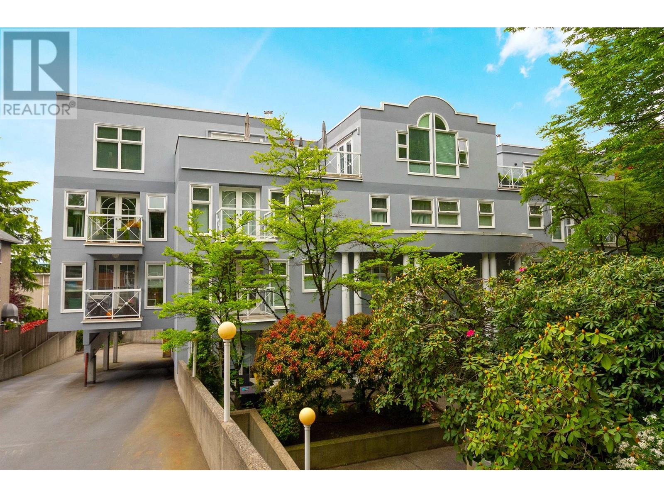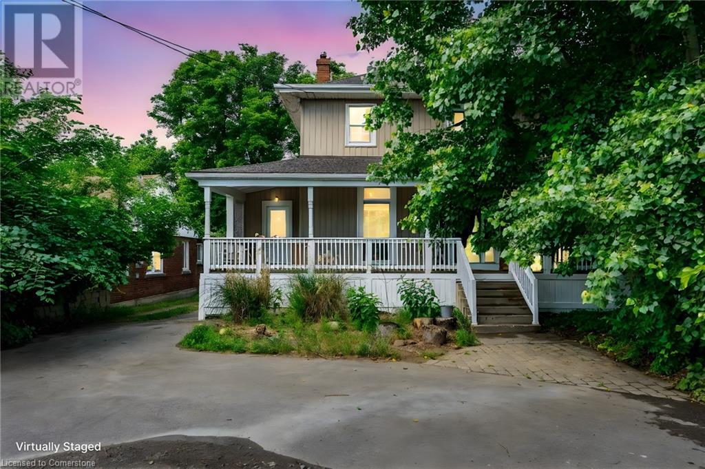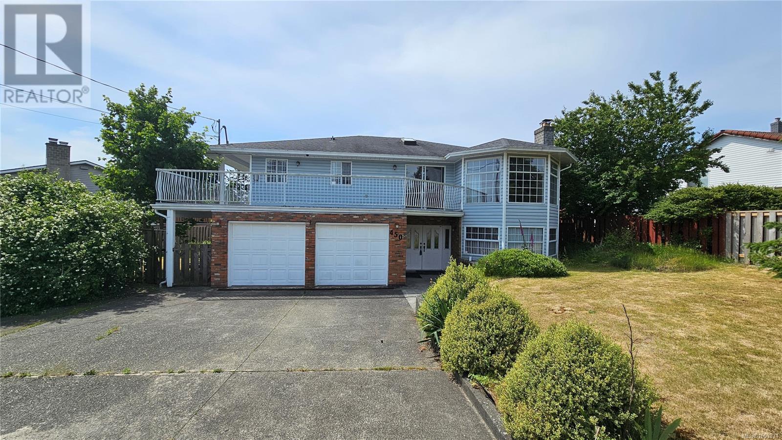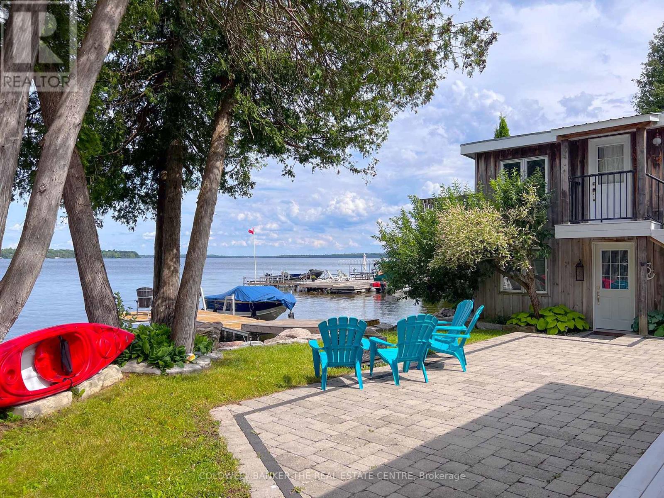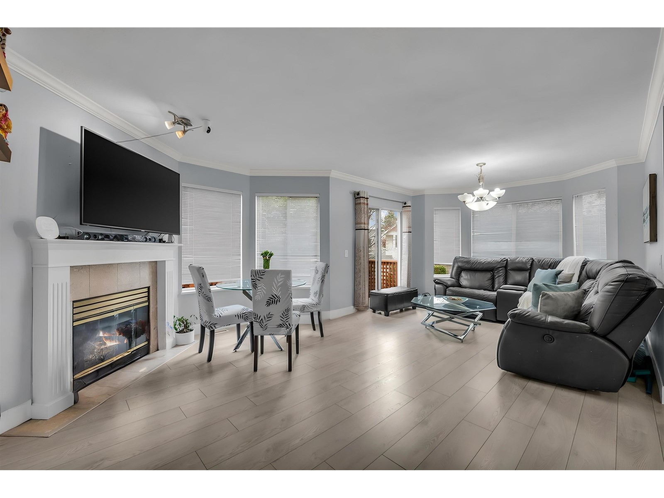512 5580 No. 3 Road
Richmond, British Columbia
Orchid built by Beedie Living. NorthEast facing the roof top garden. Very quite (facing away from skytrain) 2 bed separated by living room with East facing balcony. Air conditioned suite & Overheight 8'8" ceiling in living area, Double sink master ensuite bathroom. kitchen offers large Quartz countertops. Premium European integrated stainless steel appliances . 3 min walk to skytrain station and Lansdowne Mall, 5 min to T&T supermarket and lots of restaurants around. 1 parking stall. Regular size locker. over 10,000 square feet indoor & outdoor amenities including gym, yoga room, roof top garden, lounge, play ground. Call for action today ! (id:60626)
RE/MAX Crest Realty
2692 W 4th Avenue
Vancouver, British Columbia
Excellent location in Kitsilano, high end customers in the area. Newly renovated by the current tenant, running as a spa with 3 private rooms, air conditioning. Could be used for a massage therapy. 1 parking spot included. Cap Rate: 4.4% per asking price (id:60626)
1ne Collective Realty Inc.
158 Desroches Trail
Tiny, Ontario
Bright, Spacious Home Near Georgian Bay Beaches! Well-maintained 4-bedroom, 2-bath home featuring an open-concept kitchen, dining, and living area with vaulted ceilings, offering a bright and airy feel. The large primary bedroom includes a walkout to a private balcony perfect for relaxing or having your morning coffee. Fully finished basement provides additional living space. Located just a short walk to the sandy beaches on Georgian Bay, you can enjoy walking, swimming, kayaking, and soaking in the natural beauty right in your own neighborhood. Plus, you're just minutes from scenic hiking trails, marinas, local restaurants, and shops and within 90 minutes of the GTA. Set on a beautifully landscaped 100' x 150' private, treed lot with natural gas heat, BBQ hookup, municipal water, this home offers the perfect blend of comfort, space, and location. This is more than a home; its a lifestyle of ease, comfort, and natural beauty. Don't miss out schedule your viewing today! (id:60626)
Revel Realty Inc
1103 110 Brew Street
Port Moody, British Columbia
Great view, Bright and spacious 2 Bedroom + Office Home in Aria 1 - Prime Highly Desirable Port Moody Location! It offers a functional layout in Aria 1, one of Port Moody´s best buildings. Featuring Floor to ceiling windows, kitchen with granite counter tops, stainless appliances and South facing balcony for BBQs. Renovations including new paint, new appliances, new washer/dryer. Private amenities including fitness centre, indoor pool/sauna, recreation and meeting rooms and more. Steps to Skytrain & West Coast Express, Starbucks. (id:60626)
Sutton Group - 1st West Realty
310 3235 W 4th Avenue
Vancouver, British Columbia
Welcome to Alameda Park. This immaculate suite on the quiet North side of the building looks out to gardens and trees. The current long term owners did a beautiful renovation including top end appliances, stone counter surfaces and engineered hardwood floors. Other features include large open den, gas fireplace, walk-through closet with custom built-ins, semi ensuite bathroom, window seat, large balcony and an abundance of in suite storage. Strata Plan shows 734 sq ft, prof measured at 754 sq ft. Very well maintained building. The West Kitsilano location is exceptional with recreational facilities, parks, shopping, transportation and other services nearby. Pets are welcome and rentals are allowed. OPEN HOUSE Sun 6th 2-4 (id:60626)
Macdonald Realty
406 3263 Pierview Crescent
Vancouver, British Columbia
Welcome to your new Vancouver home at Rhythm by Polygon! Over 900 SF, bright & open, 2bed + Den, 2bath, Bedrooms are generous in size with large closets & ample separation on opposite sides of the home. Quiet SW Facing unit boasts clean and modern finishes featuring engineered stone countertops in the kitchen, sleek stainless steel Bosch and Fisher & Paykel appliances, built-in gas cooktop, in-floor radiant heating and high-ceilings. Amenities features a club house, full-size gym with squat rack, library/lounge & dog wash/groom station. Supermarket, restaurants, and Community Centre, Everything Wine & more nearby. This bustling riverside community living at River District has it all! (id:60626)
Nu Stream Realty Inc.
890 Cunningham Lane
Port Moody, British Columbia
Stylish, spacious, and steps from it all! This beautifully updated 3-bedroom, 2-bath townhome offers over 1,000 square ft of bright, open living with a renovated kitchen, updated vinyl plank flooring on the main level, and tasteful finishings throughout. Enjoy ultimate privacy with a backyard that opens onto a lush greenbelt and a beautifully updated deck, perfect for relaxing or entertaining. Features include all new windows, an upgraded hot water tank, and two parking spots. Situated in a well-maintained complex with a proactive strata and newer roofing already completed. Walk to SkyTrain, West Coast Express, Rocky Point, Suter Brook, Newport Village, schools, and parks. The perfect blend of comfort, nature, and walkable convenience. (id:60626)
Royal LePage Elite West
160 Letitia Street
Barrie, Ontario
Price Reduced !!! Welcome to the Prestigious Letitia Heights Community 160 Letitia Street, Barrie. This fully renovated raised-bungalow blends modern luxury with timeless design. This move-in-ready home features $150K in top to bottom brand new upgrades and expert craftsmanship throughout. Property Highlights : Garage: Double car with interior access , Bedrooms: 3+2 spacious bedrooms, perfect for families ,Ceiling Height: 8.5 ft on Basement levels Create An Airy, Open Feel . Interior Features : Wide plank flooring (carpet-free), Smooth ceilings, abundant LED pot lights thru-out, Bright open-concept living room with large window connect with Dining Room : Elegant waffle ceiling adds a sophisticated touch. Chef's Kitchen Brand-new cabinetry & stainless steel appliances, Quartz countertops, ceramic backsplash, undermount sink ,Large 24x48 tiles, central island with breakfast bar , Main Bath 4-piece with quartz vanity & LED mirror ,Finished Basement with Garage-access entry ,Two generous size bedrooms, second kitchen & laundry , Ideal for in-law suite or rental potential . Private Large backyard . Recent Upgrades : Windows (2020), Roof (2020), New electrical panel with EV charging outlet. Close to schools, parks, trails, Hwy 400, and shopping , Etc. This Ideal Family Home offers modern convenience, upscale finishes, and multi-generational living potential . All in a vibrant community. Don't miss your chance to book your private showing today! (id:60626)
RE/MAX Crossroads Realty Inc.
409 - 16 Brookers Lane
Toronto, Ontario
Truly One-Of-A-Kind! This Bright And Spacious Two Bedroom, Two Bathroom Corner Unit Has A Lot To Offer. Of Particular Note Is The 1,485 Square Foot Private Terrace With South/East Exposure, and a view of Lake Ontario. The Open-Concept Kitchen Features Granite Counters And Stainless Steel Appliances. The Unit Features A Foyer For Added Privacy. Comes With One Parking And One Locker. The Desirable Location Offers Quick Access To The Downtown Core, And Highway Access Out Of The City. Walking Distance To Great Restaurants As Well As The Paths Along The Lake That Are Perfect For A Long Walk Or Bike Ride. A Perfect Location To Live, Work And Play. Please see virtual tour for 3D walkthrough of property. Amenities Include 24-Hour Concierge, Indoor Pool, Whirlpool, Cedar Sauna, Fitness Centre, Meeting & Party Rooms, Cyber Lounge, Billiards Room, Theatre Room, Rooftop Deck, Guest Suites, And Visitor Parking. (id:60626)
Sage Real Estate Limited
902 6180 Cooney Road
Richmond, British Columbia
Stunning 2BR + Den Corner Unit in the "Bravo" Building - Fully Renovated !Prime Location: Nestled at Westminster Hwy & Cooney Rd in a sleek 10-story concrete tower, this home offers ultimate convenience with everything you need just steps away. Unbeatable Convenience: Enjoy easy access to Richmond Shopping Centre, Public Market, City Hall, Minoru Park, and the Library. Transit, dining, and amenities are all within reach. March 2025 Renovation - Modern & Luxurious: This bright, quiet corner unit boasts floor-to-ceiling windows with breathtaking NW mountain views. Zoned air conditioning system! No carpet - Laminate flooring and tile throughout the home. The renovation includes high-end finishes. Motivate sell! Open House:2-4pm,Sat & Sun 26 & 27 July 2025. (id:60626)
Initia Real Estate
33 20856 76 Avenue
Langley, British Columbia
Tired of seeing the straight and narrow townhouses? Check out #33 20856 76 Ave a certified box checker w/3 Beds,3 Bath apeox 1,200sqft, 2 outdoor living spaces including Patio off the main & Fenced backyard, Side by Side double garage with epoxy flooring & IDEAL wide open concept layout perfect for entertaining! The kitchen comes with S/S appliances, quartz countertops & a TON of storage! PRIME LOCATION located right across the street from the soon to be completed Smith Athletic Park, Walking distance to Wilolughby town centre, Schools, Transit & Parks. Quick access to Hwy 1 & short drive to lower Langley where you will find anything & everything you need! So much to say Click "VIRTUAL TOUR" for more Info, Photos, 3D floorplan & unique listing videos! OPEN HOUSE Sat Jul 26 1pm-3pm (id:60626)
Royal LePage Elite West
423 Cambridge Way
Port Moody, British Columbia
Beautifully updated 4-bedroom, 3-level townhome in the desirable Easthill community. Offers 1,519 sq.ft. of finished living space plus 807 sq.ft. of outdoor and utility areas. Highlights include a modern kitchen, renovated bathrooms, fresh interior paint, and an open-concept main floor with access to a generous patio, deck, and fully fenced backyard. Upstairs features three bright bedrooms and a refreshed bathroom with skylight. The lower level adds a fourth bedroom, laundry, extra storage, and an unfinished flex area. Covered carport parking included. Located in a safe, family-friendly neighborhood with nearby parks, top-rated schools, and excellent community amenities. OPEN HOUSE SAT JULY 26 1 TO 3PM (id:60626)
Stonehaus Realty Corp.
125 9233 Odlin Road
Richmond, British Columbia
Welcome to this one-of-a-kind former Polygon showroom, brimming with charm and thoughtful upgrades! This elevated first-floor home (not on ground level) welcomes you with a striking granite front door frame, custom accent walls in every room, stylish built-in TV mount cabinets, and a spacious patio - perfect for morning coffee, barbecues, or simply unwinding outdoors. Unique showroom finishes and a bright, open layout make this home feel special from the moment you arrive. You´ll appreciate the added security of a built-in alarm system, two generous parking stalls, and plenty of space to relax inside and out. A rare find that blends style, comfort, and personality - come see why you´ll love living here! (id:60626)
RE/MAX Westcoast
618 5233 Gilbert Road
Richmond, British Columbia
Welcome to One River Park Place by Intracorp! This 822 sf 2 Bed + Den, 2 Bath home features a 300 sf wrap-around patio w/stunning views-lush city/mountain vistas in spring/summer, peaceful riverviews in fall/winter. Den has openable window & fits single bed+more. Enjoy central A/C, sleek kitchen with European appliances, quartz counters & bright, open living space. Primary suite offers his & hers walk-ins & a luxurious ensuite; 2nd bedroom has cheater ensuite for added privacy. Amenities: concierge, gym, bball court, theater, piano, yoga & study rooms. Steps to shops, Oval, RGH, YVR & Vancouver. Parking by elevator lobby + full-size locker. (id:60626)
Sutton Centre Realty
104 1023 Wolfe Avenue
Vancouver, British Columbia
Welcome to SITCO MANOR, a boutique residence situated in prestigious Shaughnessy neighbourhood. Tucked along a leafy street, this townhouse-style 2 BED+2 BATH condo sparkles with fresh paint and laminate flooring. The contemporary kitchen is perfect for entertaining with a spacious living room that flows out onto 250sf terrace. Efficient layout with no wasted space, this home feels larger than 901sf. Includes 1 parking and 1 locker, rentals and 1 pet allowed. Walk to shops, transit and parks and quick access to downtown. A rare condo in one of Vancouver's most sought-after neighbourhoods! Open Sunday 2-4pm. (id:60626)
Engel & Volkers Vancouver
1140 Sailfin Heath
Rural Rocky View County, Alberta
Welcome to 1140 in Harmony Heath—the ideal home for your family to grow, thrive, and create lifelong memories. Designed with every family member in mind, this home offers a blend of comfort, style, and convenience that’s hard to beat. This interior home includes a fully developed basement, a double attached garage, and a walk-through mudroom featuring handy pantry shelving and lockers. The expansive 33' driveway ensures plenty of room for your vehicles. Step outside to a 16’x8’ covered deck and a large, sodded backyard enclosed by a privacy fence, seamlessly blending into developer-installed wrought iron fencing along the greenspace. Inside, the kitchen is a chef’s dream with full-height dual-tone cabinets in dark grey and an oak finish, complete with Samsung appliances and a gas line. The adjacent, spacious living room is perfect for family gatherings. The basement, with 9' ceilings, has plenty of space for a TV lounge and room for air hockey or a ping pong table. The upper-level primary suite is your peaceful sanctuary with beautiful green space views, a freestanding bathtub, and a luxurious 10mm glass shower. Laundry days are more manageable with an upgraded laundry package: quartz counter, + upper cabinet with hanging rod above the side-by-side machines to tackle those everyday chores. Living in Harmony Heath means benefiting from top-rated schools with convenient bus pick-up and a community filled with activities: an adventure park, skate park, climbing wall, and over 27 km of paved pathways. Plus, enjoy water activities at both lakes and an off-leash dog park. Please visit us at our showhome at 1002 Harmony Parade to tour a similar home today and choose a community that supports the balance you’ve always dreamed of, welcome to your next adventure. 45 Minutes East of Canmore and 15 Minutes west of Calgary. Possession upon completion, October 2025, May 2026. Please inquire today regarding all available promotions from the builder. (id:60626)
Grassroots Realty Group
53 White Tail Path
Central Elgin, Ontario
Located in the Eagle Ridge development on the outskirts of St.Thomas is this Doug Tarry built IVYSTONE model. Currently under construction (Completion Date: September 17, 2025), this 2 Storey Home is rated both EnergyStar & Net Zero Ready, offering 2,297 square feet of premium, energy efficient, living space. Enter through your welcoming front porch into your spacious foyer and see for yourself how this beautiful home was designed with family in mind. The open-concept main floor features a gourmet kitchen (with quartz counters), a large island, and a walk-in pantry, ideal for hosting large gatherings. The great room provides a natural flow to the adjacent dining room, along with a den, a spacious mudroom, & powder room. Additionally, there's an insulated garage with a convenient storage bay. On the second level, you will find a sitting area perfect for reading or homework, a double-door entry into the large primary bedroom with a generous walk-in closet, and a 4pc ensuite that includes a beautiful tile shower and double vanity. Furthermore, there are two more bedrooms, a 4pc main bathroom, and a convenient laundry room. The unfinished lower level awaits your finishing touches that suits your own personal design while still having plenty of storage space. Doug Tarry is making it easier to own your first home. Reach out for more information on the First Time Home Buyer Promotion! Welcome Home! (id:60626)
Royal LePage Triland Realty
51 20860 76 Avenue
Langley, British Columbia
This spacious and stylish 3 bed, 2.5 bath townhome in the highly sought-after "Lotus Living" offers the perfect blend of comfort, convenience, and contemporary design. Ideally located within walking distance to RB Elementary and RE Mountain Secondary, and just minutes from Willoughby Town Centre, Highway 1, parks, trails, shopping, and the Langley Event Centre, this home is perfect for everyone. Inside, you'll find an elegant open concept layout with 9ft ceilings, laminate flooring throughout. The kitchen features stainless steel appliances, quartz countertops, sleek cabinetry, and a large island - perfect for entertaining or busy mornings. Step out onto your private sundeck off the dining room or retreat to the spacious master suite with a luxurious en-suite bathroom. (id:60626)
Heller Murch Realty
954 Beach Boulevard
Hamilton, Ontario
Nestled along one of Hamilton’s most scenic stretches, tucked in on the bayside of the Beach Strip, 954 Beach Boulevard is a rare blend of character and style, just a stone’s throw away from Lake Ontario. It offers 2260 sqft of comfort and coastal charm. This distinguished three-bedroom plus home office residence invites you into a world of delight with graceful proportions, all thoughtfully designed to embrace both family living and refined entertaining. Hardwood floors flow throughout the main living areas, creating a seamless backdrop for any design aesthetic. The second floor is newly carpeted, which adds a fresh layer of warmth. The home boasts a Great Room with a 16-foot ceiling drenched in sunlight through a stained-glass window. This Great Room features a sliding barn door that opens to one of three backyard decks, ideal for family gatherings. With generous living spaces, this home effortlessly accommodates modern lifestyles. On the lower level, you will discover an additional 1,200 sqft of living space and a WETT-certified woodstove, adding both charm and efficiency, creating a quiet retreat with additional warmth that’s as practical as it is inviting, especially during cool winter nights. Outdoors, the property impresses with a private front courtyard and a tranquil backyard retreat surrounded by a canopy of mature trees, creating an enviable sense of seclusion rarely found in such a prime location. (id:60626)
RE/MAX Escarpment Realty Inc.
954 Beach Boulevard
Hamilton, Ontario
Nestled along one of Hamilton's most scenic stretches, tucked in on the bayside of the Beach Strip, 954 Beach Blvd is a rare blend of character and style, just a stones throw away from Lake Ontario. It offers 2260 sqft of comfort and coastal charm. This distinguished three-bedroom plus home office residence invites you into a world of delight with graceful proportions, all thoughtfully designed to embrace both family living and refined entertaining. Hardwood floors flow throughout the main living areas, creating a seamless backdrop for any design aesthetic. The second floor is newly carpeted, which adds a fresh layer of warmth. The home boasts a Great Room with a 16-foot ceiling drenched in sunlight through a stained-glass window. This Great Room features a sliding barn door that opens to one of three backyard decks, ideal for family gatherings. With generous living spaces, this home effortlessly accommodates modern lifestyles. On the lower level, you will discover an additional 1,200 sqft of living space and a WETT-certified woodstove, adding both charm and efficiency, creating a quiet retreat with additional warmth that's as practical as it is inviting, especially during cool winter nights. Outdoors, the property impresses with a private front courtyard and a tranquil backyard retreat surrounded by a canopy of mature trees, creating an enviable sense of seclusion rarely found in such a prime location (id:60626)
RE/MAX Escarpment Realty Inc.
450 Cormorant Rd
Campbell River, British Columbia
?? Spacious & Versatile Home in Prime Merecroft, Campbell River | Over 3,000 Sq Ft Welcome to this solid and spacious multi-generational home in the heart of Campbell River’s Merecroft area! With over 3,000 sq ft, a generous basement suite, and a large yard perfect for gardening, this property offers incredible flexibility and opportunity. Whether you’re looking for a mortgage helper, investment property, or space for extended family, this home delivers. ?? Key Features: • 3,000+ sq ft of living space with multiple living areas • Basement suite with separate access—ideal for income or in-laws • Large yard for gardening, pets, or kids to play • Recent plumbing upgrade—no more Poly-B! • New hot water tank installed • Room to build equity with some cosmetic updates • Walkable location—no car needed! ?? Just a short walk to the Sportsplex, ice rink, pool, schools, parks, groceries, and restaurants—everything Campbell River has to offer is at your doorstep. This home is move-in ready with solid bones and major upgrades already done. A rare opportunity to create value in a great Campbell’s River neighborhood (id:60626)
Exp Realty (Na)
23 Cedar Dale Drive
Kawartha Lakes, Ontario
Charming Lakeside Getaway on Beautiful Balsam Lake! This updated seasonal bungalow blends style, comfort, and the ultimate waterfront lifestyle. The main cottage features 2 bedrooms, 2 full baths, and a brand-new custom kitchen with butcher block counters and a spacious eat-in area. The sunlit great room offers sweeping lake views and four walkouts to an expansive stone patio, perfect for lounging or dining. A fully self-contained, two-level detached bunkie adds flexibility with 2 additional bedrooms, each with walkouts to the lake, ideal for extended family or private guest quarters. Set on a beautifully landscaped lot with lush perennial gardens and striking stonework, this property offers exceptional privacy. Upgrades include a durable metal roof and a professionally installed stone break wall. Enjoy 38 feet of aluminum docking, a boat lift, and direct access to the renowned Trent-Severn Waterway. Boat for miles right from your dock. Tucked away in a quiet waterfront enclave on a dead-end street, yet just minutes from Coboconk and Kirkfield, and only 90 minutes from the GTA, this is a rare chance to own a slice of Balsam Lake paradise. (id:60626)
Coldwell Banker The Real Estate Centre
42 7875 122 Street
Surrey, British Columbia
Don't wait! This 4 BEDROOM, 3 BATHROOM, ~2,000 sq.ft CORNER UNIT in a SECURED GATED COMMUNITY. Partially UPDATED in 2021, featuring SPACIOUS MAIN w/ large LVGRM, DINRM, Kitchen & FAM ROOM! UPSTAIRS offers 3 BDRMS - MBRM w/ WIC & 3-pce ENSUITE+2 other BDRMS. The LOWER FLOOR is home to LARGE 4th BDRM w/ half bath offering SEPARATE ENTRANCE to the BACKYARD (Could convert to FULL BATH/MORTGAGE HELPER). OUTDOOR COVERED DECK perfect for summer & NEW ROOF! Located in desirable West Newton, central to SCOTT ROAD, Princess Margaret Sec, SIKH Academy, Westerman Elem, Superstore, Canadian Tire, restaurants, shopping, Save-On-Foods, Library, medical clinics, coffee shops, parks & direct access to major transport routes NORDEL Way & Fraser HWY. (id:60626)
Exp Realty Of Canada Inc.
741 Haliburton Cr Nw
Edmonton, Alberta
Welcome to a mature Southwest neighborhood nestled onto a quiet street near parks & walking trails! This meticulously maintained home has great curb appeal w/ stucco exterior & mature landscaping. Upon entry find elegant soaring ceilings, windows galore & impressive hardwood flooring. Formal great rm & dining rm lead to kitchen, breakfast nook & family room. Cozy family rm boasts gas fireplace & kitchen has ample cabinetry, granite counters & stainless steel appliances. PLUS MAIN FLR BEDROOM (or den) & FULL BATH. Upstairs a sunny loft awaits you plus 4 bedrooms! Gigantic primary bedrm has enough space for a lounge area (by the dbl-sided fireplace) plus 5pc ensuite (including soaker tub) & walk-in closet. Spare 3 bedrms share a 5pc bathrm. Bright WALKOUT BASEMENT w/ addtl bedrm, 3pc bathrm, & lrg rec space. Enjoy summer evenings on upper deck or climb down steps to a well-sized yard. Addtl features include TANDEM TRIPLE garage, AC, security system, extra basement storage. 2 min walk to elementary bus stop! (id:60626)
RE/MAX Elite

